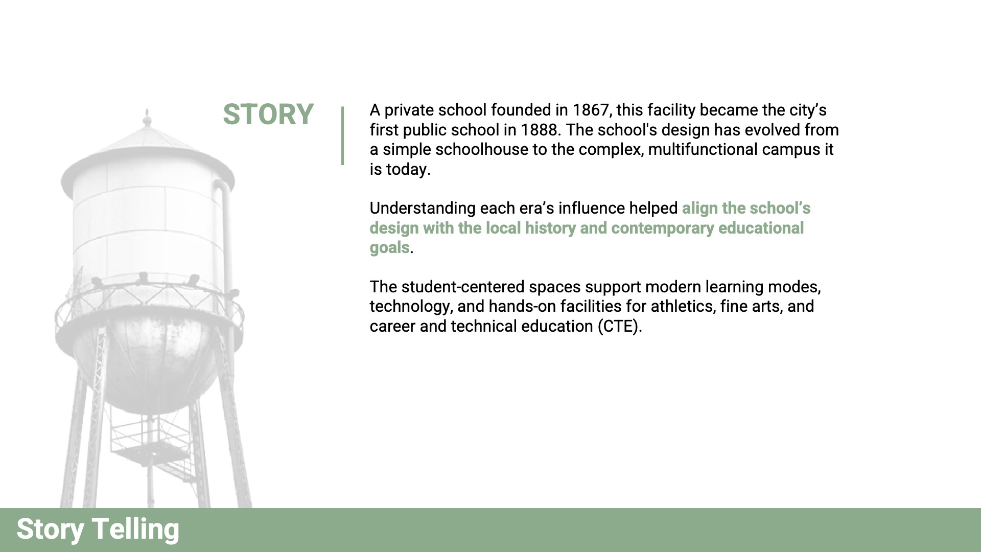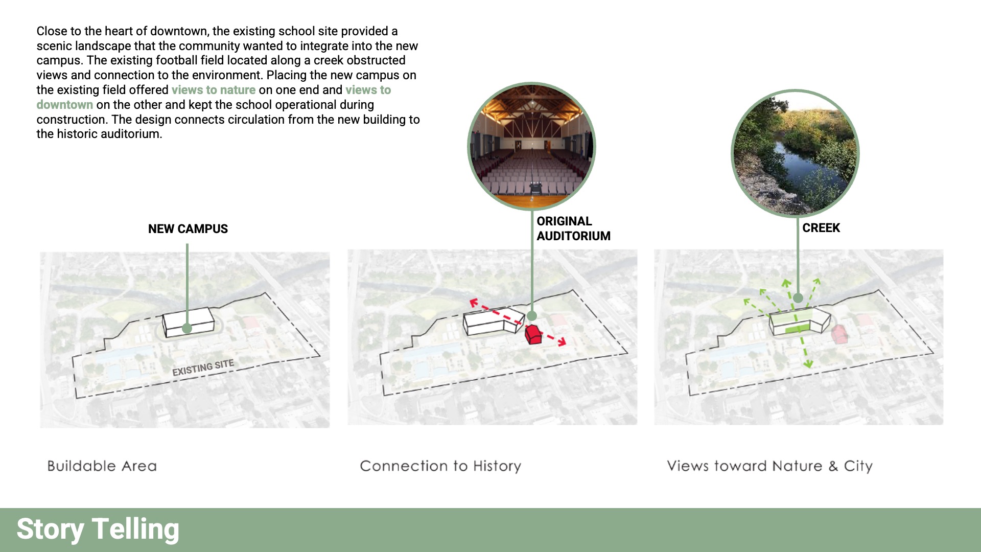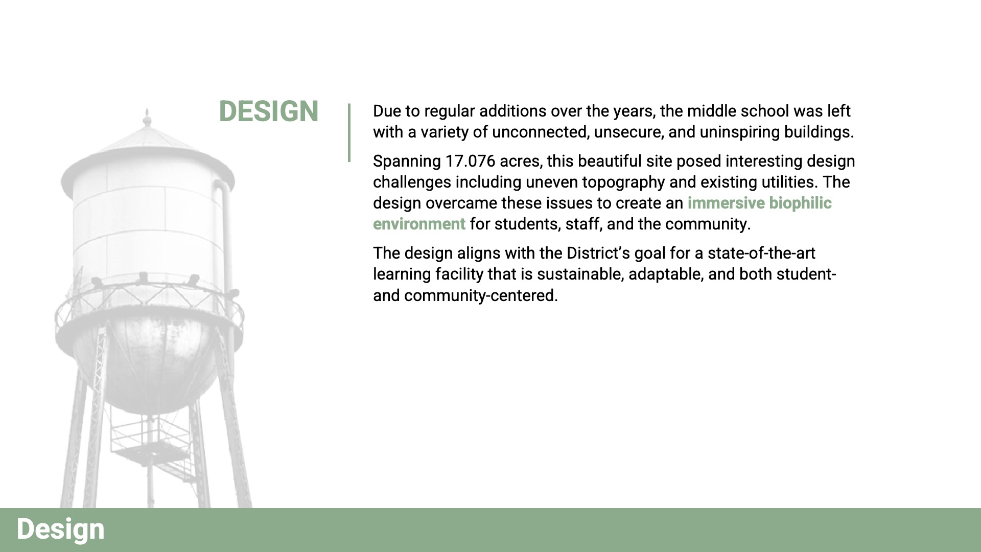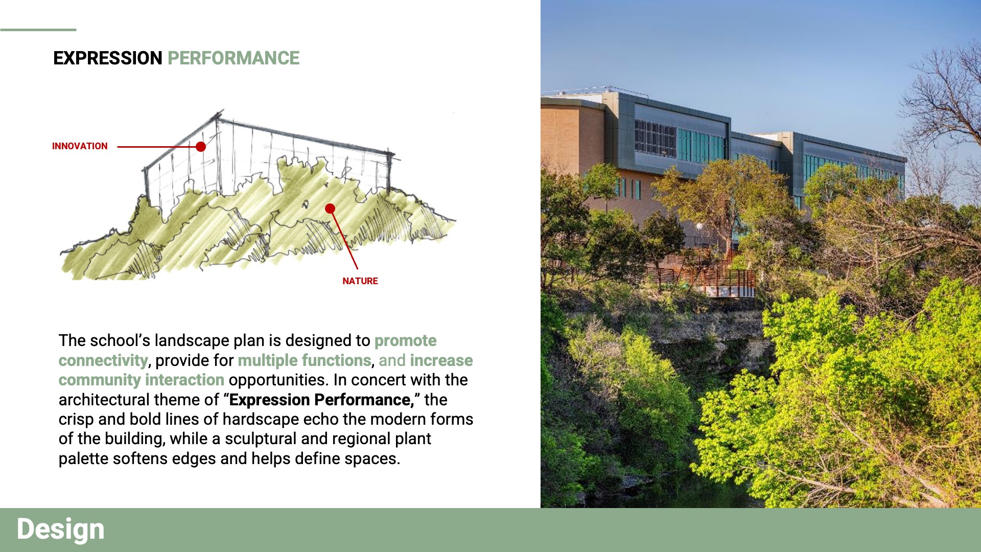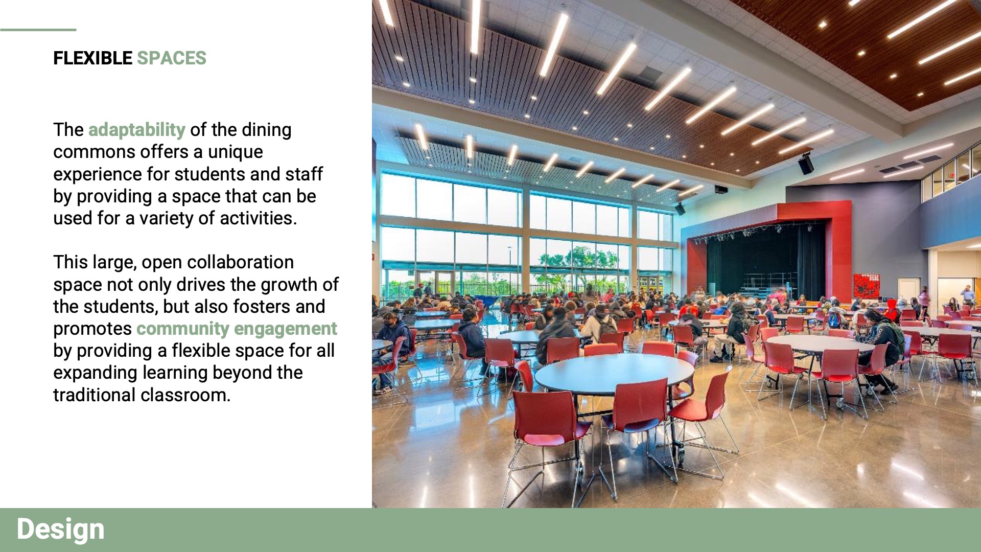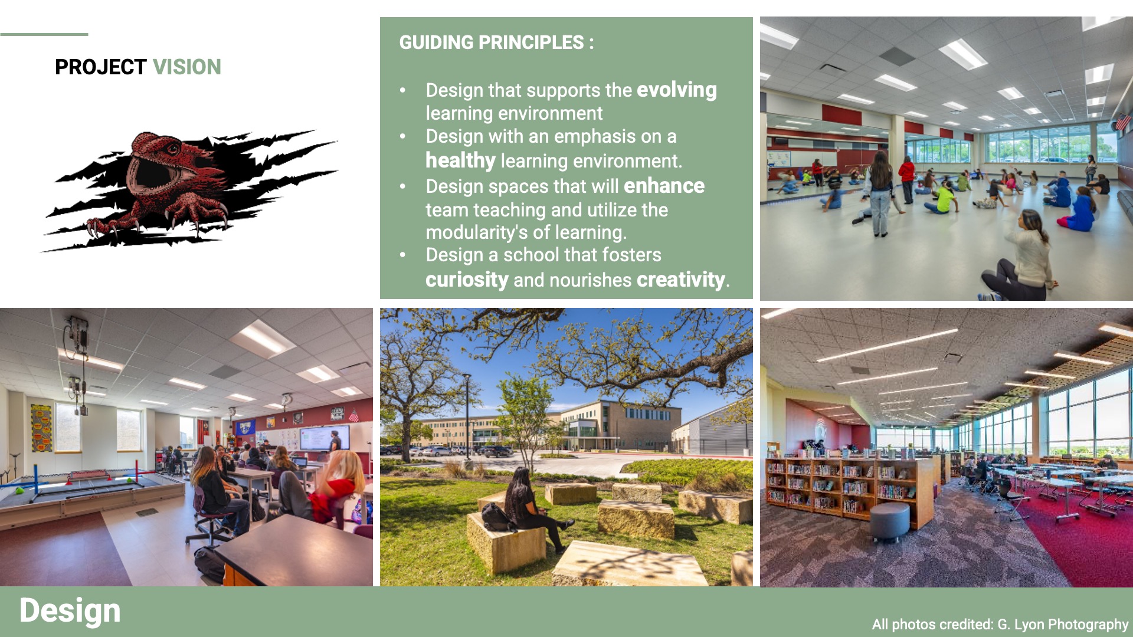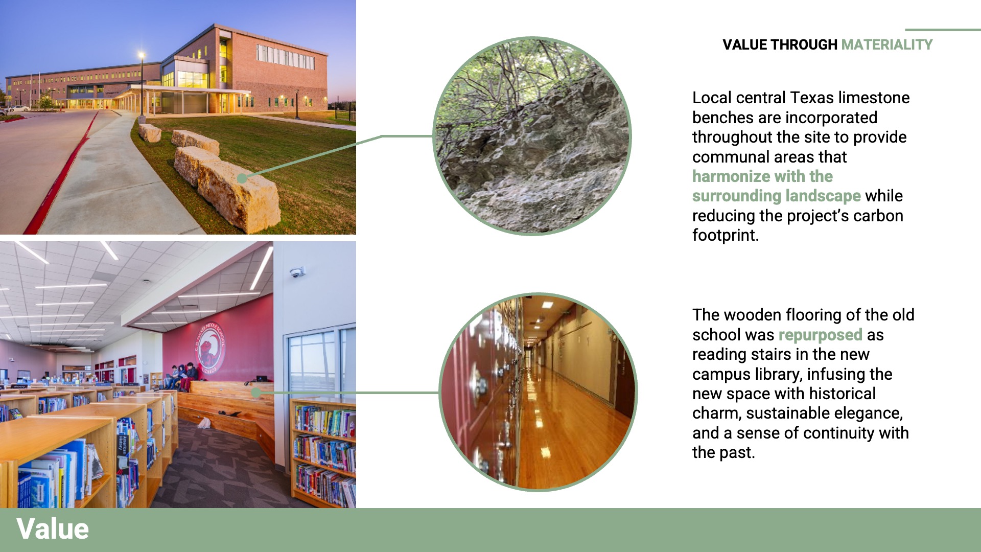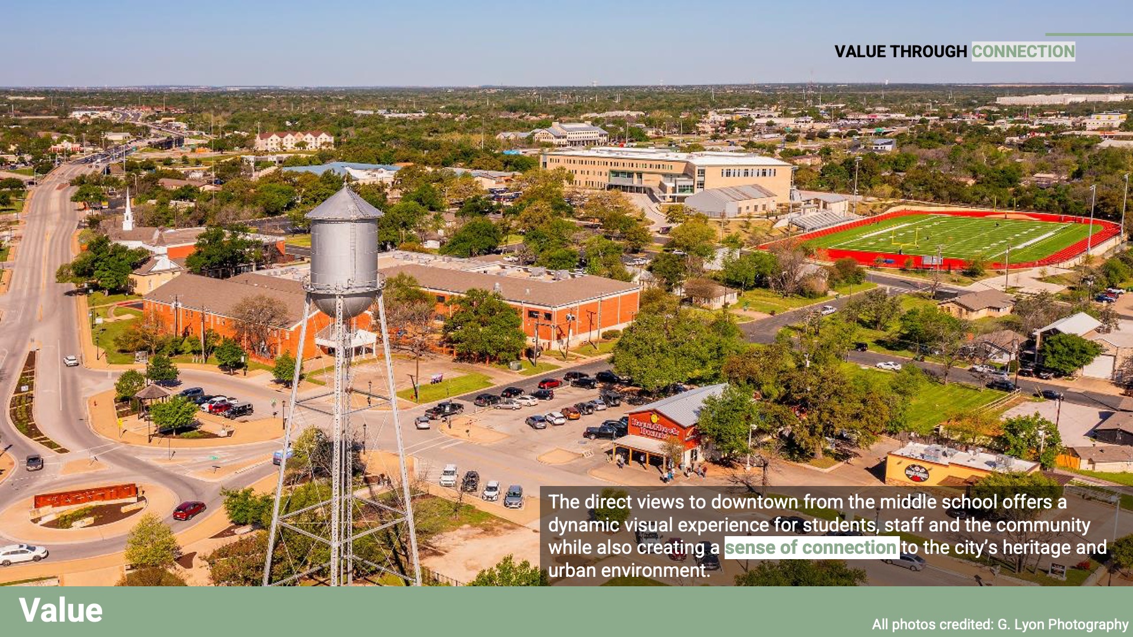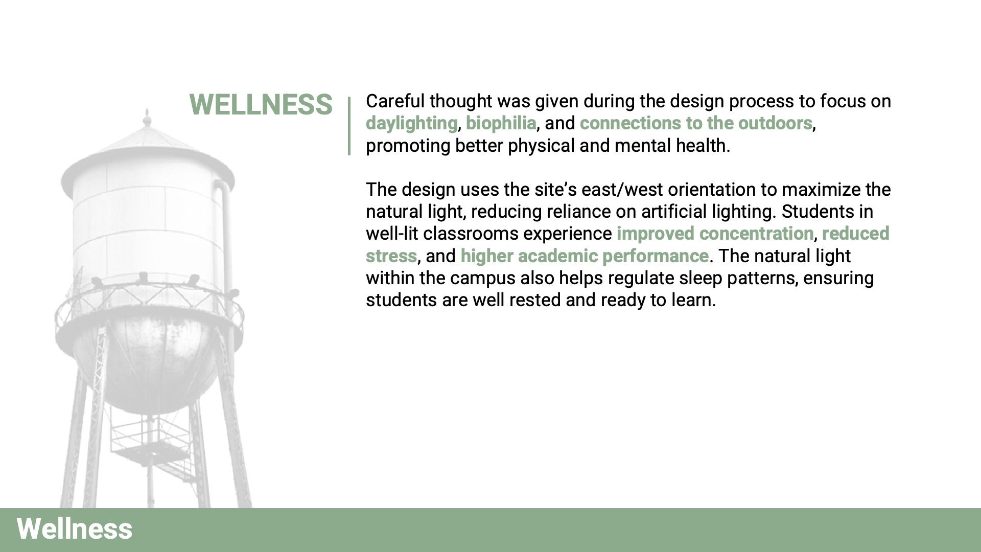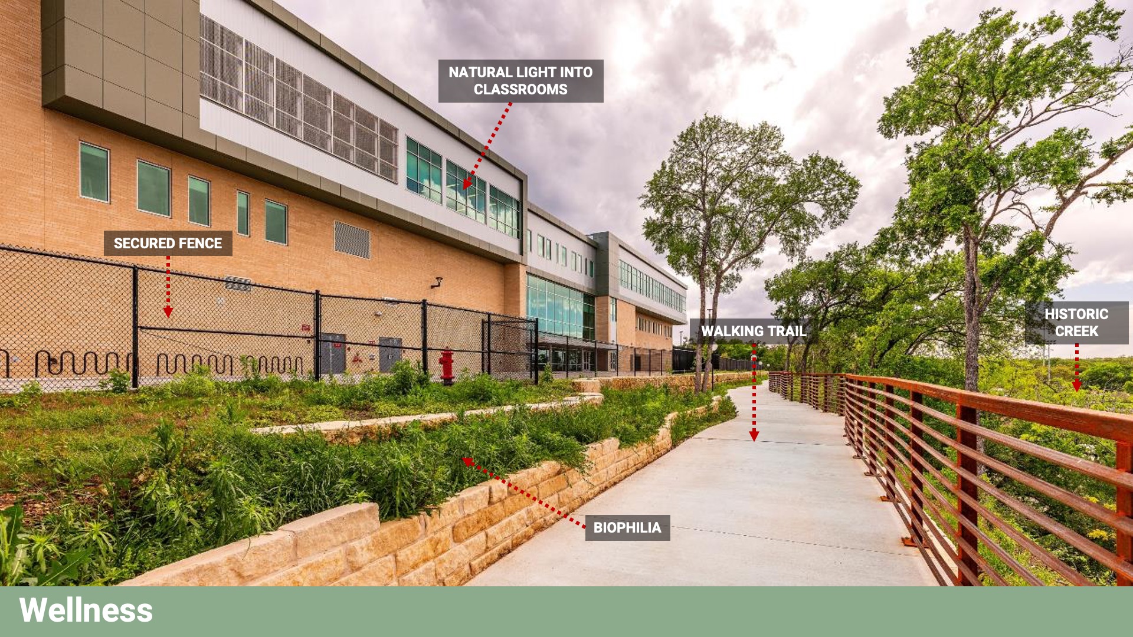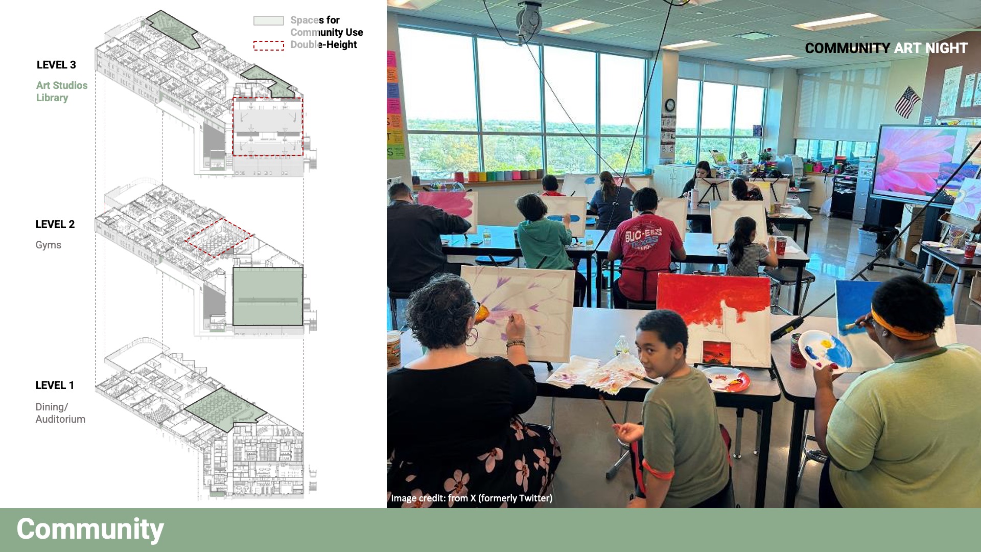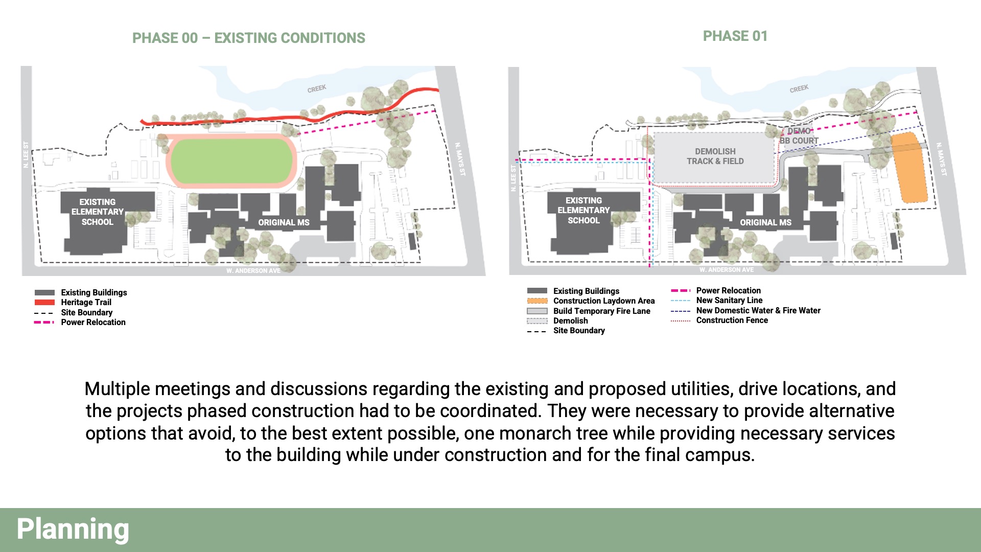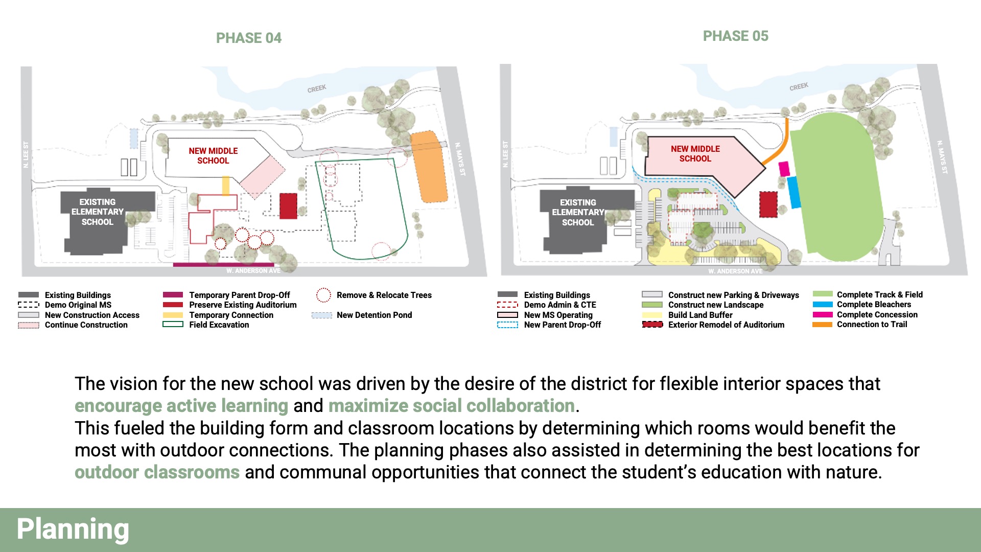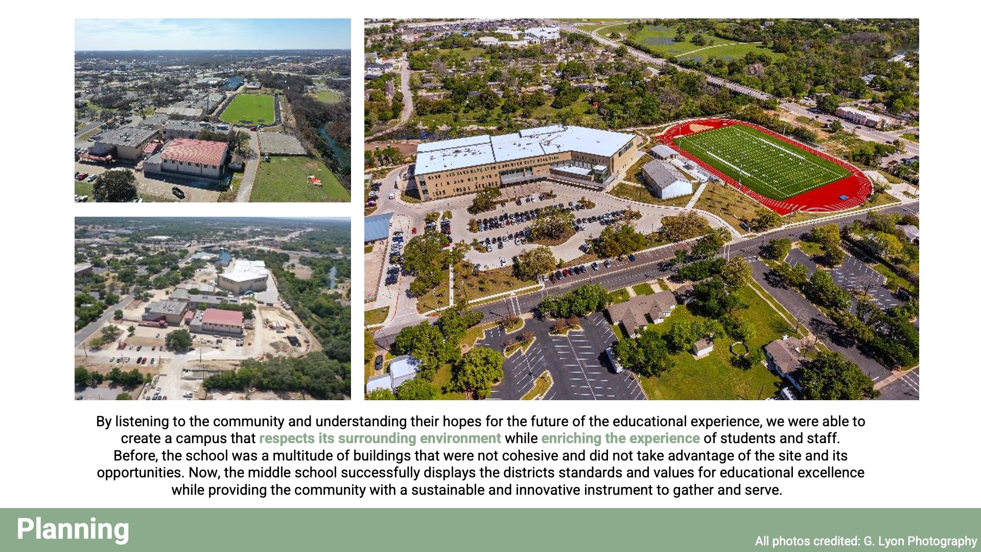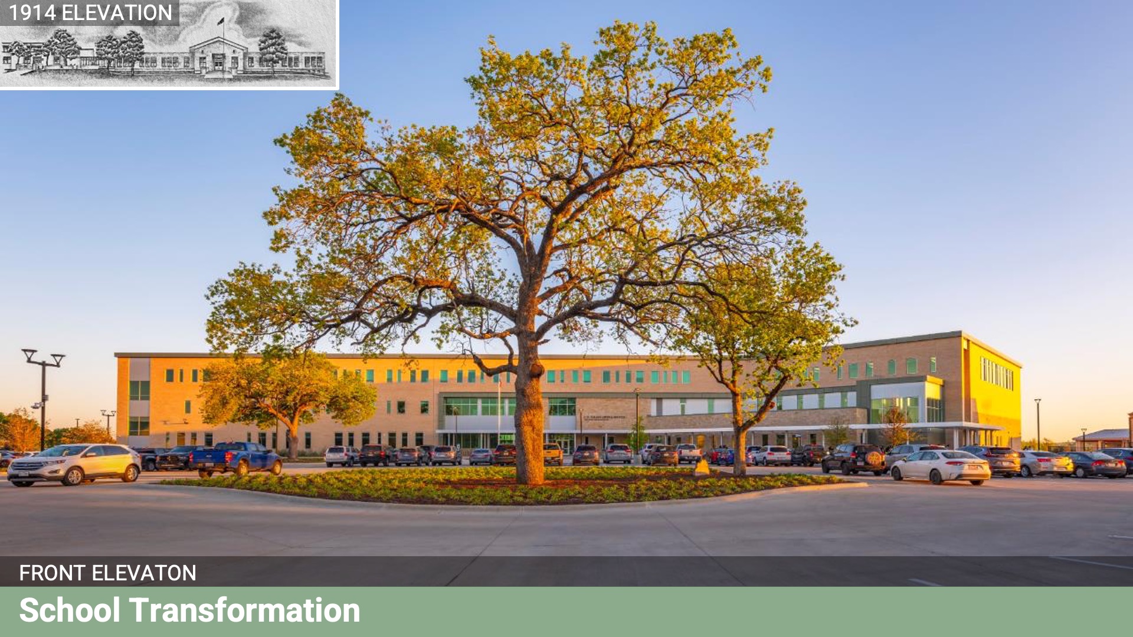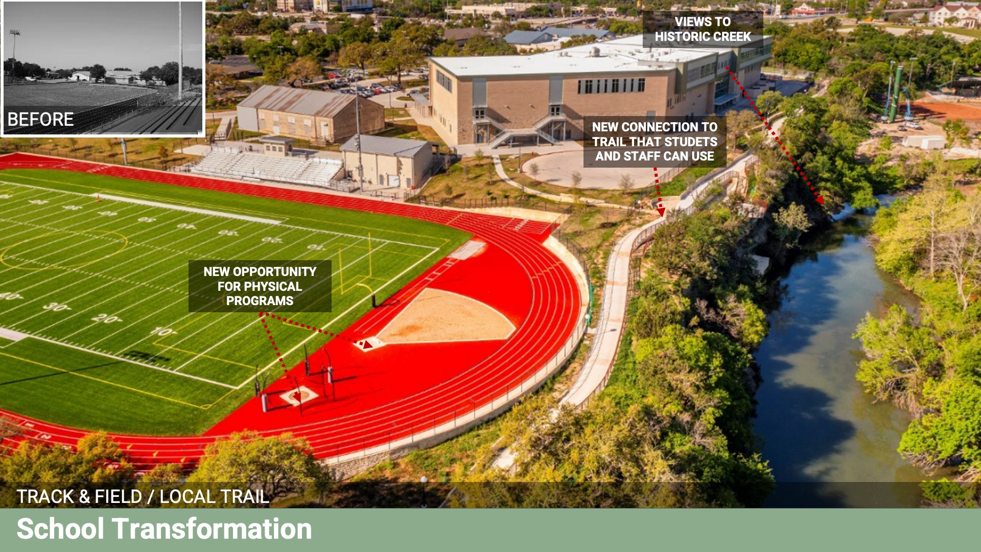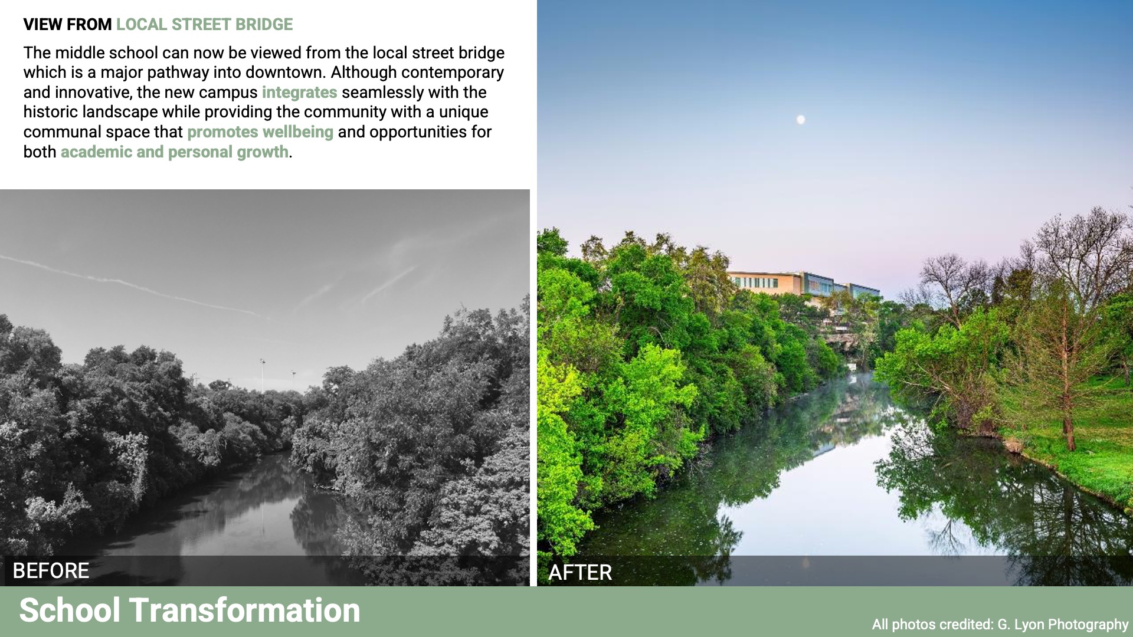Round Rock ISD—CD Fulkes Middle School
Architects: Stantec
“A private school founded in 1867, this facility became the city’s first public school in 1888. The school’s design has evolved from a simple schoolhouse to the complex, multifunctional campus it is today. Understanding each era’s influence helped align the school’s design with the local history and contemporary educational goals. The student-centered spaces support modern learning modes, technology, and hands-on facilities for athletics, fine arts, and career and technical education (CTE).
Close to the heart of downtown, the existing school site provided a scenic landscape that the community wanted to integrate into the new campus. The existing football field located along a creek obstructed views and connection to the environment. Placing the new campus on the existing field offered views to nature on one end and views to downtown on the other and kept the school operational during construction. The design connects circulation from the new building to the historic auditorium.
Originally constructed in 1935 by the Pittsburg-Des Moines Steel Company, the historic city tower is a local symbol within the heart of downtown. Framing this piece of history gives the middle school a direct link between the students’ educational journey and their community’s heritage, fostering a sense of pride and belonging. These desired views aim to emphasize the importance of community, history, and continuity in education.
Since the late 1930s, the school had grown into a campus of multiple buildings. The need for flexible and adaptive spaces grew, and many existing structures lacked emphasis on the health and wellness of students. To address constantly evolving learning needs, the new building incorporates the District’s guiding principles. To pay homage to the heritage and legacy of the original school, materials were repurposed, and the original sketch of the previous school’s front elevation was incorporated into the school’s design.”
 Design
Design
“DESIGN APPROACH: Due to the constant additions over the years, the middle school was left with a variety of unconnected and unsecure buildings that were limited in providing students and staff with adaptable and inspiring spaces. These driving forces led to the ultimate decision of creating a new middle school that would represent the philosophy, aspirations, and values of the district and community. Spanning 17.076 acres with existing infrastructure, this unique site posed interesting design challenges including uneven topography and the relocation of existing utilities. Despite site challenges, it was overall beneficial to both the community and environment to reuse the land. We were able to take advantage of the beautiful natural environment surrounding the existing school to create an immersive biophilic environment for students, staff, and the community. The main design of the middle school was driven by the aspiration of the district for a state-of-the-art learning facility that is sustainable, adaptable, and both student and community centered.
EXPRESSION PERFORMANCE: The project’s landscape plan is designed to promote connectivity, provide for multiple functions, and increase community interaction opportunities. In concert with the architectural theme of “Expression Performance”, the crisp and bold lines of hardscape echo the modern forms of the building, while a sculptural and regional plant palette soften edges and helps define spaces.
PAST & PRESENT: By interlacing the past and the present through materiality and landscape, we were able to create engaging learning spaces where students and staff could interact outside of the traditional classroom environment while preserving the existing historic site and its cultural significance.
FLEXIBLE SPACES: The adaptability of the dining commons offers a unique experience for students and staff by providing a space that can be used for a variety of activities. This large open collaboration space not only drives the growth of the students, but also fosters and promotes community engagement by providing a flexible space for all expanding learning beyond the traditional classroom.
GUIDING PRINCIPALS for the project vision includes: design that supports the evolving learning environment; design with an emphasis on a healthy learning environment; design spaces that will enhance team teaching and utilize the modularity’s of learning; and designing a school that fosters curiosity and nourishes creativity.”
 Value
Value
“APPROACH TO VALUE: By organizing the school’s program within a multi-story building, the overall building footprint was reduced 60%. The compact design solution granted more opportunities to further develop the existing site by creating sufficient and valuable exterior spaces for students and staff. In addition to the compact design, daylighting strategies were incorporated throughout the campus with large north facing windows to enhance the students’ educational experience and building comfort. Shading devices and Low-E glazing were also incorporated to control the amount of natural light entering the space, reduce glare, and decrease heat loads on the building decreasing HVAC demands. Regional and recycled materials were integrated throughout the project further contributing to its sustainable design and promote economic efficiency. Through the middle school’s historical ties and proximity to downtown, we were able to create valuable connections and interactions that enrich students and staff with opportunities to learn outside of the classroom.
VAUE THROUGH SUSTAINABILTY: The sustainable design strategies implemented throughout the middle school enhance the overall experience for students and staff while also benefiting the community. Sustainable interventions include large north facing windows, shades and low-e glazing, site reuse, and incorporating regional materials.
VALUE THROUGH MATERIALITY: Local Central Texas Limestone benches are incorporated throughout the site to provide communal areas that harmonize with the surrounding landscape while reducing the project’s carbon footprint. Additionally, the wooden flooring of the old school was repurposed as reading stairs in the new campus’ library infusing the new space with historical charm, sustainable elegance, and a sense of continuity with the past.
VALUE THROUGH CONNECTION: The direct views to downtown from the middle school offers a dynamic visual experience for students, staff and the community while also creating a sense of connection to the city’s heritage and urban environment.
VALUE THROUGH HISTORY: Since the middle school has been a part of the community for over 80 years, it has become an integral part of the local culture with a distinct identity instilling a sense of pride among students, staff and the community. The school’s value is significantly enriched by its history by fostering cultural legacy, educational excellence, community partners, historical education, and generational ties.”
 Wellness
Wellness
“In current day education settings, fostering wellness and health is paramount for both students and staff. Careful thought was given during the design process to focus on daylighting, biophilia, and connections to the outdoors, which can significantly enhance the school environment, promoting better physical and mental health. The design of the middle school was strategically done to utilize an East/West orientation to maximize the amount of Northern light brought into the building by windows. Schools designed with ample windows maximize exposure to natural light, reducing reliance on artificial lighting. This not only conserves energy but also positively impacts circadian rhythms, enhancing alertness and mood. Students in well-lit classrooms experience improved concentration, reduced stress, and higher academic performance. The natural light within the campus also helps regulate sleep patterns, ensuring students are well rested and ready to learn.
Biophilia is the innate human connection to nature. Integrating biophilic design into our school involved incorporating natural elements such as plants, water features and natural materials for the campus. Classrooms with views to greenery and natural textures create a calming atmosphere which reduces anxiety and fosters creativity. The presence of indoor plants in the classrooms improves air quality by filtering pollutants, which is crucial for maintaining a healthy indoor environment. Biophilic design also includes visual access to nature through large windows in the cafeteria and classrooms, offering views of the creek and oak trees, which can lower stress levels and enhance cognitive function.
A key project goal was to create an immersive biophilic environment throughout the school that would emphasize the physical and mental health of all building occupants. To break from the sedentary lifestyle often associated with traditional classrooms, limestone benches were placed throughout the site beneath large oak trees creating a unique outdoor learning environment. A local trail encourages physical activity and connection to nature by providing an accessible walking and biking path for students, staff, and community members. A minimal yet secured fencing system was installed to ensure the safety of all on campus grounds while maintaining the connection between the middle school, the trail, and the local creek. These exterior communal spaces are key aspects of holistic wellness that enhance the overall well-being of all occupants and promote community engagement.
By integrating daylighting, biophilia, and connections to the outdoors in our campus environment, we were able to create a harmonious blend of natural elements that support the overall wellness and health of students and staff. This holistic approach nurtures not only academic success but also physical and emotional well-being, preparing students for a balanced and thriving future.”
Community
“The school is situated in a city that is rapidly growing and known for its vibrant community, rich history, and diverse population. This diversity is a cornerstone of the city’s identity, encompassing a blend of cultures, traditions, and backgrounds. In such a dynamic environment, the design of the middle school plays a pivotal role in reflecting and fostering this multicultural tapestry. The middle school doesn’t merely serve as an educational facility; it stands as a community hub that embraces and celebrates the city’s cultural diversity. The architecture and layout are thoughtfully crafted to mirror the inclusivity and rich heritage of the area. For instance, the use of local materials, salvaging of the existing historic auditorium, a design language with views directly towards the city’s iconic water tower and connection to a local trail, all can be seen in the design of the campus, creating a visually and emotionally resonant environment for students and community members alike.
COMMUNAL SPACES: When envisioning the new middle school, the design emphasized the integration of open, communal spaces in both exterior and interior areas. Multi-purpose hallways, flex spaces, shaded outdoor seating, and sports complex with concessions stand provide community venues. They host cultural events, football games, community meetings, and educational fairs, fostering a sense of unity and belonging. They can also adapt to cultural needs like National Night Out, Hispanic Heritage Month, and community worship spaces for the local church, making everyone feel valued and included.
EDUCATION AND INCLUSIVITY: Classrooms and learning environments are designed to be flexible and inclusive, accommodating different learning styles and needs. This includes spaces for collaborative learning, quiet study areas, and accessible facilities for students with disabilities. The inclusion of technology and resources that support bilingual education and multicultural curricula also reflects the community’s diversity, ensuring that all students see their backgrounds represented and respected in their daily education.
CULTURAL CORNERSTONE: The school’s commitment to diversity is further reflected in its extracurricular programs and community partnerships. By collaborating with local cultural organizations, businesses, and artists, the school can offer programs that extend learning beyond the classroom and into the community. This not only enriches the students’ educational experience but also strengthens the school’s role as a cultural cornerstone in the city. The design of the middle school significantly inspires a sense of belonging by mirroring the community’s cultural diversity. Through the thoughtful architectural language, inclusive learning environments, and strong community partnerships, the school has become a beacon of inclusivity and unity, celebrating the unique cultural mosaic of the city and fostering a deep sense of belonging among students and community members.”
Planning
“The design team conducted various design meetings involving community stakeholders, school administrators and cityofficials.The primary design goal identified by all stakeholders focused on constructing a new building with clear continuity. Incorporating modern technology and flexible spaces supportsevolving and innovative educationalpractices. Maintaining strong connections to the local trail and creek encourages student engagement to nature. This inclusive design process not only enhanced the functionality of theschool but also builta strongfoundation forsustainedacademic success and community involvement.
Multiple meetings and discussions regarding the existing and proposed utilities, drive locations, and the projects phased construction had to be coordinated. They were necessary to provide alternative options that avoid, to the best extent possible, one monarch tree while providing necessary services to the building while under construction and for the final campus.
These planning phases allow the original school to remain in operation while the new and improved school was in construction. A section of the original school had to temporarily become an administration and CTE building while the remainder of the building was being demolished excluding the auditorium. It was decided that it would be best for the bus drop-off and pick-up to be behind the school to avoid interference with the parent drop-off and pick-up at the front of the school.
The vision for the new school was driven by the desire of the district for flexible interior spaces that encourage active learning and maximize social collaboration. This fueled the building form and classroom locations by determining which rooms would benefit the most with outdoor connections. The planning phases also assisted in determining the best locations for outdoor classrooms and communal opportunities that connect the student’s education with nature.
By listening to the community and understanding their hopes for the future of the educational experience, we were able to create a campus that respects its surrounding environment while enriching the experience of students and staff. Before, the school was a multitude of buildings that were not cohesive and did not take advantage of the site and its opportunities. Now, the middle school successfully displays the districts standards and values for educational excellence while providing the community with a sustainable and innovative instrument to gather and serve.”
 School Transformation
School Transformation
“The previous school buildings, once a symbol of traditional education, have undergone a remarkable transformation into the state-of-the-art facility it is today, designed for 21st-century learning. The new campus now hosts new technology, flexible learning spaces, biophilia and connections to the outdoors.
Classrooms are equipped with interactive screens, high-speed internet, and ergonomic Furniture , fostering collaboration and creativity. The integration of CTE and STEM spaces, multimedia library, and outdoor learning environments, reflects a commitment to holistic education.
This revitalized middle school merges the past with the future, providing students with an inspiring, adaptive space that supports modern educational methods, preparing them for the future. The transformation honors its cultural heritage while embracing innovation, making it a beacon of excellence.”
![]() Star of Distinction Category Winner
Star of Distinction Category Winner


