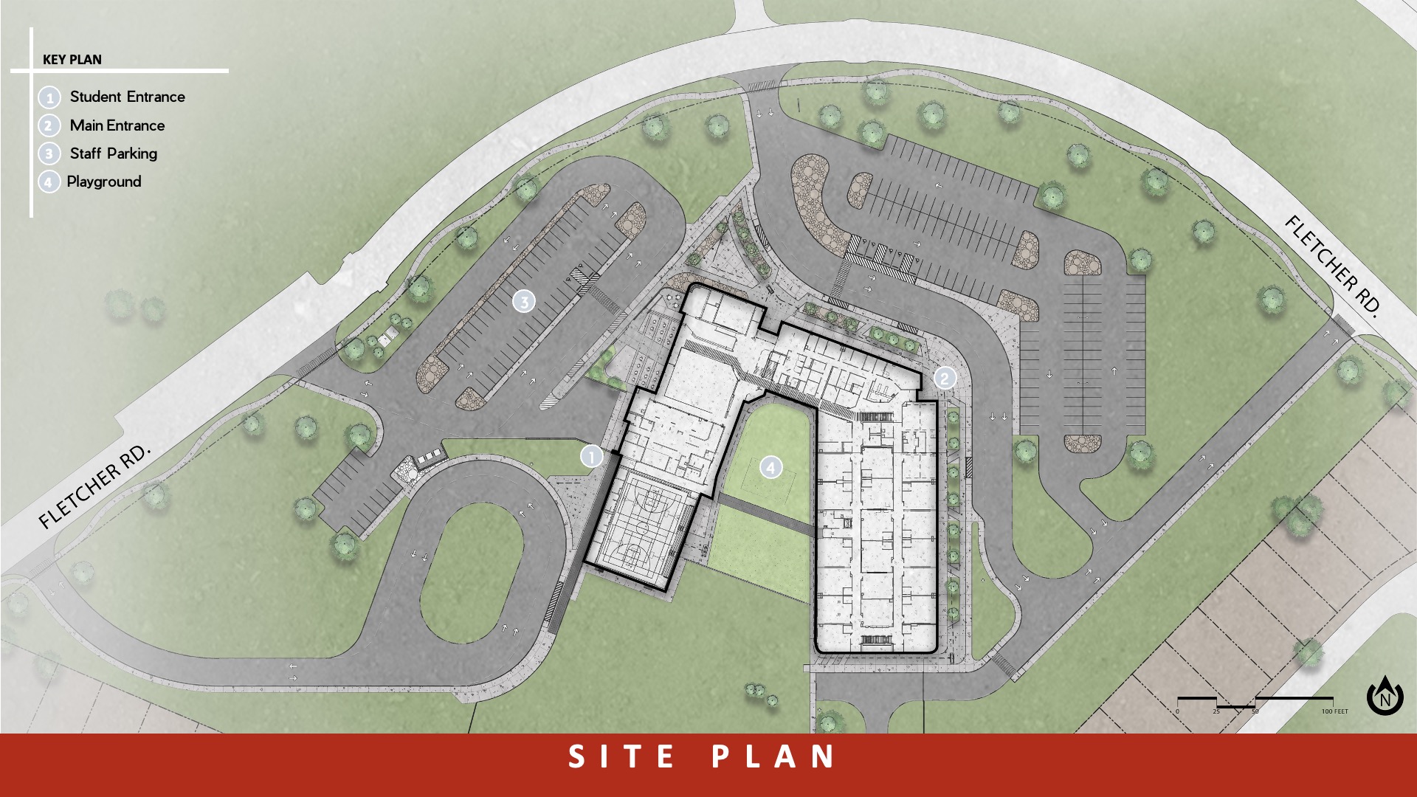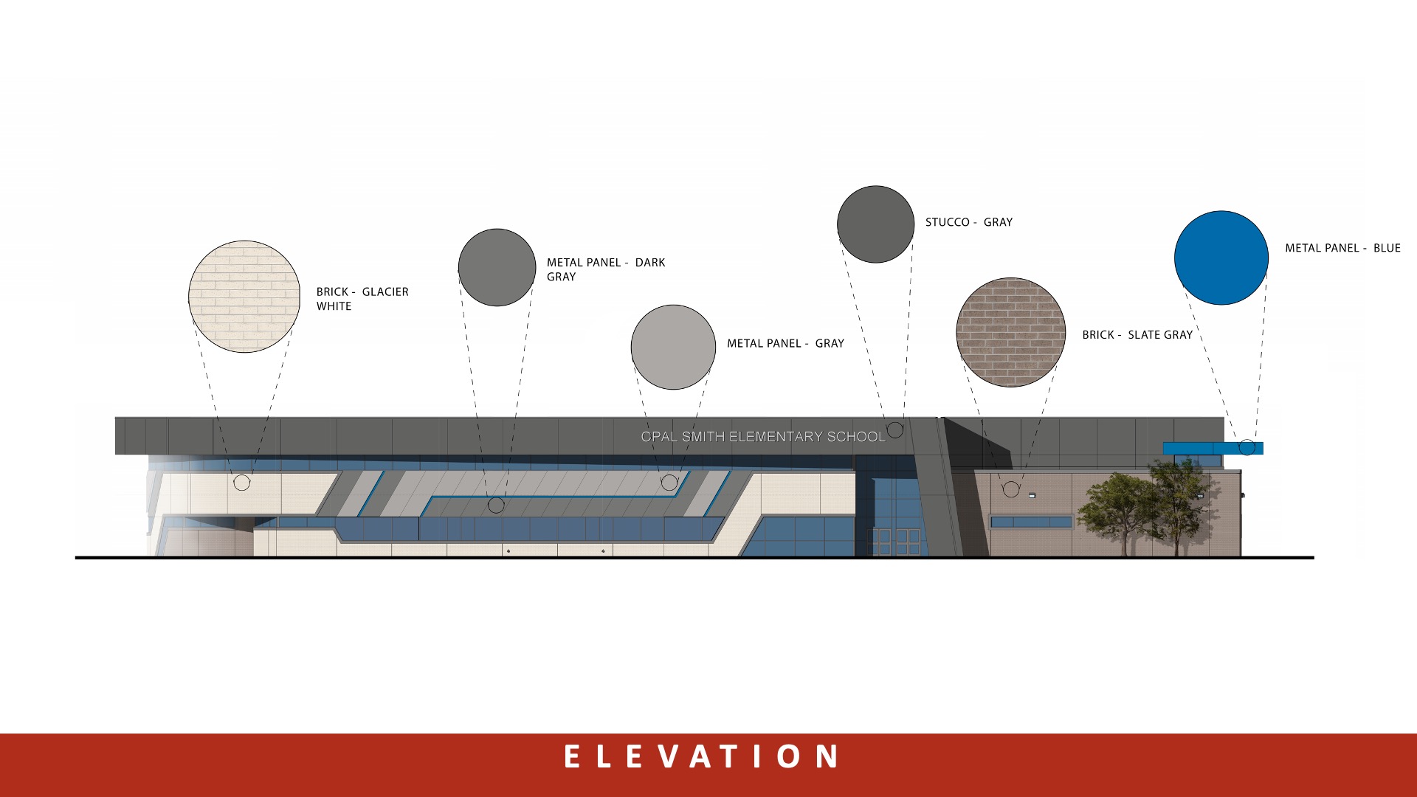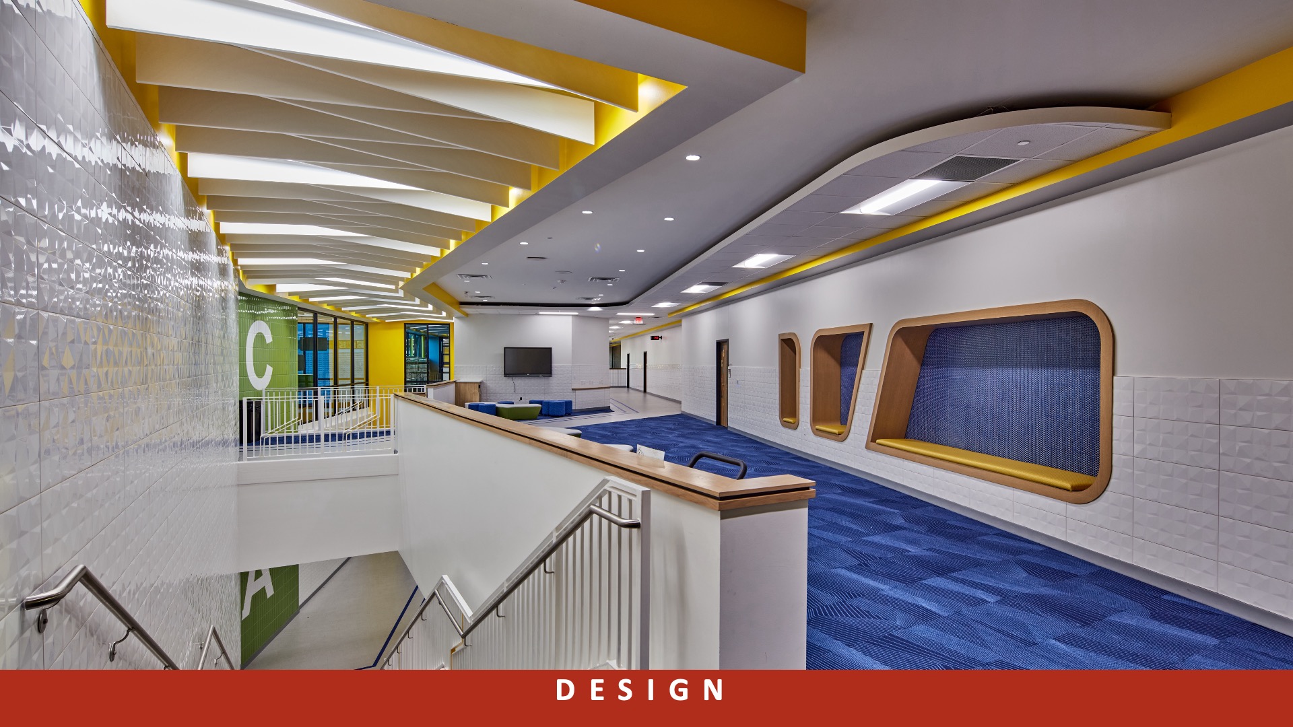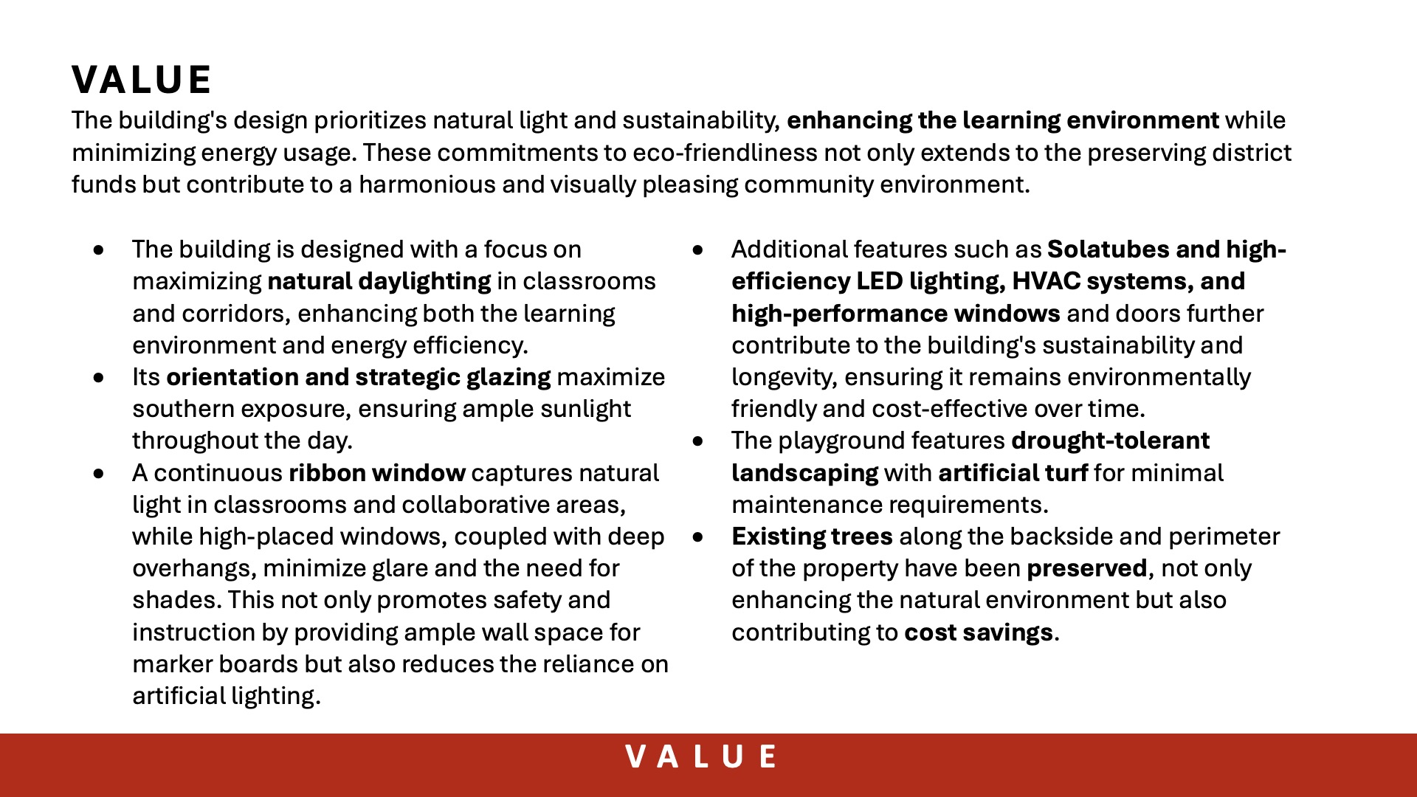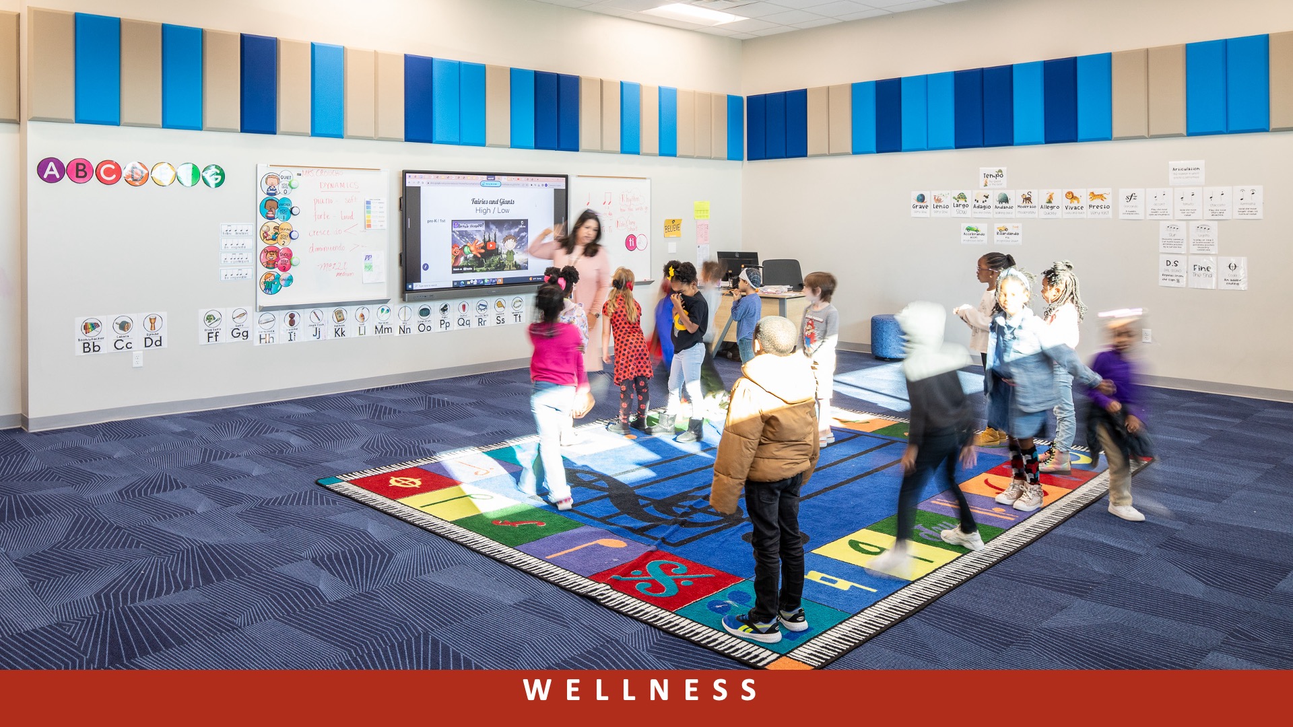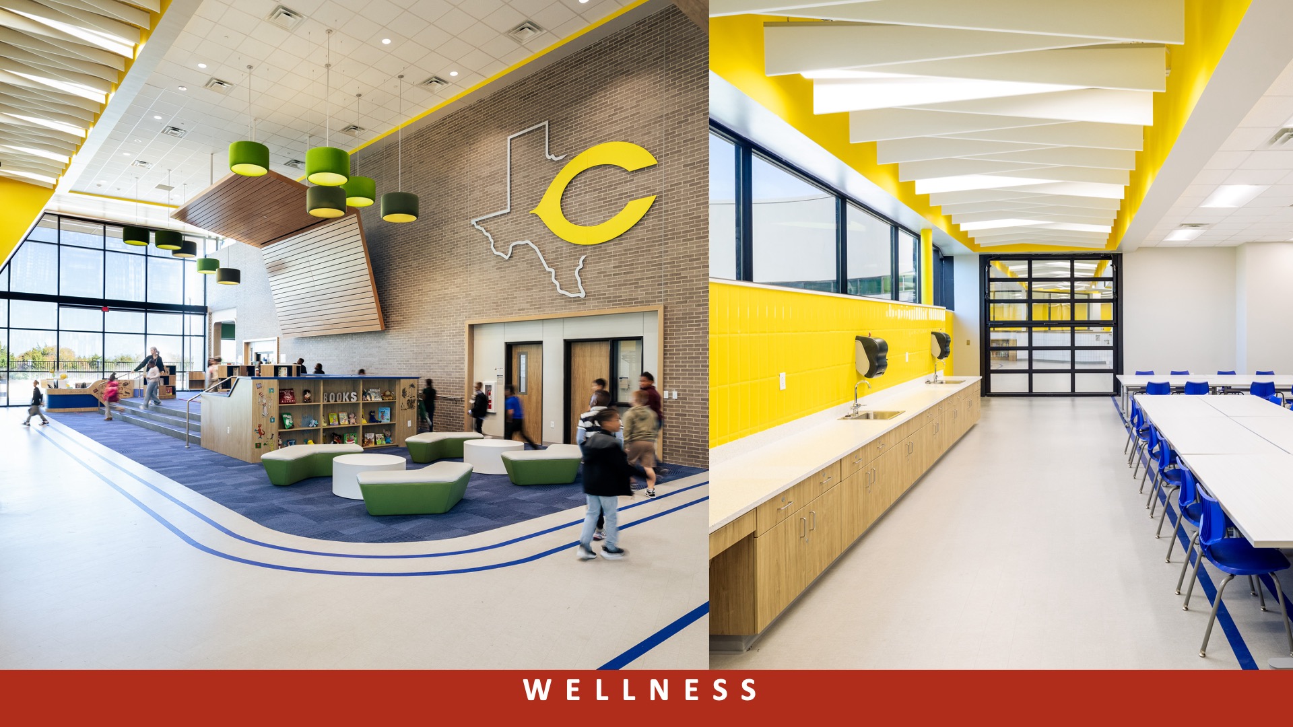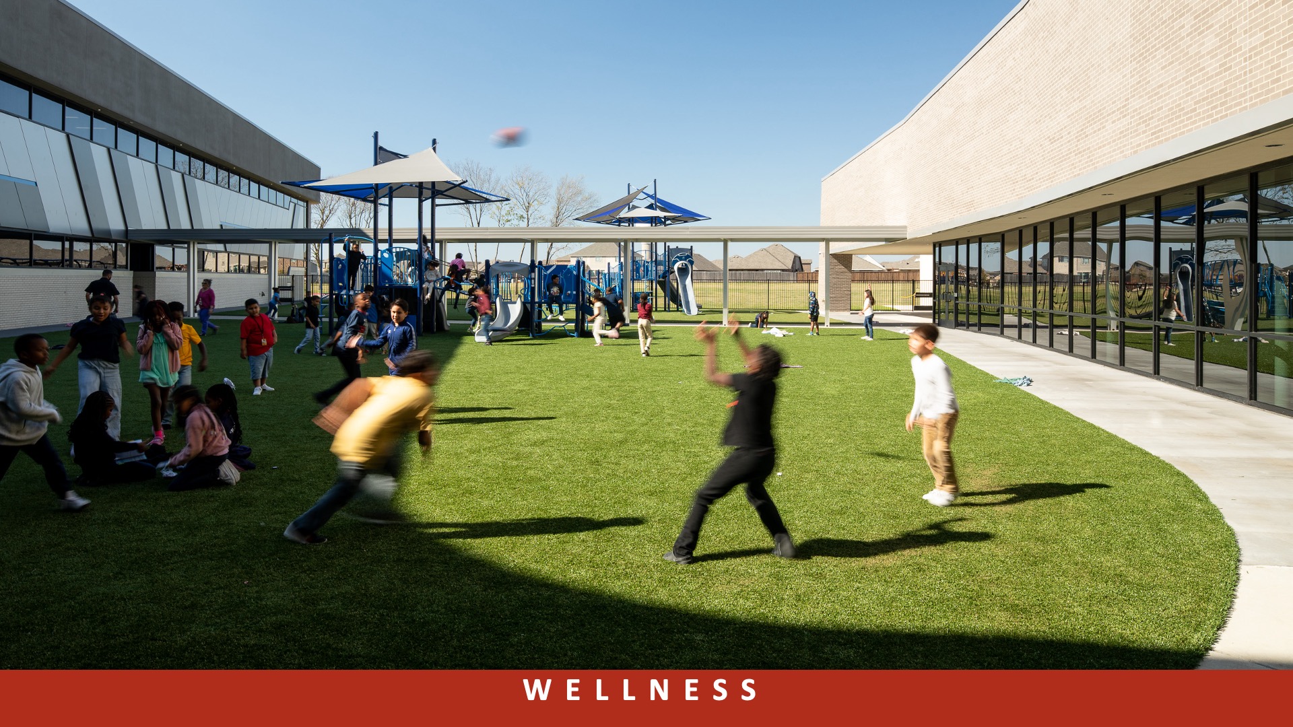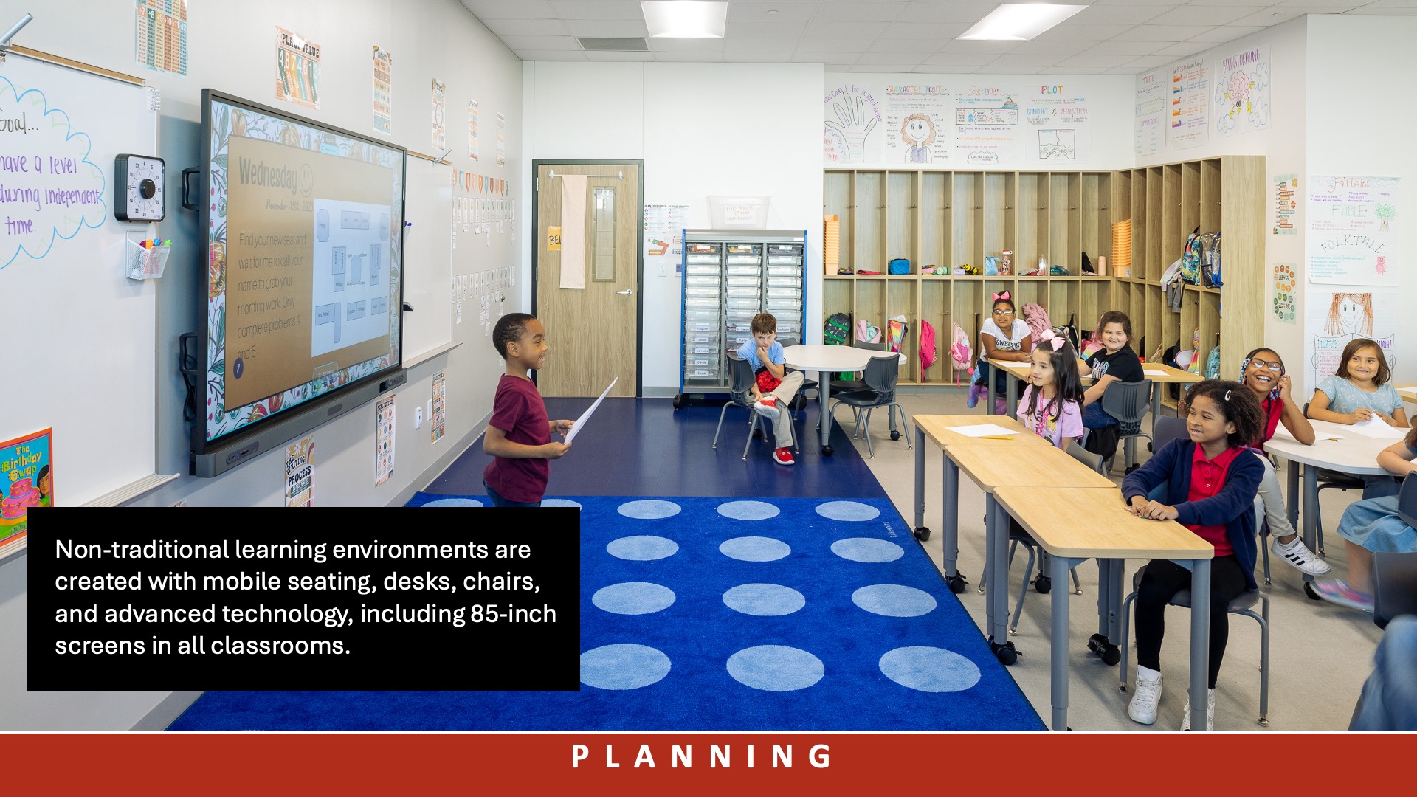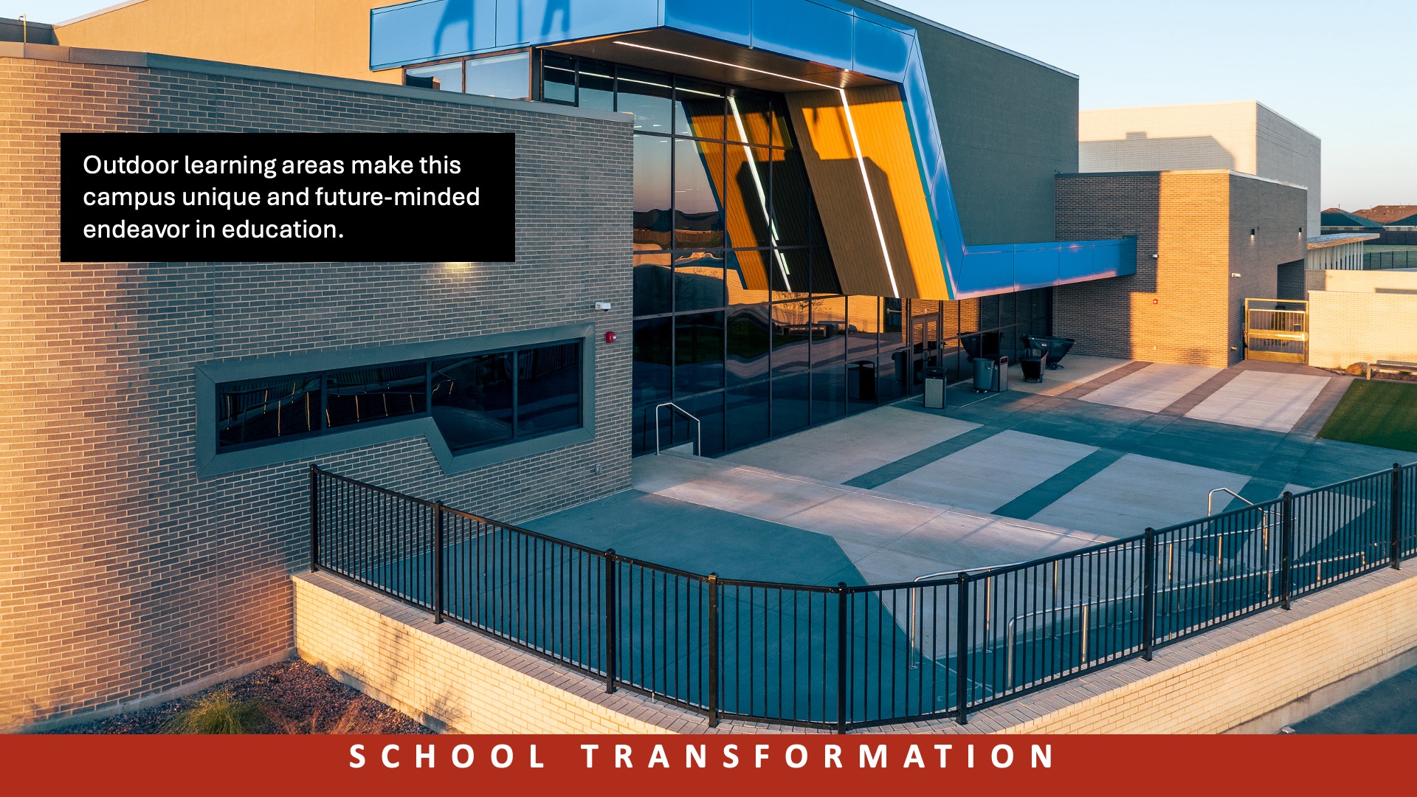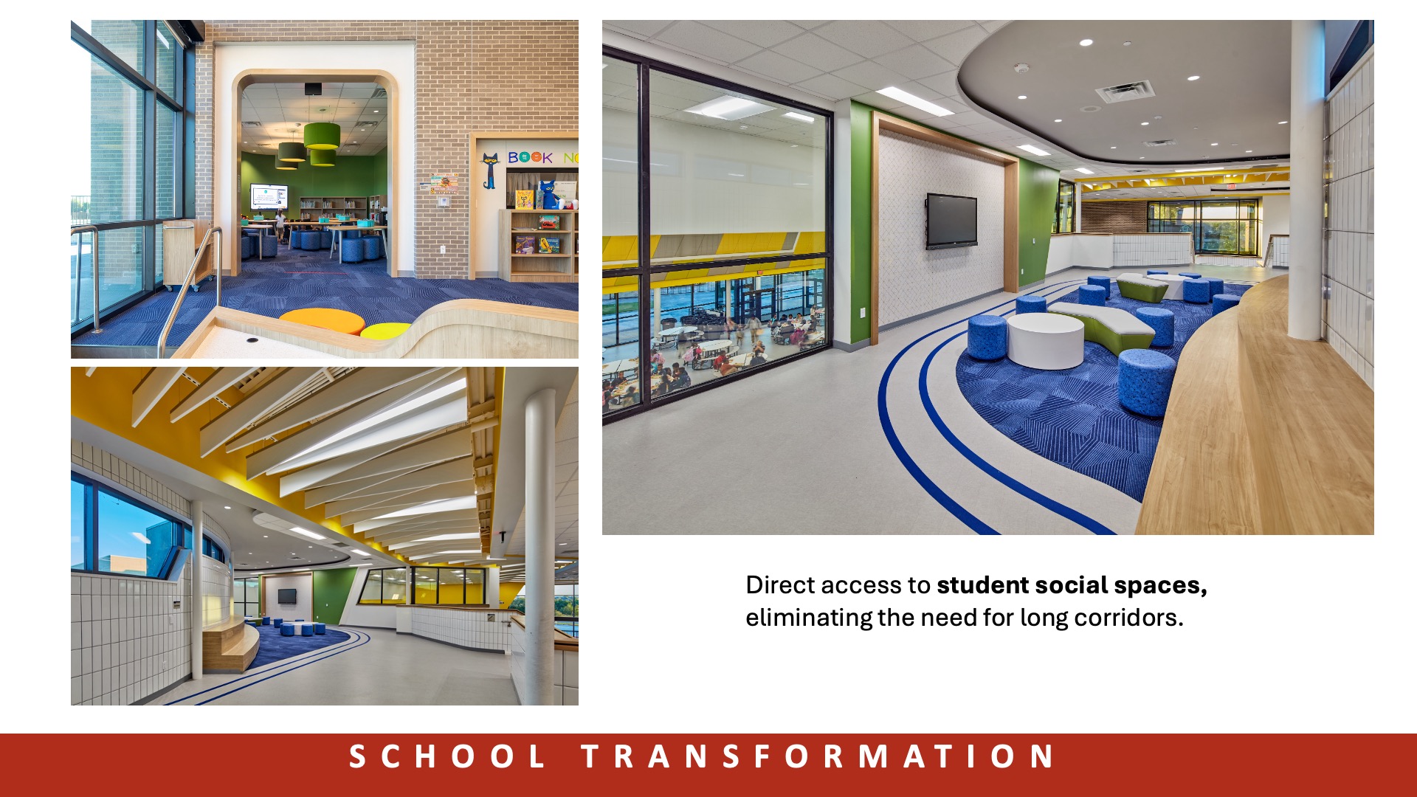Crandall ISD—Opal Smith Elementary School
Architects: WRA Architects
“Situated in a fast-growing area, the district acknowledged the need for a new elementary school that tied into the middle school and overall community. The 98,00 square foot project features a cafeteria, gymnasium, and media center on the north side of the building, with a 2-story academic wing located on the south side of the site.
This new state-of-the-art facility captures the future of the community in design and scope with overarching themes of seamless flow and adaptability, whether it be the movement of people or the utilization of different spaces within the building. The design uniquely captures the need supporting the whole child in the areas of wellness, creativity, social interaction, and enhanced learning.”
Design
The school’s elongated form and distinct shape make it a standout feature in the neighborhood, serving as a symbolic bridge between two campuses. Its exterior features a blend of grey and blue panels, while internally, the theme of flow is echoed through subtle design elements, contributing to its abstract yet cohesive architectural concept. The structure boasts an elongated Z-shaped layout, creating a distinctive rhythm in its design and leaving a lasting impression within the neighborhood, which is situated amidst a new housing development. Serving as a bridge between two campuses, it shares conceptual similarities with the adjacent middle school, featuring extended pilasters and facade elements that harmonize with its architectural theme. The exterior showcases a streamlined overhang design, further extending the concept of flow. Inside, this theme continues with floor patterns, ceiling baffles, and LED lighting that seamlessly integrate to maintain the cohesive design concept. Overall, the school’s unique and thoughtful design not only enhances its aesthetic appeal but also strengthens its role as a central, unifying element within the community.
Value
The building’s design prioritizes natural light and sustainability, enhancing the learning environment while minimizing energy usage. These commitments to eco-friendliness not only extends to the preserving district funds but contribute to a harmonious and visually pleasing community environment.
Wellness
A strong emphasis was placed on promoting wellness through its thoughtful features. By prioritizing natural light, sustainability, and effective safety and security, it creates an environment that supports both physical and mental well-being.
Community
Widespread excitement and positive feedback from both local and national stakeholders underscore its significance and potential to inspire broader communities. This unique prototype design stands out compared to others within the district and is planned to accommodate future growth, increasing capacity to meet the community’s evolving needs.
Planning
Encouraging collaboration and interaction, the school is designed to accommodate 850 students and is efficient and replicable, with color-coded levels and flexible wing arrangements. Inspired by the middle school, the integration of colors enhances the overall aesthetic. Additionally, the site promotes safety with connections to the nearby neighborhood and improved traffic circulation for pick-up and drop-off.
School Transformation
“This new state-of-the-art facility captures the future of the community in design and scope with overarching themes of seamless flow and adaptability, whether it be the movement of people or the utilization of different spaces within the building.
The design uniquely captures the need supporting the whole child in the areas of wellness, creativity, social interaction, and enhanced learning. Open flexible classrooms with direct access to student social spaces and outdoor learning areas make this campus unique and future-minded endeavor in education.”
![]() Star of Distinction Category Winner
Star of Distinction Category Winner


