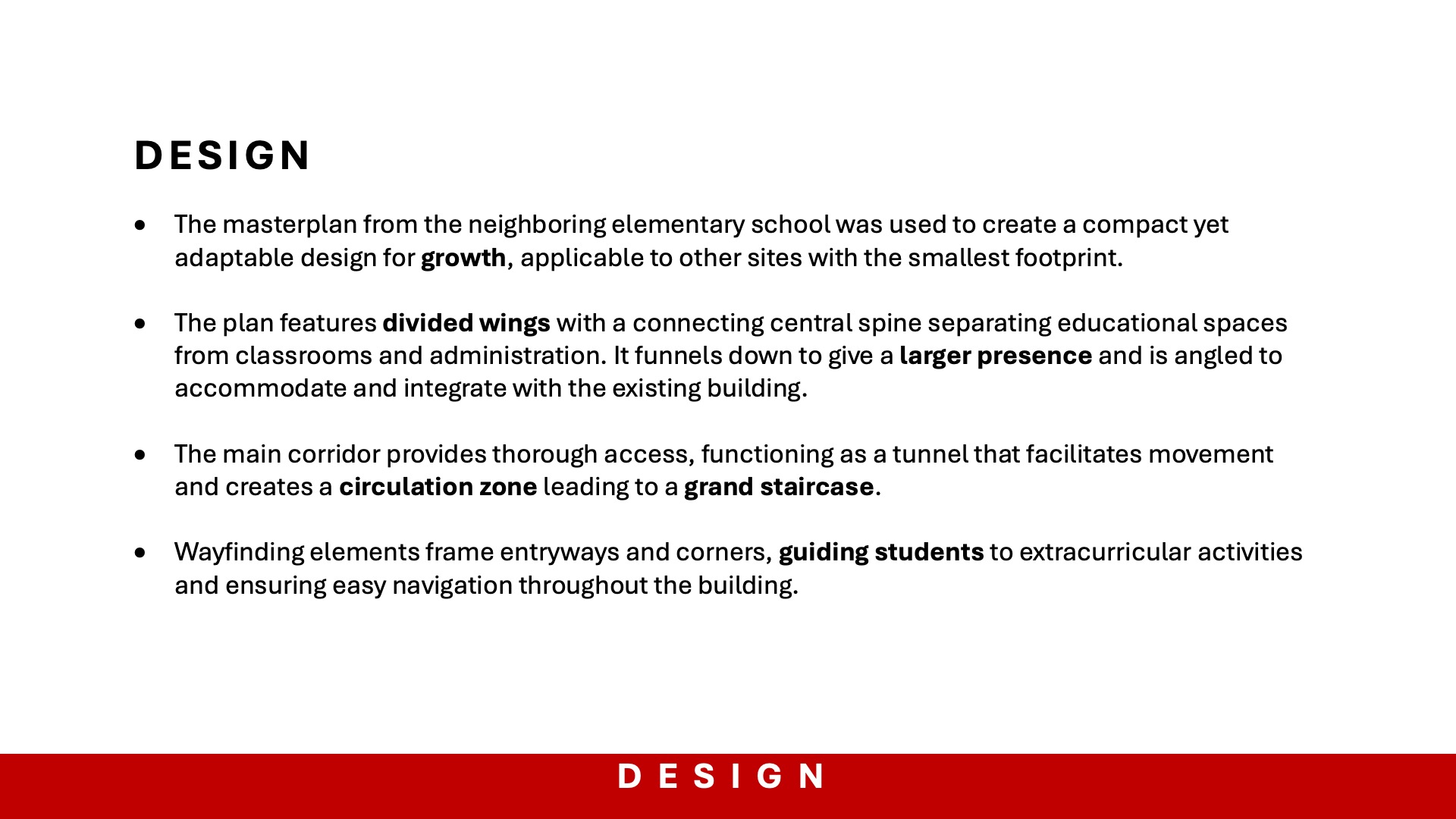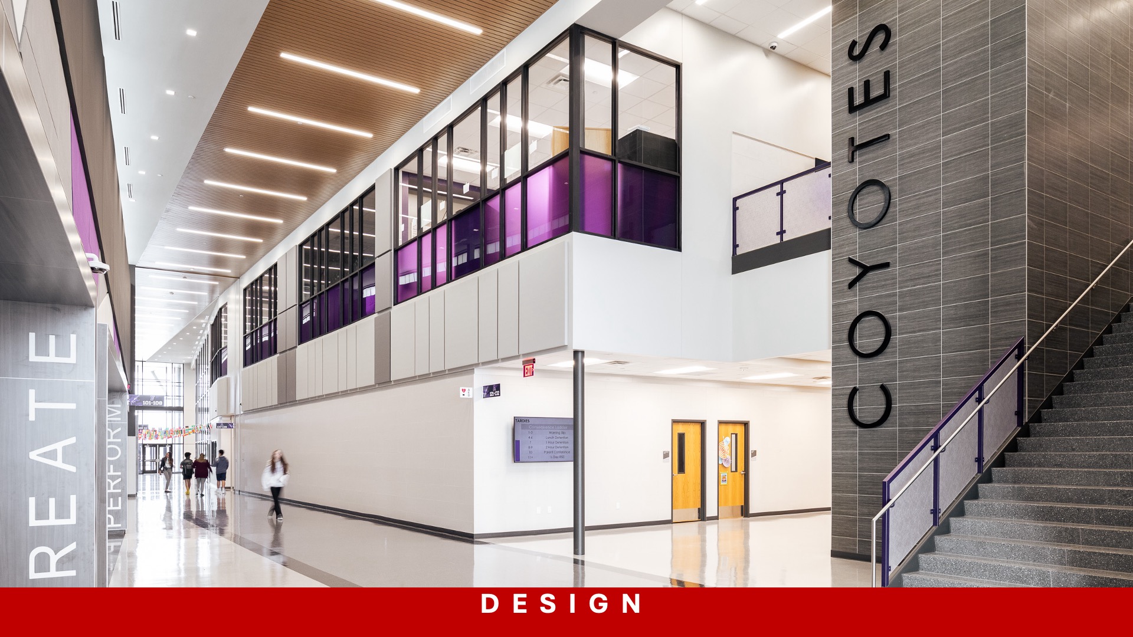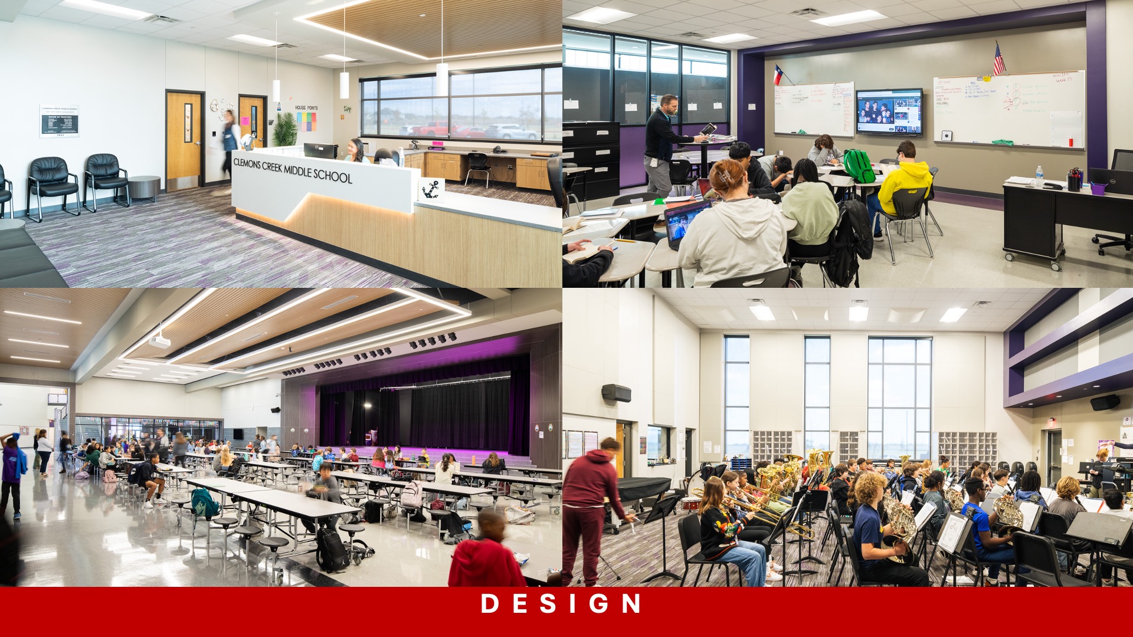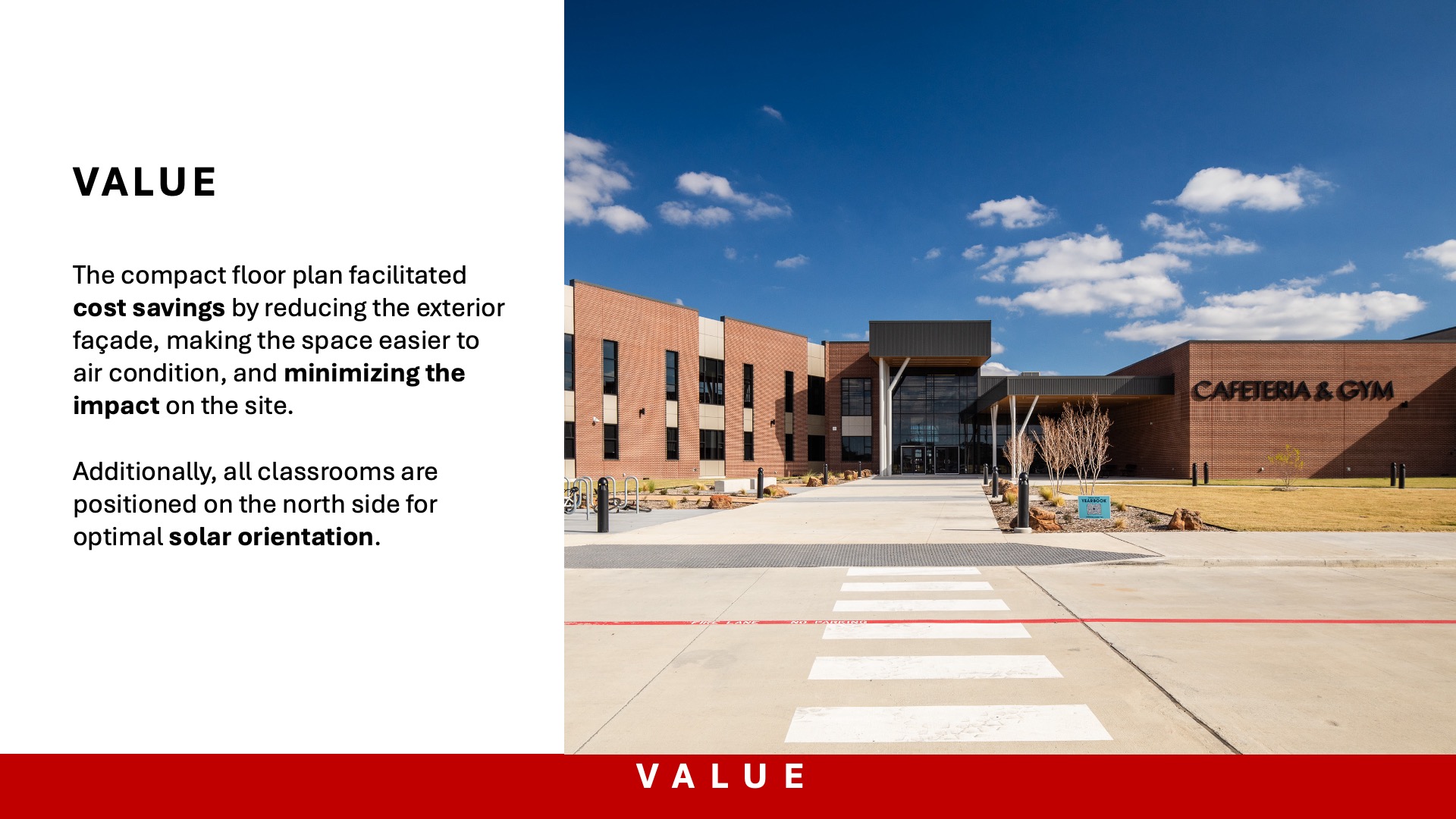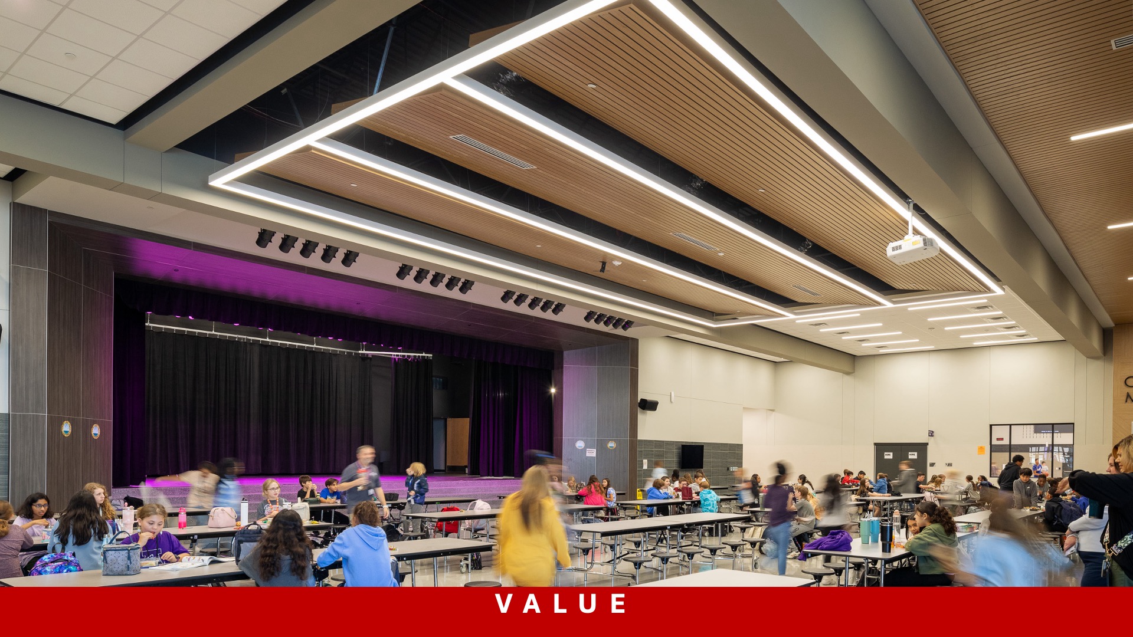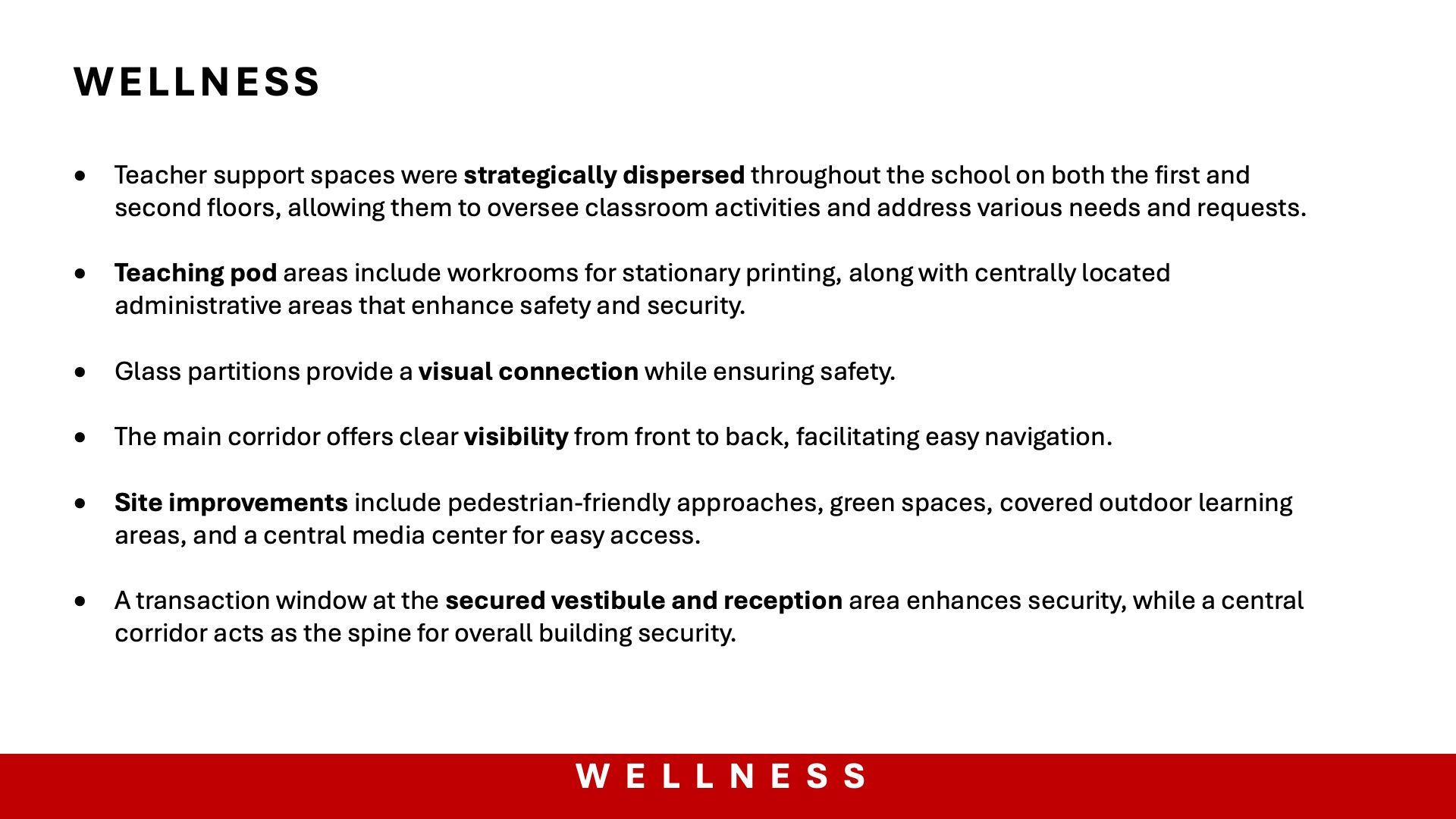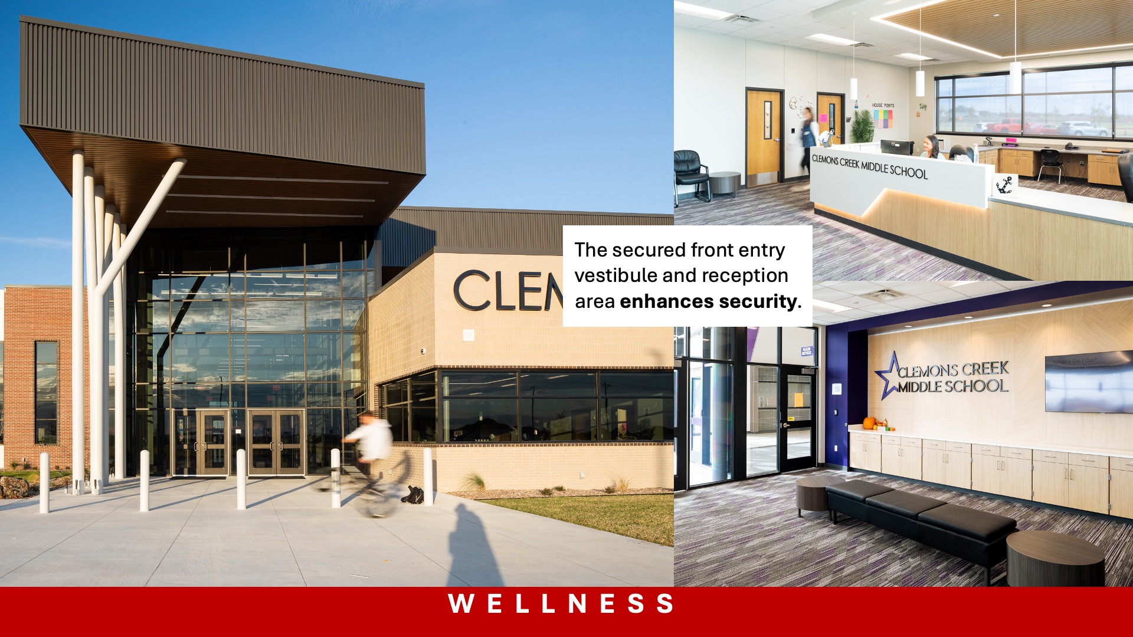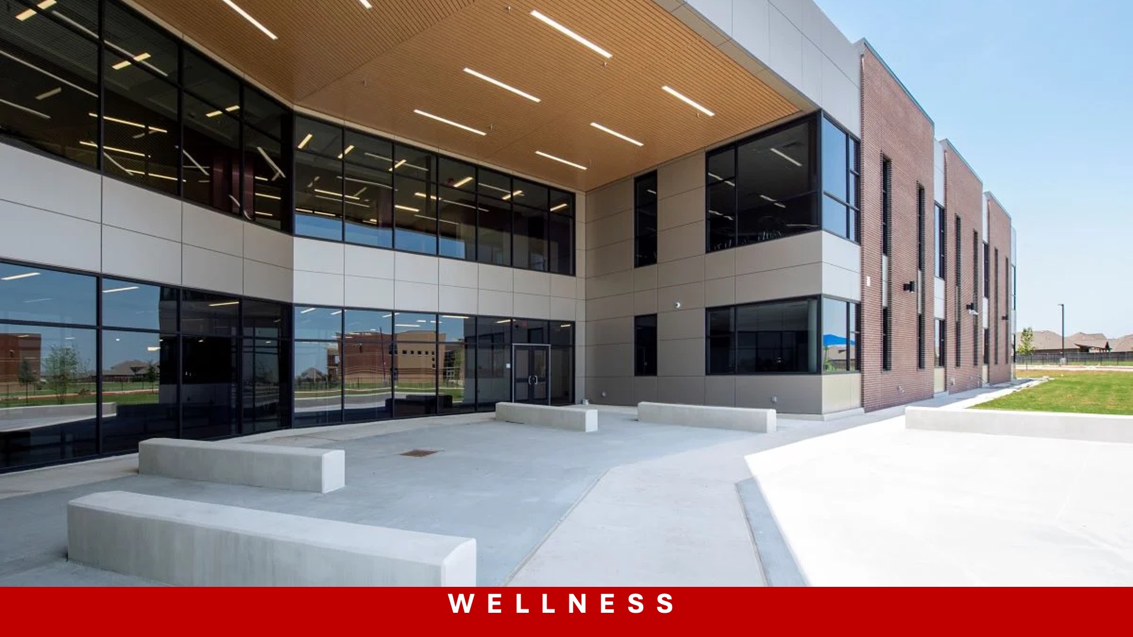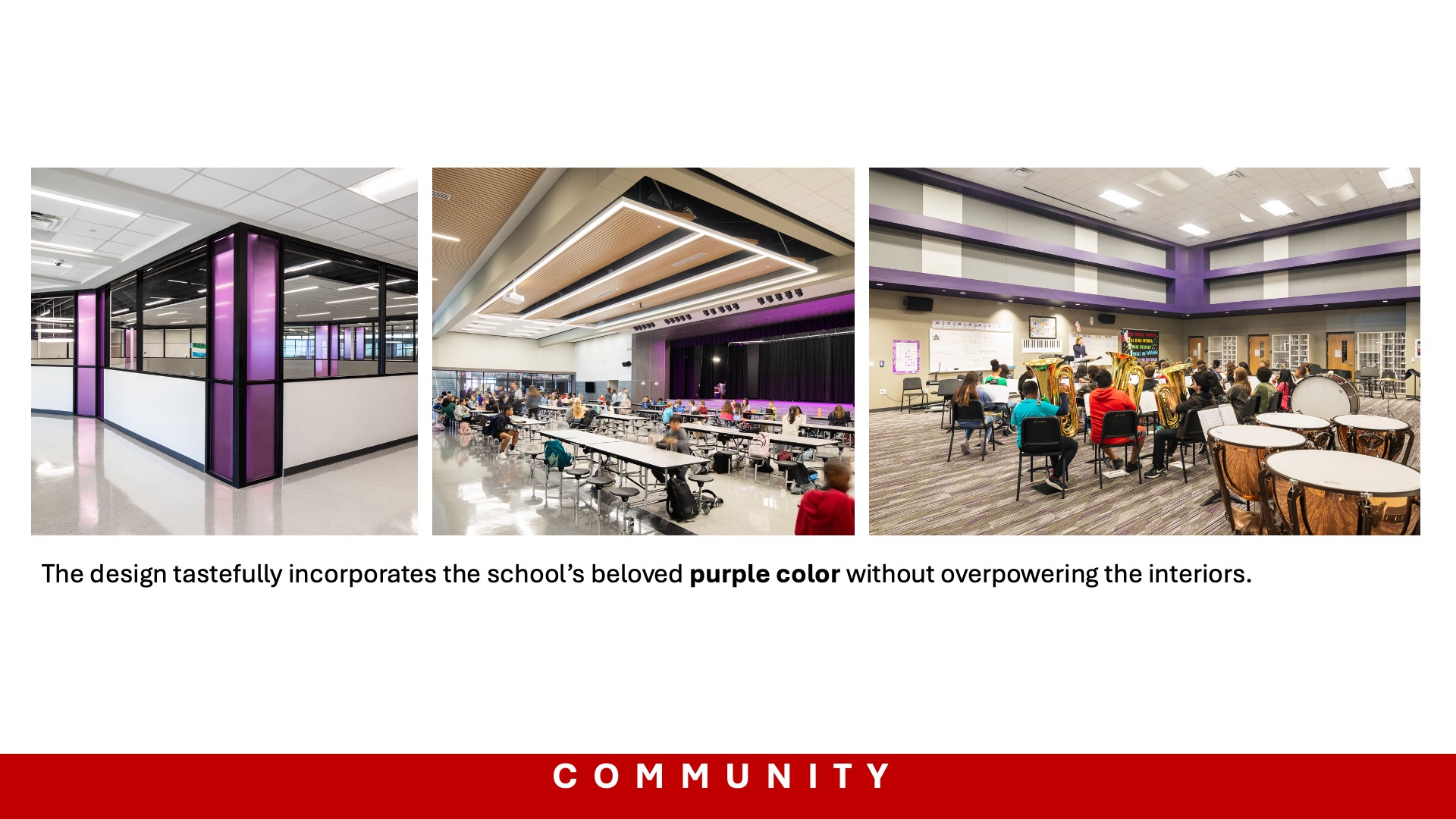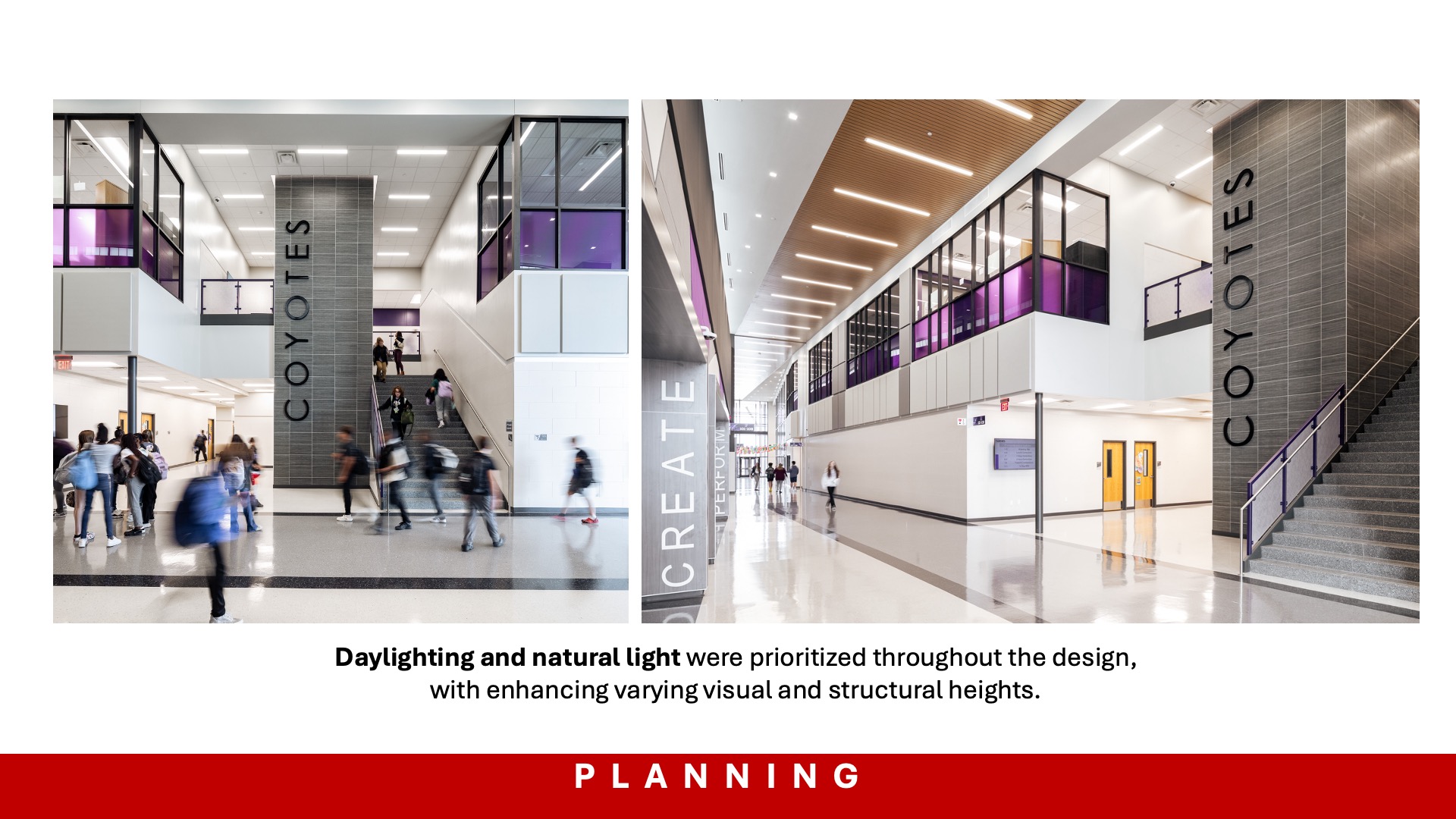Anna ISD—Clemons Creek Middle School
Architects: WRA Architects
Located within a fast-growing district, this 157,870 SF, two-story middle school sits on a 22-acre site and includes classrooms, STEM rooms, science labs, art labs, practice and competition gyms, a band hall, and a choir room, both with individual practice rooms. The site also includes a football field, a 4-lane track, field sports, bleachers with a capacity to seat 520 spectators, a digital scoreboard, and a press box.
Design
The master plan for the neighboring elementary school served as the foundation for creating a compact yet adaptable design that promotes growth and can be replicated at other sites with minimal footprint. This innovative design features divided wings connected by an access bridge, effectively separating educational spaces from classrooms and administration areas. The building tapers to create a more prominent presence and is carefully angled to seamlessly integrate with existing structures. At the heart of the building lies the media center, designed as a “fishbowl” to ensure visibility from every corridor, fostering a sense of openness and connectivity. The main corridor, functioning like a tunnel, offers thorough access throughout the building and creates a circulation zone that leads to the grand, monumental staircase, enhancing ease of movement. To aid in navigation, wayfinding elements strategically frame entryways and corners, guiding students to various extracurricular activities and ensuring they can easily find their way around. This thoughtful design not only enhances functionality but also creates an inviting, efficient, and easy-to-navigate environment, ensuring that the school can grow and adapt over time while maintaining a cohesive and unified structure.
Value
The compact floor plan of the building is designed to facilitate significant cost savings by reducing the exterior façade, which in turn makes the space easier to air condition and minimizes the overall impact on the site. This efficient design ensures that the building remains environmentally sustainable while reducing operational costs. Additionally, the strategic positioning of all classrooms on the north side optimizes solar orientation, ensuring that the classrooms receive the best natural light without the intense heat of direct sunlight. This thoughtful design not only enhances energy efficiency but also creates a comfortable and conducive learning environment for students.
Wellness
“The design of the school incorporates strategically dispersed teacher support spaces on both the first and second floors, allowing educators to effectively oversee classroom activities and promptly address various needs and requests. These support spaces enhance the ability of teachers to manage and respond to students’ needs efficiently. Teaching pod areas are equipped with workrooms for stationary printing, which facilitates administrative tasks and improves the overall functionality of the teaching environment. Centrally located administrative areas within these pods play a crucial role in enhancing safety and security by providing a constant presence and quick response capability. Glass partitions are utilized throughout the building to maintain a visual connection between different areas, ensuring transparency while prioritizing safety. The main corridor of the school is designed to offer clear visibility from the front to the back, making navigation intuitive and straightforward for students and staff alike.
Site improvements include pedestrian-friendly approaches that enhance accessibility and safety for those walking to the school. Additionally, green spaces and covered outdoor learning areas provide students with opportunities for outdoor education and recreation in a protected environment. The central media center is strategically located for easy access, serving as a hub for information and resources. The secured vestibule and reception area feature a transaction window, which enhances security by controlling access to the building. Furthermore, a central corridor acts as the spine for the overall security of the building, ensuring that all areas are easily monitored and accessible in case of emergencies. These thoughtful design elements collectively create a safe, functional, and aesthetically pleasing educational environment that meets the diverse needs of students, teachers, and administrators. The integration of these features demonstrates a commitment to creating a supportive, secure, and efficient learning space that can adapt to future growth and changes.”
Community
“The project involved active participation from principals, teachers, and administrators, ensuring that the design benefited from comprehensive input and addressed the needs of all stakeholders. The school is strategically situated in a walkable neighborhood, which fosters strong community connections and provides safe access for children walking to school in the morning. The design tastefully incorporates the school’s signature purple color, creating a cohesive and recognizable aesthetic. Landscaping is thoughtfully integrated with the building, reflecting the angles of the corridors and enhancing the visual appeal of the site. The school features two main entries, with the rear entrance designated for after-hours access, ensuring that the building remains secure and functional during non-school hours. To enhance safety and accessibility, the site includes pedestrian lighting, bike paths, and well-designed parking areas.
Outdoor spaces are a significant aspect of the design, with a collaborative courtyard and a promenade featuring cement seating that provide areas for collaboration, dining, and gatherings. These spaces encourage social interaction and outdoor learning, contributing to a vibrant school environment. Additionally, a large, covered north-facing courtyard supports various outdoor activities and serves as an extension of the cafeteria, offering a versatile space for students and staff. The thoughtful integration of these elements creates a functional, safe, and aesthetically pleasing educational environment that meets the needs of the school community and fosters a sense of belonging and connection.”
Planning
“The design of the school prioritizes daylighting and natural light, enhancing the aesthetic and functional appeal through varying visual and structural heights. Several views of nature and the open field were incorporated to maintain a visual connection with the neighboring elementary school. The courtyard, which overlooks the elementary school, further integrates the two sites, fostering a sense of community and continuity. A generous media center core is central to the building’s design, enhancing movement and circulation within the school. In response to requests, the STEM facilities were expanded, providing advanced resources for science, technology, engineering, and math education. Spacious corridors facilitate connections throughout the school, while maintaining clear separations between academic, extracurricular, and administrative areas to ensure organized and efficient navigation.
Additionally, the locker rooms are designed to double as storm shelters, providing a safe space during emergencies. The parking lot design features ample stacking space due to a serpentine drive, effectively addressing concerns about traffic overflow and ensuring smooth vehicle movement. Dedicated bus access at the rear and a well-planned drop-off area for the elementary school contribute to efficient traffic flow around the site. The design includes a fire lane and ensures easy access for both buses and cars, prioritizing safety and convenience. Overall, the school’s design thoughtfully integrates natural light, community connections, advanced facilities, and practical safety features to create a harmonious and functional educational environment.”
School Transformation
The community warmly welcomed the project, celebrating the town’s first new middle school since the early 2000s. The innovative prototype design offers versatile options for the district to accommodate future growth beyond the school’s current capacity, ensuring long-term utility and flexibility. Thoughtfully designed spaces benefit both teachers and students, enhancing the overall educational experience. Despite the site’s flat, open terrain, the compact floor plan effectively minimized environmental impacts, demonstrating a commitment to sustainability. Furthermore, the design team incorporated a new adjacent football field with a press box, which is available for use by the entire district, adding a valuable recreational and sporting resource. This comprehensive approach not only addresses immediate educational needs but also prepares for future expansion and community use, making it a significant and beneficial addition to the town.
![]() Star of Distinction Category Winner
Star of Distinction Category Winner






