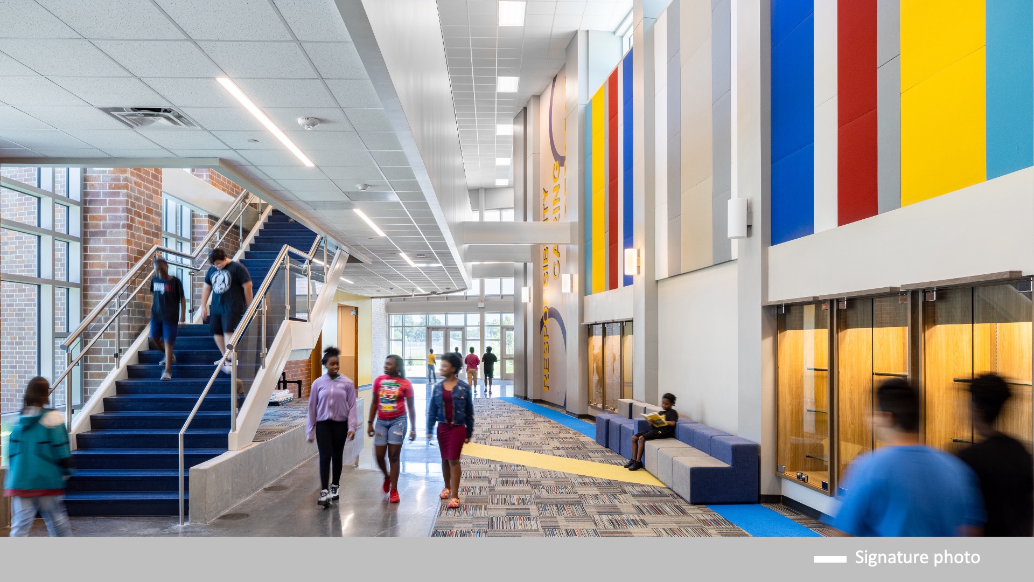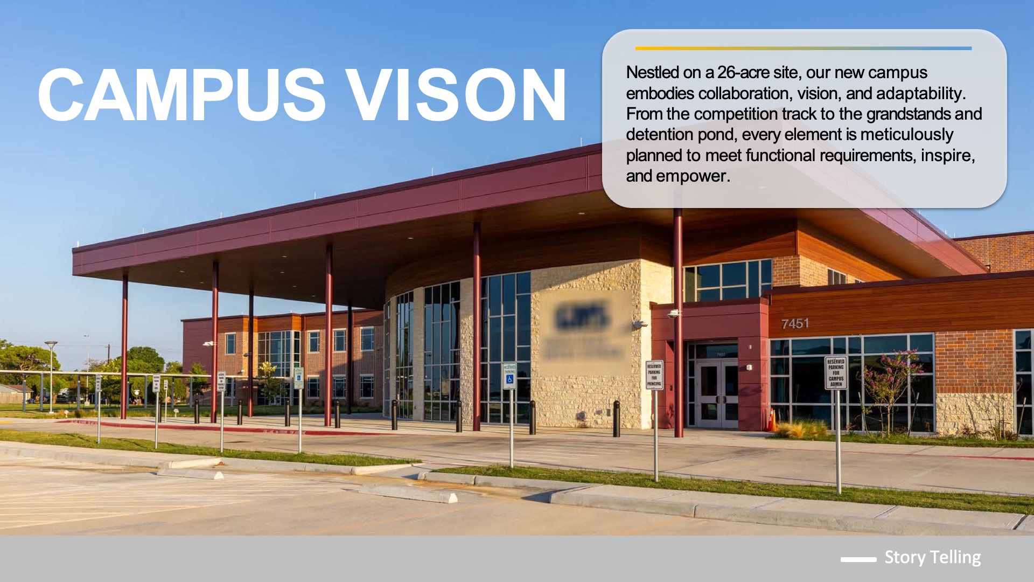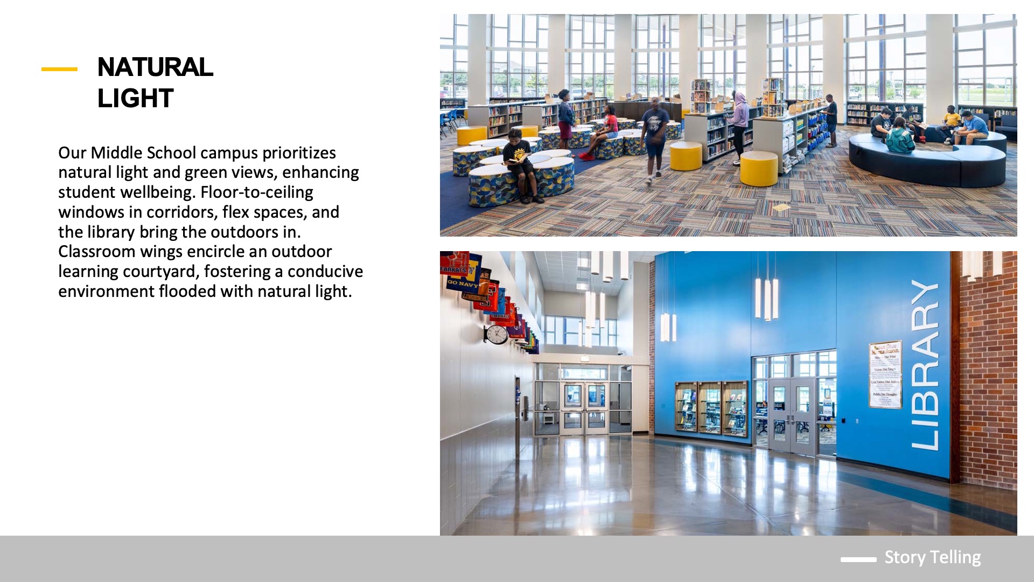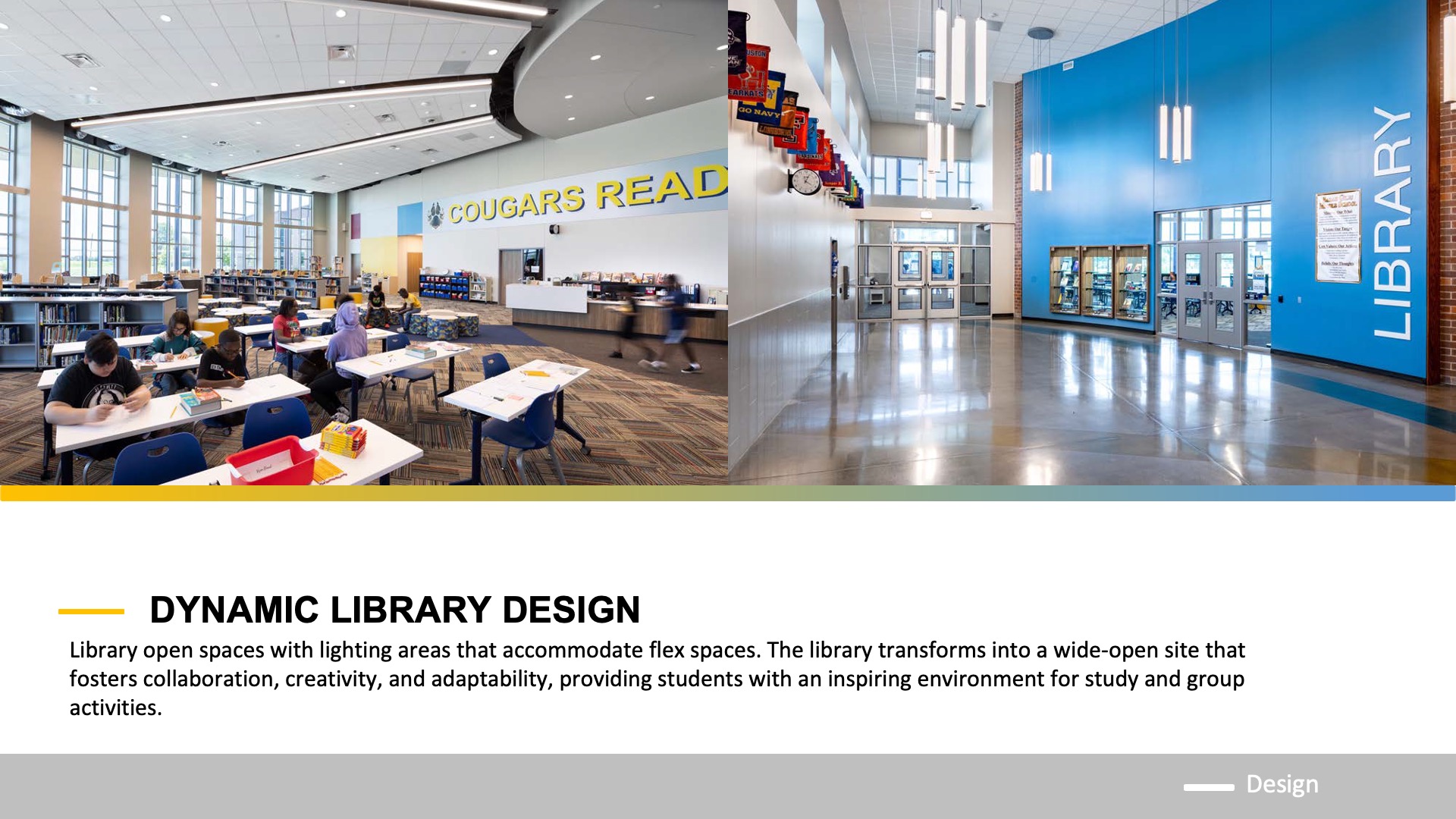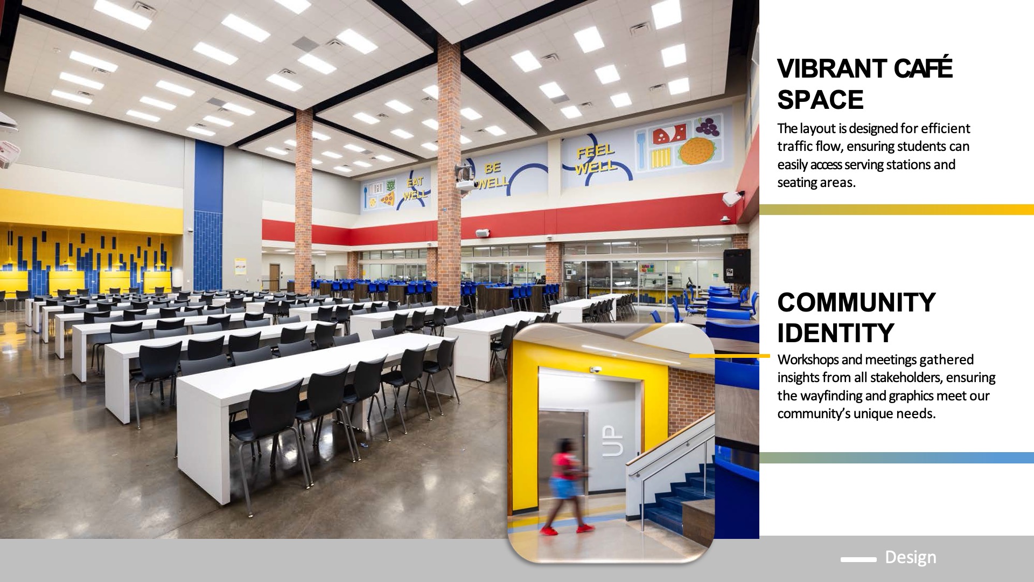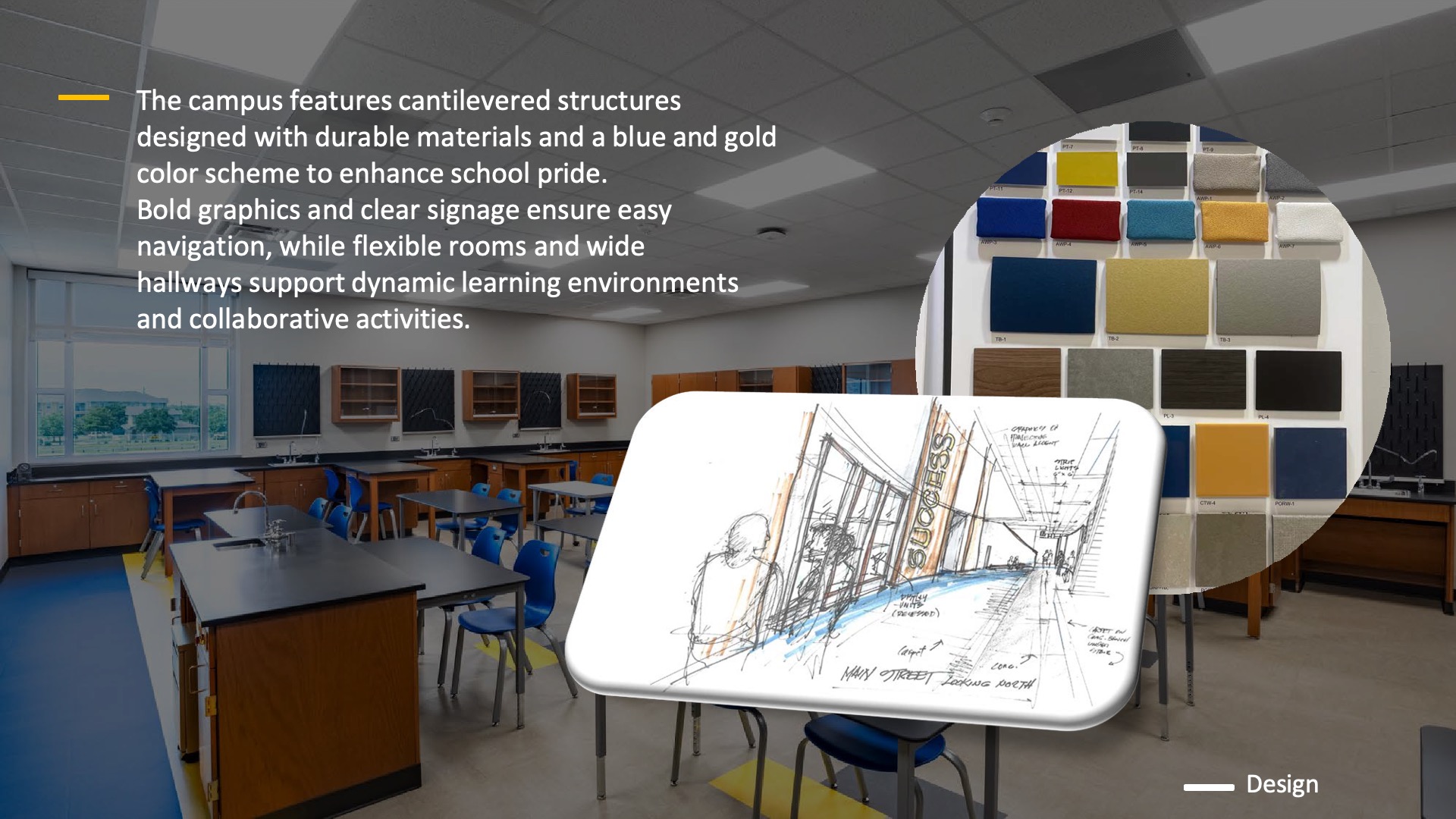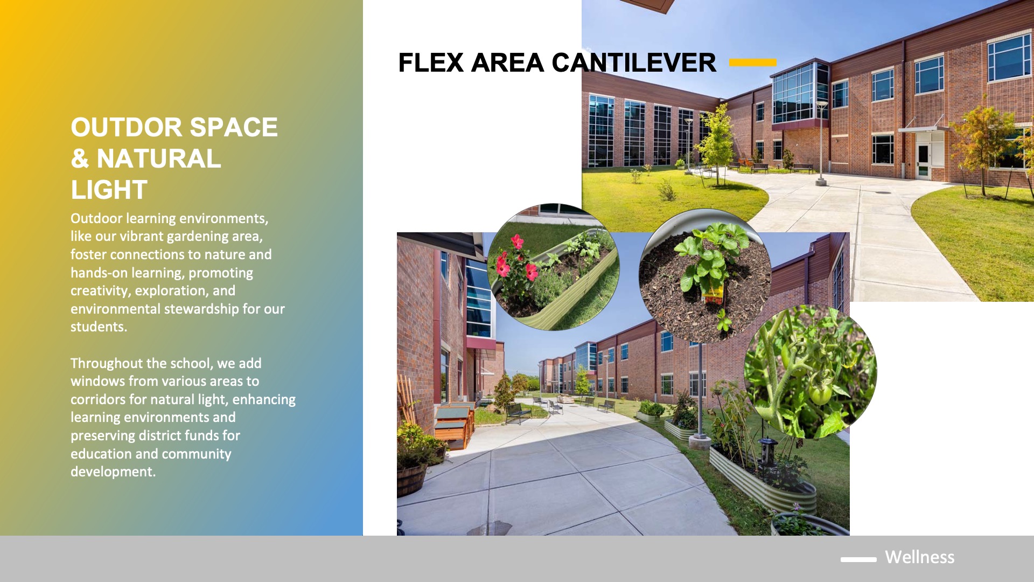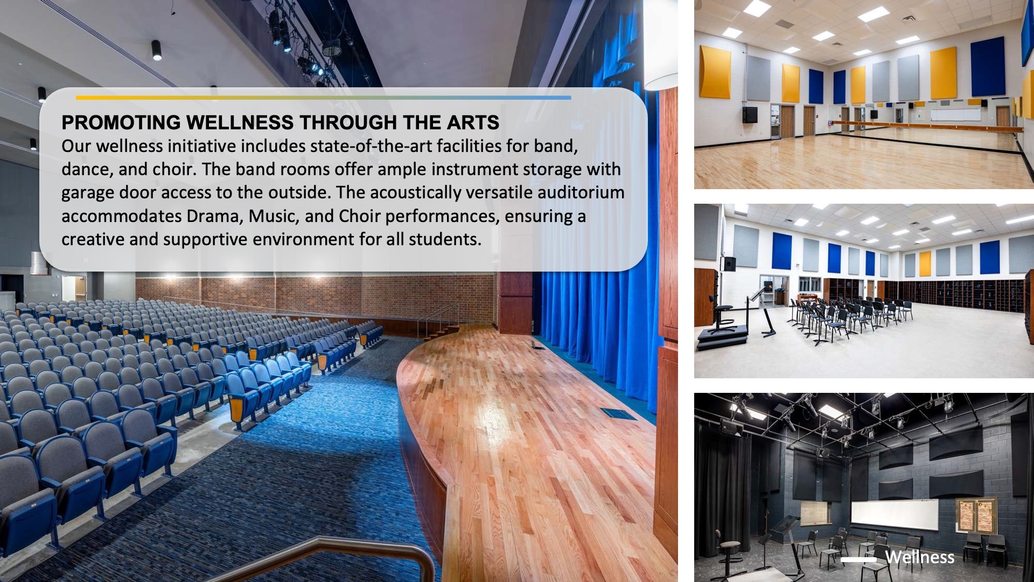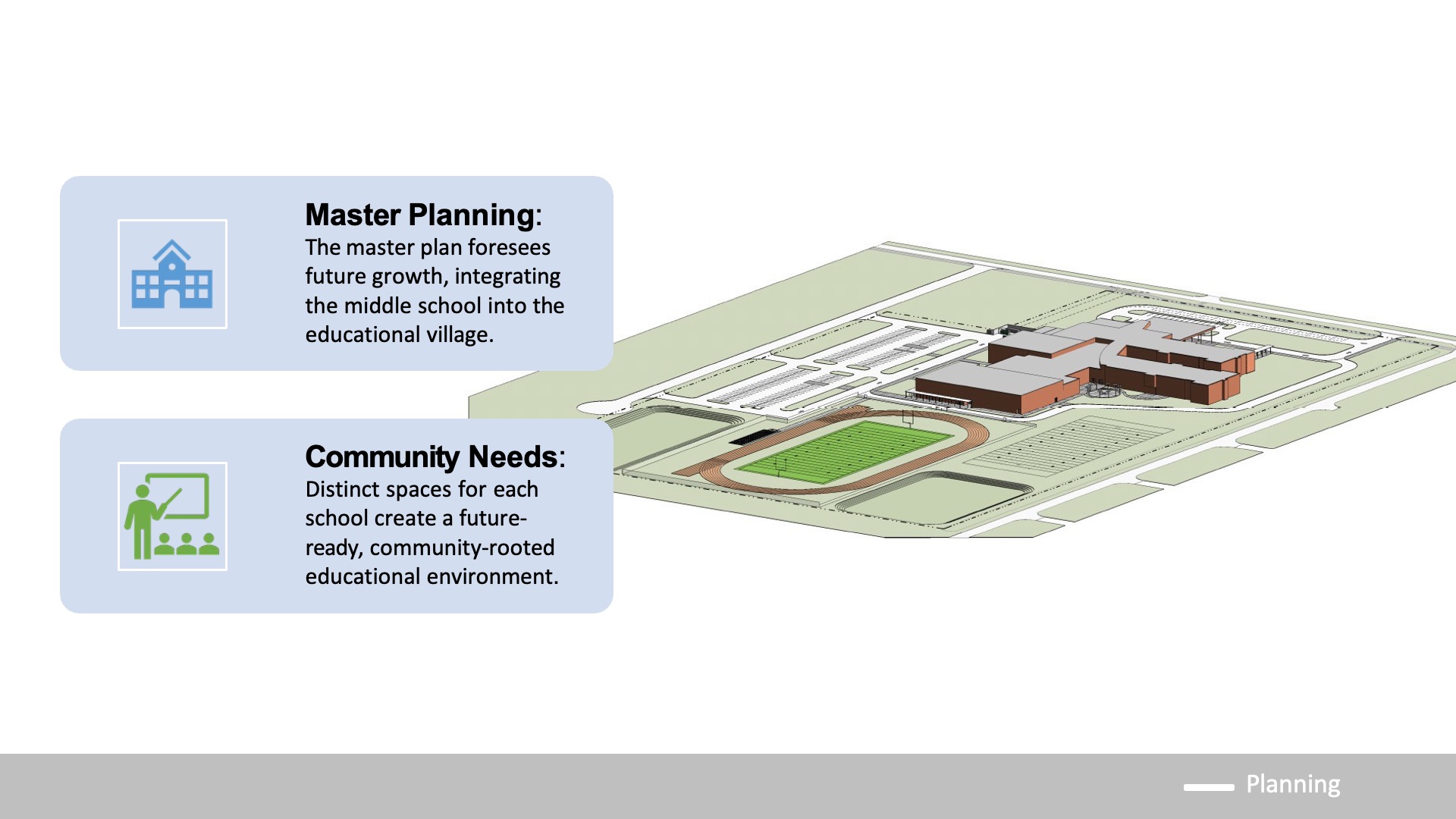Texas City ISD—Sarah J. Giles Middle School
Architects: Texas Arcadis, Inc.
Our modern 26-acre campus serves sixth to eighth graders, featuring a competition track and field, grandstands, and a detention pond essential for development. The design process was a collaborative effort with Middle School faculty, staff, and district administrators, focusing on security, building height, circulation, curriculum space adjacencies, and opportunities for flexible learning outside the classroom.
Design
Collaboration and flex wide-open spaces to exterior lighting and outdoor learning were the goal for the design throughout this Middle School campus. School pride shines throughout the facility with the blue and gold colors throughout the hallways and classrooms and murals of the mascot in the main corridor. Learning is meant to be shared and explored so flex spaces are tucked into the classroom corridor while a learning stair welcomes students at the building’s entrance.
Value
A priority of the district was flexibility and adaptability for the students, community, and future growth in the area. The design for the site and floor plan of the school was created with future expansions in mind to easily add additions as the community grows. Additionally, each classroom and flex space can easily be converted to whatever the school needs at the time. This helps the school last long term without having to do another replacement school down the road.
Wellness
Our Middle School campus prioritizes natural light and green views, enhancing student wellbeing. Floor-to-ceiling windows in corridors, flex spaces, and the library bring the outdoors in. Classroom wings encircle an outdoor learning courtyard, fostering a conducive environment flooded with natural light. Flexible design empowers personalized learning experiences for both students and teachers.
Community
After Hurricane Harvey destroyed the middle school and displaced students throughout other schools, temporary mobile classrooms, and even the high school, a bond was passed to build a new school. The district staff, and even parents and students, attended a charrette design workshop to create the ideal school for the students who already lost so much. This new school brings the community together after a devastating natural disaster creating a sense of belonging for students in the district.
Planning
The community was heavily involved in the planning for this school. After Hurricane Harvey destroyed the original campus, rebuilding a new school in a better location for drainage was imperative. The community, district leaders, teachers, students, and parents all participated in a design workshop to understand what was needed to allow students to go back to their home campus. Several iterations of the floor plan were mocked up until the ideal flow for the school was agreed upon.
School Transformation
Students, teachers, and community members were displaced due to Hurricane Harvey and the original school being damaged beyond repair. Creating this brand-new replacement campus in a better location to avoid flooding with natural light shining through windows, an outdoor learning courtyard, flex spaces, learning stairs, and wide-open floor plan creates options for students and teachers to study and educate. This new facility motivates and inspires students to learn.
![]() Star of Distinction Category Winner
Star of Distinction Category Winner

