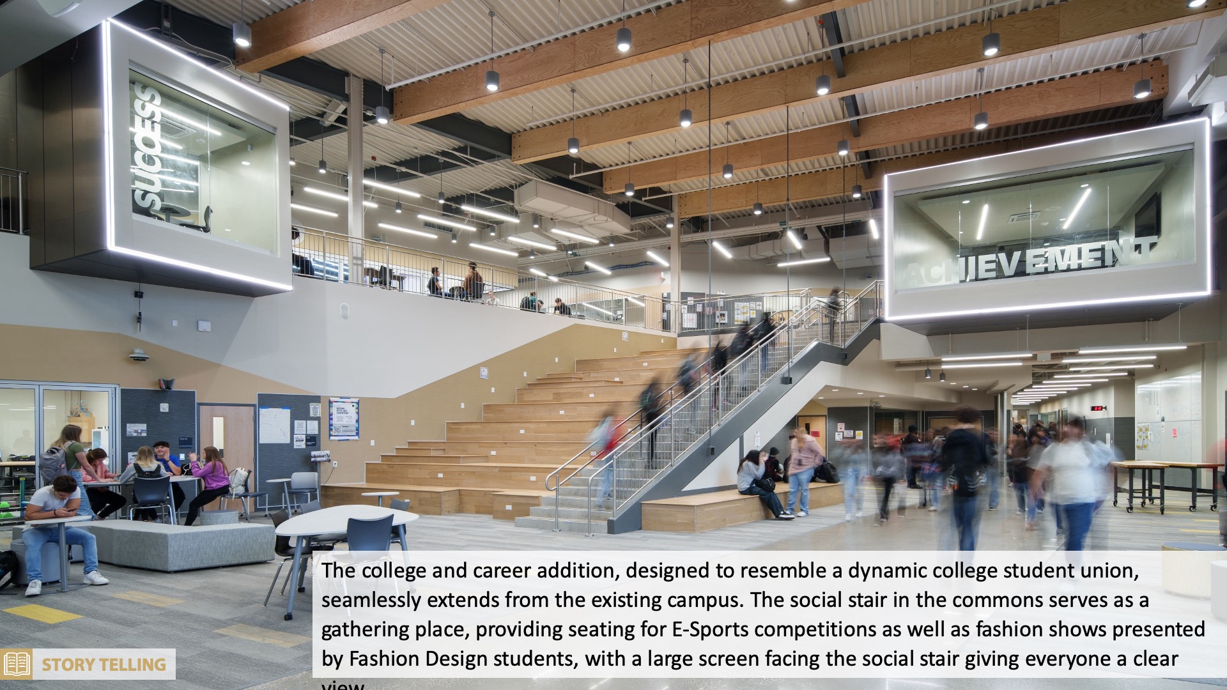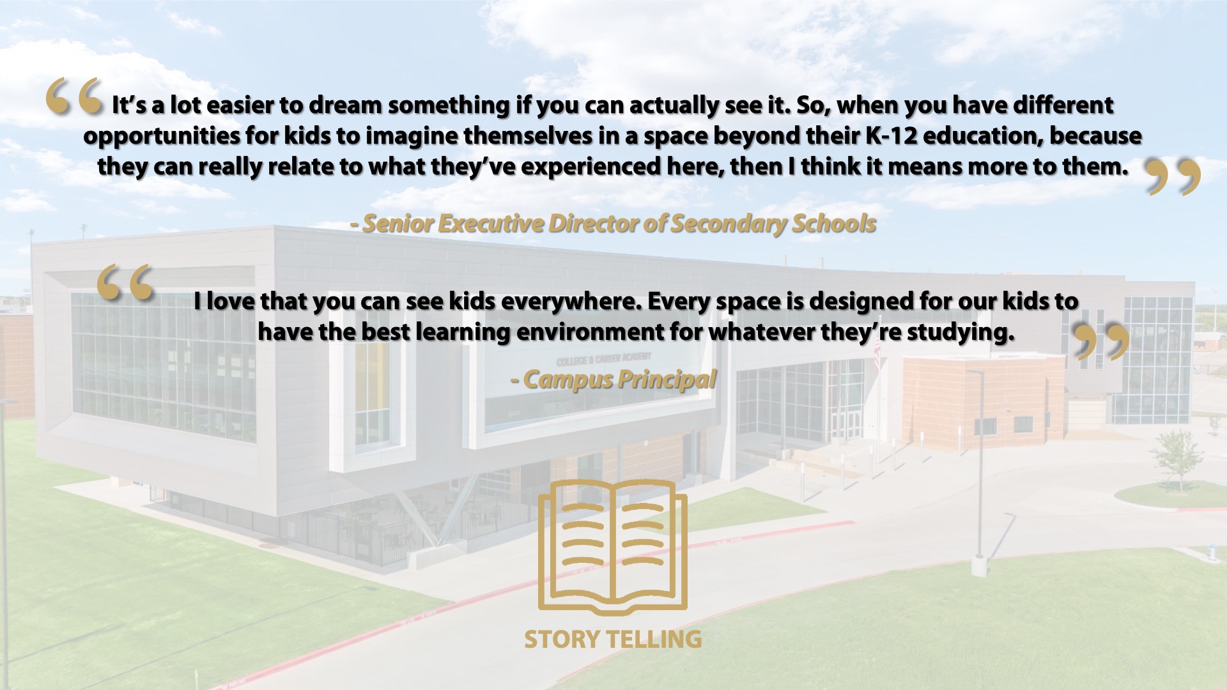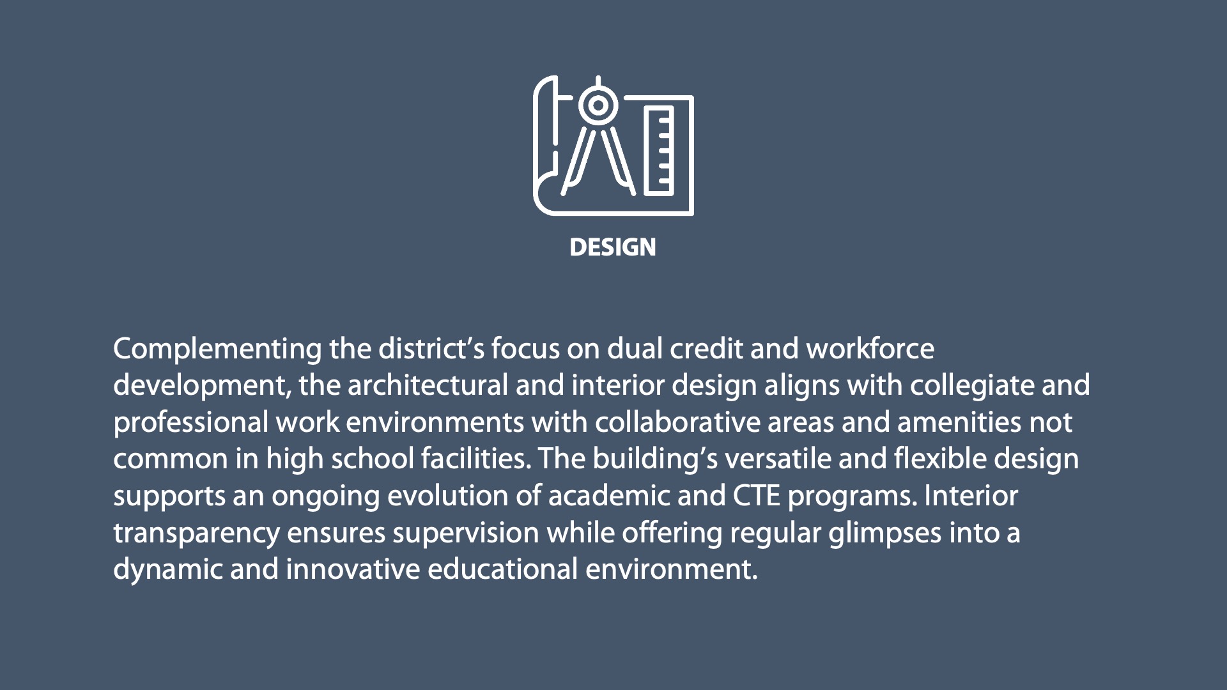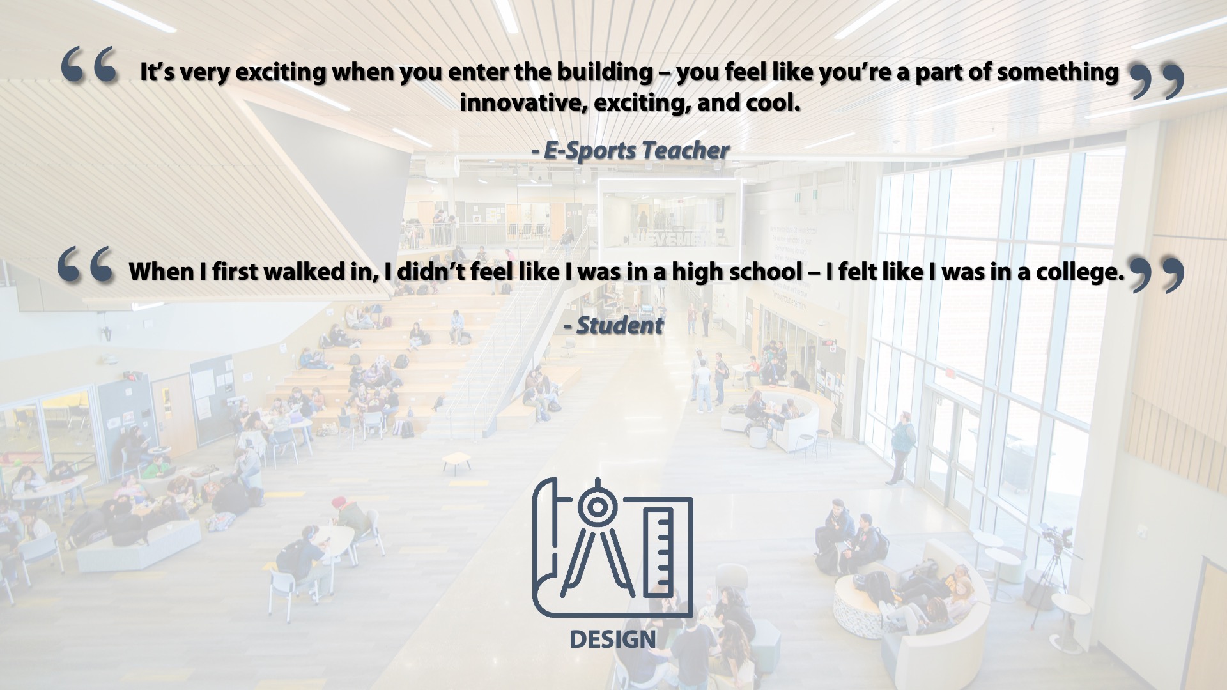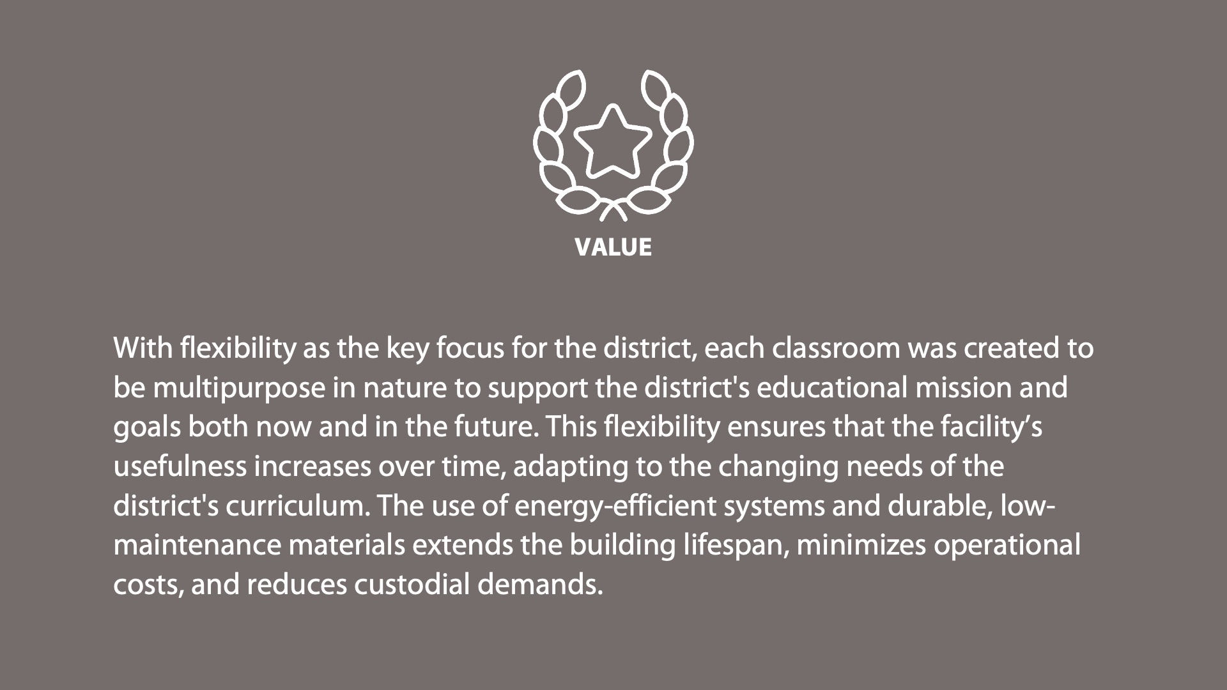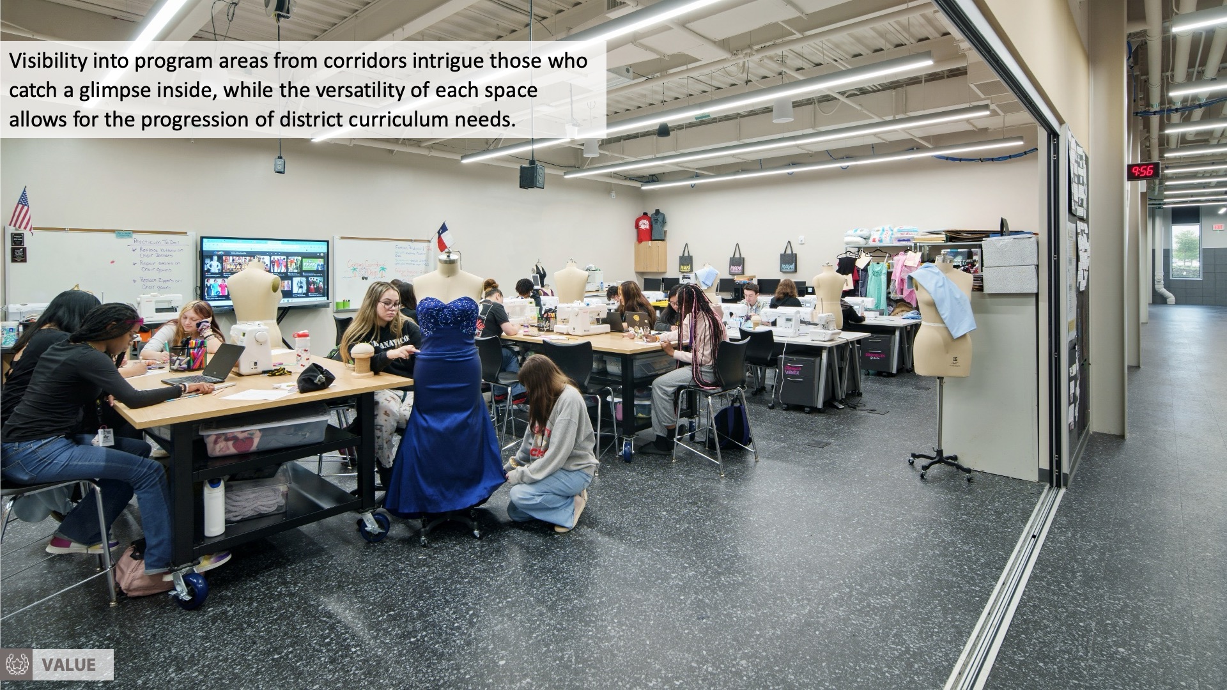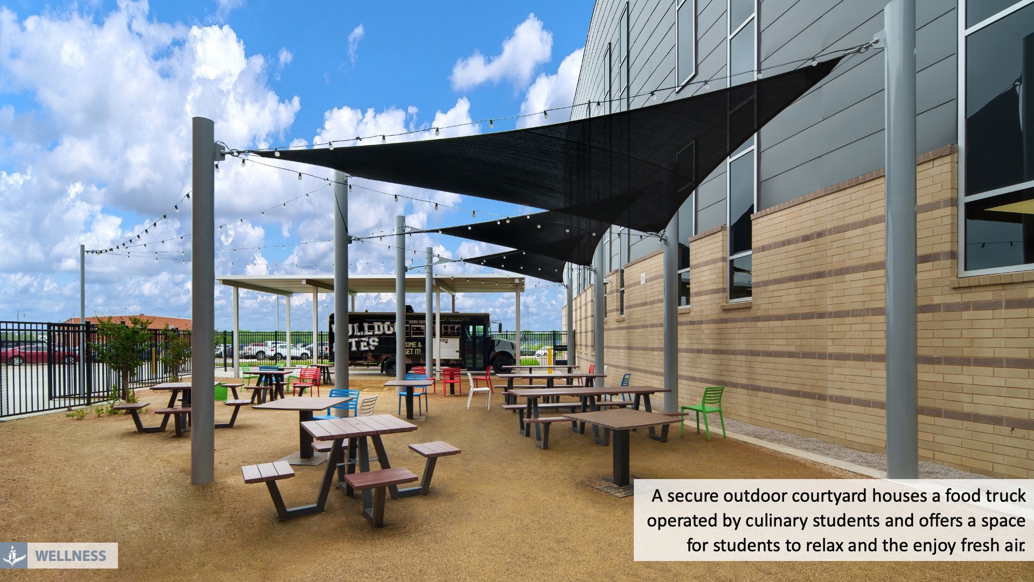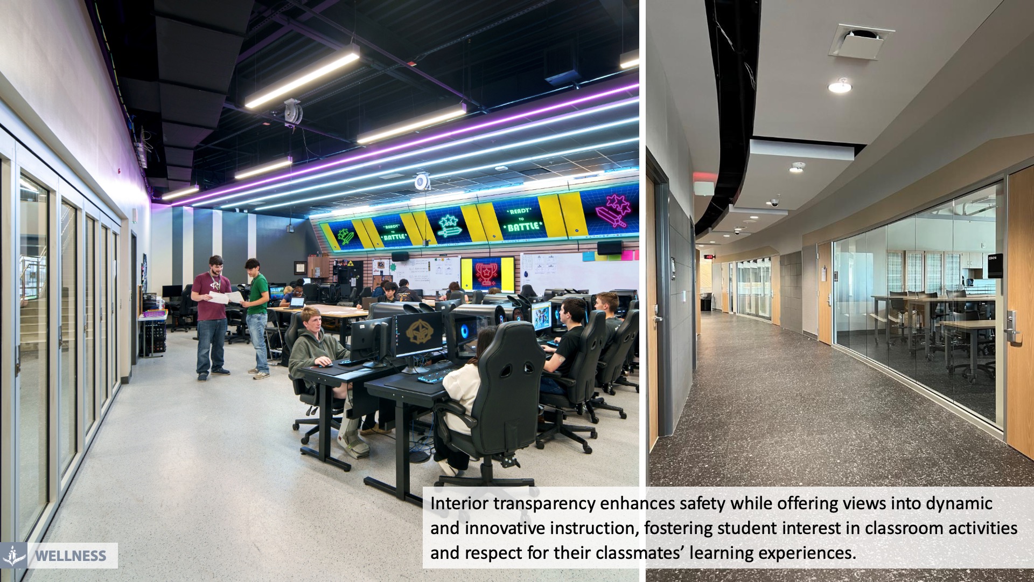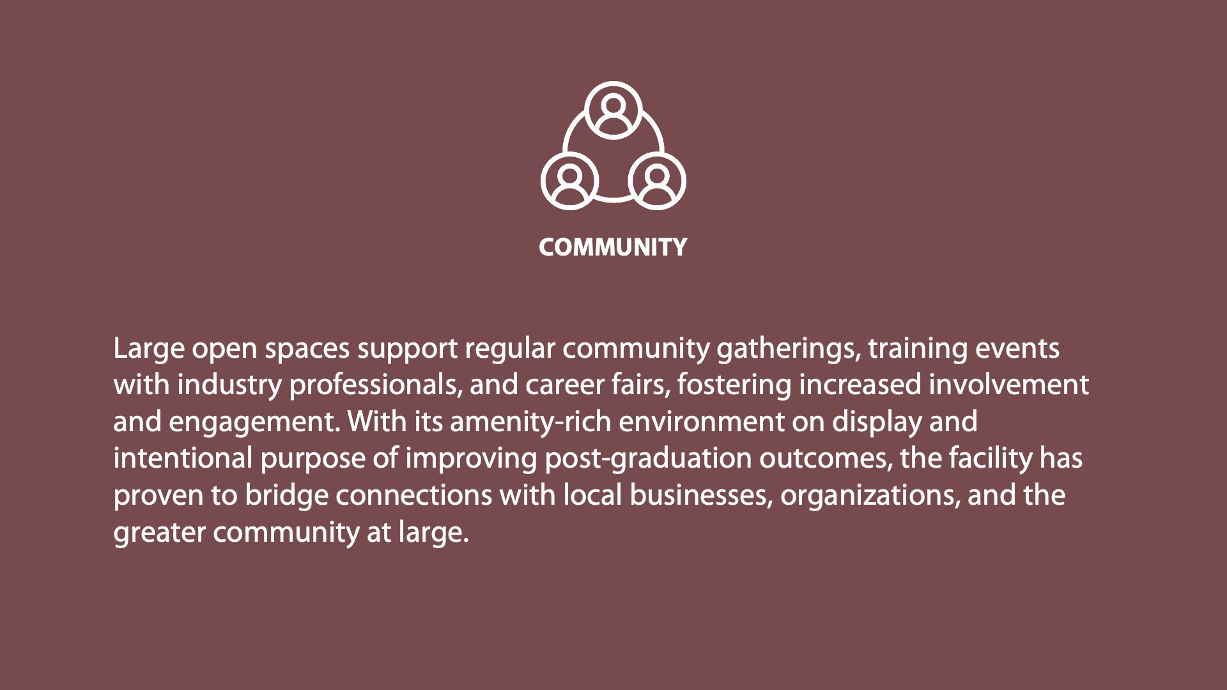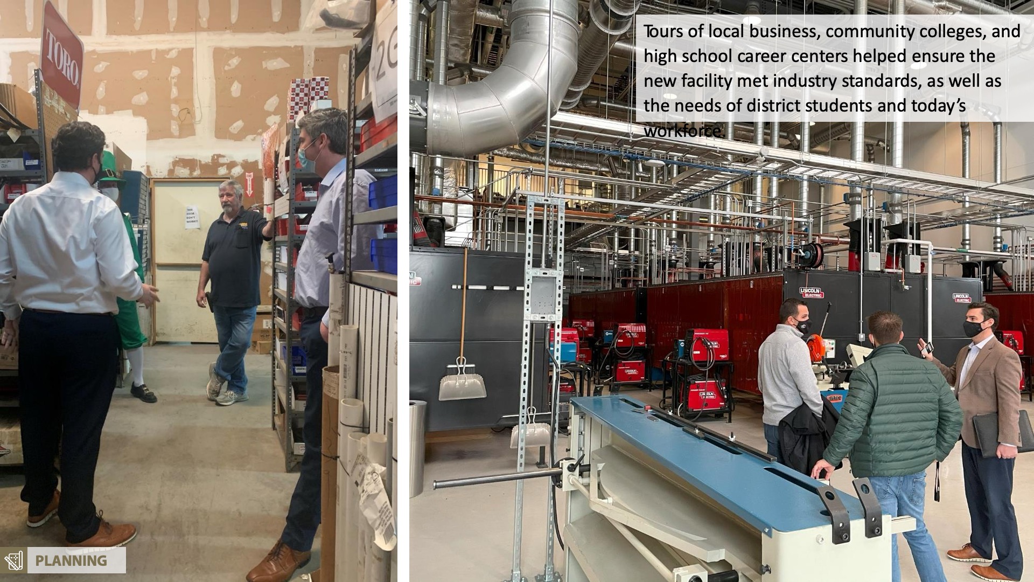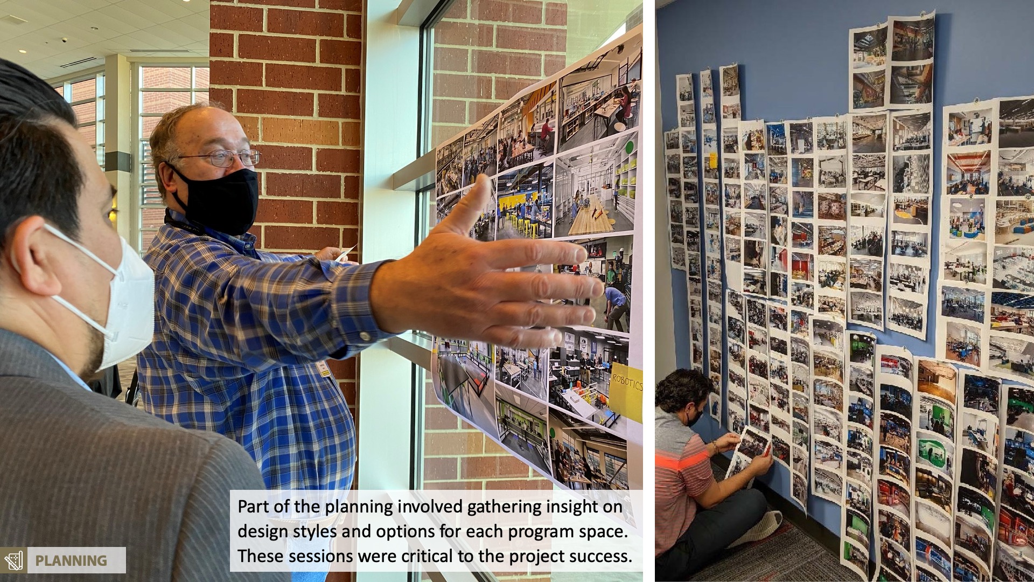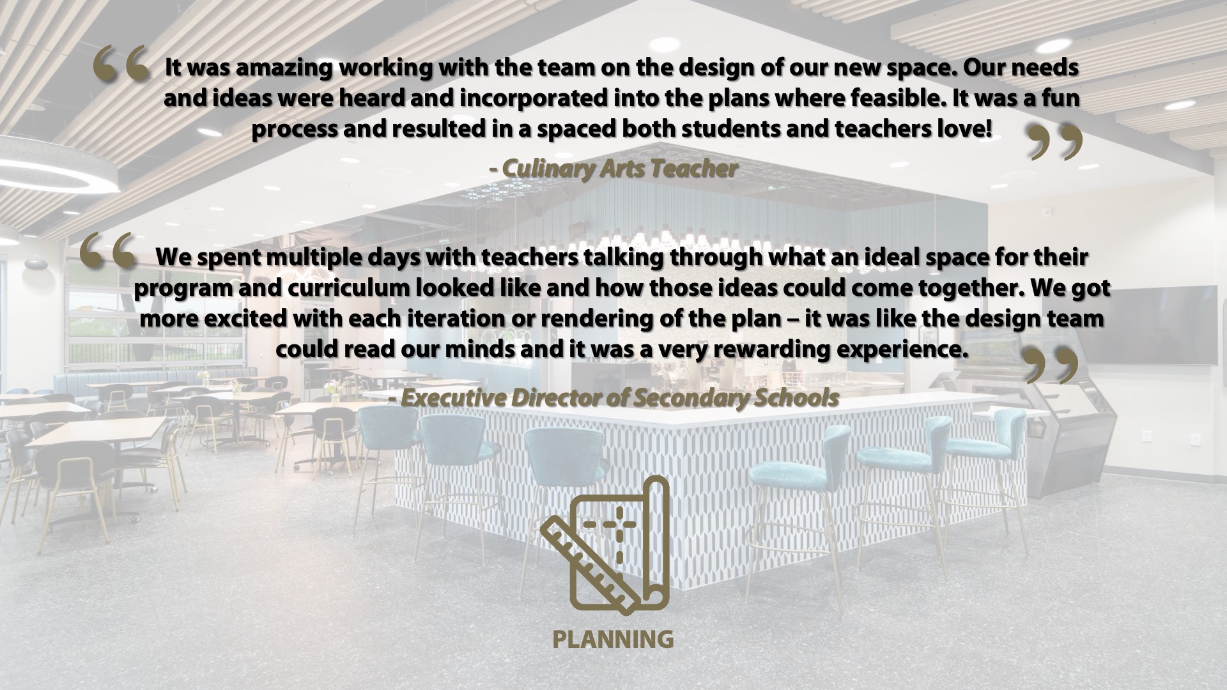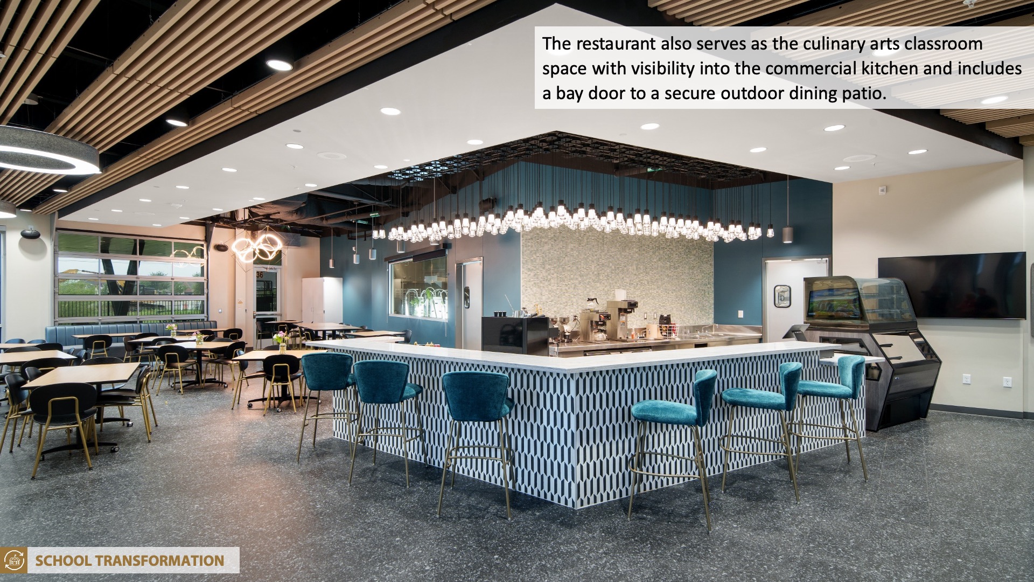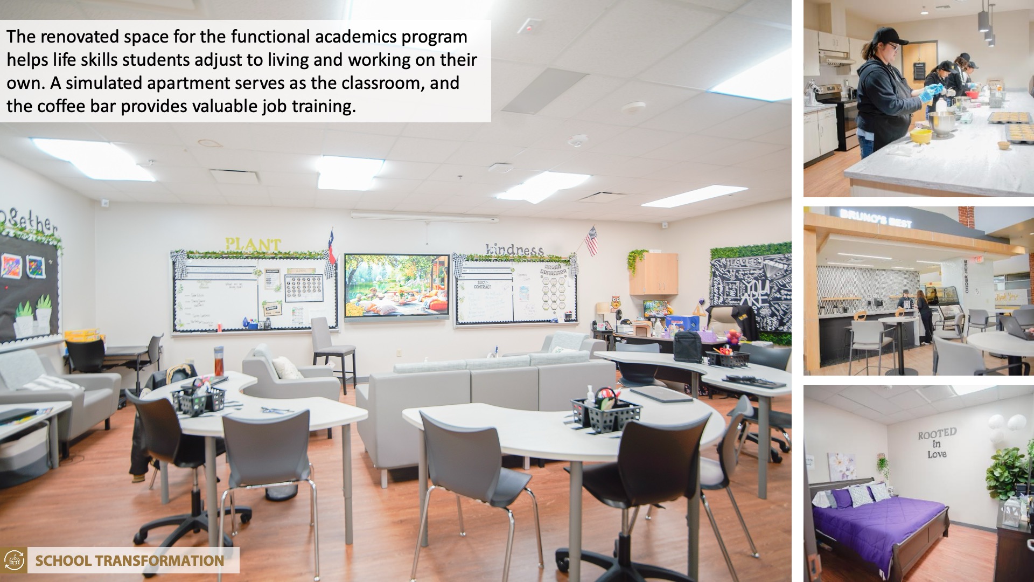Royse City ISD—Royse City College & Career Academy
Architects: Claycomb Associates, Architects
This 3-story, 101,356 square foot state-of-the-art addition and renovation to an existing high school provides flexible spaces for numerous CTE, academic, and special education programs. The facility allows this fast-growth district to support an impressive array of course offerings that help students secure employment opportunities upon graduation and success in higher education.
Design
Complementing the district’s focus on dual credit and workforce development, the architectural and interior design aligns with collegiate and professional work environments with collaborative areas and amenities not common in high school facilities. The building’s versatile and flexible design supports an ongoing evolution of academic and CTE programs. Interior transparency ensures supervision while offering regular glimpses into a dynamic and innovative educational environment.
Value
With flexibility as the key focus for the district, each classroom was created to be multipurpose in nature to support the district’s educational mission and goals both now and in the future. This flexibility ensures that the facility’s usefulness increases over time, adapting to the changing needs of the district’s curriculum. The use of energy-efficient systems and durable, low-maintenance materials extends the building lifespan, minimizes operational costs, and reduces custodial demands.
 Wellness
Wellness
Collaborative spaces like private student collab spaces, learning commons, and social stair promote active learning in a technology-rich environment. Abundant natural light fills commons areas, lecture halls, classrooms, and labs through expansive windows. Flexible glass accordion-style doors enhance engagement and curiosity about activities inside. Improved circulation throughout the high school has redirected the flow of student traffic between classes and increased social interactions.
Community
Large open spaces support regular community gatherings, training events with industry professionals, and career fairs, fostering increased involvement and engagement. With its amenity-rich environment on display and intentional purpose of improving post-graduation outcomes, the facility has proven to bridge connections with local businesses, organizations, and the greater community at large.
 Planning
Planning
The planning and design phases of the facility involved district administrators, department heads, teachers, and staff. Site visits to other CTE facilities and research of existing programs informed decision making. Additional input from local business partners helped further shape the facility outcome. A thorough, thoughtful, and collaborative approach to design and development helped create a facility that meets the desires, needs, and wishes of students and educators.
School Transformation
The facility integrates immersive educational environments and collaborative experiences with new technology and equipment. Programs that were previously housed in closed-off and limited spaces are now given prominence, while activities are viewable from the corridors. Regardless of their program, every student’s interests and efforts are valued, inspiring a passion for learning and pride in achievements. The inclusive atmosphere fosters strong bonds among staff, promoting teamwork and support.
![]() Star of Distinction Category Winner
Star of Distinction Category Winner



