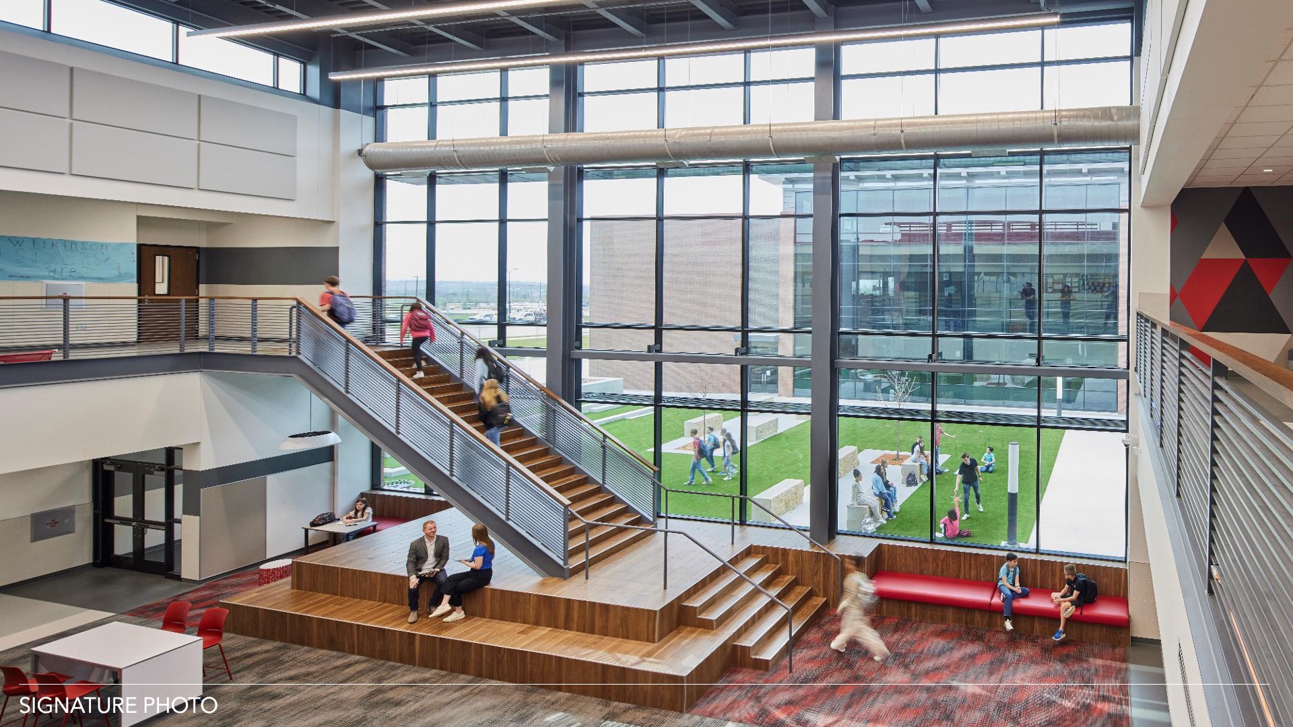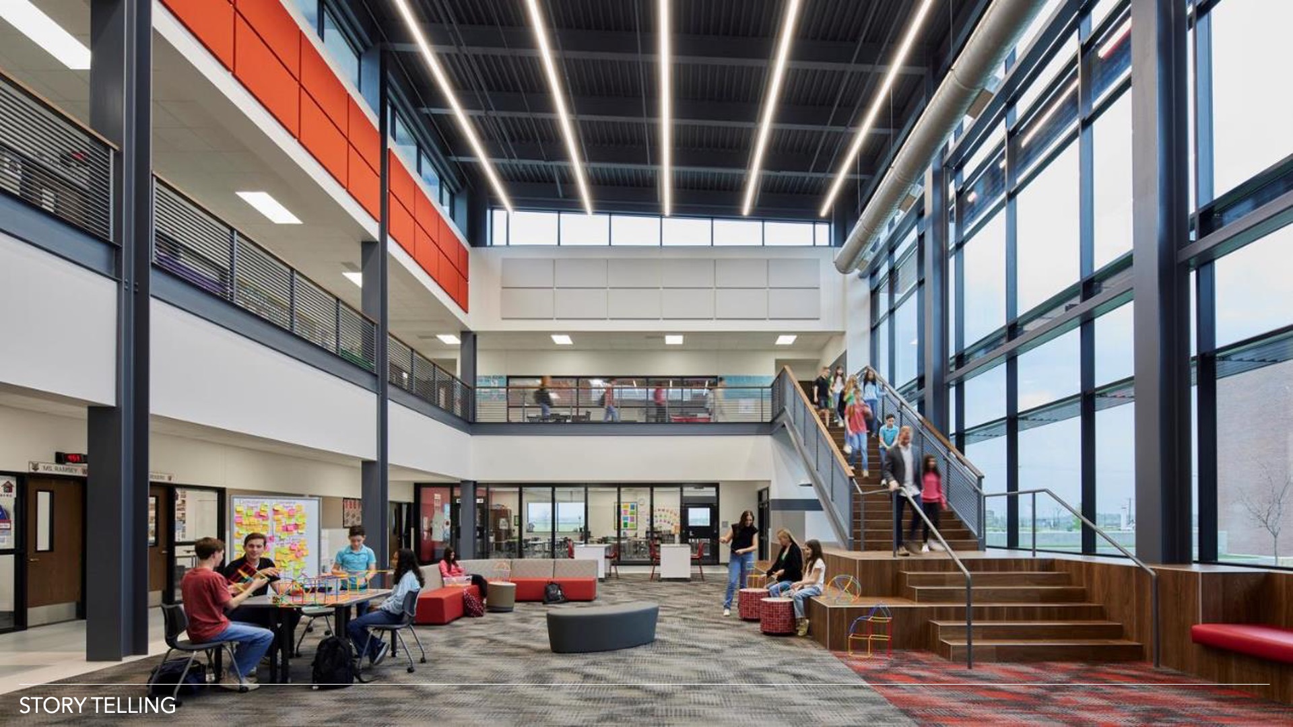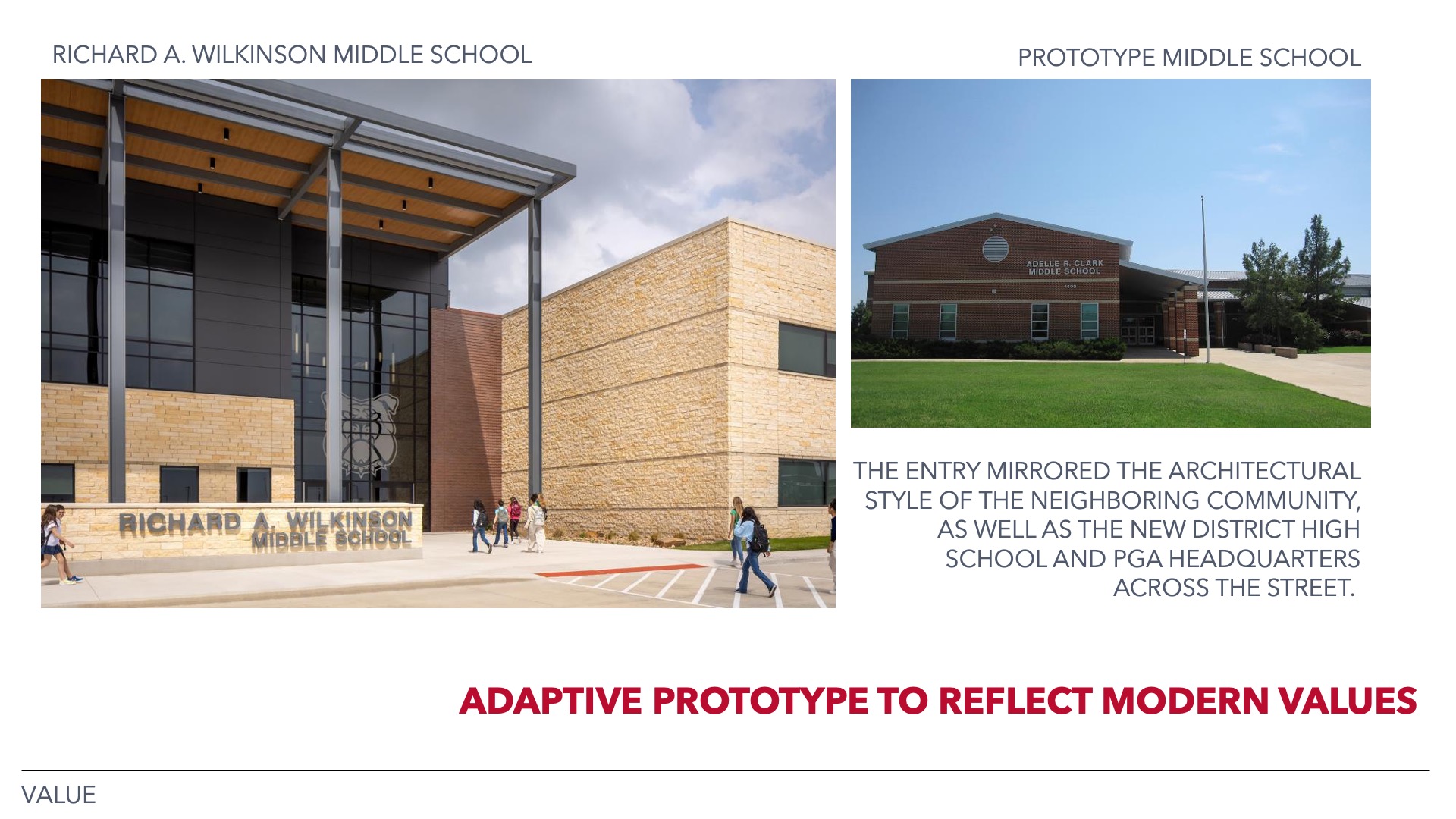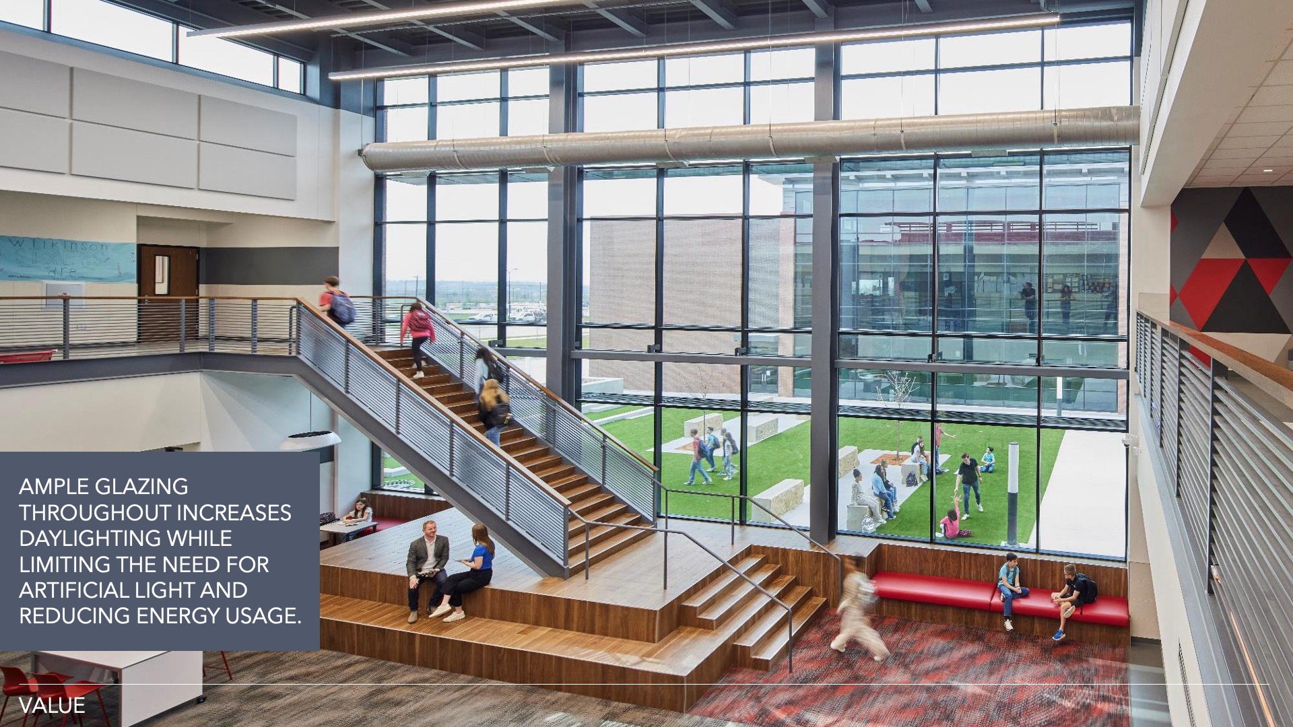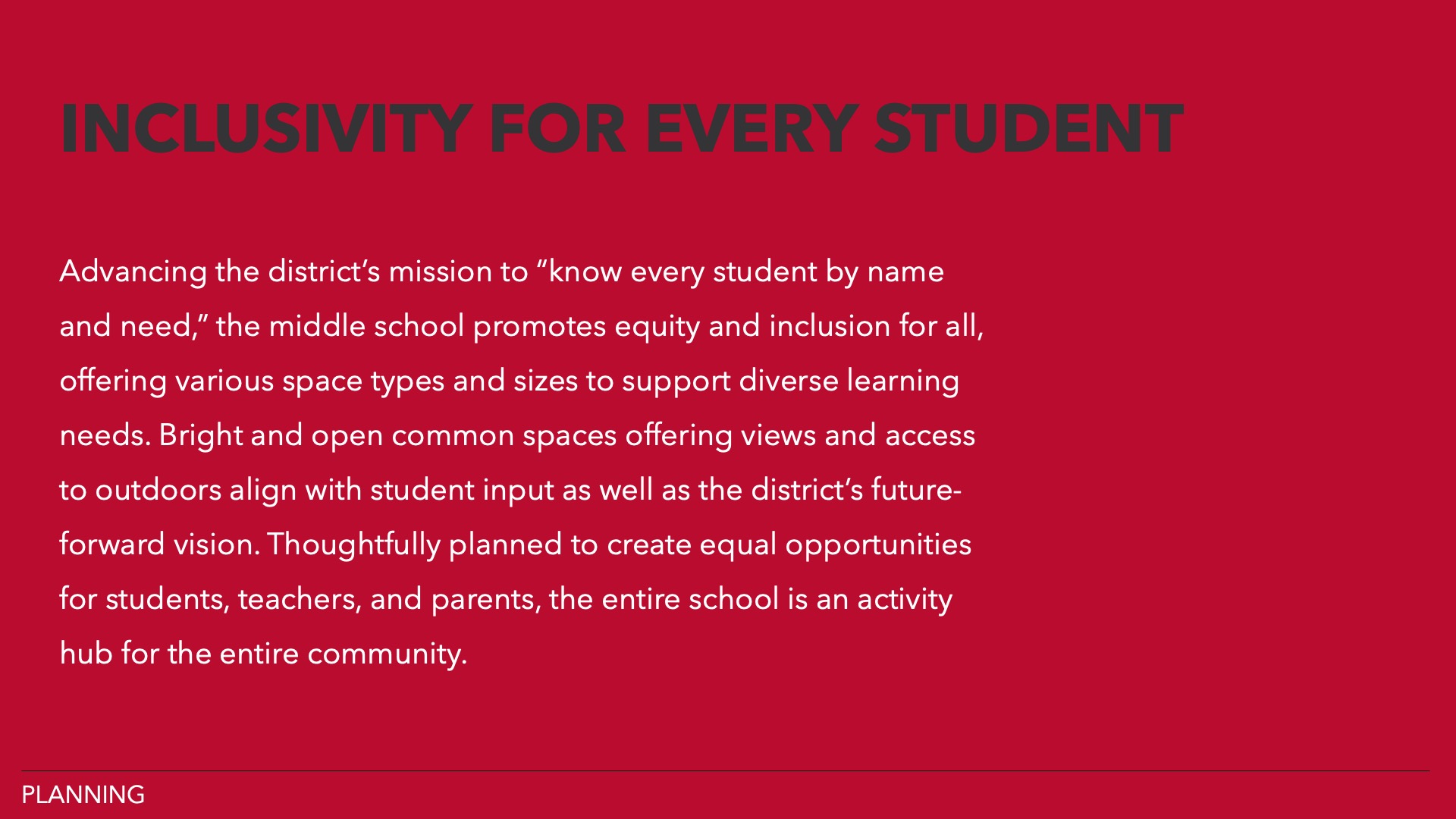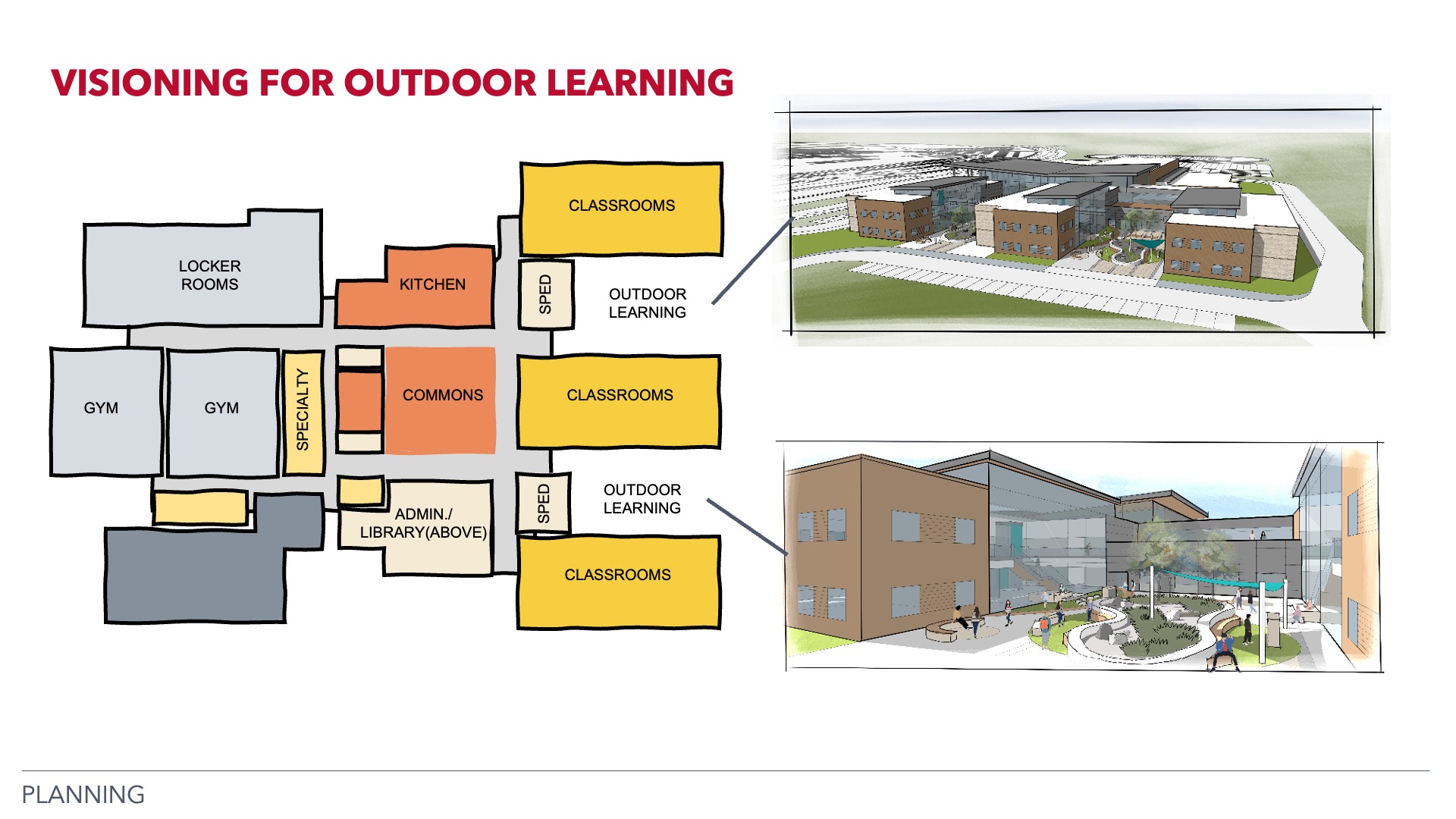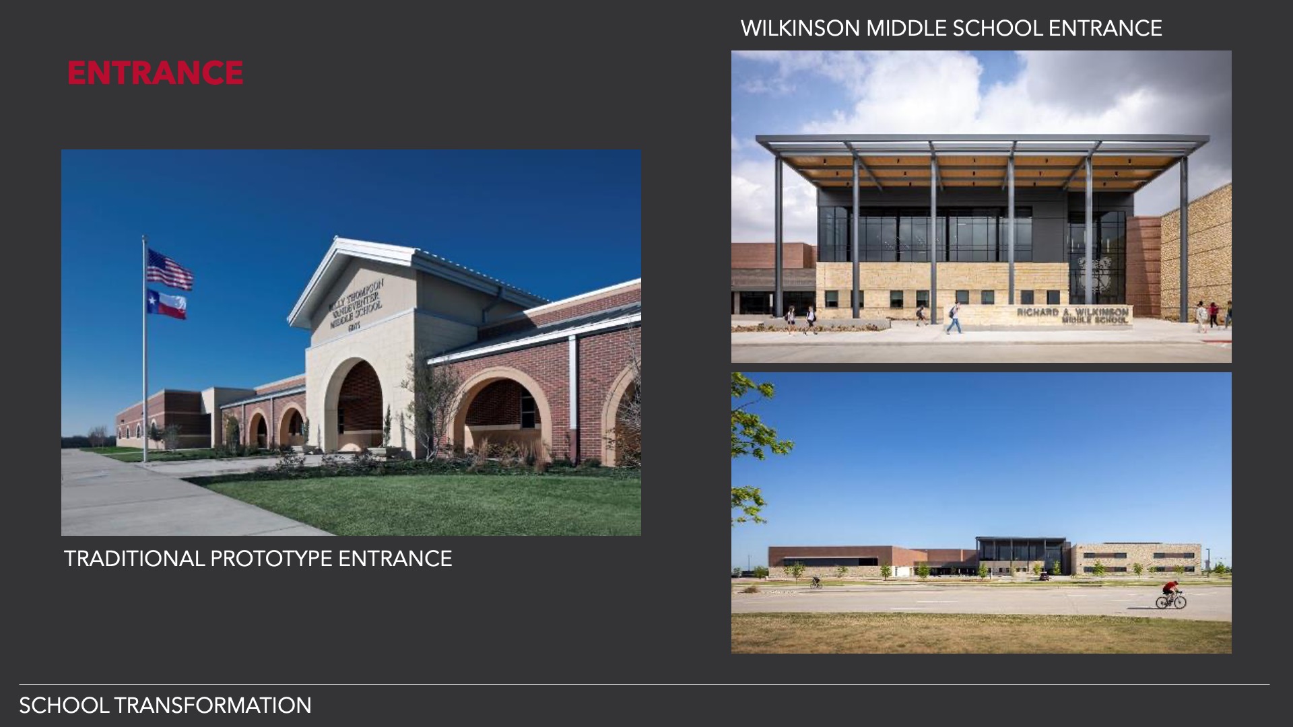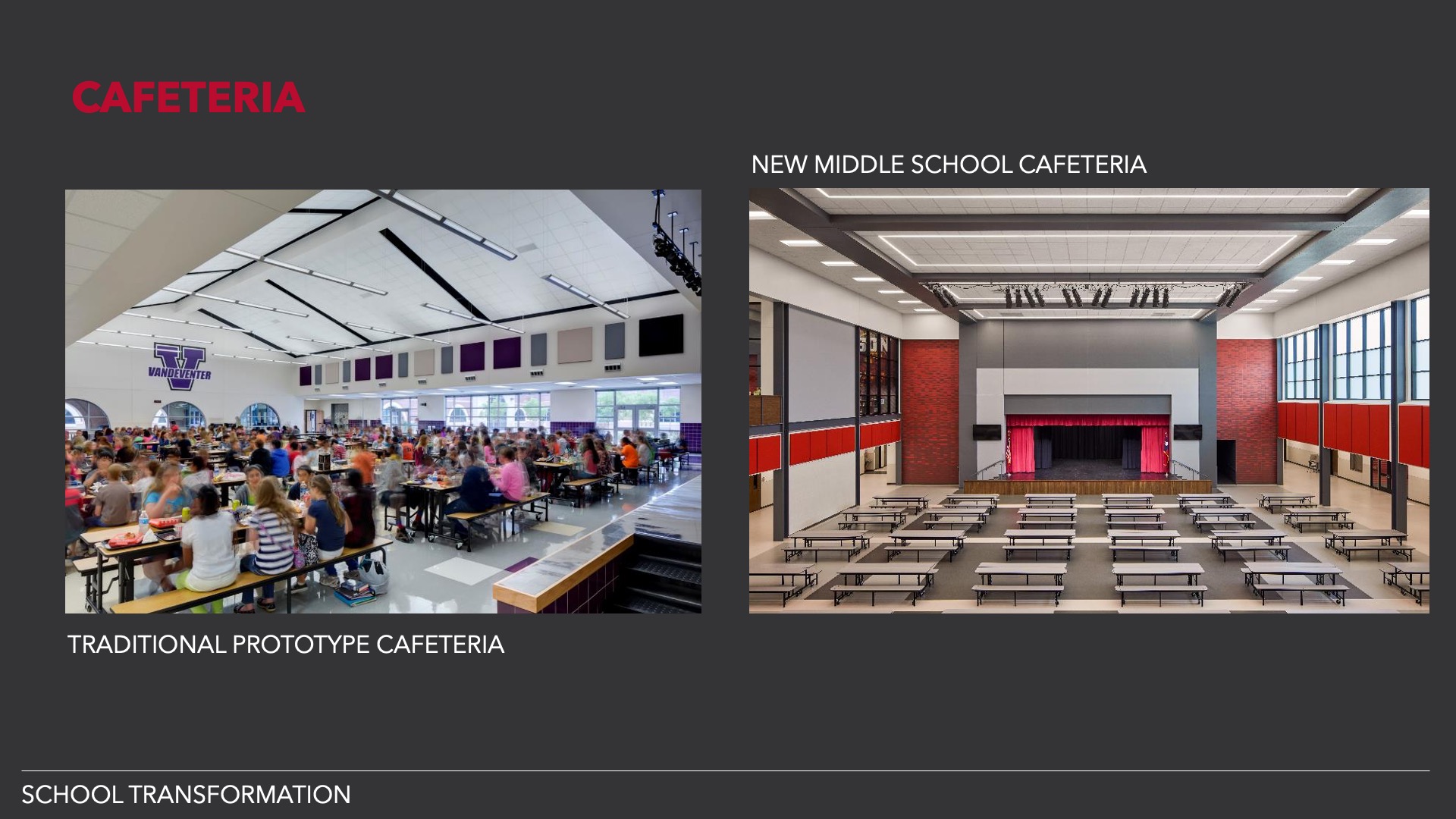Frisco ISD—Richard A. Wilkinson Middle School
Architects: Corgan
Embracing a progressive concept and setting the standards for the prototype for future schools, the district’s new middle school supports their increased enrollment and evolving curriculum with a modern and innovative new school model. The design team created more collaboration spaces and outdoor learning environments with multiple space types to support various learning styles and features three grade-level pods outside each classroom to encourage interaction, two outdoor courtyards with views to the outside, and open shared commons and library spaces for increased visibility along with band/choir halls and two gymnasiums.
Design
Taking cues from Panther Creek High School across the street, open spaces with triple-height volumes and floor-to-ceiling windows flood the building with natural light while common spaces, flexible learning spaces and outdoor plazas designate areas for students to learn and socialize. Three academic hubs for each grade level support flexible learning, providing central gathering spaces, classroom pods, privacy nooks, and individual learning spaces to support diverse learning and teaching styles.
Value
Elevating the district’s middle school prototype, the new school reflects the modern values of its progressive curriculum offering adaptive and flexible learning opportunities. Openness in common spaces encourages socialization, creativity, and connection. Multi-use spaces allow for adaptable teaching styles and collaboration. The material palette speaks to the local architectural style while ample glazing increases daylighting and limits the need for artificial light, thus reducing energy usage.
Wellness
Classrooms provide access to the outside and feature tiered seating and huddle areas to encourage engagement and connection. Ample glass floods every space with natural light to support student’s mental and emotional wellbeing. Outdoor classrooms and a central courtyard provide spaces for respite and focused study while connecting students to nature. Focusing on student health and wellness, spaces are designed with maximum flexibility, allowing students autonomous control over their environment.
Community
Next to the PGA of America Headquarters and the district’s new high school, Richard Wilkinson Middle School is contextually planned with the local community and aesthetic in mind. Strong design and material choices articulate the context of the neighborhood and connect students to place. Diverse learning spaces promote an inclusive environment and meet the needs of all learners. Common indoor and outdoor areas invite community involvement and create a sense of belonging, united in school pride.
Planning
Advancing the district’s mission to “know every student by name and need,” the middle school promotes equity and inclusion for all, offering various space types and sizes to support diverse learning needs. Bright and open common spaces offering views and access to outdoors align with student input as well as the district’s future-forward vision. Thoughtfully planned to create equal opportunities for students, teachers, and parents, the entire school is an activity hub for the entire community.
School Transformation
Reinventing the district’s traditional prototype, the school transforms the learning environment. Proximity and visibility of classrooms to collaborative spaces provide students freedom to choose between various learning environments. Activated by open, blended classrooms with operable partitions and flexible furnishings, the hub layout allows connection with the learning community outside their pods while maintaining privacy for restoration or study, inspiring students to think, do, and learn.
![]() Star of Distinction Category Winner
Star of Distinction Category Winner


