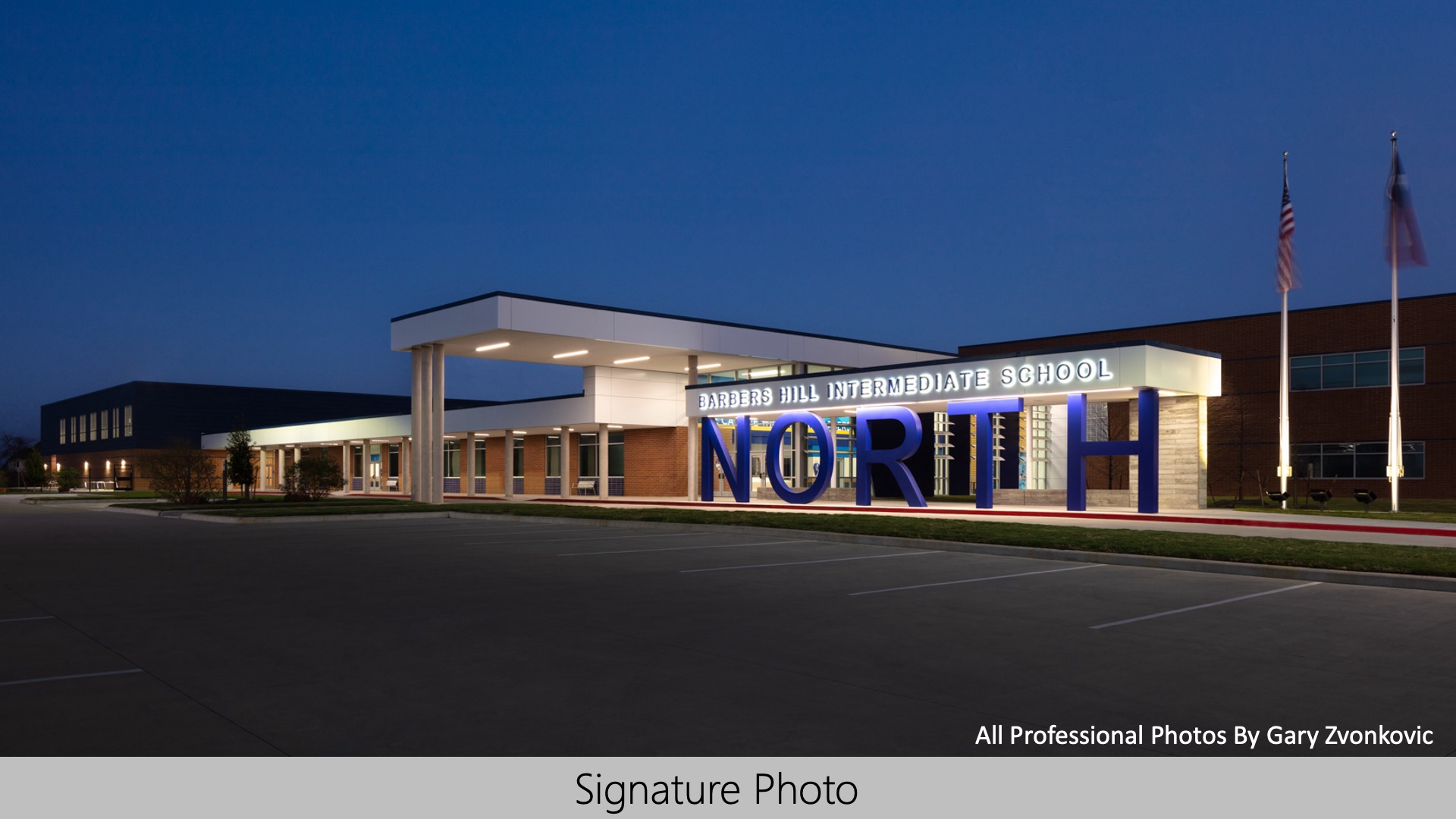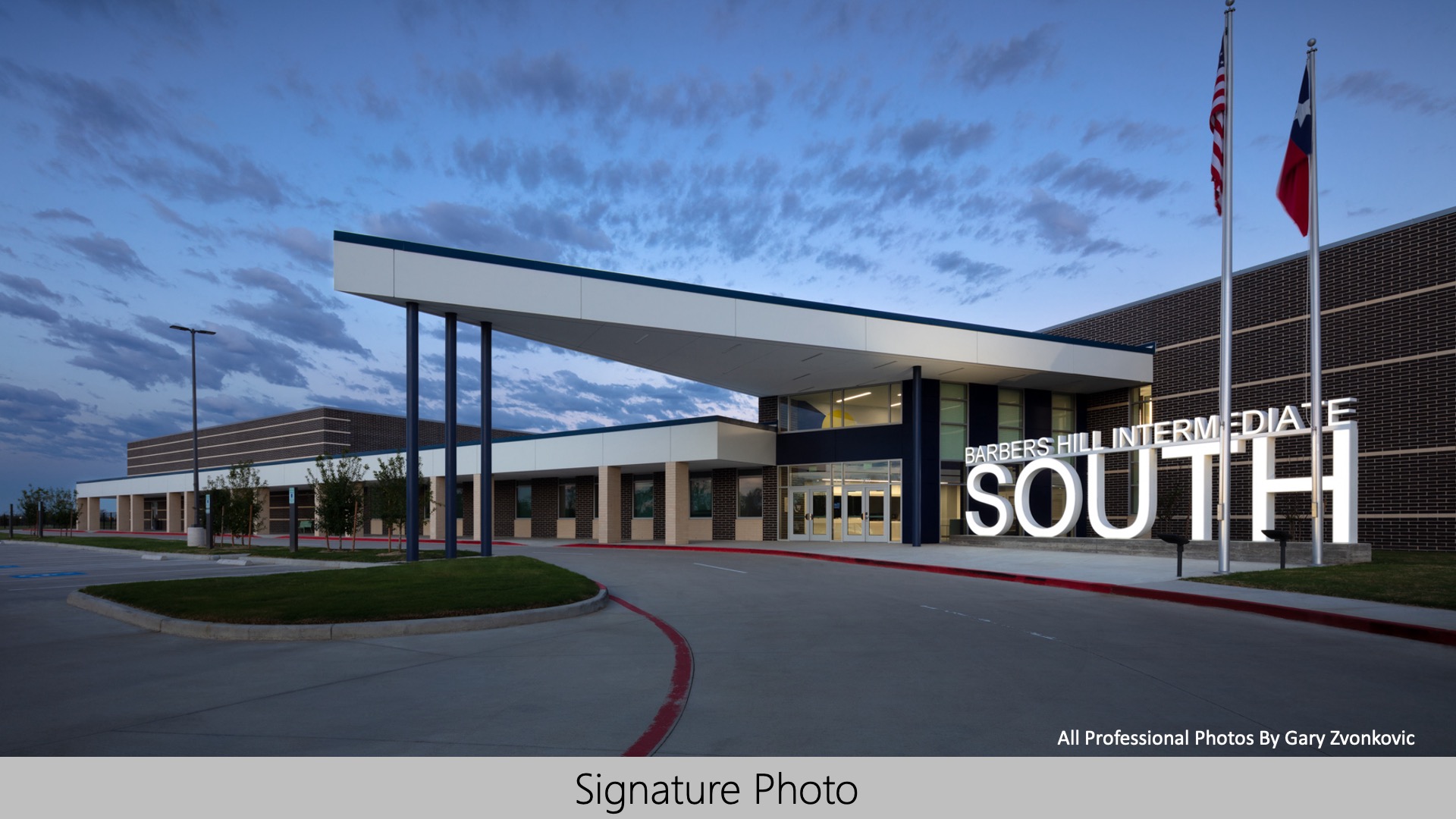cre8 is a collaborative partnership of creative individuals providing design services to educational, commercial and public agency clients. cre8 focuses on developing compelling designs that are environmentally-conscious, appropriate for our clients and appropriate culturally and contextually for the communities they will serve. cre8 is certified as a HUB and MWBE firm.
Barbers Hill ISD—Barbers Hill Intermediate School North  In 2020, Barbers Hill ISD hired us to design two new intermediate schools, including Barbers Hill Intermediate School North, a two-story facility that accommodates 1,500 students in grades 4–6. One of the bigger challenges set by the district was for both schools to be laid out the same but also to appear different from each other. The solution to the "same but different" design challenge was to develop a theme for each school based on the district’s mascot—the Eagle. In 2020, Barbers Hill ISD hired us to design two new intermediate schools, including Barbers Hill Intermediate School North, a two-story facility that accommodates 1,500 students in grades 4–6. One of the bigger challenges set by the district was for both schools to be laid out the same but also to appear different from each other. The solution to the "same but different" design challenge was to develop a theme for each school based on the district’s mascot—the Eagle. |
Barbers Hill ISD—Barbers Hill Intermediate School South  Barbers Hill ISD is a fast-growing school district that serves more than 7,000 students and employs over 1,200 teachers and staff. In 2020, the design team was hired to design two new intermediate schools. One of the biggest challenges set by the district was for both schools to be laid out the same but also to appear different from each other. The solution to the "same but different" design challenge was to develop a theme for each school based on the district’s mascot, the eagle. Barbers Hill ISD is a fast-growing school district that serves more than 7,000 students and employs over 1,200 teachers and staff. In 2020, the design team was hired to design two new intermediate schools. One of the biggest challenges set by the district was for both schools to be laid out the same but also to appear different from each other. The solution to the "same but different" design challenge was to develop a theme for each school based on the district’s mascot, the eagle. |
|
| Crosby ISD—Baseball & Softball Complex
A new baseball & softball complex for high school boys and girls teams, each with a competition and practice fields, covered seating, fans, press boxes, artificial turf fields, and batting cage building to replace natural turf field with drainage uses, uncovered bleachers and no concessions. |
Crosby ISD—Cougar Stadium Renovations
Renovation of a football-soccer-track stadium that was built in the 1970s and modified numerous times since. Renovations provided a more secure site, more seating, a proper press box, new restrooms, concessions, and a food truck plaza. |
|
| Crosby ISD—Crosby High School
“New 21st Century Career Academy High School campus for 2400 students . The School was designed to CHPS criteria.” |
Deer Park ISD—Deer Park High School North Campus
The High School campus has a rich history and the site is composed of a series of additions over the past 86 years. These additions eventually formed a sprawling facility. The renovation successfully realized the unification of spaces, the modernization of function and learning, and the reduction of its ecological footprint. Elements of the building were preserved and incorporated in unique ways to help join the architectural past with its inspiring academic future. |
|
| Houston ISD—Askew Elementary School
The new school is a replacement Vanguard Magnet, LEED Silver, 21st Century learning environment that consolidates 900 elementary students from an outdated building and multiple temporary structures into 110,830 sf. The Vanguard program teaches leadership skills at all grade levels and instills a sense of ownership in the building and the programs by the students. Spaces are designed to accommodate this curriculum and adapt as new technologies and teaching methodologies emerge. |
Pasadena ISD—Dennis L. Shippey Aquatic Center
The Dennis Shippey Aquatic Center is a new building located at the existing Pasadena ISD Veterans Memorial Sports Complex site in Pasadena, Texas. The 24,000 sf facility serves as the competition swimming and diving pool for the District’s aquatic athletics department. The 37-meter pool allows the District to host both high school level swimming and diving competitions simultaneously. |
|
| Pasadena ISD—Pomeroy Elementary School
“The new school is a replacement Vanguard Magnet, LEED Silver, 21st Century learning environment that consolidates 900 elementary students from an outdated building and multiple temporary structures into 110,830 sf. The Vanguard program teaches leadership skills at all grade levels and instills a sense of ownership in the building and the programs by the students. Spaces are designed to accommodate this curriculum and adapt as new technologies and teaching methodologies emerge.” |







