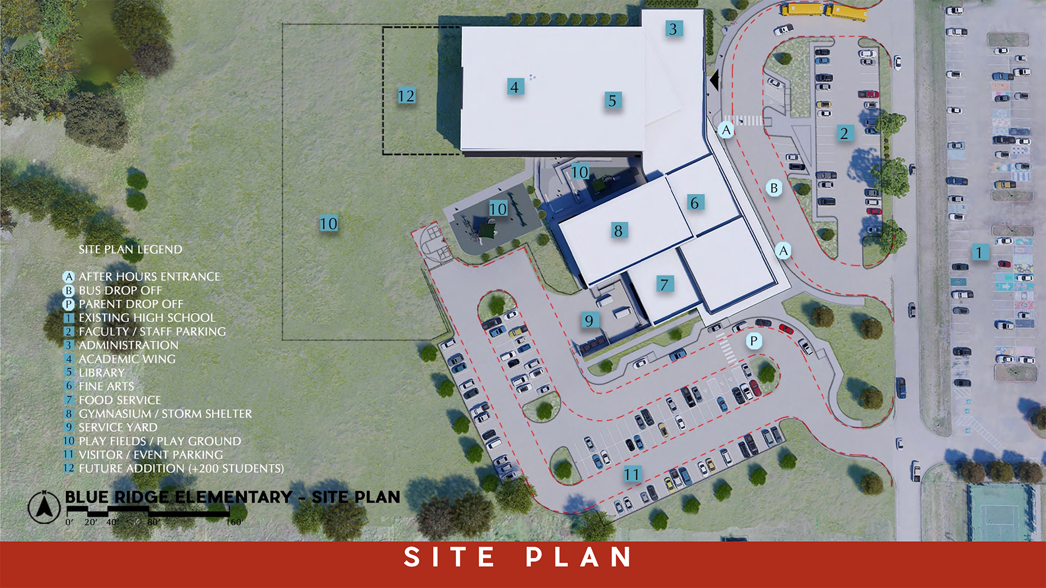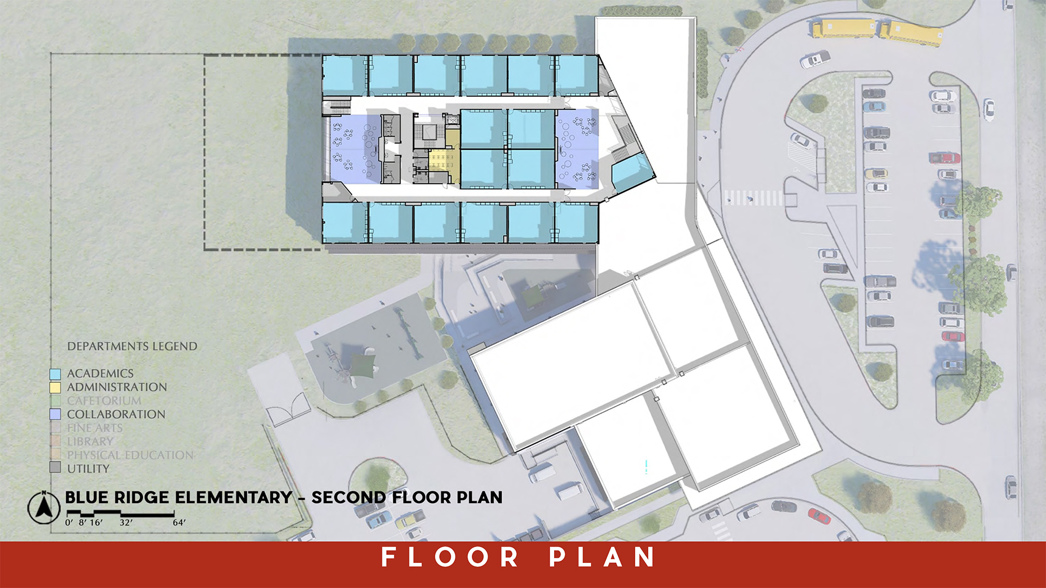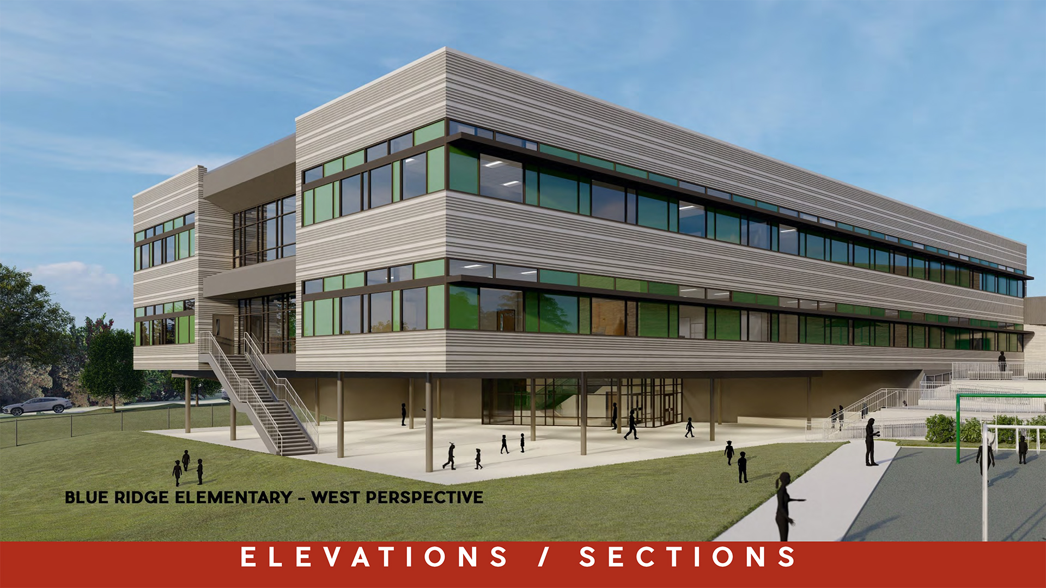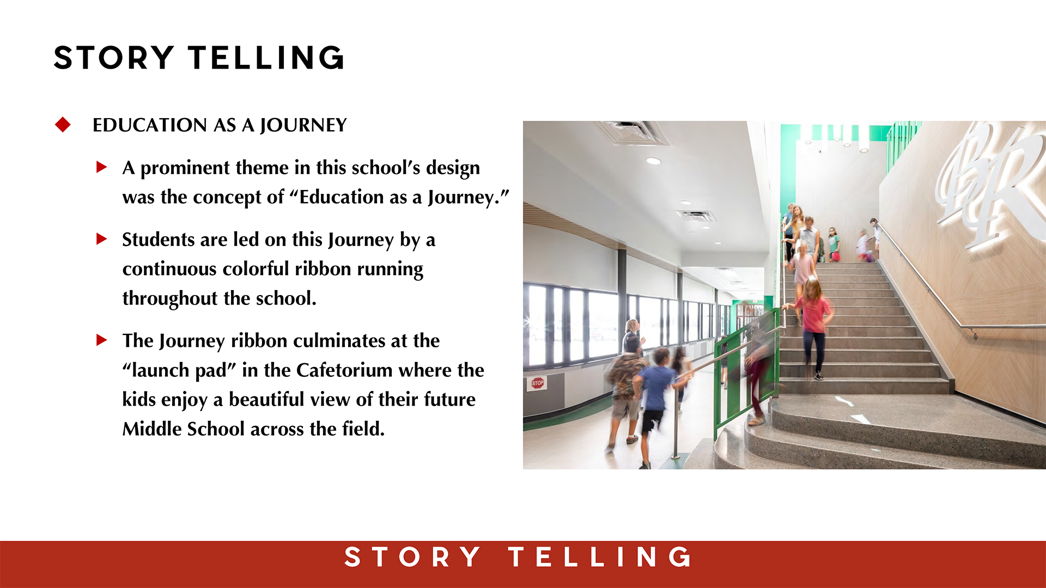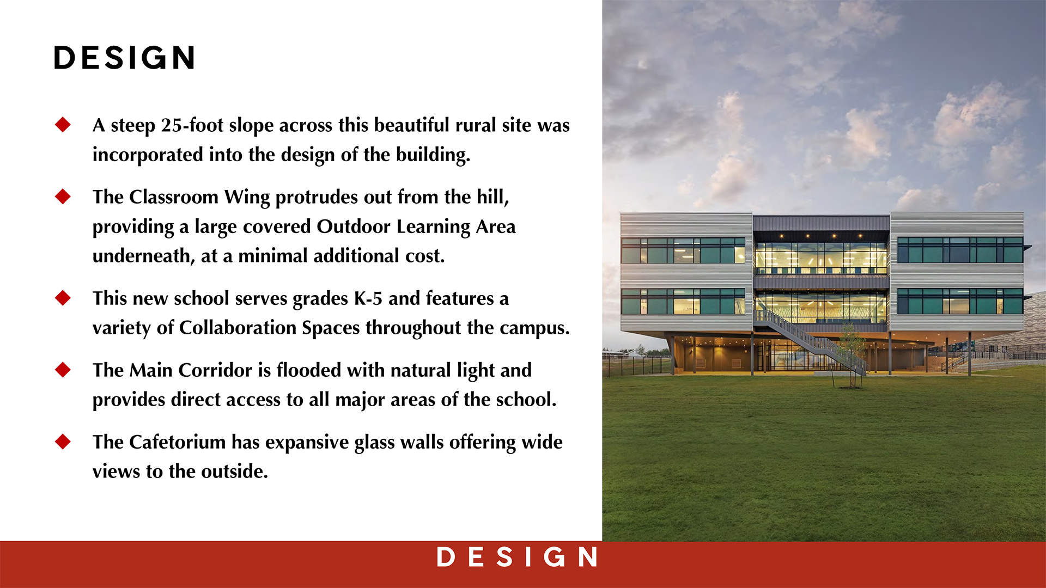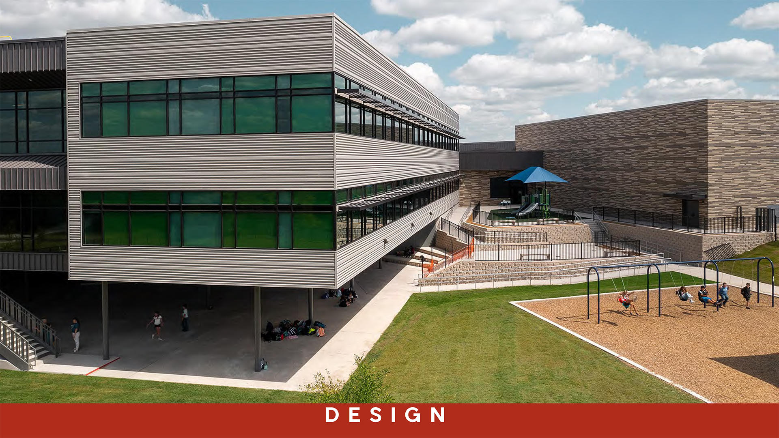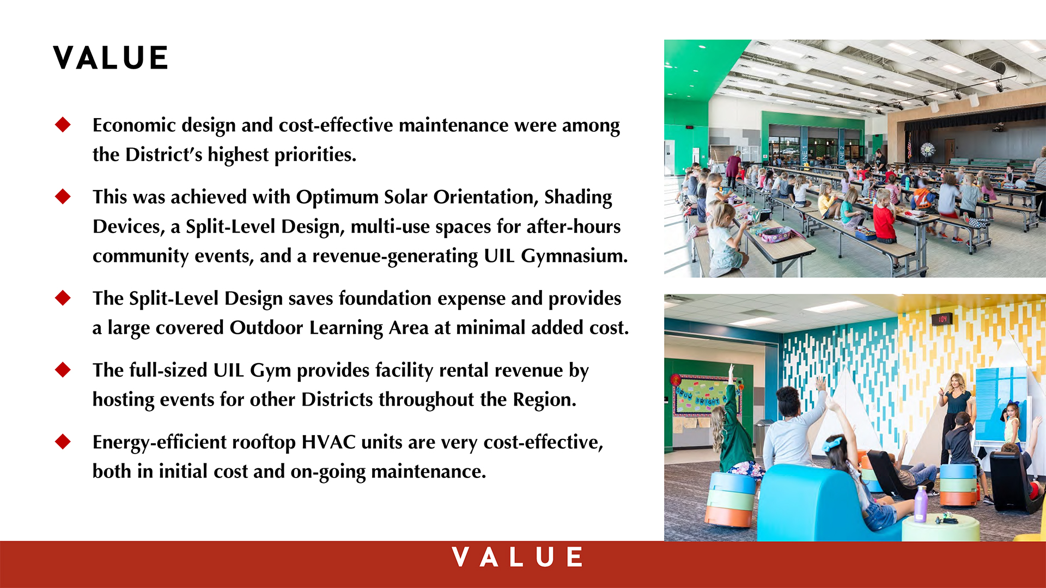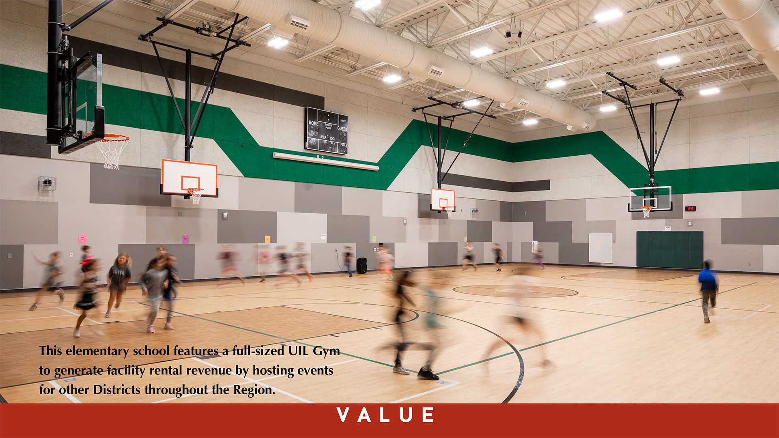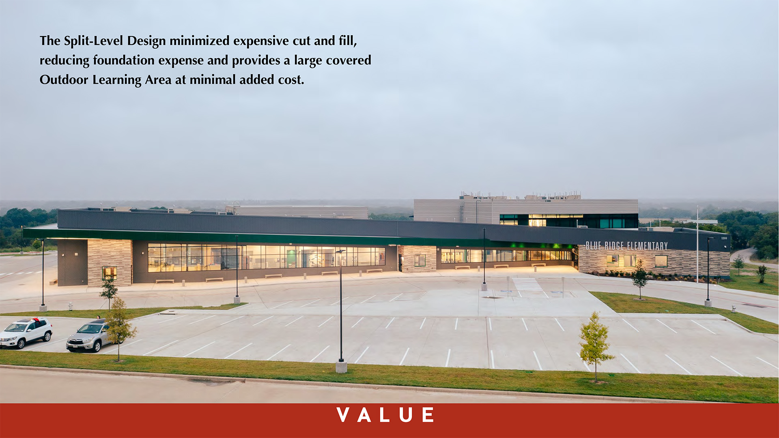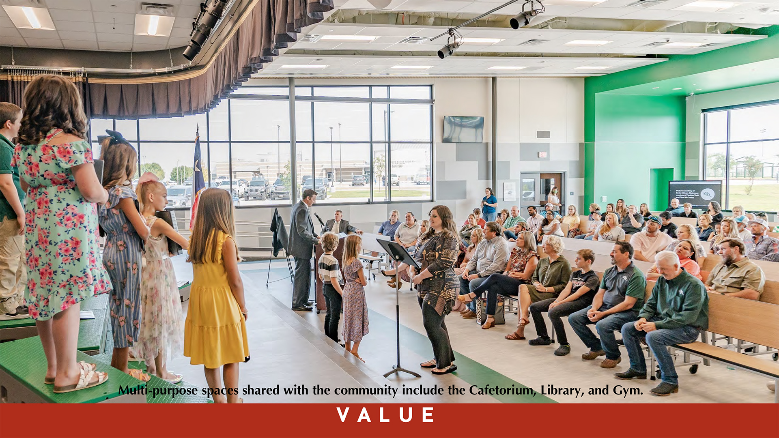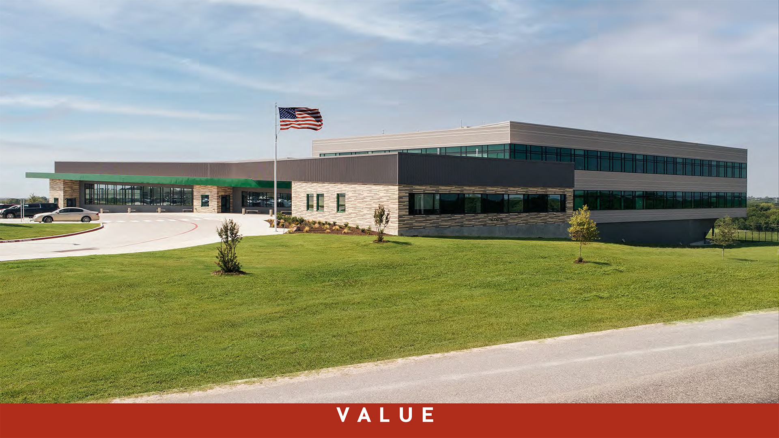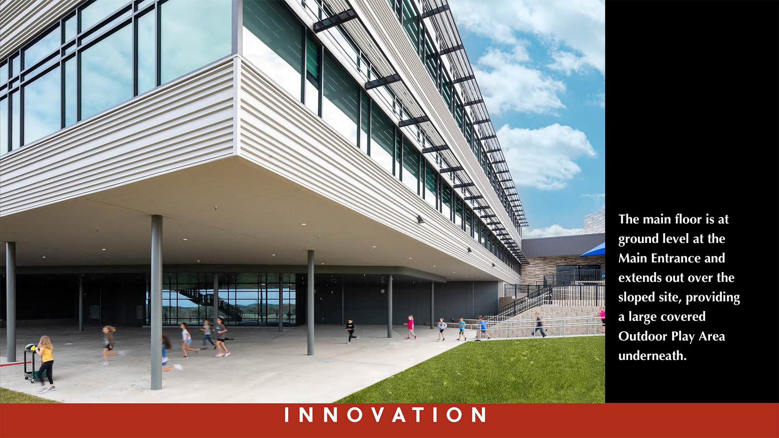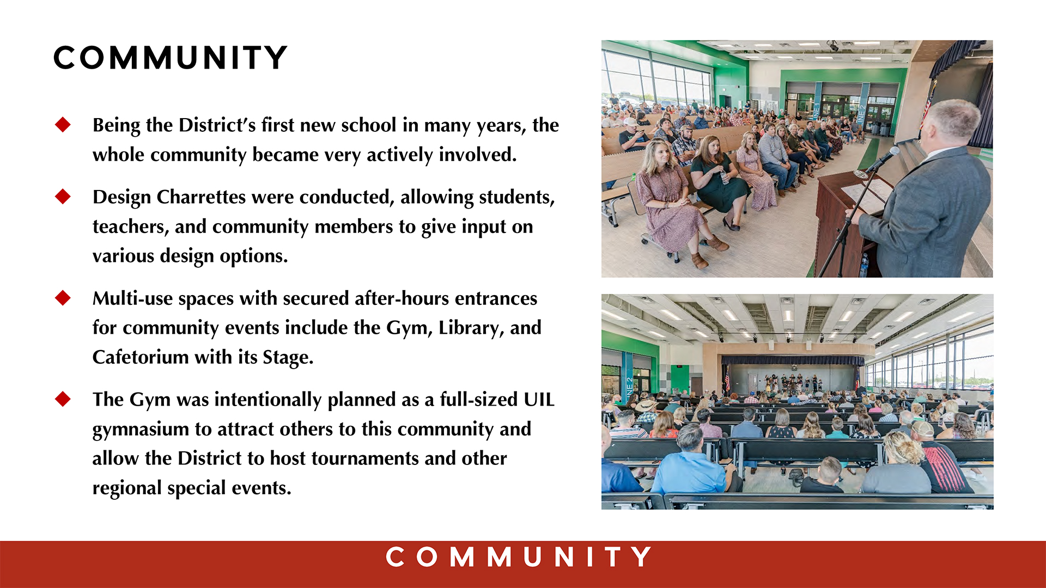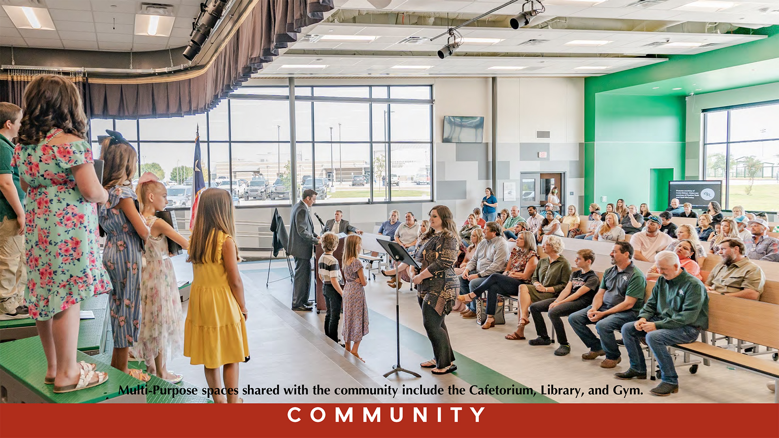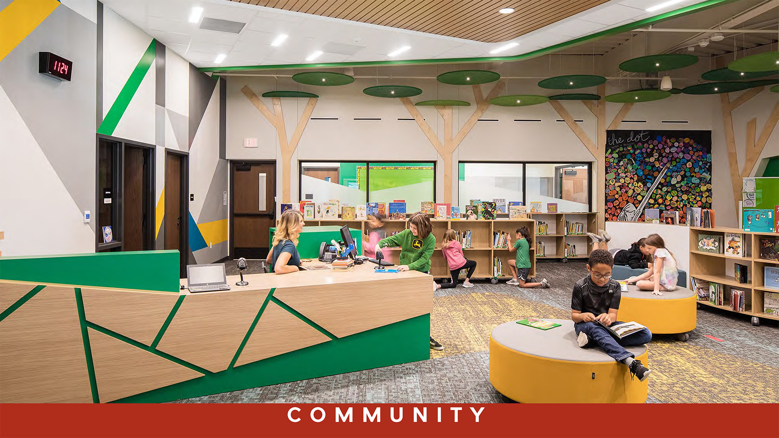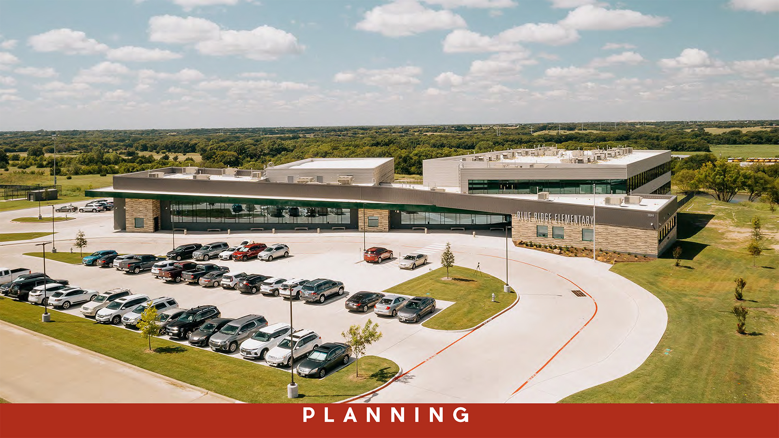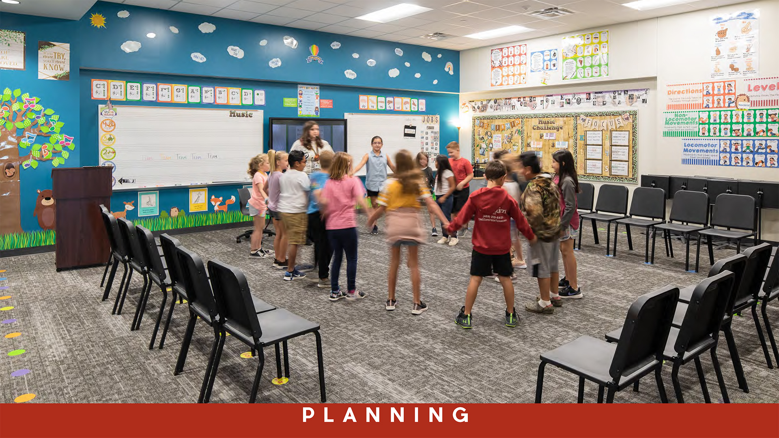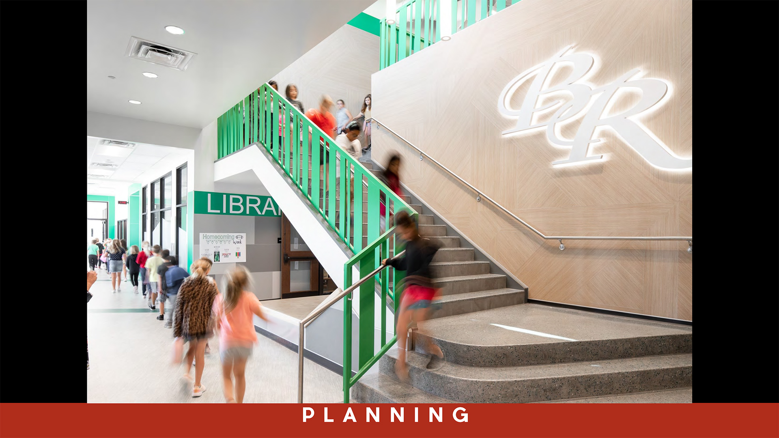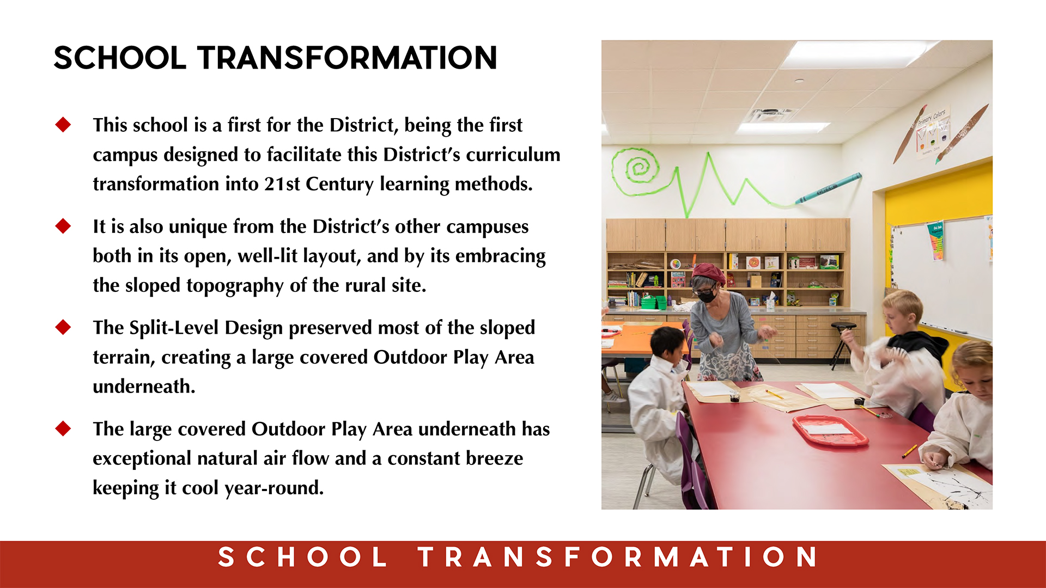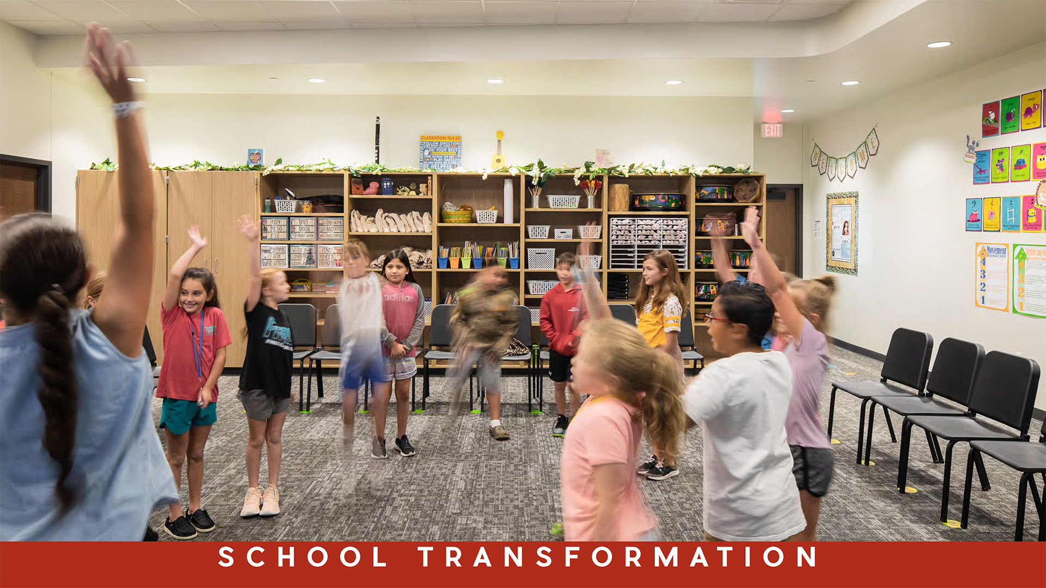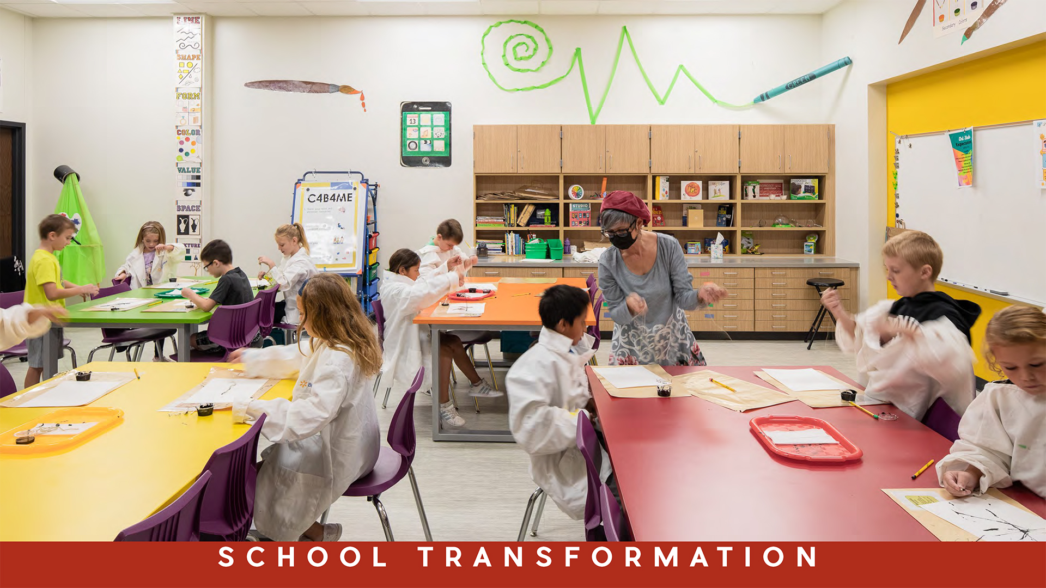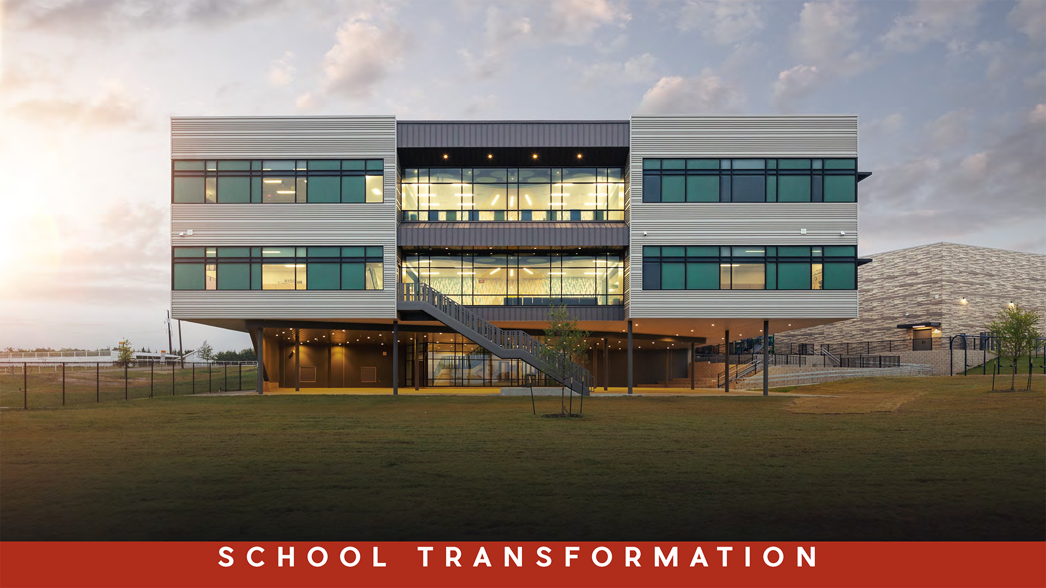Blue Ridge ISD—Blue Ridge Elementary School
Architect: WRA Architects
Many hours in public workshops planning this school led to a theme of “Education as a Journey.” Students are led on this journey by a continuous colorful ribbon running throughout the school, ending at a “launch pad” in the Cafetorium where they enjoy a beautiful view of their future Middle School. Exceptional views are featured on all sides of the building. The new building has ample space for Collaboration, break-out sessions, learning stairs, outdoor learning areas, and small gathering pods.
\Design
A steep 25-foot slope across this beautiful rural site was designed into the building. The Classroom Wing protrudes out from the hill, providing a large covered Outdoor Learning Area at minimal added cost. This new school serves grades K-5 and features a variety of Collaboration Spaces throughout the campus. The Main Corridor is flooded with natural light and provides direct access to all major areas of the school. The Cafetorium has expansive glass walls offering wide views to the outside.
\Value
Economic design and cost-effective maintenance were among the District’s priorities. This was achieved with a Split-Level Design, Optimum Solar Orientation, Shading Devices, and multi-use spaces for after-hours community events. The Split-Level Design saves foundation expense and provides a large covered Outdoor Learning Area at minimal added cost. The full-sized UIL Gym provides facility rental revenue by hosting others’ events. Rooftop AC units are cost effective and inexpensive to maintain.
\Innovation
Preserving most of the natural topography and working the 25-foot slope of the site into the building created exciting design opportunities, providing a large covered Outdoor Learning Area and Learning Stairs. This gives students ancillary Learning Spaces amidst the beauty of the rolling rural topography. Exceptional views from all sides of the building frame the undulating landscape, trees, and ponds. At three floors high, students and teachers experience an immense amount of daylight.
\Community
Being the District’s first new school in many years, the whole community became very actively involved. Design Charrettes allowed students, teachers, and citizens to give input on design options. Multi-use spaces with secured after-hours entrances for community events include the Gym, Library, and Cafetorium and Stage. The Gym was intentionally planned as a full-sized UIL gymnasium to attract others to this community and allow the District to host tournaments and other regional special events.
\Planning
The sloping topography strongly influenced the planning process. A covered Outdoor Learning Area was created from the Split-Level Design. Other outdoor features include two age-appropriate Playgrounds, carefully planned to maximize child safety, one serving grades K-2, the other for grades 3-5. The planning process also called for utilizing the slope to make outdoor Learning Stairs, providing ancillary learning spaces for all to enjoy the outdoors and the beauty of the rolling rural topography.
\School Transformation
This school is a first for the District, being the first campus designed to facilitate this District’s CURRICULUM TRANSFORMATION into 21st Century learning methods. It’s also unique from the District’s other campuses both in its open, well-lit layout, and embracing the sloped topography of its rural site. The Split-Level Design preserved most of the sloped terrain, creating a large covered Outdoor Play Area, which has exceptional natural air flow and a constant breeze keeping it cool year-round.
![]() Star of Distinction Category Winner
Star of Distinction Category Winner


