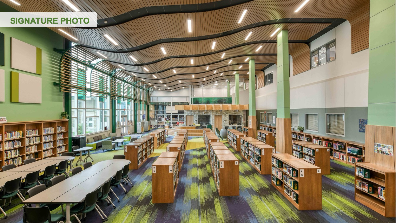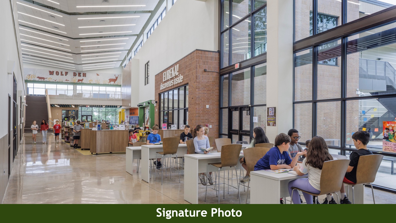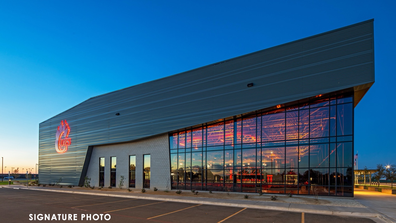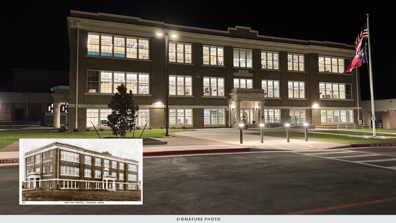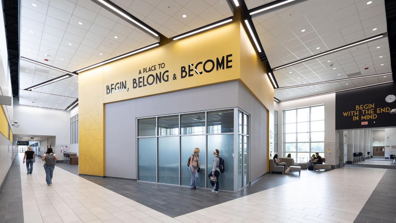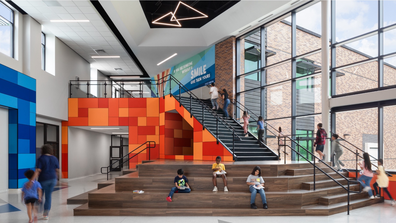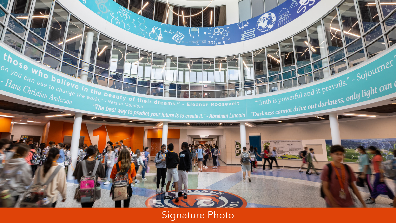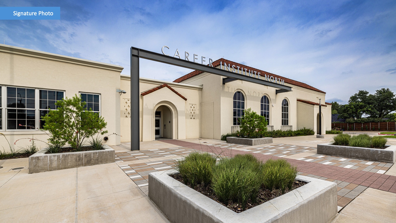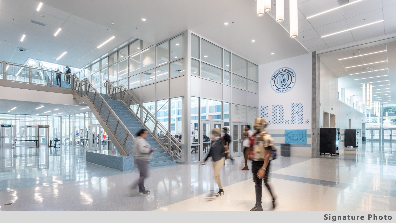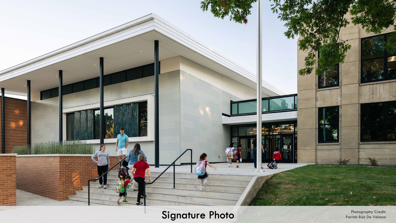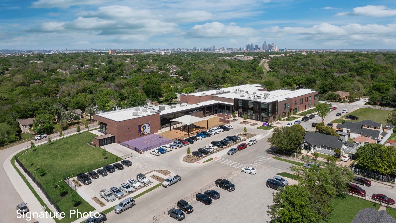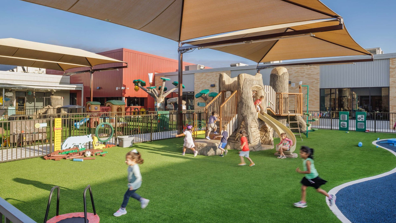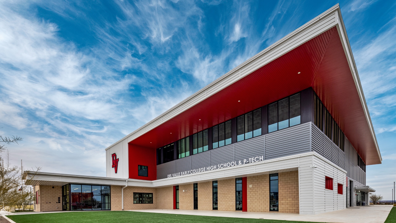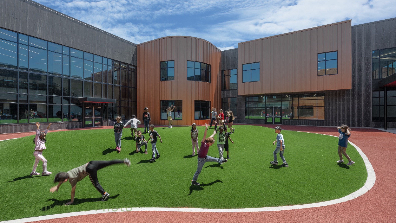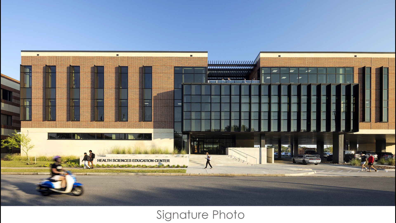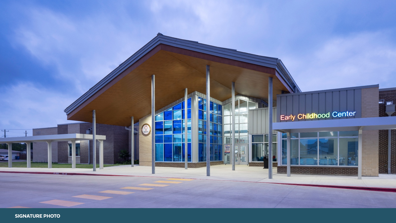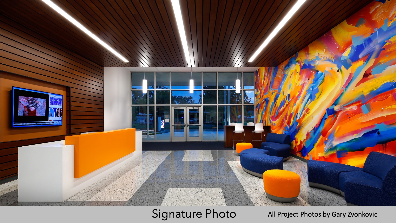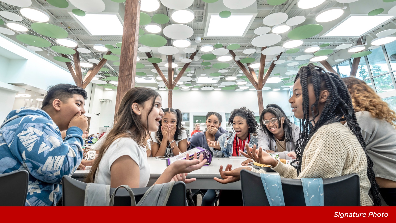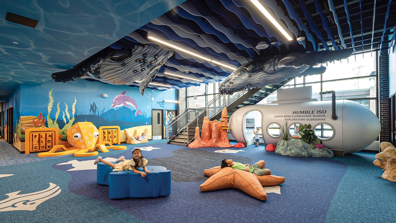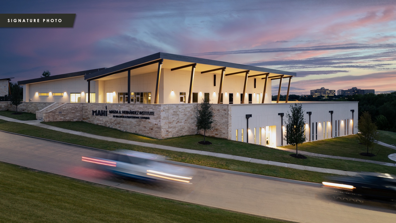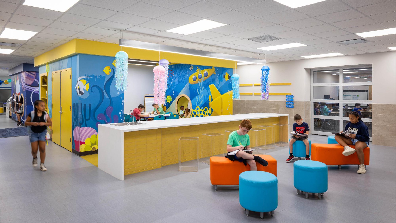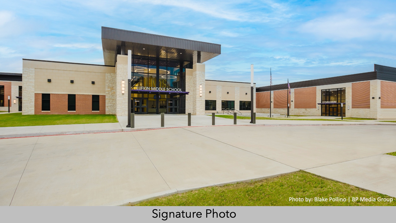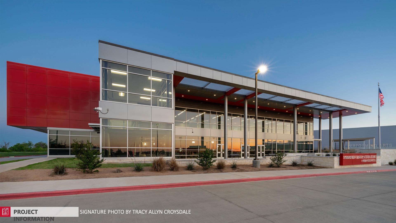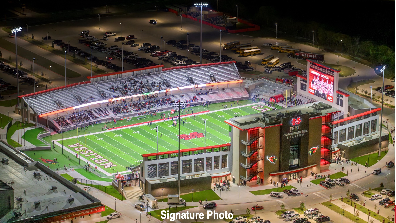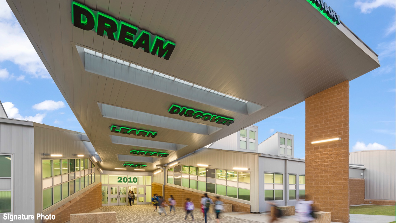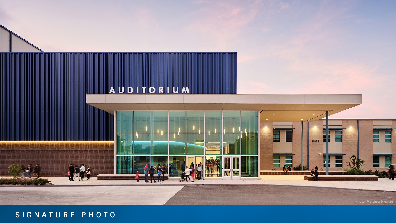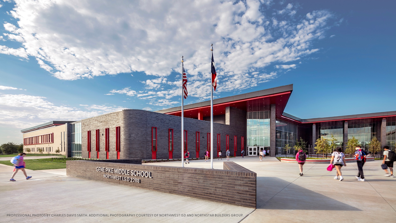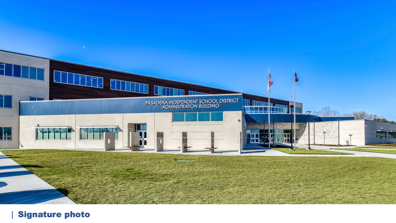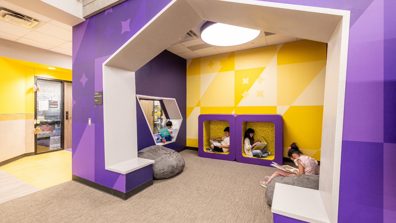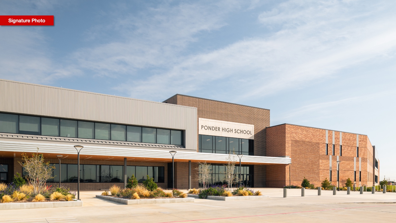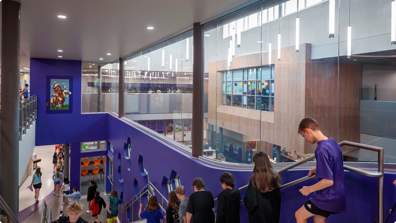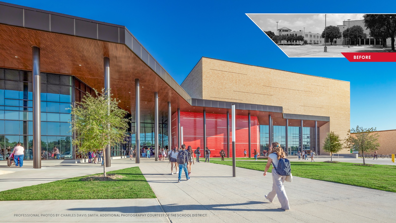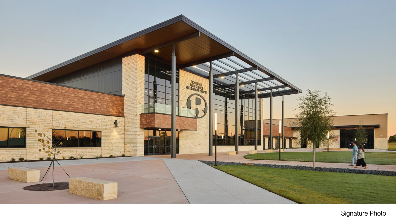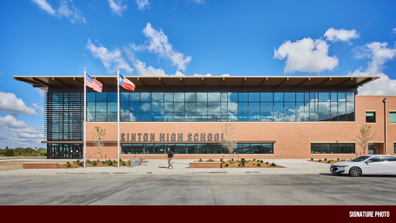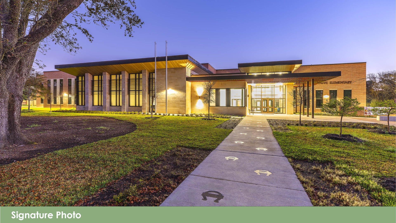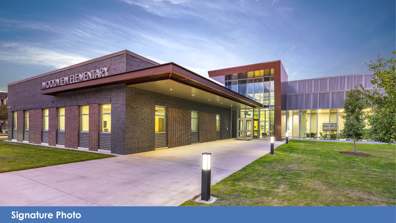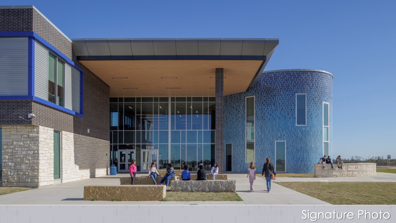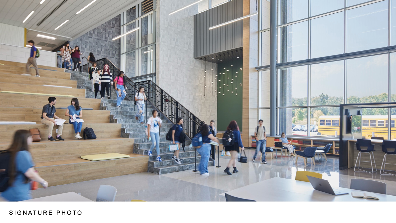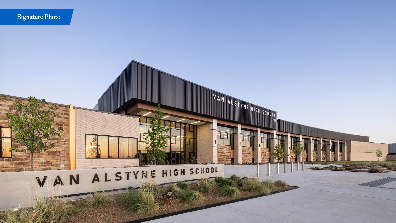|
Alvin ISD—Grace Ward Harby Junior High School
Built in 1981, the original campus was a product of its time—designed in response to severe weather, it took the form of a brutalist tilt-wall box with few windows and little natural light. In the early 2000s, a freestanding auxiliary gym was added: a metal building clad in brick, visually disconnected from the main structure and equally devoid of daylight. |
Boerne ISD—Viola Wilson Elementary School
Set at the edge of a growing neighborhood and tucked into the trees, this is the district’s first campus west of the highway—and the first named for a female educator who dedicated over 40 years to students and families in this community. That legacy shows up in every detail. Windows frame the trees she loved. The design follows the slope, preserving nature and reducing waste. There are no long hallways, no idle square footage—just spaces that connect, adapt, and invite students to explore. |
|
|
Brownfield ISD—Brownfield High School
The new Brownfield High School is a 3A rural campus built to transform both student futures and community identity in Brownfield, Texas. At approximately $237 per square foot—during the height of the COVID-19 pandemic—this efficient yet ambitious project strategically incorporated an organized structural grid and PEMB CTE wing allowing for a sunken competition gym and maximizing every dollar spent. The leading-edge facility houses a dedicated career and technical education (CTE) wing, complete with industry-level labs and classrooms supporting programs such as patient care, automotive tech, welding, and drone piloting. |
Cameron ISD—C.H. YOE High School
The three-story facility blends historic charm with modern upgrades, featuring a new auditorium constructed with salvaged wood from the original structure. The design focuses on hands-on, real-world learning environments tailored to prepare students for in-demand careers.” |
|
|
Clear Creek ISD—Clear View High School Rebuild
New build facility on exiting school site. CTE focused |
Cypress Fairbanks ISD—Dr. Carla Brosnahan Elementary School
Dr. Carla Brosnahan Elementary School for the Cypress-Fairbanks Independent School District is a 1,092 Student Facility. This new elementary is along Clay Road, just West of Fry Road on a 16.74 acre site in Harris County, Texas. The main building is divided into sections, including a two-story classroom and a separate one-story administration wing. Each floor consists of core classrooms, science rooms, and supporting spaces. |
|
|
Cypress-Fairbanks ISD—Roy Sprague Jr., AIA Middle School
New Middle School on the CyFair Educational Village site, which includes Bridgeland High School and Wells Elementary School |
Dallas ISD—Career Institute North
In October 2019, an EF3 tornado tore through what was then Walnut Hill Elementary, located in the heart of Dallas. The storm caused an estimated $1.5 billion in damage, making it the costliest tornado in Texas history and rendering the beloved community school unusable. Rather than demolish the site, the district transformed it into Career Institute North, which opened in 2023. |
|
|
Dallas ISD—Franklin D. Roosevelt High School of Innovation
Originally built in 1963 during the Civil Rights Movement, this high school was the first new “Blacks-only” secondary school in the area since 1939. It quickly became a symbol of resilience and opportunity for a historically underserved community. Despite years of aging infrastructure, the school remained a source of pride. |
Dallas ISD—Geneva Heights Elementary School
The Geneva Heights Elementary School project reimagined a beloved community school built in 1931 in the Art Deco style. Located in a historic neighborhood, it was part of a $3.5 billion bond program aimed at creating modern, equitable schools while preserving their unique identities. The challenge was balancing community desires to preserve the historic structure with the need to meet contemporary educational standards. |
|
|
Dallas ISD—George Peabody Elementary School
Replacing a century-old school meant more than new construction—it meant carrying forward identity. In Oak Cliff, Peabody was a constant. Despite pandemic-era challenges and a compact site, the new design delivers a light-filled, transparent campus that blurs indoor and outdoor boundaries, blends into the neighborhood, and offers a new home to future generations. |
Del Valle ISD—Central Child Development Center
The Central CDC replaces aging portables with a permanent home rooted in care and play. The courtyard remains the center, where infants to preschoolers explore and build independence. Classrooms open to outdoor learning. STEAM partnerships extend learning for children and families beyond the school day. |
|
|
Del Valle ISD—Del Valle Early College High School & P-Tech
New Build |
Denton ISD—Martinez Elementary School
Growth made it necessary for Denton ISD to open three elementary schools quickly—including one within a year of bond passage. That urgency set the pace but a collaborative visioning process set the tone for a redefined elementary model. The result is a unified core anchored by a central hub where library, dining, and courtyard converge. No silos. No destinations. |
|
|
Denton ISD—Newton Rayzor Elementary School
Denton ISD created a unique, combined campus for Calhoun Middle School and Newton Rayzor Elementary School, an IB World School. This innovation aimed to foster meaningful connection, inclusion, and intercultural understanding. The design overcame a constrained site challenge, prioritizing student welfare and safety across grade levels. Intentional features like shared plazas, dual-purpose spaces, and integrated programs encourage peer interaction, mentorship, and socialization, advancing leadership and academic learning. |
Galveston College—Health Sciences Education Center
Galveston College’s Health Sciences Education Center is a transformative facility designed to meet the critical demand for skilled nurses and healthcare professionals across Southeast Texas. Serving as a regional solution to the nursing shortage driven by population growth and aging demographics, this 64,000-square-foot, three-story facility delivers advanced healthcare training with a level of excellence worthy of Houston’s world-renowned Texas Medical Center. |
|
| Gregory-Portland ISD—Early Childhood Center
New construction focused on experiential early learning centers. |
Harris County Department of Education—HCDE Adult Education Center
The Adult Education Center offers adult learners free, high-quality literacy and workforce development programs tailored to support a wide range of educational and career goals. These programs are designed to help adults earn a high school equivalency diploma, improve their English language skills, or transition into college or a professional career. |
|
|
Humble ISD—Kingwood Middle School
The building embraces its wooded site with a central courtyard, covered outdoor classrooms, and strategic daylighting, creating a seamless connection between interior and exterior spaces. Flexible classrooms feature operable partitions, integrated technology, and access to adjacent labs. A vertical three-story structure conserves site resources, while phasing strategies allowed the original school to remain operational during construction. |
Humble ISD—Northbend Elementary School
North Bend Elementary is a nature-immersive, exploration-driven campus designed to inspire curiosity, connection, and discovery. Rooted in biophilic design and created in close collaboration with educators and the community, the new-build school replaces an outdated facility with a new environment where learning is an adventure. |
|
|
Hutto ISD—Gus Almquist Middle School
Rooted in the district’s vision to provide opportunities and choices for students to explore future-ready careers and ignite a passion for what’s next, this reimagined middle school campus blends exploratory learning with authentic, career-connected experiences. At its center, a dynamic courtyard redefines the student experience by seamlessly integrating indoor and outdoor learning. |
Irving ISD—Magda A. Hernández Institute of Wellness and Professional Learning
The Magda A. Hernández Institute of Wellness and Professional Learning spans 24,000 square feet, and sits adjacent to the Jack E. Singley Academy campus and Elise Walker Outdoor Learning Center in Irving, Texas. The institute’s innovative design maximizes its unique, sloped location to create a seamless blend of indoor and outdoor environments, supporting Irving ISD’s three core program areas: Parent and Community Engagement, Employee Wellness, and Professional Development. |
|
|
Klein ISD—Northampton Elementary School
Major comprehensive renovations of classroom and support spaces with a small addition for two classrooms and a corridor to connect two separated buildings. |
Lufkin ISD—Lufkin Middle School
This project transformed an aging middle school campus rife with security issues and disoriented buildings to a safe and inspiring connected environment where students can thrive academically and socially. Through a meticulous three-phase renovation and expansion, ensuring uninterrupted education for 1,800 students, the project was completed on time and under budget. |
|
|
Manor ISD—Manor Early College High School
The new 83,206 square-foot, two-story Early College High School mirrors a collegiate campus, blending high school and college-level learning, certifications, and work-based experiences. Designed for a fast-growing program serving at-risk students, the standalone campus features a central, flexible commons that fosters collaboration and reflects the school’s mission to empower student voice, academic growth, and postsecondary readiness. |
Melissa ISD—Coach Kenny Deel Stadium
The rapid expansion of Melissa ISD, paired with the district’s emphasis on co-curricular excellence, led to the creation of two transformative facilities: the Coach Kenny Deel Stadium and the Melissa Championship Center. The design team partnered with Melissa ISD and the City of Melissa to design a dynamic, multi-functional complex that enhances the district’s high school master plan and serves both educational and community needs. |
|
|
Monahans-Wickett-Pyote ISD—Parkway Elementary School
The journey to Parkway Elementary spans three years and is driven by community collaboration. An enrollment forecast and facility assessment ultimately indicated that the district would need space for an additional 900 students to accommodate the growth and replacement of the aging facilities. However, concerns were raised about the quality of learning opportunities and personalized attention each student would receive at a school of that size. At the time, the district’s largest elementary school had just over 600 students. |
Northside ISD—John Jay High School
The architecture of this new Fine Arts Facility tells the story of artistic achievement at John Jay High School, from the inspirational mural in the commons to the elegant public lobby that welcomes parents and families to share in their students’ accomplishments. The facility represents a significant ongoing investment to provide equity in arts resources to all schools in the district. |
|
|
Northwest ISD—Gene Pike Middle School
After careful site and capacity analysis, it was determined that the school undergo a full replacement. A new school was reimagined to showcase the school’s vibrant identity and colors and provide open spaces, inviting learning areas, and collaboration areas that vary in size and function and are frequently dispersed throughout the core academic learning environment. The multimedia library is located at the heart of the school and acts as a central open learning area to support various teaching and learning styles. |
Pasadena ISD—Pasadena ISD Administration Building
The new Pasadena ISD Administration Building is more than a workplace — it’s the heart of the district and a symbol of unity, progress, and pride. After years of planning and community debate, the district replaced its aging, patchwork facility with a purpose-built space that reflects its values and vision for the future. |
|
|
Pecos-Barstow-Toyah ISD—Austin Elementary School
Designed to honor the past while embracing the future, this learning environment for young children supports their development, builds community connections, and sparks joyful, curiosity-driven learning every day. A reclaimed stone arch from the original school welcomes students into a bright, nurturing environment designed around their unique needs. |
The new replacement for Ponder High School is located west of the existing football stadium on a 68-acre new site. The new two-story landmark can initially accommodate 800 students in grades 9-12, with core areas designed for an ultimate capacity of 1,200 students. The design was developed with a wide cross section of District and community input, including student collaboration. |
|
|
Port Neches-Groves ISD—Port Neches Intermediate School
Branded with their beloved district mascot, Little Feathers, exude abundant pride for their new learning environment that accomplished the merging of two separate communities, minimizing the number of schools in the district, and addressing spaces for modern instructional methodologies. A needed two-sided facing stage allows for maximized educational space and performance opportunities with the learning terrace to oversee activities below, used regularly. |
Richardson ISD—J.J. Pearce High School
First opened in 1969, this historic high school underwent eight separate additions over the years, resulting in an unorganized, inefficient, and disjointed 495,000-square-foot campus with an outdated facade. It lacked the space and facilities required for evolving learning needs. Significant community involvement launched the school’s program into the future, prioritizing educational spaces that foster custom skills, real-world experiences, and next-generation critical thinking that reinforce future-ready learning for college and career. |
|
|
Rockwall ISD—Rockwall High School Ninth Grade Campus & Rockwall-Heath High School Ninth Grade Campus
Based on demographic projections, Rockwall ISD will experience 21 percent growth by 2030, prompting the need for two new future-ready high schools. To prepare for future growth and alleviate current overcrowding, the district needed two new ninth-grade campuses as additions to their current high schools – one for Rockwall High School and one for Rockwall-Health High School. The two new schools are planned to integrate with the two comprehensive 9-12 grade high schools in the future. |
Replacing the existing high school on the same site, the new high school accommodates the district’s growing student population. Built in 1967, the previous high school is a beacon for the community, serving multiple generations within the tight-knit community. The existing school had several challenges, including a lack of space to grow and minimal daylight. A new school seemed a challenging task, however, Steel Dynamics, one of the United States’ top steel manufacturers, announced it was building a plant in town, creating more than 1,500 jobs. |
|
|
Socorro ISD—Student Activities Complex II
The new 64,000 square-foot Student Activities Complex was designed to support both athletic and community events. It includes a 6,500-seat stadium used for soccer, football and a variety of large gatherings. Key features of the facility include concessions, ticket booths, a press box, a multi-use playing field, a fieldhouse and a modern scoreboard system. |
Spring Branch ISD—Memorial Drive Elementary School
The school replaces an existing facility that has been serving families with pride and a great sense of community on its naturally wooded site since 1949. Many of the current students are 2nd and 3rd generation students. The Project Manager is also an alumnus of the school, adding another layer of pride into the new school. The campus is located within a well-established neighborhood with a single street access to the site. |
|
|
Spring Branch ISD—Woodview Elementary School
Founded in 1958, Woodview ES was a simple school for the thriving Spring Branch area. The design has evolved into a modern learning facility to support a proud and diverse community. Understanding the history of the school and the neighborhood helped align the new design with the Spring Branch community and greater area. The spaces within the school are designed to support modern school curriculums and promote collaboration, connections to the outdoors, and a hands-on approach to learning. |
Temple ISD—Sampson Howard Elementary School
This School of Choice, 2-story Fine Arts Academy is a significant symbol within the community of Temple, as it is the first new school to open since 1998. It pays homage to Visionary Leaders who advocated for the arts and fought for acceptance and inclusion in the district and across Texas. The Academy serves as a dynamic learning facility and community cornerstone that was designed to empower, educate and inspire. |
|
|
Tyler ISD—Early College High School
Tyler ISD’s Early College High School, sited adjacent to their Career & Technology Center, creates synergy between skilled trade and professional programs. Designed to elevate the student experience, the school encourages mentorship and real-world connections while prioritizing indoor and outdoor learning spaces for socialization and collaborative study. The new program bridges into the collegiate atmosphere with specific design goals focused on post-secondary career preparation and credentials, advancing academic outcomes, and promoting a spirit of place and connection to mentors and peers. |
Van Alstyne ISD—Van Alstyne High School
Van Alstyne High School sits on a thoughtfully selected 103-acre site, chosen through detailed master planning studies that identified the district as a hub of anticipated growth. Designed to support the development of well-rounded learners, the campus features a variety of open, light-filled spaces that encourage both academic focus and extracurricular exploration. |
|
|
Waco ISD—Tennyson Middle School
This 6th-8th grade replacement middle school reimagines the school’s learning environment as a flexible, innovative destination while remaining rooted in local identity. Guided by the school’s motto “True Grit,” the 184,000-SF campus draws from the native Texas flora, incorporates wayfinding elements inspired by the local park, while the commons area is anchored by a Brazos River-themed feature wall. |

