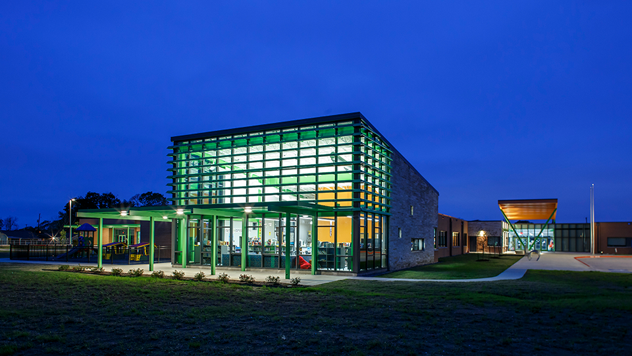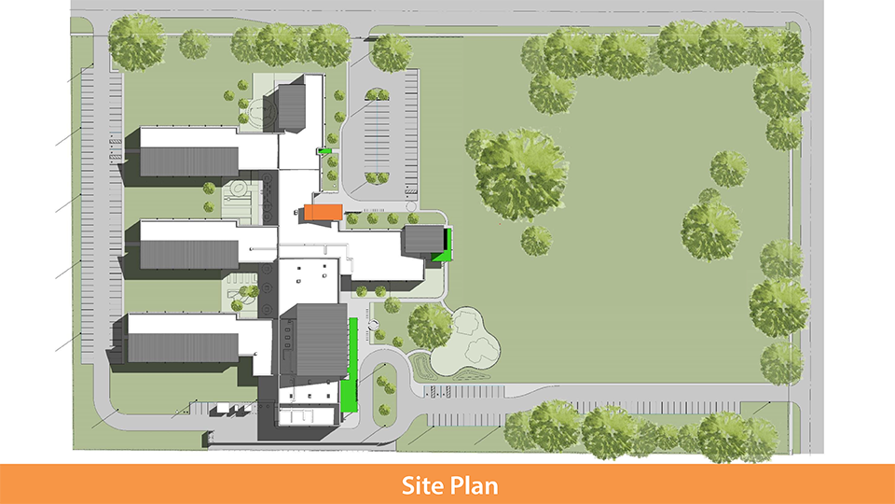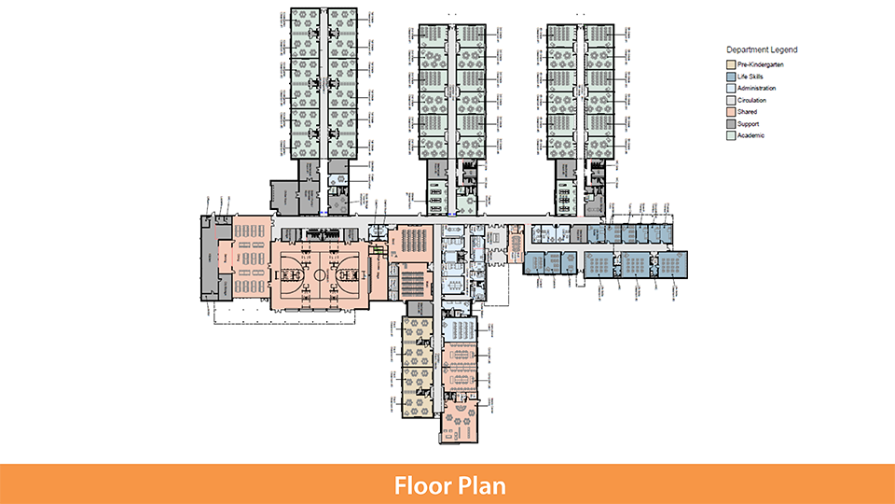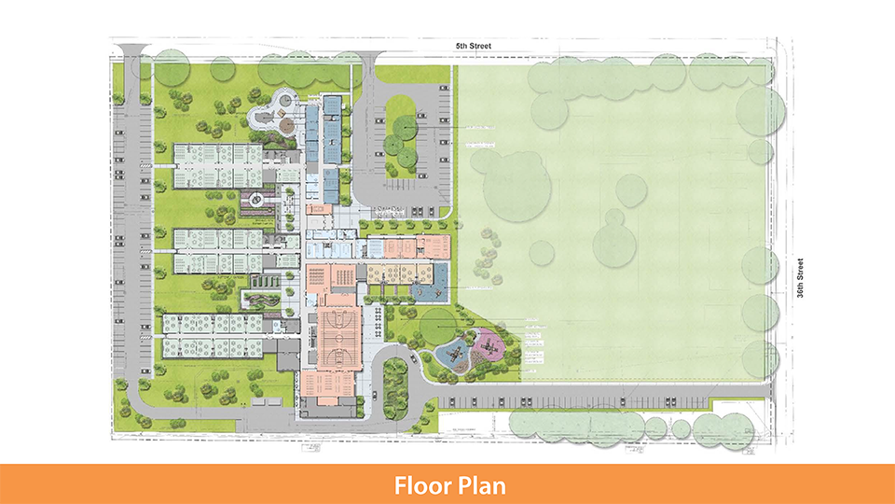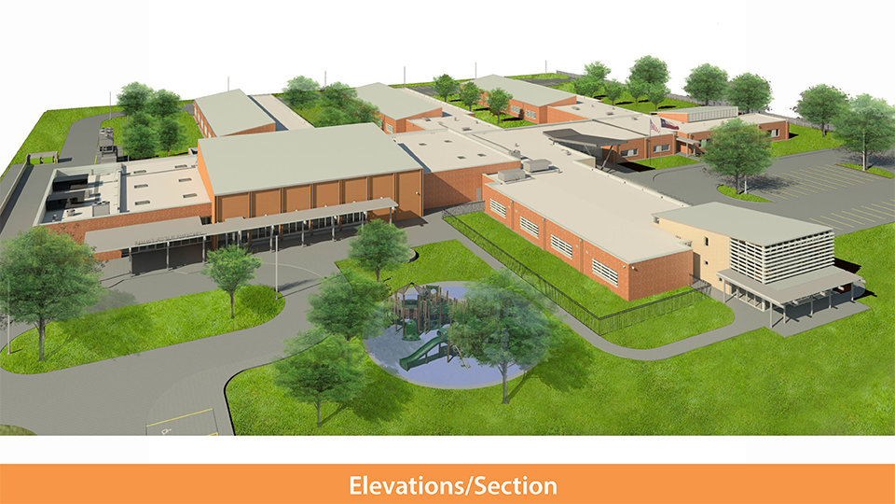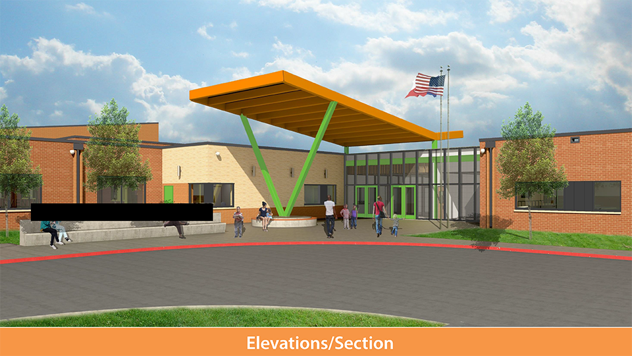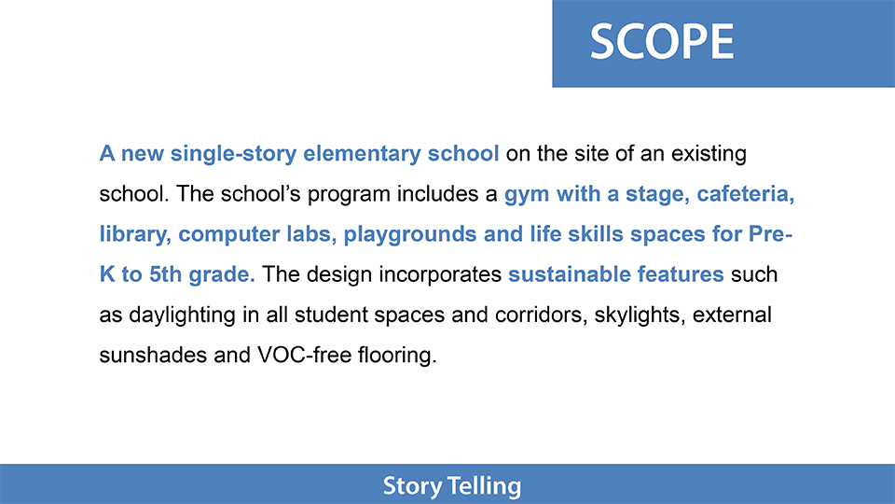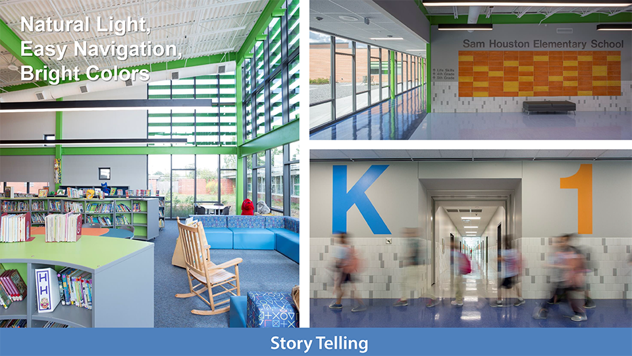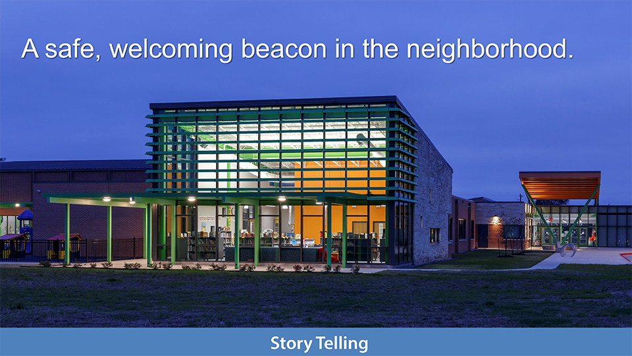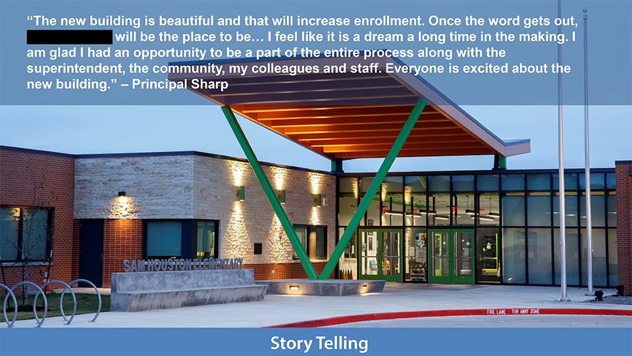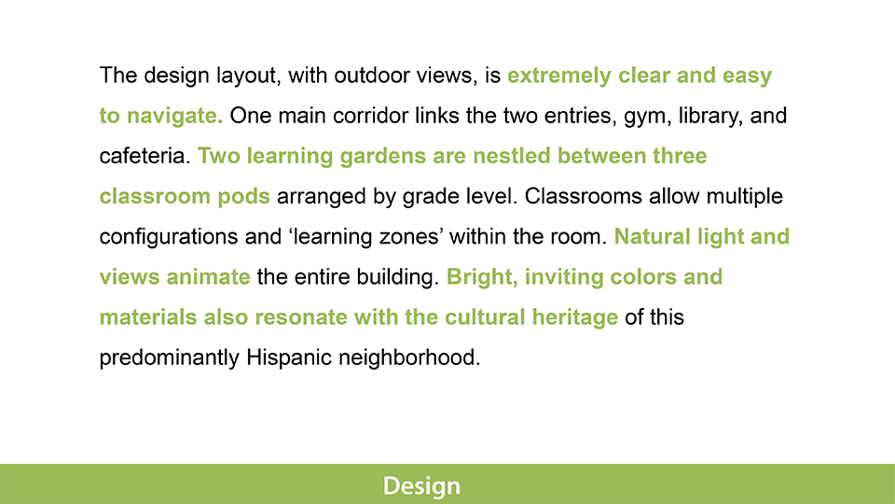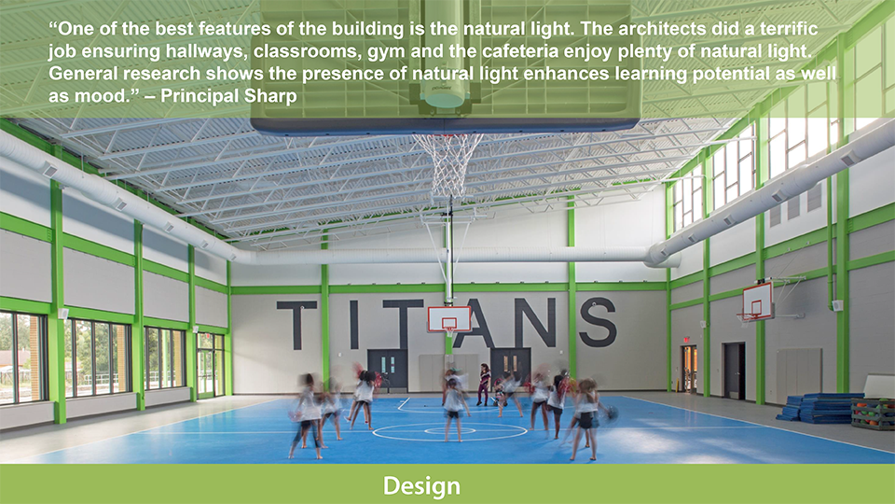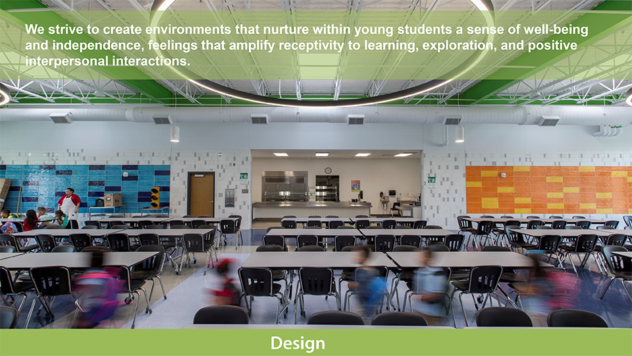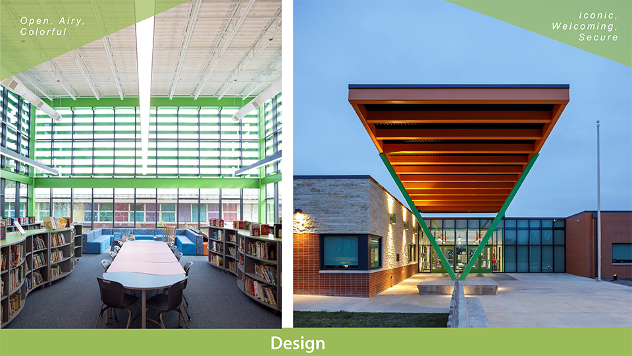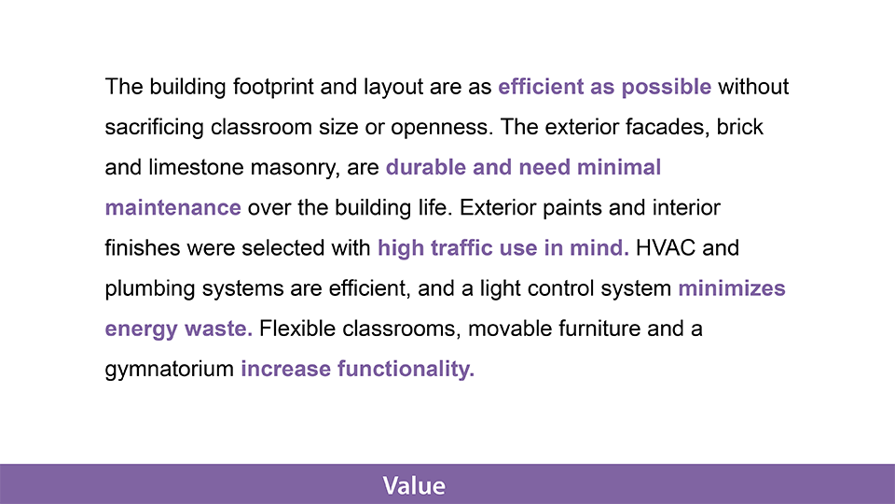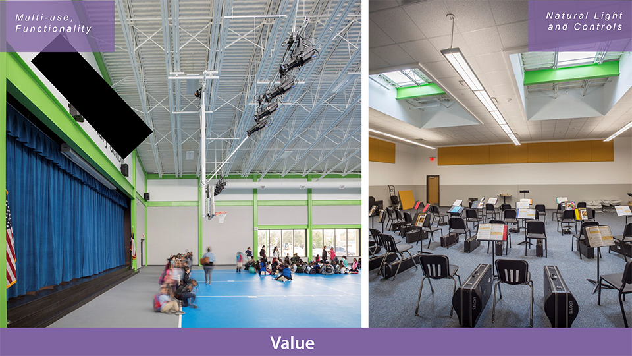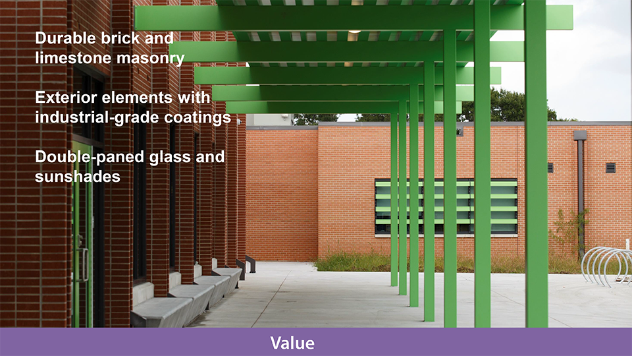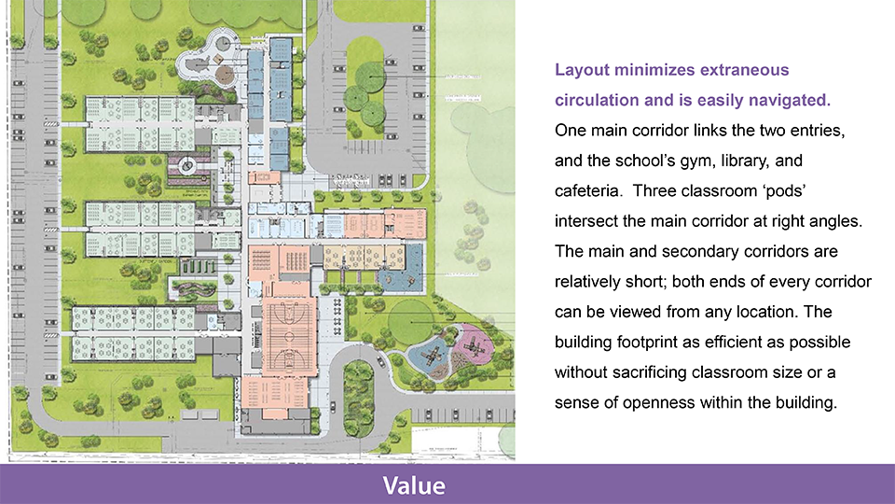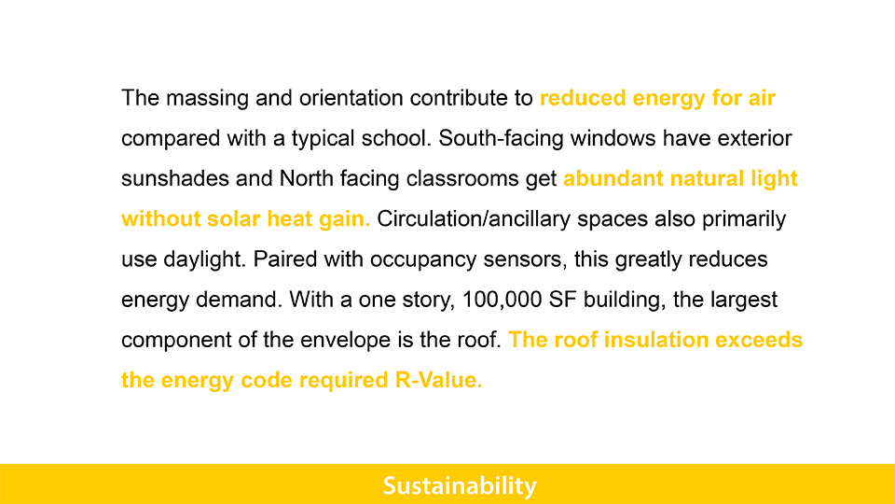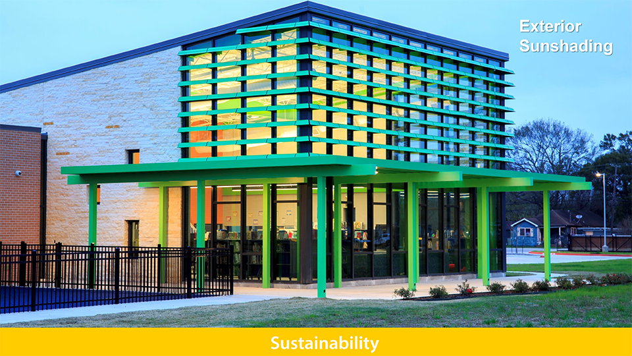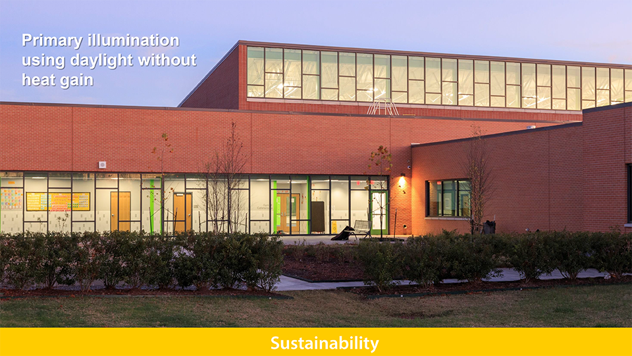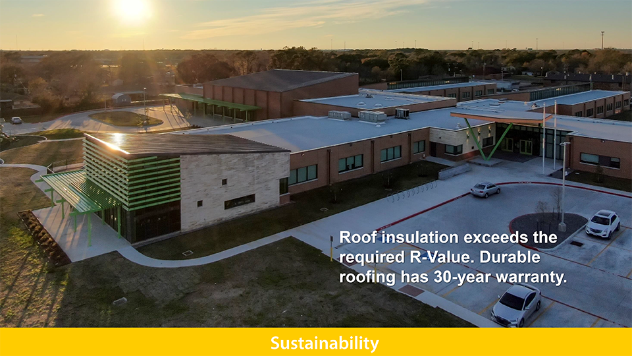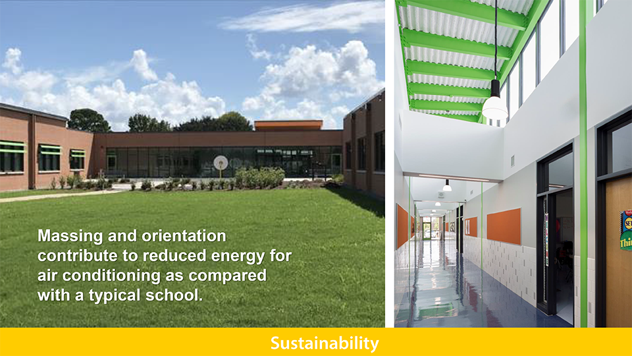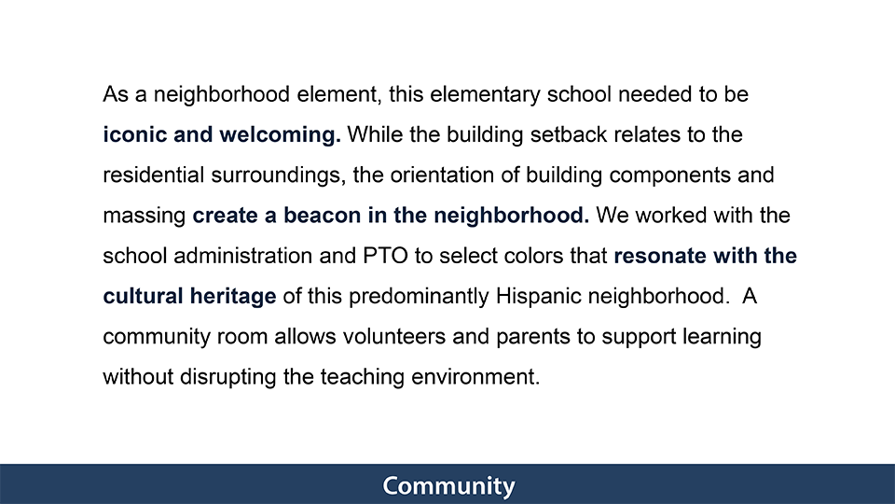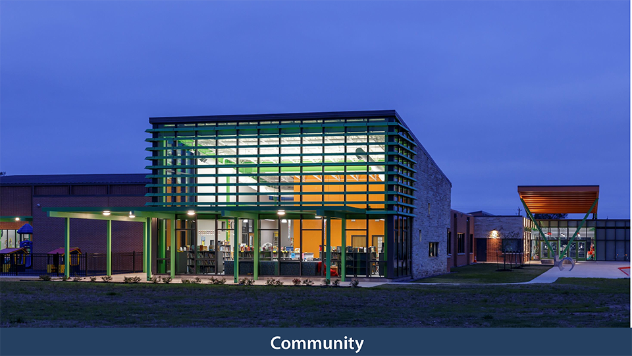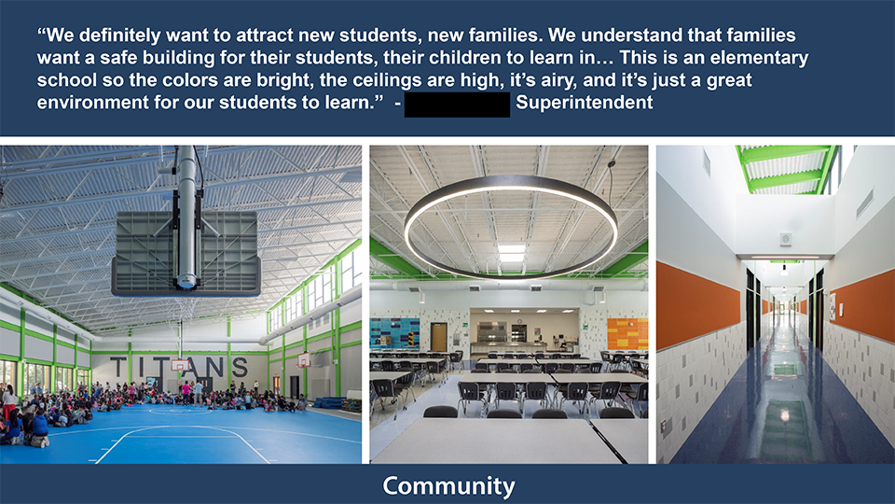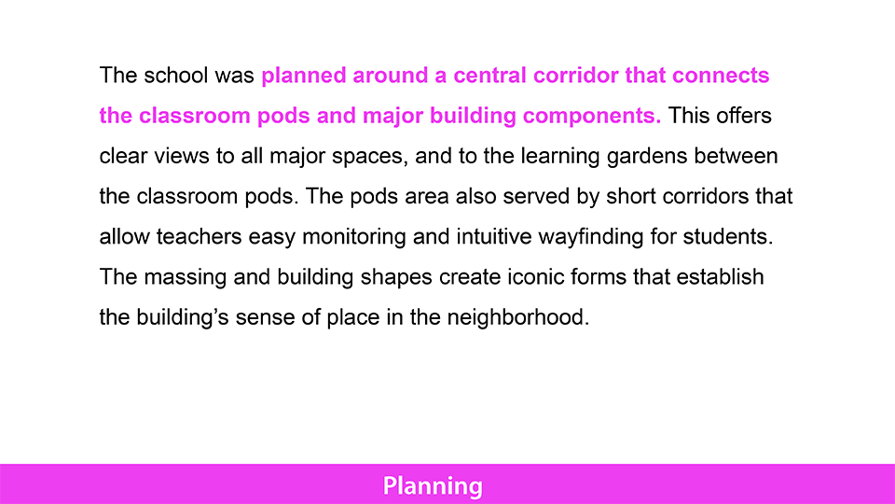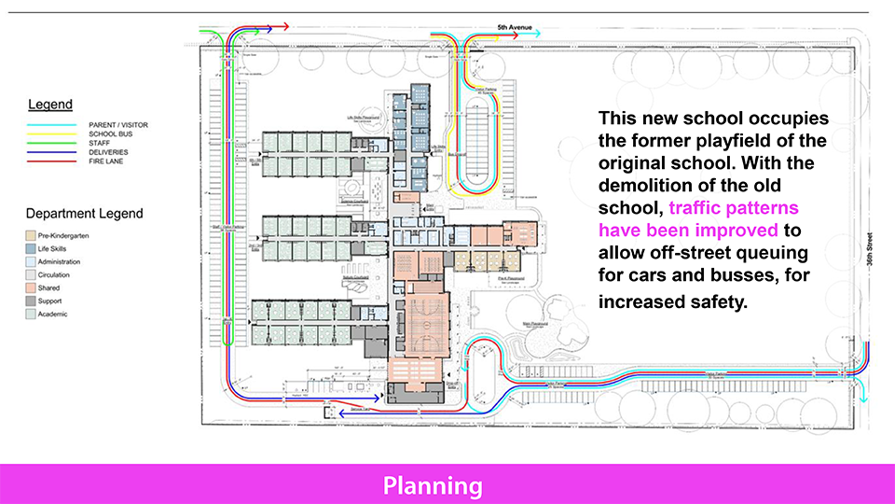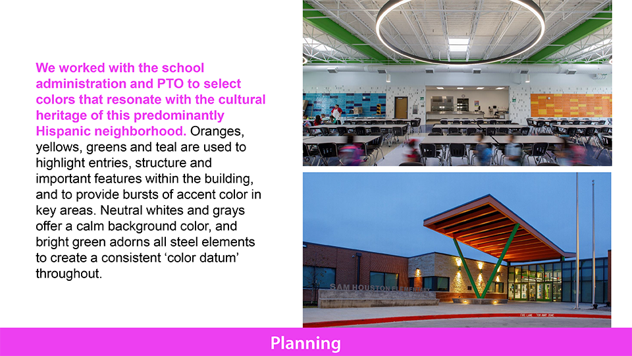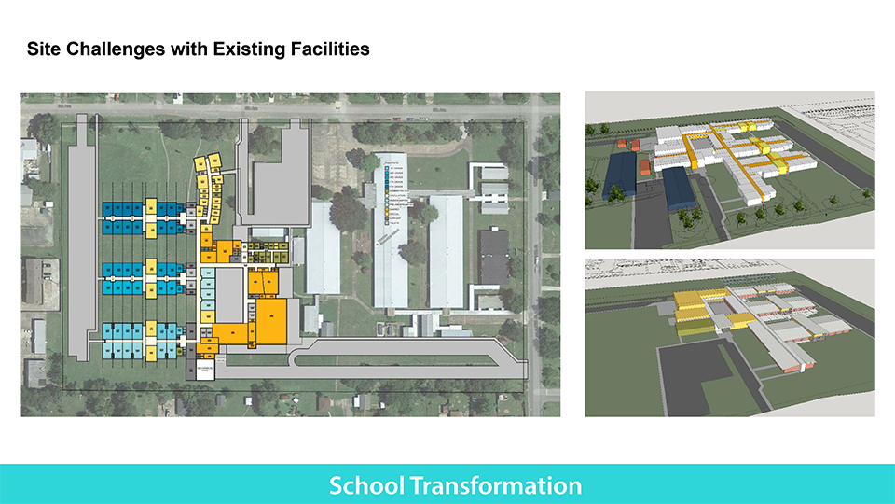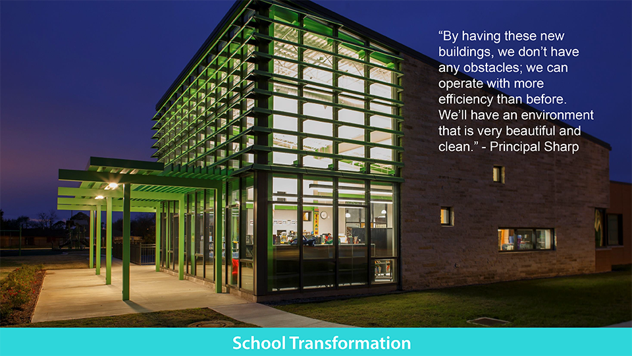Port Arthur ISD—Sam Houston Elementary School
Architect: HarrisonKornberg Architects
A new single-story elementary school on the site of an existing school for Port Arthur ISD. Sam Houston’s program includes a gym with a stage, cafeteria, library, computer labs, playgrounds and life skills spaces for Pre-K to 5th grade. The design incorporates sustainable features such as daylighting in all student spaces and corridors, skylights, external sunshades and VOC-free flooring.
Design
The design layout, with outdoor views, is extremely clear and easy to navigate. One main corridor links the two entries, gym, library, and cafeteria. Two learning gardens are nestled between three classroom pods arranged by grade level. Classrooms allow multiple configurations and ‘learning zones’ within the room. Natural light and views animate the entire building. Bright, inviting colors and materials also resonate with the cultural heritage of this predominantly Hispanic neighborhood.
Value
The building footprint and layout are as efficient as possible without sacrificing classroom size or openness. The exterior facades, brick and limestone masonry, are durable and need minimal maintenance over the building life. Exterior paints and interior finishes were selected with high traffic use in mind. HVAC and plumbing systems are efficient, and a light control system minimizes energy waste. Flexible classrooms, movable furniture and a gymnatorium increase functionality.
Sustainability
The massing and orientation contribute to reduced energy for air compared with a typical school. South-facing windows have exterior sunshades and North facing classrooms get abundant natural light without solar heat gain. Circulation/ancillary spaces also primarily use daylight. Paired with occupancy sensors, this greatly reduces energy demand. With a one story, 100,000 SF building, the largest component of the envelope is the roof. The roof insulation exceeds the energy code required R-Value.
Community
As a neighborhood school, Sam Houston needed to be iconic and welcoming. While the building setback relates to the residential surroundings, the orientation of building components and massing create a beacon in the neighborhood. We worked with the school administration and PTO to select colors that resonate with the cultural heritage of this predominantly Hispanic neighborhood. A community room allows volunteers and parents to support learning without disrupting the teaching environment.
Planning
The school is designed around a central corridor that connects the classroom pods and major building components. This offers clear views to all major spaces, and to the learning gardens between the classroom pods. The pods area also served by short corridors that allow teachers easy monitoring and intuitive wayfinding for students. The massing and building shapes create iconic forms that establish the building’s sense of place in the neighborhood.
School Transformation
This school combines the best of ‘hands on’ learning utilizing outdoor gardens and educational play areas, with enhanced IT supporting infrastructure at each classroom.
![]() Star of Distinction Category Winner
Star of Distinction Category Winner

