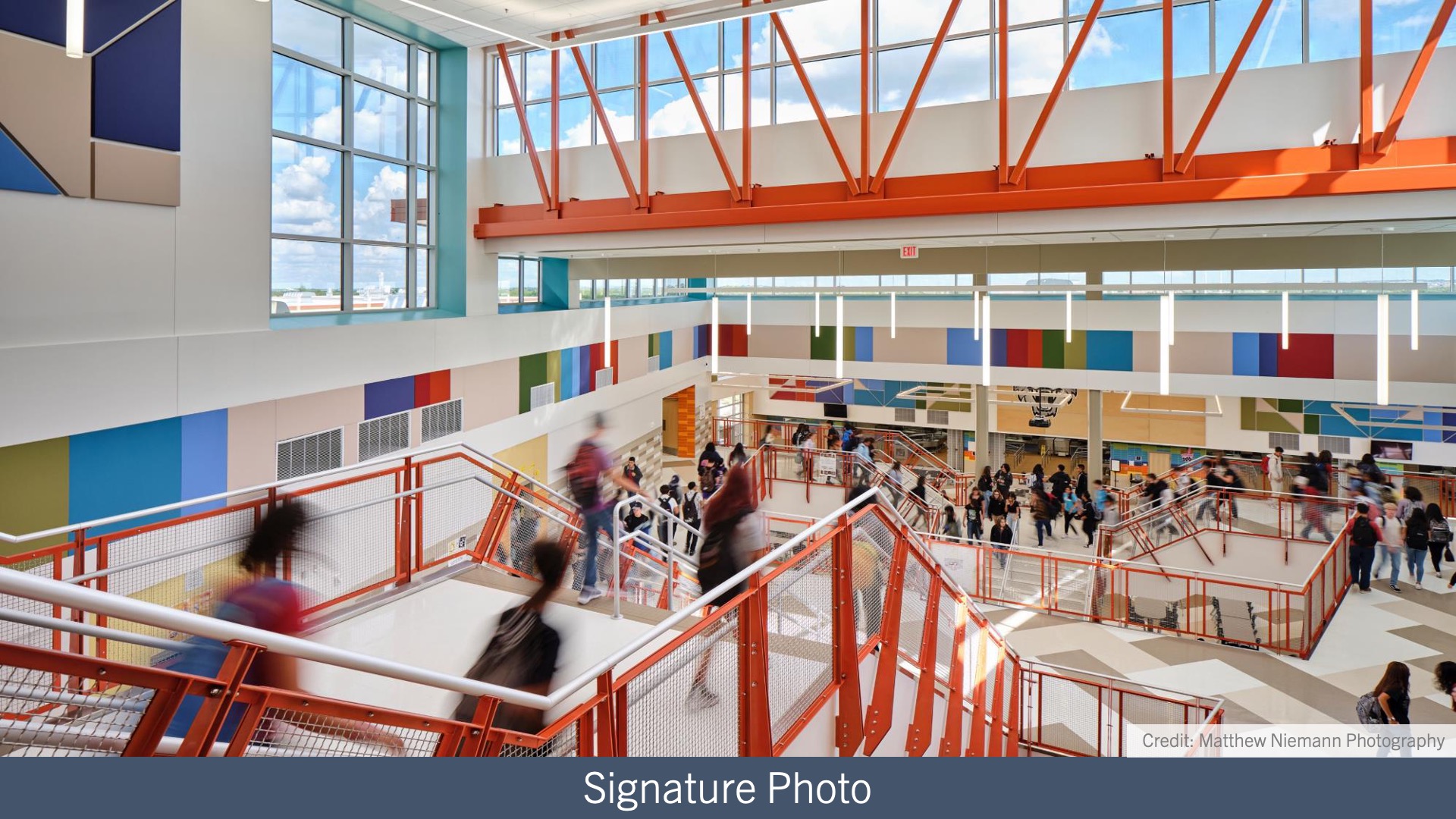Alamo Architects is a multidisciplinary firm specializing in institutional, educational, multifamily and retail architecture as well as urban planning. Our populist view of the world and our enthusiasm for taking on pragmatic projects like public schools, shopping centers and affordable housing defines our approach to making resonant and memorable people places that transcend their roots. We apply a unique and award-winning sensibility to projects large and small, innovative and everyday, and believe that good design can change the world – one project at a time.
| Northside ISD—Dr. Joe J. Bernal Middle School
New middle school for 1200 students, expandable to 1500. |
Northside ISD—Sotomayor High School
A new, comprehensive high school to serve a large school district. The project was designed to accommodate 2800 students on a 107-acre site, tucked behind residential neighborhoods. Requested to be within a single building, the program is 430,000 sf, including: a 900-seat auditorium with full fly loft and telescoping orchestra pit, two sport gymnasiums and a dividable dance gym, STEM and culinary based CTE programs, as well as fine arts, 18 science labs, visual and digital arts, and two semi-enclosed outdoor courtyards. |


