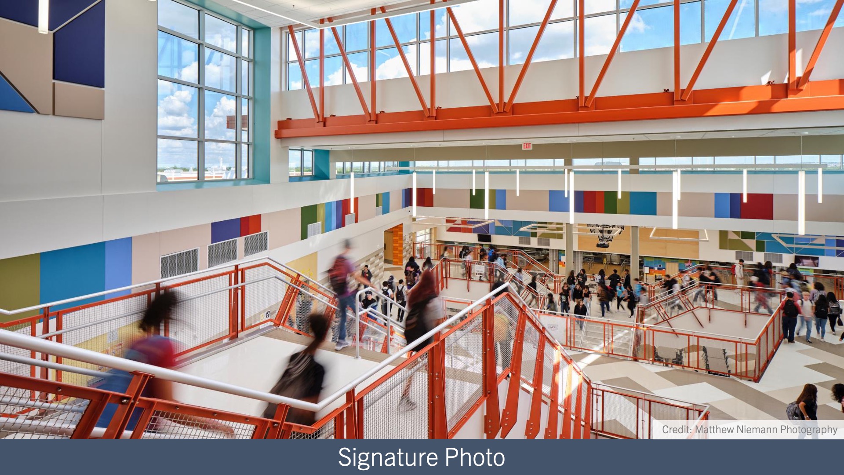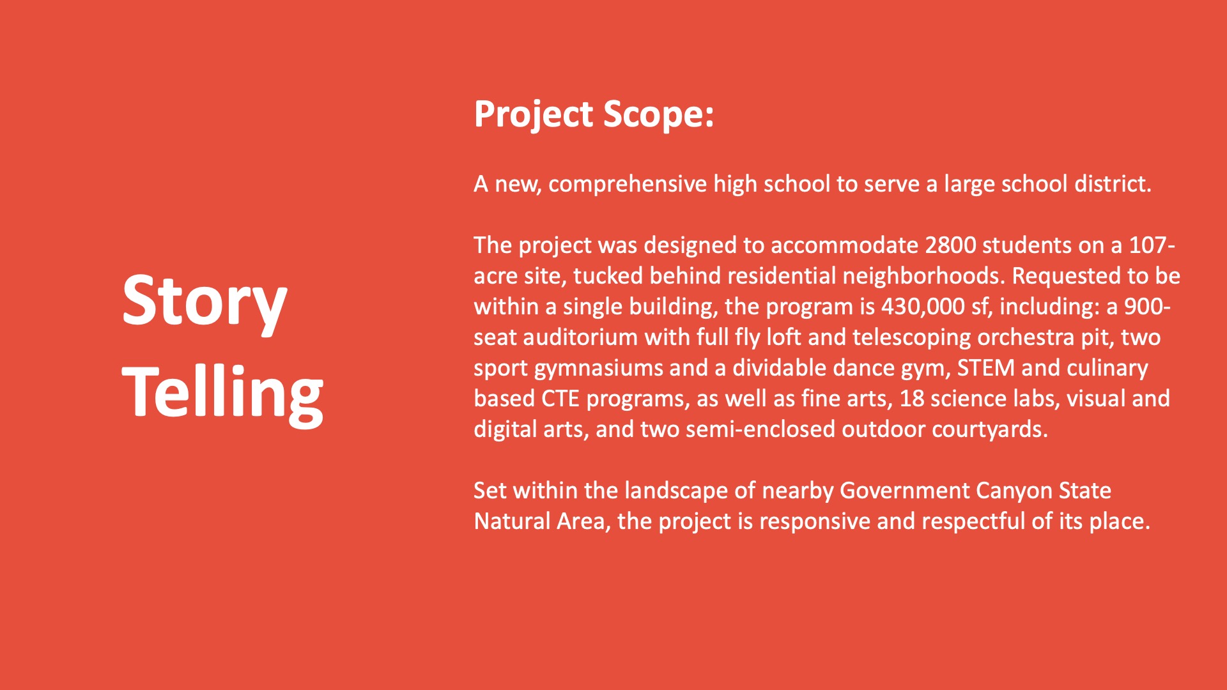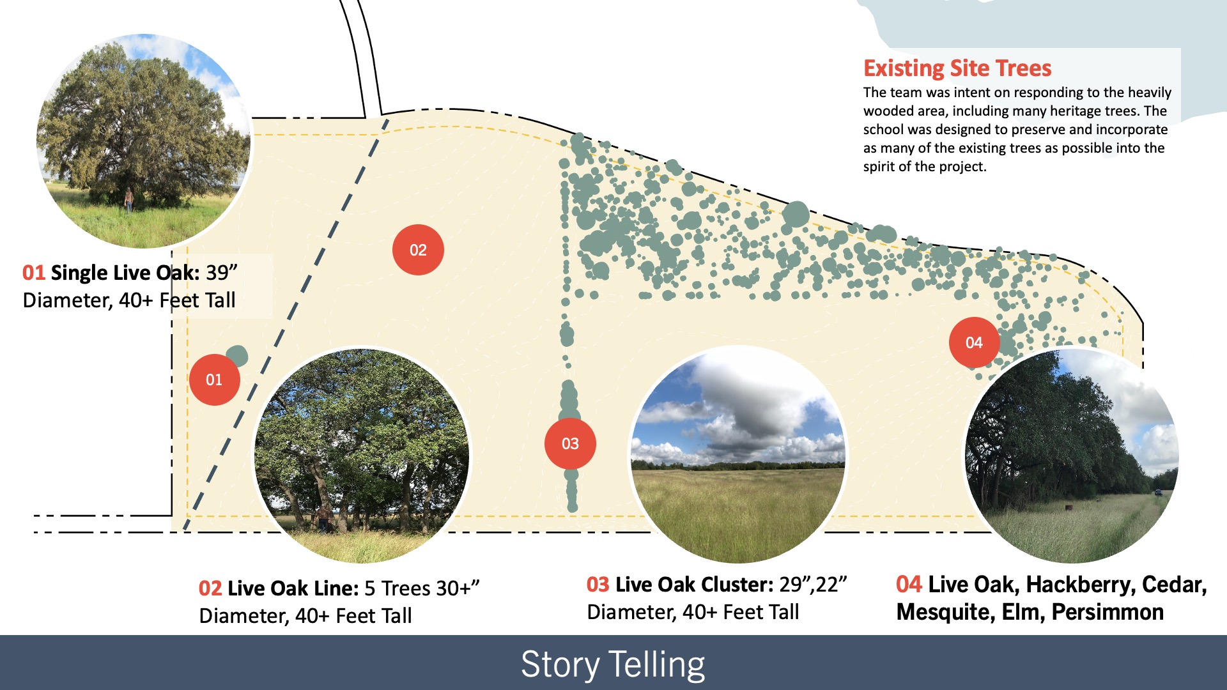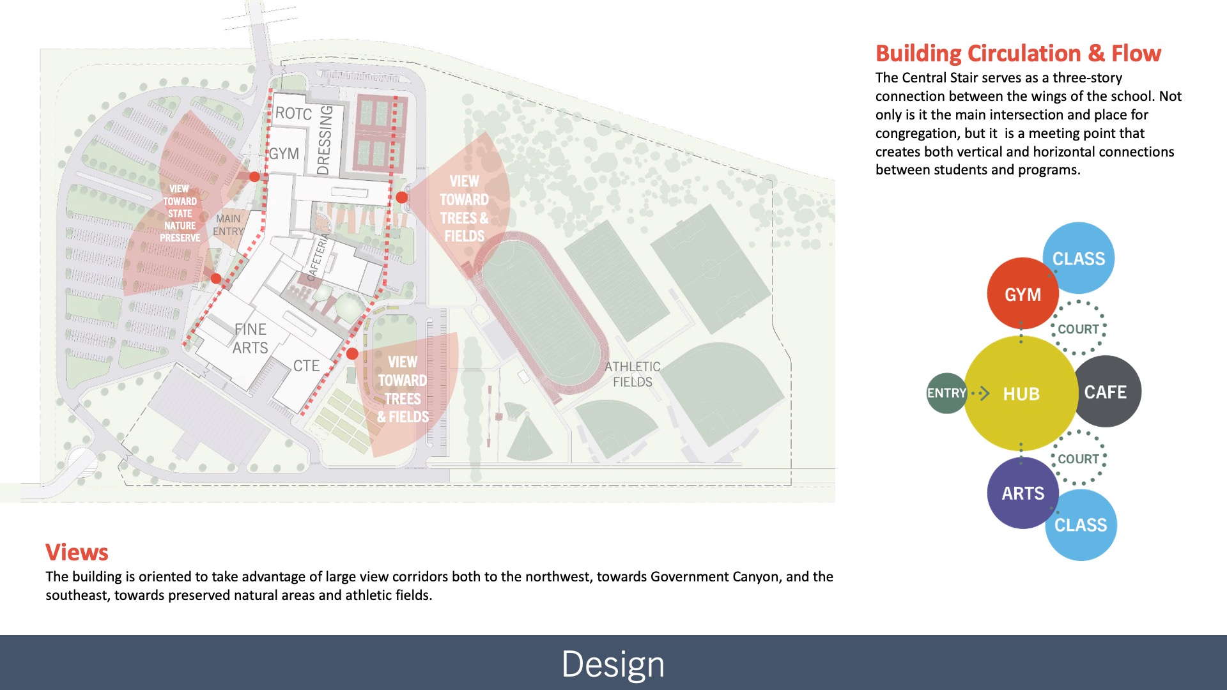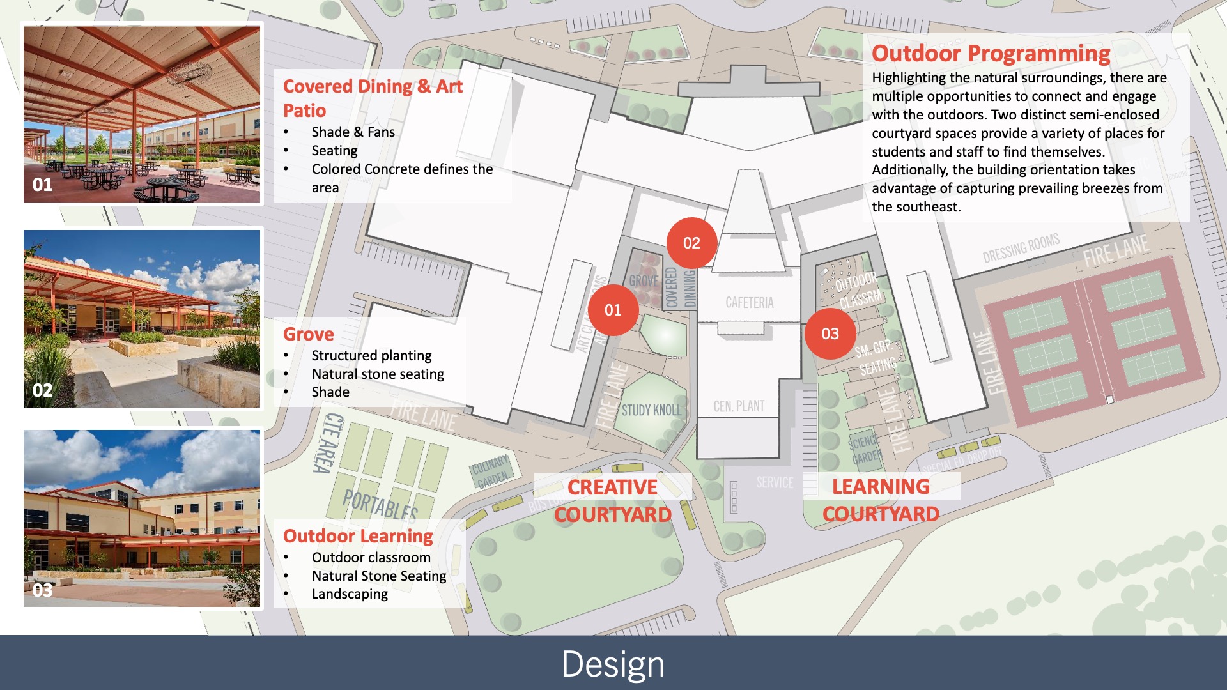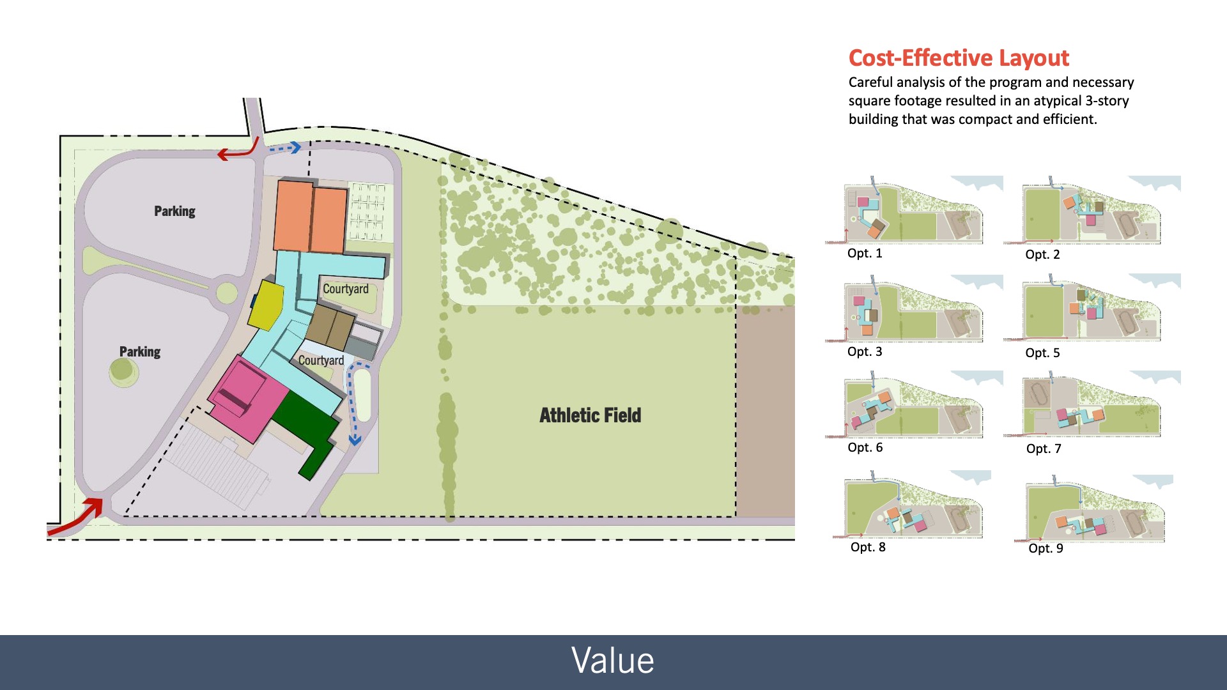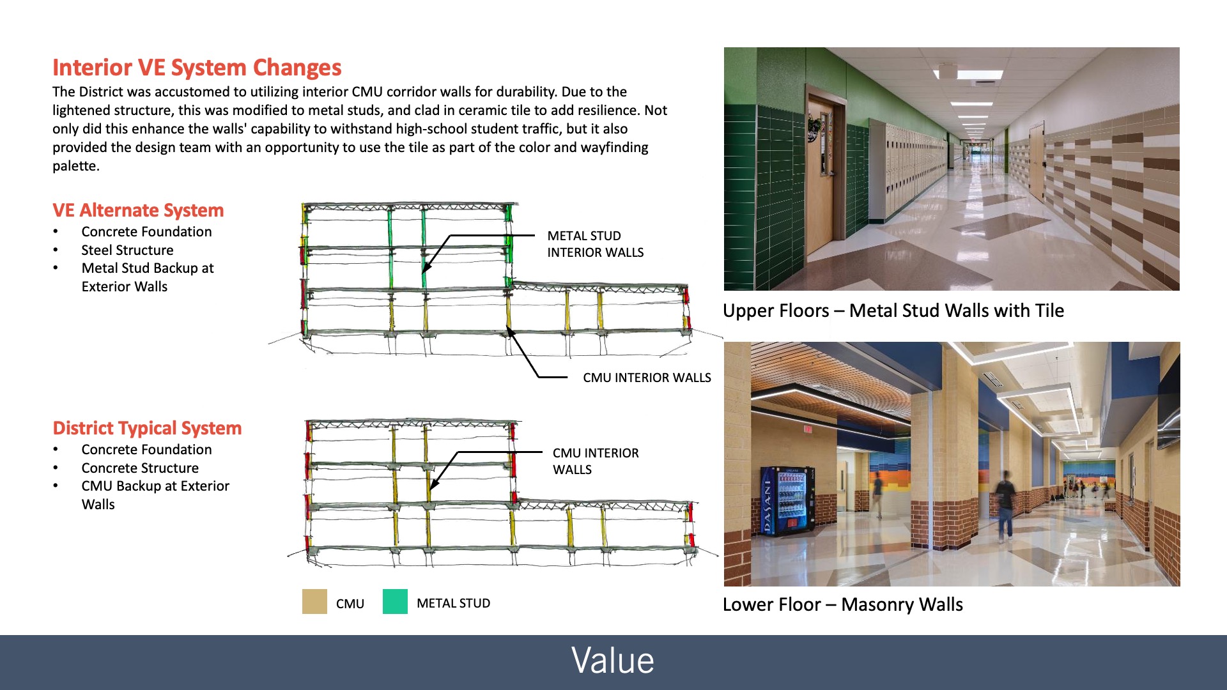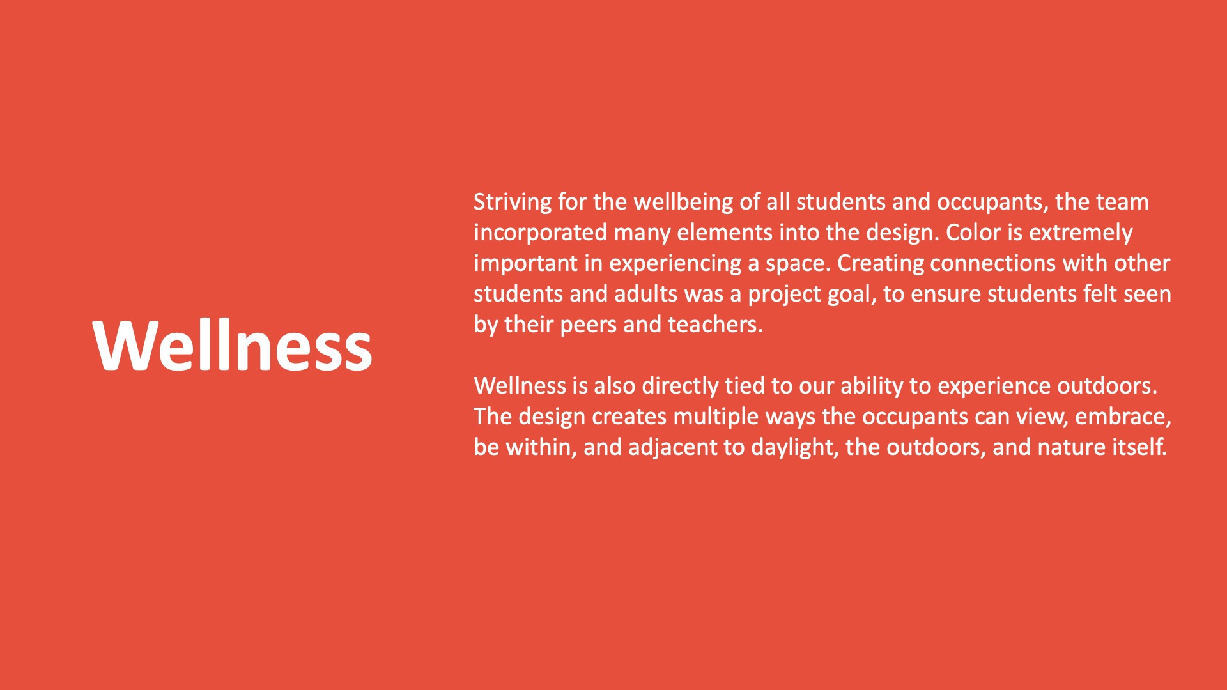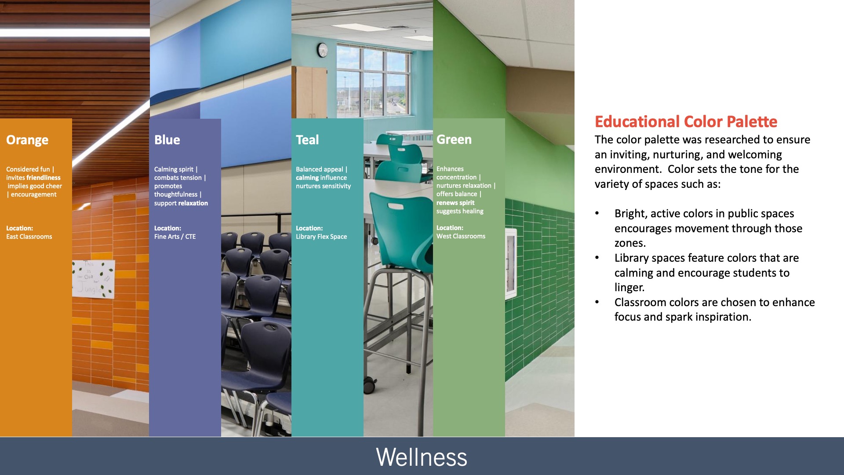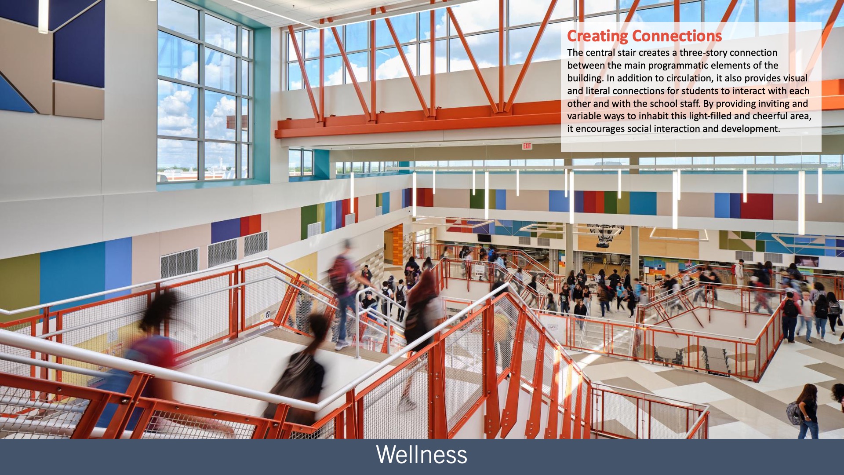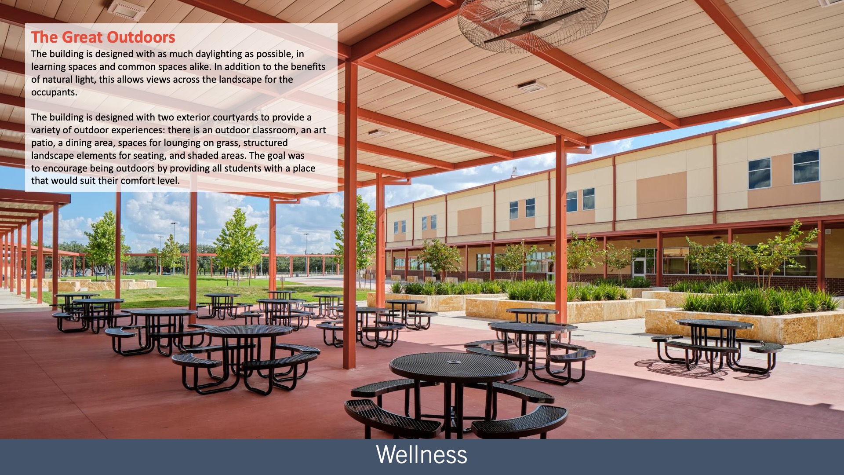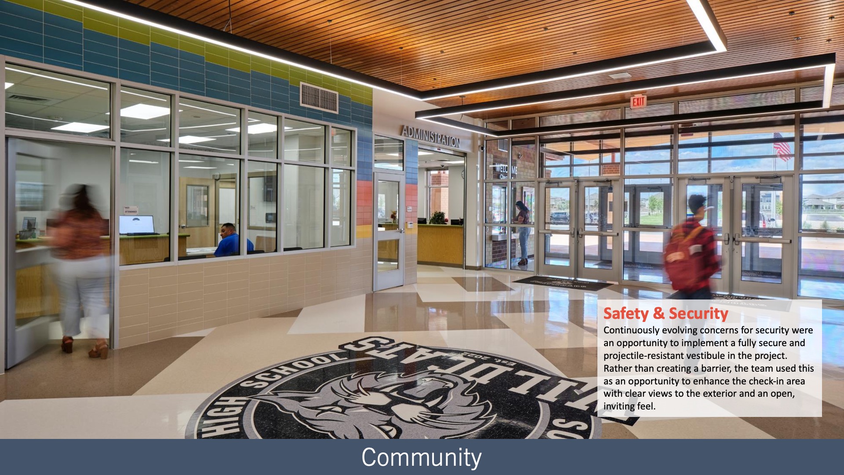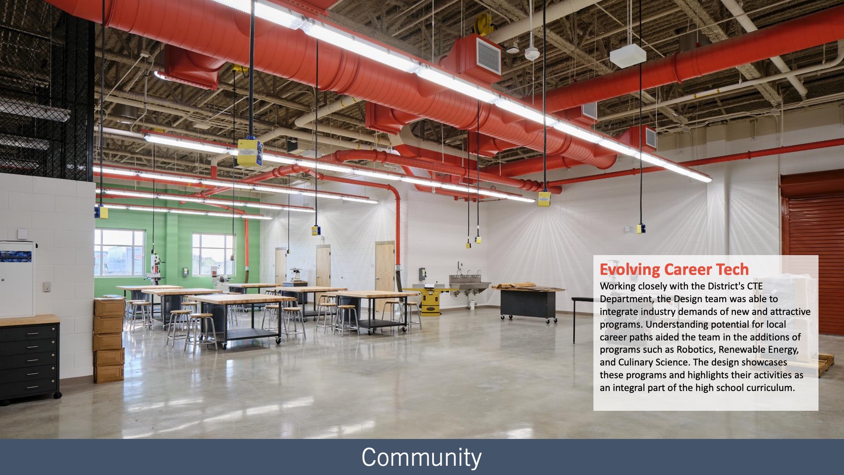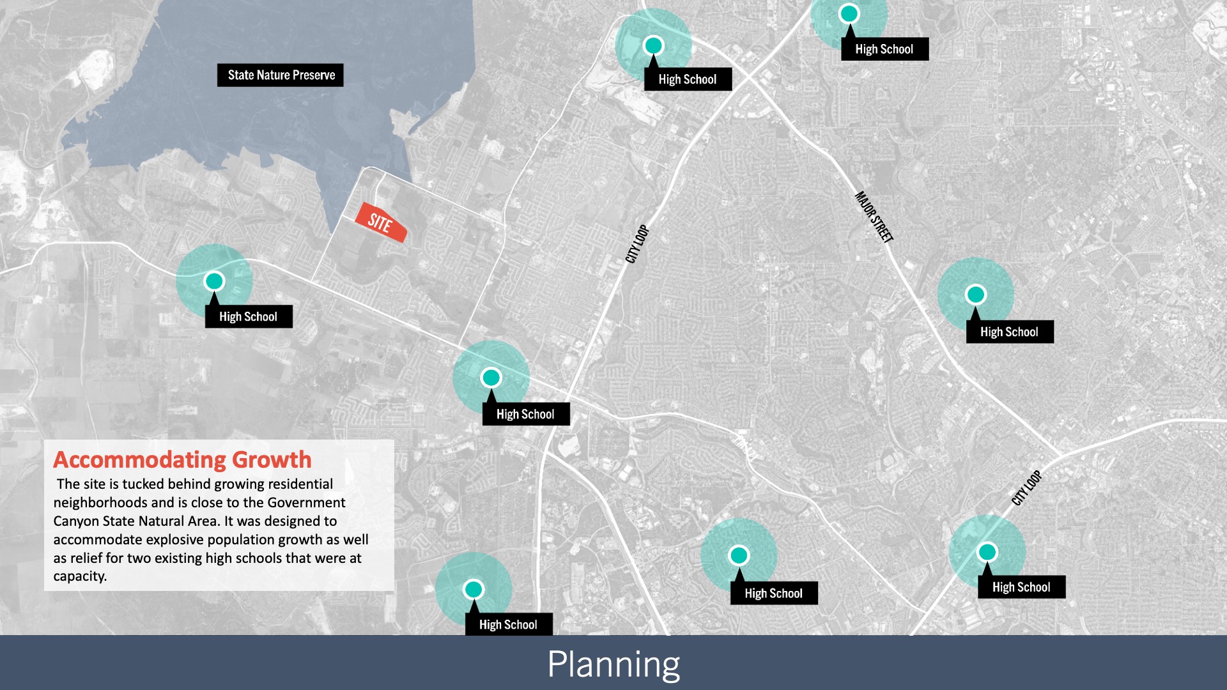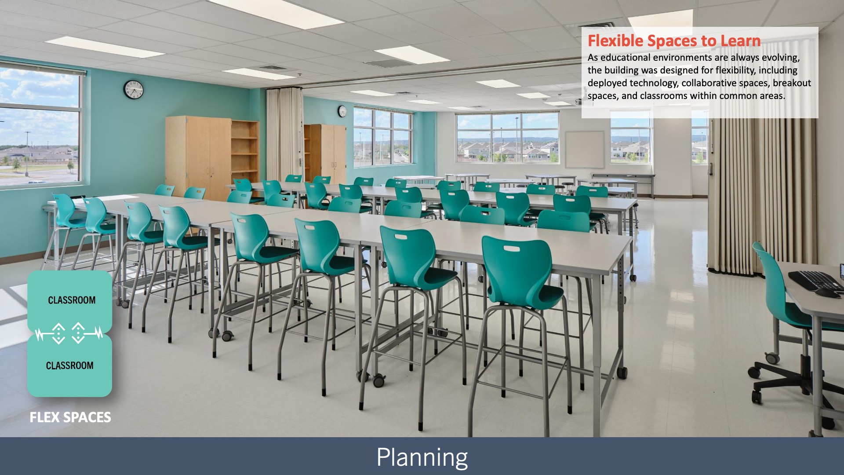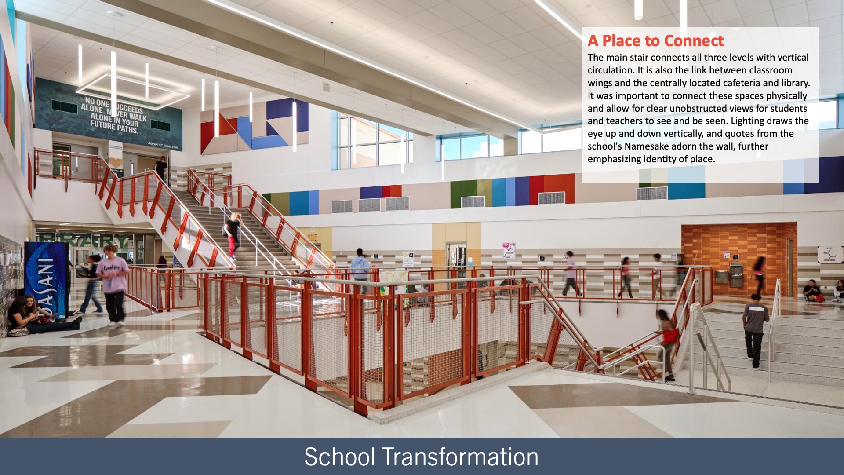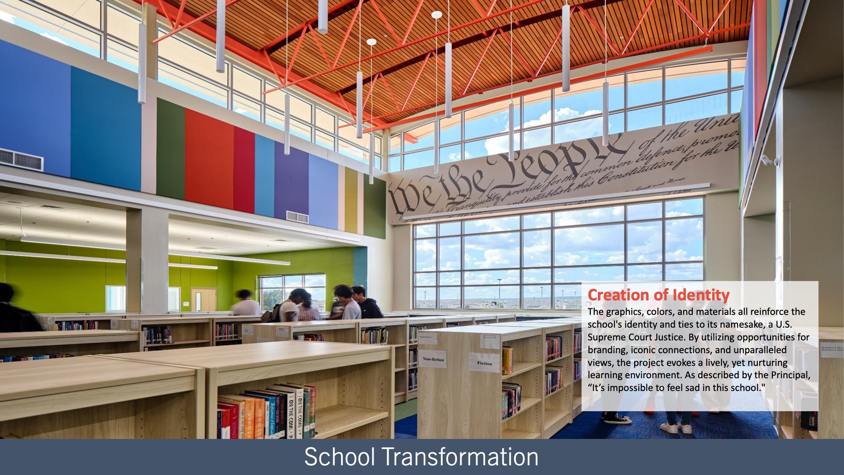Northside ISD—Sotomayor High School
Architect: Alamo Architects
“A new, comprehensive high school to serve a large school district. The project was designed to accommodate 2800 students on a 107-acre site, tucked behind residential neighborhoods. Requested to be within a single building, the program is 430,000 sf, including: a 900-seat auditorium with full fly loft and telescoping orchestra pit, two sport gymnasiums and a dividable dance gym, STEM and culinary based CTE programs, as well as fine arts, 18 science labs, visual and digital arts, and two semi-enclosed outdoor courtyards. Set within the landscape of nearby Government Canyon State Natural Area, the project is responsive and respectful of its place.”
Design
“The building design is based on the idea that students thrive in environments where they connect with each other and their surroundings. The focal point centers around a communal circulation space where connections, both physical and visual, are made. The space is filled with daylight and inviting moments for interaction. The plan has multiple access points for connections and interactions with the outdoors, and integration of the surrounding natural features within the interior architecture.”
Value
Working closely with the District was pivotal in creating a project that would meet budget. Due to unprecedented escalation in construction costs, the team needed to find alternative methods to build a 50-year building that would meet the District’s durability requirements, while cutting costs. Collaboration with the Construction Manager produced opportunities for creative ways to complete the building that saved the Owner time and money.
 Wellness
Wellness
“Striving for the wellbeing of all students and occupants, the team incorporated many elements into the design. Color is extremely important in experiencing a space. Creating connections with other students & adults was a project goal, to ensure students felt seen by their peers and teachers. Wellness is also directly tied to our ability to experience the outdoors. The design creates multiple ways occupants can view, embrace, be within, and adjacent to daylight, the outdoors, and nature itself.”
Community
The project was designed with growth of the rapidly changing area in mind. This meant including many stakeholder voices in the process to ensure the project was responsive and reflective of the community. Design workshops were part of the decision-making process. Investigation and design of spaces for local industry were part of the effort. And, instilling identity and school pride throughout the project were important features to give students at this new school a place to call home.
Planning
“As the District’s 12th comprehensive high school, the project was planned to complement other campuses while creating its own identity in the community. Planning for population growth, the site was master planned for future development within the site’s 107 acres. Analyzing the site, the team connected the school to two adjacent neighborhoods, allowing future access and site egress to the southeast. The school was designed for flexible learning spaces to accommodate evolving educational needs.”
School Transformation
While serving the comprehensive needs of a traditional high school, it was important to the team to weave enlightened spaces throughout the building by highlighting a sense of place and belonging. Creating a new school identity meant that no space should feel like “any other school.” Infusing the spaces with light and color that inspires learning, special places to stimulate interaction, and design that encourages creativity were the main drivers of the interior architecture.
![]() Star of Distinction Category Winner
Star of Distinction Category Winner

