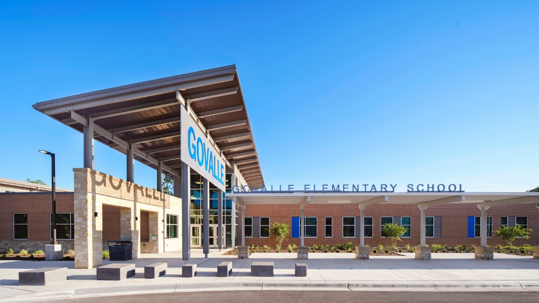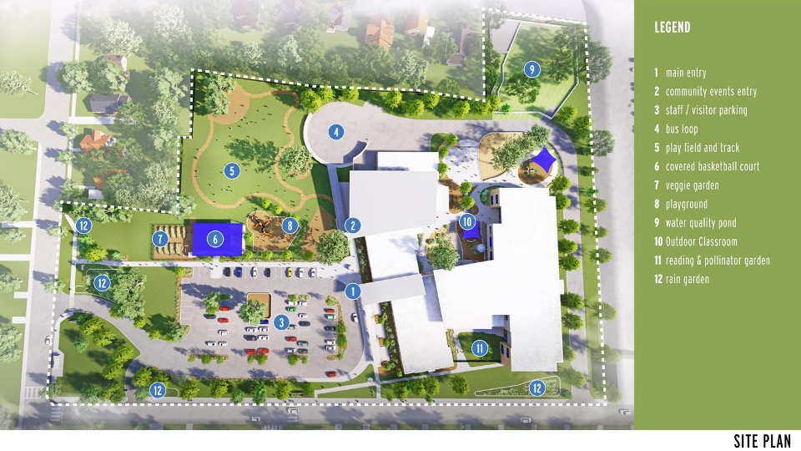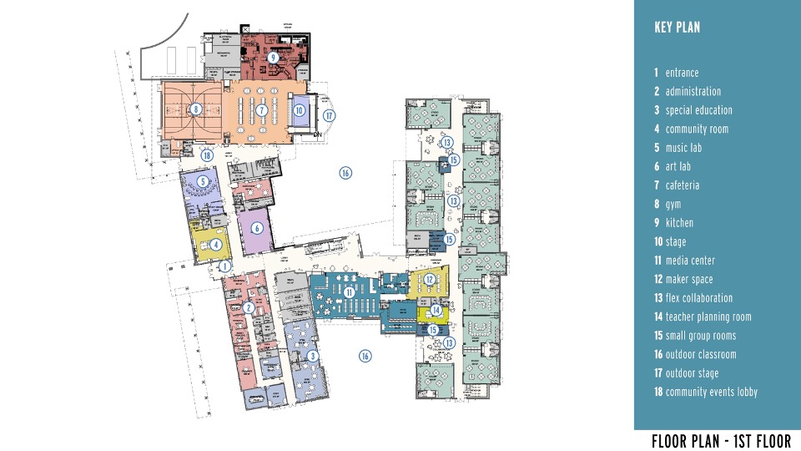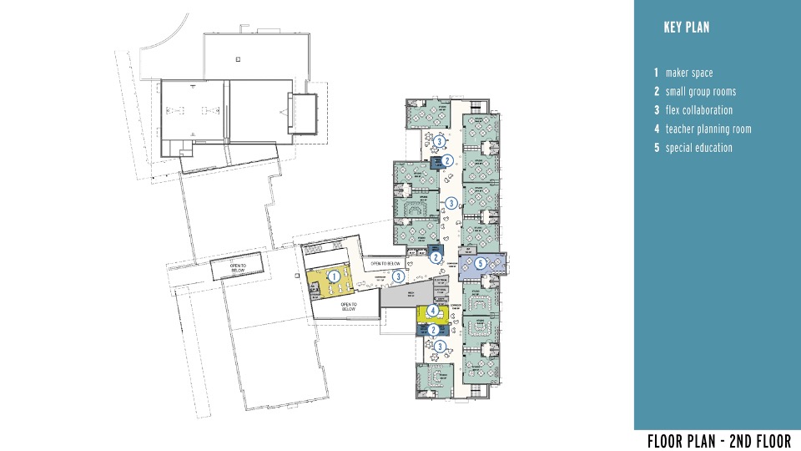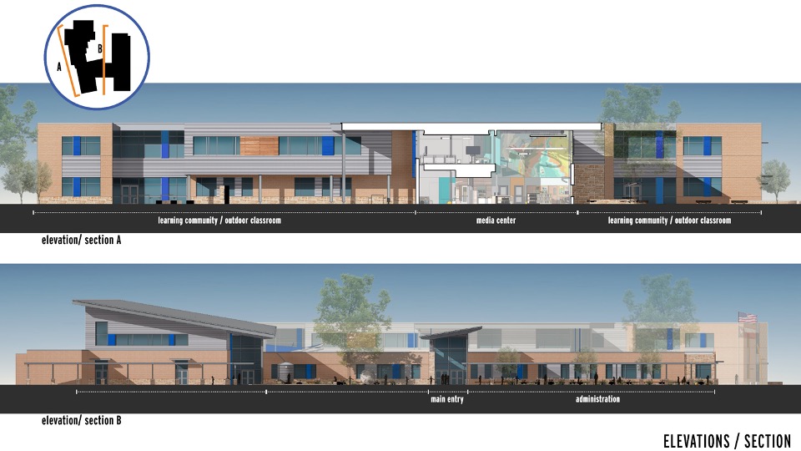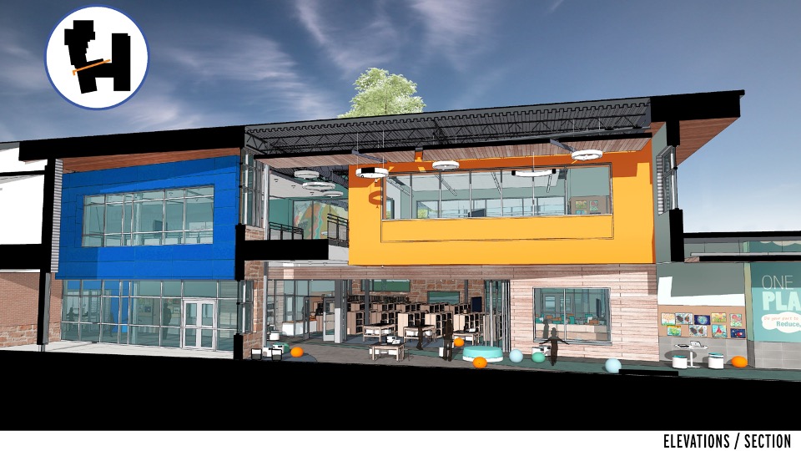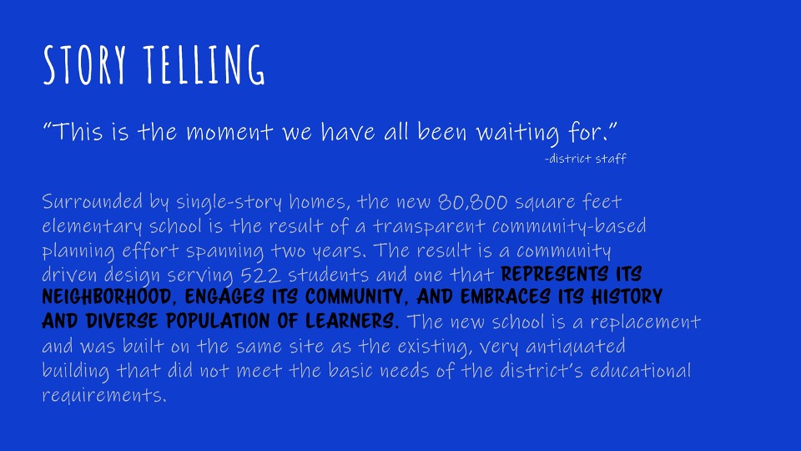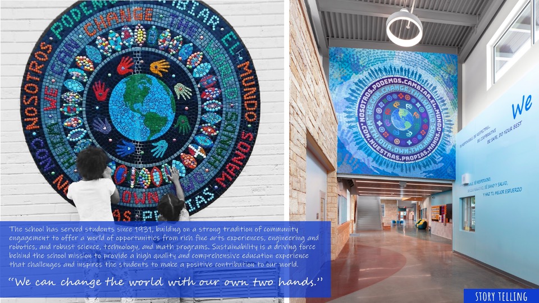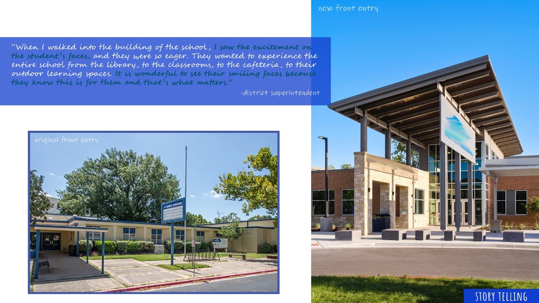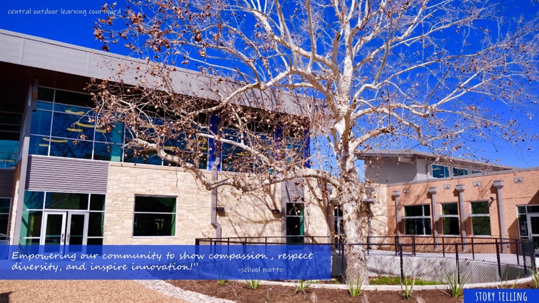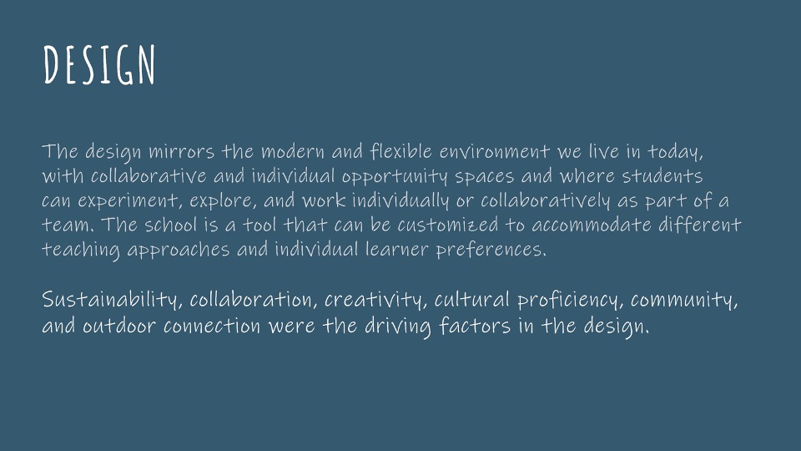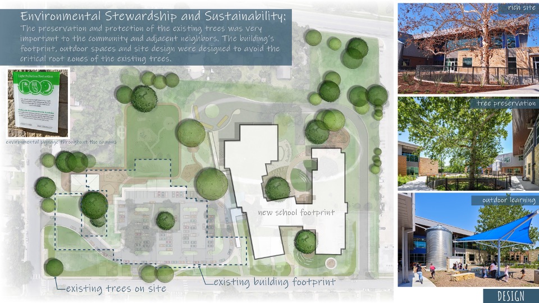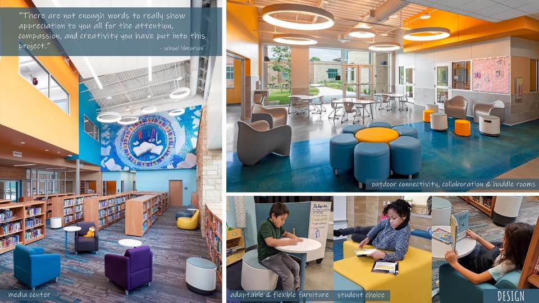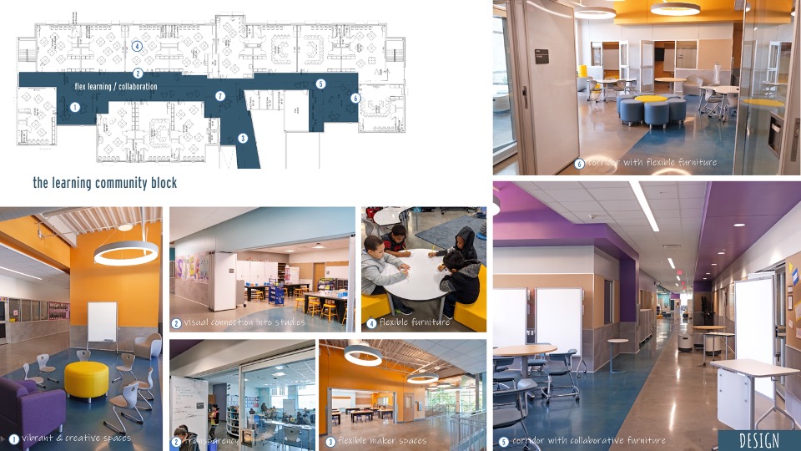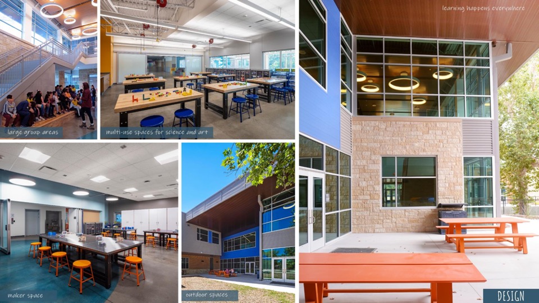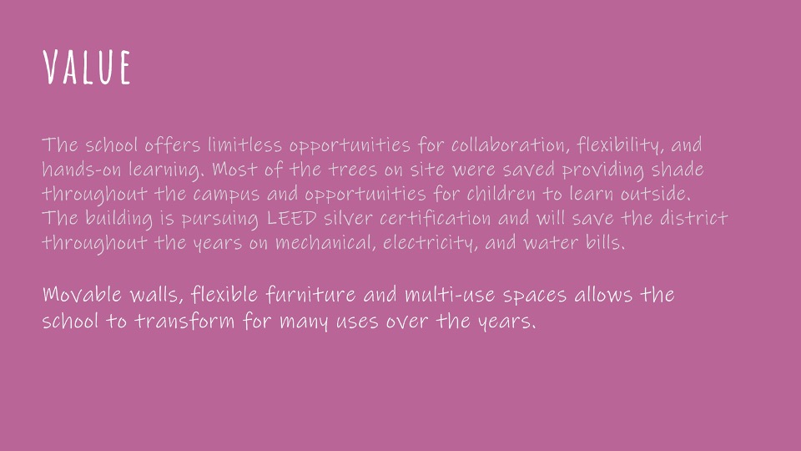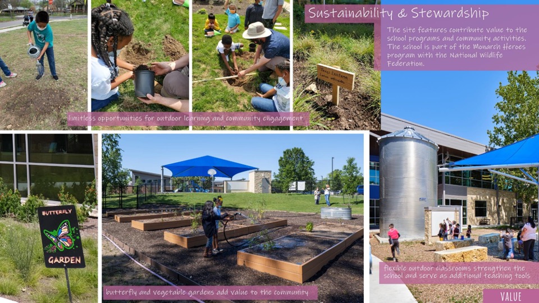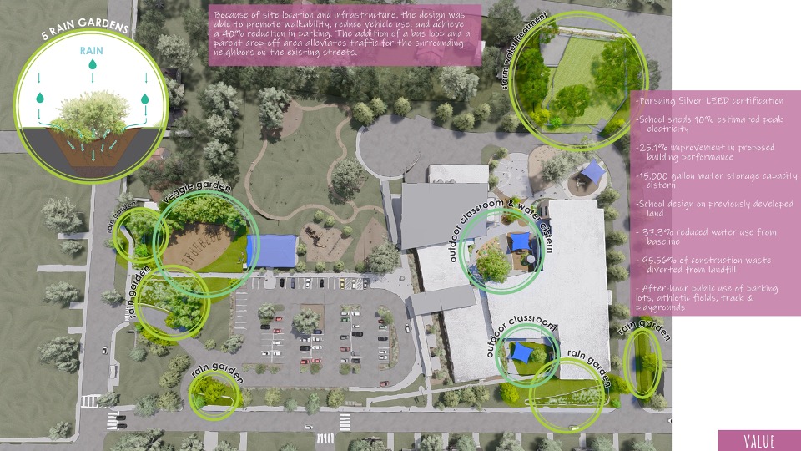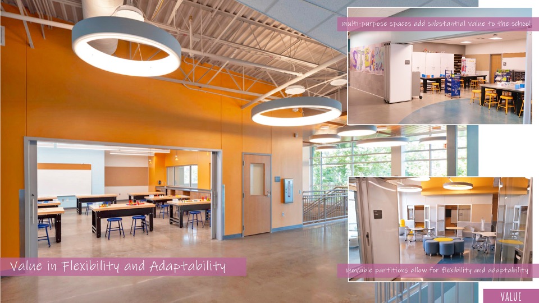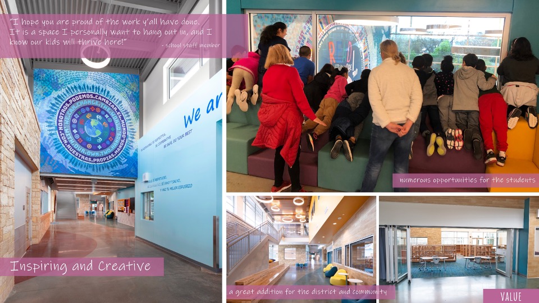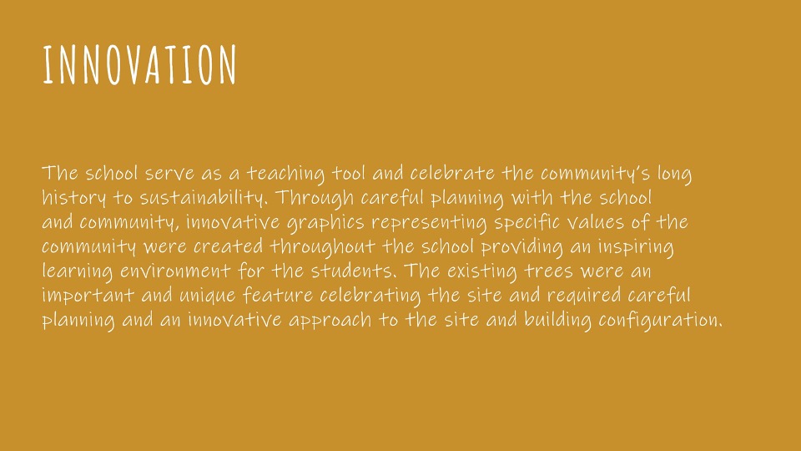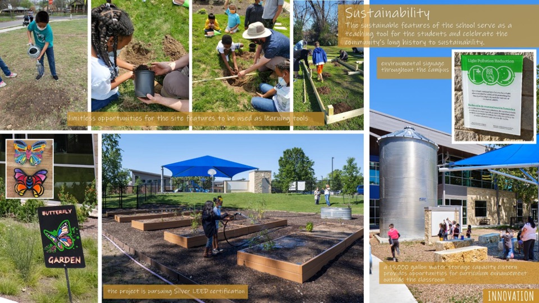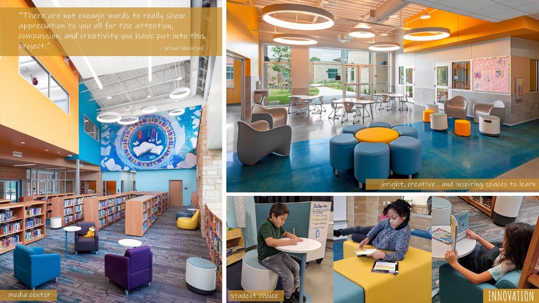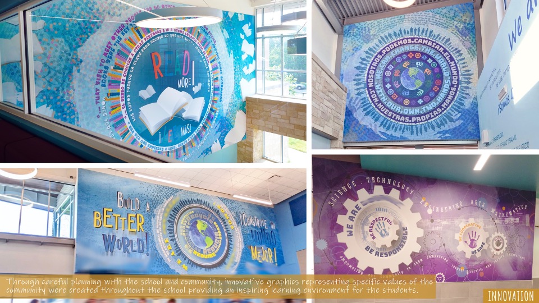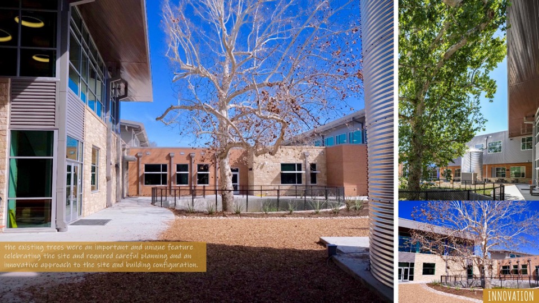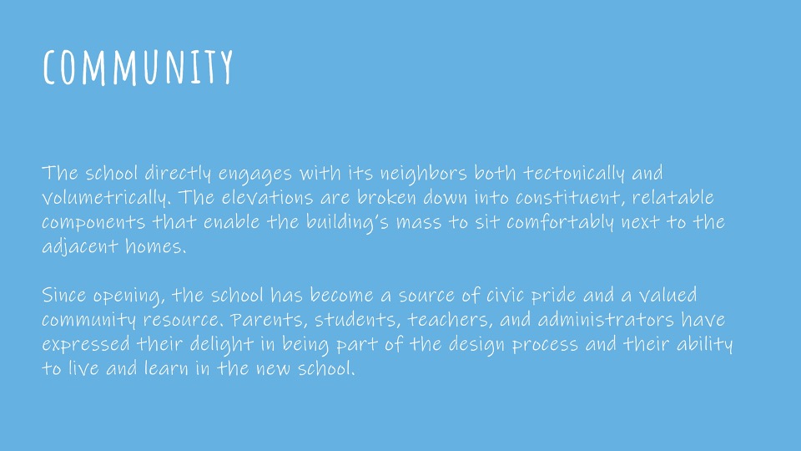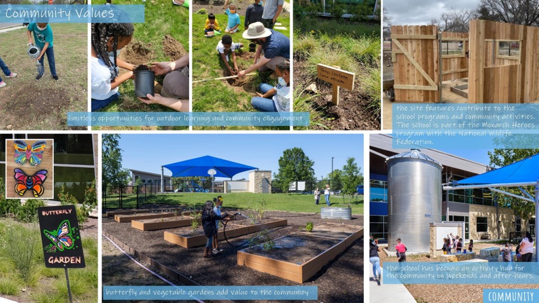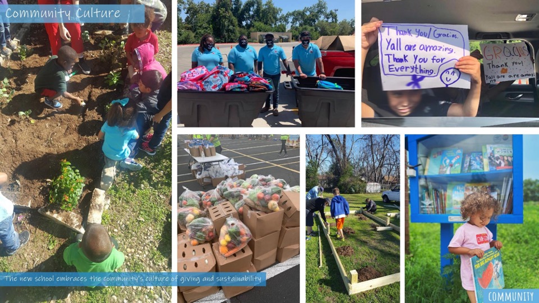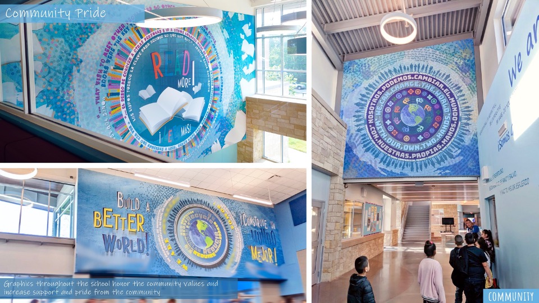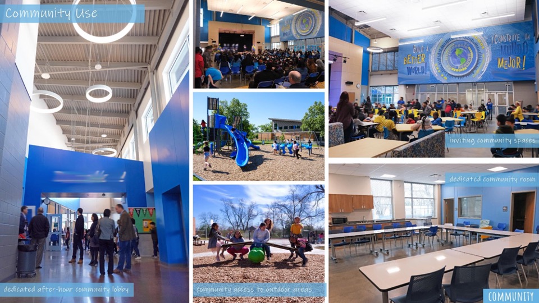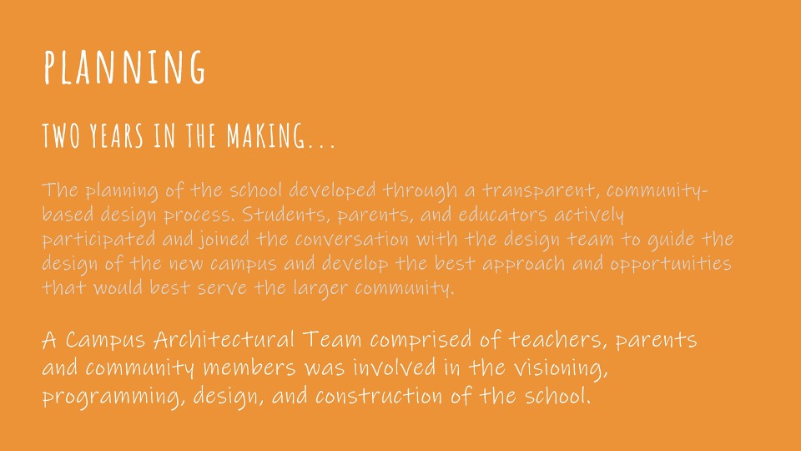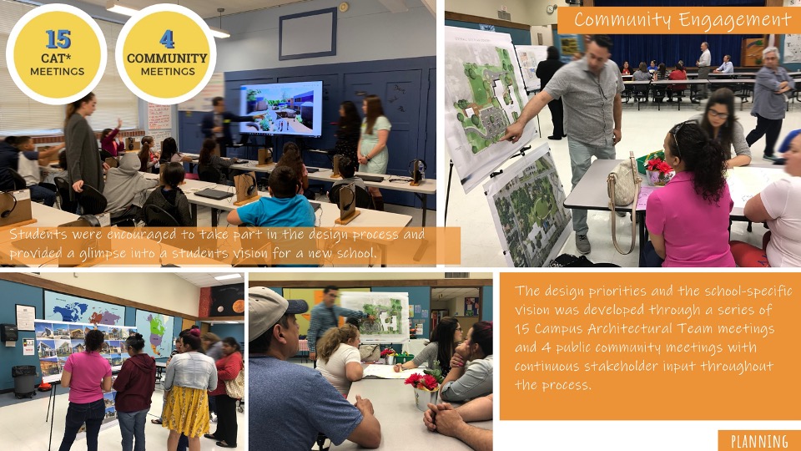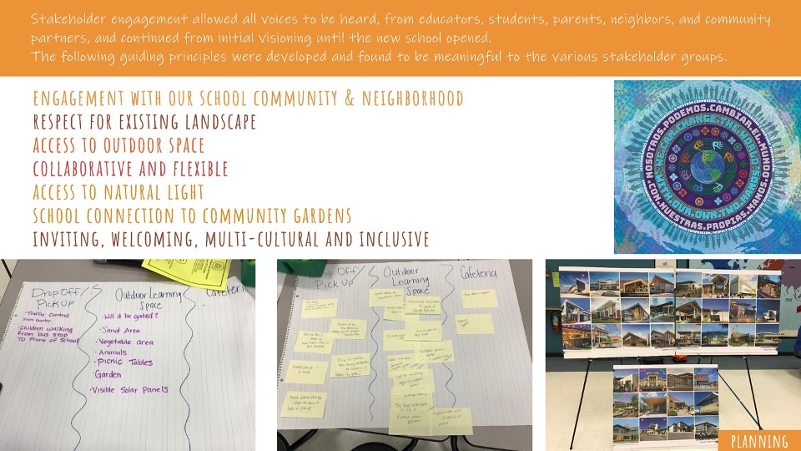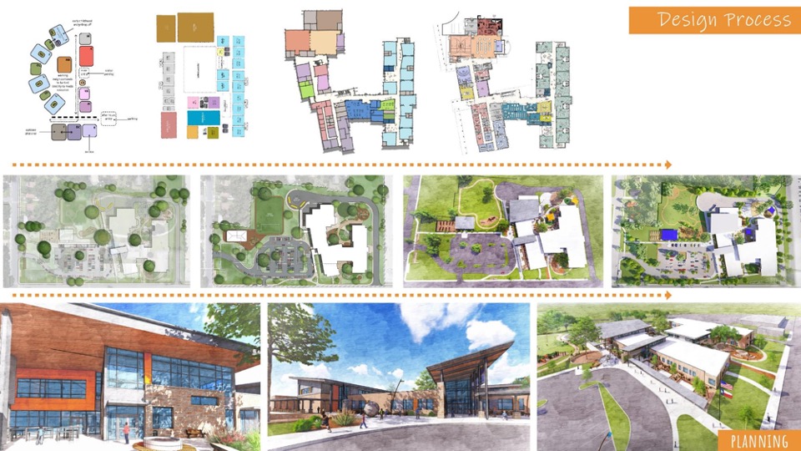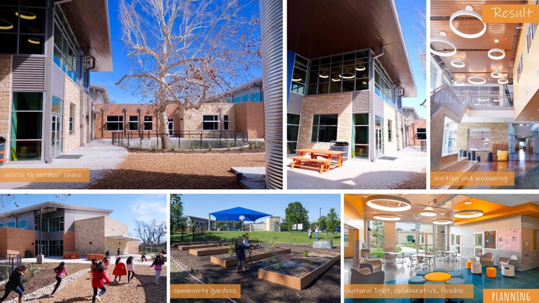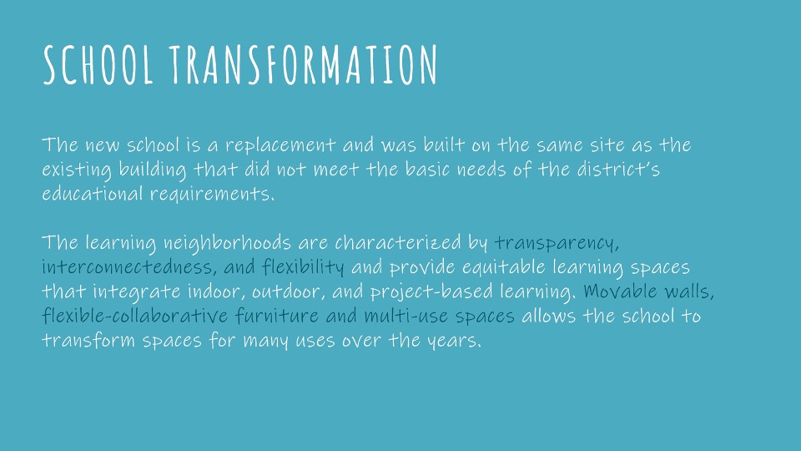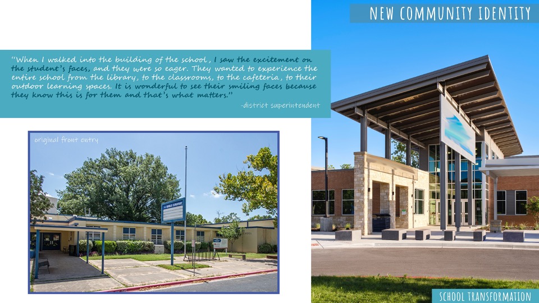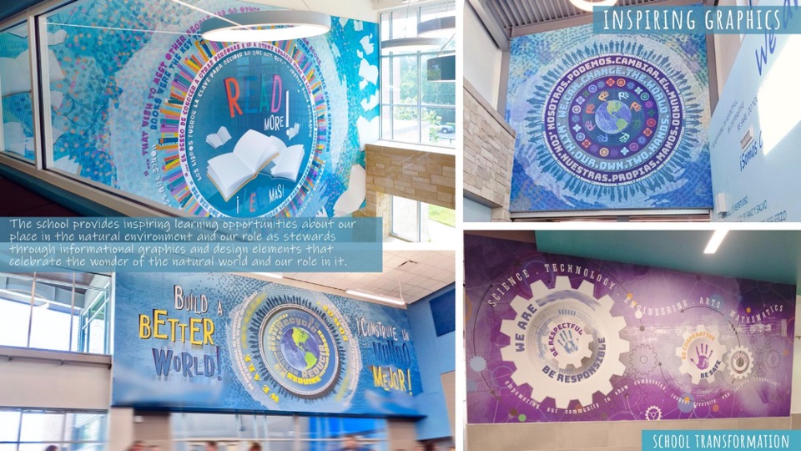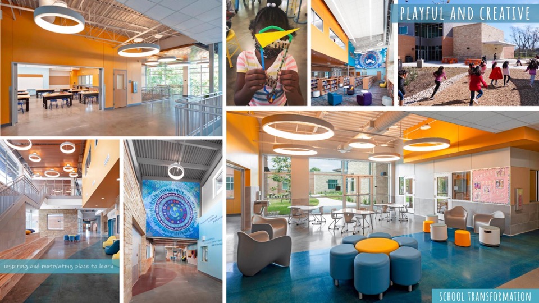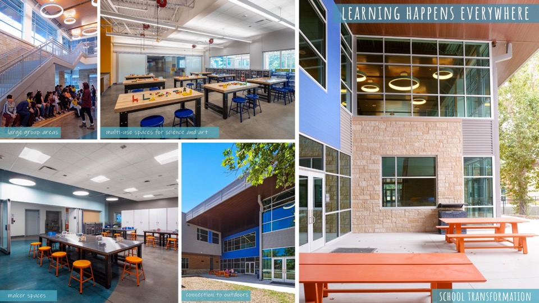Austin ISD—Govalle Elementary School
Architect: PBK Architects
Contributing Firm: Balfour Beatty
The new school is a replacement for the existing school and was built on the same site while the existing school was operational. The two-story school incorporates two learning neighborhoods–one on each floor–with each neighborhood including 12 studios, a professional learning center, two maker spaces, and small group break-out rooms to support 522 students. The campus includes raised garden beds, a reading garden, tree preservation, a cistern, outdoor classrooms, and a covered sports court.
Design
“The design mirrors the modern and flexible environment we live in today, with collaborative and individual opportunity spaces and where students can experiment, explore, and work individually or collaboratively as part of a team. A school is a tool that can be customized to accommodate different teaching approaches and individual learner preferences. Sustainability, collaboration, creativity, cultural proficiency, community, and outdoor connection were the driving factors in the design.”
Value
The school offers limitless opportunities for collaboration, flexibility, and hands-on learning. Most of the trees on site were saved providing shade throughout the campus and opportunities for children to learn outside. The building is pursuing LEED silver certification and will save the district throughout the years on mechanical, electrical, and water bills. Moveable walls, flexible furniture, and multi-use areas allows the school to transform for many uses over the years.
Innovation
The school serves as a teaching tool and celebrates the community’s long history of sustainability. Through careful planning with the school and community, innovative graphics representing specific values of the community were created throughout the school providing an inspiring learning environment for the students. The existing trees were an important and unique feature celebrating the site and required careful planning and an innovative approach to the site and building configuration.
 Community
Community
“The school directly engages with its neighbors both tectonically and volumetrically. The elevations are broken down into constituent, relatable components that enable the building’s mass to sit comfortably next to the adjacent homes. Since its opening, the school has become a source of civic pride and a valued community resource. Parents, students, teachers, and administrators have expressed their delight in being part of the design process and their ability to live and learn in the new school.”
Planning
The planning of the school was developed through a transparent, community-based design process. Students, parents, and educators actively participated and joined the conversation with the design team to guide the design of the new campus and develop the best approach and opportunities that would best serve the larger community. A Campus Architectural Team comprised of teachers, parents, and community members was involved in the visioning, programming, design, and construction of the school.
School Transformation
“The new school is a replacement and was built on the same site as the existing building that did not meet the basic needs of the district’s educational requirements. The learning neighborhoods are characterized by transparency, interconnectedness, and flexibility and provide equitable learning spaces that integrate indoor, outdoor, and project-based learning. Movable walls, flexible-collaborative furniture, and multi-use spaces allows the school to transform spaces for many uses over the years.”
![]() Star of Distinction Category Winner
Star of Distinction Category Winner

