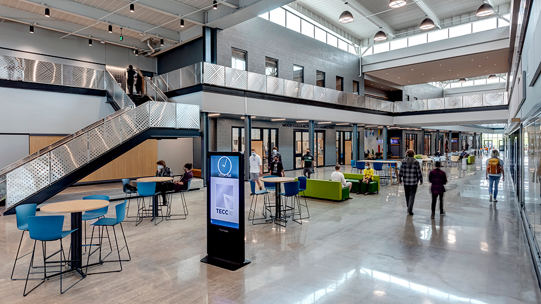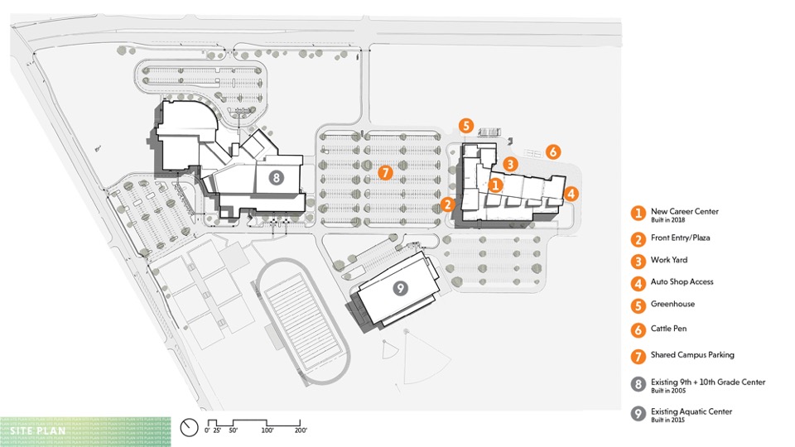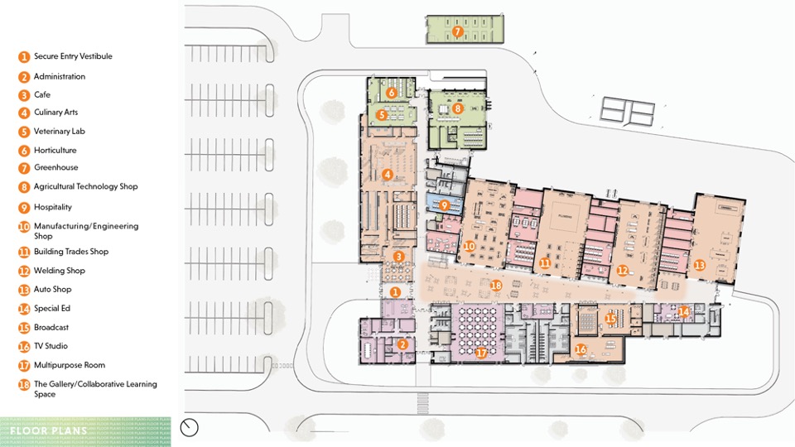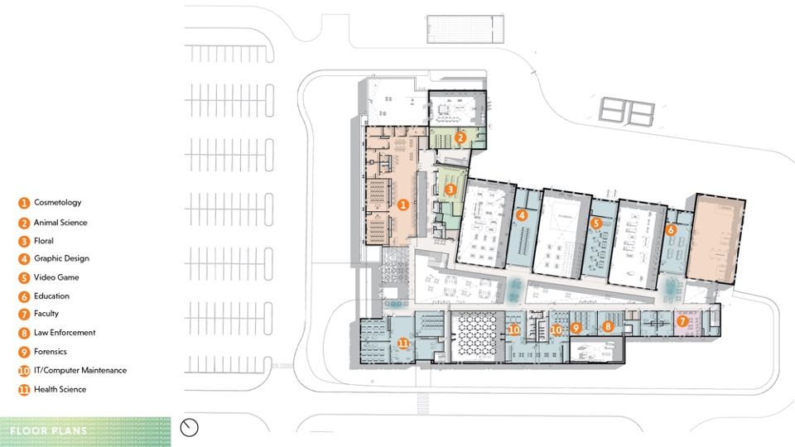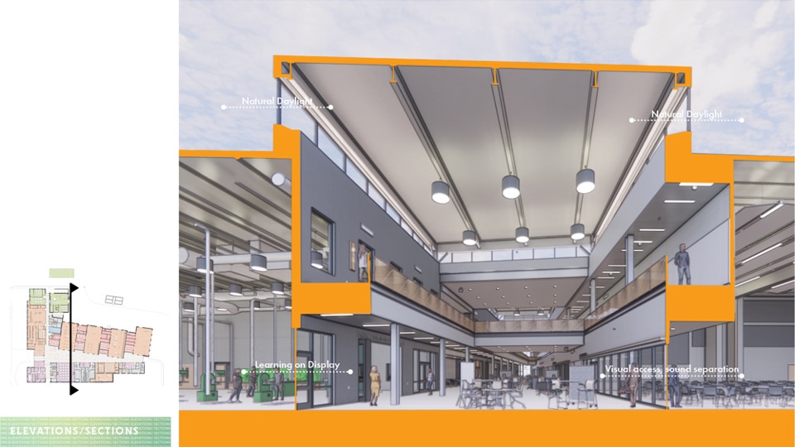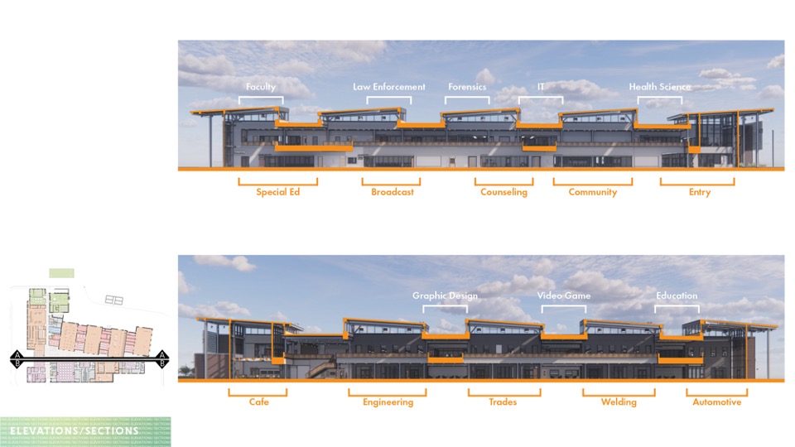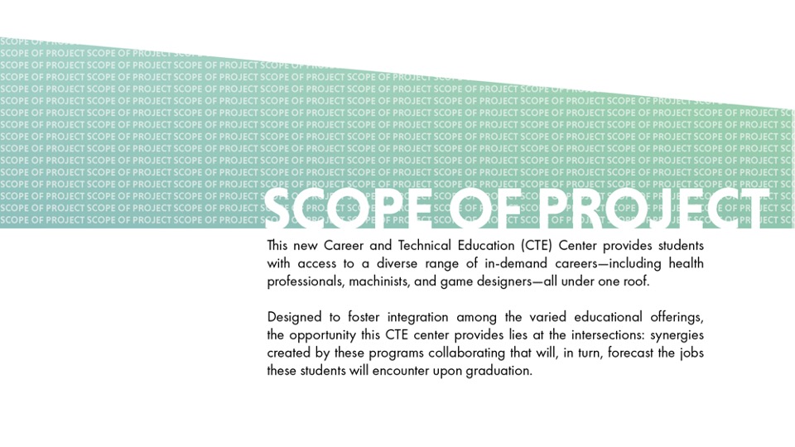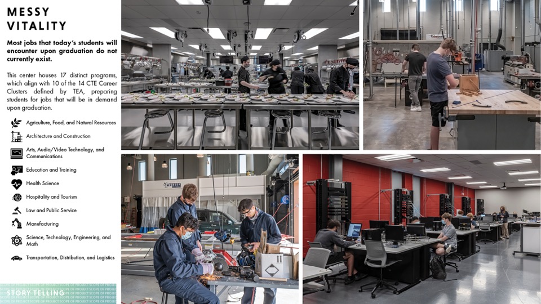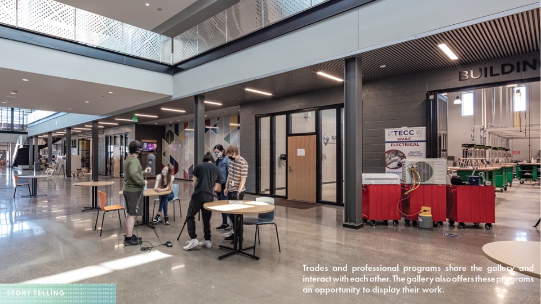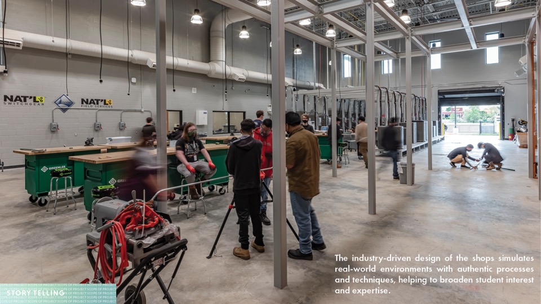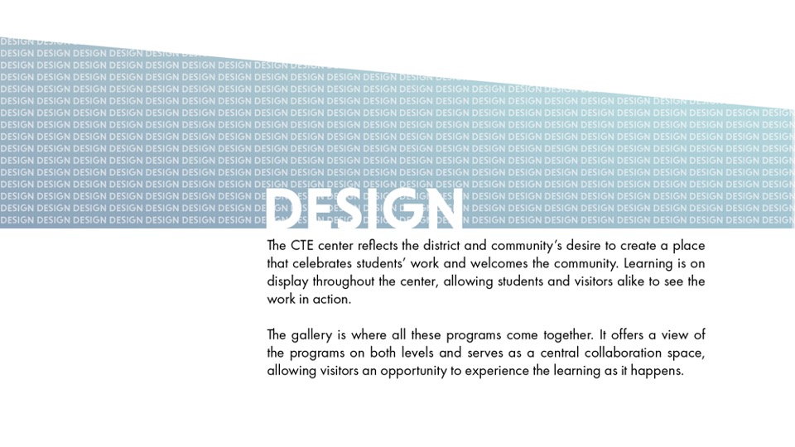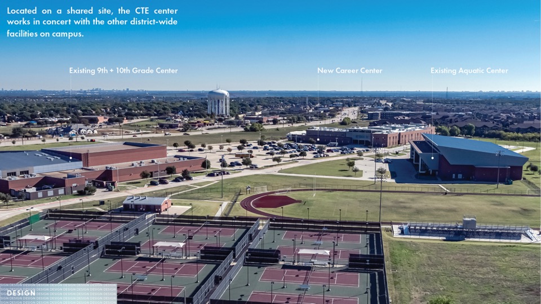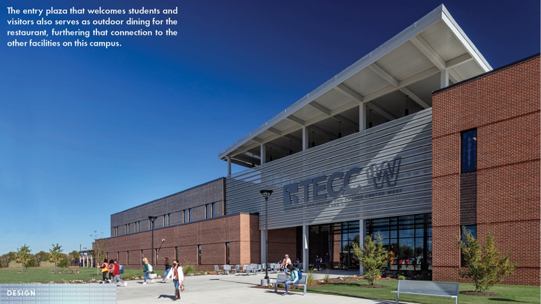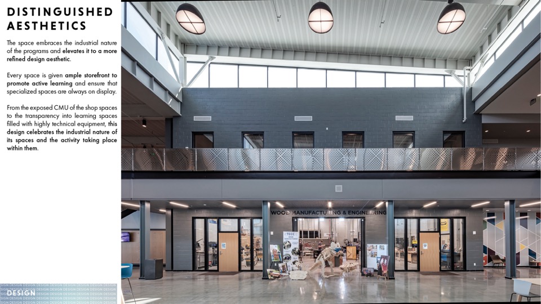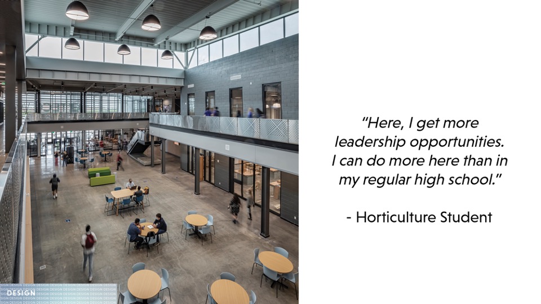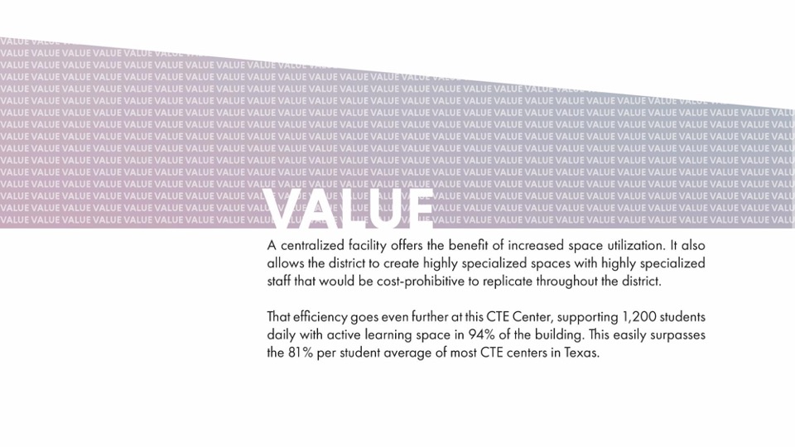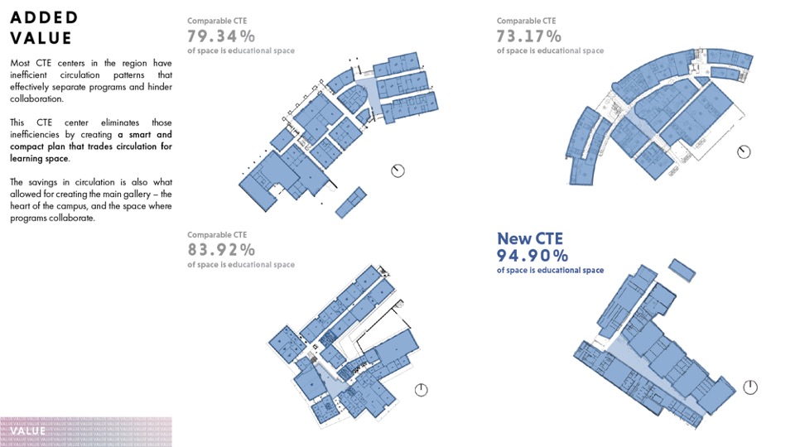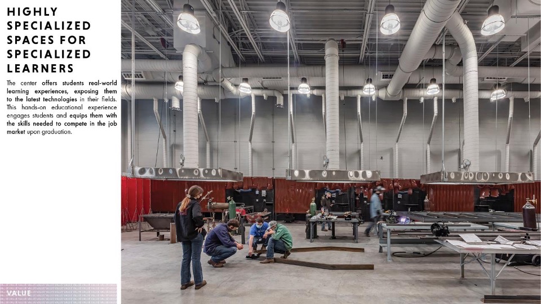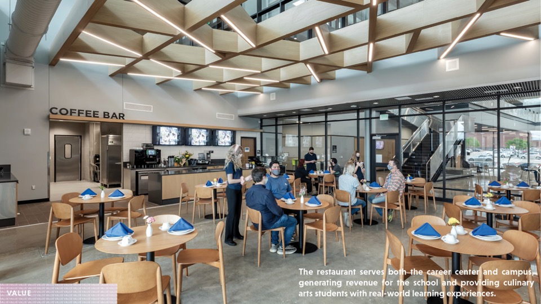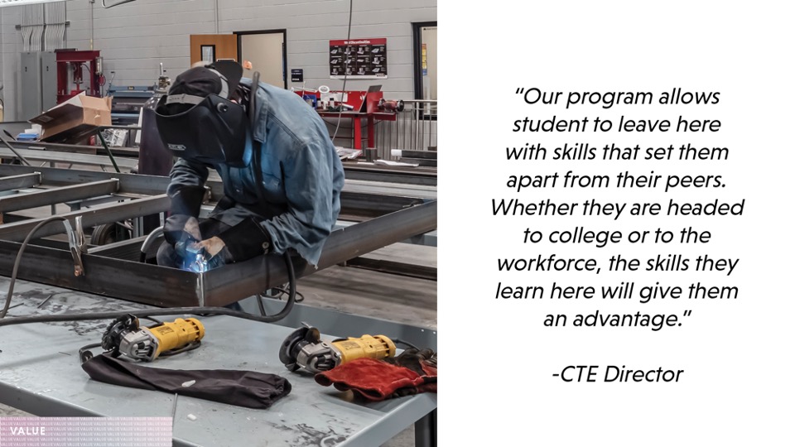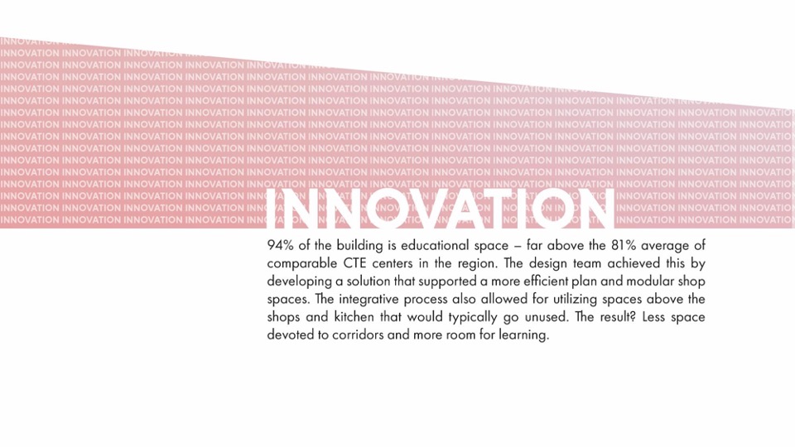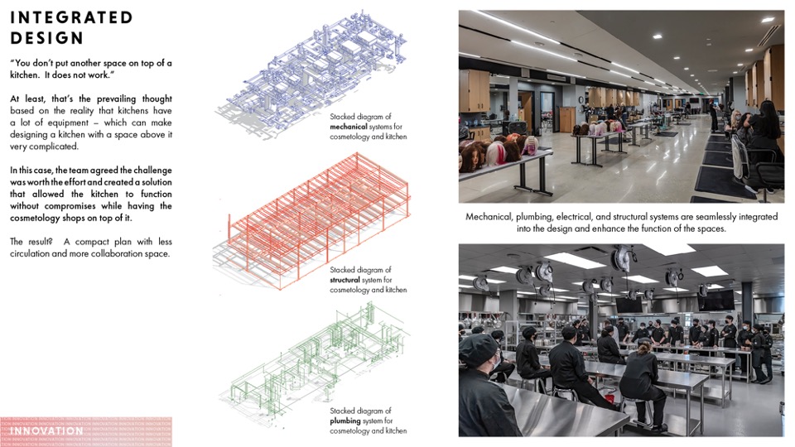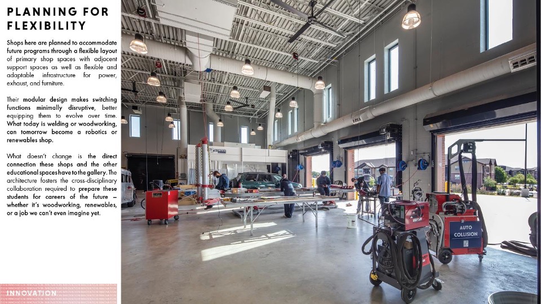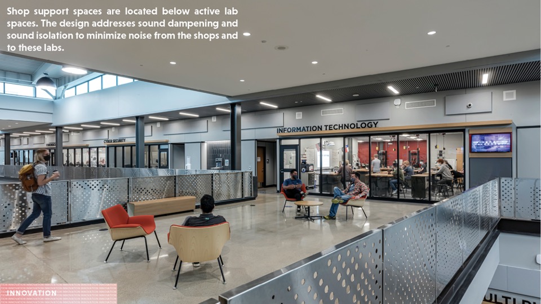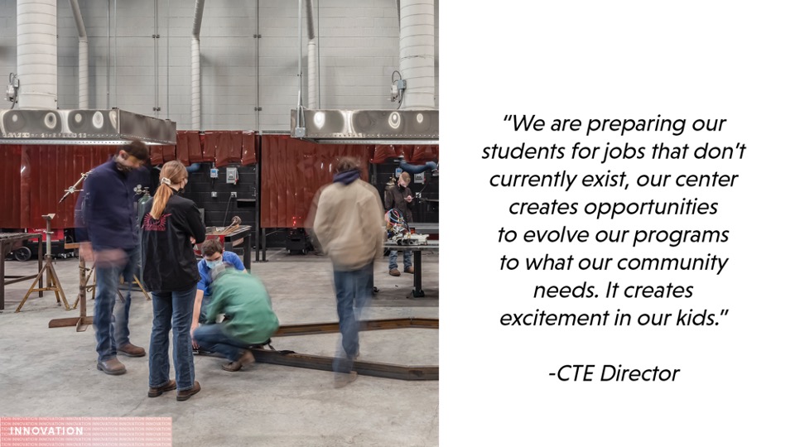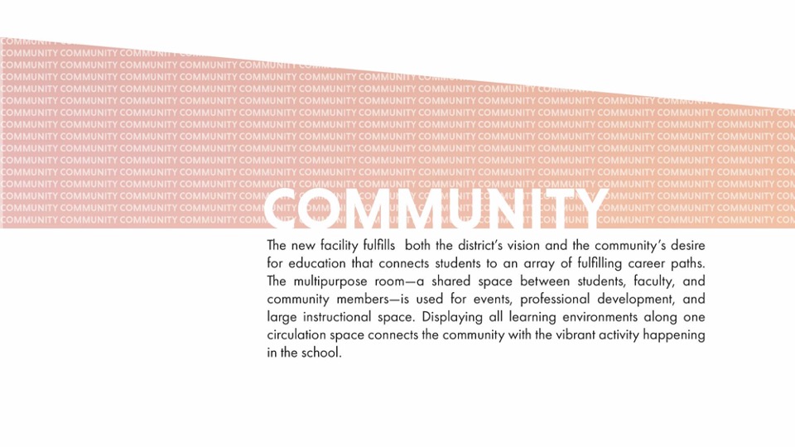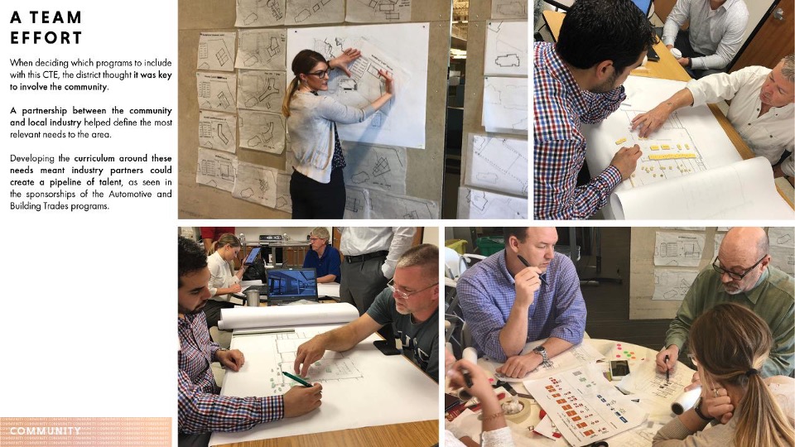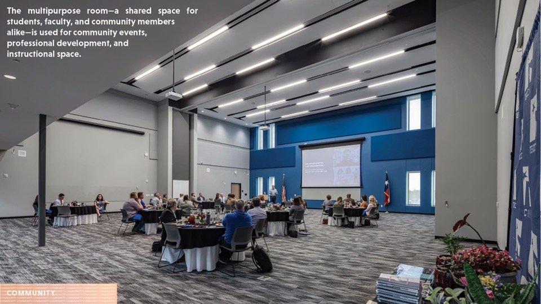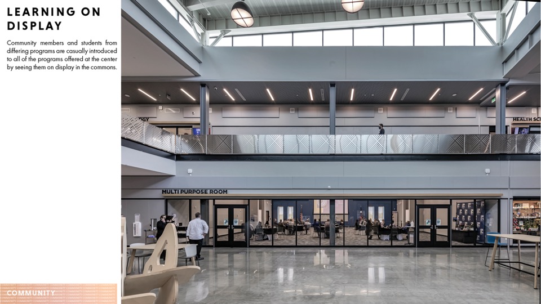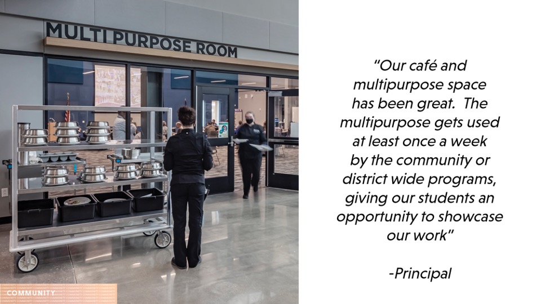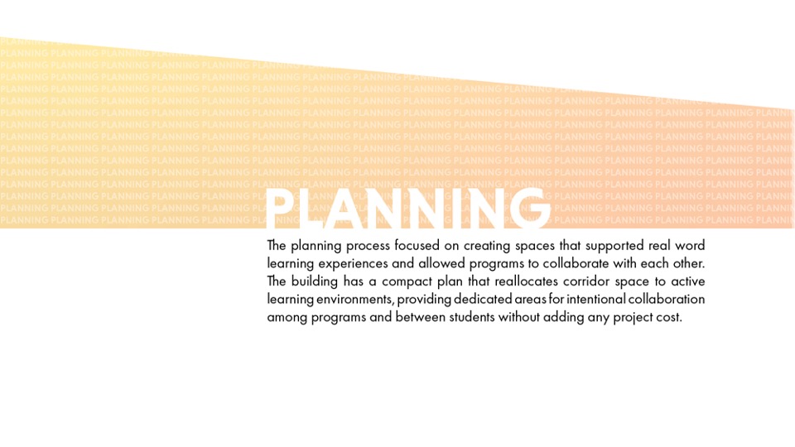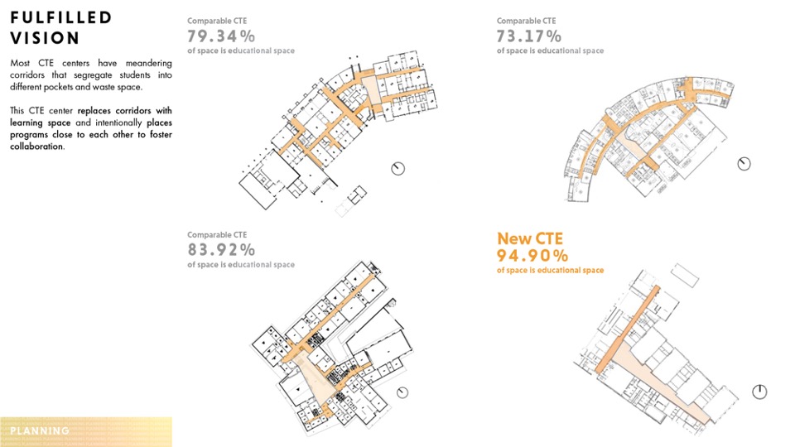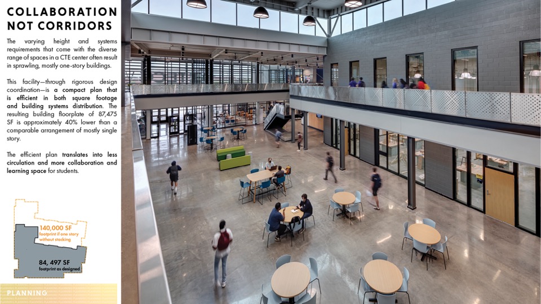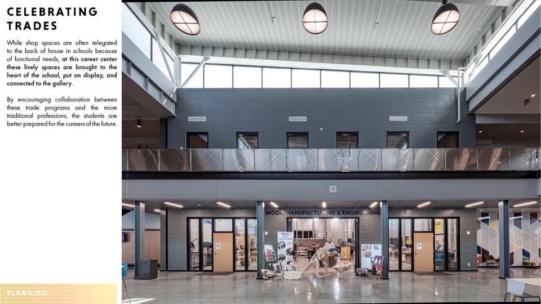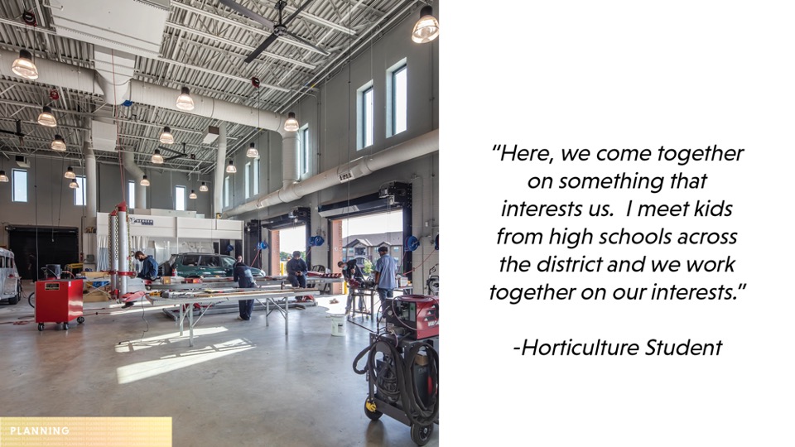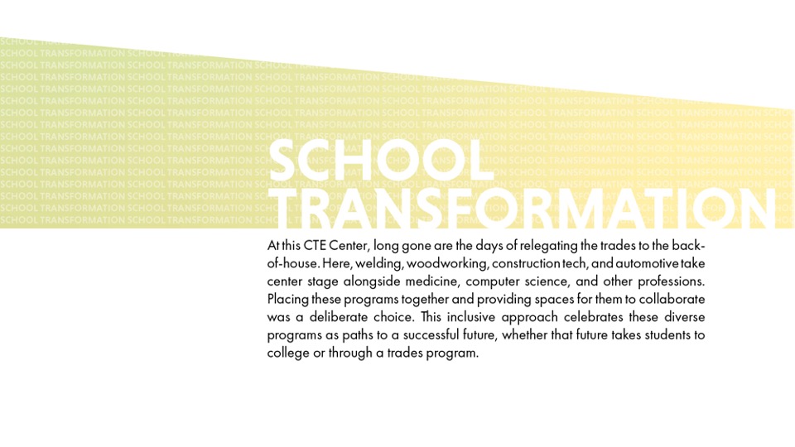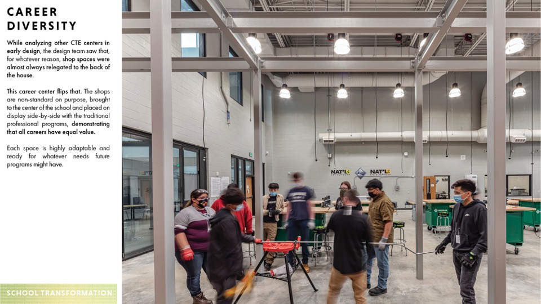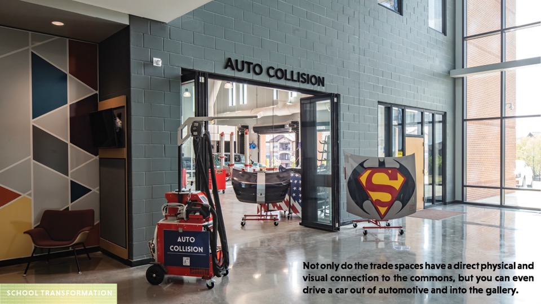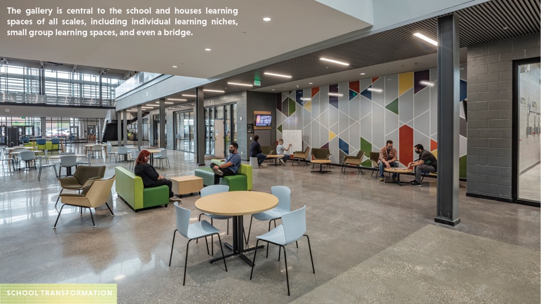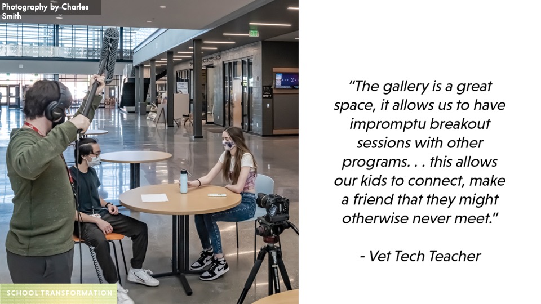Lewisville ISD—Technology, Exploration & Career Center West
Architect: Stantec
This new Career and Technical Education (CTE) Center provides students with access to a diverse range of in-demand careers—including health professionals, machinists, and game designers—all together under one roof. Designed to foster integration among the varied educational offerings, the opportunity this CTE center provides lies at the intersections: synergies created by these programs collaborating that will, in turn, forecast the jobs these students will encounter upon graduation.
Design
The CTE center reflects the district and community’s desire to create a place that celebrates students’ work and welcomes the community. Learning is on display throughout the center, allowing students and visitors alike to see the work in action. The gallery is where all these programs come together. It offers a view of the programs on both levels and serves as a central collaboration space, allowing visitors an opportunity to experience the learning as it happens.
Value
A centralized facility offers the benefit of increased space utilization. It also allows the district to create highly specialized spaces with highly specialized staff that would be cost-prohibitive to replicate throughout the district. That efficiency goes even further at this CTE Center, supporting 1,200 students daily with active learning space in 94% of the building. This easily surpasses the 81% per student average of most CTE centers in Texas.
Innovation
94% of the building is educational space – far above the 81% average of comparable CTE centers in the region. The design team achieved this by developing a solution that supported a more efficient plan and modular shop spaces. The integrative process also allowed for utilizing spaces above the shops and kitchen that would typically go unused. The result? Less space devoted to corridors and more room for learning.
Community
The new facility fulfills both the district’s vision and the community’s desire for education that connects students to an array of fulfilling career paths. The multipurpose room—a shared space between students, faculty, and community members—is used for events, professional development, and large instructional space. Displaying all learning environments along one circulation space connects the community with the vibrant activity happening in the school.
 Planning
Planning
The planning process focused on creating spaces that supported real word learning experiences and allowed programs to collaborate with each other. The building has a compact plan that reallocates corridor space to active learning environments, providing dedicated areas for intentional collaboration among programs and between students without adding any project cost.
School Transformation
At this CTE Center, long gone are the days of relegating the trades to the back-of-house. Here, welding, woodworking, construction tech, and automotive take center stage alongside medicine, computer science, and other professions. Placing these programs together and providing spaces for them to collaborate was a deliberate choice. This inclusive approach celebrates these diverse programs as paths to a successful future, whether that future takes students to college or through a trades program.
![]() Star of Distinction Category Winner
Star of Distinction Category Winner

