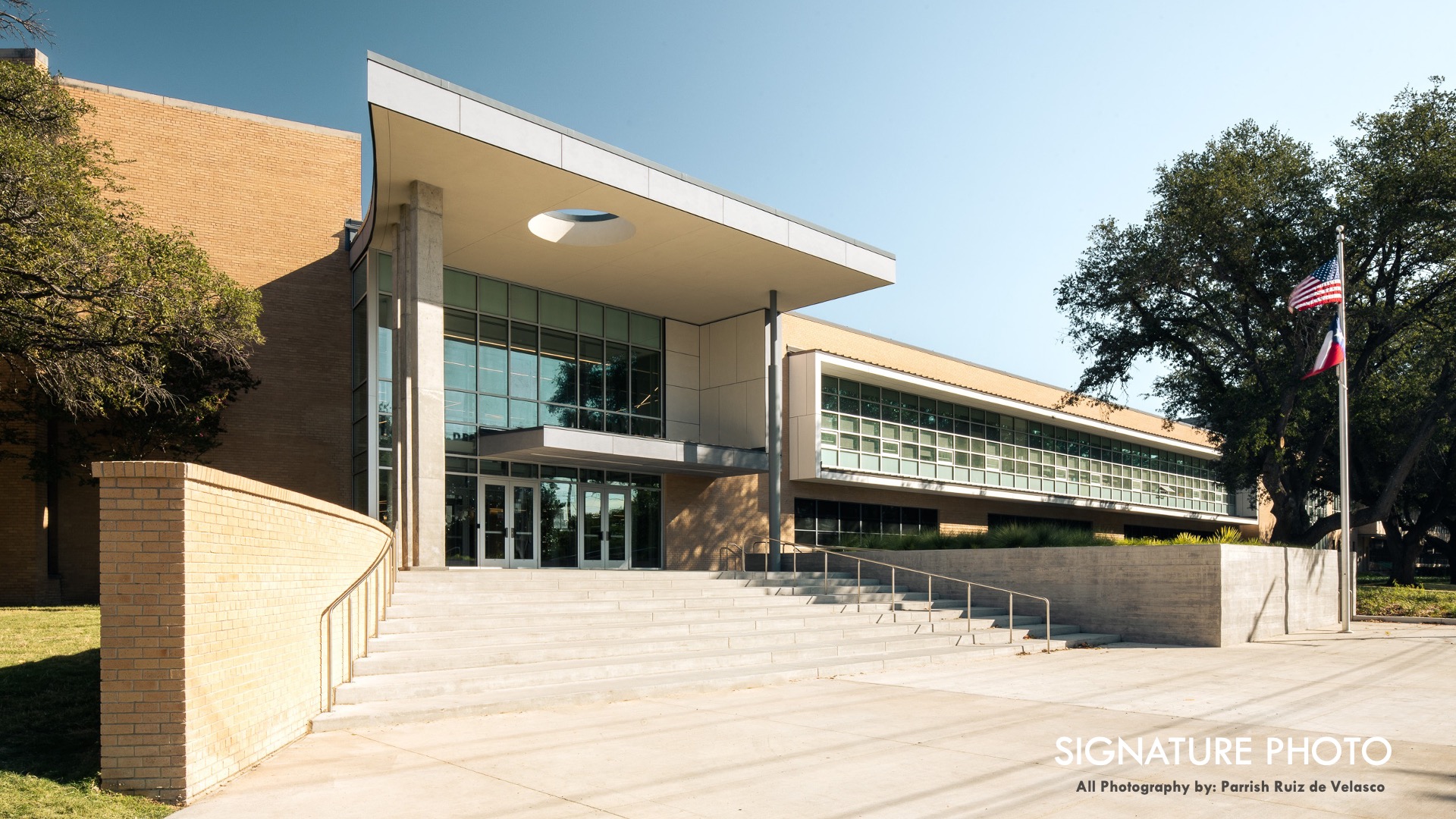Dallas ISD—Bryan Adams High School
Architect: BRW Architects
New front entry with secure vestibule, wayfinding package, two-story administration and classroom addition, additional classrooms, maker spaces. The Fine Arts addition includes a state-of-the-art Black Box theater, costume and scene shop, as well as new band, orchestra, and choral classrooms, practice rooms, offices, and storage. The Athletics Addition includes a new competition gymnasium that serves as a storm shelter, weight room, mat room, training room, coaches offices, and locker rooms.
Design
“A new entry plaza provides proud street visibility for an established school with solid roots growing and transforming with its local population. The campus redesign tips its hat to the original mid-century structure while three additions round out an expansive formerly disjointed footprint. A two-story administration and classroom addition connects existing classroom wings while establishing a secured entry vestibule to create a double courtyard and a distinct welcoming modern “front door.”
Value
The design team worked closely with the district, teachers, community members, and students to understand the key markers of project success. With a comprehensive vision in mind, three key renovations were determined to be the best use of district resources and investment. Emphasizing health, accessibility, and connectedness, the project placed top value on state-of-the-art athletics and fine arts additions, spaces with maximized flexibility, and powerfully reconfigured circulation.
Wellness
Boosting well-being—physical, social, and emotional—through the school’s academic programming, arts, and athletics begins with a comfortable inspiring space. Maximized daylight drawn into the school, reduced noise, open space to move, and clear visibility makes it possible for students to easily interact and feel connected—and feeling connected to peers, teachers, and the school leads to reduced anxiety and more peace of mind.
Community
The neighborhood’s population has grown and shifted over time. An important goal for the project is to provide a fresh sense of identity that pays tribute to the school’s history, reflects the local heritage, and sees a future for all students. A new entry plaza provides proud, focused street visibility for an established school with solid roots growing and transforming with its local population, creating a renewed energy for this educational hub.
 Planning
Planning
Ambitious, welcoming, and the first of its kind in the metropolitan area, the high school houses all educational choice pathways under one roof: a math academy, college prep for students looking for careers in either education and criminal justice, an extensive fine art and athletics program, and early career and technical education with no barrier to entry.
School Transformation
“The school embodies the community’s vision for a well-rounded 21st-century education that supports collaborative, hands-on, project, and inquiry-based learning. Exciting academic programs are designed to prepare today’s students to become tomorrow’s capable leaders by developing their intellectual, moral, social, and emotional skills. The school is now a district hub for innovative learning offering students rigorous academics, leadership opportunities, and extracurricular activities.å”
![]() Star of Distinction Category Winner
Star of Distinction Category Winner



































