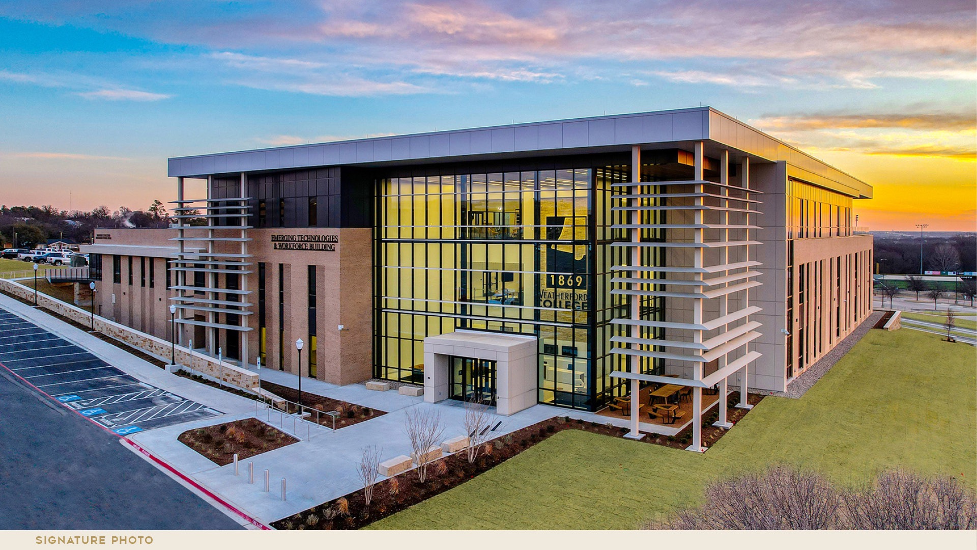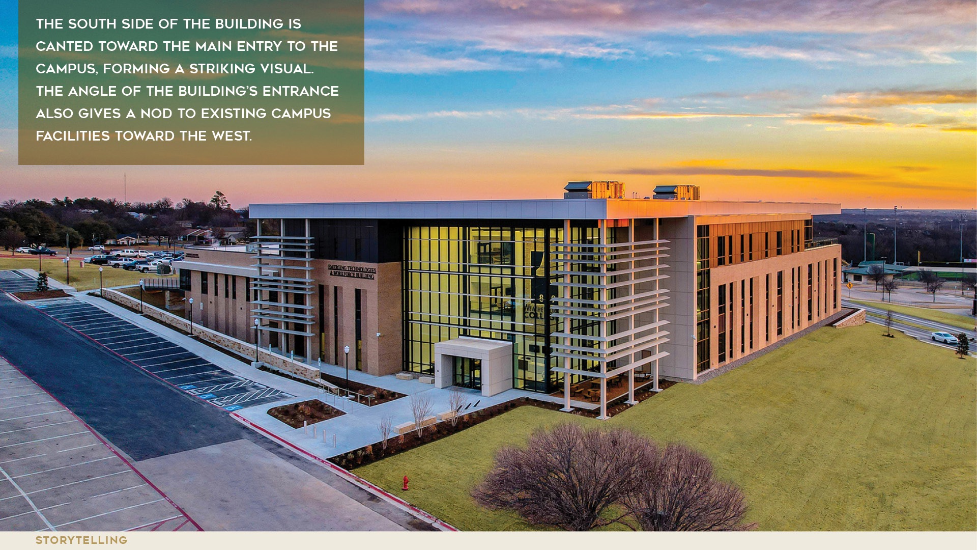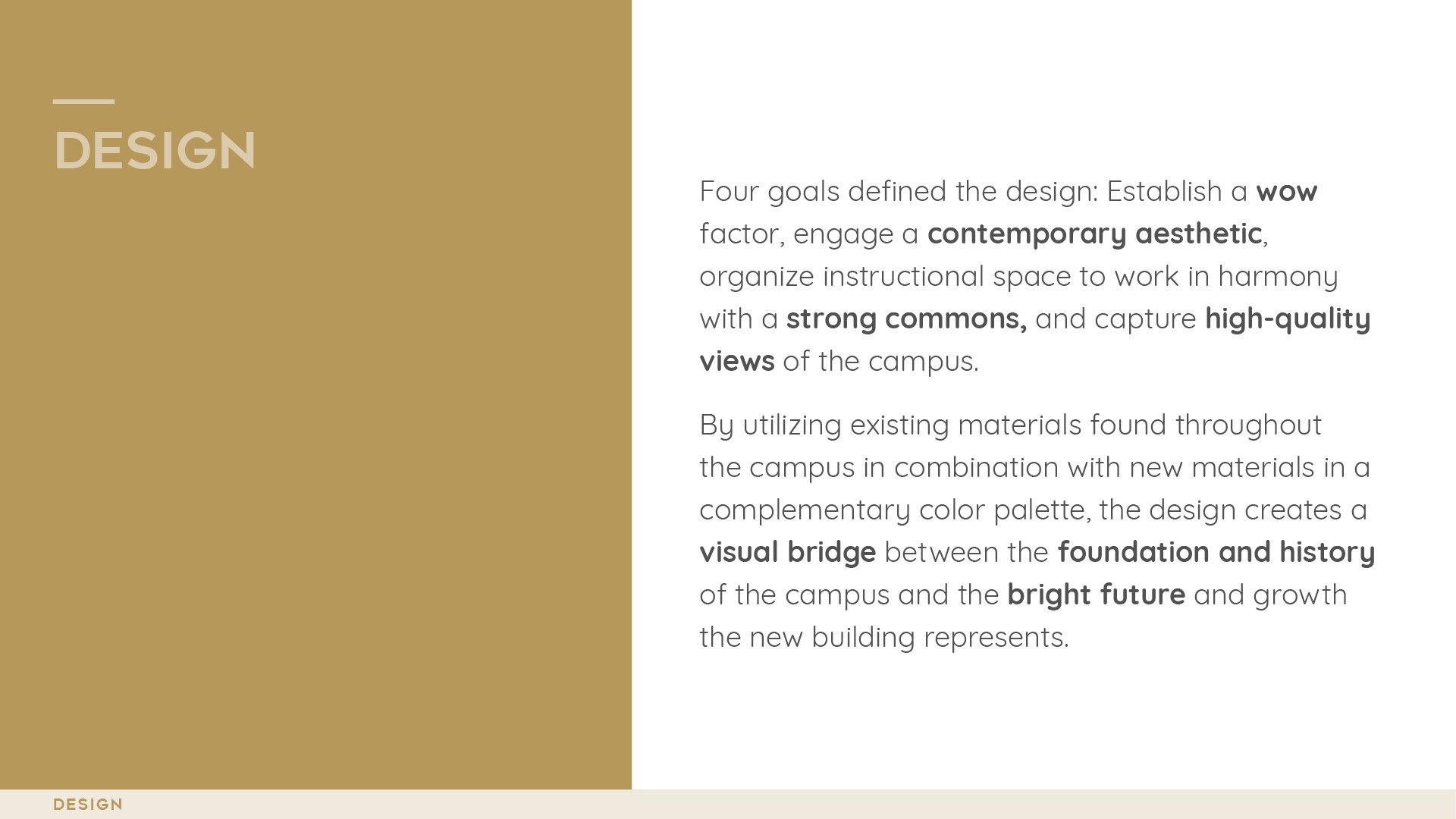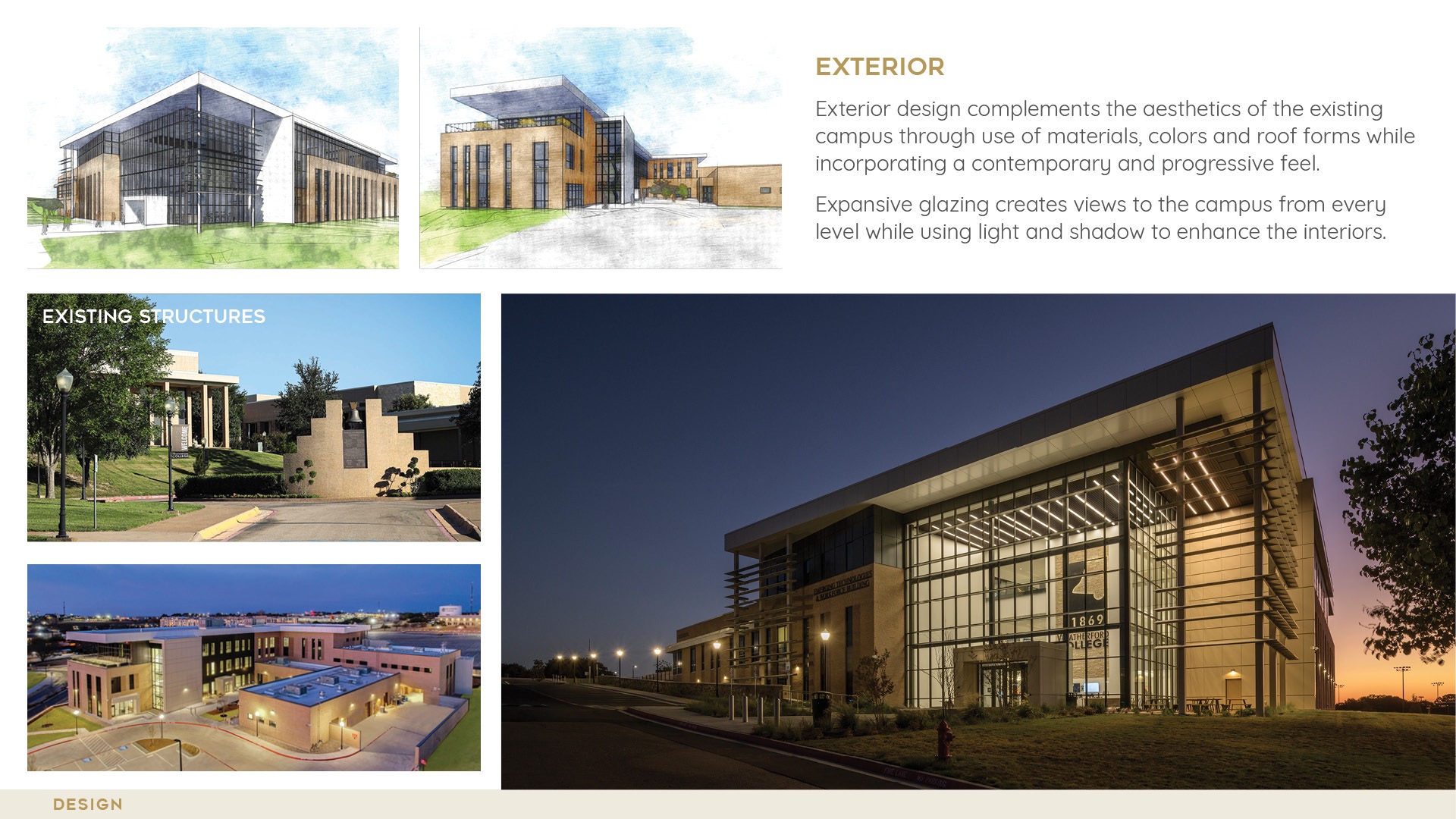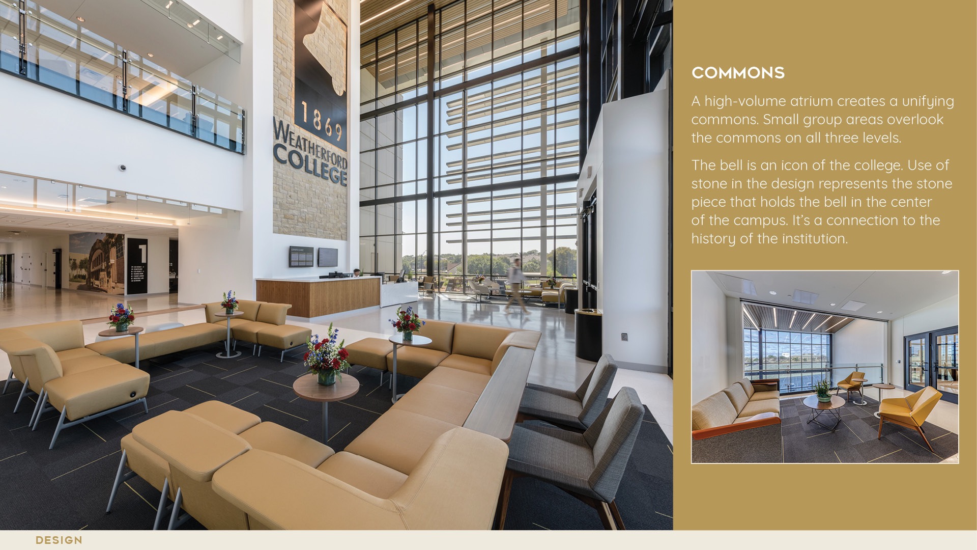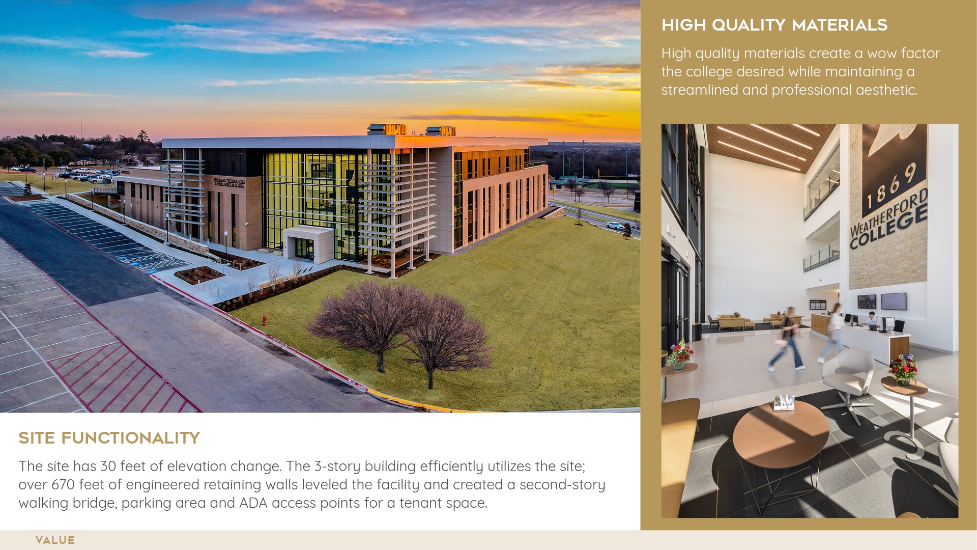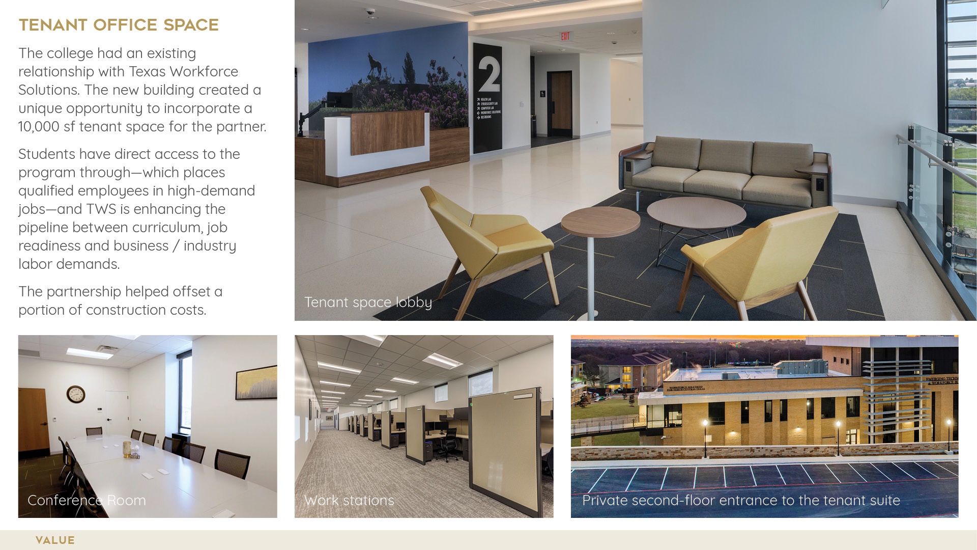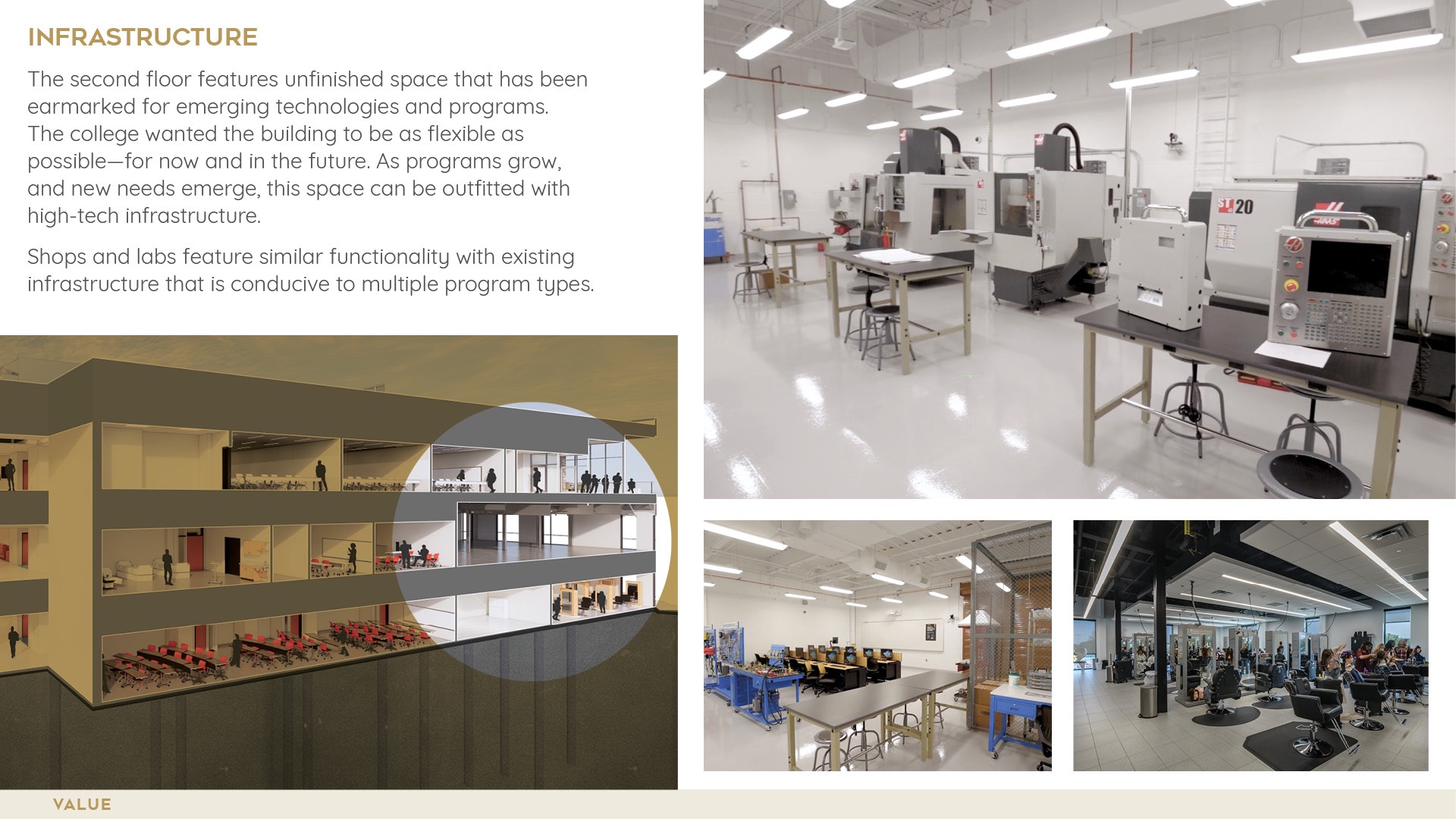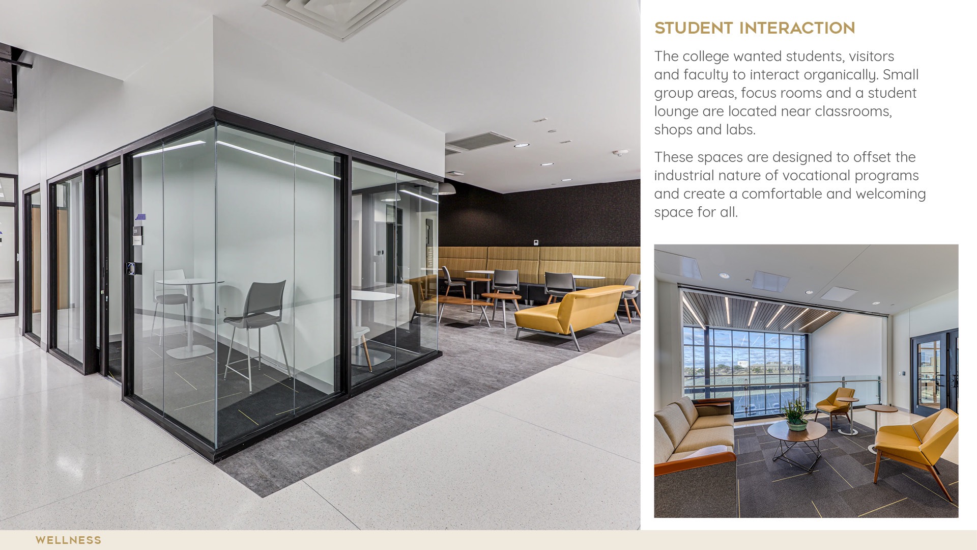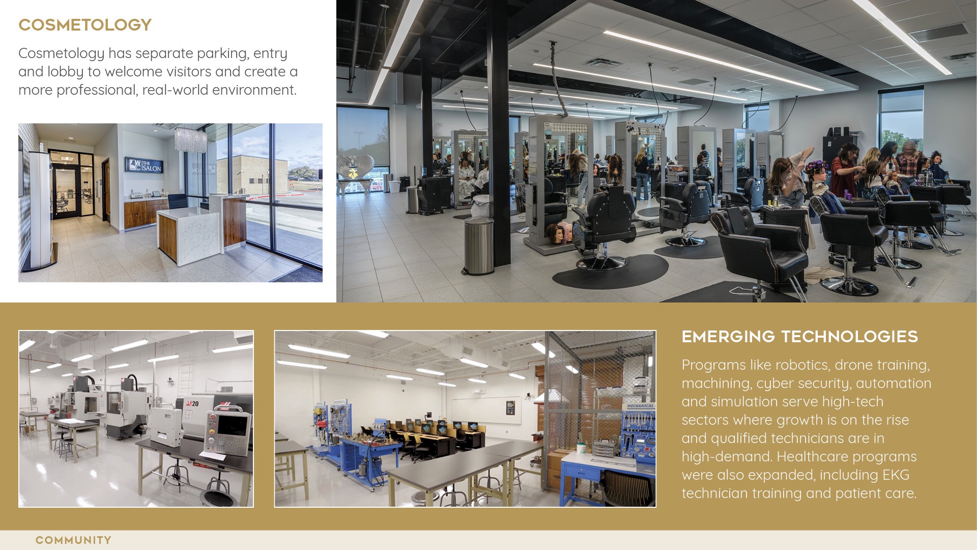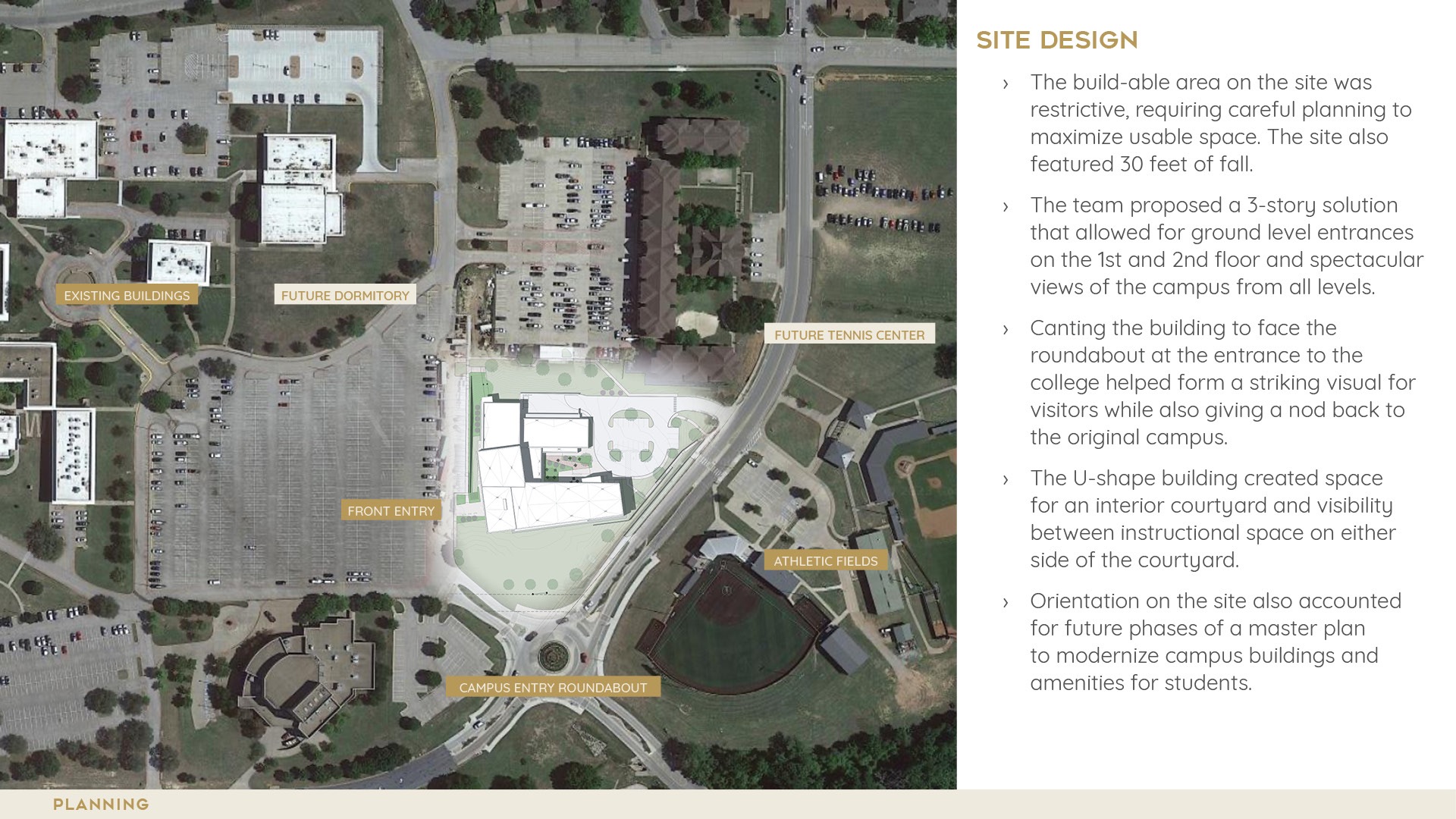Weatherford College—Weatherford College Workforce and Emerging Technology Building
Architect: Huckabee
A new 70,000 sf workforce and emerging technologies building modernizes a community college campus, expands educational opportunities and meets industry labor demands. The dynamic building is multipurpose to serve students, the college and its partners. Program types were chosen based on research of local workforce demands and include traditional vocational programs—cosmetology, welding and nursing—and emerging programs in cyber security, automation engineering, robotics and high-demand fields.
Design
Four goals defined the design: Establish a wow factor, engage a contemporary aesthetic, organize instructional space to work in harmony with a strong commons, and capture high-quality views of the campus. By utilizing existing materials found throughout the campus in combination with new materials in a complementary color palette, the design creates a visual bridge between the foundation and history of the campus and the bright future and growth the new building represents.
Value
A collaborative effort coupled with programmatic research and a strategic approach led to a high-quality facility that was delivered on time and on budget. The college commissioned research into workforce needs to align student interests and high-demand careers. Design focused on flexibility in function and infrastructure for current and emerging programs. Functionality was enhanced with the inclusion of flex space for events and a tenant space for a partnership with direct benefit to students.
Wellness
The team conducted a study on ways to connect to the outdoors. Glazing is a prominent design element that opens the facility and enhances natural light. Shading structures reduce heat gain and add interest to the interior and façade. The college wanted students, visitors and faculty to interact organically. Flex space is incorporated on all three levels. Lounges encourage collaboration, relationship building and rest. The college’s brand and history is represented through design and graphics.
Community
The college commissioned research into regional workforce needs to ensure programs best served students and the community. This alignment paved the way for apprenticeships and partnerships with local businesses. Programs like cosmetology provide services to the community. Functionality was enhanced with flex space for community events and a tenant space for a partnership that directly benefits students while serving the community in a profound way. The college’s brand and history are represented through design and graphics.
Planning
The intention behind the workforce and emerging technologies building was to bring the college into the 21st century, expand educational opportunities and meet business and industry labor demands. Visioning explored high-level programming and spatial/cultural characteristics needed to achieve these desired outcomes. Design brought to life four goals: Establish a wow factor, engage a contemporary aesthetic, program labs to work in harmony with a strong commons, and capture high-quality views of the campus.
School Transformation
The building modernizes the campus and represents the first phase of a future master plan to expand resources and amenities. The building is multi-functional and is utilized by Workforce Education, the Corporate College and Texas Workforce Solutions. Multipurpose space and a hospitality suite is shared between programs and utilized by the college and community. The building expands existing vocational programs and creates current and future space for emerging technologies and high-demand fields.
![]() Star of Distinction Category Winner
Star of Distinction Category Winner

