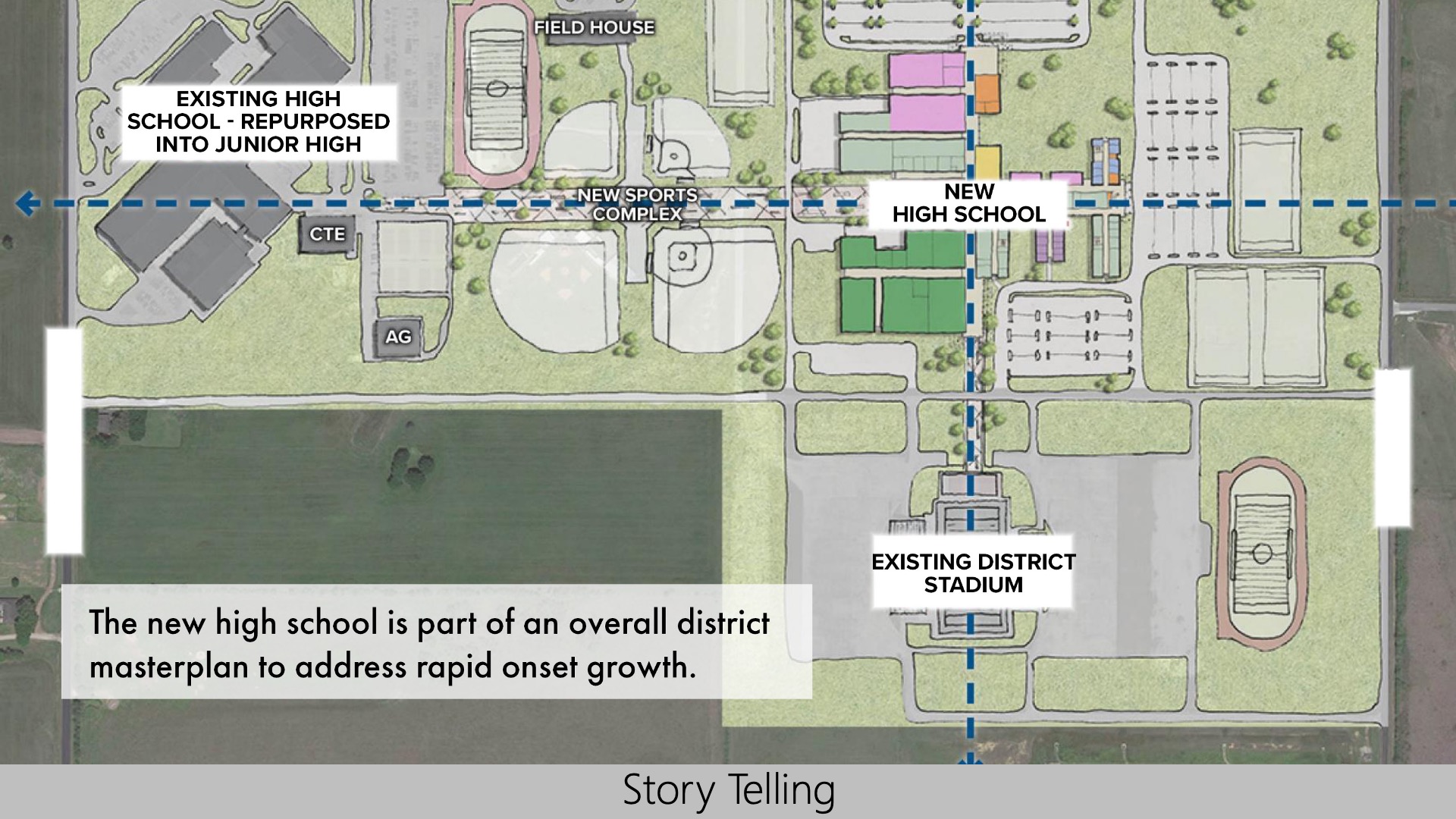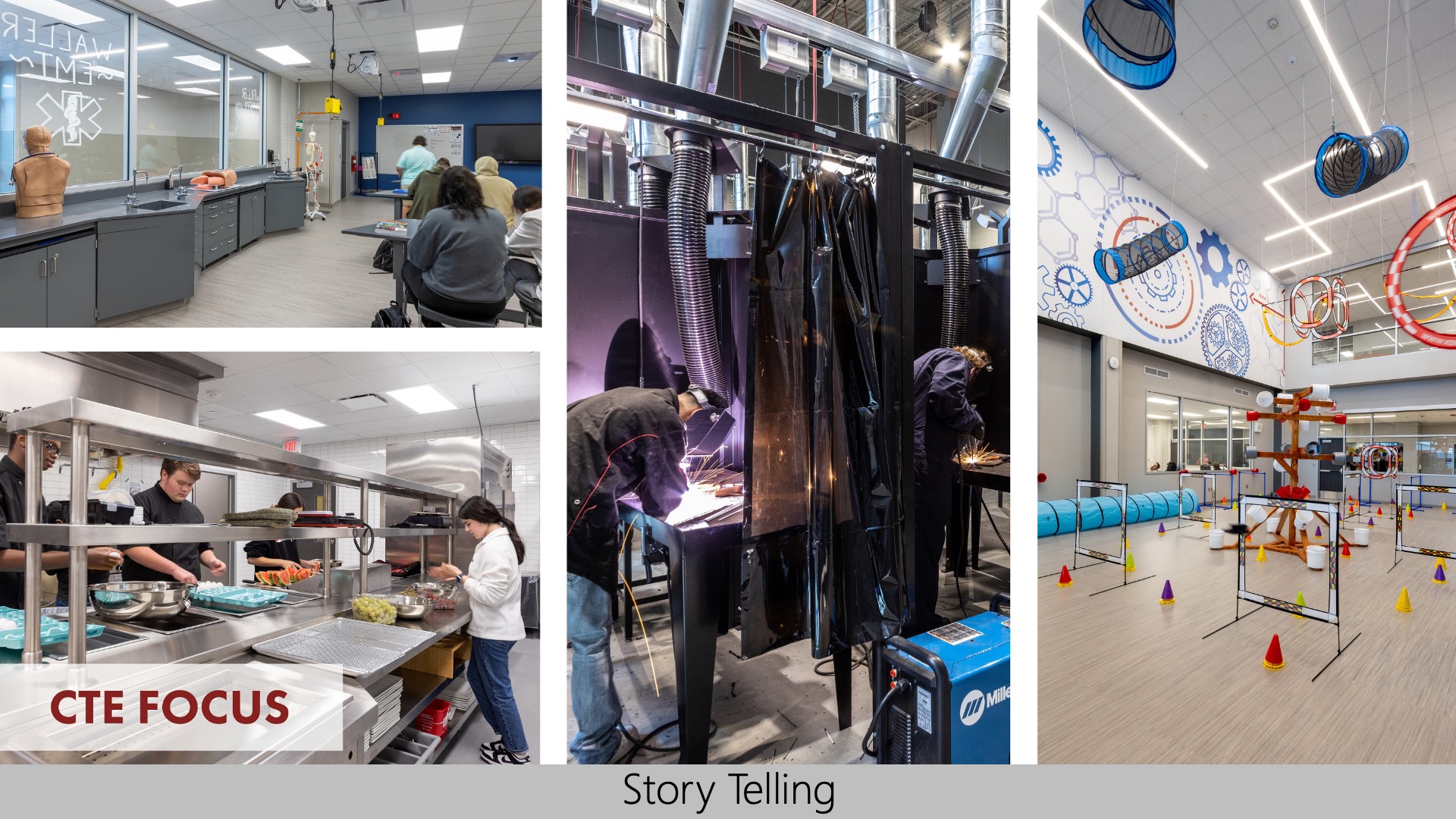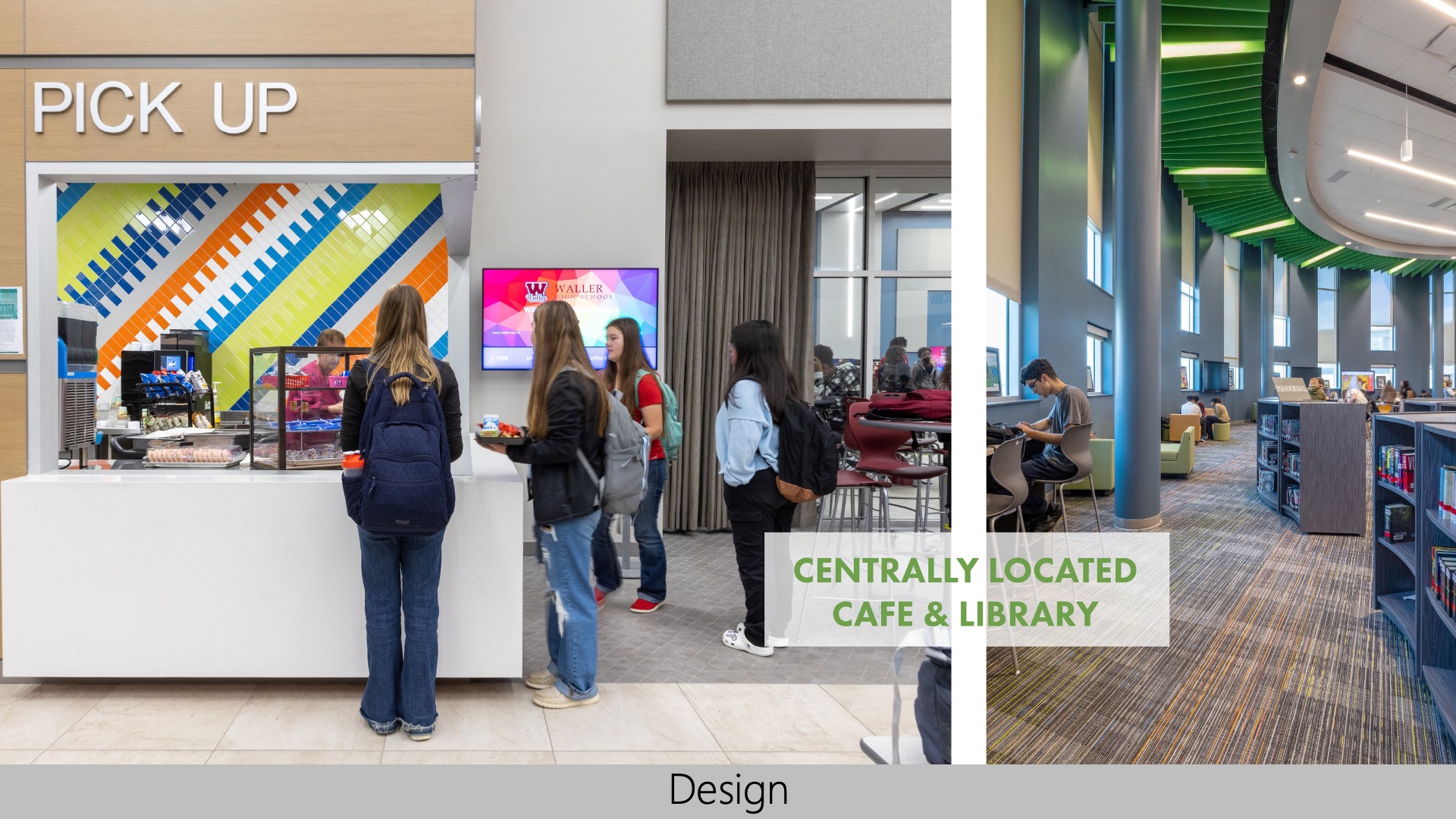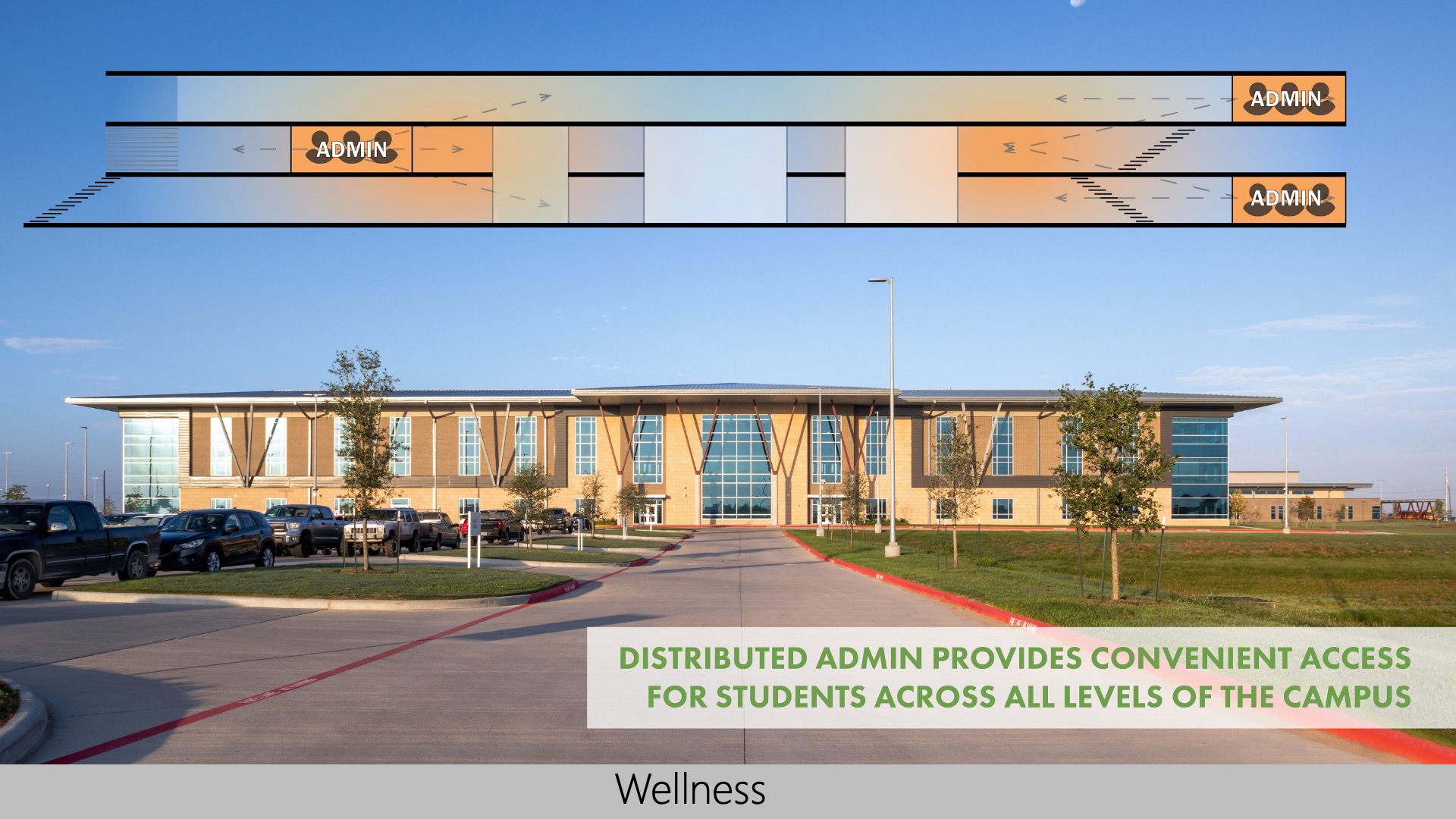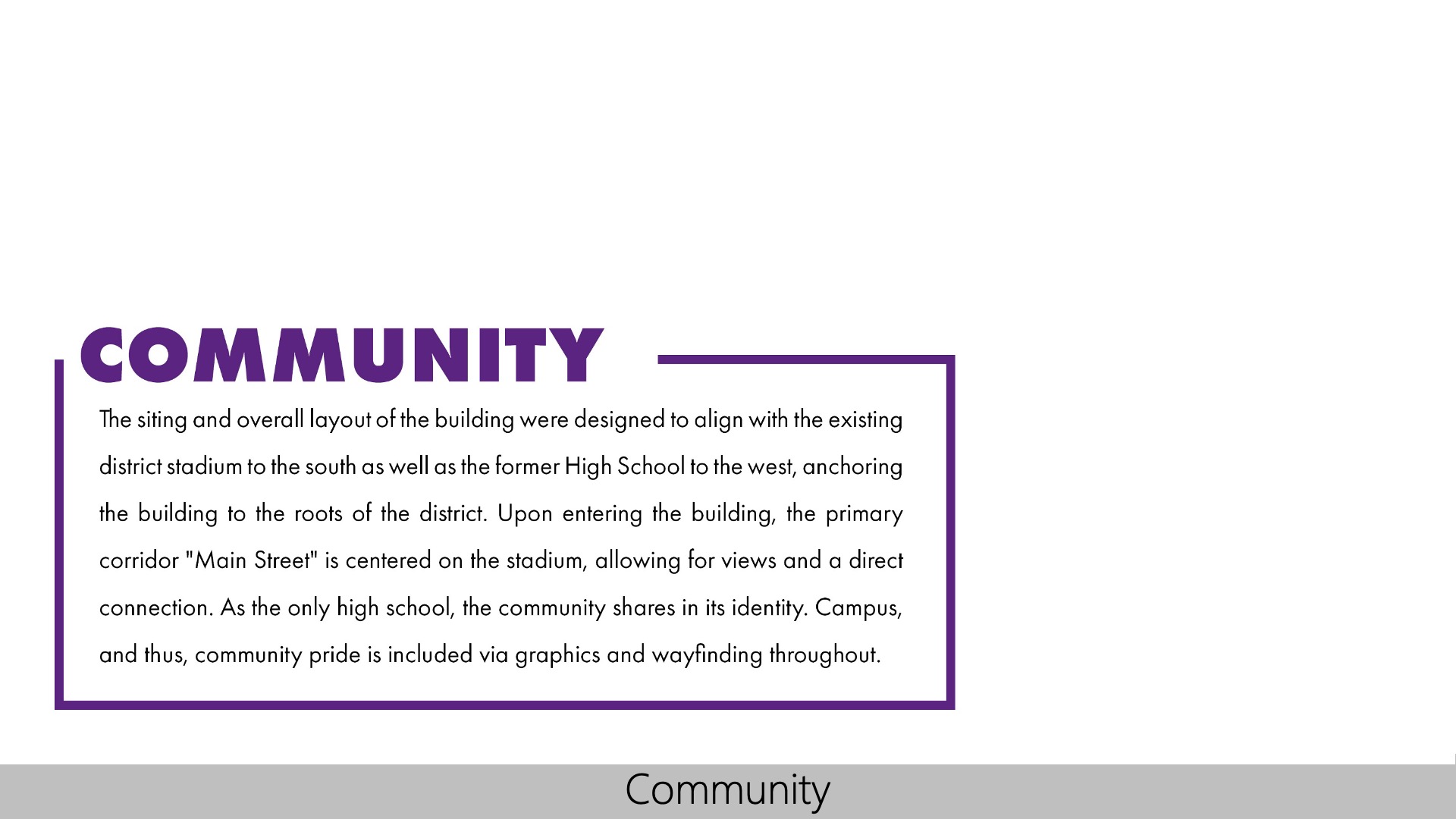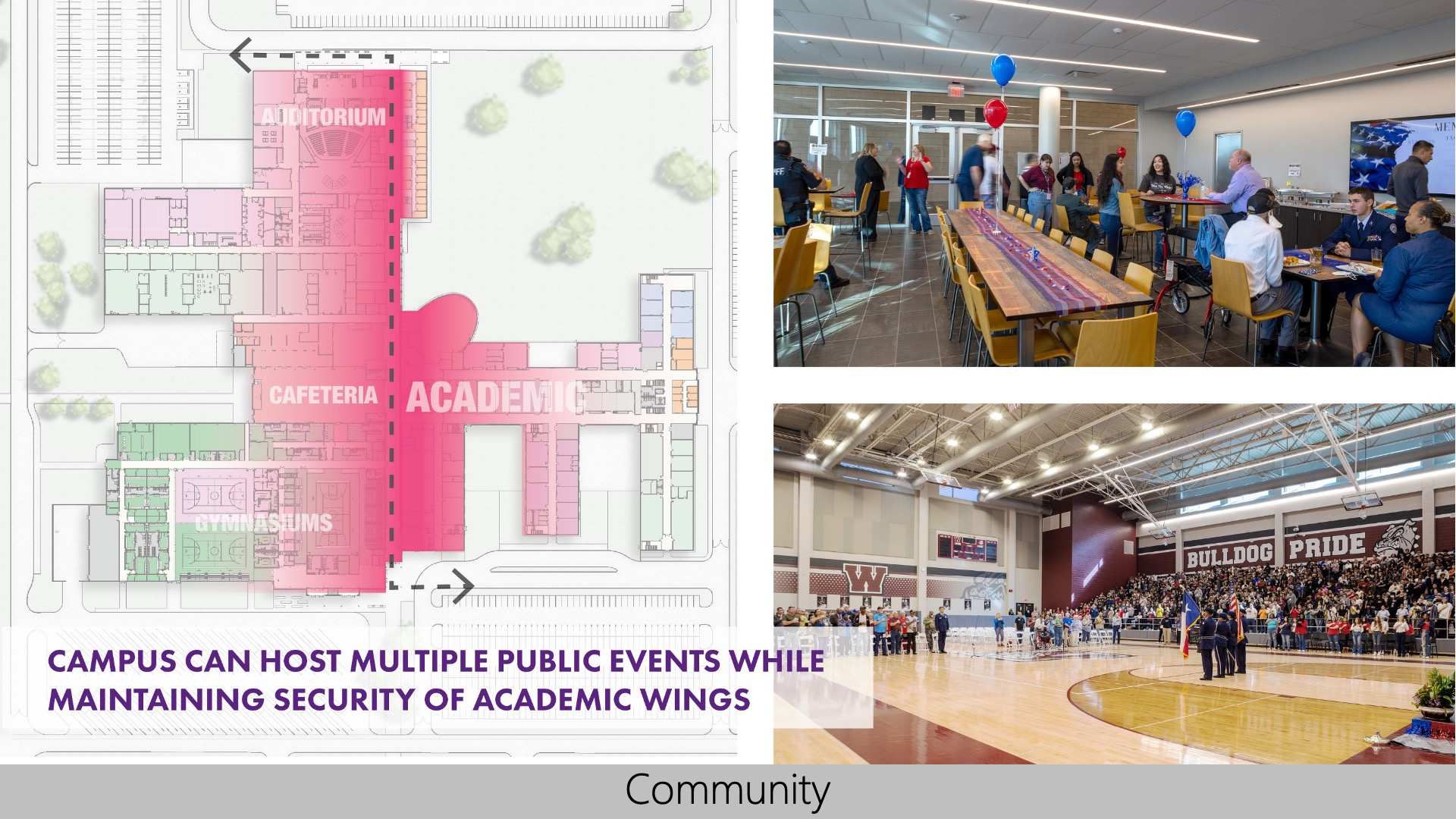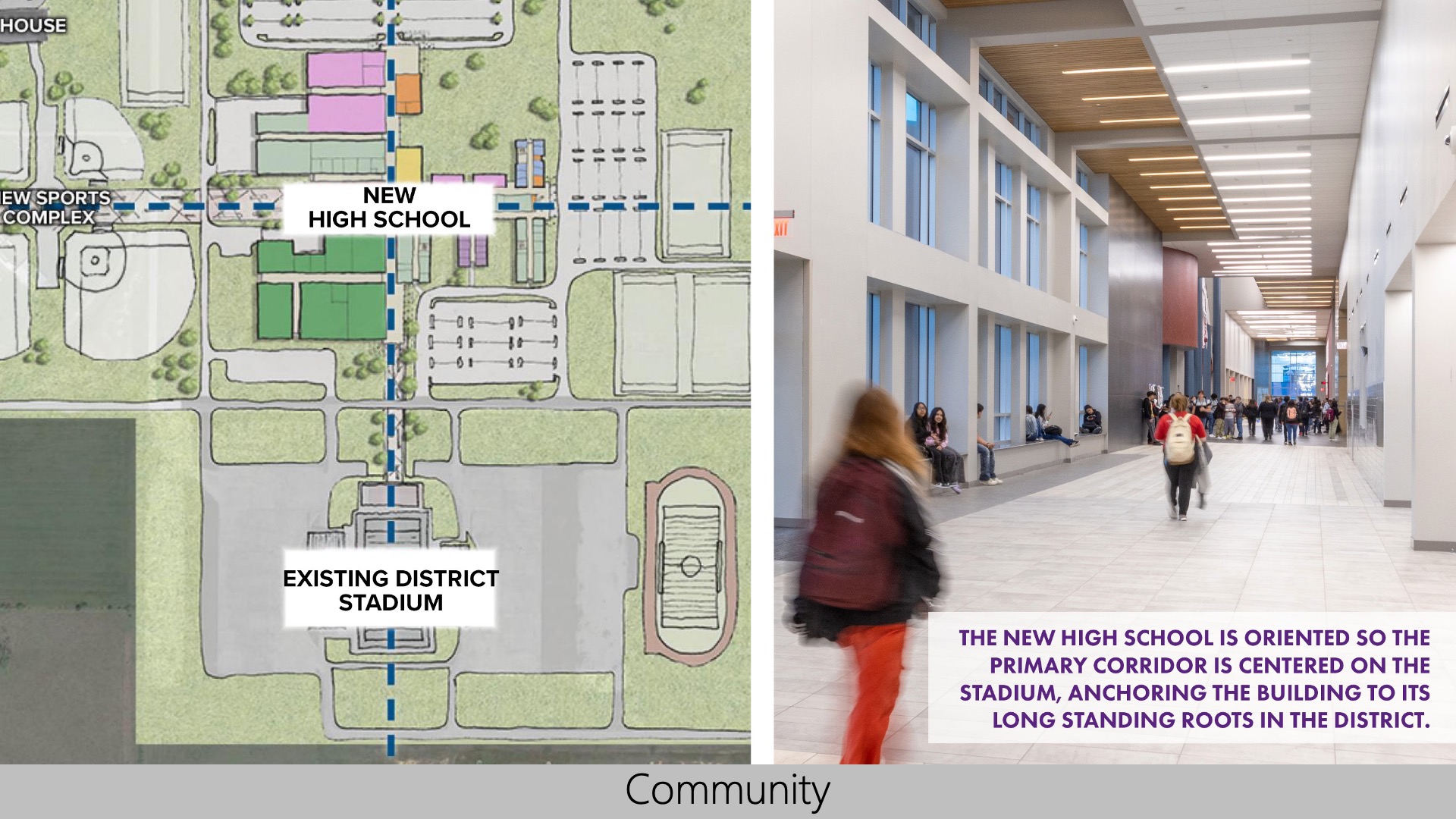Waller ISD—Waller High School
Architect: VLK Architects
New build/ replacement campus to accommodate a greater capacity of 3,500 students. The new 3-story campus is adjacent to the former high school, which allows for existing auxiliary support buildings to be utilized. The campus provides ample opportunities for Career & Technical Education. The integration of CTE was important to the district to showcase students’ work. The goal was to provide a safe and collaborative environment for students to excel in their education and career paths.
Design
Learning spaces were designed to provide a continuous student experience through spaces that promote collaboration and integrate CTE. The 3-story design considered student circulation and staff supervision. The two main axes of the campus align with and provide a connection to the adjacent district stadium and former high school, a nod to the history and evolution of the district. The centrally located cafeterias and library provide flexibility and ease of access for all students.
Value
The three-story design reduced the footprint and roof area and the use of terrazzo in the high-traffic lobbies and hard surface flooring throughout reduced life cycle maintenance costs. An early site and steel package was issued to ensure the project schedule compliance and beat cost increases for steel. The community value is via the bistro, cosmetology studio, gyms, and auditorium. The campus can host multiple events while providing a secure campus by isolating academics from public spaces.
Wellness
Embracing the surrounding environment, natural lighting via direct access and clerestory windows are provided. Spaces were designed to minimize fixed elements, allowing for evolving furniture and instructional needs to be met for years to come. Classrooms are paired for security and supervision purposes. Single-user restrooms are located on each level. Counselors are integrated within the academic spaces to promote a healthy relationship with staff and provide ease of access for students.
Community
The siting and overall layout of the building were designed to align with the existing district stadium to the south as well as the former High School to the west, anchoring the building to the roots of Waller ISD. Upon entering the building, the primary corridor “Main Street” is centered on the stadium, allowing for views and a direct connection. As the only high school, the community shares in its identity. Campus, and thus, community pride is included via graphics and wayfinding throughout.
Planning
Intending to increase student capacity and remain a one high school district for a few more years amidst anticipated exceptional growth, planning revolved around long-term decisions to inform not only this campus’ design but that of future facilities. Stakeholders, including district administration and campus staff, reimagined the learning environments for all. Design aspects such as the integrated CTE labs and professional learning centers were the results of the dynamic planning process.
School Transformation
This replacement campus bestows a state-of-the-art facility that also provides a nod to the history of the district and its surrounding community. The use of standing seam roofing, the views throughout the academic wings of the adjacent prairie, and the alignment to the district stadium and former high school, all provide homage to the rich history of the area. A multitude of diverse learning spaces throughout are designed with flexibility in mind, as the district continues to grow and evolve.
![]() Star of Distinction Category Winner
Star of Distinction Category Winner



