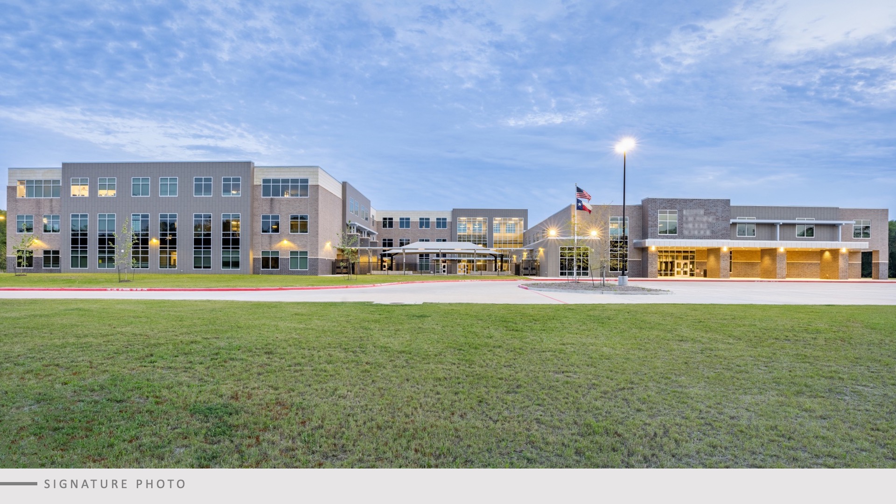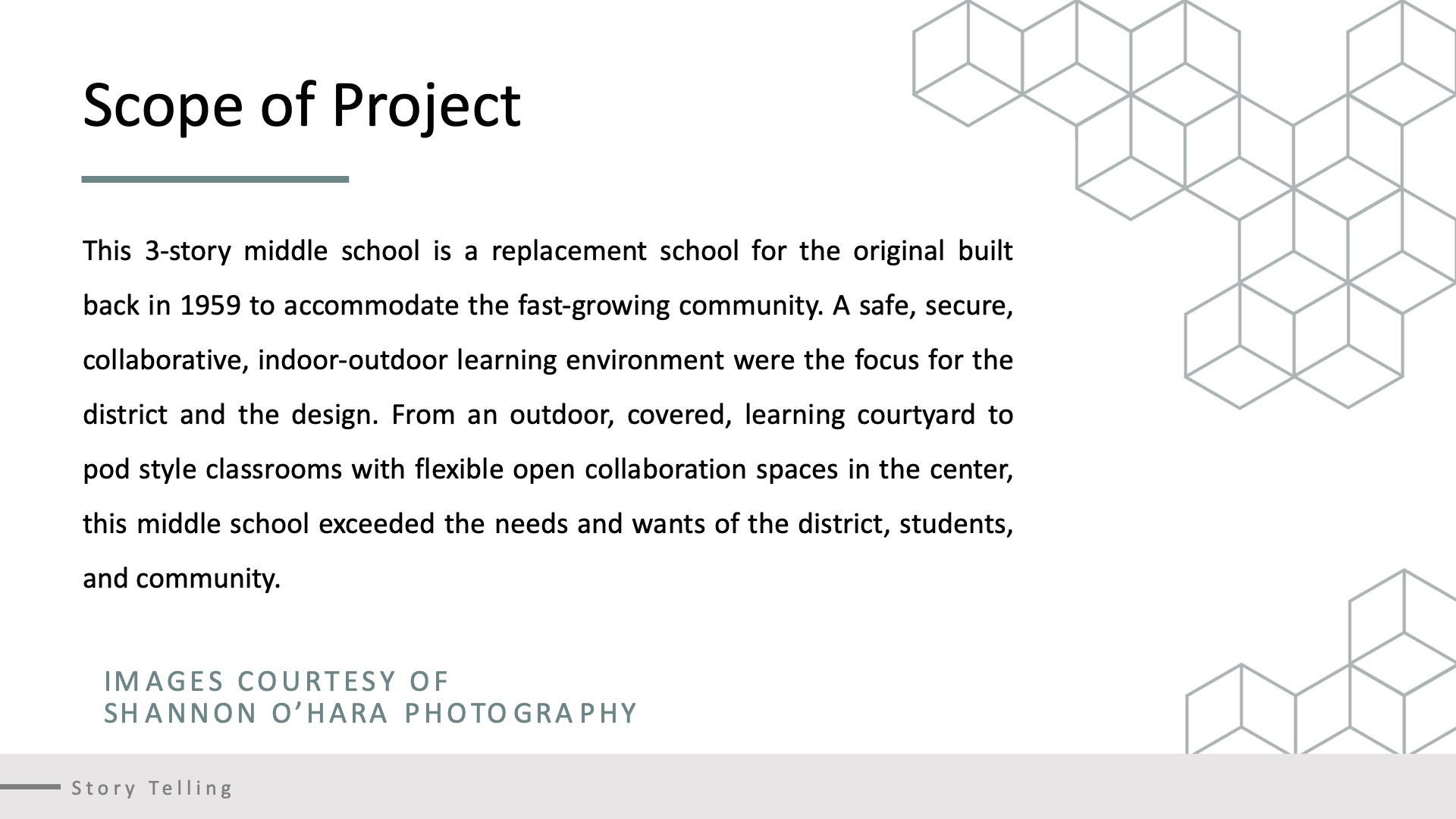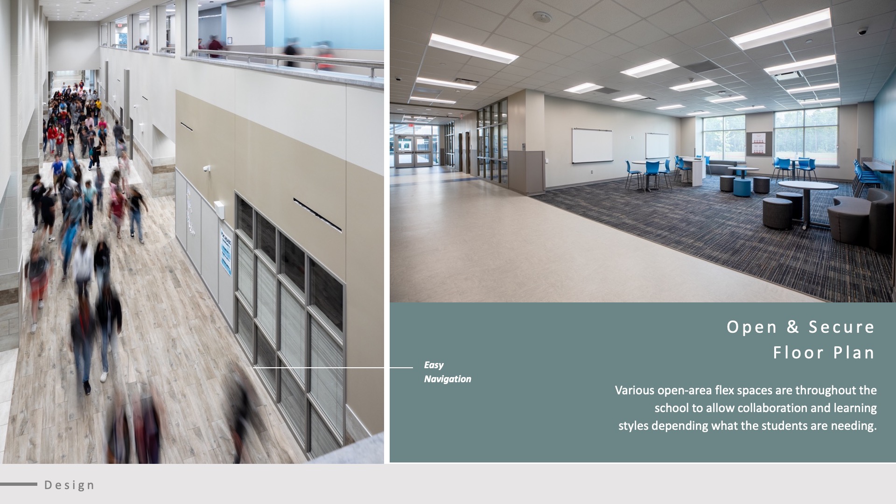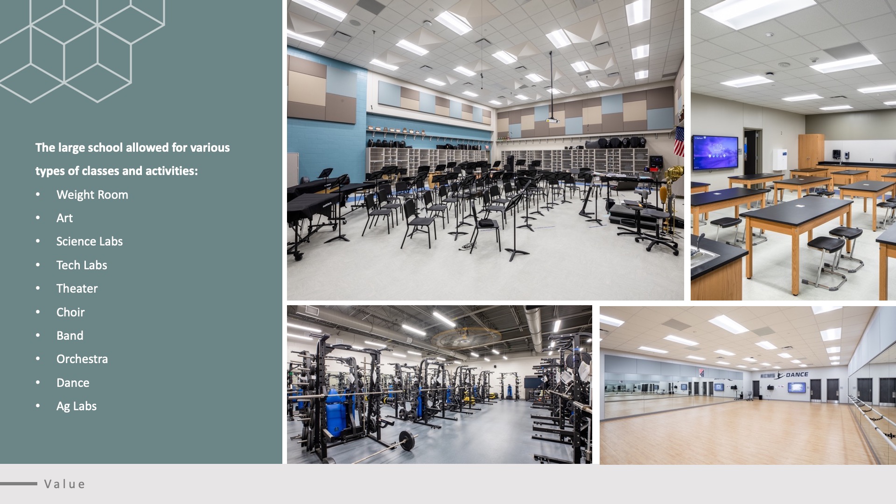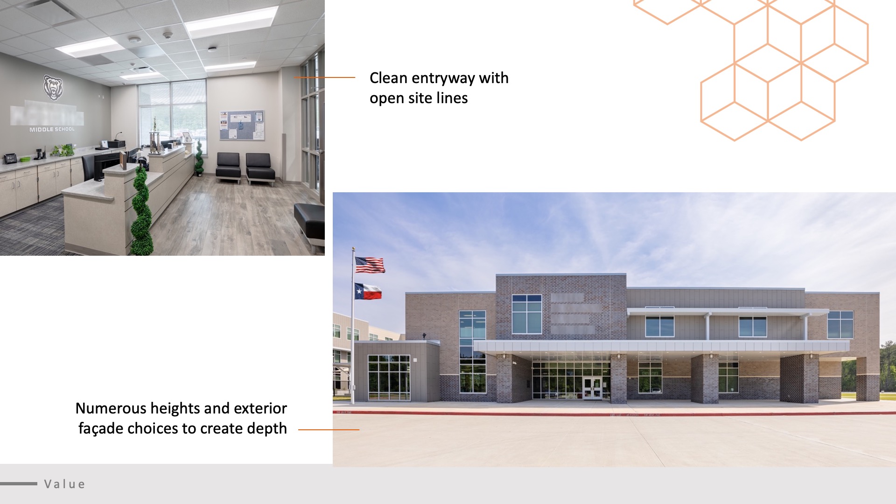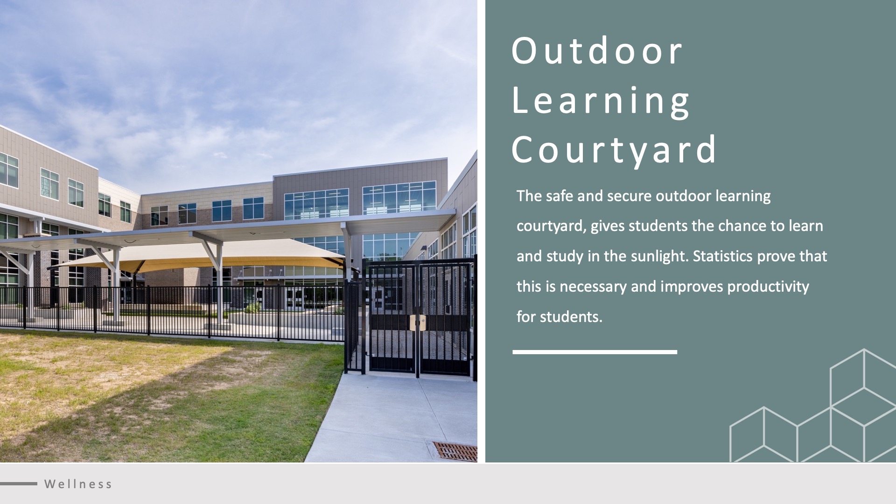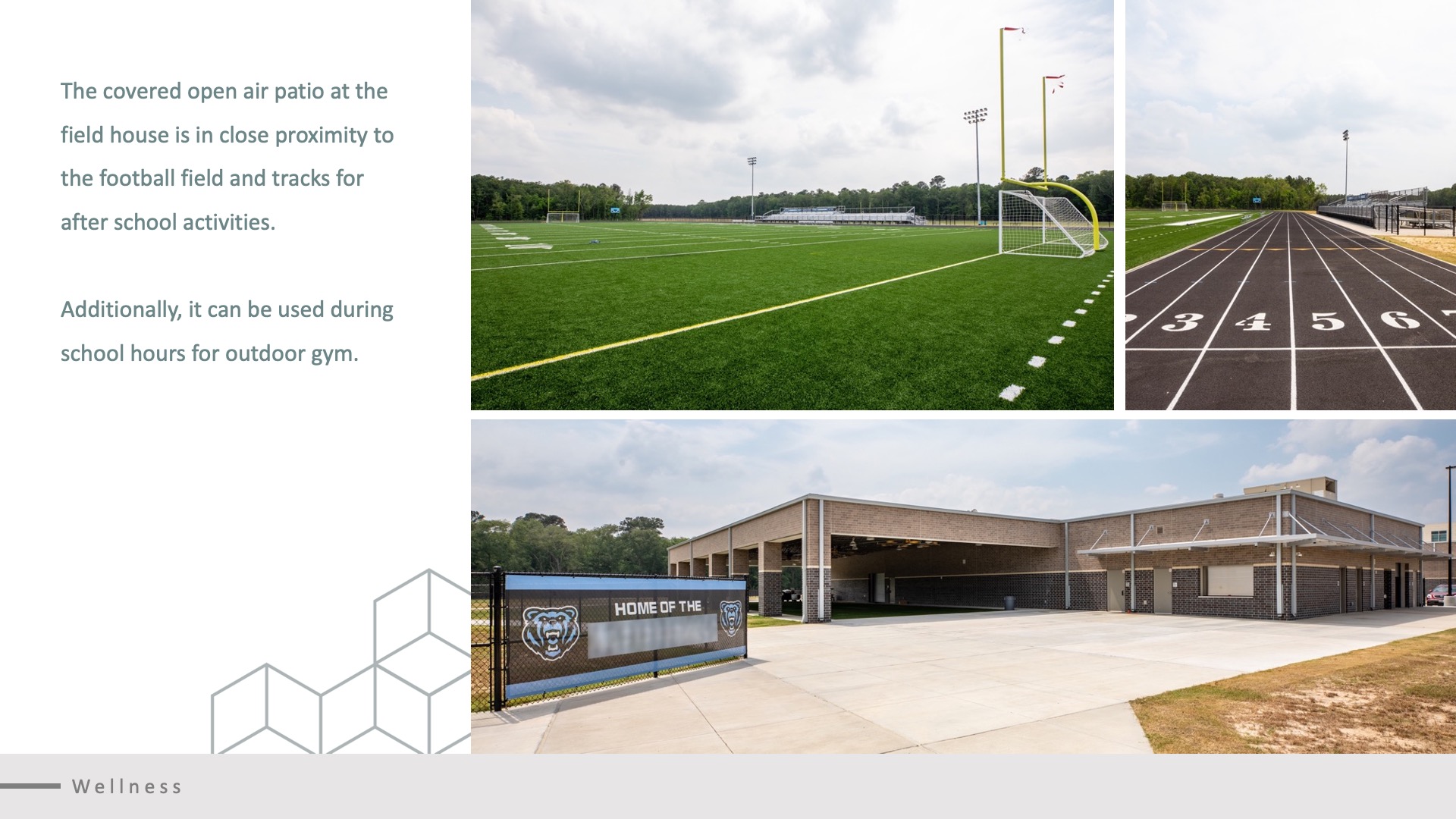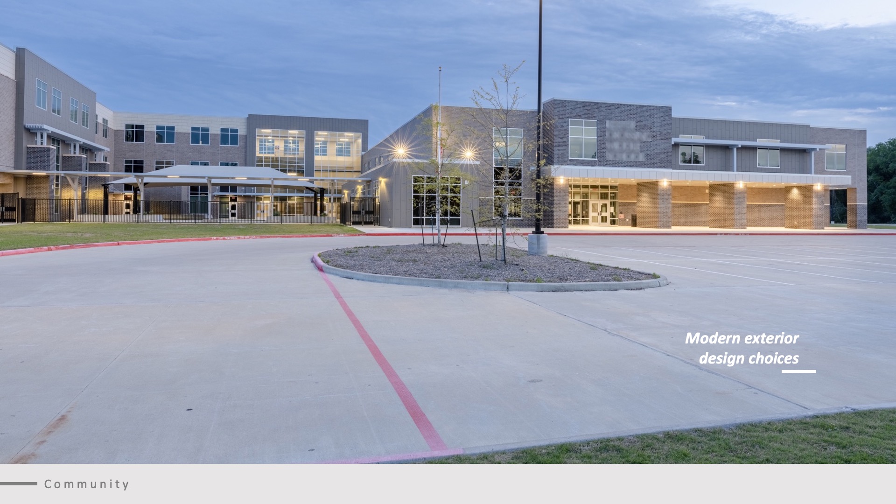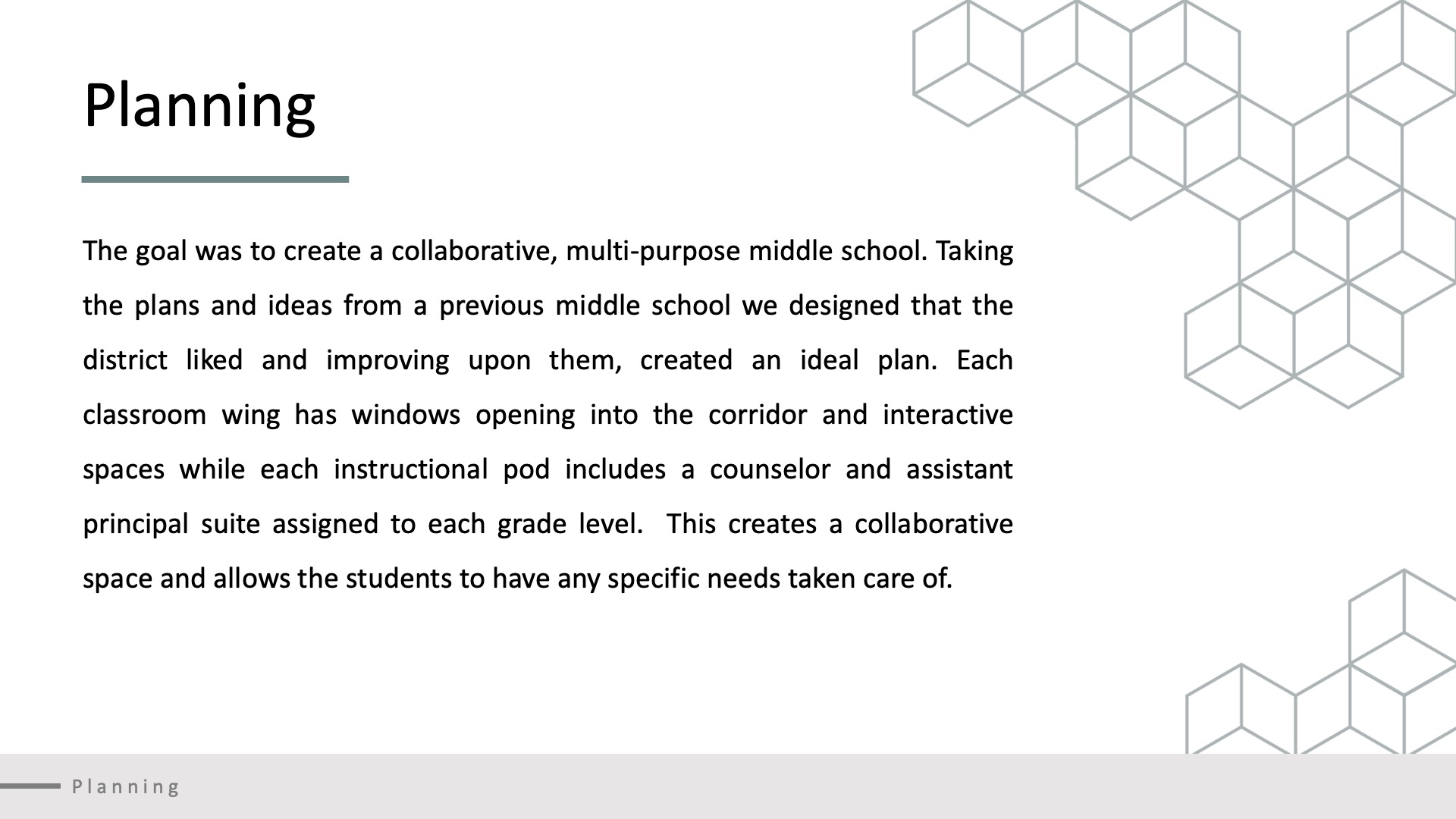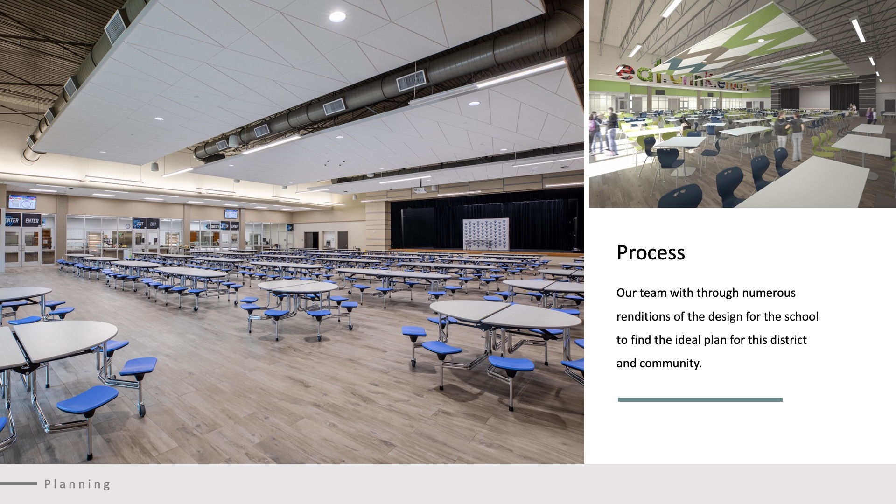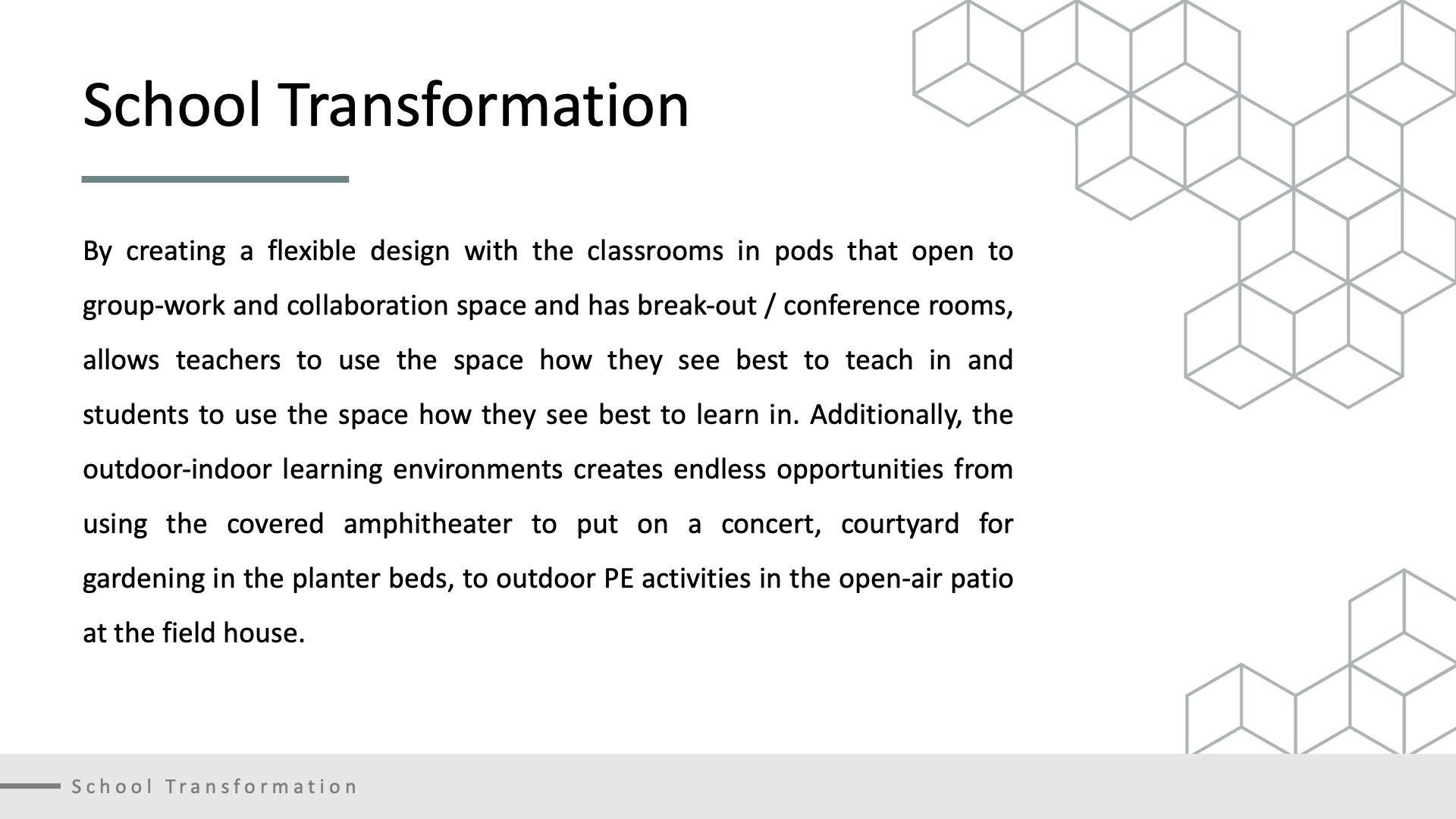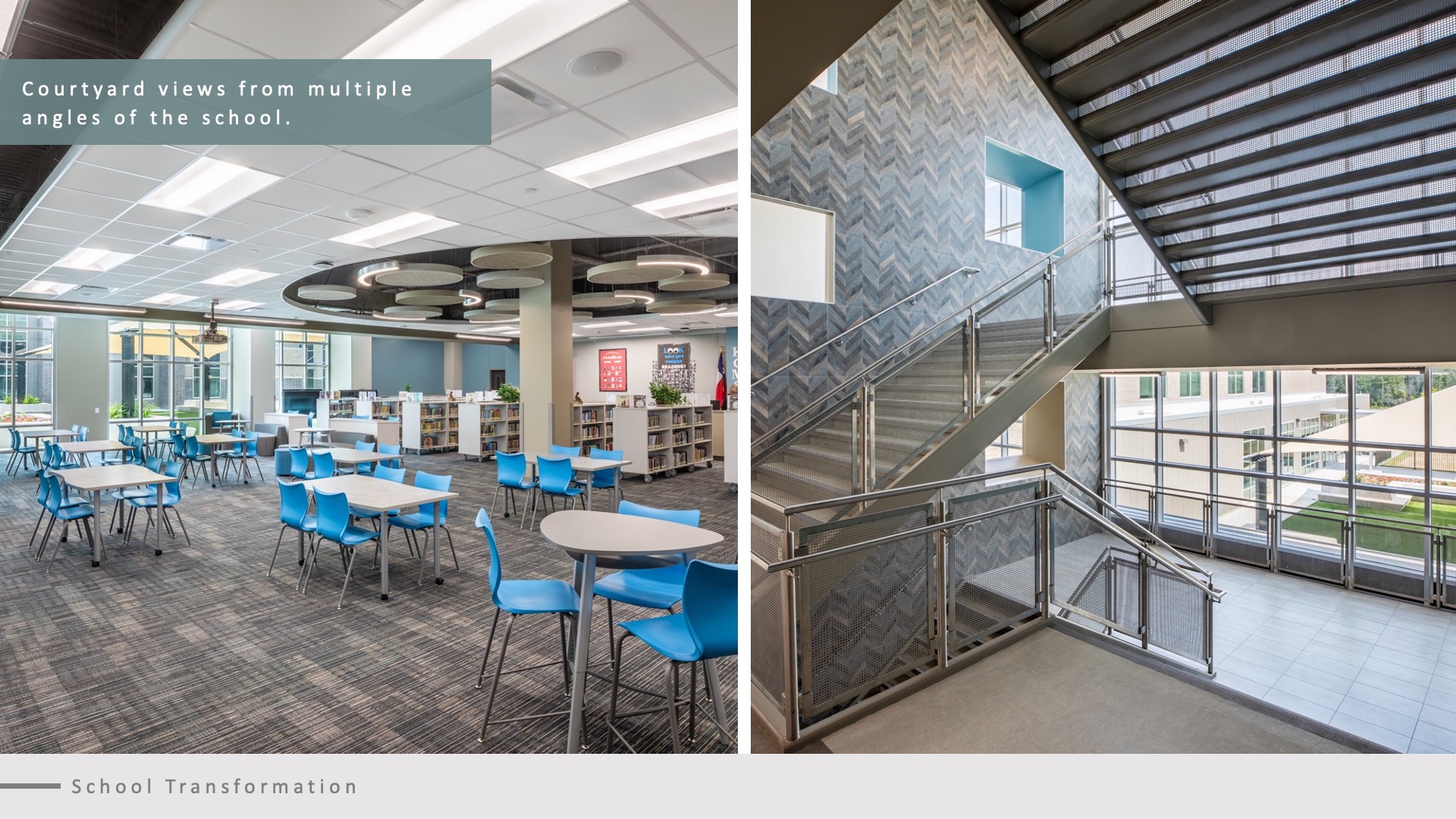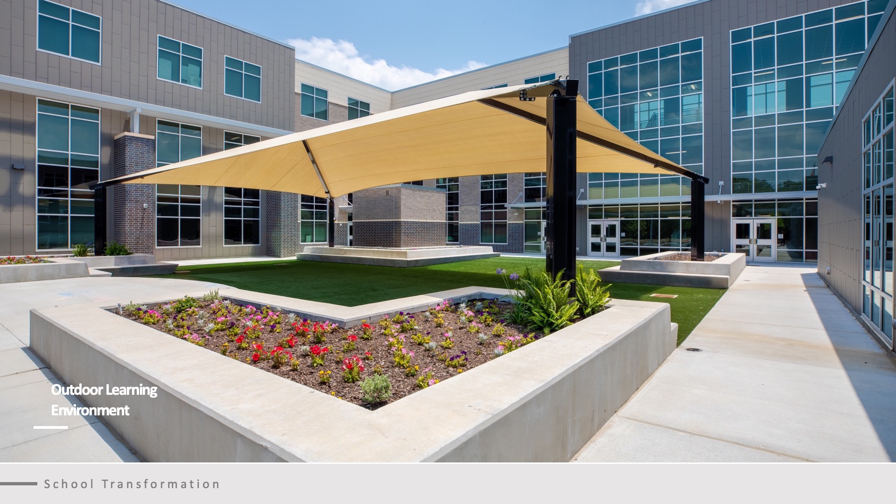New Caney ISD—Keefer Crossing Middle School
Architect: Texas Arcadis, Inc.
This 3-story middle school is a replacement school for the original built back in 1959 to accommodate the fast-growing community. A safe, secure, collaborative, indoor-outdoor learning environment were the focus for the district and the design. From an outdoor, covered, learning courtyard to pod style classrooms with flexible open collaboration spaces in the center, this middle school exceeded the needs and wants of the district, students, and community.
 Design
Design
With the large scale of the school, it was imperative that the floor plan would be easy to navigate for middle schoolers. The first floor is filled with shared spaces while the second and third floors are classrooms. Each classroom section on the 3 floors had a collab space that was a wide-open area filled with various seating styles, a workroom, and a small group meeting room. The goal of this space was for students to use to study, work together, and collaborate on group work.
Value
This district is in a fast growth area and had a high need for an expanded middle school with a larger student capacity. Additionally, the original building dated back to 1959 with various renovations and additions that were mix-matched together and the safety standards lacking. By designing a completely new 3-story replacement campus, this allowed the school to be freshly updated, hold an increased student capacity, and accommodate current safety standards and adaptable learning styles.
Wellness
The secured open courtyard was ideal to expand the learning experiences from the indoors to the outdoors. The students can avail themselves of a concert-like atmosphere with artificial grass turf under the giant canvas structure while gathered in the covered amphitheater for instruction and outdoor school performances with audio connections. Additionally, the courtyard also offers opportunities for students to try their hands at gardening in the large sprinklered above ground planter beds.
Community
The large growth that the community had with schools being overpopulated, brought a great need for a large-scale middle school. With the contemporary look to the exterior façade, the school blends in while modernizing the surrounding area. The community can have access to key areas of the school for after-hour activities while all instructional spaces can be secured. Gyms, library, cafeteria, and courtyard can be used to support student’s activities, without needing to be in any other spaces.
Planning
The goal was to create a collaborative, multi-purpose middle school. Taking the plans from a previous middle school we designed that the district liked and improving upon them, created an ideal plan. Each classroom wing has windows opening into the corridor and interactive spaces while each instructional pod includes a counselor and assistant principal suite assigned to each grade level. This creates a collaborative space and allows the students to have an specific needs taken care of.
School Transformation
By creating a flexible design with classroom pods that open to group-work and collaboration space with break-out rooms, allows teachers to use the space how they see best to teach and students to use the space how they see best to learn. Additionally, the outdoor-indoor learning environments creates endless opportunities from using the covered amphitheater to put on a concert, courtyard for gardening in the planter beds, to outdoor PE activities in the open-air patio at the field house.
![]() Star of Distinction Category Winner
Star of Distinction Category Winner

