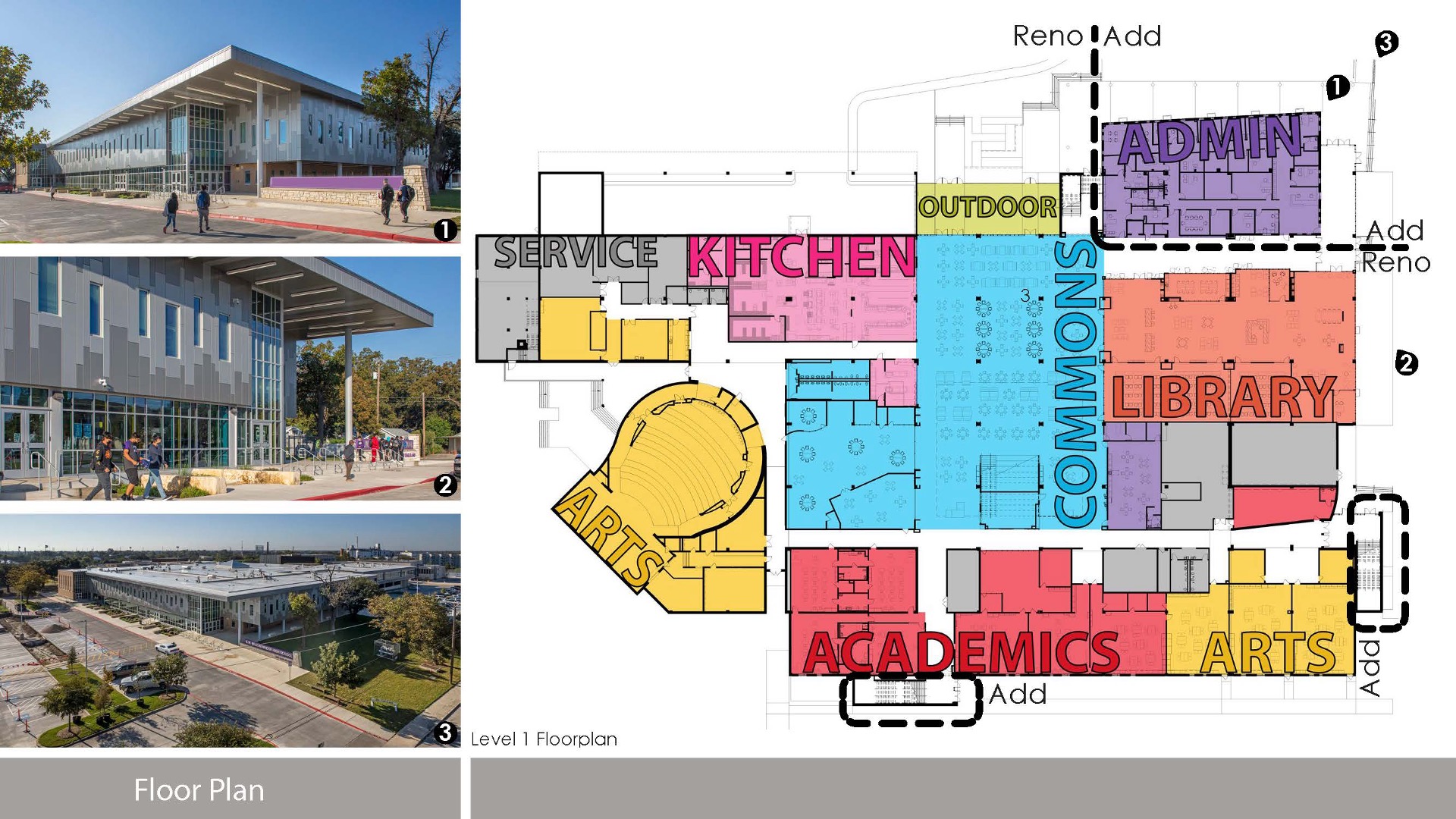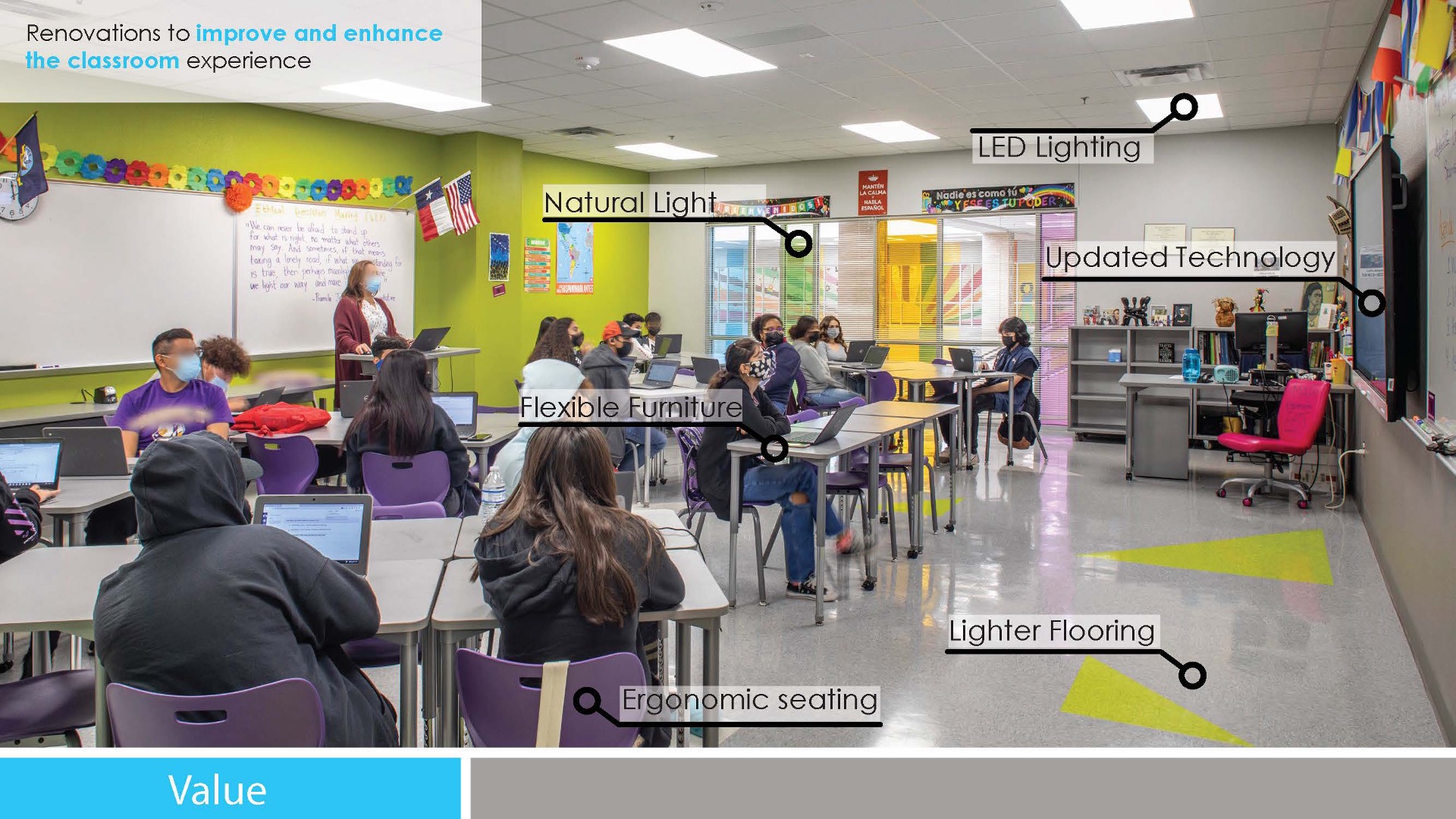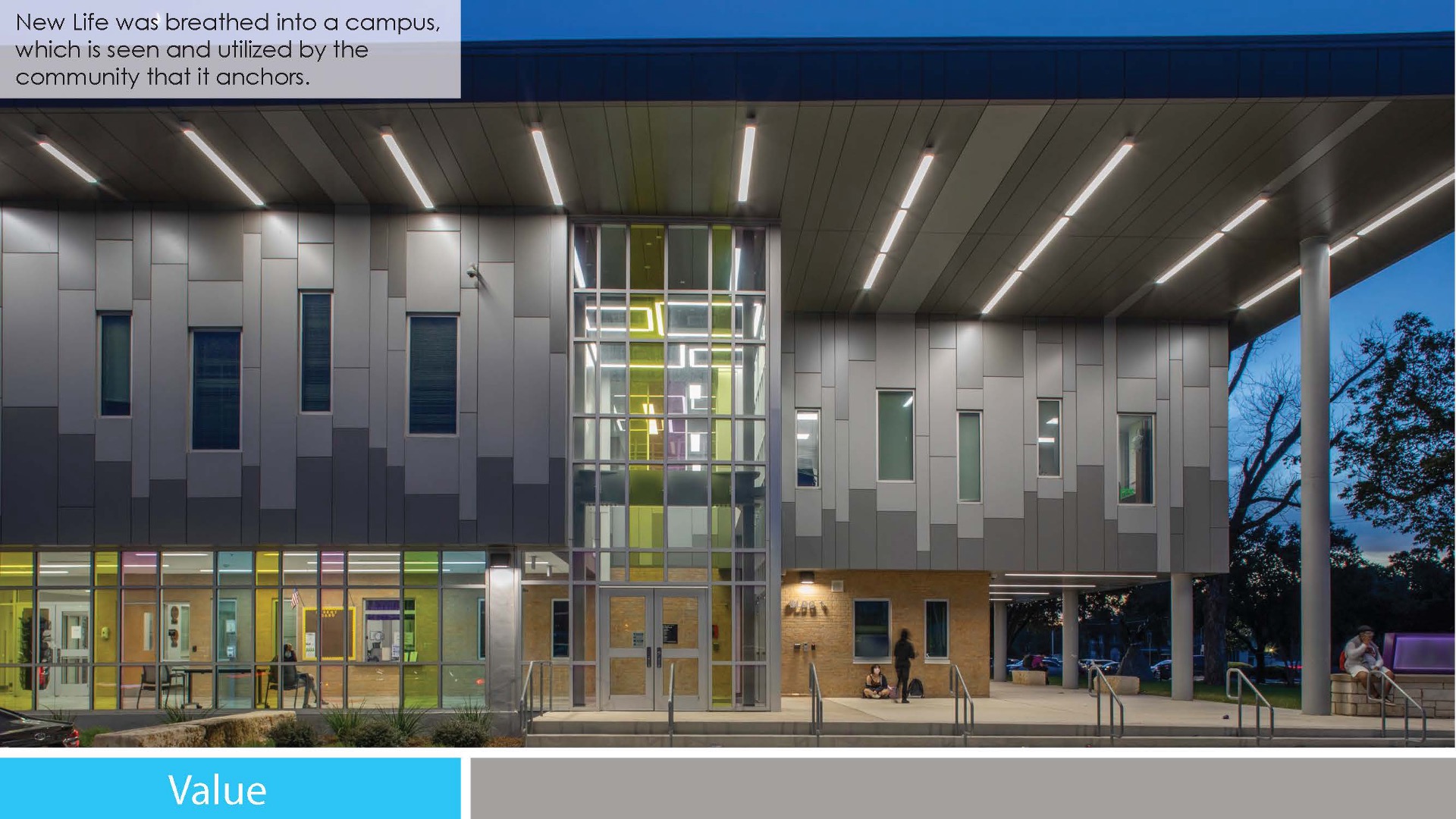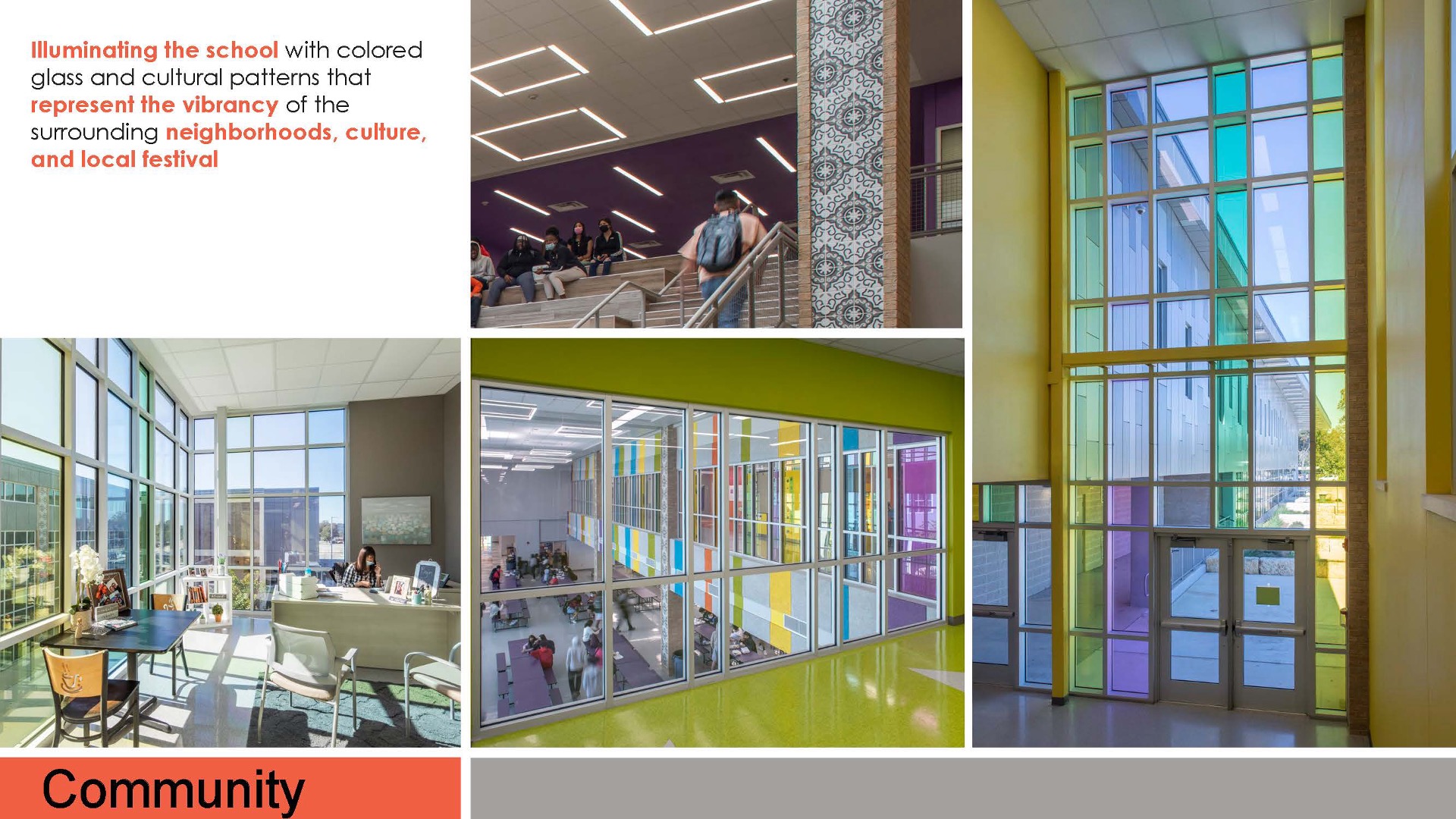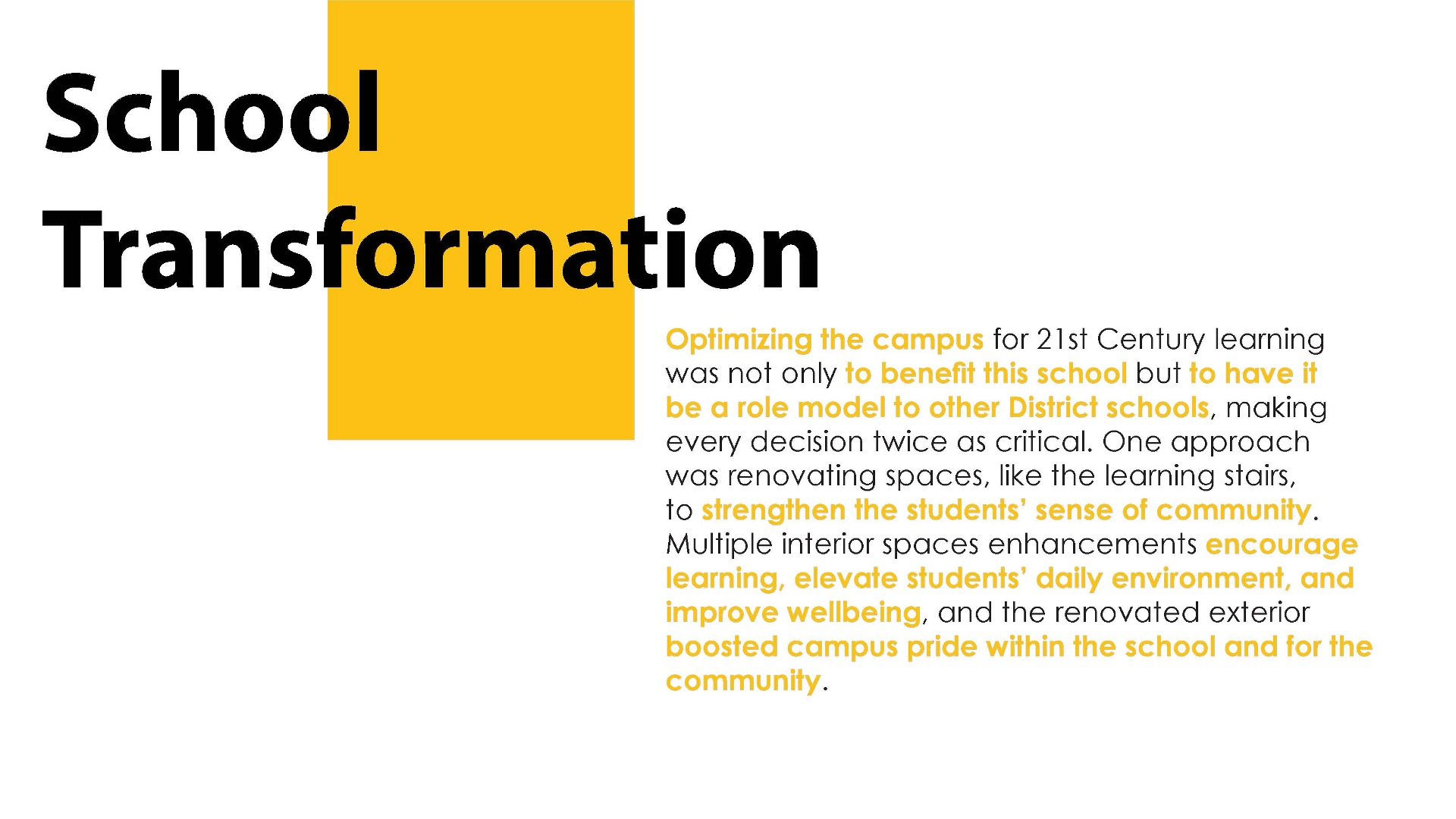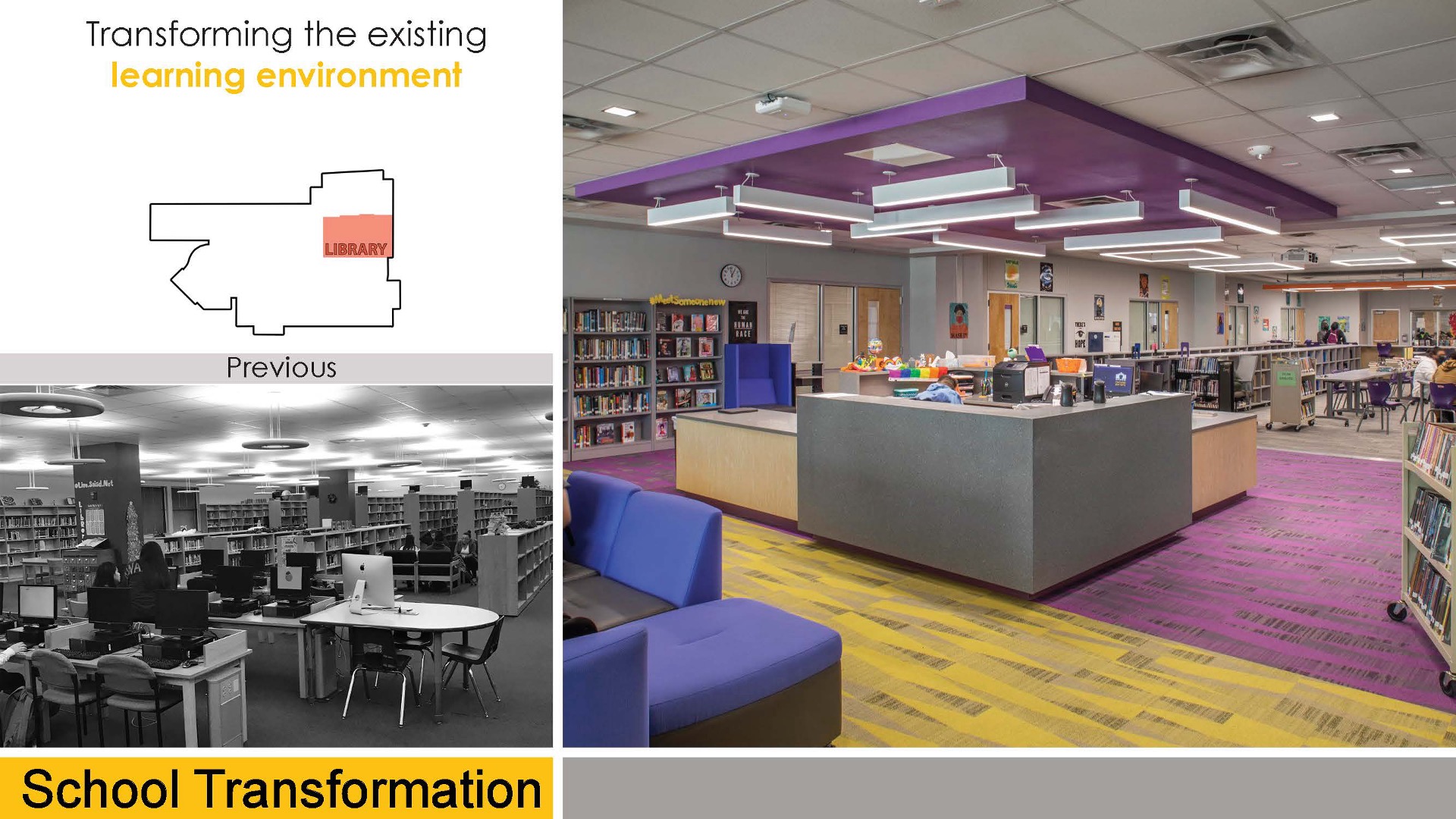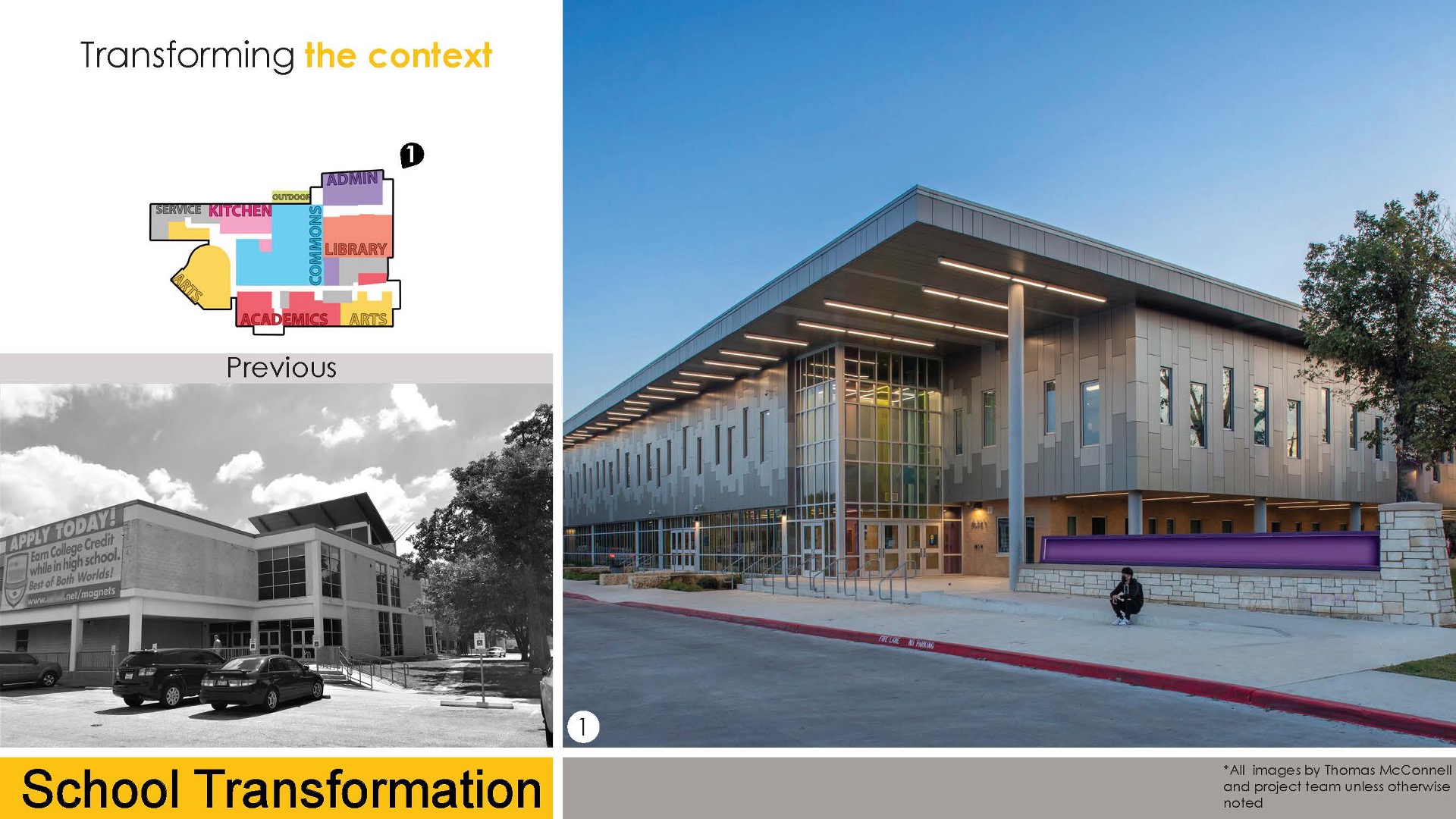San Antonio ISD—Brackenridge High School
Architect: Stantec
- An addition relocated campus admin from middle of building to front of school
- Secure vestibule provides controlled access
- Entire main building completely renovated to provide Neighborhood/House concept, and each House having all core classroom spaces, department offices, small/medium group study rooms, and open collab spaces
- Replaced all mechanical, electrical, plumbing, and the entire roof
- Windows added to exterior walls provide daylighting into each teaching space.
- Re-skinned exterior”
Design
It was extremely important to reflect the surrounding community within the school. Details throughout the design, such as confetti created by papel picado flags, commemorate an iconic festival that recognizes and celebrates the local culture. A prominent river bordering the high school shaped the exterior and further tied the building to its exclusive location. Simultaneously, the improved quality of space and added flexibility helped bring the school to its fullest potential.
Value
The biggest value was gained through reuse of an existing school to fulfill community needs, particularly the cost savings achieved as a result. Existing classrooms renovations improve the quality of learning, and multiple sustainable measures were taken that will lower operational costs for the school and greatly improve the building’s lifelong costs.
Innovation
Converting the central stairs into a learning stair transformed the whole space into a learning hub surrounded by opportunities for engagement. The surrounding cultural influence is uniquely displayed in the floor patterns, which double as wayfinding throughout the building. The design also reflects modern values of sustainability and wellness. Importance was placed on daylighting, improved efficiency, and smarter use of space such as transforming notches and negative spaces into usable areas.
Community
Local culture has always strongly influenced the community, so it was important this translated into the local school as well. The iconic cultural festival that takes place nearby is heavily represented throughout the design and working with the historical commission was essential to further preserve and highlight the community identity. The newly renovated school also quickly saw lifted enrollment, benefitting the whole community through the improved economy that follows a successful school.
 Planning
Planning
This renovation—the keystone of a multi-building, multi-bond campus metamorphosis—required collaborative planning. The main building itself was also very phased to accommodate site limitations and to avoid displacing students at any time. Improved student flow weighed heavily into the planning process for better space adjacencies as well as redirected traffic and controlled entrances, which, alongside updated accessibility features, accomplishes providing a safe and secure school.
 School Transformation
School Transformation
Optimizing the campus for 21st Century learning was not only to benefit this school but to have it be a role model to other District schools, making every decision twice as critical. One approach was renovating spaces, like the learning stairs, to strengthen the students’ sense of community. Multiple interior spaces enhancements encourage learning, elevate students’ daily environment, and improve wellbeing, and the renovated exterior boosted campus pride within the school and for the community.
![]() Star of Distinction Category Winner
Star of Distinction Category Winner



