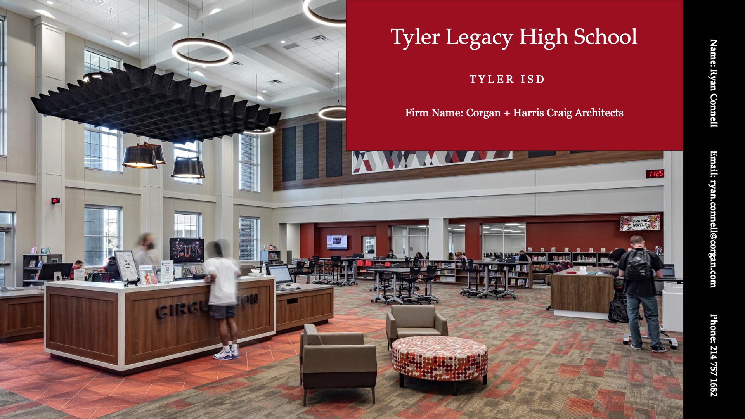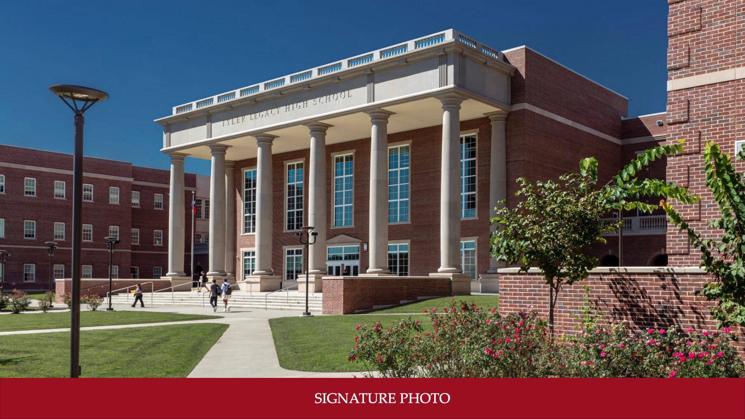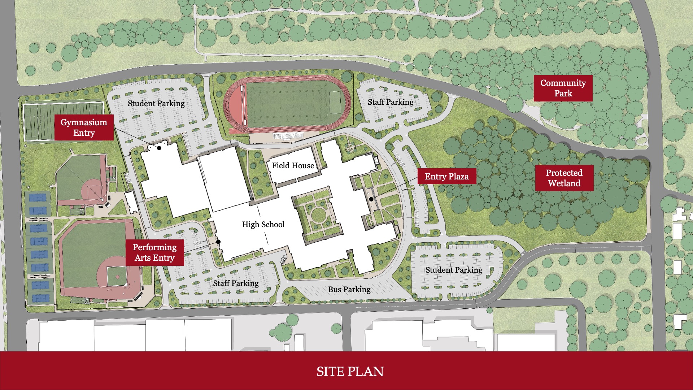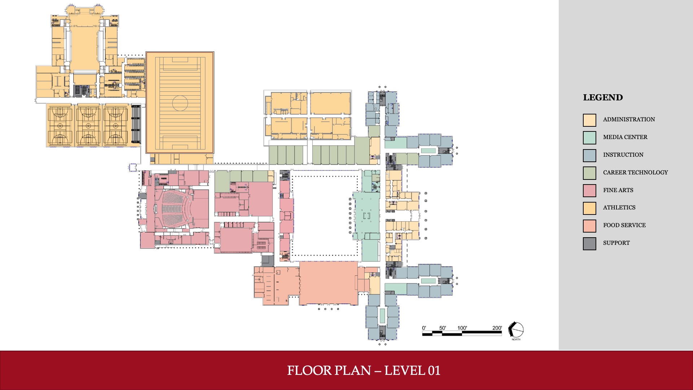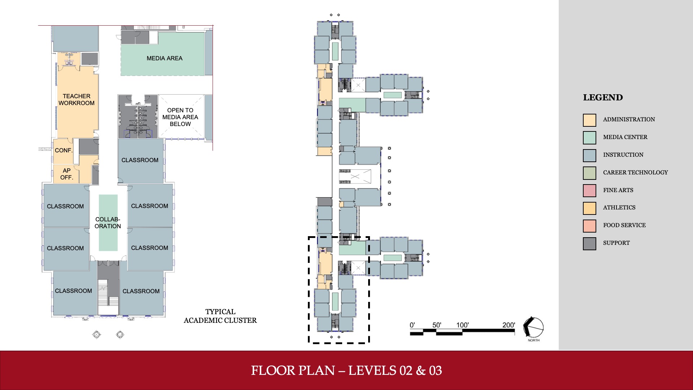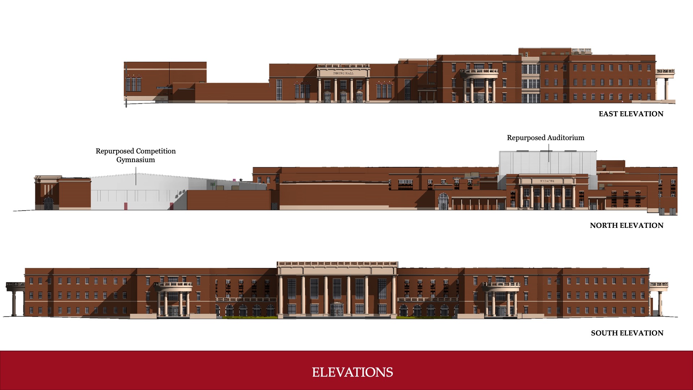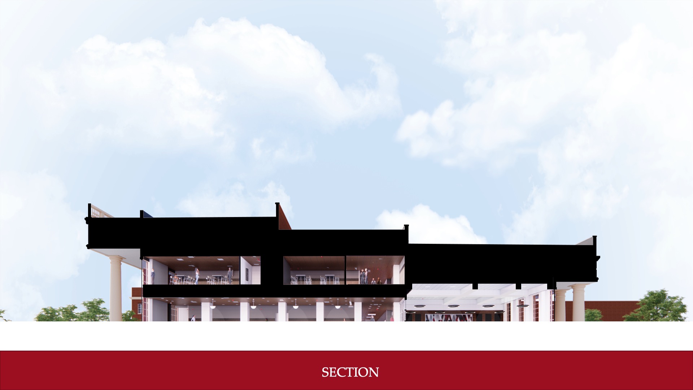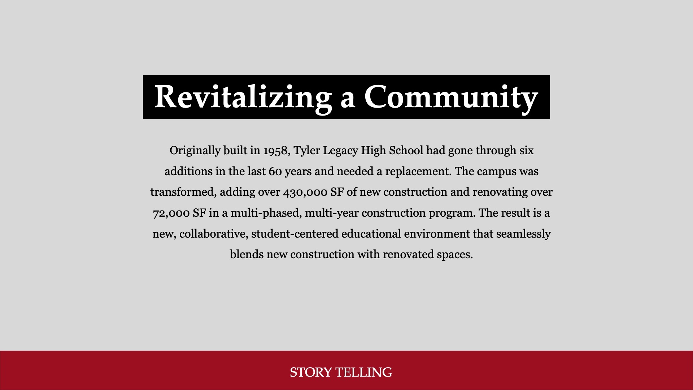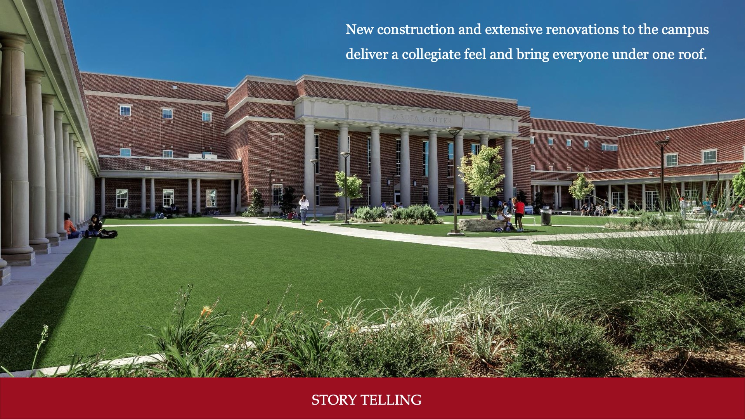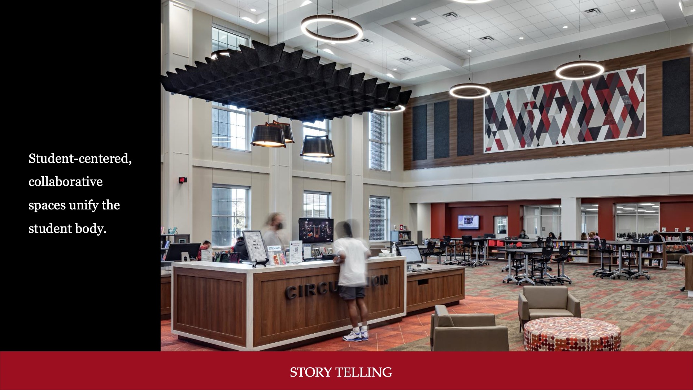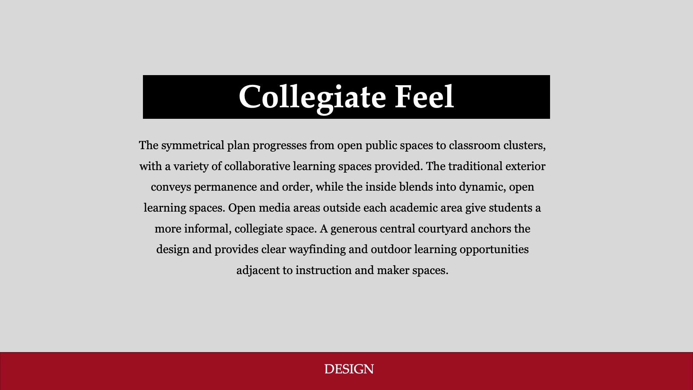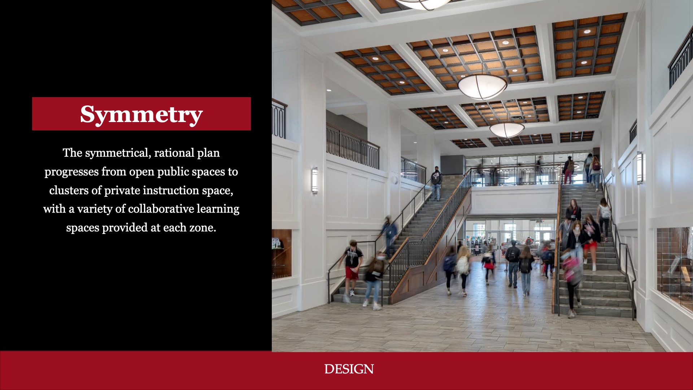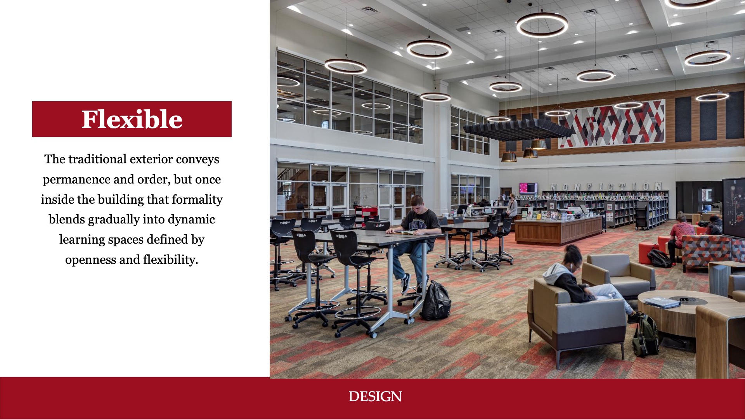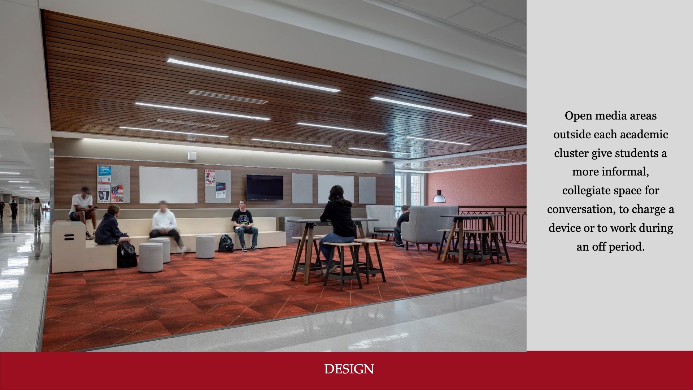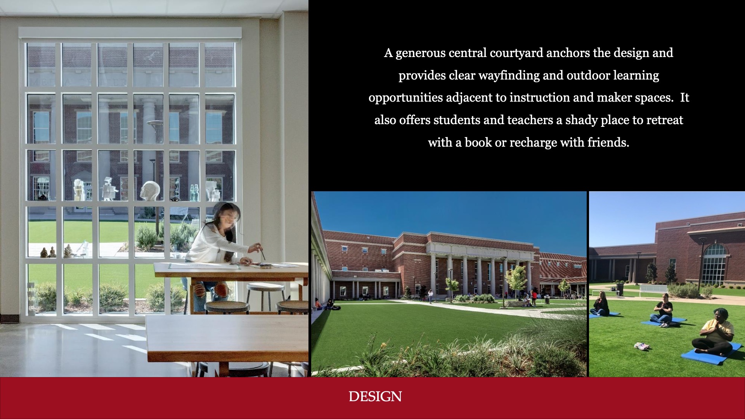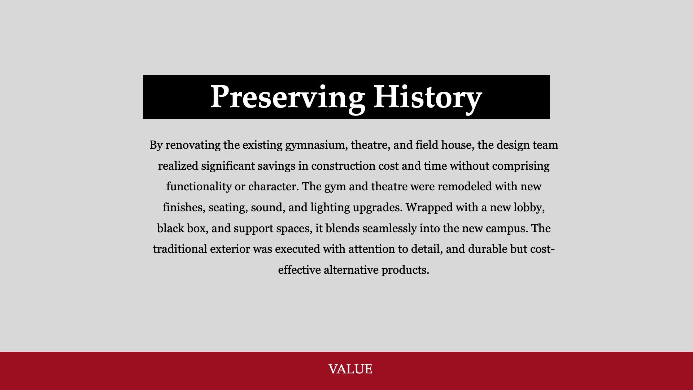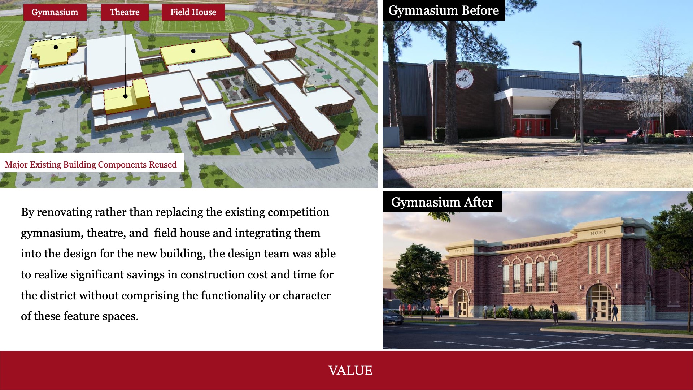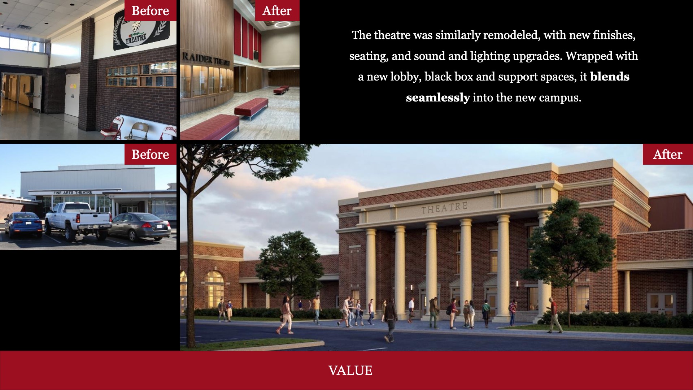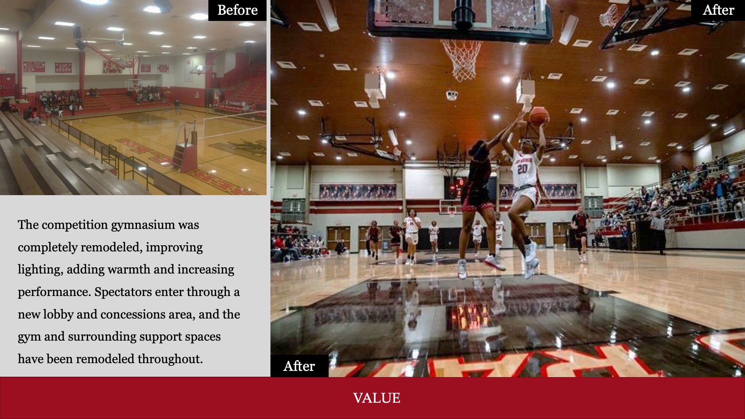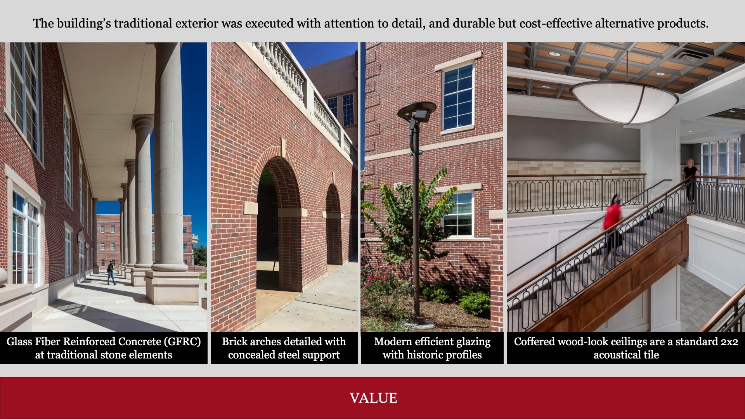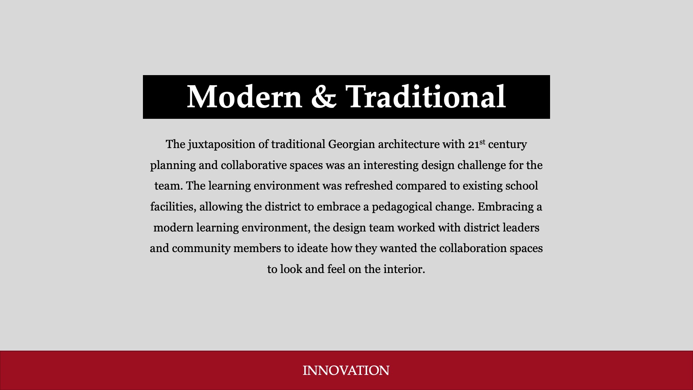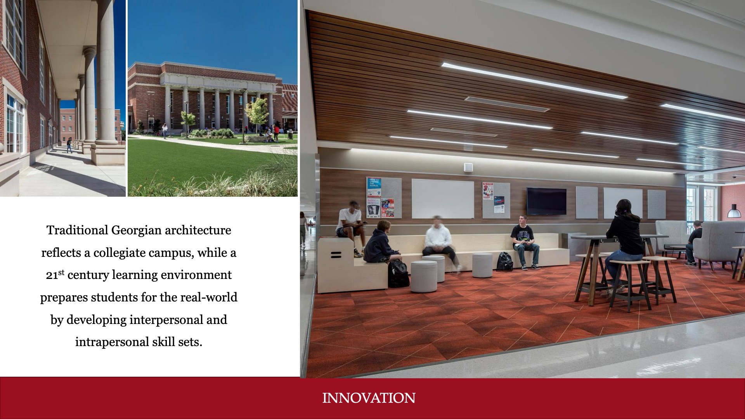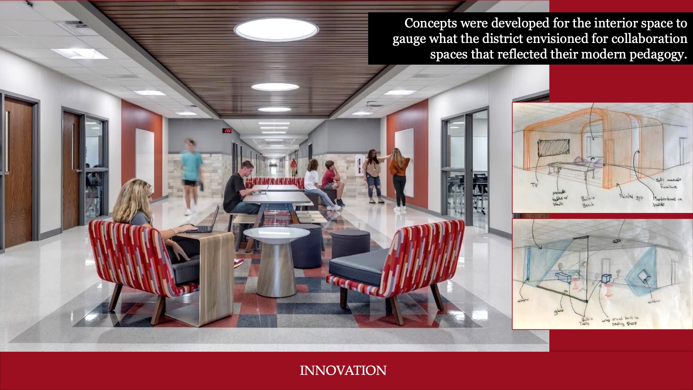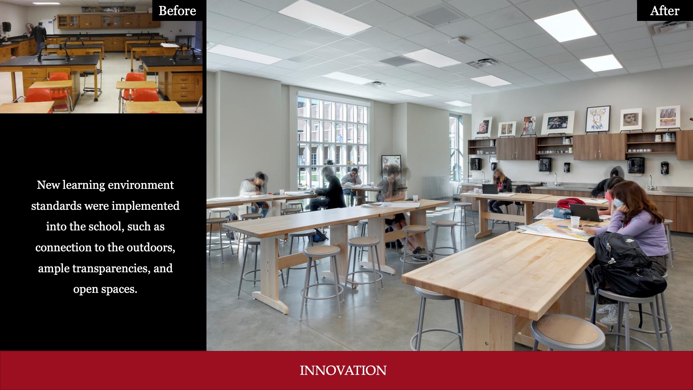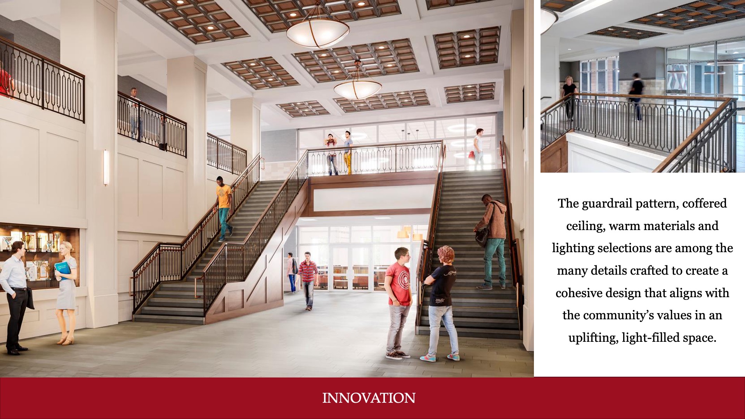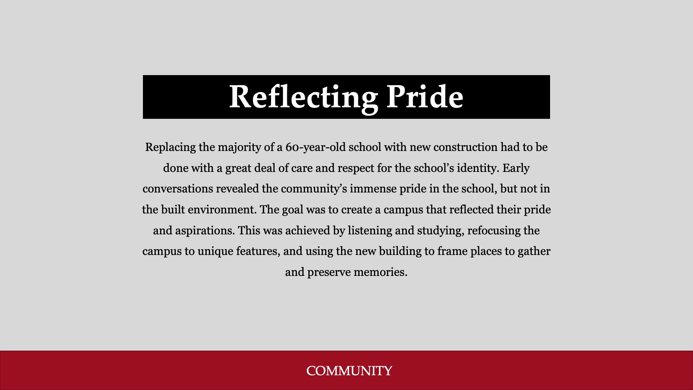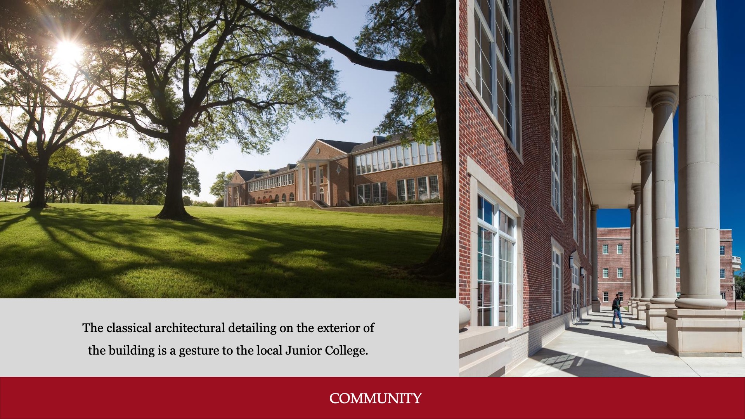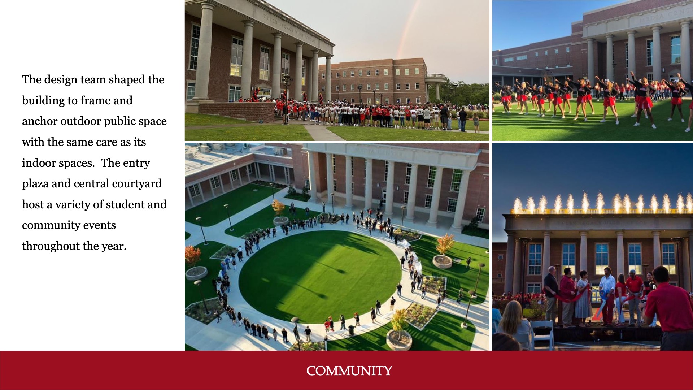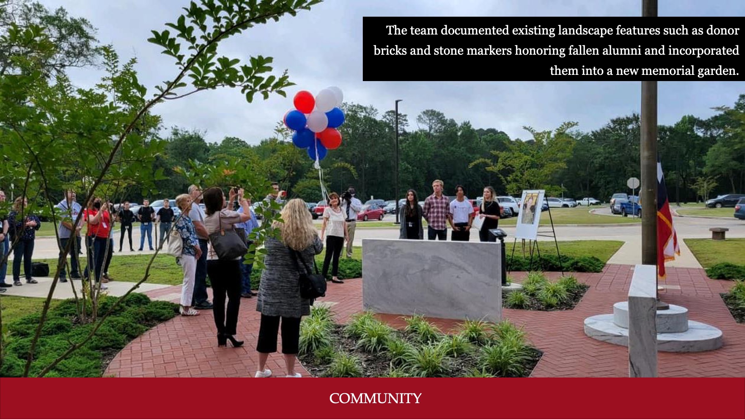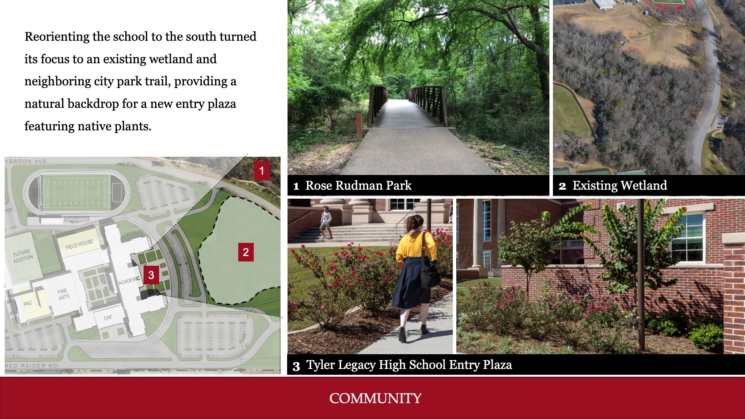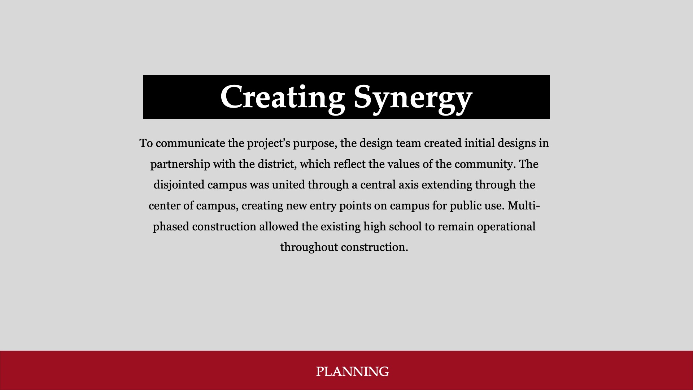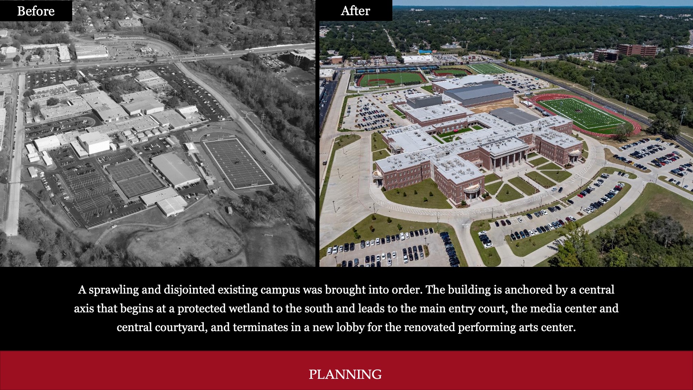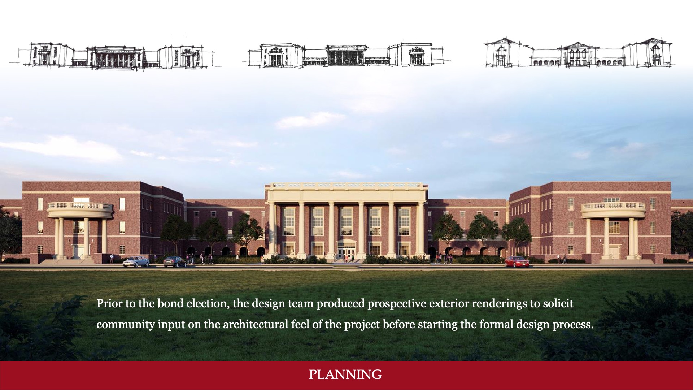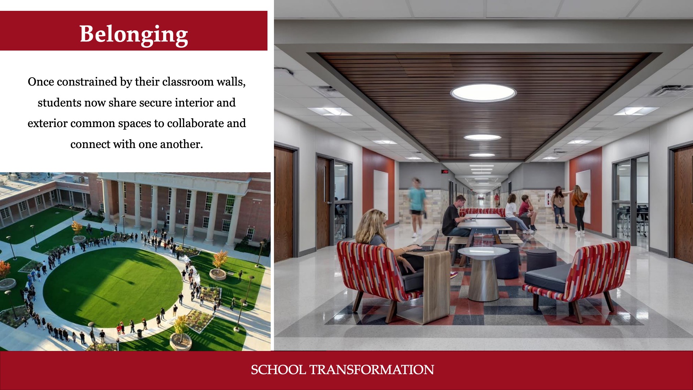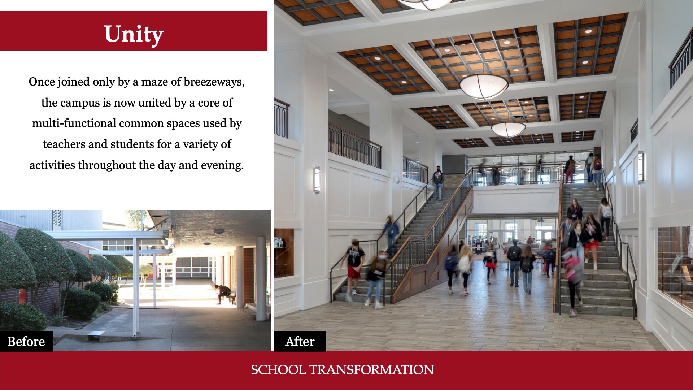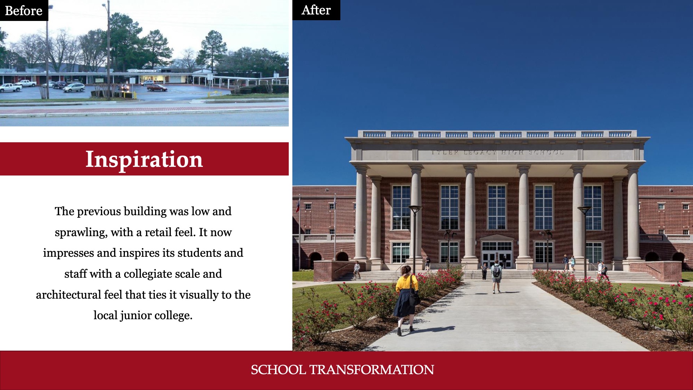Tyler ISD—Tyler Legacy High School
Architects: Corgan & Harris Craig Architects
Originally built in 1958, Tyler Legacy High School had gone through six additions in the last 60 years and needed a replacement. The campus was transformed, adding over 430,000 SF of new construction and renovating over 72,000 SF in a multi-phased, multi-year construction program. The result is a new, collaborative, student-centered educational environment that seamlessly blends new construction with renovated spaces.
 Design
Design
The symmetrical plan progresses from open public spaces to classroom clusters, with a variety of collaborative learning spaces provided. The traditional exterior conveys permanence and order, while the inside blends into dynamic, open learning spaces. Open media areas outside each academic area give students a more informal, collegiate space. A generous central courtyard anchors the design and provides clear wayfinding and outdoor learning opportunities adjacent to instruction and maker spaces.
 Value
Value
By renovating the existing gymnasium, theatre, and field house, the design team realized significant savings in construction cost and time without comprising functionality or character. The gym and theatre were remodeled with new finishes, seating, sound, and lighting upgrades. Wrapped with a new lobby, black box, and support spaces, it blends seamlessly into the new campus. The traditional exterior was executed with attention to detail, and durable but cost-effective alternative products.
Innovation
The juxtaposition of traditional Georgian architecture with 21st century planning and collaborative spaces was an interesting design challenge for the team. The learning environment was refreshed compared to existing school facilities, allowing the district to embrace a pedagogical change. Embracing a modern learning environment, the design team worked with district leaders and community members to ideate how they wanted the collaboration spaces to look and feel on the interior.
Community
Replacing the majority of a 60-year-old school with new construction had to be done with a great deal of care and respect for the school’s identity. Early conversations revealed the community’s immense pride in the school, but not in the built environment. The goal was to create a campus that reflected their pride and aspirations. This was achieved by listening and studying, refocusing the campus to unique features, and using the new building to frame places to gather and preserve memories.
Planning
To communicate the project’s purpose, the design team created initial designs in partnership with the district, which reflect the values of the community. The disjointed campus was united through a central axis extending through the center of campus, creating new entry points on campus for public use. Multi-phased construction allowed the existing high school to remain operational throughout construction.
School Transformation
The transformed school reconnects the learning environment by bringing the campus under one roof. Rooted in the traditional aesthetic of the community, the school draws cues from the local junior college, creating a collegiate feel. Once joined by a maze of breezeways, the campus is now united by multifunctional common spaces used by teachers and students for a variety of activities. Additionally, students now have ample collaboration areas to engage, connect, and feel a sense of belonging.
![]() Star of Distinction Category Winner
Star of Distinction Category Winner

