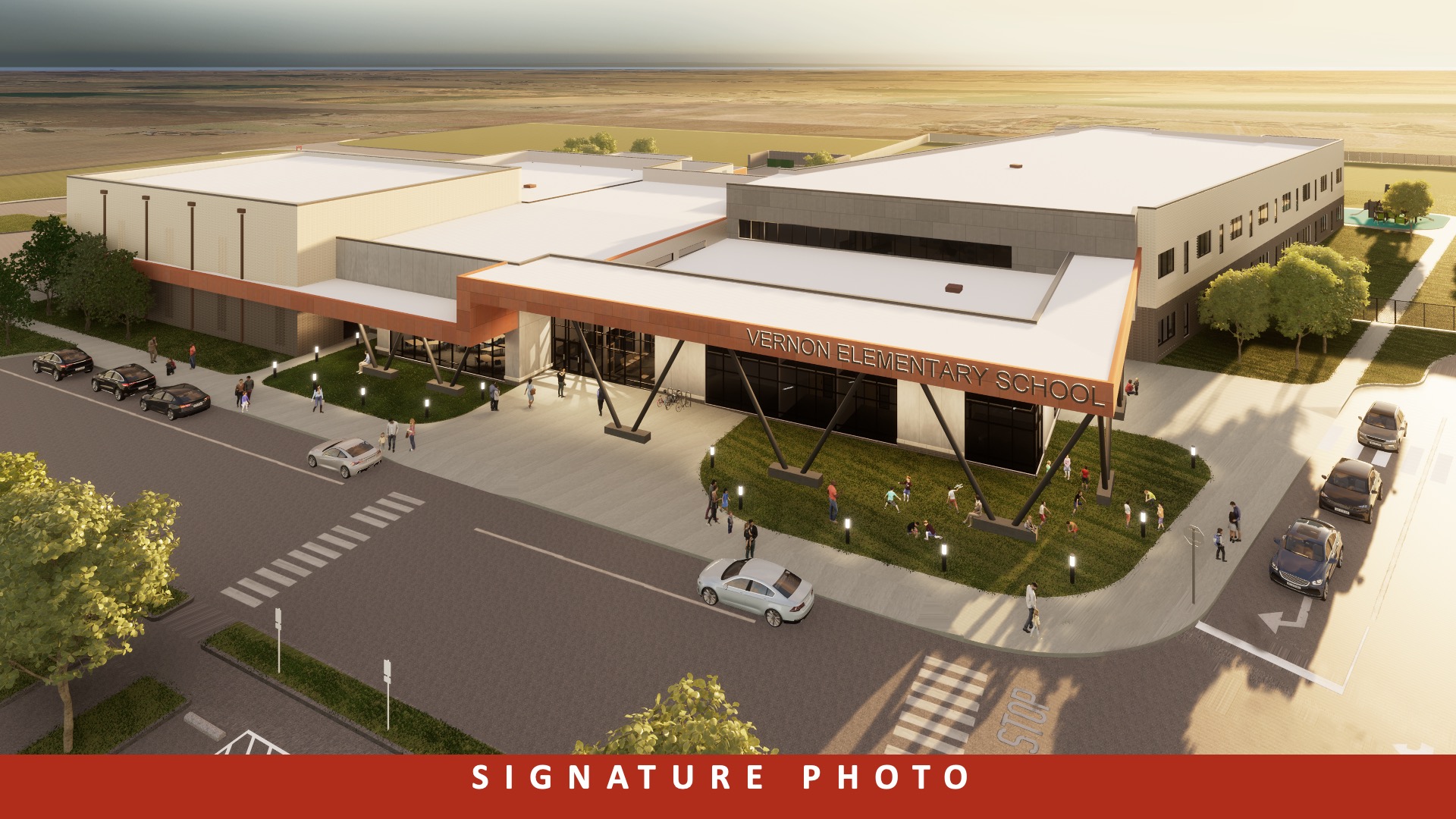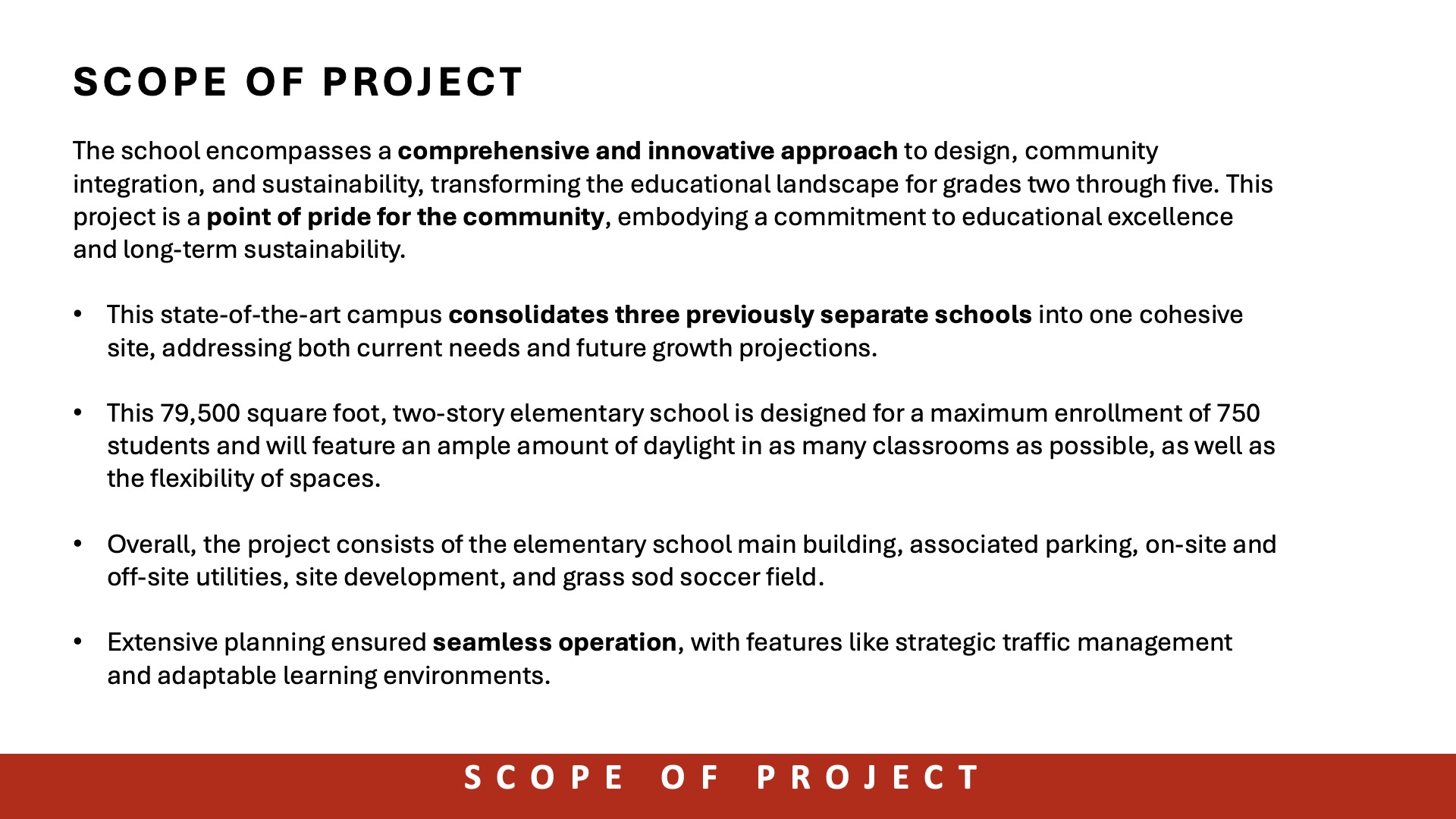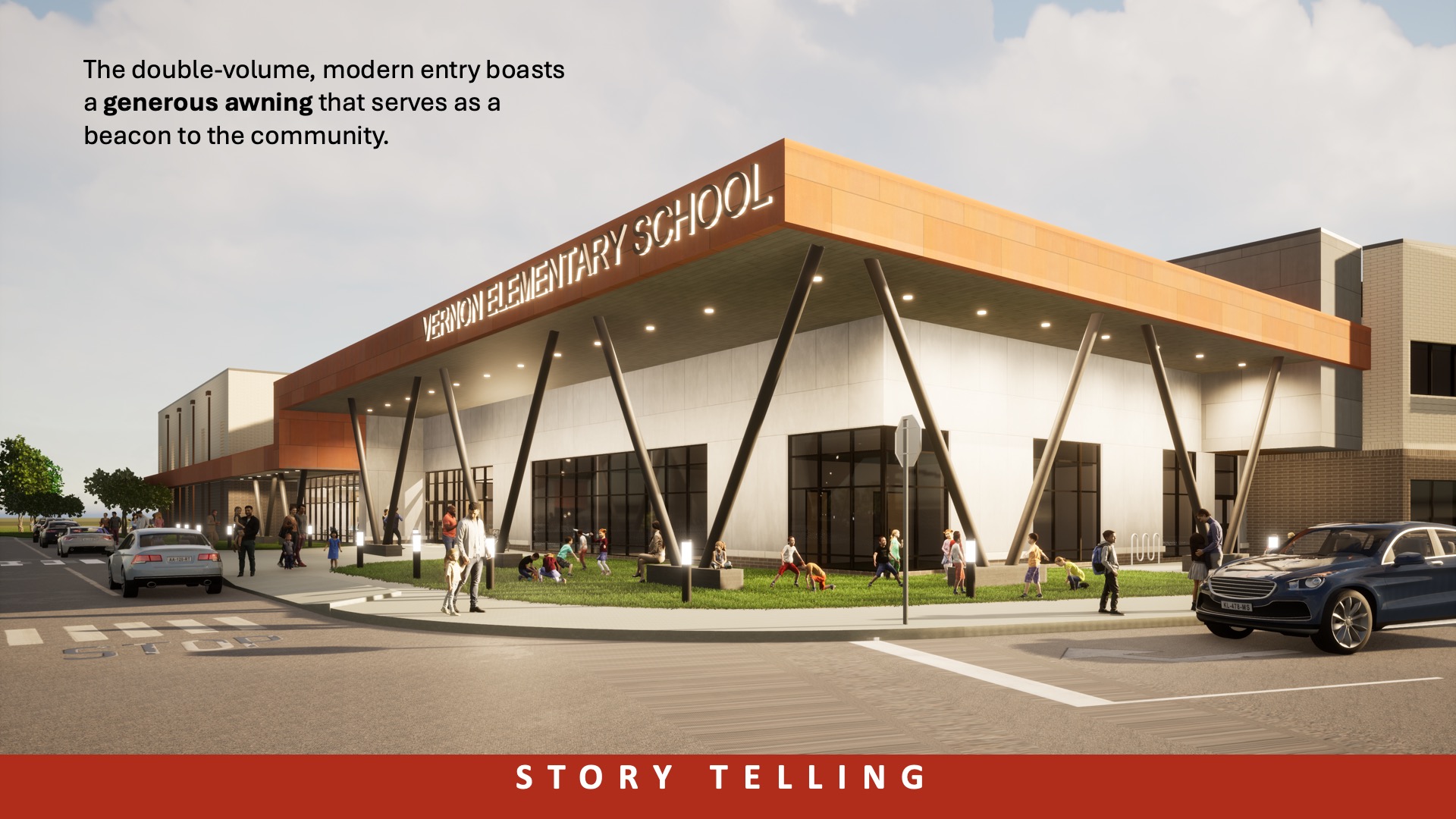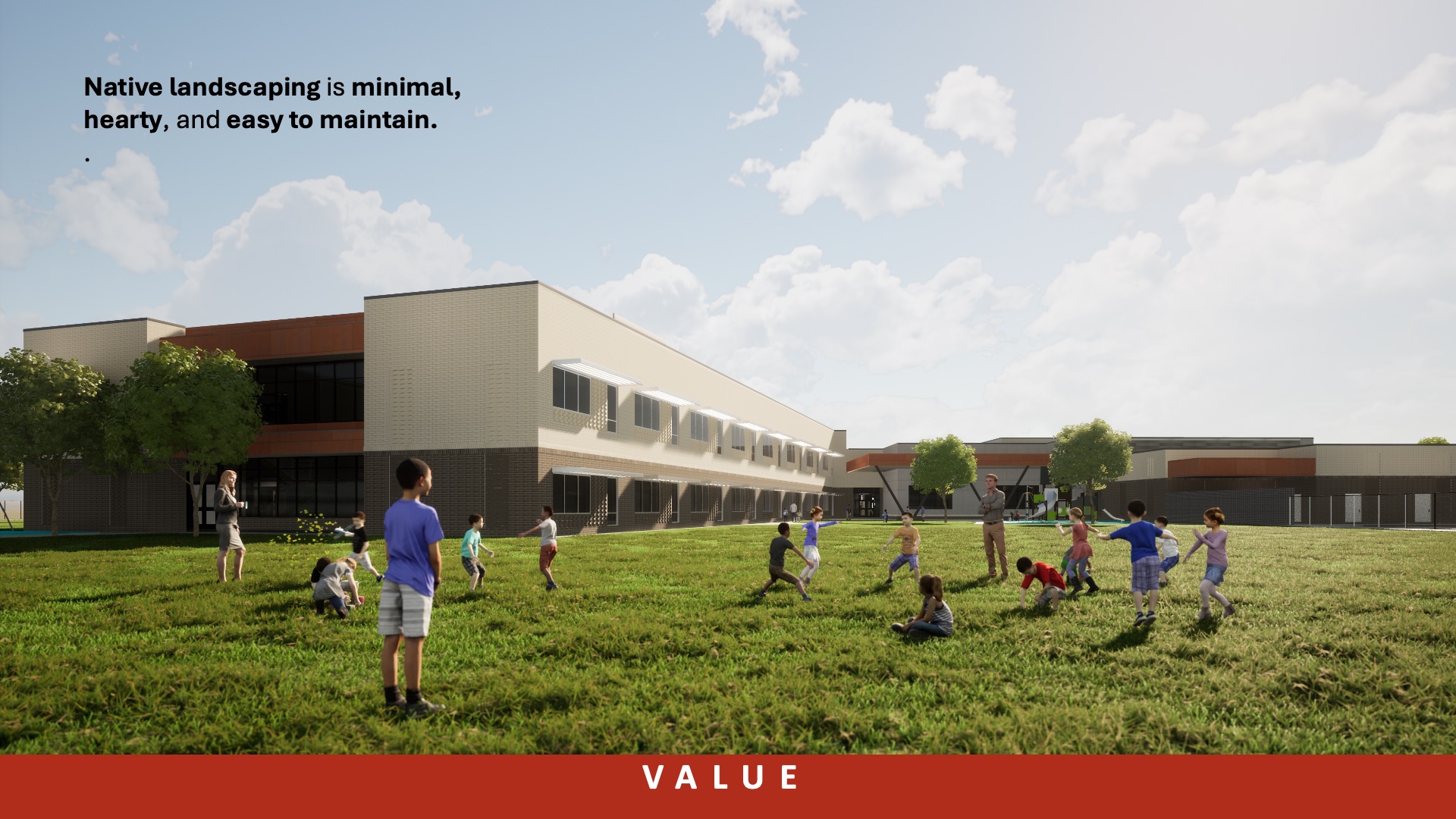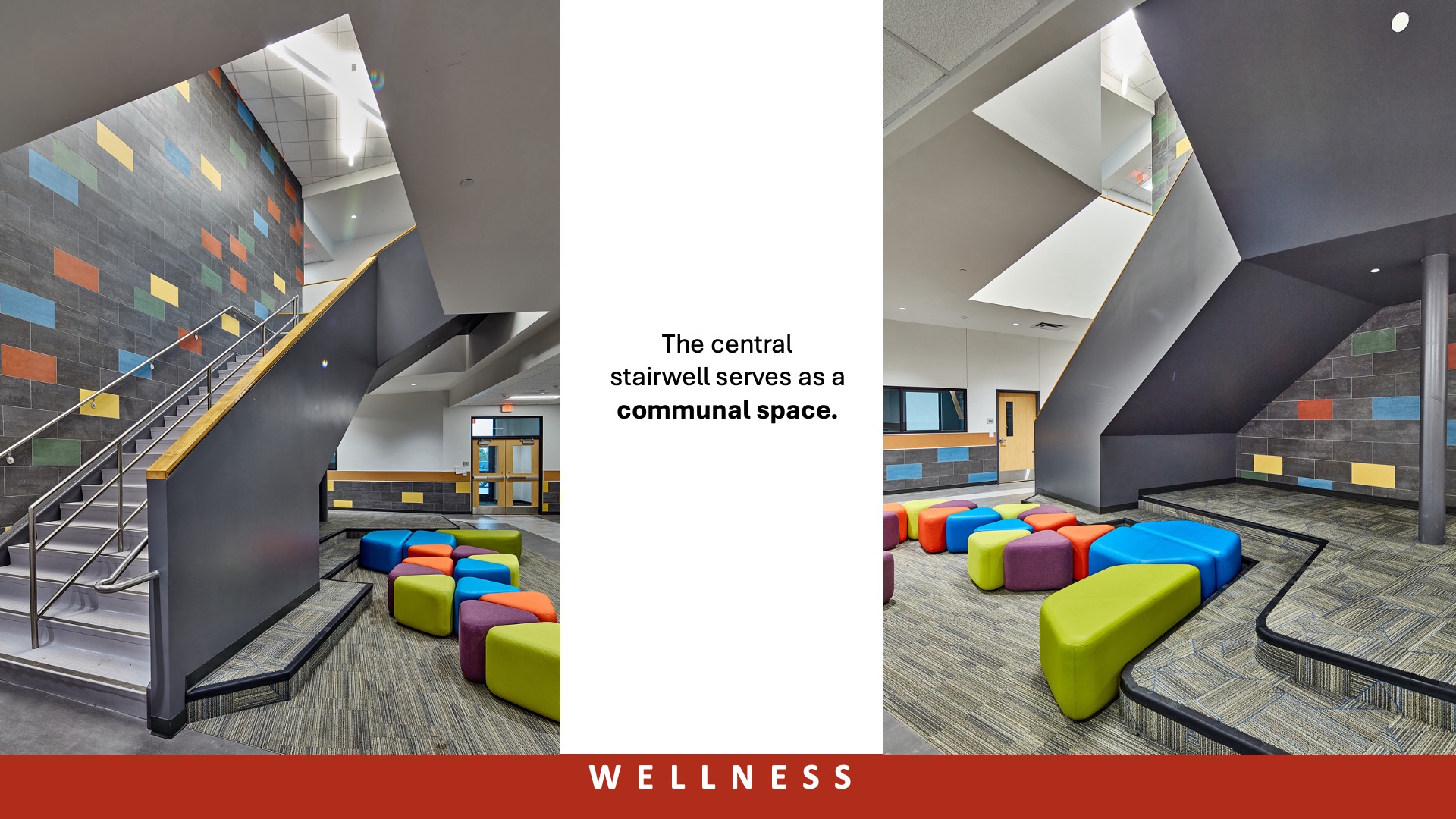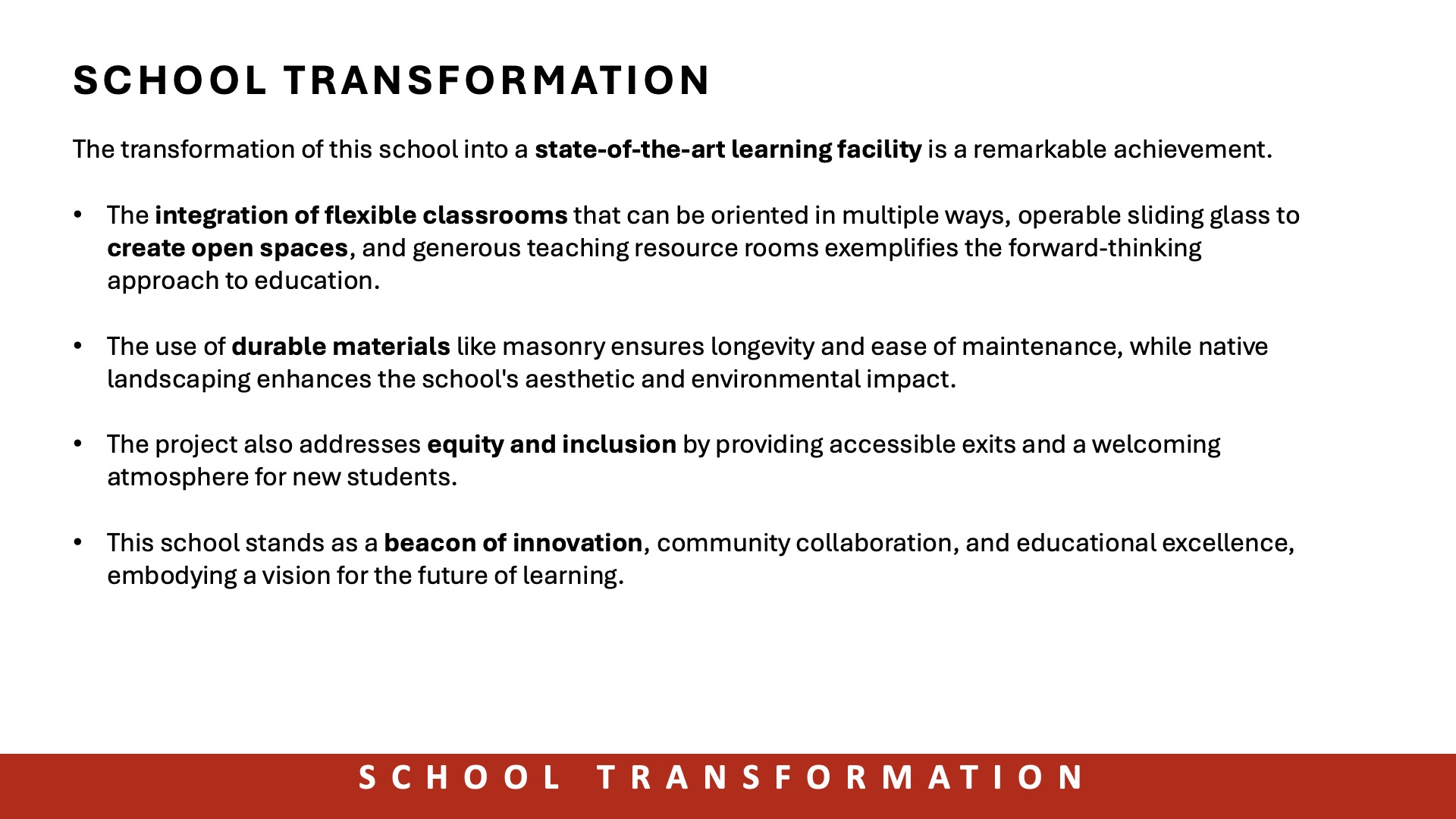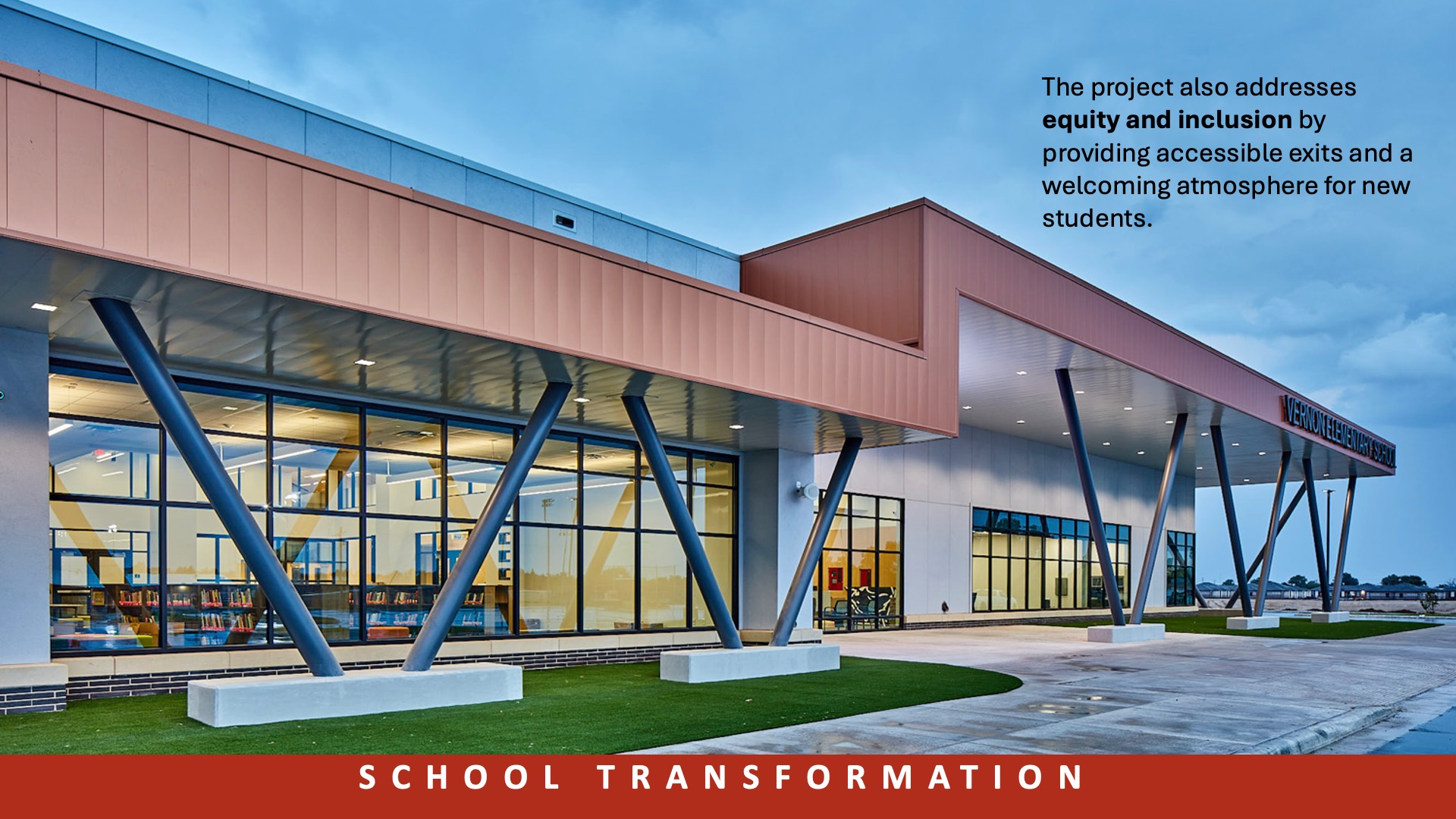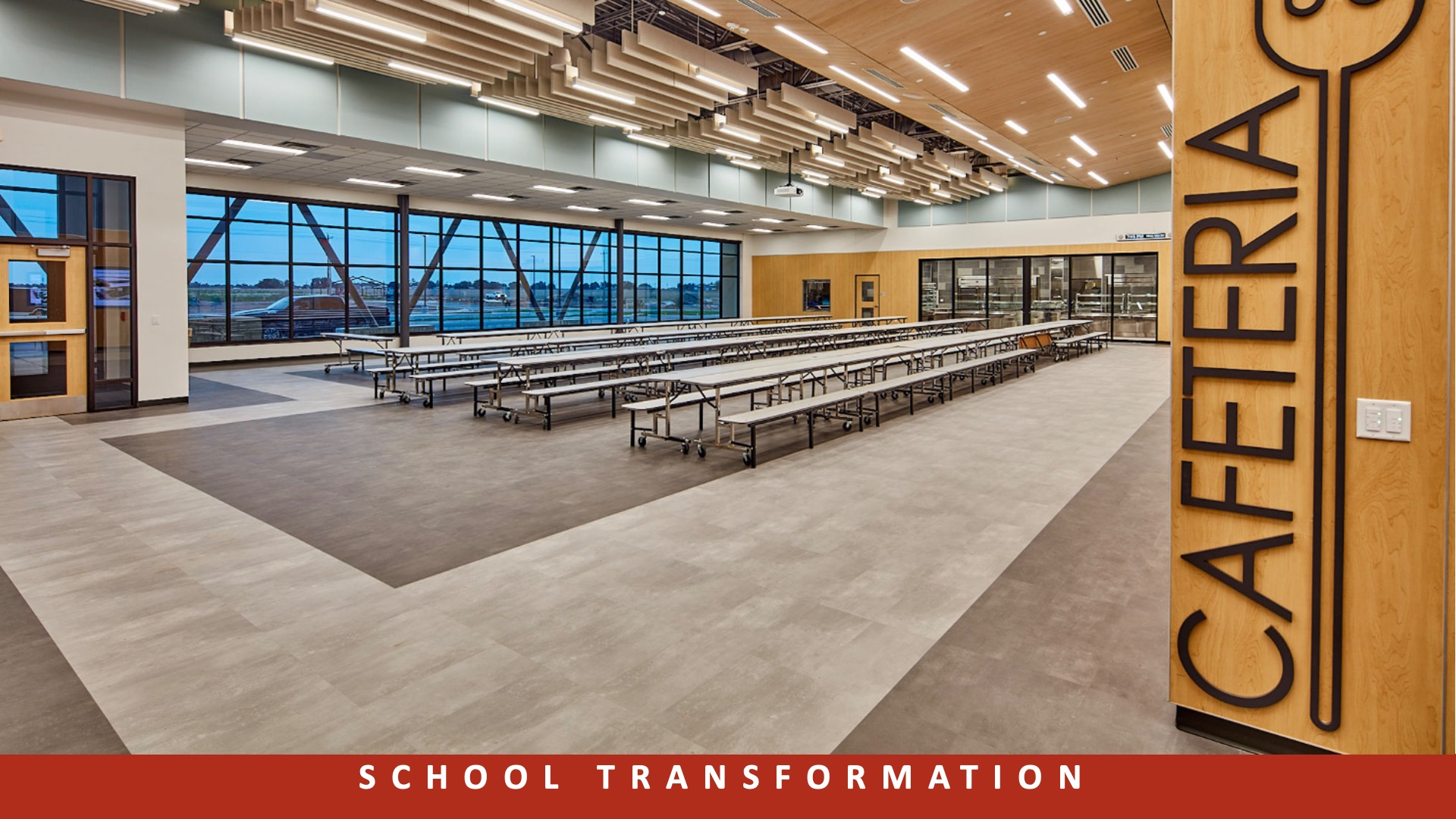Vernon ISD—Vernon Elementary School
Architects: WRA Architects
The school represents a comprehensive and innovative approach to design, community integration, and sustainability, significantly transforming the educational landscape for grades two through five. This state-of-the-art campus is a source of pride for the community, embodying a strong commitment to educational excellence and long-term sustainability. The project consolidates three previously separate schools into one cohesive 79,500 square foot, two-story site, designed to address both current needs and future growth projections. Accommodating a maximum enrollment of 750 students, the school prioritizes ample daylight in as many classrooms as possible and features flexible learning spaces to adapt to various educational needs. The project includes the main elementary school building, associated parking, on-site and off-site utilities, site development, and a grass sod soccer field. Extensive planning ensures seamless operation through strategic traffic management and adaptable learning environments, providing a well-rounded, forward-thinking educational facility.
Design
The design of the new school exemplifies thoughtful and innovative architecture, seamlessly blending functionality with aesthetic appeal. Each grade from 2nd to 5th is thoughtfully integrated, with floors vertically separated to create distinct yet interconnected spaces. Color-coded common areas enhance navigation, with vibrant yellow marking 3rd-grade zones and a mix of colors in communal spaces to aid wayfinding. Creative elements like custom wall cutouts and 3D features add a playful, engaging atmosphere, while wooden details and fun wall graphics in the cafeteria make the environment inviting and visually appealing. The school is filled with natural light, focusing on open, inviting spaces and reducing long corridors to improve accessibility and orientation.
Value
The new campus not only enhances its physical structure but also meets critical community and environmental needs. It features an innovative water reclamation system that resolves a 120-acre drainage issue, effectively reducing major flooding problems downstream and on roads. The school’s smaller footprint not only saves energy significantly but also cuts maintenance costs by half. Strategic solar orientation and shading techniques minimize direct sunlight on glass surfaces while maximizing natural daylight inside. Overhangs provide additional shade without compromising views of nature, complemented by sustainable features like insulated concrete form walls and geothermal HVAC systems. The campus is further enhanced by minimal native Landscaping , chosen for durability and ease of upkeep, ensuring long-term sustainability.
Wellness
The school prioritizes student and staff wellness through thoughtful design and amenities. Restrooms without doors enhance safety, while a centrally located stairwell promotes movement and social interaction. The gymnasium, serving as a storm shelter, ensures safety during severe weather events while also accommodating school tournaments. Outdoor learning areas, courtyards, and a covered patio offer students opportunities to connect with nature and enjoy fresh air throughout the campus. Additionally, acoustic enhancements such as ceilings, baffles, and sound-absorbing panels create a serene learning environment by reducing noise disturbances in key areas like the library, cafeteria, and gym.
Community
The new school has garnered significant community pride, hailed by local news as the best they’ve seen. By consolidating three separate schools into one cohesive campus, it has fostered unity and a shared identity among students and staff. Designed with future growth in mind, the campus ensures it can accommodate expansions. The community’s strong support was evident throughout the bond process, with district leaders and the school board deeply engaged in the design and planning phases, underscoring the school’s central role as a hub for athletics and community events with its ample parking facilities.
Planning
The project’s meticulous planning is evident throughout the school’s design and functionality, ensuring smooth operations and enhancing safety. Thoughtful details, such as color-coded wayfinding and strategic placement of the administration wing, optimize organization and oversight. With separate playgrounds catering to different age groups, the school prioritizes safe and appropriate play environments. Extensive research into classroom layouts and configurations enhances circulation, safety, and learning environments. Additionally, the site includes ample car queuing space and segregated bus traffic areas to prevent congestion and streamline transportation logistics.
School Transformation
The transformation of this school into a state-of-the-art learning facility marks a significant achievement in education. Featuring flexible classrooms, operable sliding glass for open spaces, and ample teaching resource rooms, it reflects a progressive educational approach. Durable materials such as masonry ensure longevity and minimal maintenance, complemented by native Landscaping that enhances both aesthetics and environmental sustainability. The project emphasizes equity and inclusion with accessible exits and a welcoming environment for all students. As a symbol of innovation, community collaboration, and educational excellence, this school embodies a forward-thinking vision for the future of learning.
![]() Star of Distinction Category Winner
Star of Distinction Category Winner

