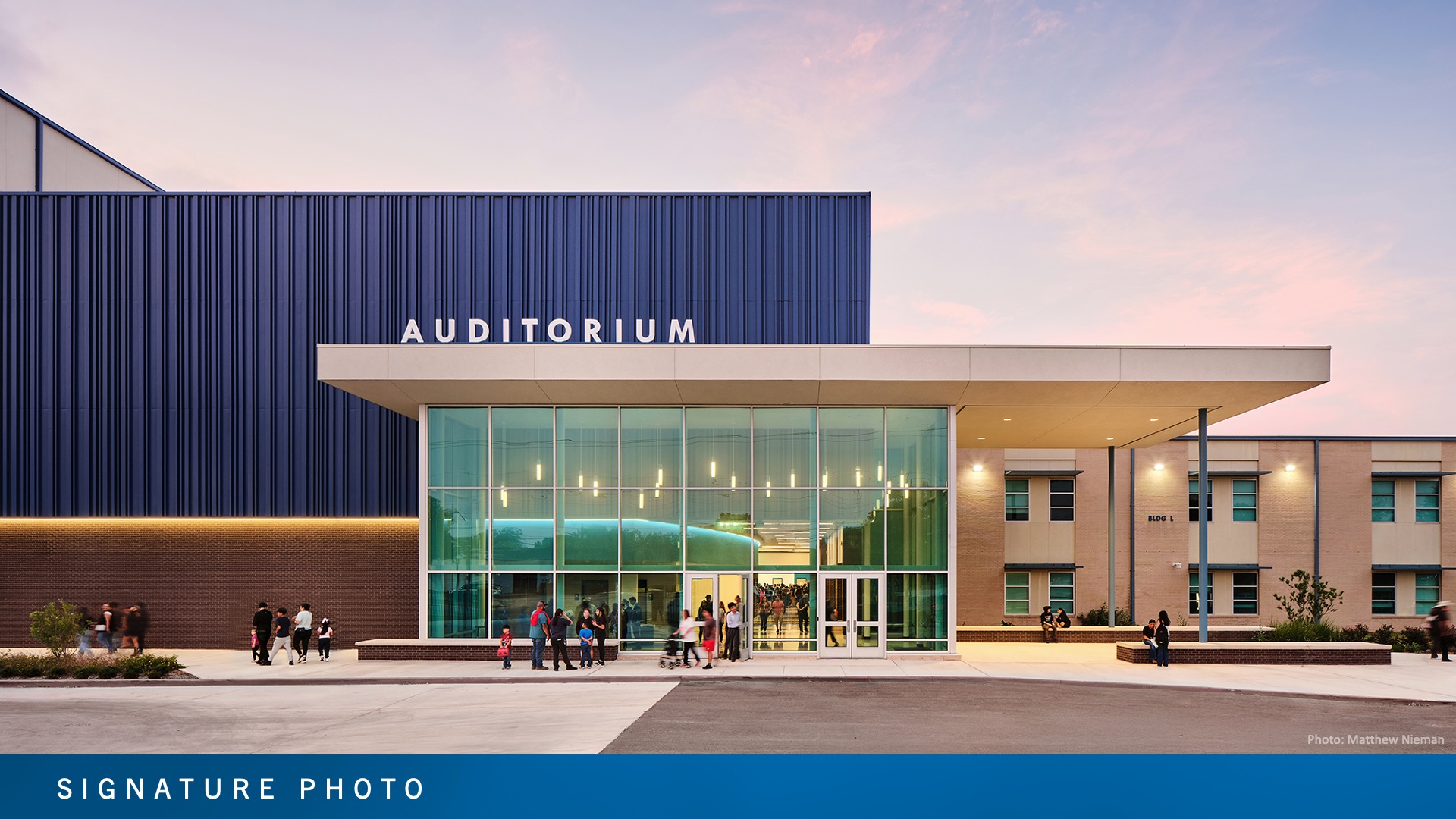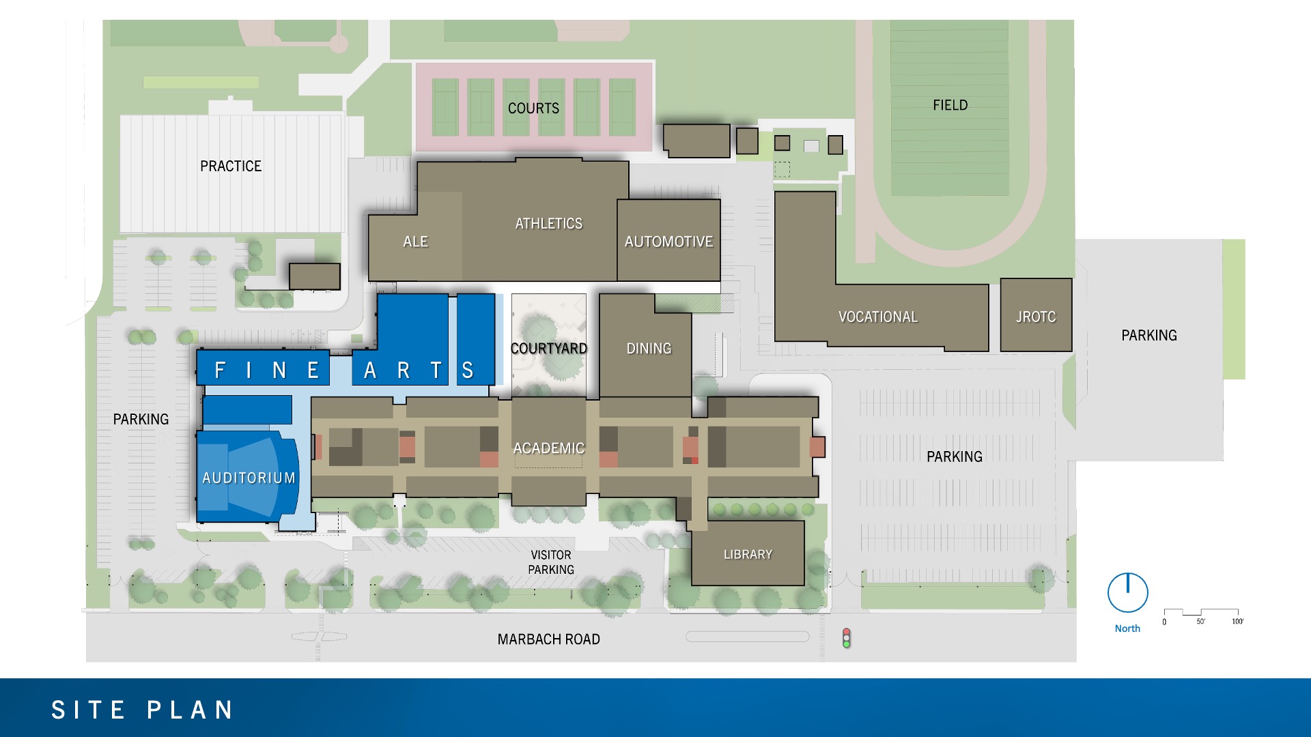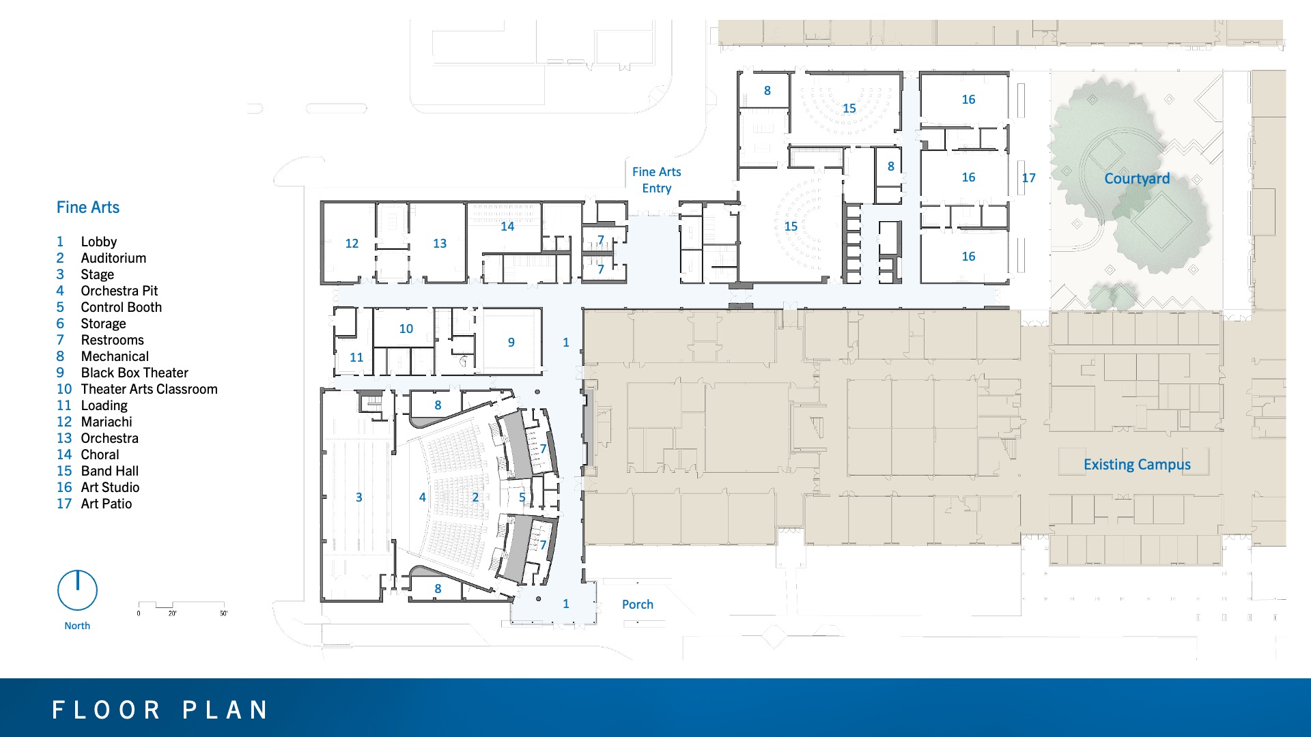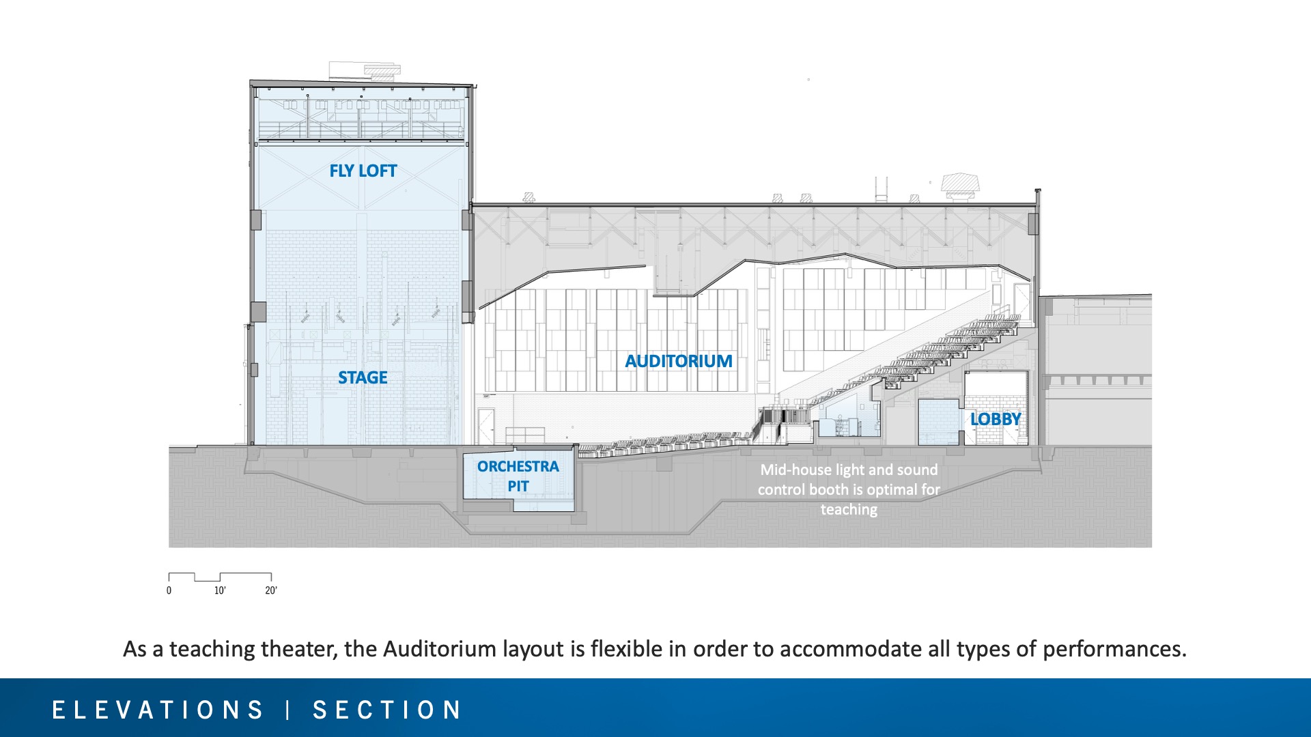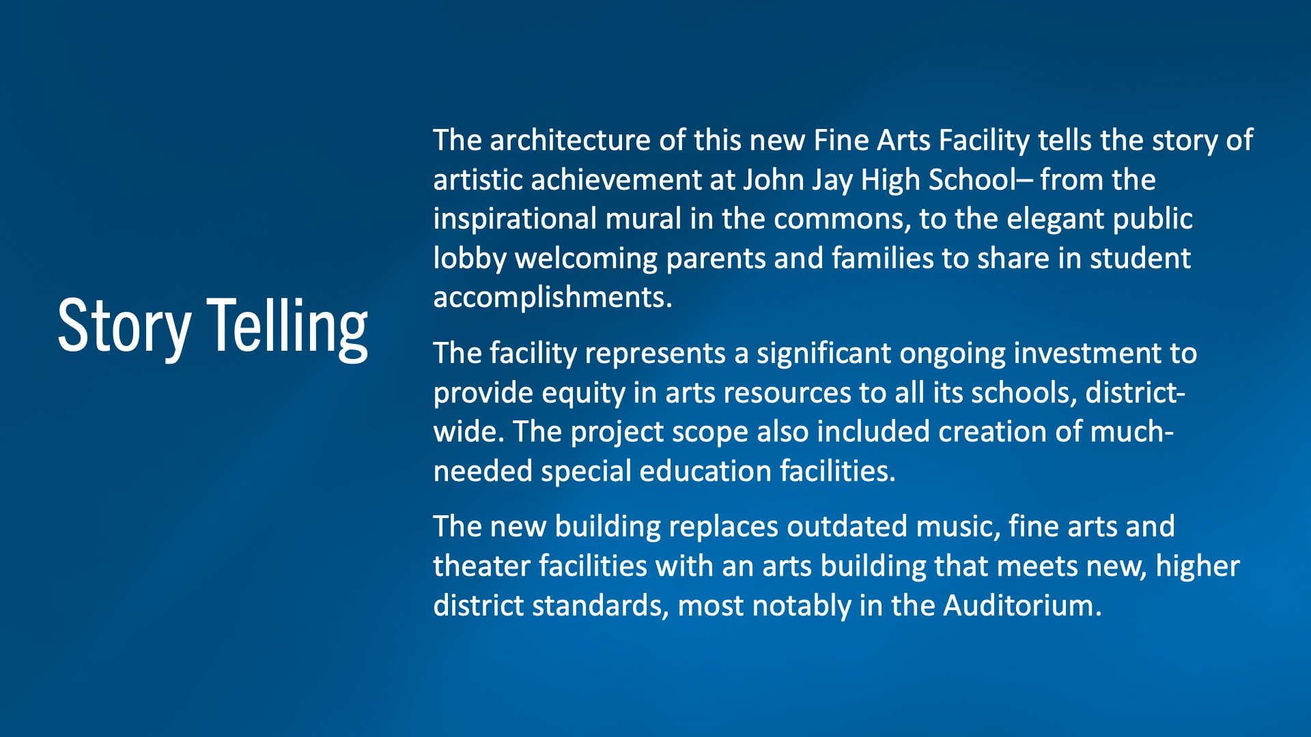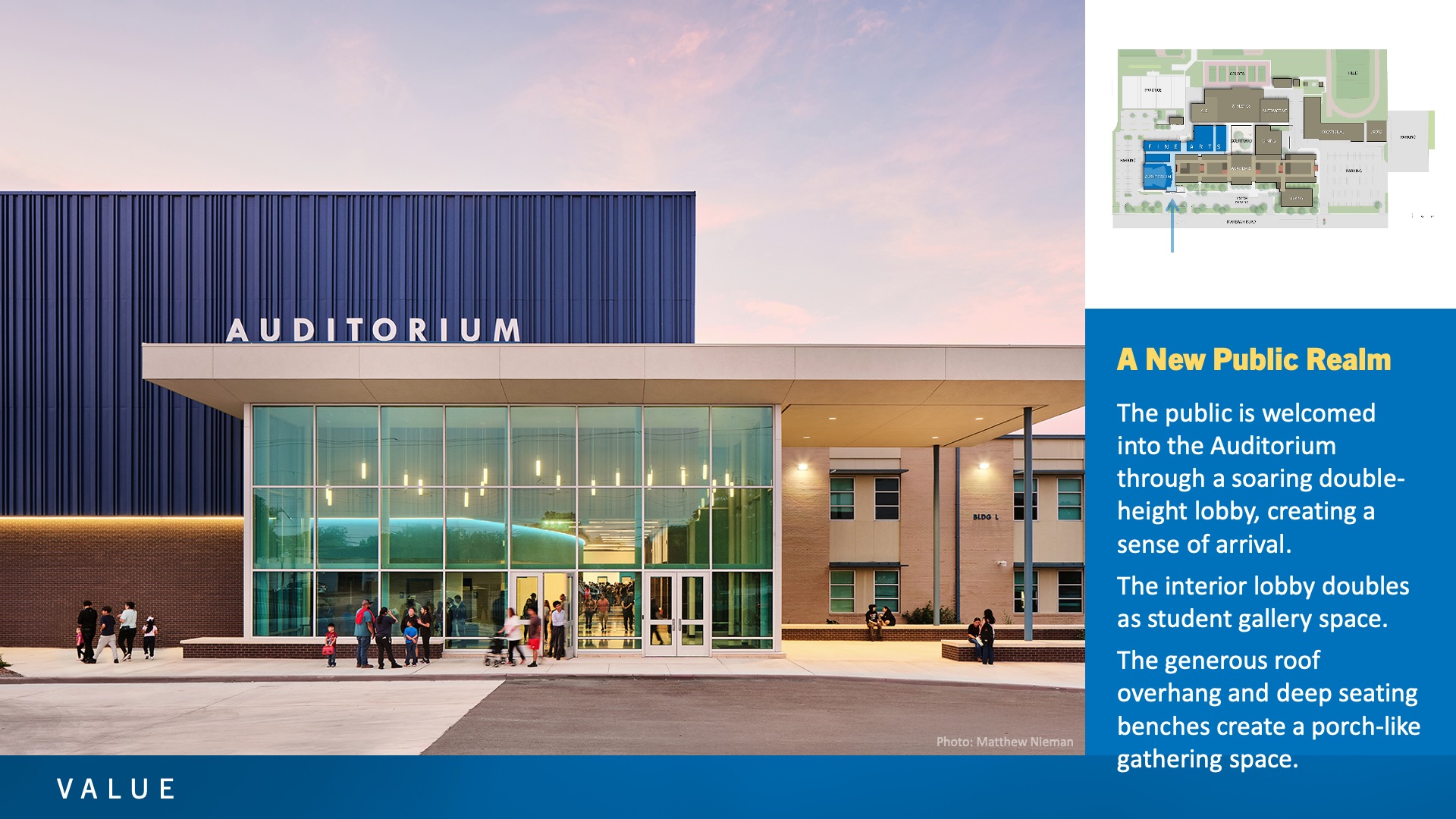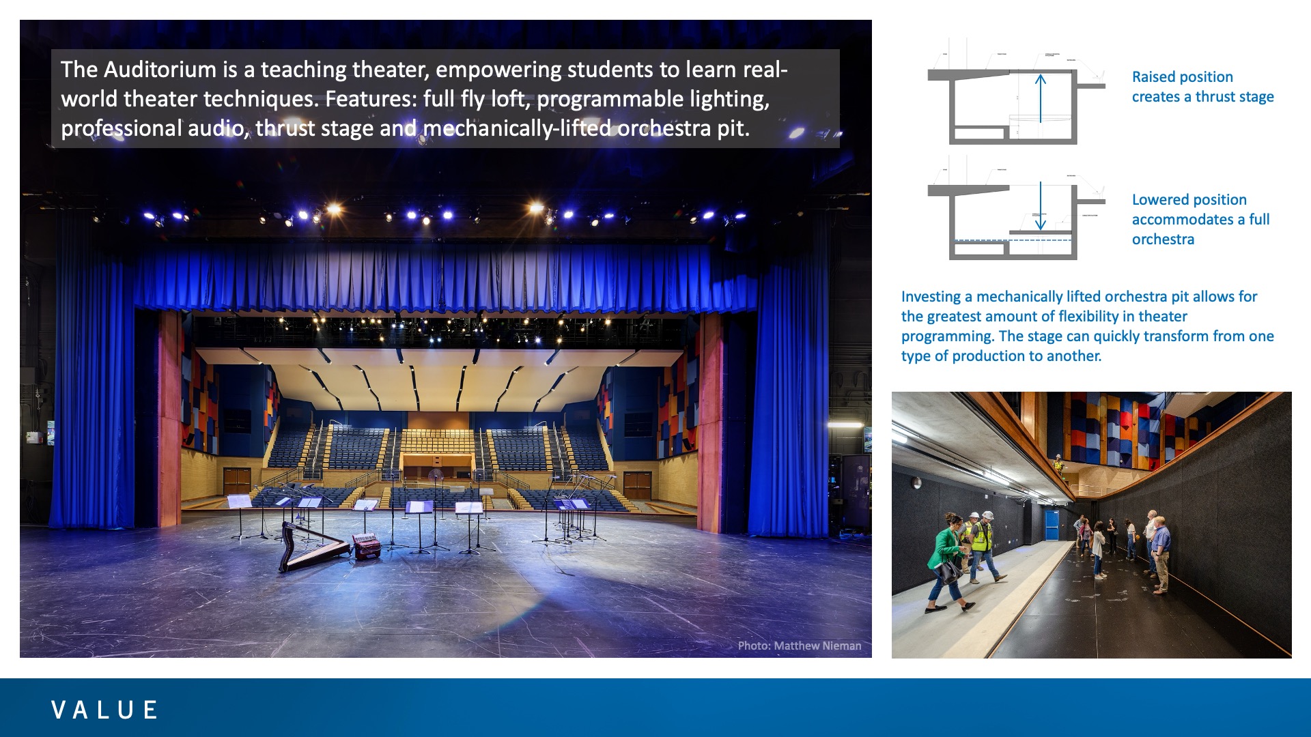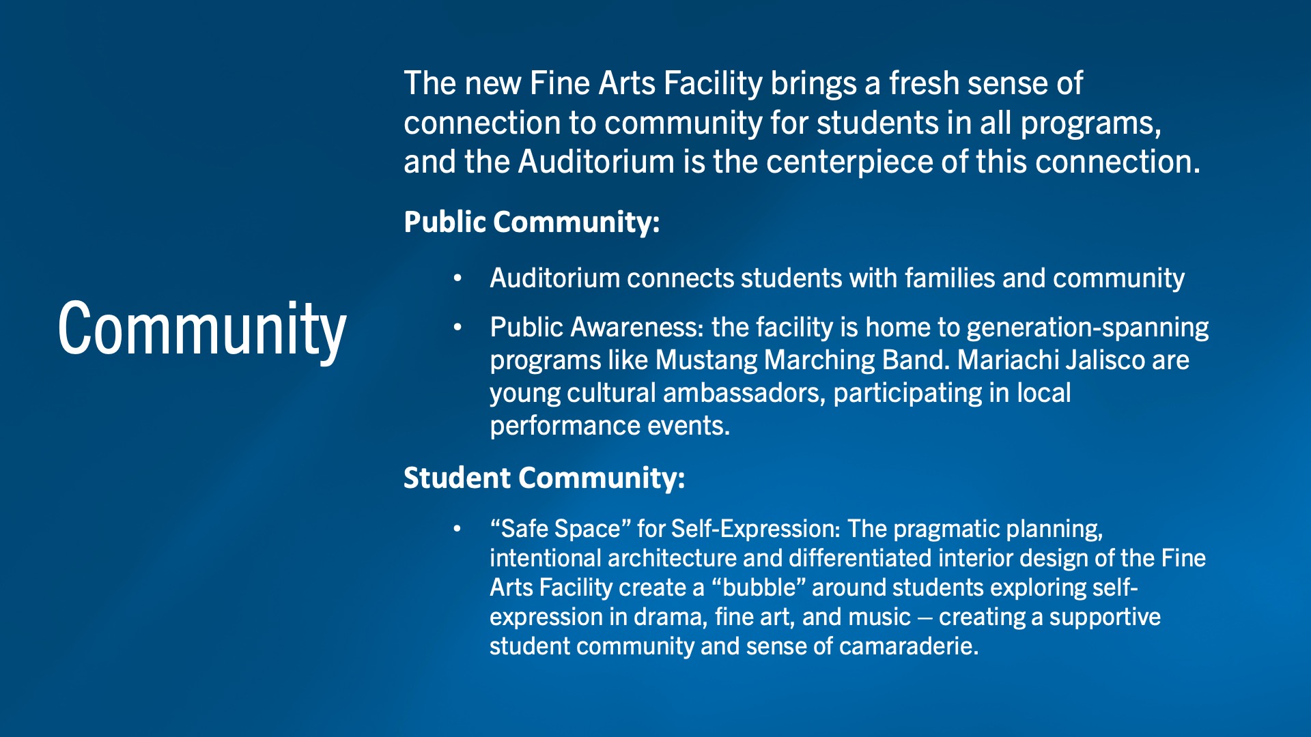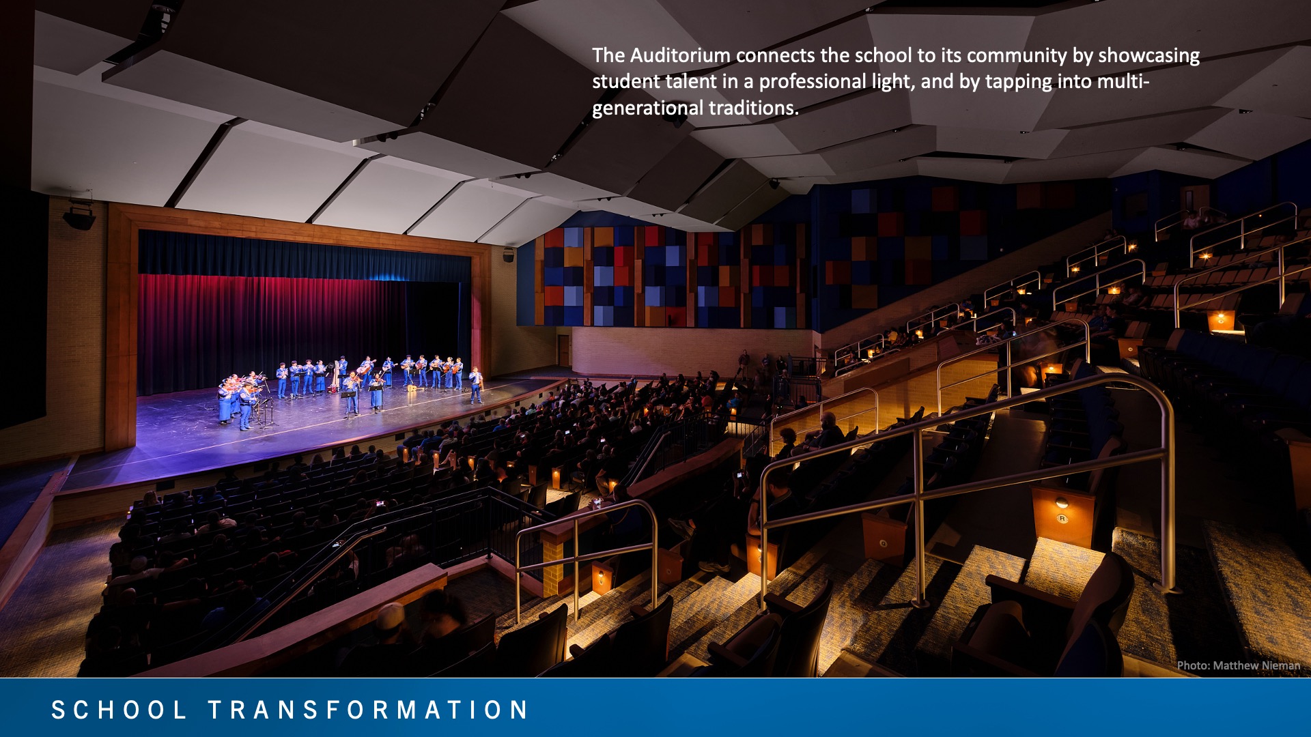Northside ISD—John Jay High School
Architect: Alamo Architects
“Over the past decade, one of Northside ISD’s goals for bond projects has been to upgrade older facilities to match the standards of its newer campuses, including Fine Arts Facilities. Northside ISD included the existing 58-year-old Fine Arts Facility at John Jay High School in the 2018 Northside ISD Bond.
The architecture of this new Fine Arts Facility tells the story of artistic achievement at John Jay High School, from the inspirational mural in the commons to the elegant public lobby that welcomes parents and families to share in their students’ accomplishments. The facility represents a significant ongoing investment to provide equity in arts resources to all schools in the district. The project scope also included the creation of much-needed special education facilities in the previously occupied music classrooms. The new building exceeds district standards, replacing outdated music, fine arts, and theater spaces, most notably in the auditorium.
The heart of the Fine Arts Facility is the 900-seat Auditorium, which serves as a connection between students and the community. A full-fly loft and mechanically lifted orchestra pit provide the flexibility to mount productions of any size and scope.
Rehearsal spaces for the Band, Orchestra, Choir, and Mariachi Orchestra are engineered for acoustic balance. An energetic color palette, natural daylight, and spaces for informal collaboration promote student wellness throughout.
The Fine Arts Facility is designed as a creative environment, including lofty ceiling heights in fine arts studios, as well as intentionally oversized circulation spaces that foster connection.”
 Design
Design
“Bold architectural expression sets the stage. The tall exterior volume of the full-height auditorium fly loft presents a tall presence to the street, and the sweep of Mustang Blue “curtain” along the front façade brings drama to the public entry. In contrast to the solid brick campus envelope, the airy, down-lit glass theater lobby creates a sense of arrival. Architecture elevates the student arts community. The facility’s student entrance is a generous and inclusive space, fostering a sense of belonging. Professionally designed and equipped performance, practice, and classroom spaces enable artistic mastery. Sharing in the experience of creating art and performance together as a cohort develops student well-being through cooperation – and fosters a sense of community.
Bold Architectural Expression: The Fine Arts Facility’s prominent blue metal façade with its articulated surface emulates the Auditorium’s Mustang blue curtain, adding a new material to school district standards. The “curtain” element extends dynamically beyond the edge of the building, adding interest to the west-facing façade.
A Sense of Arrival: The Auditorium lobby opens to the street with a distinctive, full-height glass volume in contrast with adjacent masonry classroom buildings. The welcoming, light-filled lobby space serves as a vestibule and informal pre-function area, as well as a gallery for displaying student work.
Fostering Belonging: Students enter the Fine Arts Facility from campus or parking area through a light-filled commons. Relating directly to students, a mural art installation is derived from student work, with an inspirational quote from South Texas pop icon Selena Quintanilla.
Professionally equipped and acoustically engineered rehearsal rooms, theater, and arts classrooms enable artistic mastery.”
Value
“The most profound sense of the word ‘value’ applies here to the bold commitment of Northside ISD to funding significant upgrades to a legacy campus in a low-income area. The upgrade delivers value to the John Jay community through enriched educational opportunities, cultural connections, and a clear focus on school pride. Here are some ways our work adds value:
Opportunity to innovate: When a campus-standard glazed brick went out of production, we proposed the first-ever use by the District of prefinished exterior metal panels. The material lent itself well to the bold exterior “”curtain”” design element while meeting the District’s building life-cycle standards.
Pricing Strategy: Construction drawings for site work, utilities, concrete, and steel structures were released in an early bid package ahead of projected price increases.
Cost-effective materials with a transformational effect: Vibrant colors on the floors and walls, along with warm wood ceilings, differentiate the Fine Arts Facility from the existing campus while specifying equally durable finishes.
Perceived value: Moving the Auditorium to the front of the building made it a shared asset with the community. Shared programming with neighboring middle and elementary schools also increases this perception.
Cost-effective equipment specification: The Auditorium’s mechanical orchestra pit lift system is a significant investment that offers greater programming flexibility and expanding the facility’s daily use.
The scale and comprehensiveness of this new fine arts center underscores the school district’s substantial commitment to significant capital reinvestment in an older school in a low-income suburban neighborhood.
A New Public Realm: The public is welcomed into the Auditorium through a soaring double-height lobby, creating a sense of arrival. The interior lobby doubles as a student gallery space. The generous roof overhang and deep seating benches create a porch-like gathering space.
Cultural Value: The celebration of multi-generational artistic traditions connects students, families, and communities, adding cultural weight and relevance to the school’s rich curriculum.
The Auditorium is a teaching theater that empowers students to learn real-world theater techniques, featuring: full fly loft, programmable lighting, professional audio, thrust stage, and mechanically lifted orchestra pit.”
 Wellness
Wellness
“How does the Fine Arts Facility foster student health and well-being? Social growth: Generous circulation provides students space for improvised socializing or group study. The intentionally wide hallways contribute to a facility-wide sense of openness. Color: Finishes, including floors and large acoustic tiles, are deliberately color-saturated, energetic, and uplifting. Light and Views: Art studios are spacious, tall rooms with abundant natural light and stunning views. All classrooms (excluding the Black Box, Band Halls, and the Auditorium) have views and controlled natural light, contributing to the well-being of both faculty and students. Healthy Sound Environment: Controlled acoustics, including sound separation, enhance the calm environment within the facility. Support: Spaces and venues are designed to foster student talent, facilitate creativity, and empower self-expression.
Arts Patio: An oversized patio doubles as a circulation and exterior art workspace. There is a direct connection between student life and artistic creativity. Views into the art studios put learning on display, incentivizing participation and fostering a sense of belonging. Wall space with special lighting in the courtyard is reserved for displaying student artwork.
The lobby pre-function space doubles as a student gallery, showcasing and reinforcing self-expression. Intentionally generous and light-filled circulation spaces foster informal collaboration.
Acoustically tuned spaces continue the Fine Arts identity through vibrant color, daylight, and views.”
 Community
Community
“The new Fine Arts Facility brings a fresh sense of community connection to students across all programs, and the Auditorium serves as the centerpiece of this connection. The Auditorium serves as a hub for connecting students with their families and the broader community. The facility is home to generation-spanning programs, such as the Mustang Marching Band to the newest Mariachi ensemble. Mariachi Jalisco performers are young cultural ambassadors participating in local events. The pragmatic planning, intentional architecture, and differentiated interior design of the Fine Arts Facility create a “bubble” around students exploring self-expression in drama, fine art, and music, fostering a supportive student community and a sense of camaraderie.
An expansive mural in the commons serves as a focal point. Derived from student artwork, the mural serves as a testament to school spirit and an inspiration for artistic achievement.
The new Auditorium is the new point of arrival for the community. The oversized roof provides a portico that doubles as pre-function space. The tall glazed volume with LED lighting adds an elegant theatrical touch.
The Lobby pre-function space is defined by the dominant sweep of the Auditorium, expressed in color and light. The light-filled lobby contrasts with the solidity of the existing masonry campus buildings.”
Planning
“””Lego bricks”” moving into place: The previously isolated fine art, drama, and music programs had been located in adjacent but separate buildings. Now, they are connected; the new Fine Arts Facility is a new building with its own collegial, campus-like setting, housing drama, music, and art programs together, along with a public-facing Auditorium. Relocating the Auditorium at the West end of campus vacated premium space near the central courtyard for art studios, creating opportunities for tall classroom spaces with clerestory windows. Access to Art Patio: captured adjacent outside art-making space. Mural surfaces adjacent to the classrooms anticipate student art, and the new Auditorium location makes a strong connection with parents, families, and the community through public-facing lobby access.
Program Strategy: Departments are clustered by acoustic concerns to achieve critical mass and foster a sense of community. Controlled circulation allows for security concerns during events.
Introducing District-wide New Teaching Theater Standards in the Auditorium – NISD District Upgrades
Auditorium: taller and wider house, Proscenium: expanded proscenium height and width, Stage: expanded stage depth and wings, Fly Loft and gridiron: significant upgrade for scenery, curtains, and lighting, Orchestra Pit: features a mechanically lifted platform for flexibility and expedited stage conversion, Control Booth: relocated to an optimal spot in the house, Sightlines are optimized with a higher rake to seating.
Initial assessments coupled with the District’s goals led to a set of key project guiding principles. Inspiring spaces to foster creativity. Empowering spaces to master artistry. Inviting spaces to welcome the public.”
School Transformation
“Elevating the Fine Arts program to magnet-school intensity. Increasing the physical presence and community profile of the high school. Anchoring the Facility in traditional and contemporary local culture. Elevating the profile of each of the arts pursuits: fine art, music, and drama. Enabling college-level AP studies with well-resourced classrooms. Enriching the school experience of all students who participate through the collaborative nature of band, choir, and drama programs. Providing professional equipment to add value to hands-on instruction in theater technology and musical performance.
Full-height windows in the lofty Art Studios create an interactive dynamic with the Arts Patio, situated under an expanded canopy that accommodates seating.
The Fine Arts Facility, with all its professional features and capabilities, serves as an additional tool for students to develop and refine their talents.
The Fine Arts Facility will transform the art and performance experience for students and the community for generations to come.
The Auditorium connects the school to its community by showcasing student talent in a professional light and by tapping into multi-generational traditions.”
![]() Star of Distinction Category Winner
Star of Distinction Category Winner

