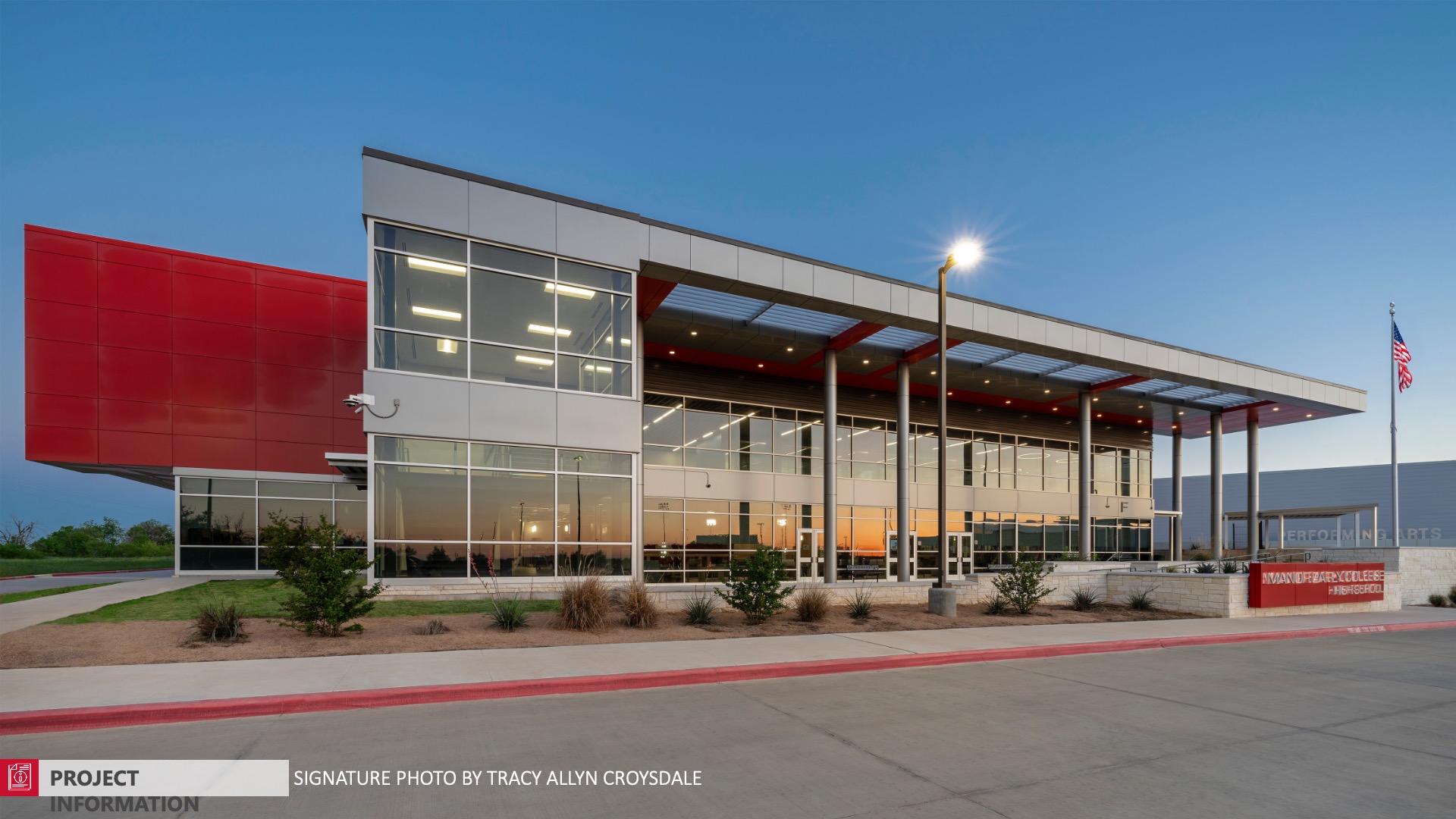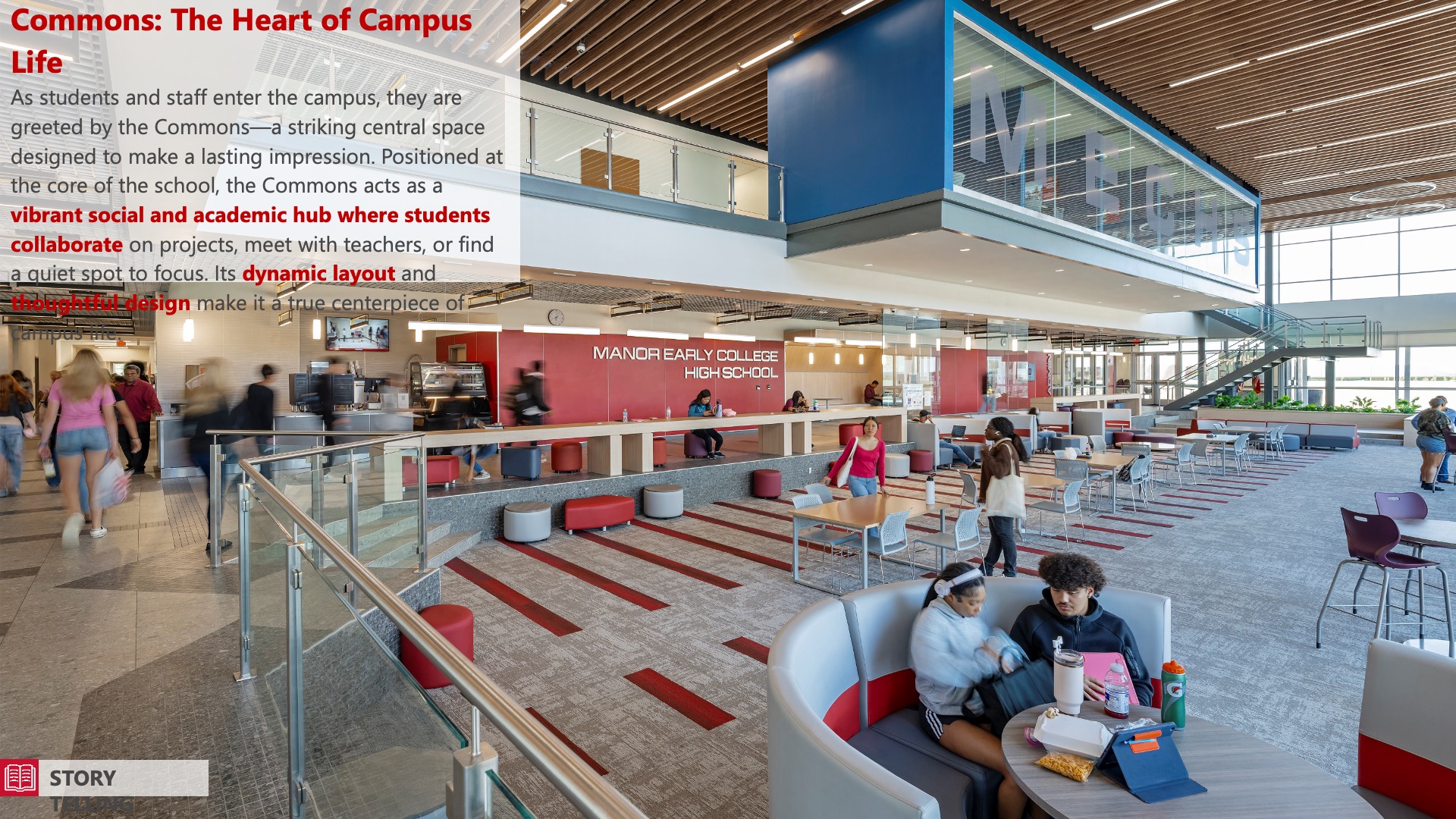Manor ISD—Manor Early College High School
Architect: Claycomb Associates, Architects
The new 83,206 square-foot, two-story Early College High School mirrors a collegiate campus, blending high school and college-level learning, certifications, and work-based experiences. Designed for a fast-growing program serving at-risk students, the standalone campus features a central, flexible commons that fosters collaboration and reflects the school’s mission to empower student voice, academic growth, and postsecondary readiness.
 Design
Design
Anchored by a collegiate-inspired commons, the campus features bright, flexible spaces with natural light pouring in from every angle, vibrant finishes, and a student-run coffee shop. Overhead, glass-enclosed study boxes provide quiet, collaborative zones. Paired with adaptable dining and social areas, the design fosters dual credit learning, real-world readiness, and a strong sense of community in a dynamic, transparent environment.
Value
Adaptable design maximizes long-term value through flexible, mobile furnishings, energy-efficient systems, and durable materials sourced locally. Spaces reconfigure with ease to support evolving curriculum, innovative instruction, and daily operations. This responsive environment not only reduces maintenance costs but also advances the district’s educational mission for the campus – empowering creativity, efficiency, and student success well into the future.
Wellness
Wellness is rooted in belonging, independence, and student pride. Open, light-filled spaces like the commons and study boxes foster connection, creativity, and self-directed learning. Flexible indoor-outdoor areas encourage movement and engagement, while student-led initiatives thrive in a supportive, inspiring environment. The design nurtures emotional, social, and academic well-being making school a place students truly feel safe, seen, and a part of a community.
Community
The campus fosters community through design that supports collaboration with industry partners, higher education institutions, and local organizations. Flexible spaces host mentorship events, career fairs, and service projects, while student-led initiatives promote social impact. The building connects education to real-world experience, encouraging engagement, purpose, and a strong sense of belonging both within and beyond the school walls.
Planning
The school was shaped through a collaborative planning process involving district leaders, educators, and local higher education partners. Site visits and research-guided decisions, while student voice and staff input influenced every detail—from furniture to finishes. Supported by strong leadership, the design reflects educational needs and pride, resulting in a purpose-built campus tailored to support teaching, learning, and a strong school identity.
School Transformation
Immersive spaces encourage collaboration and real-world learning. Open corridors and flexible areas give students autonomy, building pride, engagement, and ownership. These environments also support innovative teaching, allowing educators to personalize instruction and inspire deeper learning. Promoting teamwork, ambition, and future-ready success, the design transforms outcomes with 70–80% of students earning associate degrees by graduation.
![]() Star of Distinction Category Winner
Star of Distinction Category Winner








































