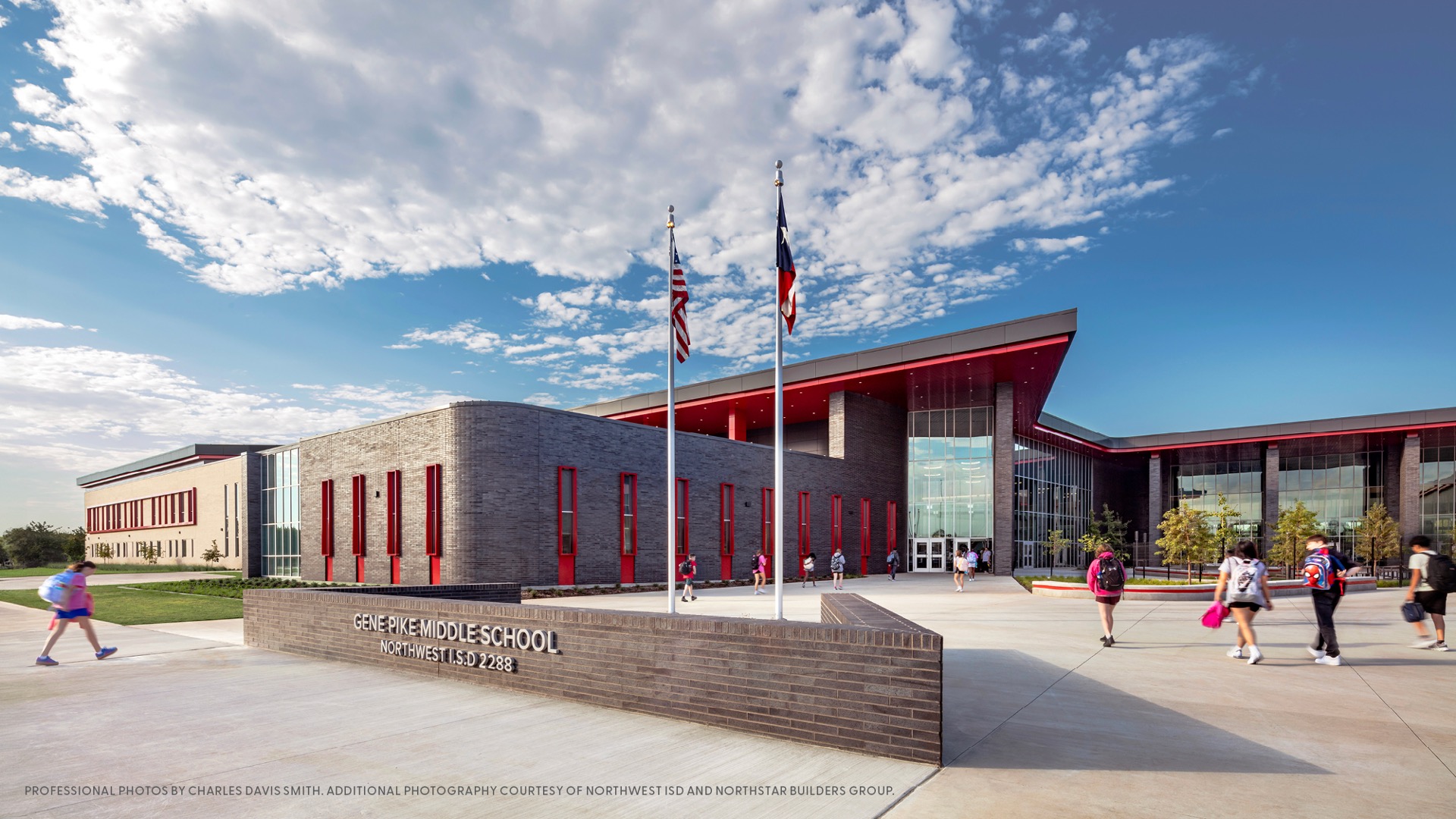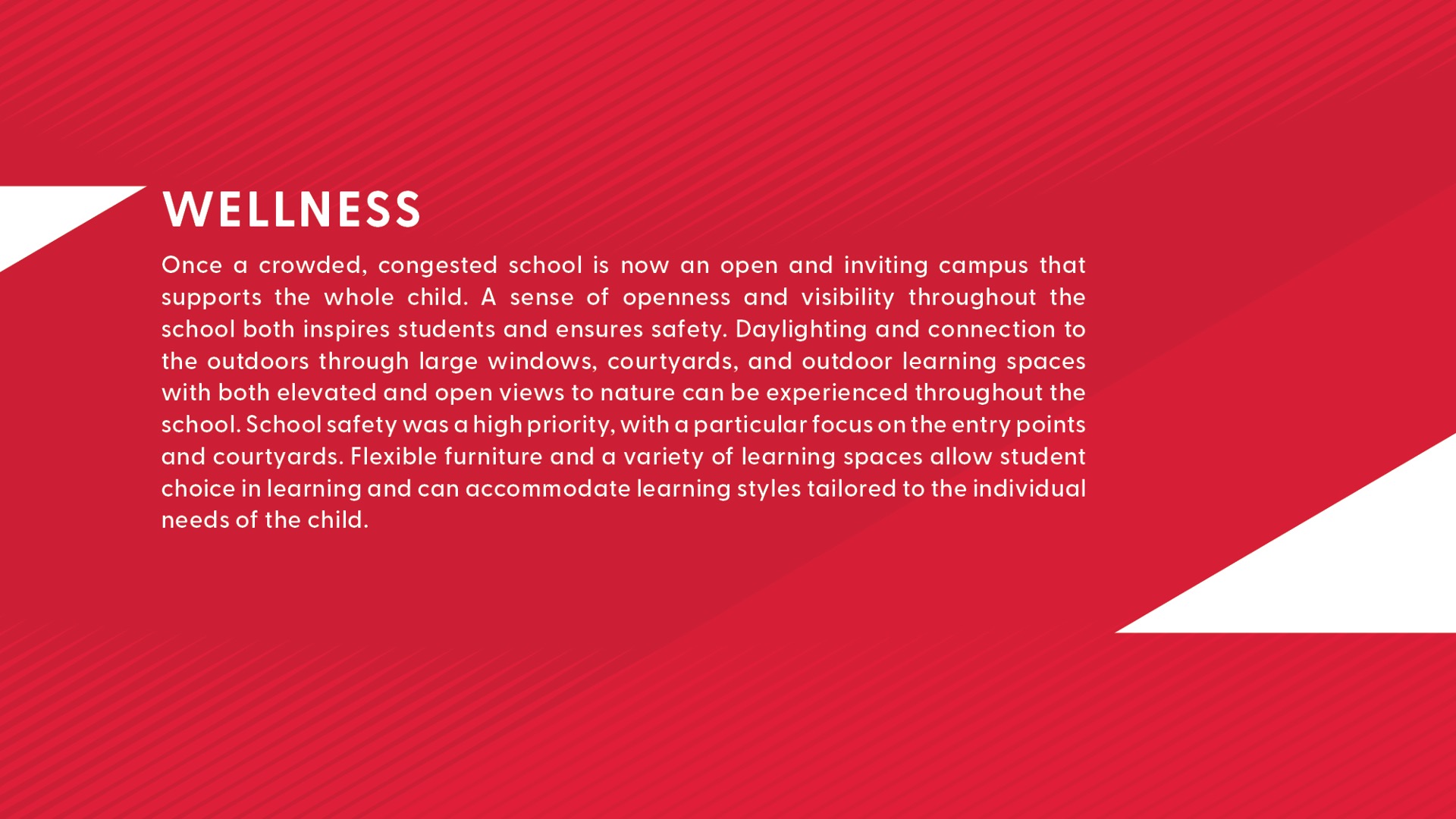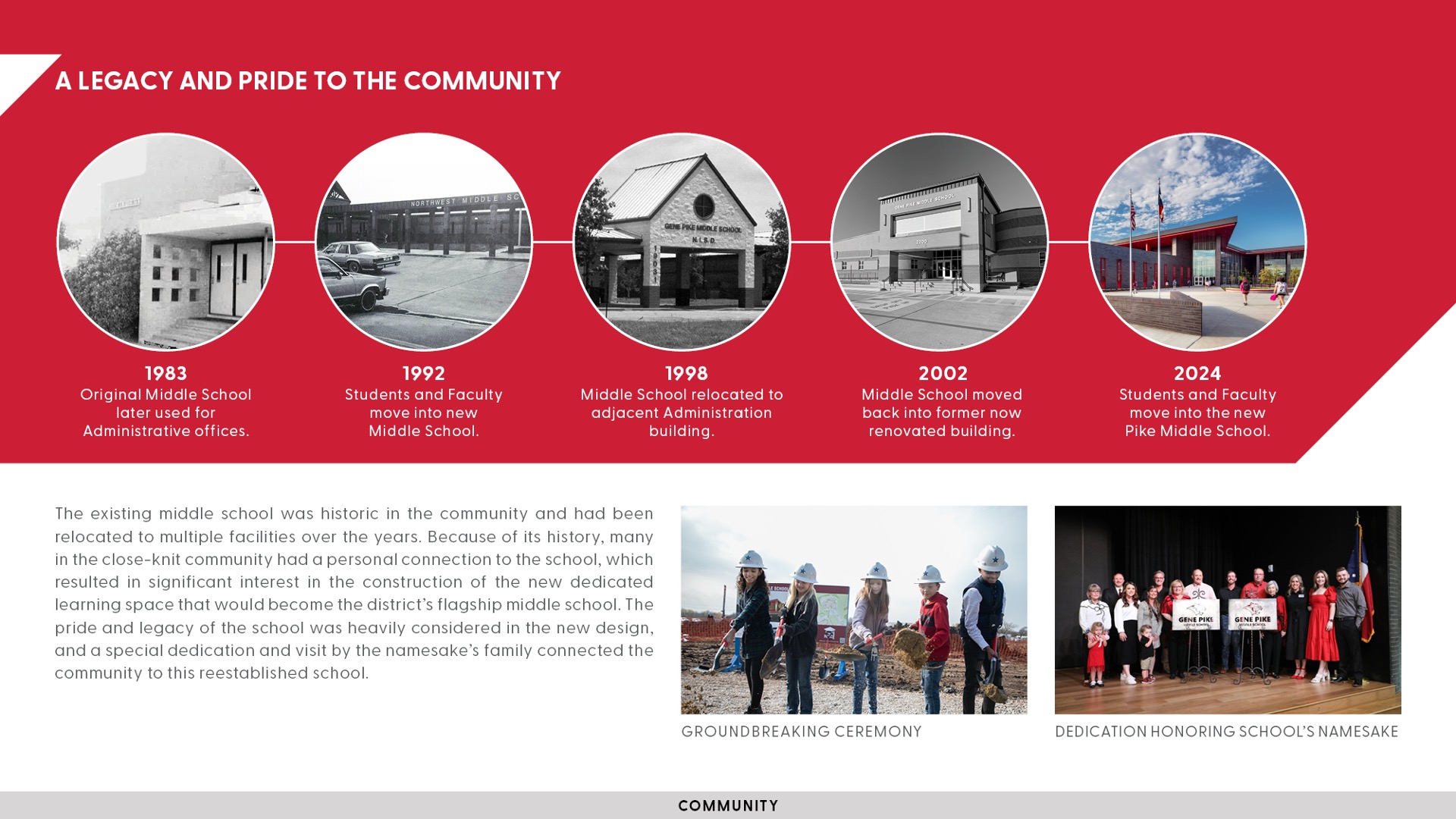Northwest ISD — Gene Pike Middle School
Architect: Glenn | Partners
“As the first middle school in the district established over 40 years ago, the existing facility was outdated, undersized, and in need of significant improvements. Lagging behind the district’s standards, this historic school needed to be made equitable to the rest of the district.
After careful site and capacity analysis, it was determined that the school undergo a full replacement. A new school was reimagined to showcase the school’s vibrant identity and colors and provide open spaces, inviting learning areas, and collaboration areas that vary in size and function and are frequently dispersed throughout the core academic learning environment. The multimedia library is located at the heart of the school and acts as a central open learning area to support various teaching and learning styles. The scope also included the renovation of the existing gymnasium to be used as a district multipurpose facility, as well as site improvements to alleviate major traffic congestion in the surrounding area.
“”My first impression when I walked into [the school] was an overwhelming sense of excitement and pride for our new Panther community. The biggest joy was when the students came in for the Meet the Panther night—the smiles on their faces, the gasps, the excitement. So many of them ran up to us saying ‘I can’t wait for school to start! I can’t believe that this is our new building!’”” —SCHOOL PRINCIPAL”
Design
The district’s vision for cutting-edge environments that inspire next-generation learning drove the design of the campus. At the middle school level, creating a sense of openness and visibility throughout the campus is really important—it allows teachers, educators, and administrators to see learning on display. The new middle school incorporates a variety of learning spaces that blur the lines between private and community learning. Specialty classrooms are prominently located at the heart of the campus off of an open-concept multimedia library and learning stair that is adaptable and functional for a variety of uses. The site organization and planning allows for very clear and secure entry points to administration, fine arts performance, and athletics, all from one central entry courtyard. The overall building and site planning also prioritizes indoor and outdoor learning space connections.
Value
By building directly adjacent to the existing middle school, the design was able to preserve and enhance the existing athletic fields and facilities, resulting in cost savings for the district. The former middle school gymnasium was refreshed for multipurpose use by the district. The refreshed site solved traffic congestion issues and increased efficiency, providing significant value to both the district and community at large. Durable and intentional material and furniture selections both improve life-cycle costs and also enhance the educational value of the school. The design maximized space throughout the school, carving additional seating into corridors and creatively utilizing the underside of the learning stair.
Wellness
“Once a crowded, congested school is now an open and inviting campus that supports the whole child. A sense of openness and visibility throughout the school both inspires students and ensures safety. Daylighting and connection to the outdoors through large windows, courtyards, and outdoor learning spaces with both elevated and open views to nature can be experienced throughout the school. School safety was a high priority, with a particular focus on the entry points and courtyards. Flexible furniture and a variety of learning spaces allow student choice in learning and can accommodate learning styles tailored to the individual needs of the child.
One aspect of biophilic design in this educational space thoughtfully balances the concepts of refuge and retreat with elements of peril and risk to create a safe, engaging, and dynamic environment. Cozy cubbies built into the wall and tucked beneath the learning stair offer students secluded spaces for quiet reflection and focus, while elevated views and expansive glazing—especially in the CTE areas—evoke a sense of lightness and risk, almost as if you’re floating above the landscape. The interplay of shade and shadow throughout the space introduces subtle movement and visual diversity, mirroring the
natural rhythms found outdoors. Access to varied outdoor elements and tactile experiences with nature strengthens this connection, while active design features like the learning stair, courtyard, and collaborative corridors promote movement and interaction. Together, these elements foster well-being, curiosity, and a stronger bond between people and the natural environment.”
Community
As the first middle school established over 40 years ago in one of the fastest-growing school districts in Texas, the rebuild of the school was a significant milestone for the community. Built on the site of an historic farm, the school design nods to its significance with ranch-like features. With top-tier standards for academic spaces, the replacement school would create equity with the district’s other middle schools. The school design also mimics the convergence of railways, rivers, and highways in the surrounding community with its own features converging at the heart of the school in the multimedia library and then spilling out into adjacent corridors. Identity and unique branding features throughout create a sense of pride among the students.
 Planning
Planning
“As the first school in the district established over 40 years ago, site and capacity analyses determined that the district should build a replacement school rather than renovate the existing facility. The program analysis revealed that the existing school was behind the district standards.
The new learning environment needed to support next-generation teaching and learning, equipping students, inspiring them toward the future, and empowering them to take on careers that may not even exist yet. The district’s goal was to build a facility that serves students, teachers, and communities not just today, but for decades to come.
Careful consideration was given to a clear floor plan and site plan layout, separating the academic focused areas from the open, louder, public areas of the school. Within the academic area there is a deliberate and delicate transition from more private classroom areas to open public group study areas within the multimedia library area. Sprinkled throughout the private and public academic areas are opportunities for private study, interactive learning areas, and medium-to-large group study areas.”
School Transformation
The new school did away with the undersized, outdated, and uninspiring design and transformed the learning environment and legacy of the school through CTE spaces, outdoor learning, and strong branding and graphics throughout the facility. This innovative school breaks down a traditional library design and creates an open-concept multimedia library at the heart of the school that puts learning on display and blurs the lines between shared learning space, core curriculum corridors, and collaboration zones.
![]() Star of Distinction Category Winner
Star of Distinction Category Winner








































