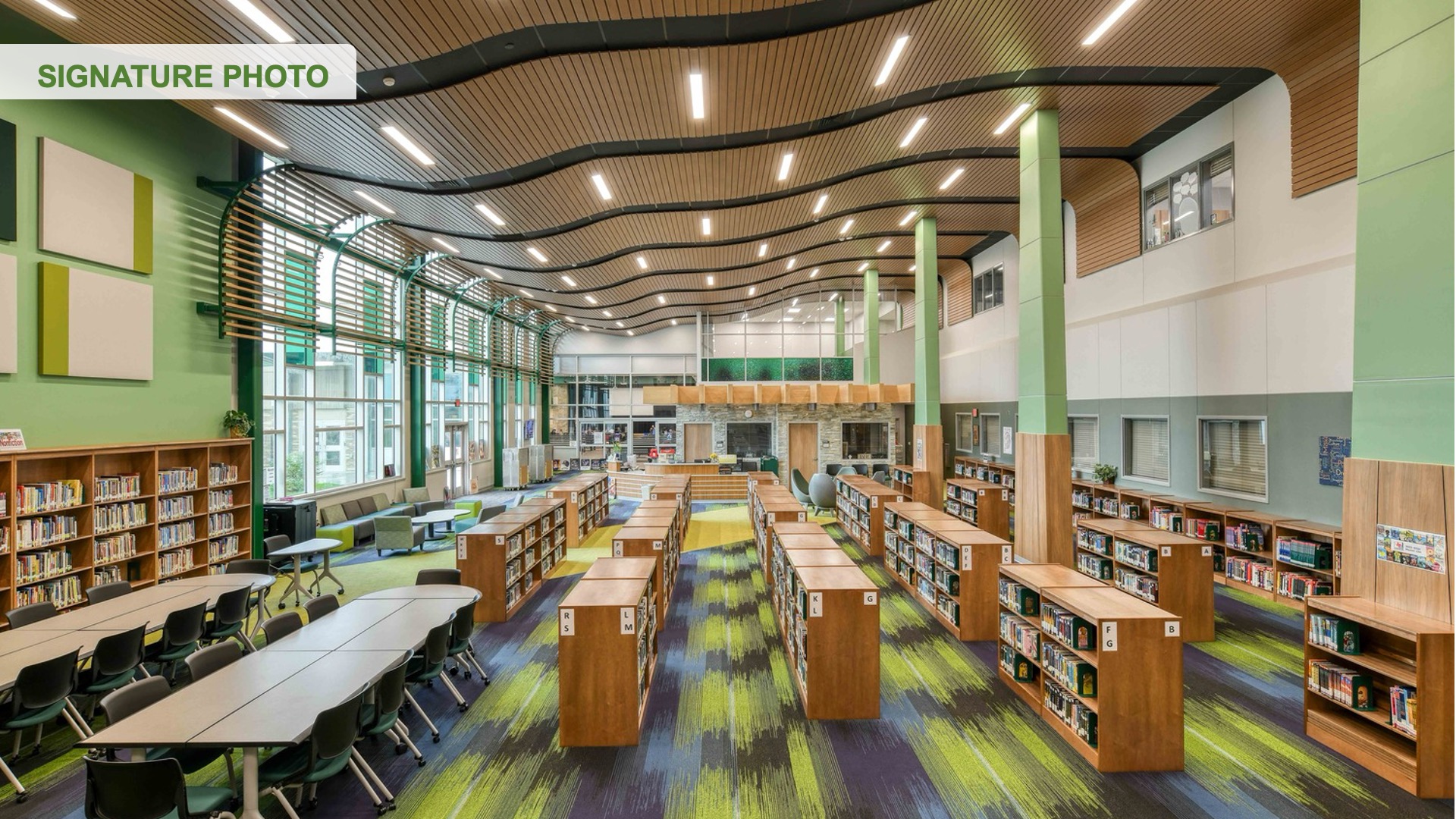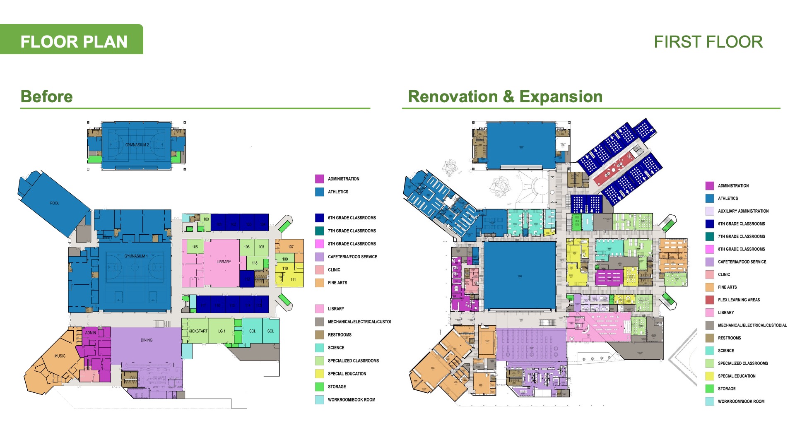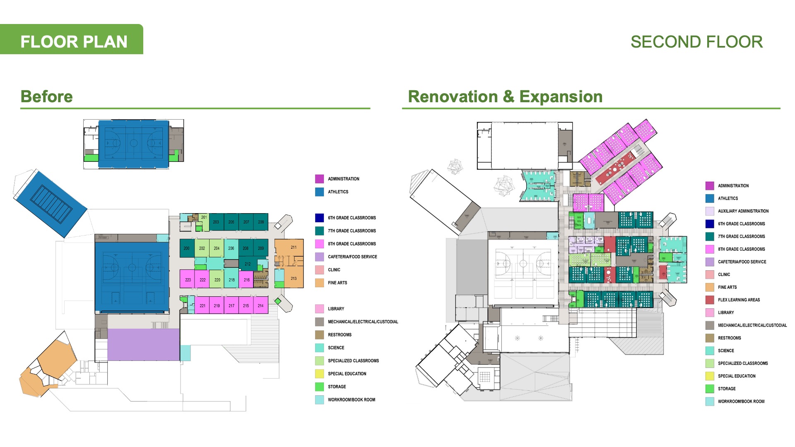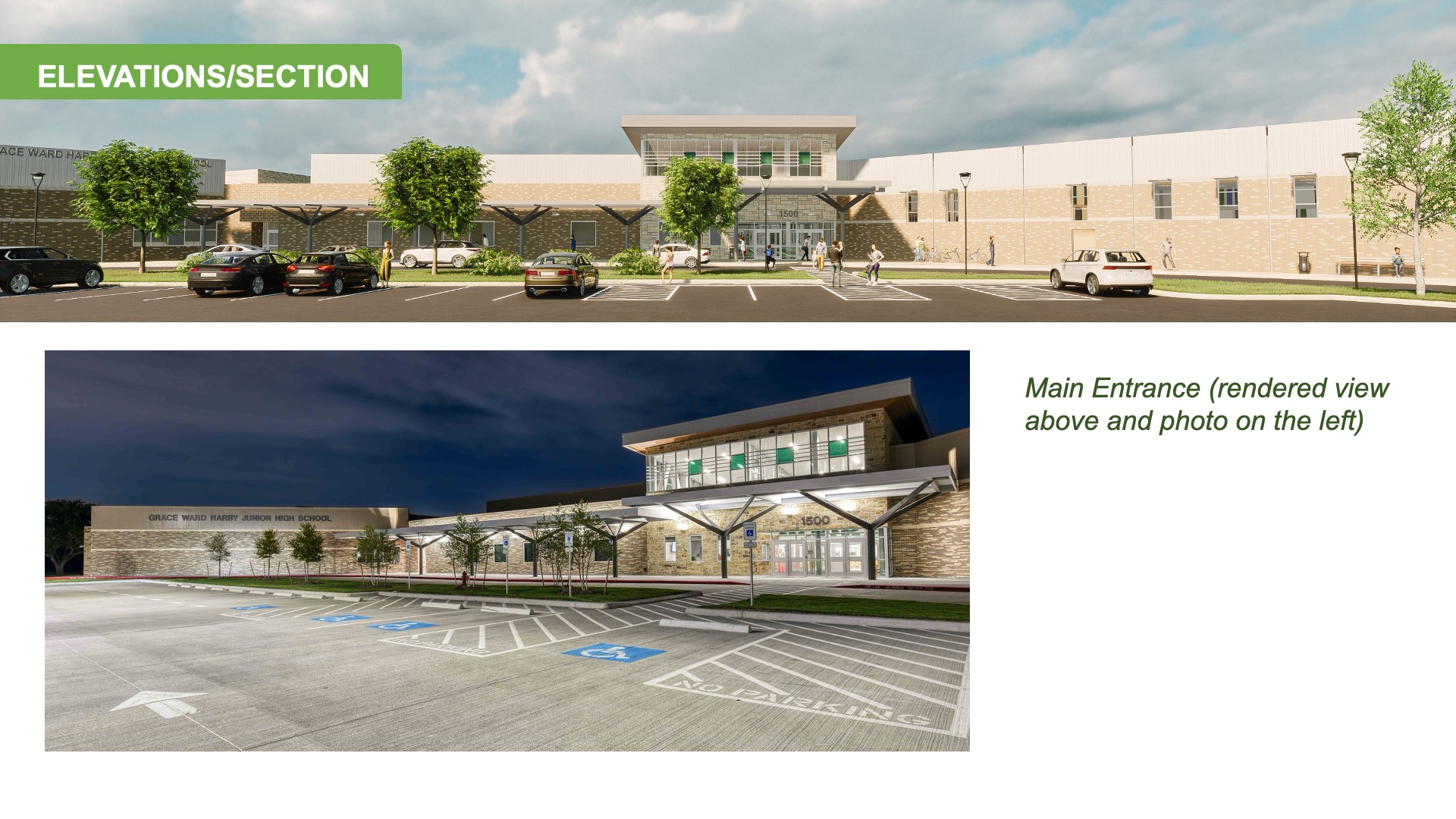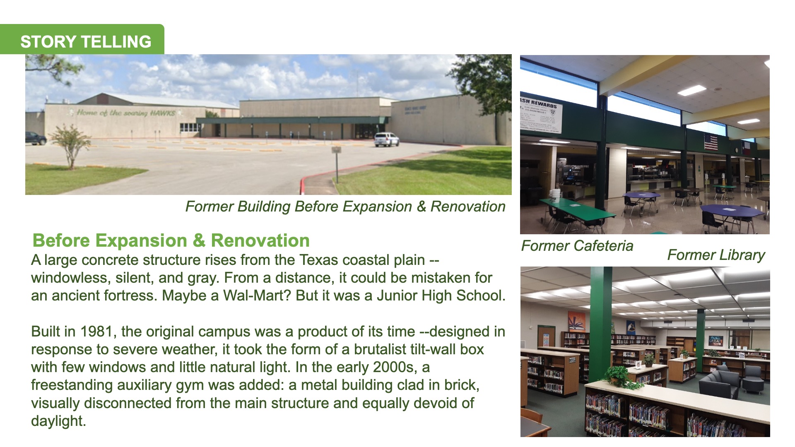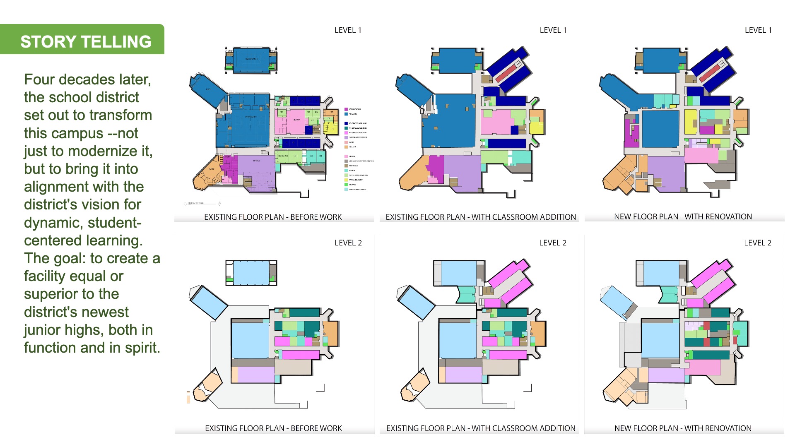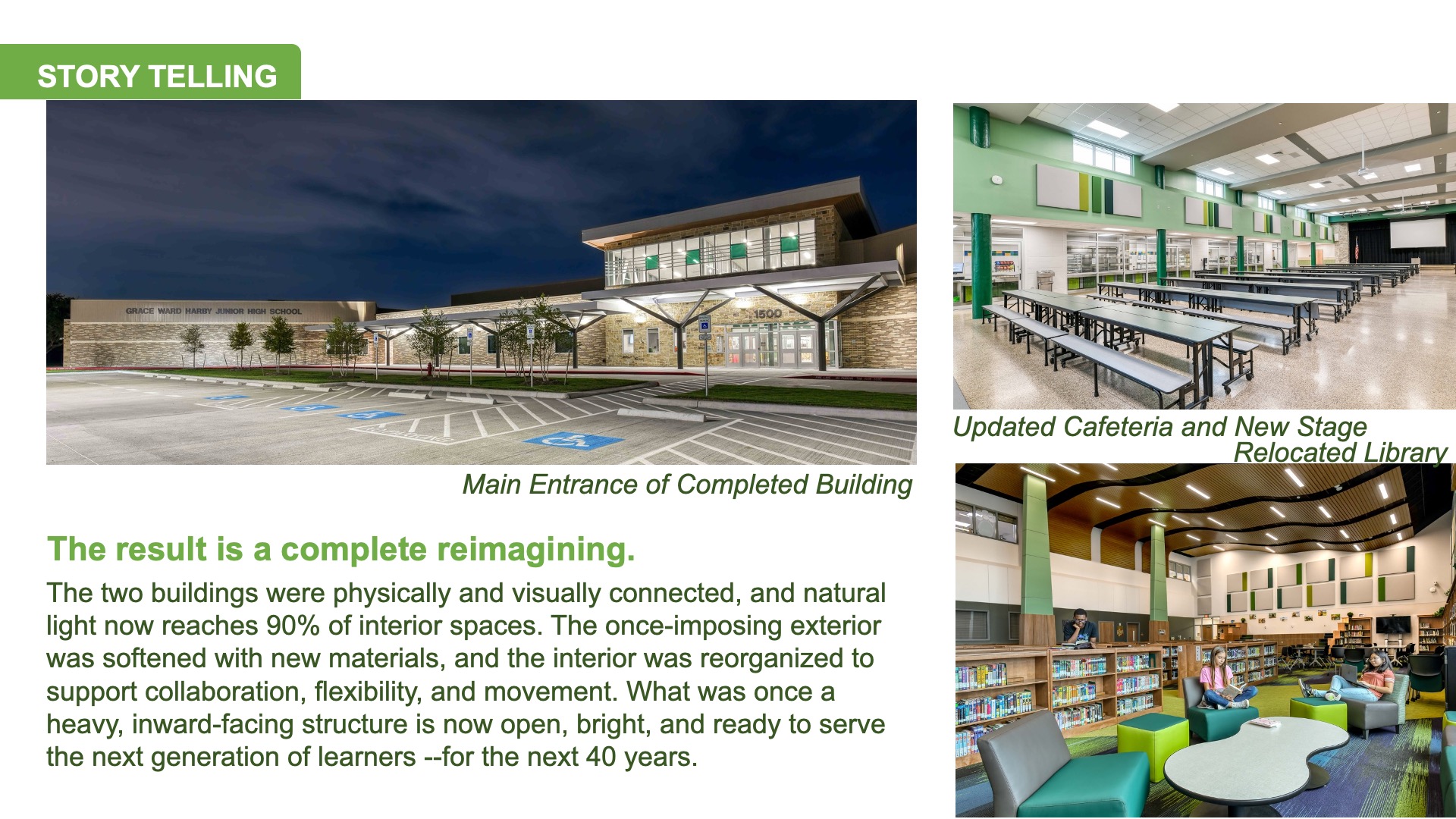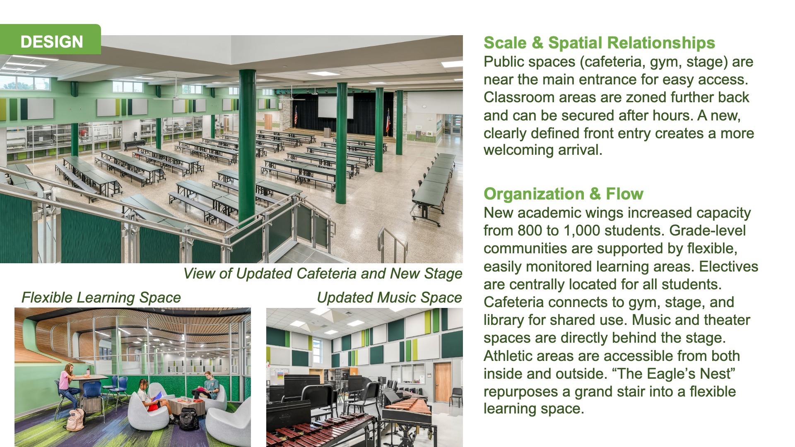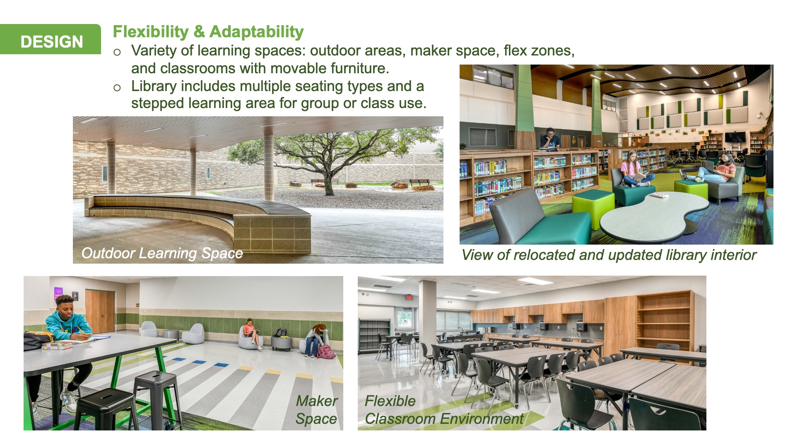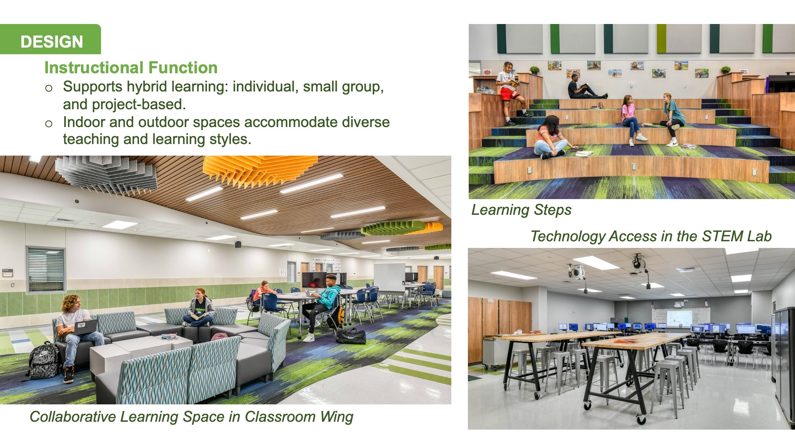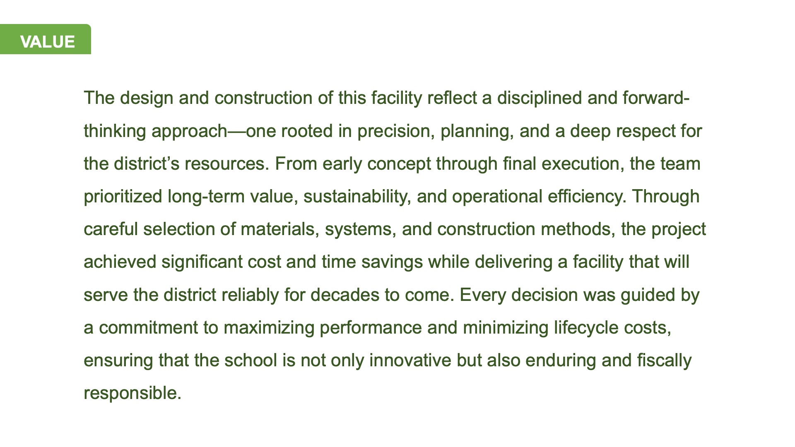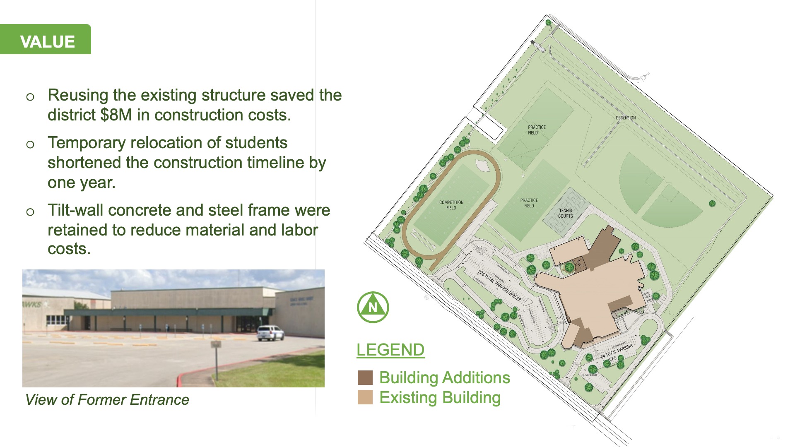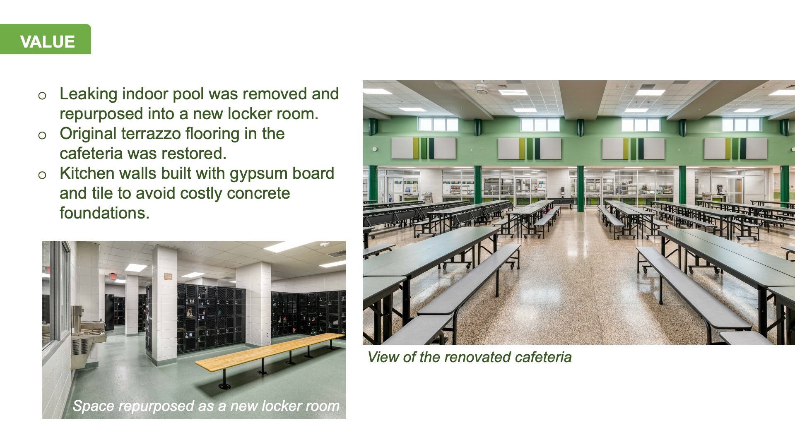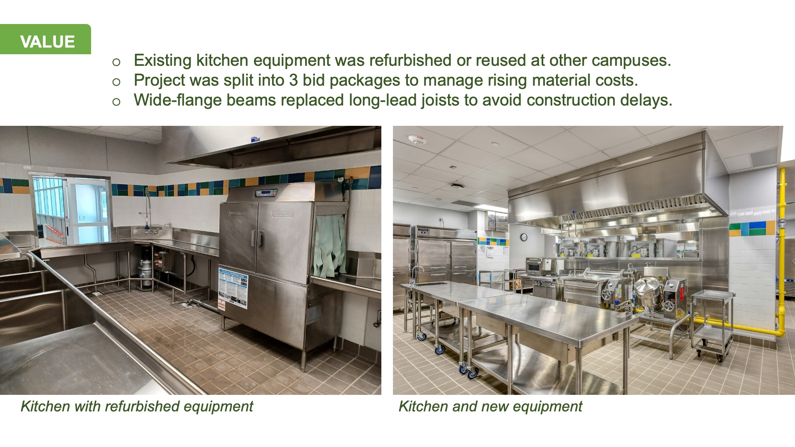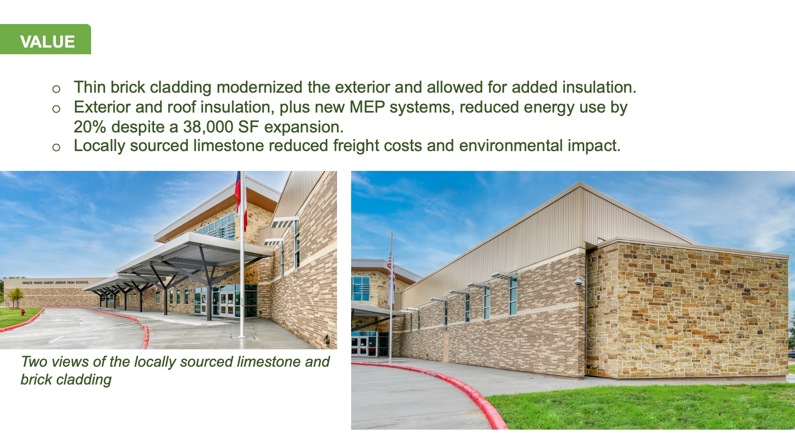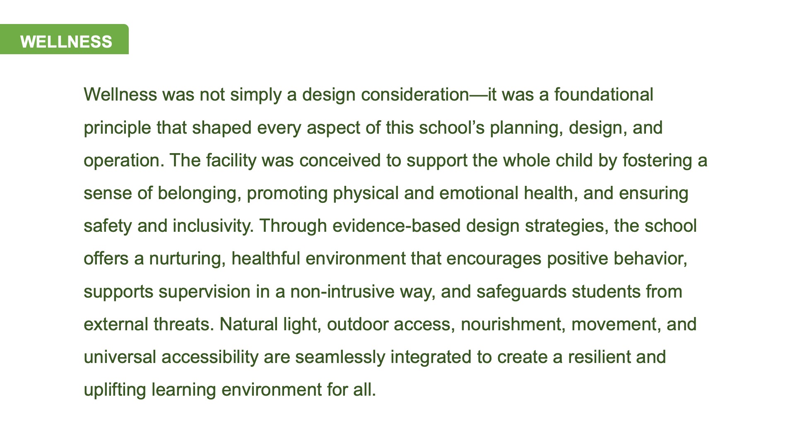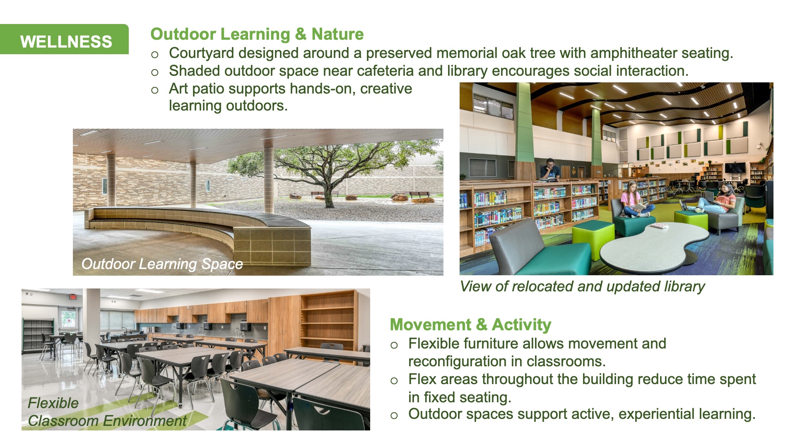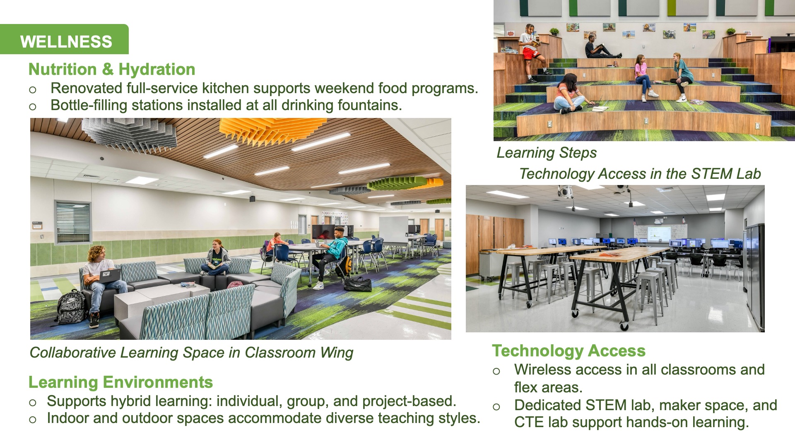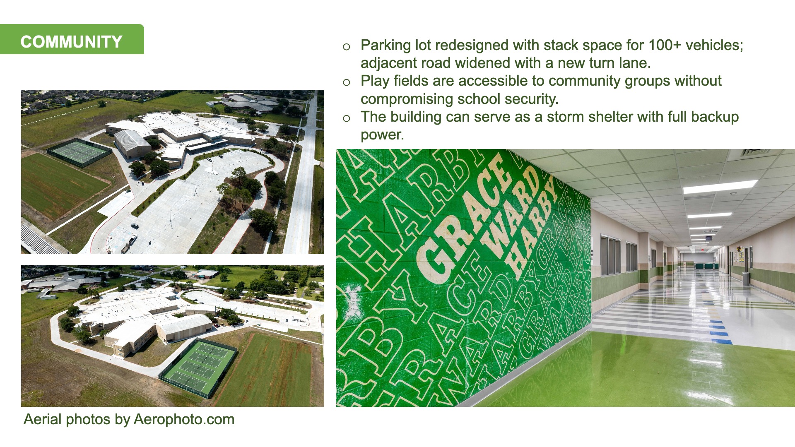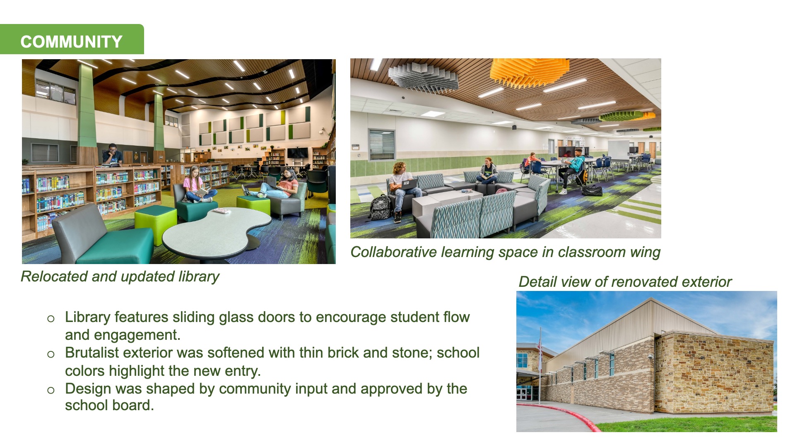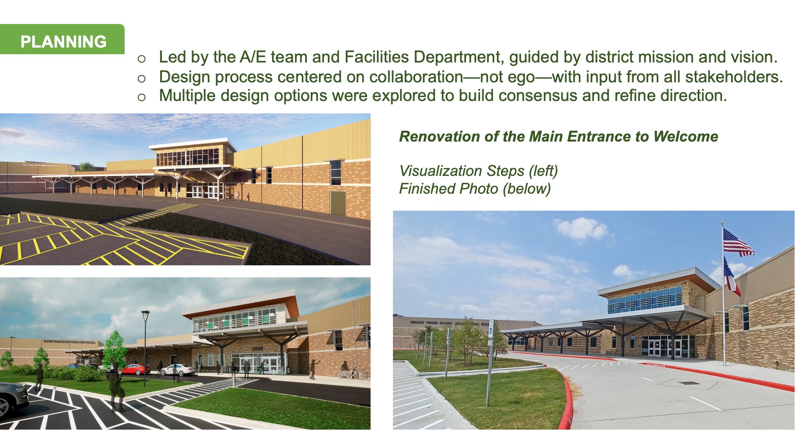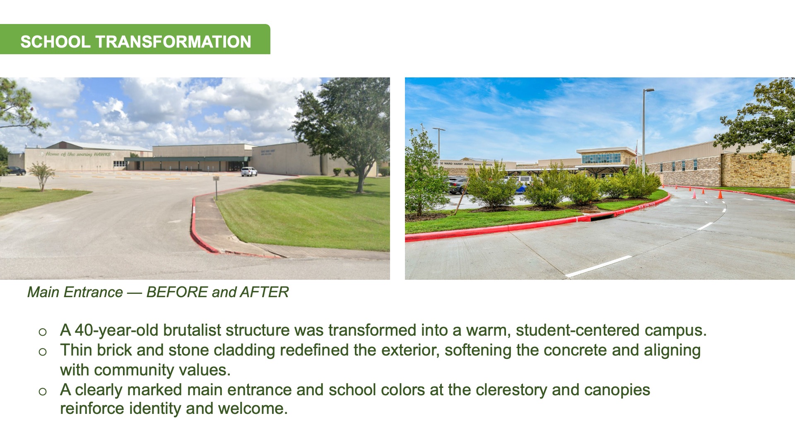Alvin ISD — Grace Ward Harby Junior High School
Architect: GPD Group
“A large concrete structure rises from the Texas coastal plain—windowless, silent, and gray. From a distance, it could be mistaken for an ancient fortress. Maybe a Wal-Mart? But it was a Junior High School.
Built in 1981, the original campus was a product of its time—designed in response to severe weather, it took the form of a brutalist tilt-wall box with few windows and little natural light. In the early 2000s, a freestanding auxiliary gym was added: a metal building clad in brick, visually disconnected from the main structure and equally devoid of daylight.
Four decades later, the school district set out to transform this campus—not just to modernize it, but to bring it into alignment with the district’s vision for dynamic, student-centered learning. The goal: to create a facility equal or superior to the district’s newest junior highs, both in function and in spirit.
The result is a complete reimagining. The two buildings were physically and visually connected, and natural light now reaches 90% of interior spaces. The once-imposing exterior was softened with new materials, and the interior was reorganized to support collaboration, flexibility, and movement. What was once a heavy, inward-facing structure is now open, bright, and ready to serve the next generation of learners—for the next 40 years.”
 Design
Design
One of the most distinguished merits in this competition, the Design category recognizes projects that demonstrate inspired architectural thinking and a deep understanding of educational environments. This middle school exemplifies such vision by seamlessly integrating a renovated existing structure with thoughtfully conceived new additions. The result is a unified, forward-looking facility that honors the legacy of the original school while presenting a bold, modern identity. The design fosters community pride and positions the school as a beacon of innovation, flexibility, and inclusivity—supporting a dynamic learning experience for current and future generations.
 Value
Value
The design and construction of this facility reflect a disciplined and forward-thinking approach—one rooted in precision, planning, and a deep respect for the district’s resources. From early concept through final execution, the team prioritized long-term value, sustainability, and operational efficiency. Through careful selection of materials, systems, and construction methods, the project achieved significant cost and time savings while delivering a facility that will serve the district reliably for decades to come. Every decision was guided by a commitment to maximizing performance and minimizing lifecycle costs, ensuring that the school is not only innovative but also enduring and fiscally responsible.
 Wellness
Wellness
Wellness was not simply a design consideration—it was a foundational principle that shaped every aspect of this school’s planning, design, and operation. The facility was conceived to support the whole child by fostering a sense of belonging, promoting physical and emotional health, and ensuring safety and inclusivity. Through evidence-based design strategies, the school offers a nurturing, healthful environment that encourages positive behavior, supports supervision in a non-intrusive way, and safeguards students from external threats. Natural light, outdoor access, nourishment, movement, and universal accessibility are seamlessly integrated to create a resilient and uplifting learning environment for all.
Community
Rooted in legacy and shaped by vision, this project honors the school’s deep community ties while creating new opportunities for connection, belonging, and shared purpose. Generations of families have passed through its halls, and the design team embraced this heritage as a foundation for renewal. Through thoughtful preservation, inclusive engagement, and strategic enhancements, the school now stands as a symbol of continuity and progress—welcoming students, families, and neighbors into a space that reflects their values and supports their future.
Planning
The success of this project is rooted in a planning process that was inclusive, intentional, and deeply aligned with the district’s mission of educational excellence. From the outset, the architecture and engineering team worked in close partnership with the district’s Facilities Department and a broad range of stakeholders to ensure that the final design would reflect the needs, values, and aspirations of the entire school community. This collaborative approach brought out the best in each contributor—resulting in a facility that fosters connectivity, operational cohesion, and optimized learning environments that support both student achievement and staff effectiveness.
School Transformation
This is a compelling story of transformation—one that honors the past while boldly embracing the future. Rather than treating the existing structure as an obstacle, the design team saw it as a foundation for innovation. The transformation was not additive, but integrative: a thoughtful convergence of old and new that resulted in a cohesive, high-performing educational environment. Every decision—from circulation and spatial organization to material selection and identity—was made to enhance the student experience, foster a sense of belonging, and support the evolving needs of the school community. The result is a facility that reflects the district’s aspirations and stands as a model for meaningful, sustainable renewal.
![]() Star of Distinction Category Winner
Star of Distinction Category Winner

