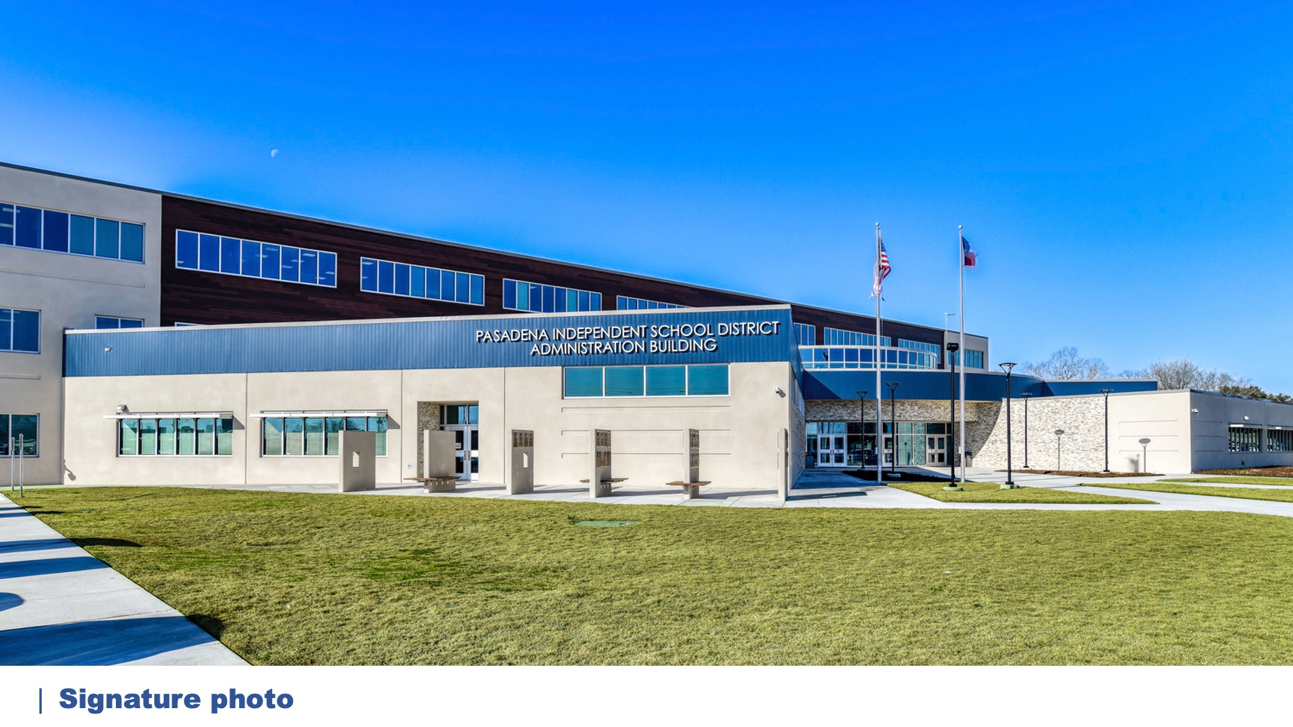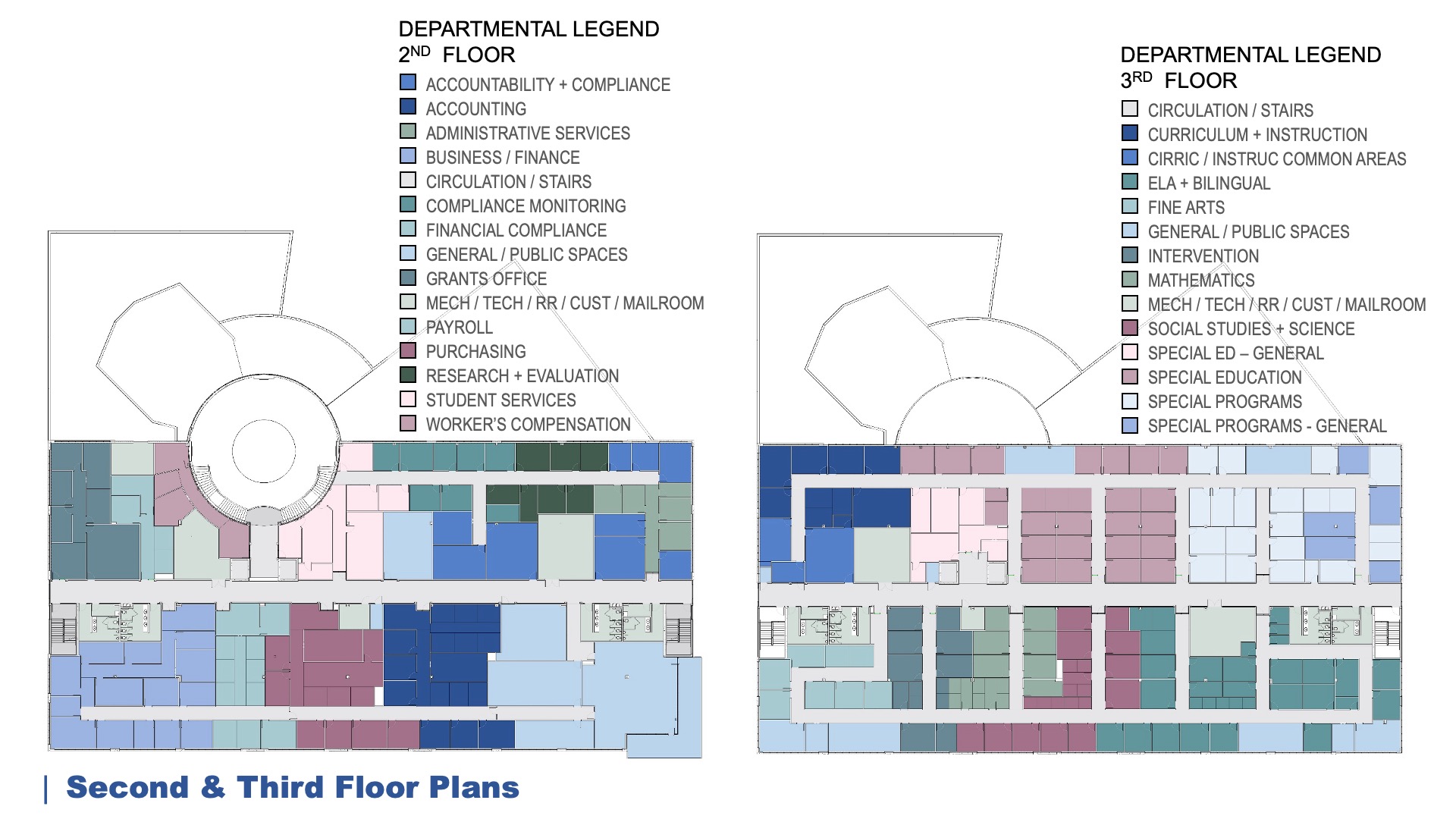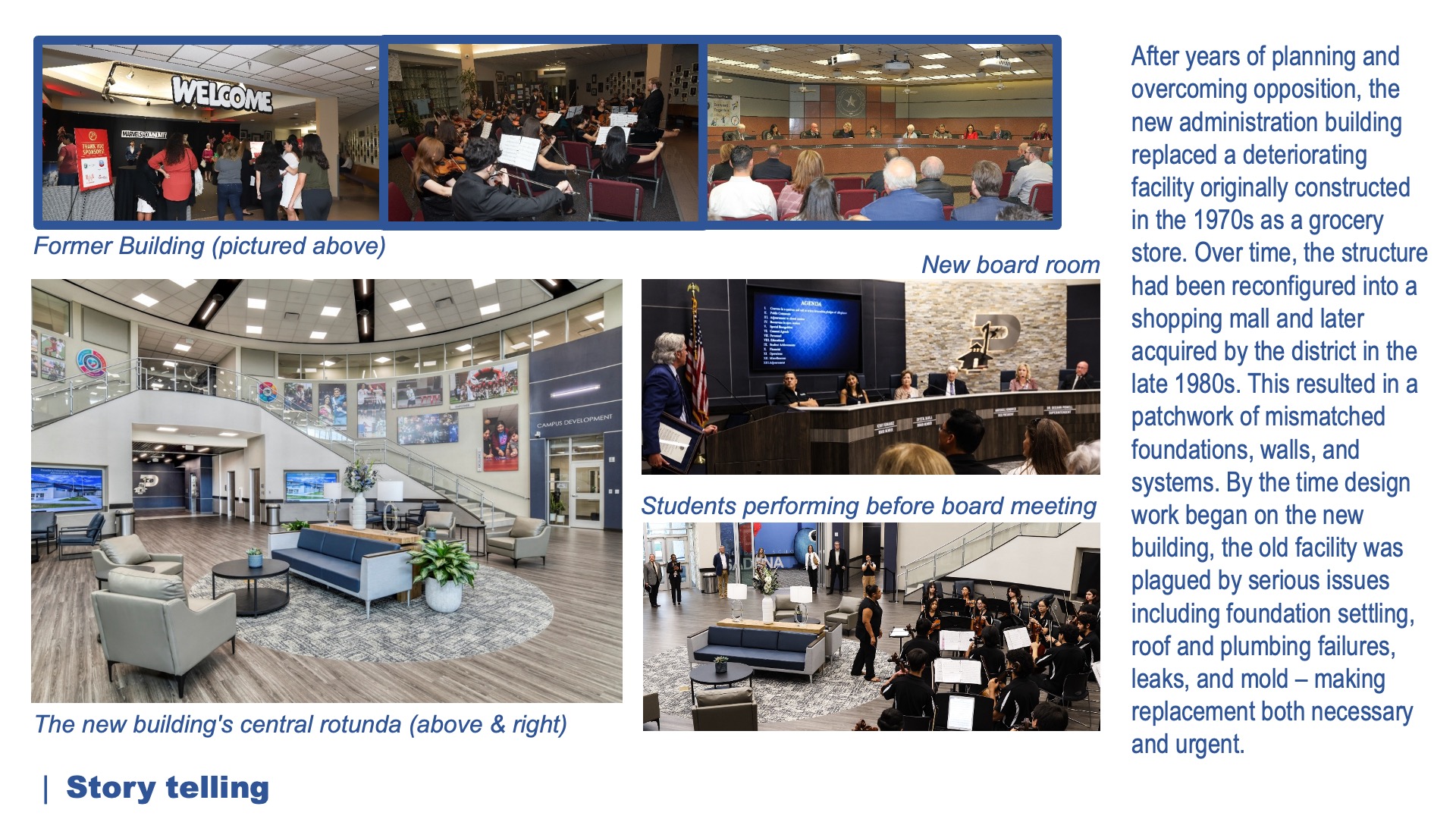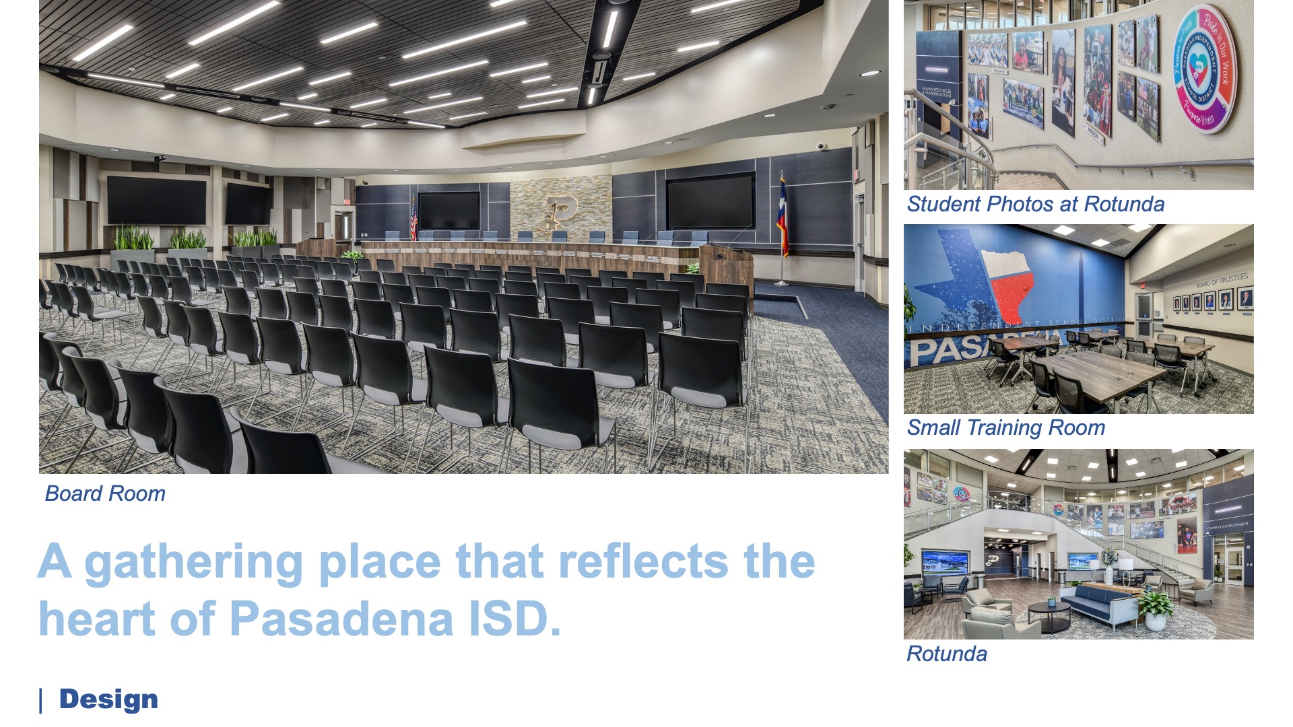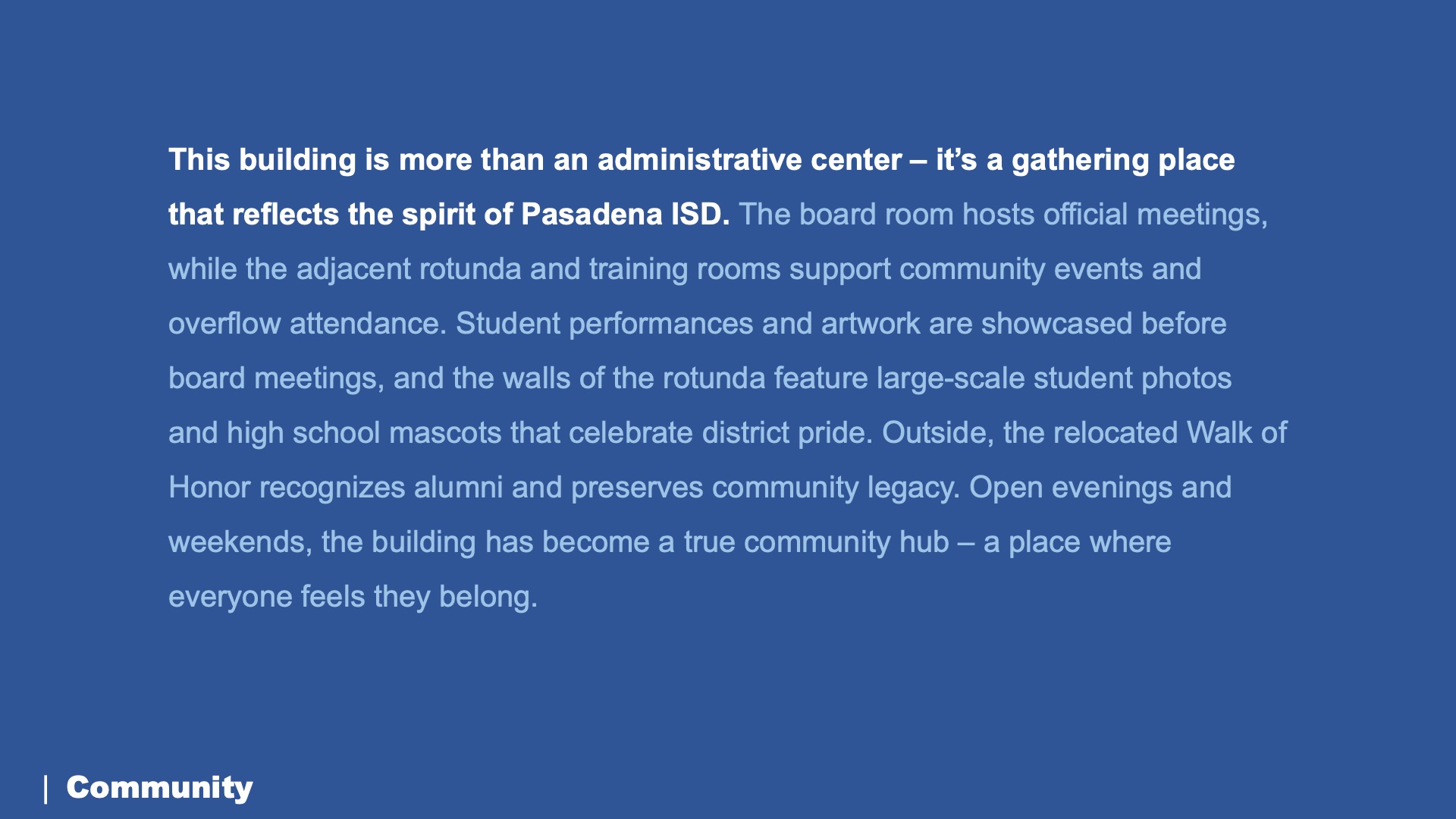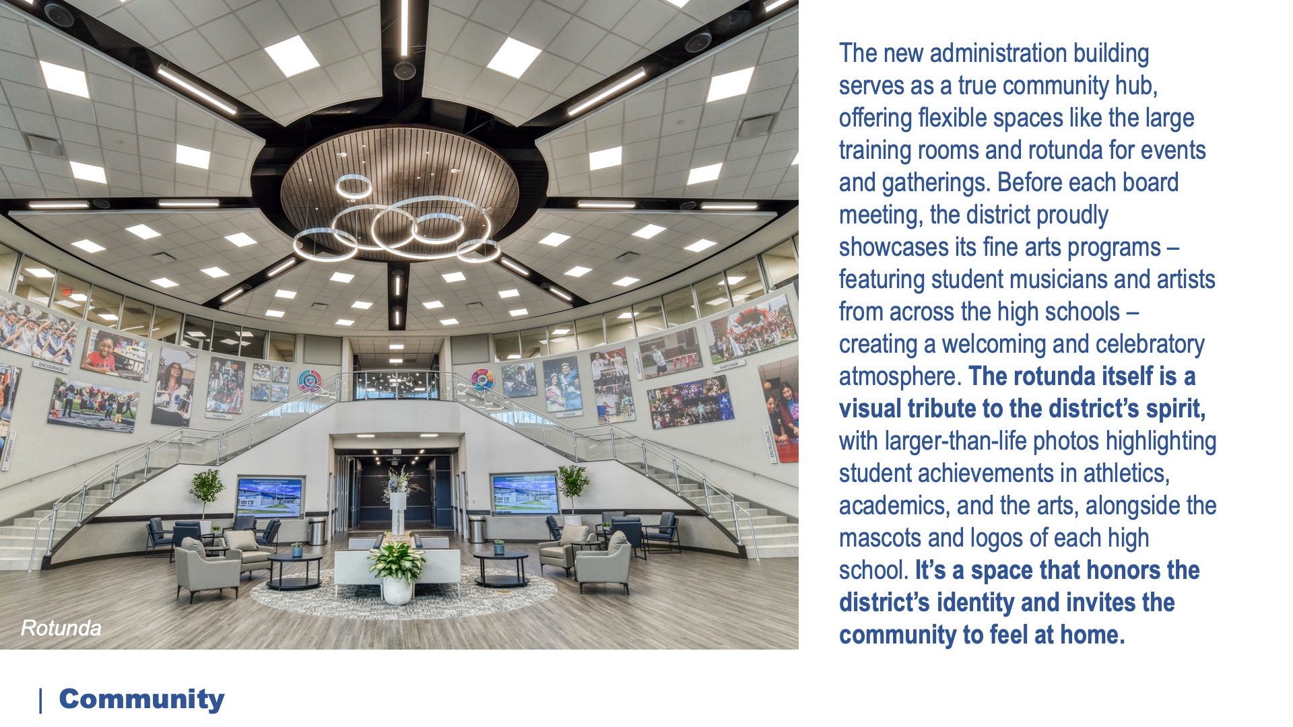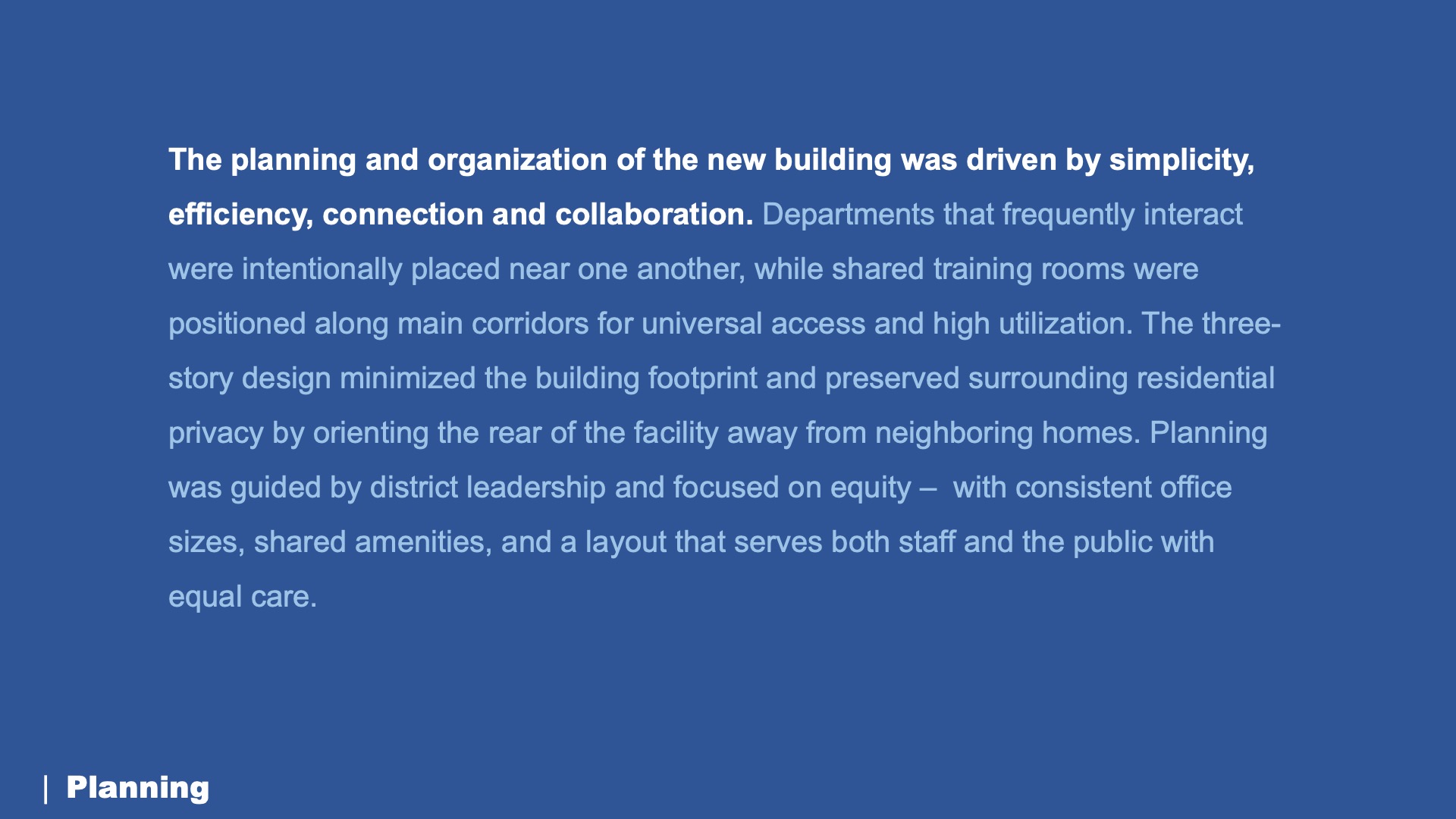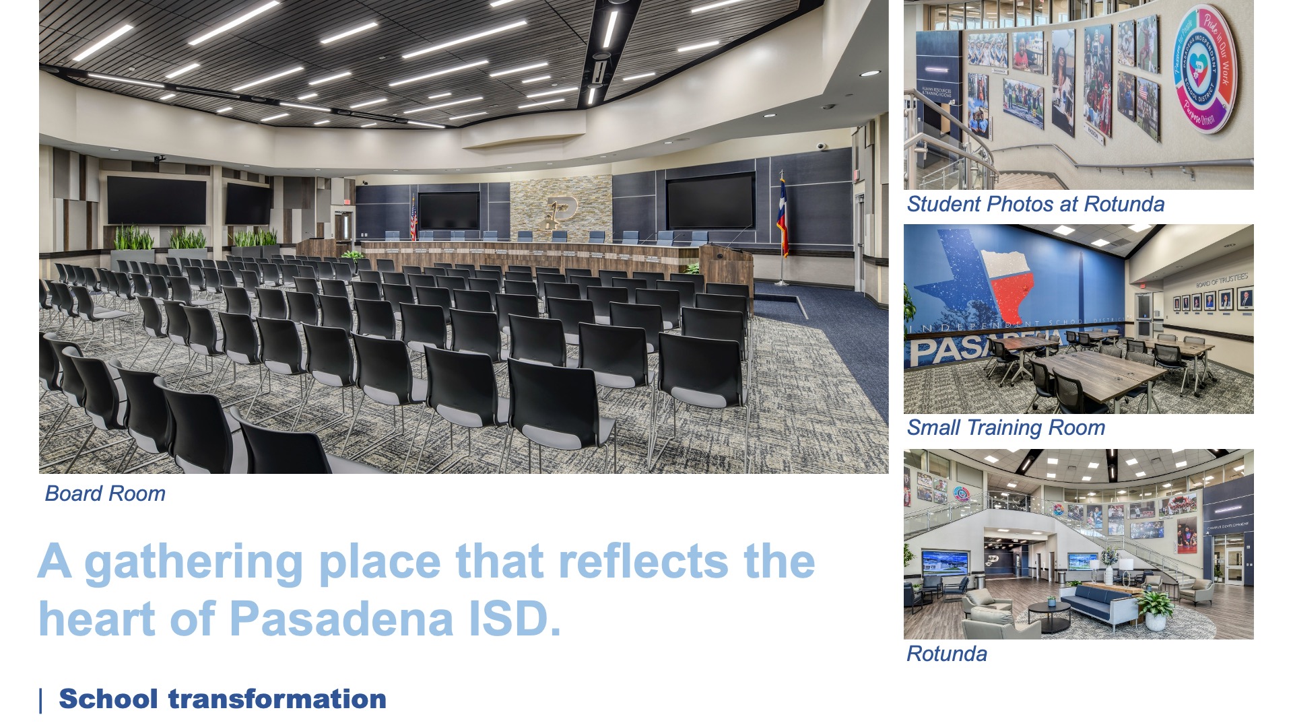Pasadena ISD — Pasadena ISD Administration Building
Architect: GPD Group
“The new Pasadena ISD Administration Building is more than a workplace — it’s the heart of the district and a symbol of unity, progress, and pride. After years of planning and community debate, the district replaced its aging, patchwork facility with a purpose-built space that reflects its values and vision for the future.
The former building, a converted grocery store turned shopping mall, had long outlived its usefulness. With mismatched foundations, failing infrastructure, and persistent mold and moisture issues, it was no longer a safe or functional environment for staff or visitors. Despite initial opposition, the district made the bold decision to build new – a move that ultimately proved to be both fiscally responsible and transformational.
Set on a centrally located site gifted to the district, the new 125,000-square-foot facility does more than consolidate departments – it anchors a new era of connection and purpose. The layout is intentional and efficient, with public-facing services on the first floor, finance on the second, and curriculum and instruction on the third. The building’s form – shaped in part by a pipeline easement – embraces visitors with two welcoming wings and a central rotunda that serves as both a lobby and a gathering space.
Designed with flexibility, transparency, and community in mind, the building includes large training rooms, a board room with overflow capabilities, and shared spaces that encourage collaboration. Student artwork and performances activate the rotunda, while the outdoor Walk of Honor recognizes district alumni and preserves community legacy.
This project is a testament to thoughtful planning, resilient leadership, and the power of design to transform not just a building, but a culture. It stands as a beacon for the district — a place where staff feel valued, the community feels welcome, and the future feels bright.”
 Design
Design
Designed to unify and inspire, the Pasadena ISD Administration Building brings together all district departments under one roof. The three-story structure is thoughtfully organized, with public-facing services like the boardroom, training spaces, tax office and HR located on the first floor, while the finance and curriculum departments occupy the second and third floors respectively. The building’s form responds to site constraints, including a bisecting pipeline, resulting in a distinctive layout where two wings embrace a welcoming central entry. Prioritizing wellness and productivity, the design maximizes natural light for office spaces throughout. Flexible training rooms are equipped with movable partitions, adaptable furnishings, and cutting-edge technology to support evolving needs. Bold red and blue accents on the exterior proudly reflect Pasadena ISD’s identity, making the facility a recognizable and celebrated landmark for the district.
 Value
Value
“From the start, value was a driving force behind this project. Funded through the district’s fund balance at no cost to taxpayers, the building was designed with fiscal responsibility in mind. Tilt-wall construction reduced waste and accelerated the schedule, while a compact three-story footprint minimized site impact and detention requirements.
The board room was intentionally sized to match the former space, with overflow accommodated through adjacent training rooms and the rotunda — all connected by integrated technology. By consolidating all departments into one facility, the district created a more efficient, cost-effective operation and a true “one-stop shop” for the community.”
 Wellness
Wellness
The new facility was designed to promote health, comfort, and connection. Natural light reaches deep into the building, creating a bright, uplifting environment. A second-floor breakroom with expansive windows and an adjacent covered balcony encourages staff to step away from their desks, enjoy fresh air, and connect with colleagues. Exterior sunshades reduce glare while maintaining views, and the building’s modern systems ensure clean air and a mold-free, humidity-controlled environment — a dramatic improvement over the former facility.
Community
This building is more than an administrative center — it’s a gathering place that reflects the spirit of Pasadena ISD. The board room hosts official meetings, while the adjacent rotunda and training rooms support community events and overflow attendance. Student performances and artwork are showcased before board meetings, and the walls of the rotunda feature large-scale student photos and high school mascots that celebrate district pride. Outside, the relocated Hall of Fame honors alumni and preserves community legacy. Open evenings and weekends, the building has become a true community hub — a place where everyone feels they belong.
Planning
The building’s layout was driven by simplicity, efficiency, and collaboration. Departments that frequently interact were intentionally placed near one another, while shared training rooms were positioned along main corridors for universal access and high utilization. The three-story design minimized the building footprint and preserved surrounding residential privacy by orienting the rear of the facility away from neighboring homes. Planning was guided by district leadership and focused on equity — with consistent office sizes, shared amenities, and a layout that serves both staff and the public with equal care.
School Transformation
“This project marks a complete transformation — not just of a building, but of how the district works, connects, and serves. The former facility, a repurposed grocery store-turned-mall, was plagued by structural failures, mold, and outdated systems. The new building replaces decades of patchwork fixes with a purpose-built, future-ready space that supports collaboration, efficiency, and pride.
What was once a symbol of limitation is now a beacon of progress. Designed with intention and funded without burdening taxpayers, the new facility has reshaped daily operations, improved staff morale, and become a powerful tool for recruitment and retention. The community, once divided, now embraces it as a long-overdue and transformative investment.”
![]() Star of Distinction Category Winner
Star of Distinction Category Winner

