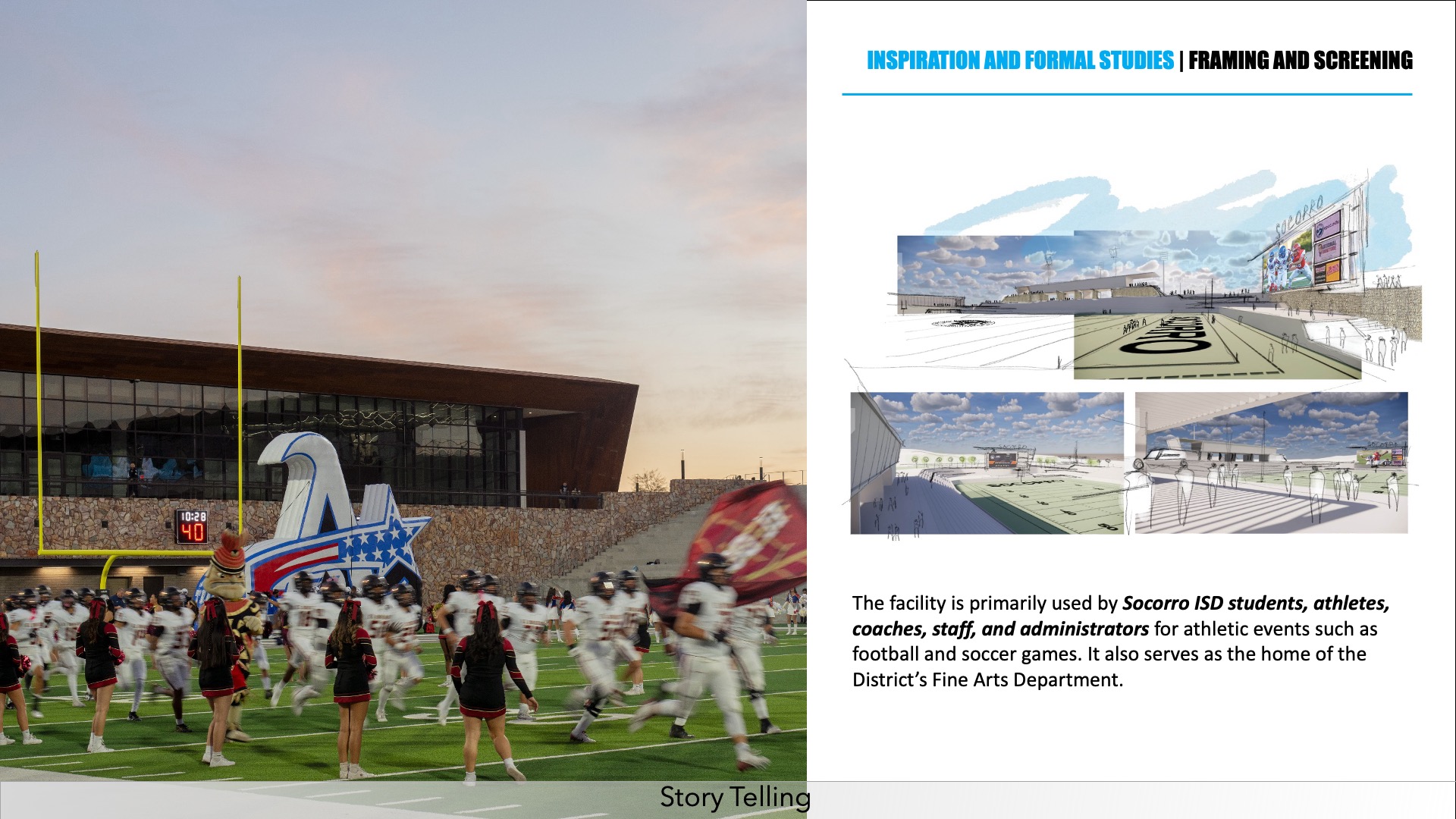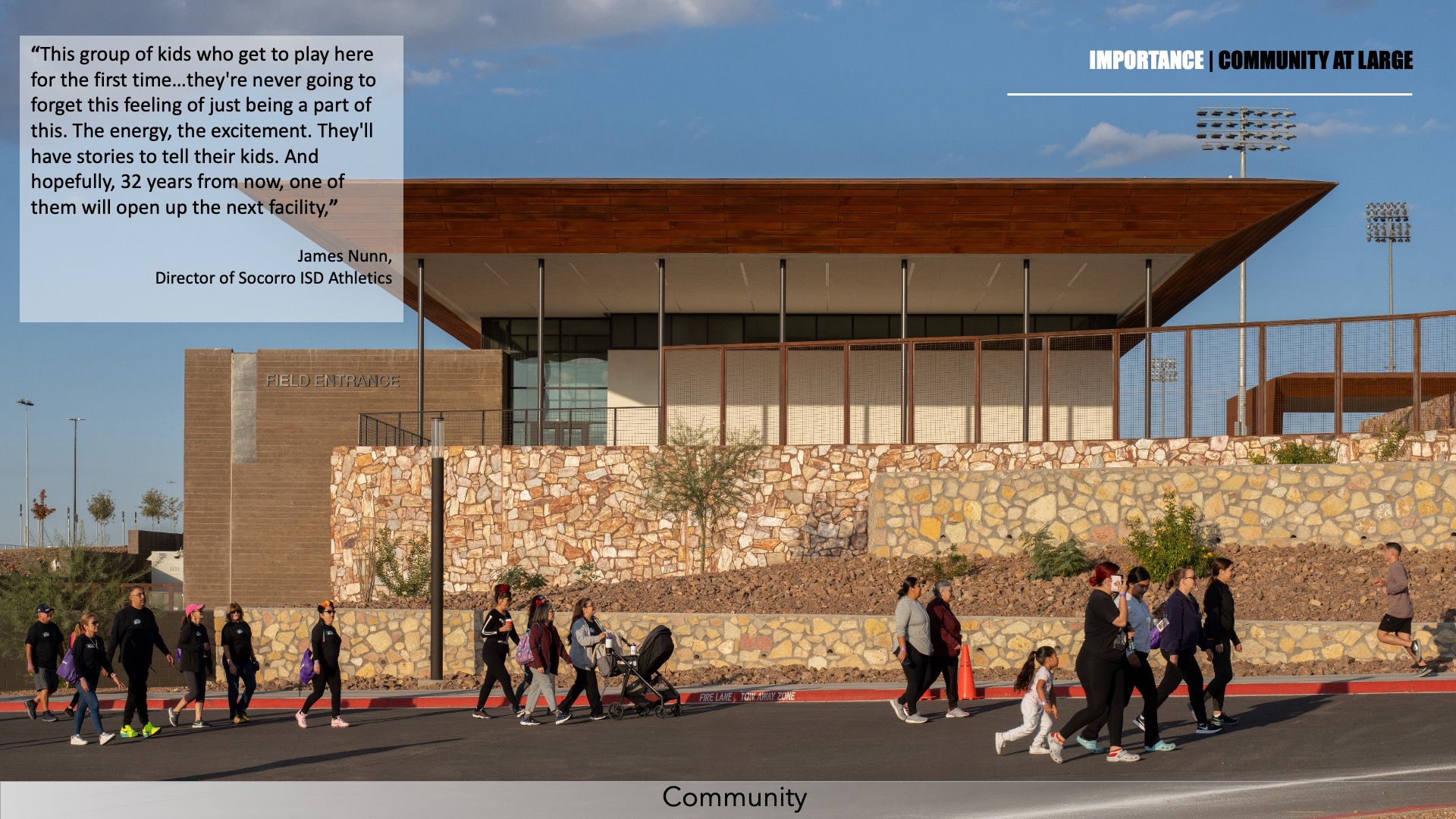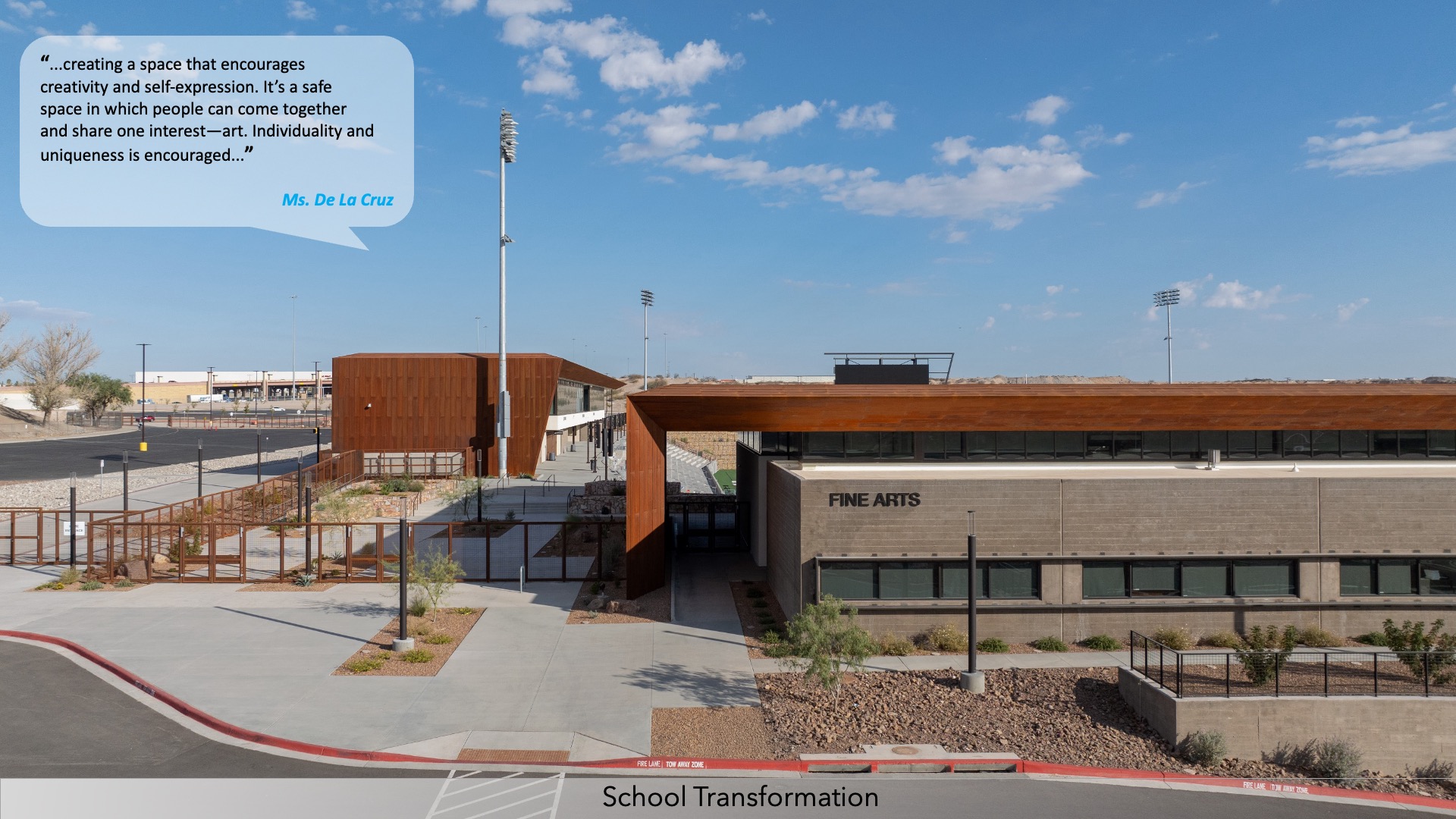Socorro ISD — Student Activities Complex II
Architect: HKS, Inc.
The new 64,000 square-foot Student Activities Complex was designed to support both athletic and community events. It includes a 6,500-seat stadium used for soccer, football and a variety of large gatherings. Key features of the facility include concessions, ticket booths, a press box, a multi-use playing field, a fieldhouse and a modern scoreboard system.
The complex was carefully planned to offer flexibility, allowing it to host non-athletic events such as concerts, graduation ceremonies and community celebrations. These can take place either on their own or at the same time as sports events. This design gives the District a space that can be used year-round and brings people together in a central, shared environment.
 Design
Design
The design of the Socorro ISD Athletic Department facilities supports a well-rounded educational environment by promoting the physical, social, emotional, and intellectual development of student-athletes. Spaces are organized to foster natural flow between practice areas, instructional zones, and gathering spaces, encouraging both independent growth and collaborative engagement.
Facilities are scaled to accommodate a wide range of programs, from daily physical education to competitive interscholastic events, allowing for maximum student participation. Materials were chosen for durability and performance, supporting high-impact athletic use while maintaining a welcoming atmosphere for spectators, staff and students.
Value
The design and planning process for SAC Il led to a project that significantly enhances efficiency, flexibility and long-term value for the Socorro ISD community. By initiating a master planning phase before design began, the team gained a comprehensive understanding of broader site variables; such as traffic patterns, future land use, and district growth projections; which allowed the project to align with long-term strategic goals and reduce future rework or redundant investments.
 Wellness
Wellness
The campus design integrates wellness strategies that prioritize student comfort, health, and engagement; key elements in supporting the whole child. By addressing environmental conditions specific to far west Texas, the design enhances learning conditions through thoughtful climate-responsive architecture.
Community
The project was shaped through strong community collaboration, flecting local identity and cultural diversity. By involving the design team in School Board meetings, the District ensured a transparent process that welcomed public input and reinforced the facility’s role as a shared community space.
Planning
Thoughtful planning guided the development of SAC Il to meet the needs of a growing district while reflecting the community’s identity. With SAC I operating at full capacity for years, the District recognized the need for a second facility to relieve scheduling pressures and improve event management.
School Transformation
This project redefines the learning environment by blending flexibility, creativity, and community into a multifunctional facility that goes beyond traditional stadium use.
![]() Star of Distinction Category Winner
Star of Distinction Category Winner








































