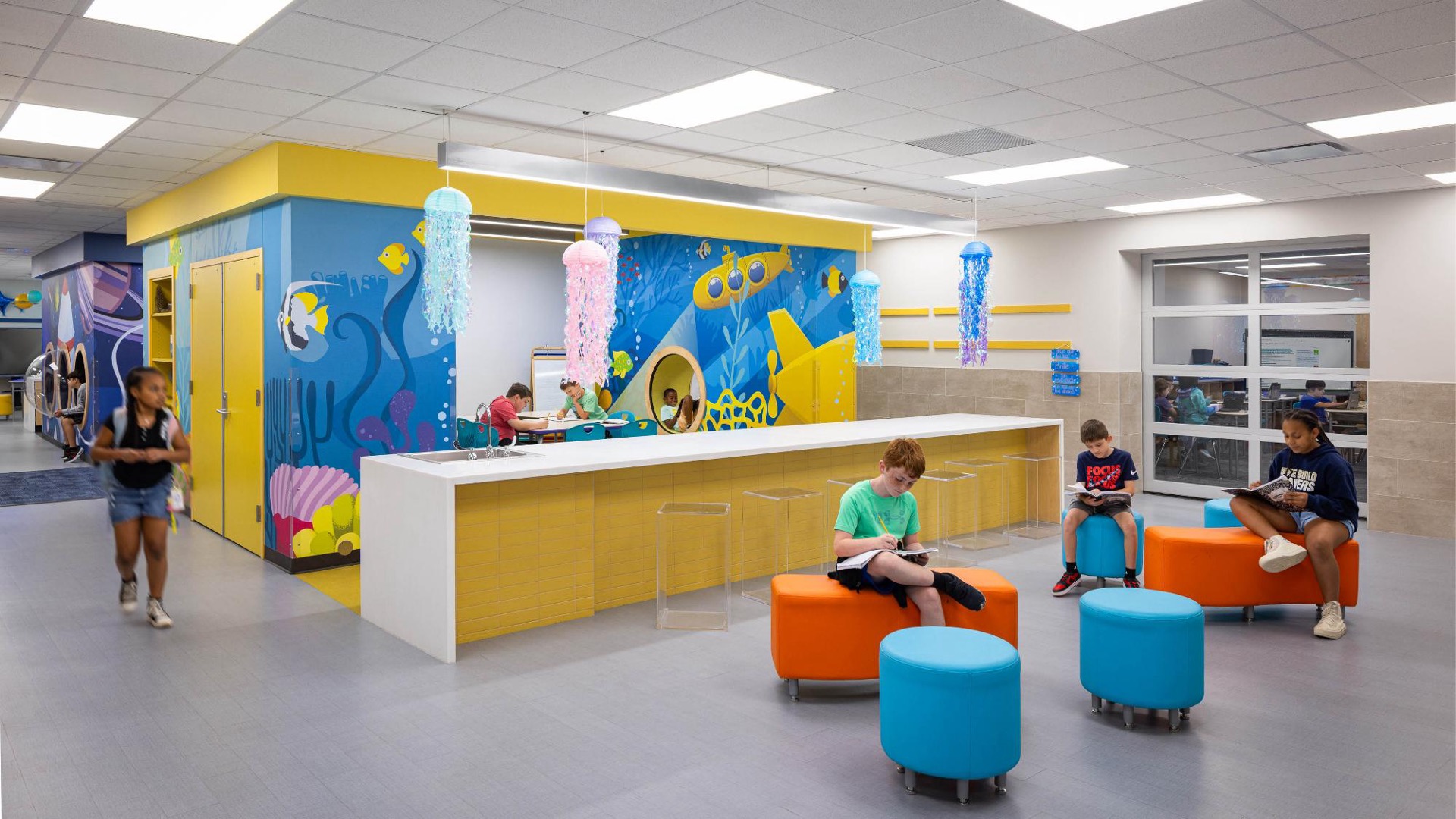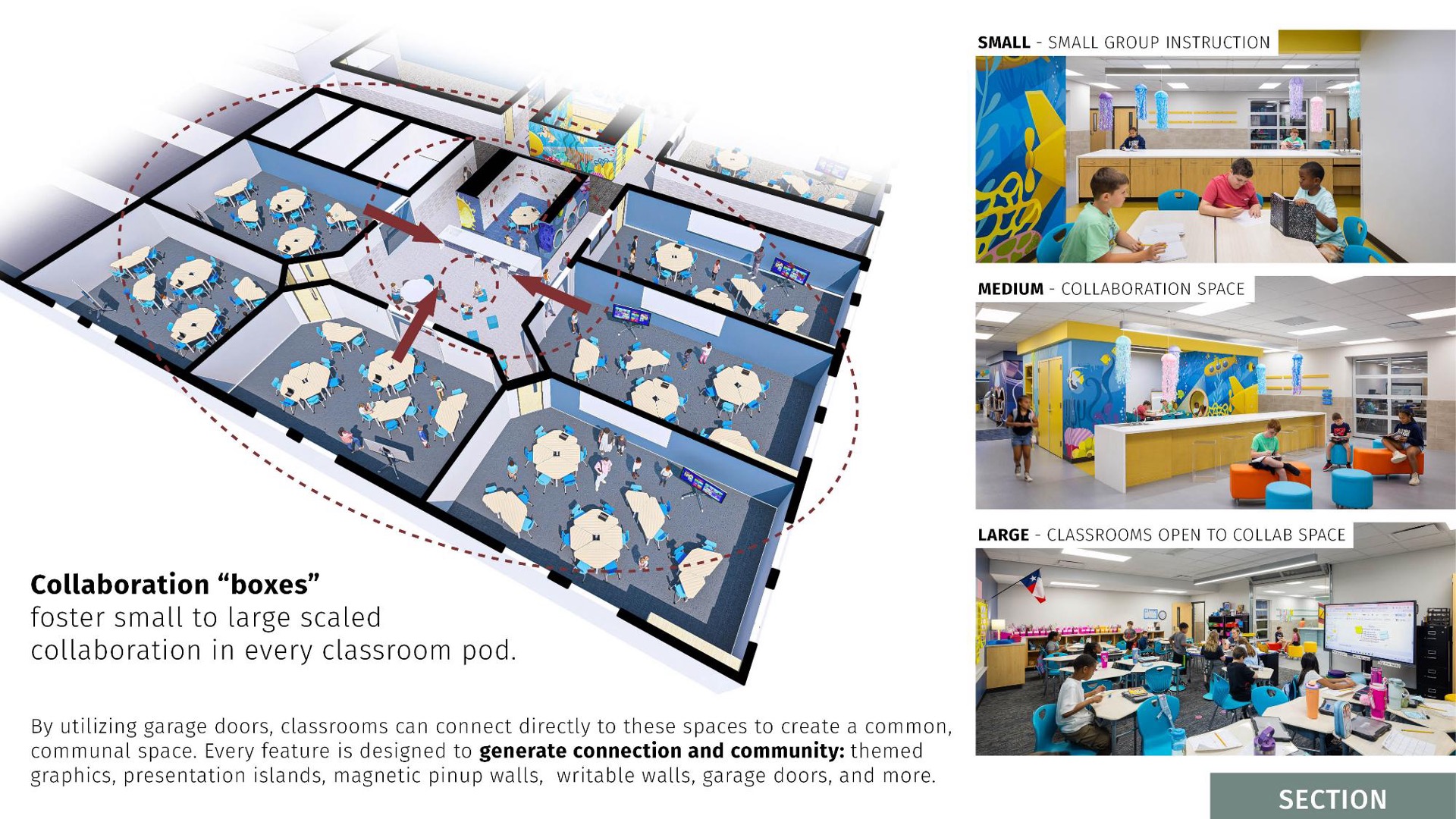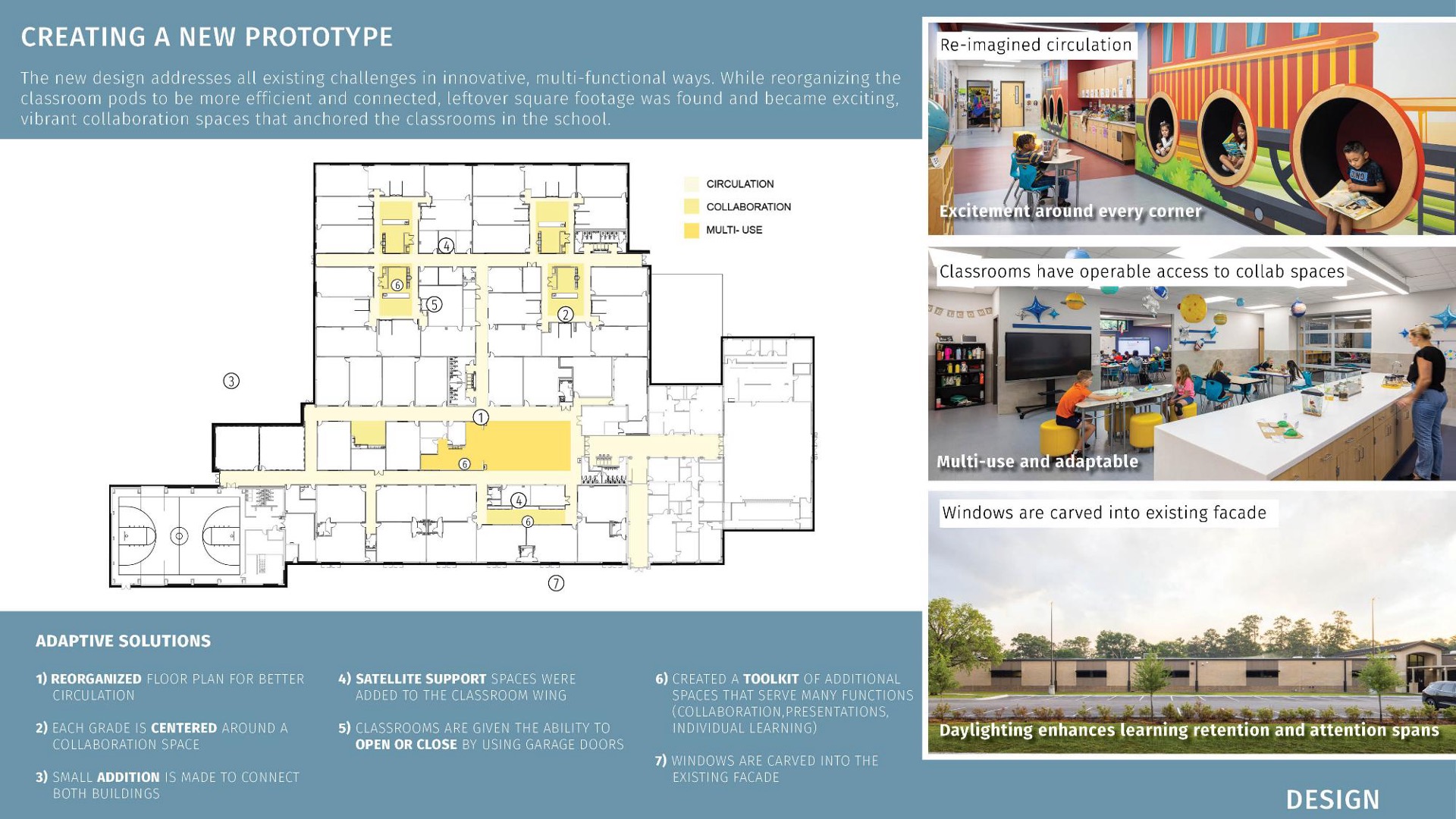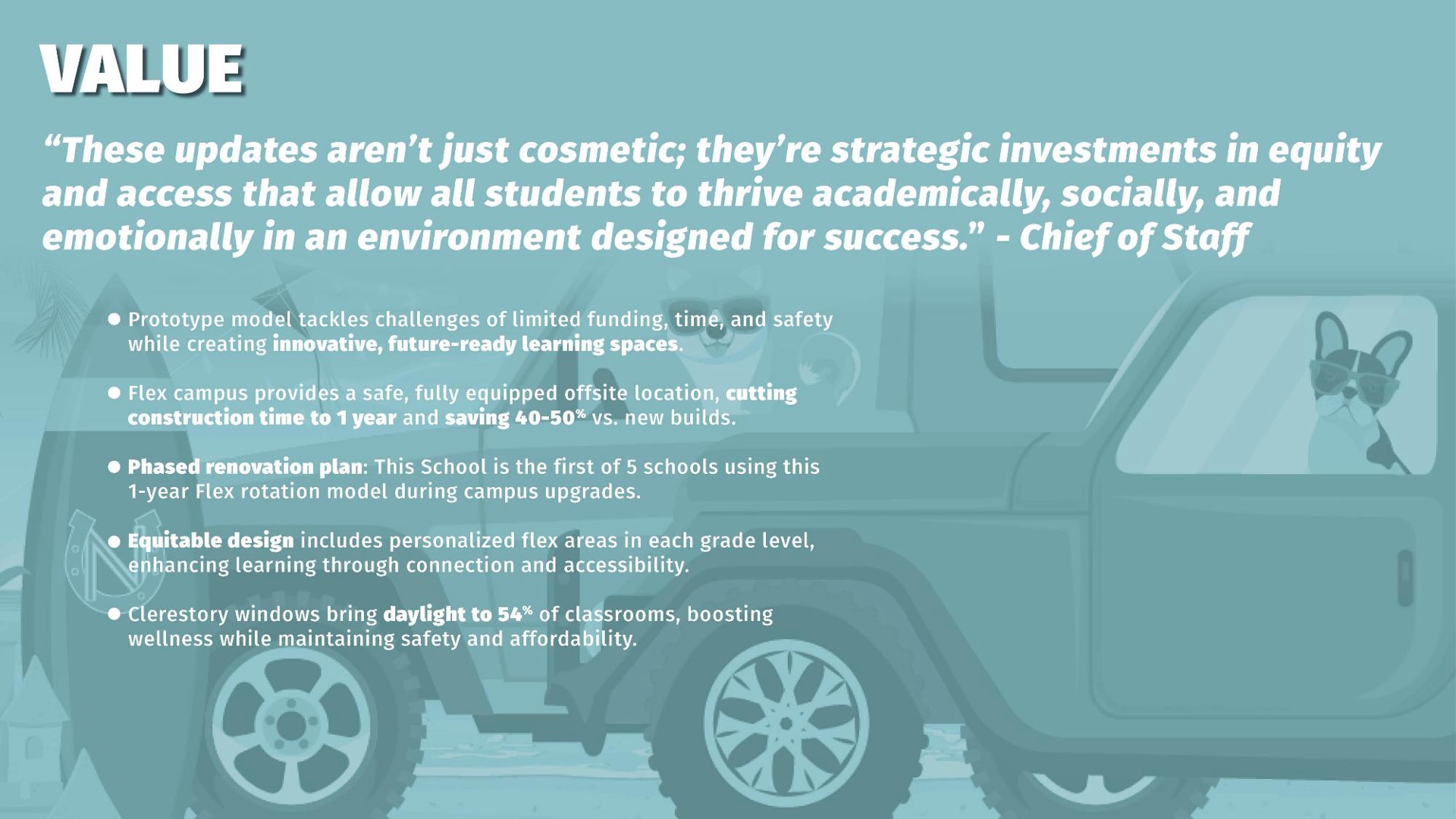Klein ISD — Northampton Elementary School
Architect: PBK
Major comprehensive renovations of classroom and support spaces with a small addition for two classrooms and a corridor to connect two separated buildings.
Design
“The redesign of the school is a living, breathing example of our vision in action—where every student enters with a promise and exits with a purpose. It provides a flexible, student-centered environment that supports personalized learning, collaborative instruction, and integrated technology—all key components of the educational future we envision.” – District official
- Resolved issues like disconnected circulation, limited collaboration areas, poor sound mitigation, and minimal daylight.
- Central Collaboration Pods: Classrooms are now centered around flexible pods that support one-on-one, small group, and independent learning, including DUAL language integration.
- Enhanced Safety & Visibility: Garage doors between classrooms and pods offer visual connection and open up to expand learning spaces.
- Student-Friendly Wayfinding: Graphics with transportation themes aid navigation and serve as teaching tools, especially for younger and DUAL language students.
- Improved Natural Light: Clerestory windows now provide daylight access to over 54% of classrooms.”
 Value
Value
“These updates aren’t just cosmetic; they’re strategic investments in equity and access that allow all students to thrive academically, socially, and emotionally in an environment designed for success.” – Chief of Staff
- Prototype model tackles challenges of limited funding, time, and safety while creating innovative, future-ready learning spaces.
- Flex campus provides a safe, fully equipped offsite location, cutting construction time to 1 year and saving 40-50% vs. new builds.
- Phased renovation plan: This School is the first of 5 schools using this 1-year Flex rotation model during campus upgrades.
- Equitable design includes personalized flex areas in each grade level, enhancing learning through connection and accessibility.
- Clerestory windows bring daylight to 54% of classrooms, boosting wellness while maintaining safety and affordability.”
Wellness
“From adaptable learning commons and collaborative pods to natural light-filled spaces that foster both wellness and creativity, Northampton’s transformation reflects our district’s strategic intent to ensure that every space is safe, every classroom is engaging, and every learner is prepared for a complex and ever-evolving world. These updates aren’t just cosmetic; they’re strategic investments in equity and access that allow all students to thrive academically, socially, and emotionally in an environment designed for success.” – District Official
- Prototype model prioritizes safe, engaging, and adaptable spaces that prepare students for the future.
- Design approach promotes resilience through collaborative, creative, and community-driven environments.
- Clerestory windows connect classrooms to the outdoors while ensuring campus safety.
- Flex campus model supports the District’s broader vision of providing a stable, “home-like” learning environment during campus renovations.
- Temporary relocation to Flex ensures continuity in learning and student success during construction.”
Community
“This school supports the shift toward trust and inspires leadership by providing spaces where teachers can thrive, students can take ownership of their learning, and communities can feel proud of their schools. It embodies our belief in deep roots and strong branches—honoring the rich history of a beloved school while expanding its possibilities for generations to come. As we unite in our purpose, this School stands as a beacon of what’s possible when vision, community, and care come together.” – District Official
- Built in the 1970s, the School has served its community for over 75 years, with generations of families attending.
- Reimagining the campus reflects the District’s commitment to serving and evolving with its communities.
- Guided by the motto “Promise to Purpose”, the new design emphasizes accessibility, engagement, and community connection.
- The Flex Campus supports the renovation process by providing a temporary home and sense of identity for schools during construction.
- To maximize the community impact, this School is the first of five elementary schools to utilize the Flex Campus during its renovation.”
Planning
“”This school’s redesign has already demonstrated remarkable success by serving as a scalable prototype for future learning environments across the district. This project didn’t just renovate a building—it re-imagined what it means to go to school. In the short time since its completion, we’ve seen enhanced teacher collaboration, increased student engagement, and greater community involvement.” – District Official
- The new prototype tackles a key challenge: delivering innovative, future-ready learning spaces within tight budgets, limited timelines, existing footprint, and safety requirements.
- During the school’s renovation, the Flex Campus model provides a safe, off-site learning space, enabling shorter construction and 40-50% cost savings compared to new builds.
- To maximize the community impact at a lower cost, this school is the first of five schools in the District to follow this renovation process, with each school spending one year at the fully equipped “Flex Campus”.
- The redesign addresses disconnected circulation, lack of collaboration space, poor acoustics, and no daylighting.
- Smart planning places classrooms around central collaboration pods that support 1-on-1, group, and independent learning, encouraging interaction across dual language and general classes.”
School Transformation
“”This project didn’t just renovate a building—it reimagined what it means to go to school. Teachers at this school are now empowered with dynamic instructional spaces that support project-based learning and interdisciplinary instruction, particularly a STEAM-infused learning space across the school.” – Chief of Staff
- Built in the 1970s, the school has served its community for over 50 years; the redesign addresses circulation, collaboration, acoustics, and daylight challenges.
- Smart planning centers classrooms around new collaboration spaces for one-on-one, small group, and independent learning, supporting interaction across dual language and general education classes.
- Garage doors enhance safety and visibility between classrooms and flex areas, transforming these zones into seamless learning extensions when open.
- Themed graphics in flex areas and the library aid wayfinding and use “Modes of Transportation” as teaching tools.”
![]() Star of Distinction Category Winner
Star of Distinction Category Winner








































