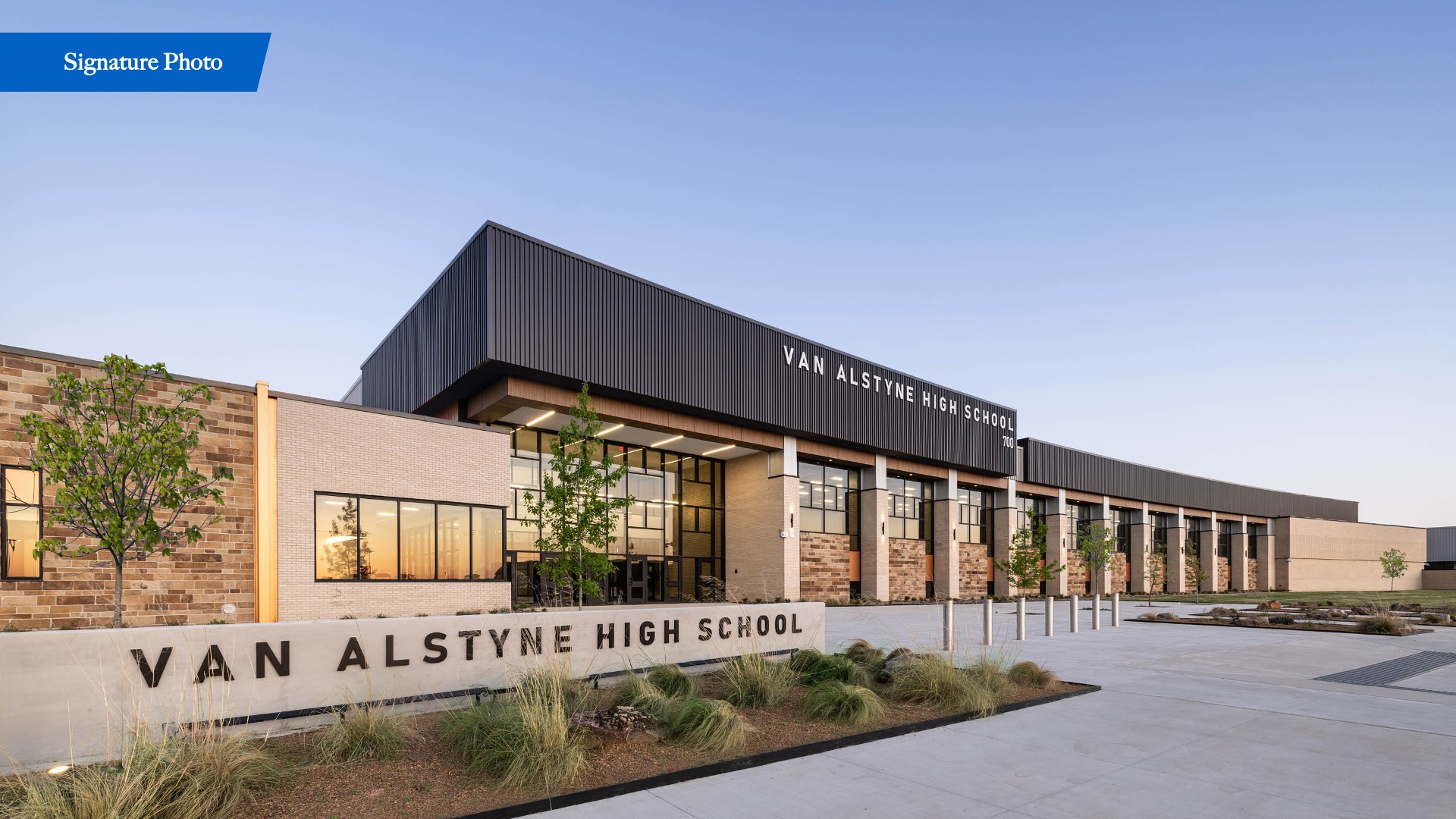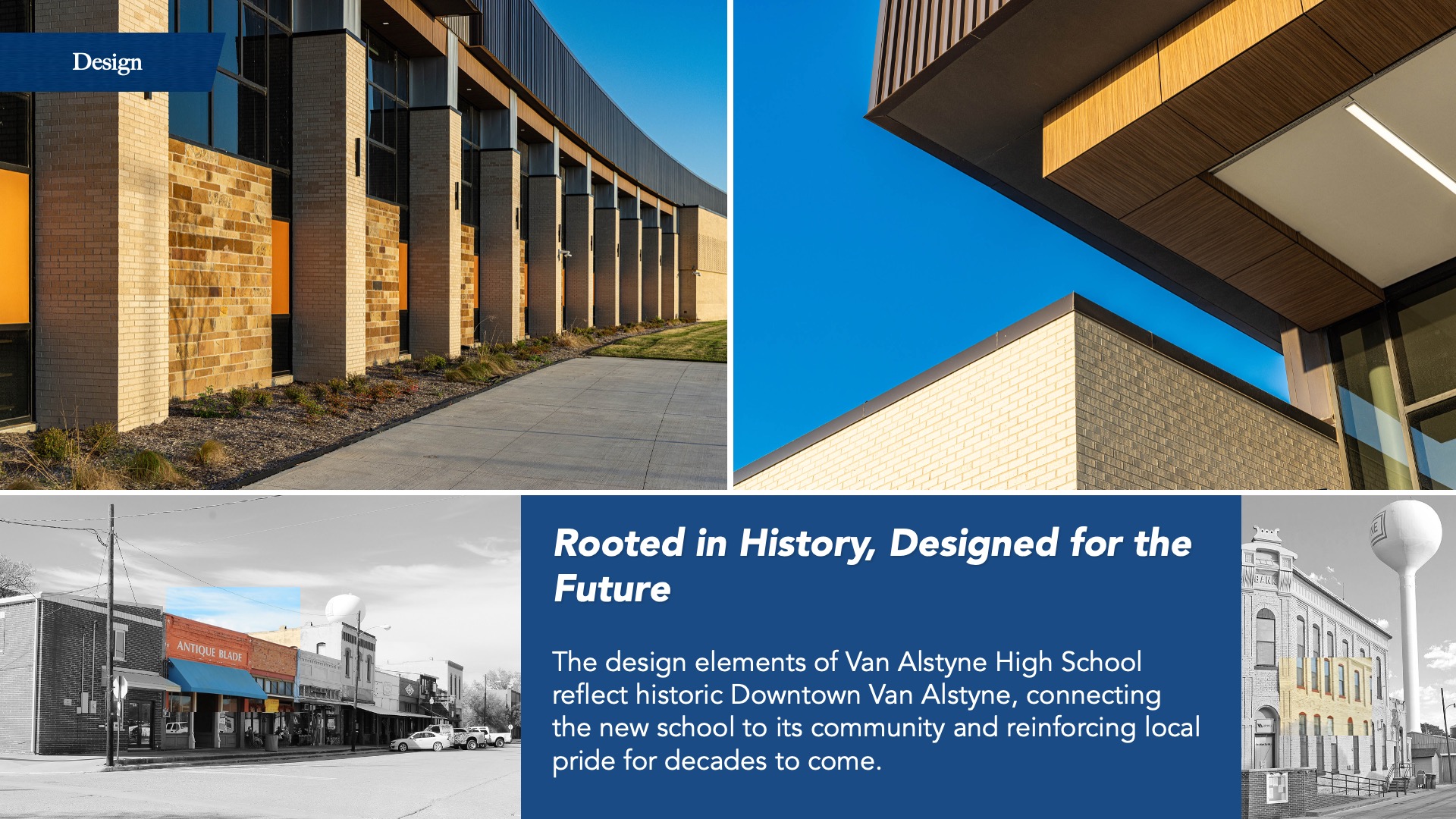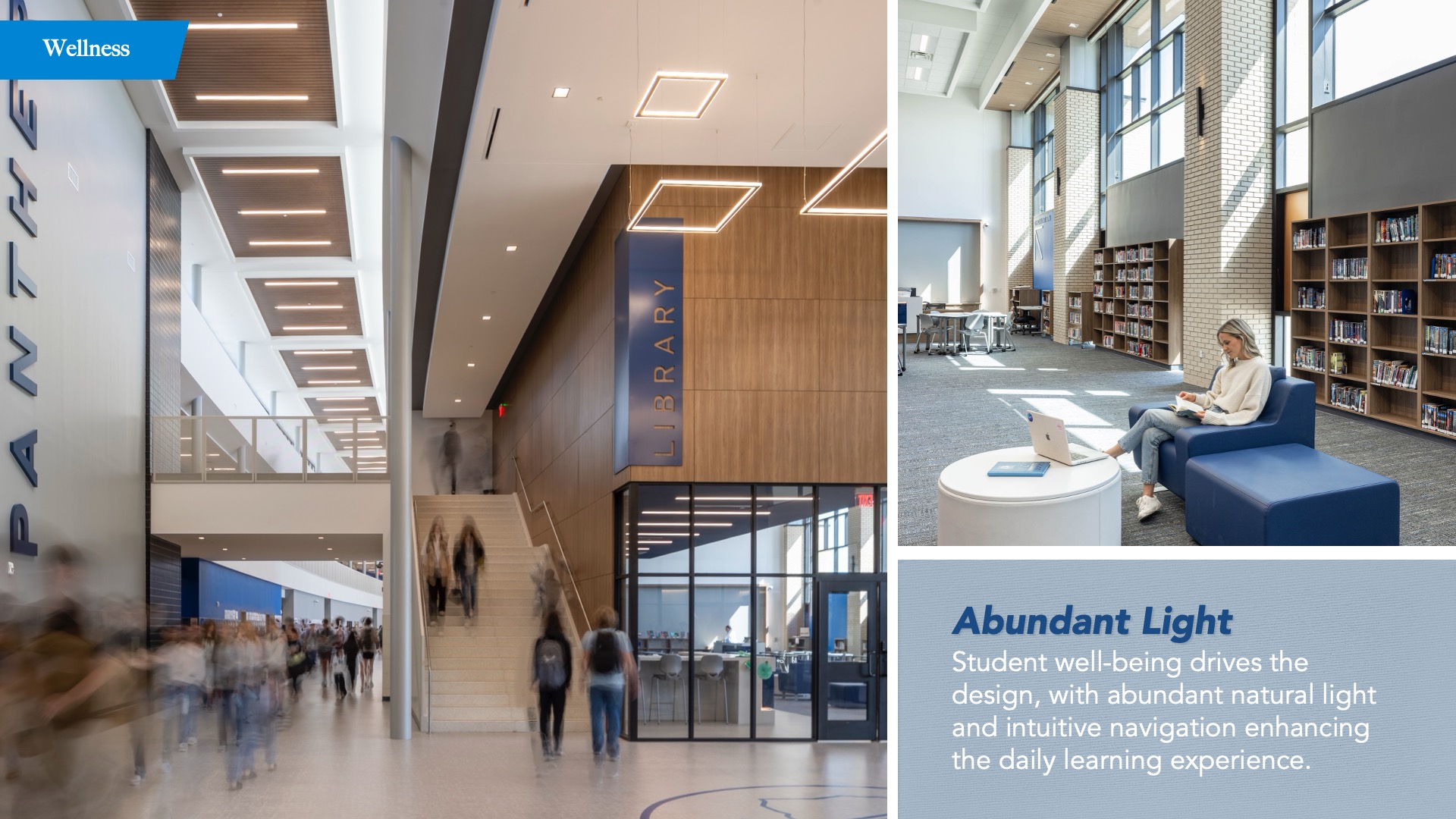Van Alstyne ISD — Van Alstyne High School
Architect: WRA Architects
“A School Designed for Success
Van Alstyne High School sits on a thoughtfully selected 103-acre site, chosen through detailed master planning studies that identified the district as a hub of anticipated growth.
Designed to support the development of well-rounded learners, the campus features a variety of open, light-filled spaces that encourage both academic focus and extracurricular exploration.
Career and Technical Education (CTE) programs equip students with real-world skills that extend beyond the classroom, while a strategic partnership with a nearby college expands career opportunities, ensuring every student is positioned for success.”
 Design
Design
“Historic Inspiration Meets Modern Education
The design of Van Alstyne High School supports the development of well-rounded students by organizing the campus around distinct zones for Career and Technical Education (CTE), Athletics, Fine Arts, and student collaboration. By prioritizing experiential learning, the design fosters hands-on engagement and real-world application beyond the classroom environment.
While the campus creates its own identity as a premier educational facility, it remains deeply connected to the character of its community. Inspired by historic Downtown Van Alstyne, the design incorporates materials and details that reflect the town’s architectural style, bridging tradition and progress.
The new high school replaces the original 1946 facility, symbolizing the district’s growth and vision. By incorporating elements of Van Alstyne’s historic character, the design honors its past while creating a modern environment that reflects the aspirations of both its students and the community.”
 Value
Value
“Maximizing Impact for Evolving Needs
In the face of significant cost escalation due to COVID-19 inflation, the team prioritized value without sacrificing function. Strategic efforts resulted in durable solutions, such as utilizing both auxiliary gyms as storm shelters to save future expenses.
Flexible core spaces, such as the cafeteria and library, are designed to evolve. Initially built to support a smaller population, they can be ready for redistribution as the school expands.
The use of regionally sourced, durable, and low-maintenance materials ensures the school’s longevity.
The school’s design enables long-term adaptability with systems and infrastructure in place to scale up efficiently. These decisions resulted in a facility that is high-performing with future-ready capabilities while protecting district resources.”
Wellness
“Spaces that Inspire and Empower
Student wellness is at the core of Van Alstyne High School’s design. From daylight-filled collaboration zones and views of nature to intuitive circulation, every element of the environment is crafted to support diverse learning styles.
The layout includes spaces that promote movement, social interaction, and mental restoration. Classrooms and collaboration areas are enriched with integrated technology and flexible furniture, giving students greater control over how and where they learn. Access to outdoor areas and abundant natural light throughout the building helps reduce stress and improve focus.
Inclusive design features, diverse learning environments, and purposefully designed spaces, such as the CTE wing, align with the district’s mission to support career readiness and the development of a well-rounded student.”
Community
“The Heart of a Proud Community
Van Alstyne High School is designed as the town’s anchor. The arena was envisioned as a hub for community gatherings, sporting events, and celebrations, highlighting the district’s impact on life beyond the classroom. The arena’s dedicated entrance provides secure access for community use after hours.
While the formal planning process primarily involved district leaders and educators, the resulting facility reflects the community’s pride, values, and cultural identity. Its prominent location, welcoming entrances, and thoughtfully organized layout foster a strong sense of belonging for both students and residents. State-of-the-art CTE facilities further strengthen community connections by supporting dual-credit programs and career pathways such as Electrical Technology and Vocational Nursing, in partnership with Grayson College.
The school functions as both a center for learning and a symbol of Van Alstyne’s growth and aspirations.”
Planning
“A Master Plan for Lifelong Learning
The planning of Van Alstyne High School was rooted in demographic projections and long-term district goals. Through collaboration with the district’s leadership, the design team conducted master planning studies to use a 103-acre site that would accommodate all educational and athletic needs. The planning process considered both current programming and future expansion—positioning core infrastructure to support phased growth.
Educational goals, such as expanding CTE offerings and creating a college-like atmosphere, directly influenced the layout.
The district ensured that the planning aligned with academic priorities and regional partnerships.
This holistic, flexible planning approach enabled a facility that not only meets today’s needs but is ready to adapt for decades to come.”
School Transformation
“From Tradition to Innovation: A New Era
Van Alstyne High School redefines what a rural high school can be by transforming learning through purposeful design. The integration of real-world learning environments, like broadcast studios and culinary labs, gives students access to industry-relevant experiences within their daily curriculum.
The shift from traditional classrooms to collaboration zones mimics collegiate and professional environments, encouraging student agency and preparing them for life beyond high school.
The arena, collaboration zones, and fine arts spaces serve as inspiration points, sparking pride, creativity, and community connection. This project transcends its functional role, becoming a catalyst for reshaping the educational experience in Van Alstyne.”
![]() Star of Distinction Category Winner
Star of Distinction Category Winner








































