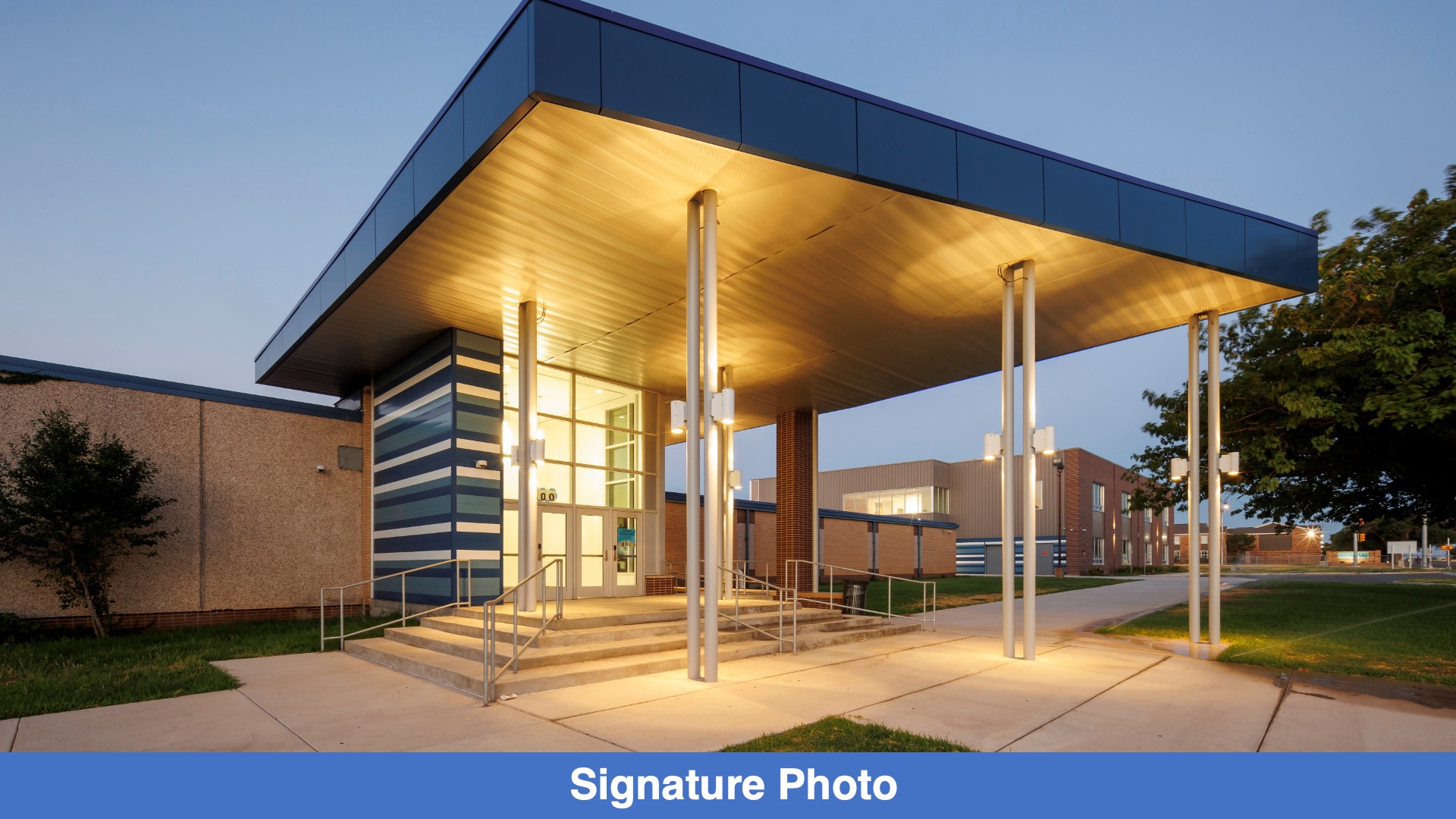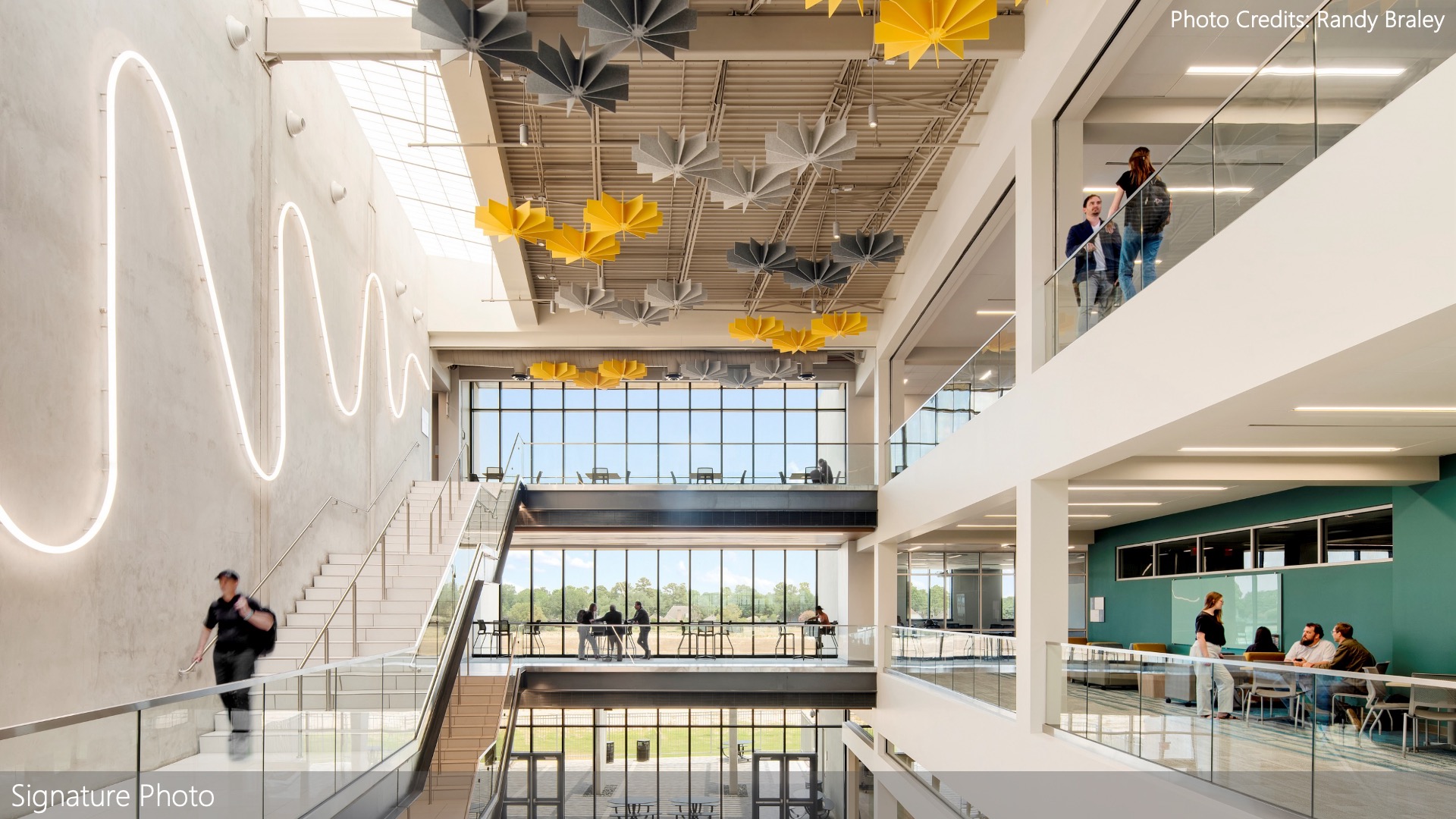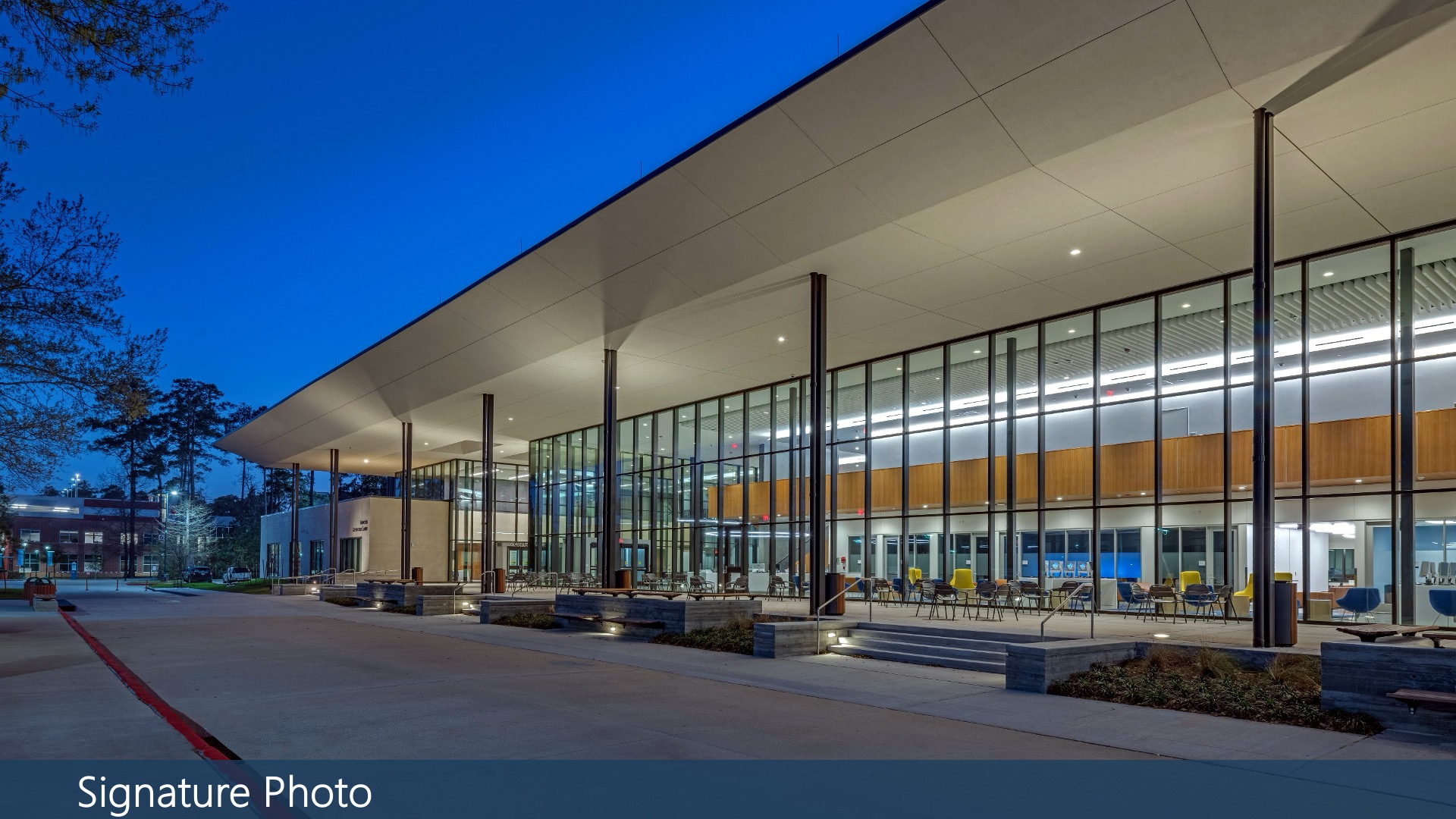HarrisonKornberg is a Houston-based Architecture firm specializing in the design of educational, institutional, commercial and residential projects. We provide programming, master planning, architectural design (new buildings and renovations), historic preservation, interiors, graphics and signage design services. James Harrison & Daniel Kornberg founded the firm in 2003 with a shared devotion to design excellence and their belief in the power of the built environment to enrich life.
We have experience designing and delivering architectural projects including higher educational structures, new and renovated K-12 schools, office buildings, community centers, higher education student life and academic buildings, gymnasiums and athletic facilities, churches, aviation and airport facilities, regional shopping centers, individual retail stores, single-family custom homes and senior assisted living facilities.
Fort Worth ISD—O.D. Wyatt High School  Originally constructed in the 1960s, the renovation of OD Wyatt was long overdue. As part of the 2017 FWISD Bond Program, this renovation benefits one of the oldest portions of the existing high school. The scope of the renovation includes: restroom refurbishments, new collaboration areas, a modernized media center, renovation to fine arts spaces, and science classroom upgrades. In addition to building renovations, project scope included: finish and lighting upgrades to the corridors, new mechanical and fire sprinkler systems, a secured entry vestibule addition, and an added drop-off bus lane. Originally constructed in the 1960s, the renovation of OD Wyatt was long overdue. As part of the 2017 FWISD Bond Program, this renovation benefits one of the oldest portions of the existing high school. The scope of the renovation includes: restroom refurbishments, new collaboration areas, a modernized media center, renovation to fine arts spaces, and science classroom upgrades. In addition to building renovations, project scope included: finish and lighting upgrades to the corridors, new mechanical and fire sprinkler systems, a secured entry vestibule addition, and an added drop-off bus lane. |
Houston Community College System—West Houston Expansion  The suburb of Katy, Texas is rapidly expanding as Houston’s population continues to grow. Houston Community College System (HCCS) established a new campus in Katy to serve this catchment. The building is strategically located a short walk from the University of Houston’s new Katy campus, allowing the two institutions to share students transitioning from HCCS to four-year degree programs. The suburb of Katy, Texas is rapidly expanding as Houston’s population continues to grow. Houston Community College System (HCCS) established a new campus in Katy to serve this catchment. The building is strategically located a short walk from the University of Houston’s new Katy campus, allowing the two institutions to share students transitioning from HCCS to four-year degree programs. |
|
| Houston Community College—West Houston Institute
The West Houston Institute (WHI) at Houston Community College (HCC) is an innovation center designed to prepare students for the technological changes that will create huge challenges for our workforce as well as the educational system itself. The WHI was designed to incorporate a wide range of synergistic spaces that can pivot and adapt as new challenges emerge, while at the same time nurturing innovation from both faculty and students to drive change. It incorporates a MakerSpace, a facilitated collaboration area (Collaboratorium), conference center, Digital Media Center, Teaching Innovation Lab, Learning Spaces Institute, advanced natural and computational science labs, experiential STEM teaching. |
Houston ISD—Mickey Leland College Preparatory Academy for Young Men
The design took into consideration the site’s proximity to the main spine of the neighborhood, while maintaining the school’s identity through material selection, visual and pedestrian connections. Original building pieces and artifacts were incorporated into the design. Modern trespa was used to place emphasis on and showcase the robotics classrooms, while masonry and decorative metal panels were employed in a manner respecting the historical buildings once on the site and in the neighborhood. |
|
Lone Star College System—Maverick Student Services and Conference Center  The project consists of a new two-story 50,000 sq. ft. student services building located on the existing Lone Star College Montgomery campus. The new building is a prominent focal point for students, visitors, and staff. It houses administrative and student support functions in an easy to use, state-of-the-art facility that prioritizes intuitive wayfinding, functional flow, and social interaction. The project consists of a new two-story 50,000 sq. ft. student services building located on the existing Lone Star College Montgomery campus. The new building is a prominent focal point for students, visitors, and staff. It houses administrative and student support functions in an easy to use, state-of-the-art facility that prioritizes intuitive wayfinding, functional flow, and social interaction. |


