Planning is both a process and the articulation of design concepts. Describe how the project’s mission, goals, educational program, and implementation strategies informed the planning and design outcome. Share specifics of the planning process, including participants and how the project is to achieve the educational goals of the campus, district, and community.
Allen ISD—Ereckson Middle School 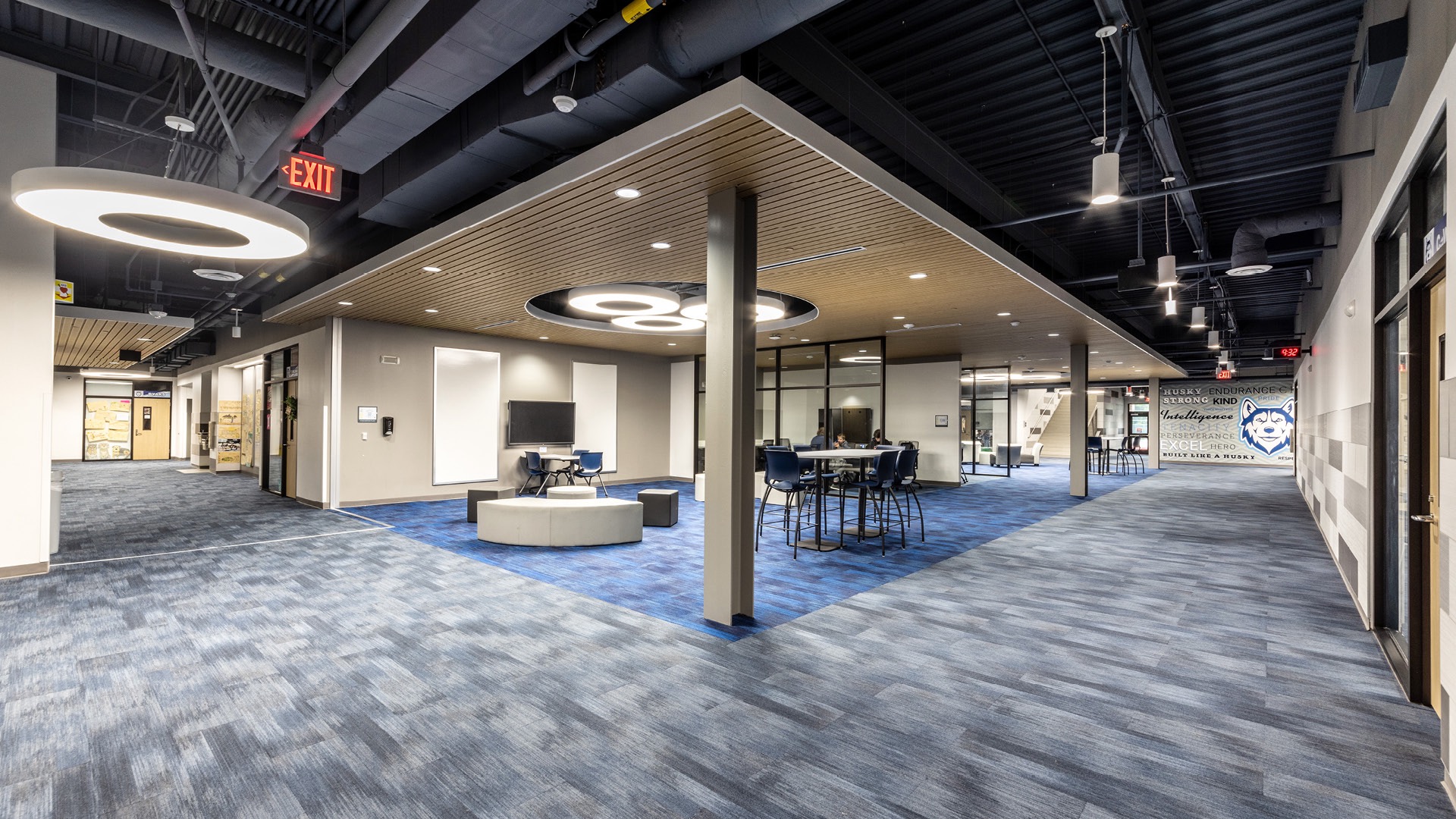 Comprehensive Renovation of Middle School Campus Comprehensive Renovation of Middle School Campus |
Arlington ISD—Floyd Gunn Junior High Fine Arts and Dual Language Academy 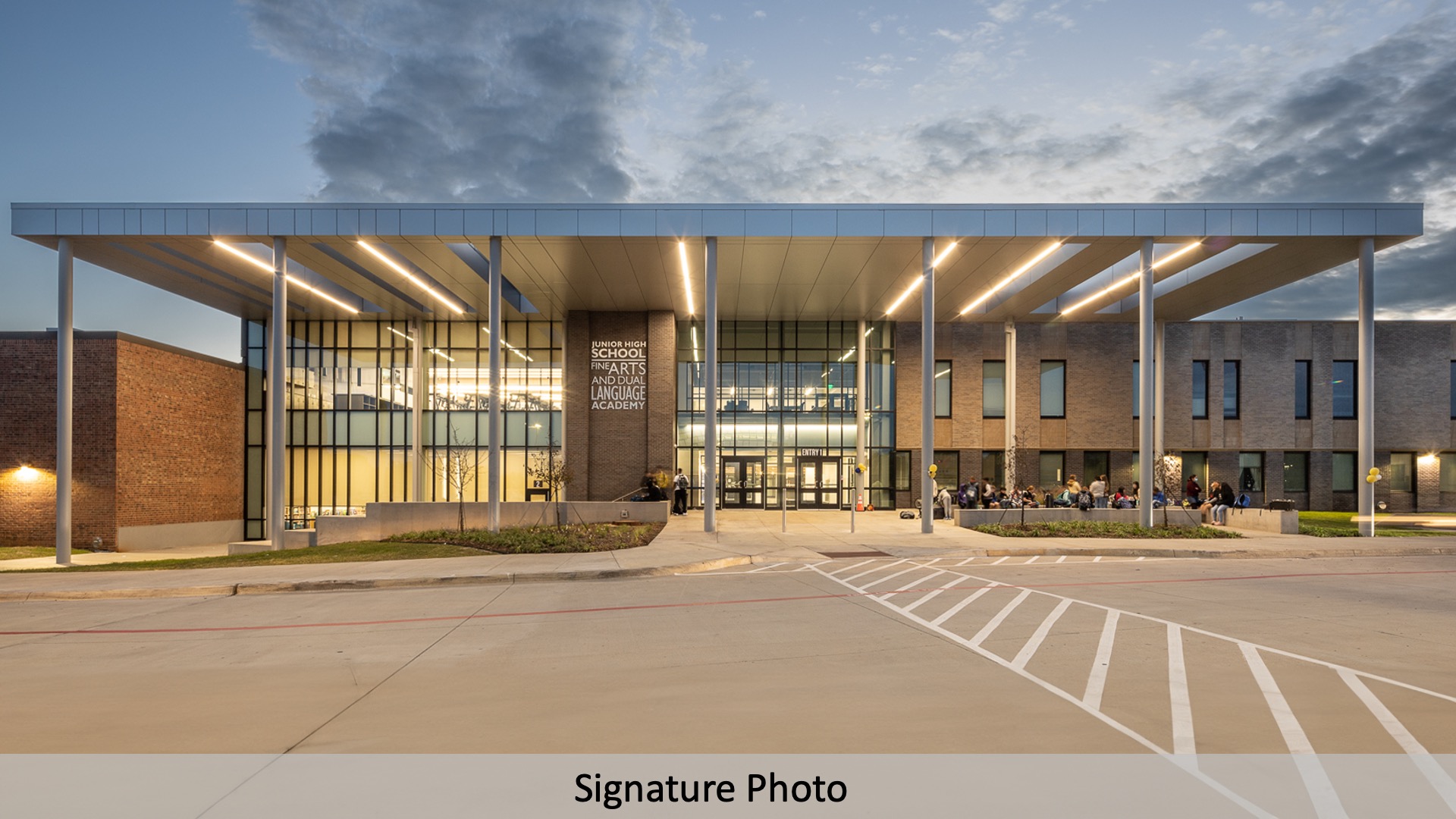 The Gunn FADL (Fine Arts and Dual Language) Academy is the Junior High extension of the wildly popular and successful program that started with the implementation of the Academy programs through the additions/renovations of Jones and Corey Elementary Schools during the 2014 bond. The Gunn FADL (Fine Arts and Dual Language) Academy is the Junior High extension of the wildly popular and successful program that started with the implementation of the Academy programs through the additions/renovations of Jones and Corey Elementary Schools during the 2014 bond. |
|
Austin ISD—Rosedale School 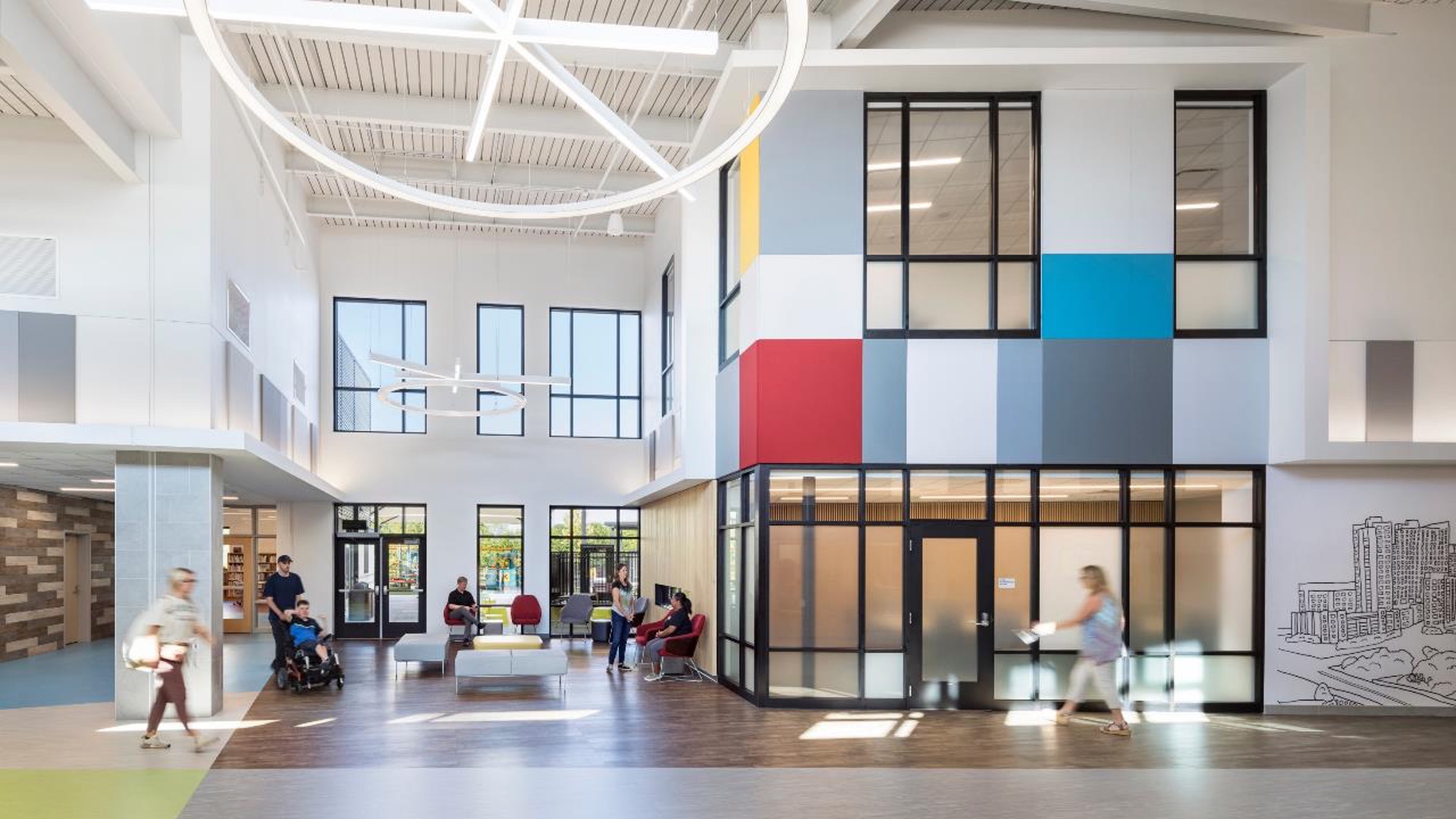 For families whose children have severe special needs, the Rosedale School offers one simple message: Your child is welcome here. Rosedale’s experienced educators serve students who have significant disabilities, including children who are medically fragile or who need intensive behavioral support. Rosedale offers a caring, family- focused community to support students’ unique learning needs in a positive environment. Through Rosedale’s tailored educational opportunities and quality instruction, students increase their independence, improve their self- esteem, and experience a greater quality of life. For families whose children have severe special needs, the Rosedale School offers one simple message: Your child is welcome here. Rosedale’s experienced educators serve students who have significant disabilities, including children who are medically fragile or who need intensive behavioral support. Rosedale offers a caring, family- focused community to support students’ unique learning needs in a positive environment. Through Rosedale’s tailored educational opportunities and quality instruction, students increase their independence, improve their self- esteem, and experience a greater quality of life. |
Austin ISD—General Marshall Middle School 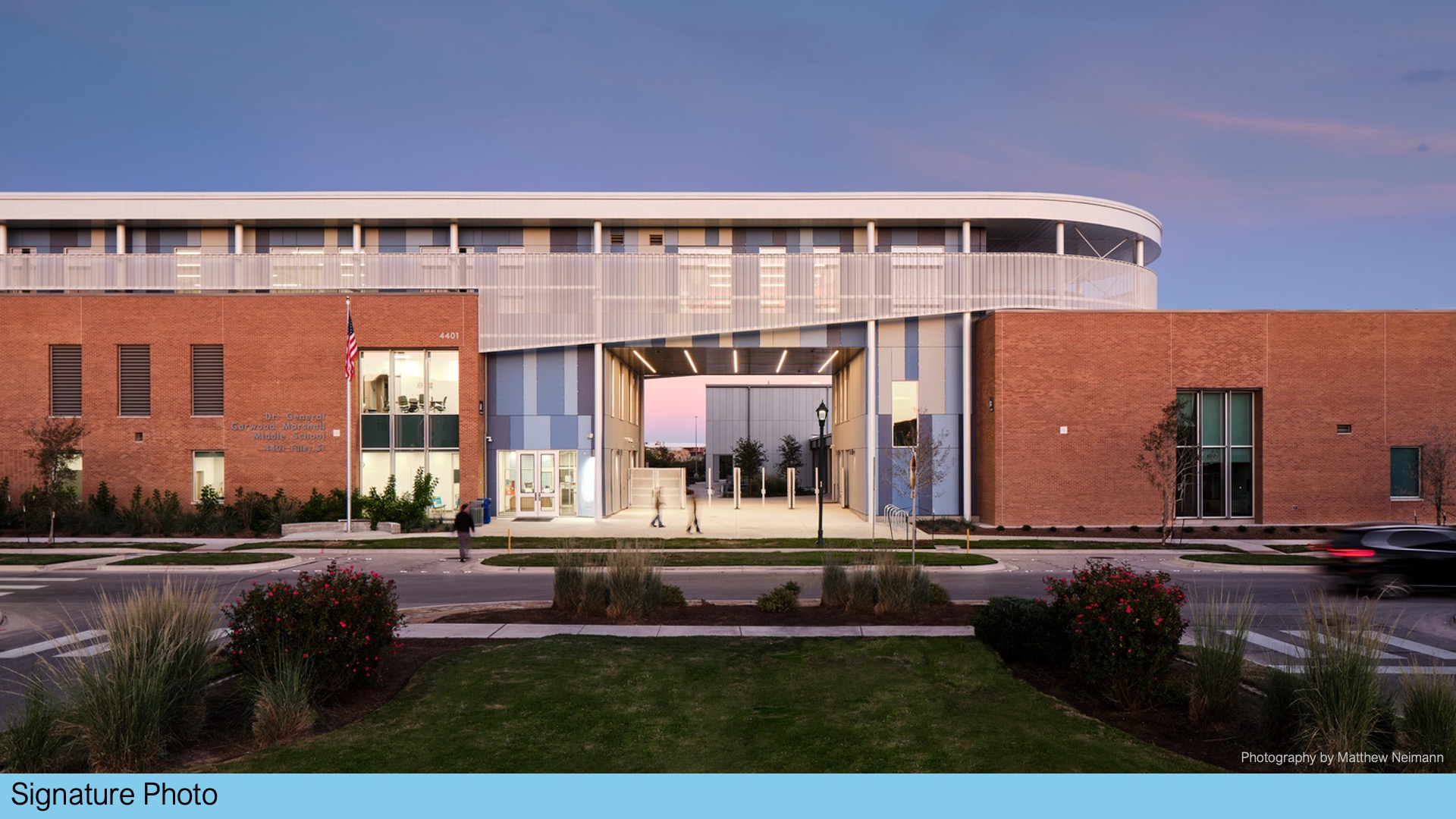 This middle school is a 130,000 sf, three story new construction in the heart of a "New Urbanist" neighborhood on the site of a previous airport. The school building is organized into two major building components: the core academic learning spaces stack along three stories – casually called "The Wing", and a single story building on the south consisting of large span gathering and performing arts spaces such as the dining commons, gymnasium and fine and performing arts spaces. This middle school is a 130,000 sf, three story new construction in the heart of a "New Urbanist" neighborhood on the site of a previous airport. The school building is organized into two major building components: the core academic learning spaces stack along three stories – casually called "The Wing", and a single story building on the south consisting of large span gathering and performing arts spaces such as the dining commons, gymnasium and fine and performing arts spaces. |
|
Carrollton-Farmers Branch ISD—Newman Smith High School 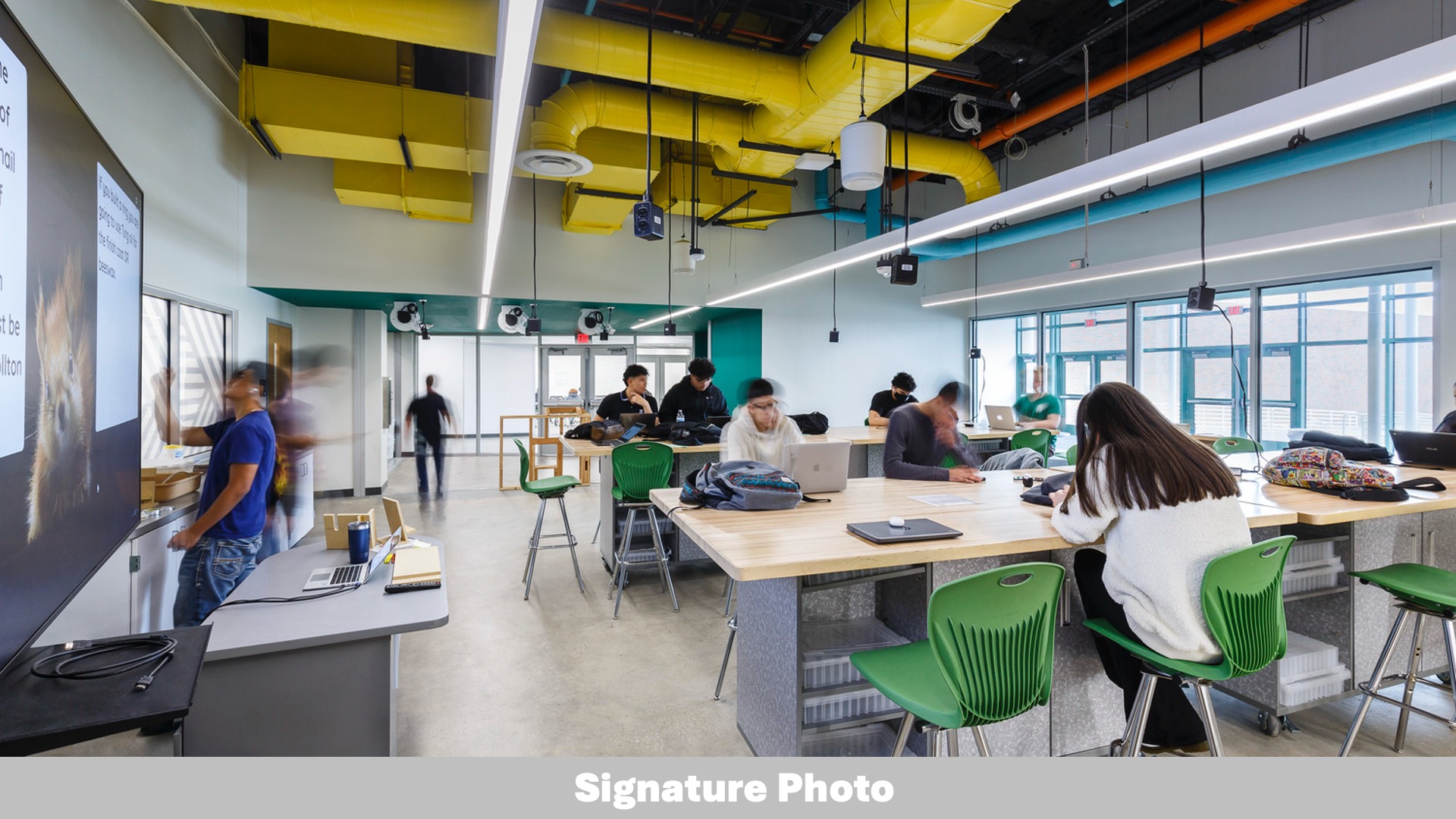 The renovation transformed the campus into a modern, high-tech learning environment. Major renovations included the creation of Innovation Alley, a bright, open corridor replacing dark hallways, and the re-imagined Media Center, now a central hub with social areas, e-sports facilities, and multipurpose flex labs. Structural updates, such as a new roof and relocated columns, extend the building’s lifespan and reduce maintenance costs. The renovation transformed the campus into a modern, high-tech learning environment. Major renovations included the creation of Innovation Alley, a bright, open corridor replacing dark hallways, and the re-imagined Media Center, now a central hub with social areas, e-sports facilities, and multipurpose flex labs. Structural updates, such as a new roof and relocated columns, extend the building’s lifespan and reduce maintenance costs. |
Eagle Mountain-Saginaw ISD—Discovery Lab and Leadership Learning Center 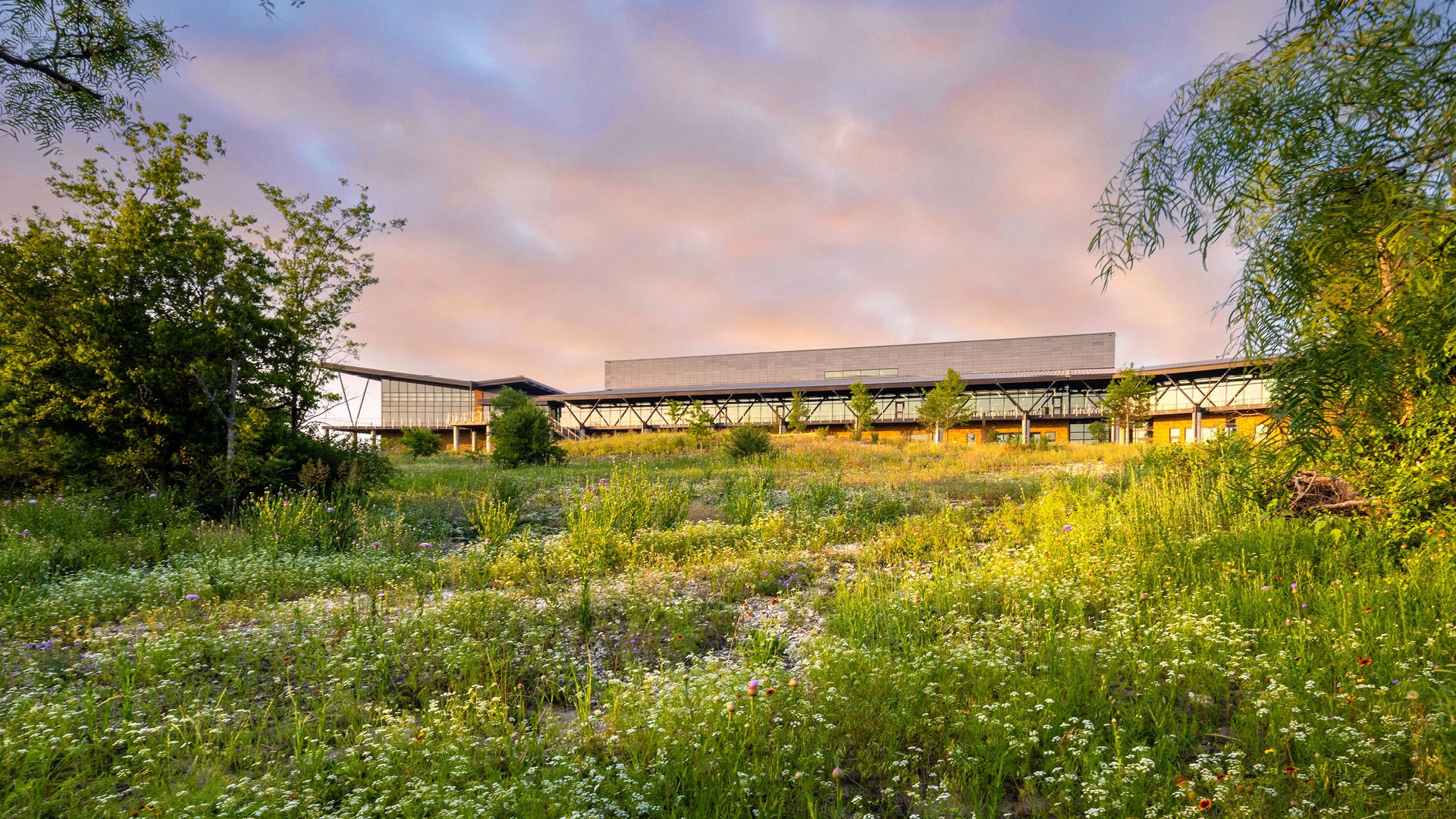 EMS ISD’s Administrative Offices and Discovery Lab Learning Center consolidates the school district’s administrative and professional development functions, while providing a field trip destination for K-12 natural science classes and serving as a community hub. The district desired a building that would bring its staff closer together in a calm and inviting atmosphere with visual connections to the natural outdoors, all while nurturing a culture of creativity and collaboration. EMS ISD’s Administrative Offices and Discovery Lab Learning Center consolidates the school district’s administrative and professional development functions, while providing a field trip destination for K-12 natural science classes and serving as a community hub. The district desired a building that would bring its staff closer together in a calm and inviting atmosphere with visual connections to the natural outdoors, all while nurturing a culture of creativity and collaboration. |
|
Forney ISD—Keith Bell Opportunity Central  Storefronts owned by local entrepreneurs and run by students. High school classrooms that double and triple as higher learning and event spaces. An expansive lawn, collaborative zones, and a central arena. Opportunity Central brings 15 years of vision to life by merging career development, college preparation, and community engagement into one education facility, transforming the 21st-century paradigm for what a high school can be. Storefronts owned by local entrepreneurs and run by students. High school classrooms that double and triple as higher learning and event spaces. An expansive lawn, collaborative zones, and a central arena. Opportunity Central brings 15 years of vision to life by merging career development, college preparation, and community engagement into one education facility, transforming the 21st-century paradigm for what a high school can be. |
Killeen ISD—Killeen High School  PBK provided multi-phased renovation and modernization services for Killeen ISD on Killeen High School, a 53-year-old facility. PBK provided all architectural and engineering services for the comprehensive renovations. The project scope included site improvements, ADA improvements, asbestos abatement, foundation repairs, mechanical/electrical/plumbing improvements, and improvements to the existing exterior and interior spaces. The site improvements included a re-designed layout of the front parking lots, additional student parking, and revised accessible routes, site lighting, irrigation, and Landscaping. PBK provided multi-phased renovation and modernization services for Killeen ISD on Killeen High School, a 53-year-old facility. PBK provided all architectural and engineering services for the comprehensive renovations. The project scope included site improvements, ADA improvements, asbestos abatement, foundation repairs, mechanical/electrical/plumbing improvements, and improvements to the existing exterior and interior spaces. The site improvements included a re-designed layout of the front parking lots, additional student parking, and revised accessible routes, site lighting, irrigation, and Landscaping. |
|
Royse City ISD—Royse City College & Career Academy  This 3-story, 101,356 square foot state-of-the-art addition and renovation to an existing high school provides flexible spaces for numerous CTE, academic, and special education programs. The facility allows this fast-growth district to support an impressive array of course offerings that help students secure employment opportunities upon graduation and success in higher education. This 3-story, 101,356 square foot state-of-the-art addition and renovation to an existing high school provides flexible spaces for numerous CTE, academic, and special education programs. The facility allows this fast-growth district to support an impressive array of course offerings that help students secure employment opportunities upon graduation and success in higher education. |
San Antonio ISD—Sidney Lanier High School 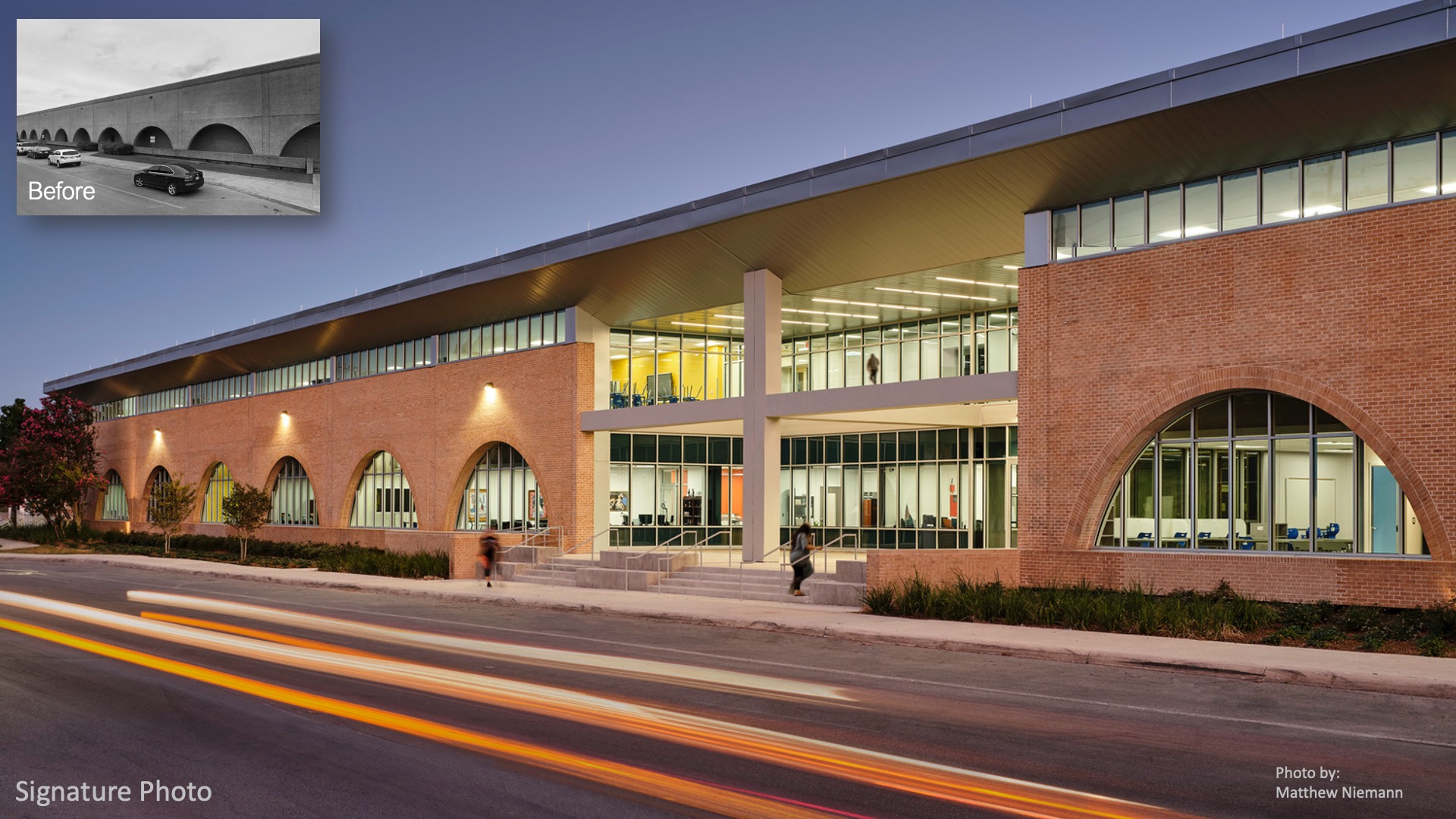 This high school renovation transforms a massive 1970’s windowless, brick building rife with security, daylight and infrastructural issues. The design focuses on the power of daylight, the wonder and delight of the local Mexican-American culture, high performance design and curriculum innovation through flexible space planning. The building is 200,000 sf, has the footprint of two football fields, is over 400′ long and is the heart of the campus. With each intervention, the existing building’s history and architecture are celebrated and given new life. In an area where 99% of it’s population is minority and 95% is economically disadvantaged, equity and representation of the community is crucial in this project. This high school renovation transforms a massive 1970’s windowless, brick building rife with security, daylight and infrastructural issues. The design focuses on the power of daylight, the wonder and delight of the local Mexican-American culture, high performance design and curriculum innovation through flexible space planning. The building is 200,000 sf, has the footprint of two football fields, is over 400′ long and is the heart of the campus. With each intervention, the existing building’s history and architecture are celebrated and given new life. In an area where 99% of it’s population is minority and 95% is economically disadvantaged, equity and representation of the community is crucial in this project. |
|
Spring Branch ISD—Bunker Hill Elementary 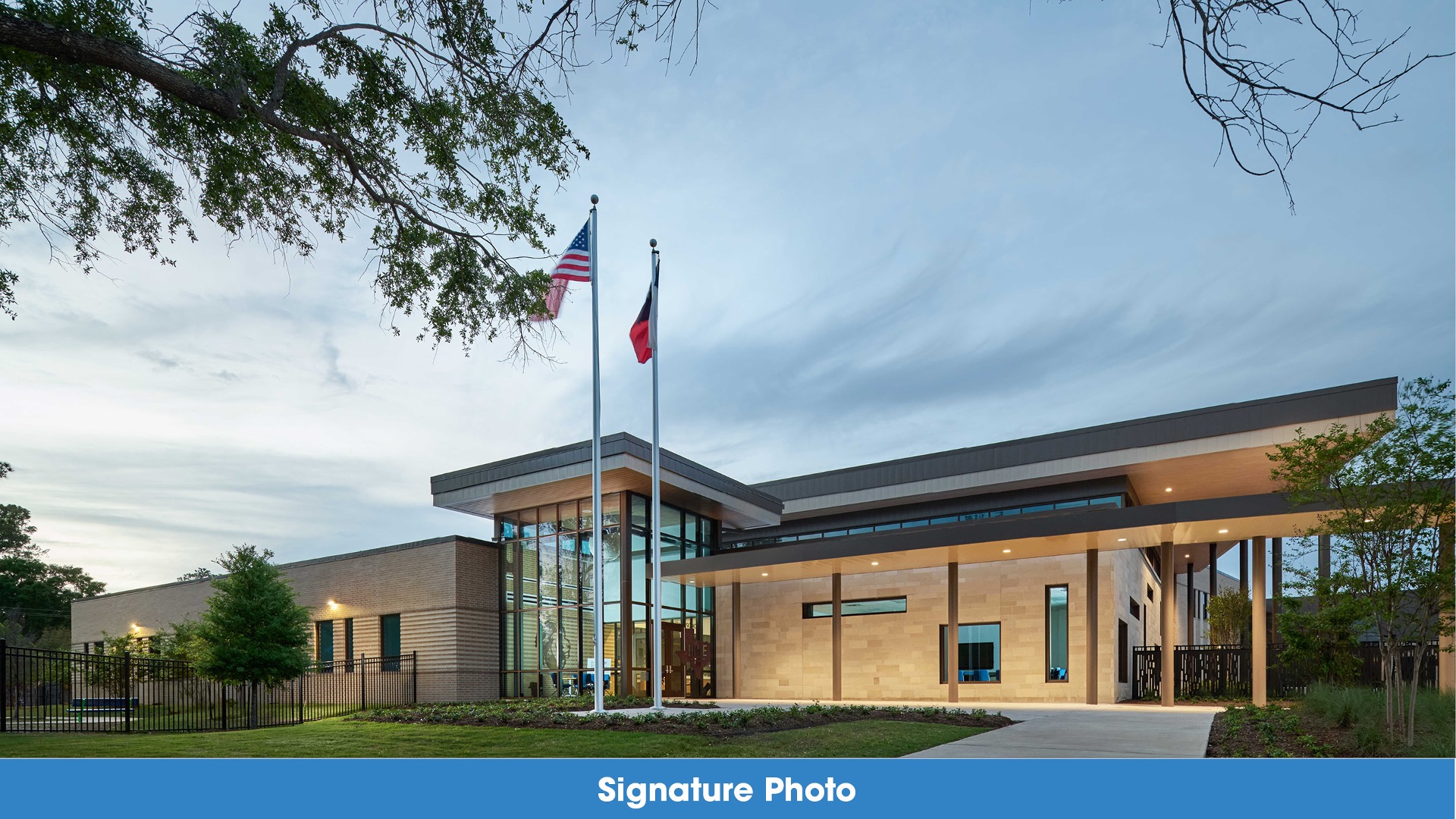 The project replaced a 1950s one-story elementary school with a new two-story facility for 750 students. The existing school remained operational while the new facility was built on site, requiring careful planning to avoid disruption to the occupied campus. The design was shaped by the district’s educational specifications along with community engagement meetings resulting in the following guiding principles: open and welcoming; embedded in the natural setting; flexible, collaborative, and forward-thinking 21st century learning environment. The new facility transformed the existing campus of separate buildings into connected grade-level learning communities under one roof, with the library at the heart of the campus and multiple flex spaces connected to the outdoors. The project replaced a 1950s one-story elementary school with a new two-story facility for 750 students. The existing school remained operational while the new facility was built on site, requiring careful planning to avoid disruption to the occupied campus. The design was shaped by the district’s educational specifications along with community engagement meetings resulting in the following guiding principles: open and welcoming; embedded in the natural setting; flexible, collaborative, and forward-thinking 21st century learning environment. The new facility transformed the existing campus of separate buildings into connected grade-level learning communities under one roof, with the library at the heart of the campus and multiple flex spaces connected to the outdoors. |
Tomball ISD—Early Excellence Academy  The Tomball ISD Early Excellence Academy is a 57,289 SF facility serving 3 and 4 year old pre-kindergarten students in Tomball ISD. The fully new-construction campus houses approximately 550 early learners and is the first dedicated early childhood learning center in Tomball ISD. The design of the space is rooted in biophilic elements that evoke curiosity and connection to the natural world. With a design concept rooted in scale and growth, an immersive experience is curated as the learner journeys through the space. The Tomball ISD Early Excellence Academy is a 57,289 SF facility serving 3 and 4 year old pre-kindergarten students in Tomball ISD. The fully new-construction campus houses approximately 550 early learners and is the first dedicated early childhood learning center in Tomball ISD. The design of the space is rooted in biophilic elements that evoke curiosity and connection to the natural world. With a design concept rooted in scale and growth, an immersive experience is curated as the learner journeys through the space. |
