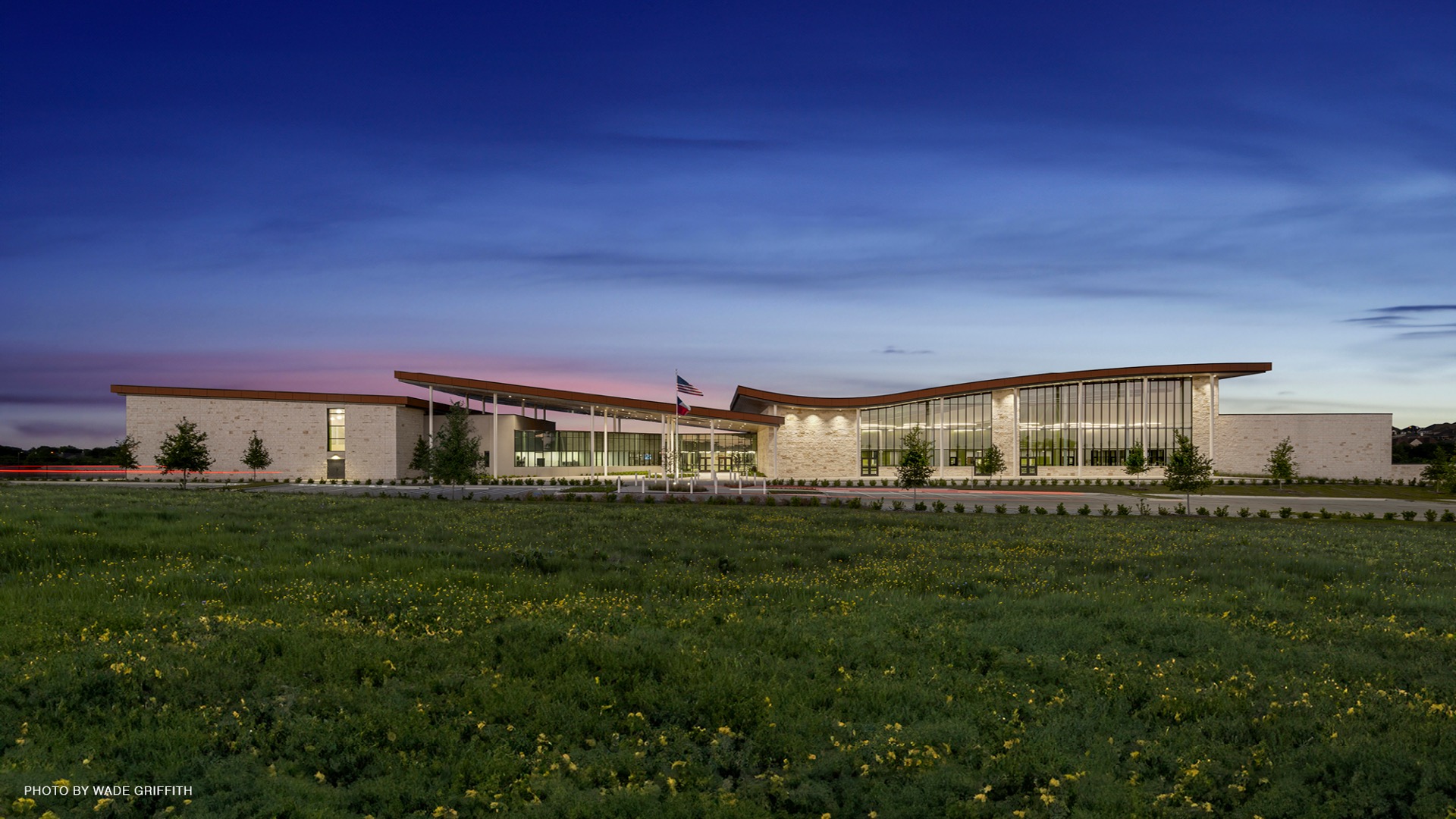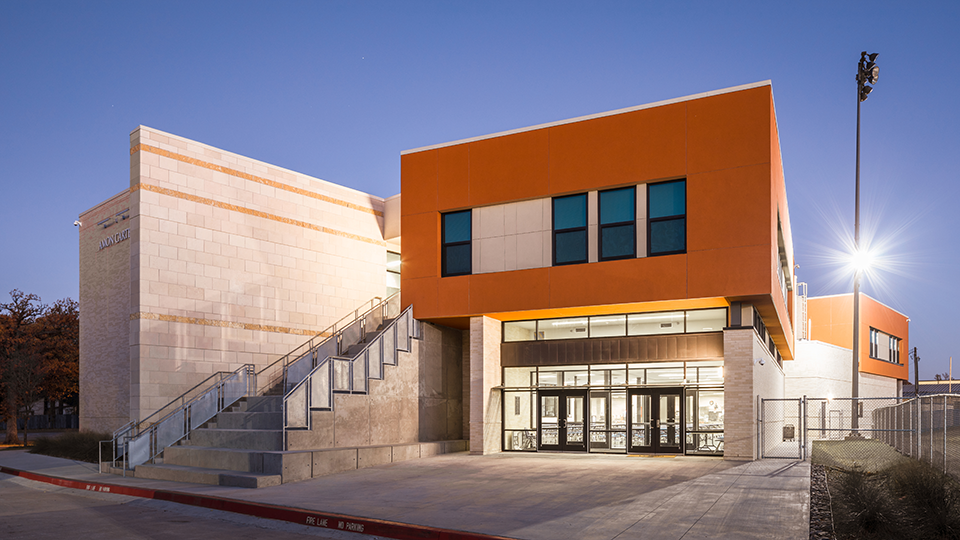Glenn|Partners, founded in 2014, combines the expertise and leadership of Patrick Glenn with the design, technical, and management strengths of partners Briar Glenn, Dan Holt, Greg Estes, and Aaron Ewert. With 250+ years of collective experience, spanning 50 clients and 195+ successfully completed projects, our partners have planned more than five million square feet of educational space throughout Texas, totaling more than $2B in construction. Together, we are dedicated to our client’s success in the pursuit of innovative and forward-thinking educational facilities that represent each client through a personalized designprocess that builds trust and long-lasting relationships.
| Dallas ISD—Nathaniel Hawthorne Elementary School
This project is an 81,000 SF new build elementary school serving grades Pre-K through 5th. It’s a 2 story facility with core classrooms, science, music, art, Gymnasium, cafeteria, administration, and media center. |
Fort Worth ISD—Amon Carter Riverside High School
This is a 110,00 SF addition that includes fine arts, CTE classrooms, core science classrooms, ROTC, and athletics field house. The renovation portion was to an existing building built in 1936 on the historic registry. |
|
Fort Worth ISD—Rolling Hills Elementary School  The new Westpark Relief Elementary School at Ventana is designed to serve Fort Worth ISD students from Pre-Kindergarten through the 5th grade. The new 120,000sf facility will support forward-thinking educational goals and strategies creating a truly unique, inspiring, and open collaborative environment for elementary learning with an enhanced focus on transparency, flexibility, natural light, and secure connectivity to the outdoor environment. The new Westpark Relief Elementary School at Ventana is designed to serve Fort Worth ISD students from Pre-Kindergarten through the 5th grade. The new 120,000sf facility will support forward-thinking educational goals and strategies creating a truly unique, inspiring, and open collaborative environment for elementary learning with an enhanced focus on transparency, flexibility, natural light, and secure connectivity to the outdoor environment. |
Northwest ISD—Worthington Elementary School  The new 220,000sf middle school sits on approximately 30 acres, and serves 1,200 students. The facility serves grades 6 through 8 and is organized into small academic learning houses. Student collaboration is open, transparent, distributed, flexible, and on display, encouraging peer-to-peer interaction, and is just steps away from core instructional space. Central Administration is adjacent to the main entry with clear views of arriving visitors and students. The Athletic Gymnasiums (Storm Shelter) and Fine Arts areas are at opposite ends of the facility with the Cafeteria located in the center providing multiple areas for community gatherings and student performances. The new 220,000sf middle school sits on approximately 30 acres, and serves 1,200 students. The facility serves grades 6 through 8 and is organized into small academic learning houses. Student collaboration is open, transparent, distributed, flexible, and on display, encouraging peer-to-peer interaction, and is just steps away from core instructional space. Central Administration is adjacent to the main entry with clear views of arriving visitors and students. The Athletic Gymnasiums (Storm Shelter) and Fine Arts areas are at opposite ends of the facility with the Cafeteria located in the center providing multiple areas for community gatherings and student performances. |


