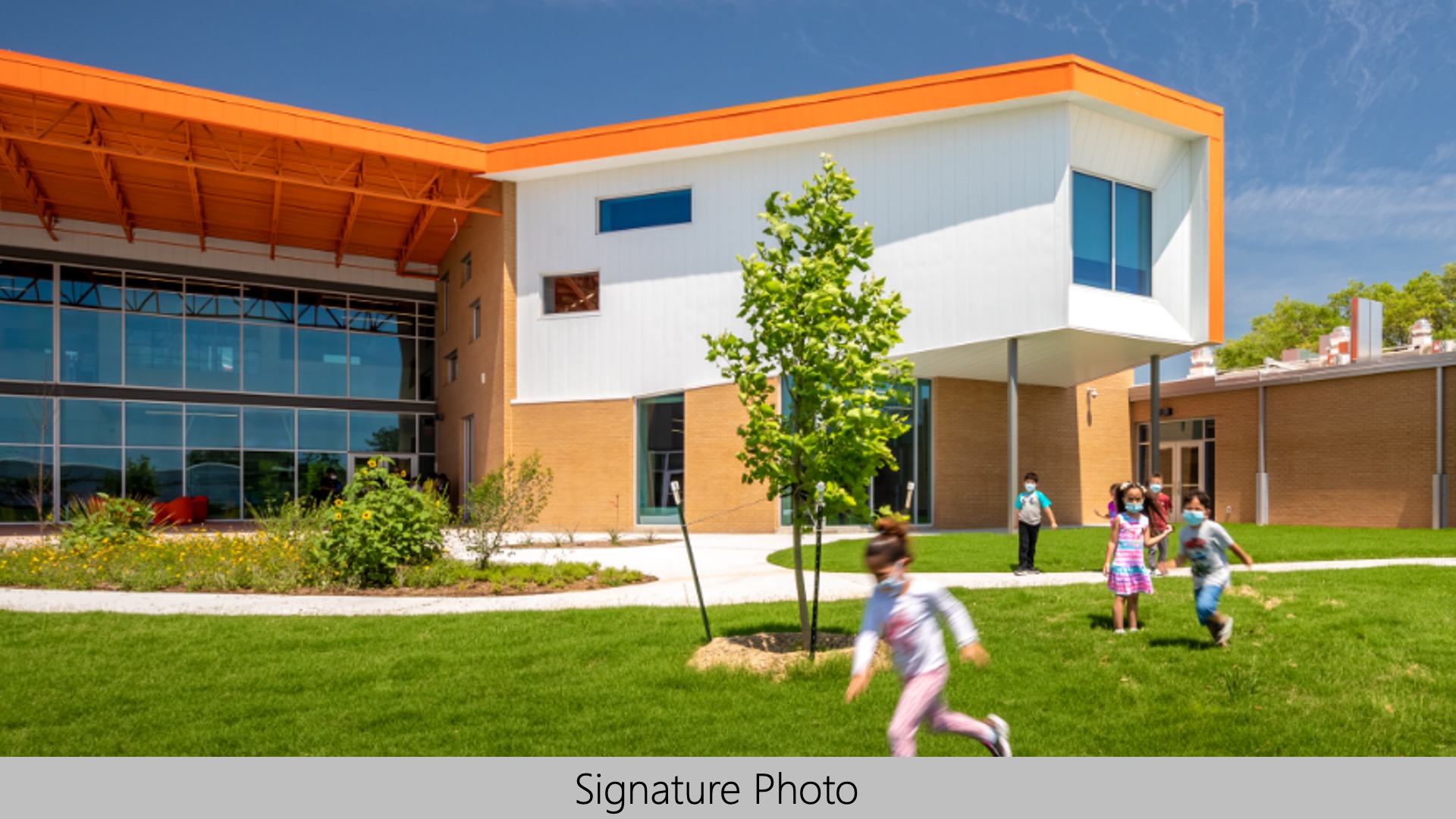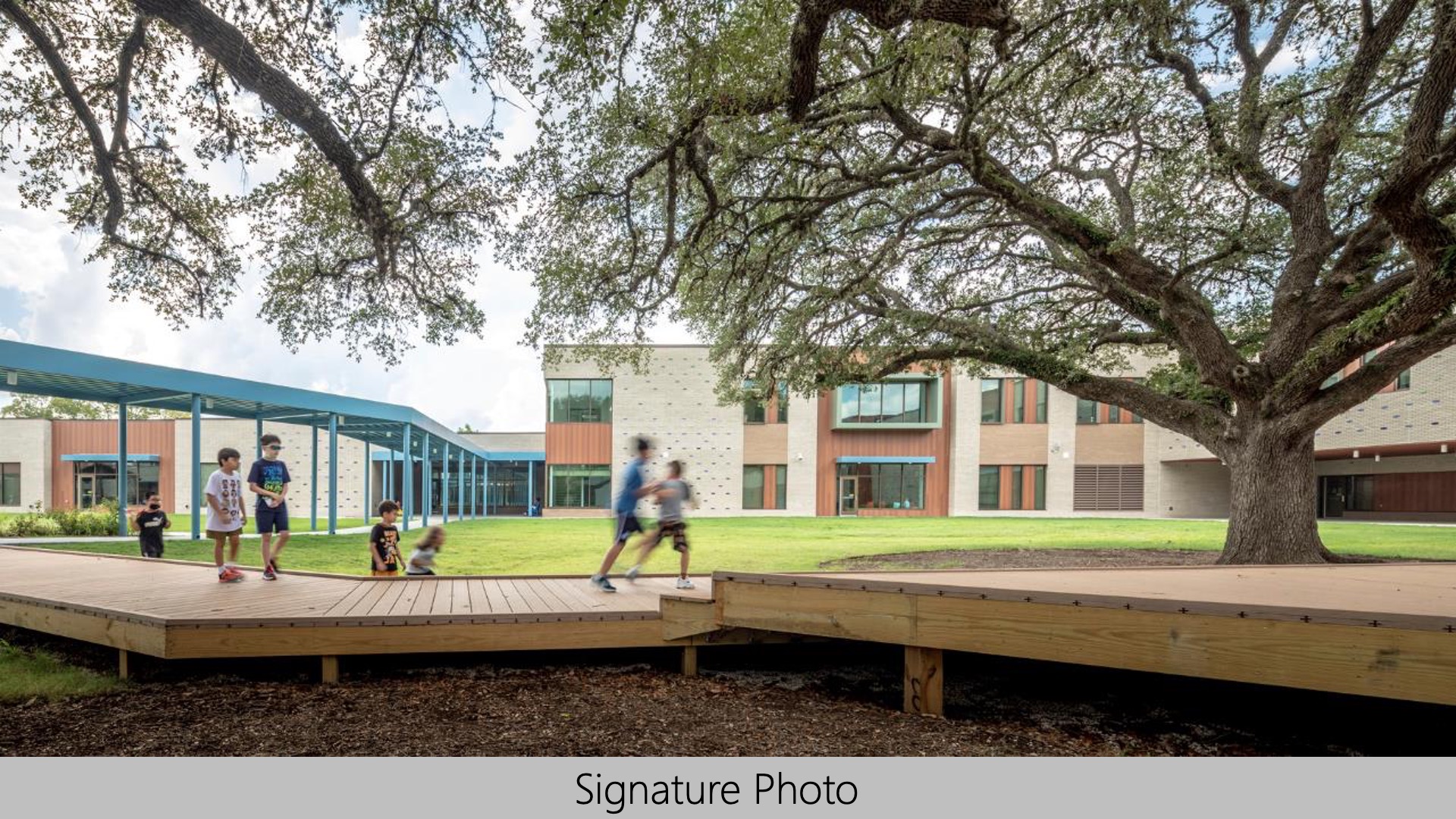In 1979, a young architectural intern named John Kirksey, just one year out of college, with a single project and an entrepreneurial spirit, set out to create the firm now known as Kirksey Architecture — a leader in the architectural field in Texas. What started out as John and a couple of friends working on an independent project in a makeshift studio set up in his attic, has grown into a multi-specialized practice more than 140 strong, headquartered on our own corporate campus in Houston, Texas.
| Austin ISD—Norman-Sims Elementary School
Austin ISD’s Norman-Sims Elementary School serves Pre-Kindergarten through 5th grade and special education programs. The project is a 40,000 sf interior renovation and 30,000 sf new addition. Project includes new MEP, Fire Protection, and Data. The scope of the new two-story addition includes, Art, Makerspace, Gymnasium, Stage, Library, Cafeteria/Commons, and 4th and 5th Grade Classrooms. |
Fort Bend ISD—Lakeview Elementary School
The Fort Bend ISD Lakeview Elementary School replacement campus supports students from early-childhood to fifth grade, with a capacity of 600 students. The new building is approximately 90,000 square feet, designed to meet LEED Silver certification, and comprised of one and two-story elements. The building program follows the Education Specifications of FBISD elementary schools and is modified to reflect the proposed enrollment. In addition to the traditional classroom, library, and support spaces, there are specialized classrooms for art, music, and special education components. |
|
| Houston ISD—Bellfort Early Childhood Center
Kirksey designed the 44,000-sf renovation of an existing Houston ISD facility to serve 350 students as an early childhood care center. The challenge was to take what was originally constructed as a medical facility and make it a place that is safe and fun for small children. The school had extensive renovations to the mechanical, electrical, and plumbing systems. Kirksey focused on designing spaces that significantly improved the learning environment. |
Houston ISD—Milby High School
Houston Independent School District’s Milby High School is a new facility surrounding and preserving a 1926 historically significant structure. The design incorporates 40,000-sf of renovation with 227,000 sf of new construction. The building program incorporates eight CTE programs that focus on project based, hands-on and linked learning. Site amenities include baseball, softball, soccer, football and practice fields, tennis courts and a walking track along the perimeter. |




