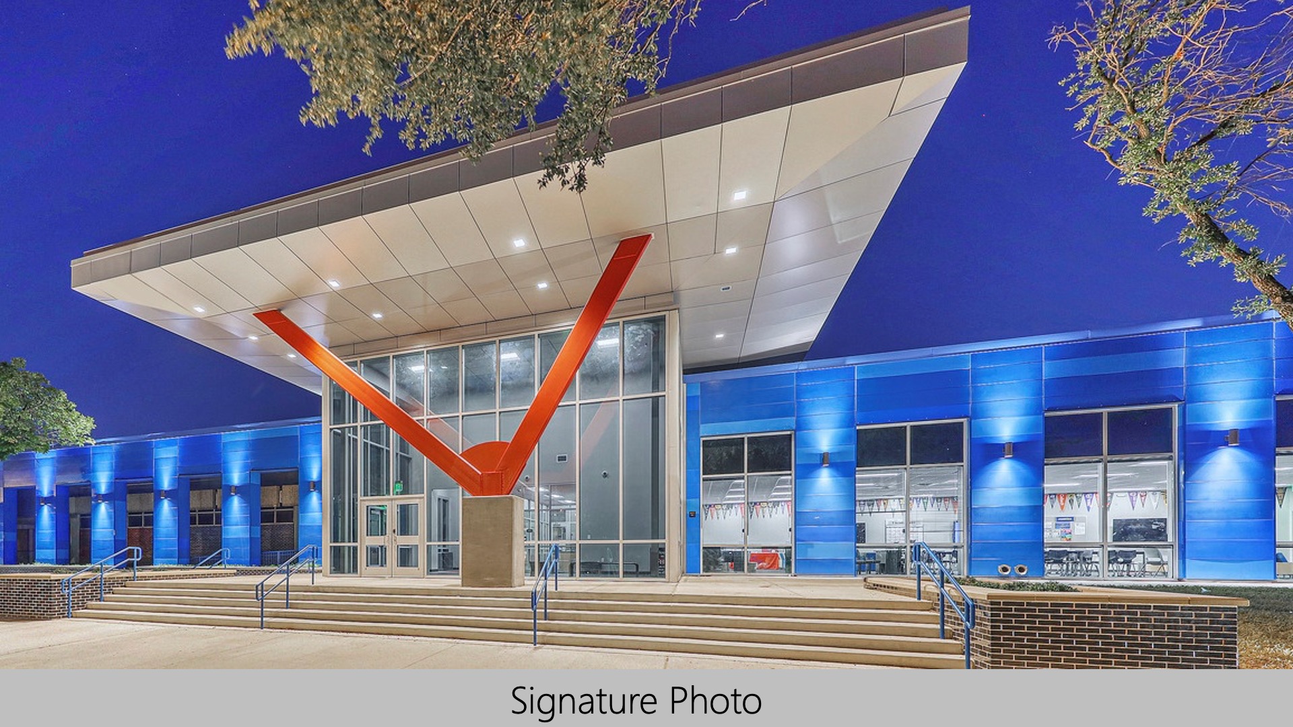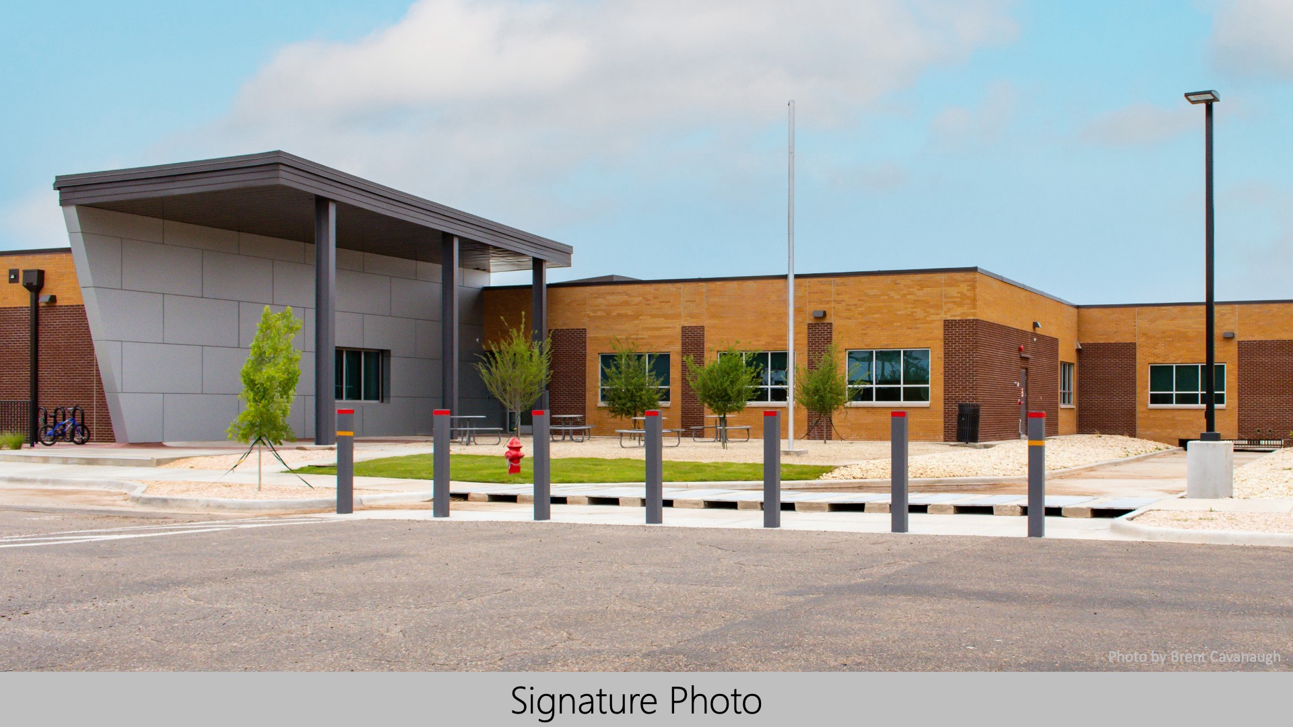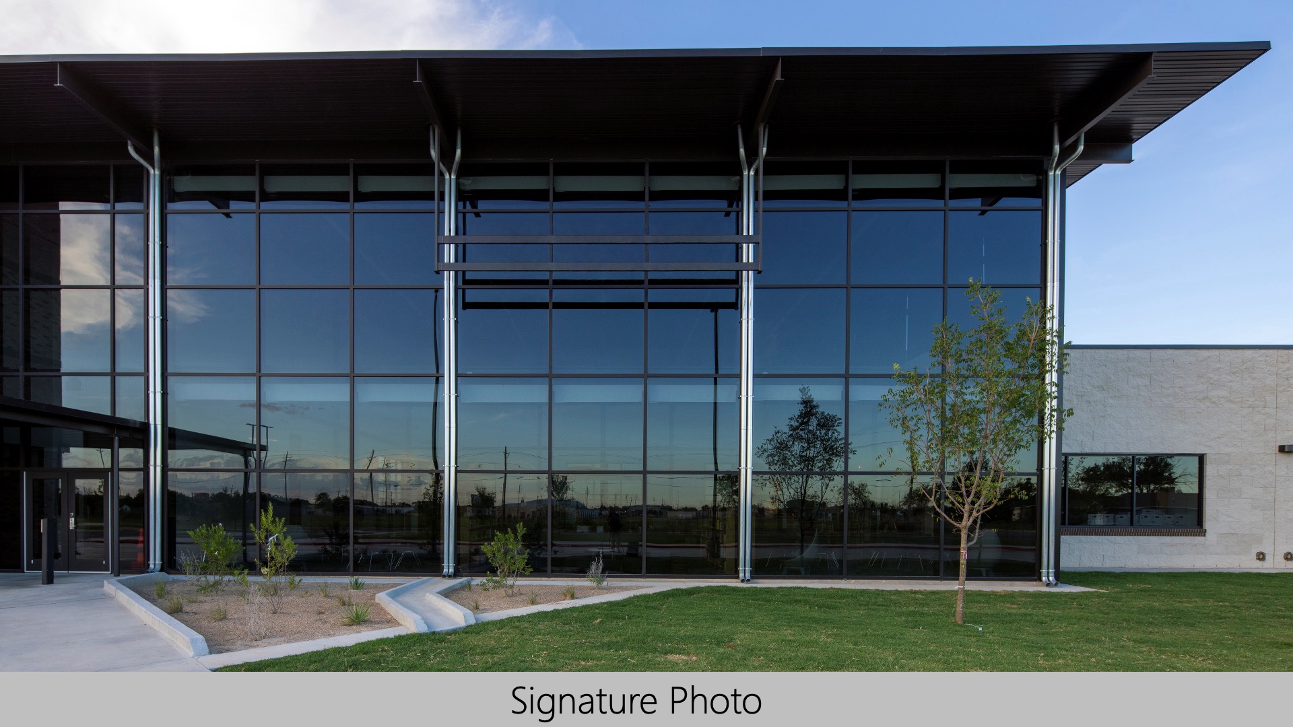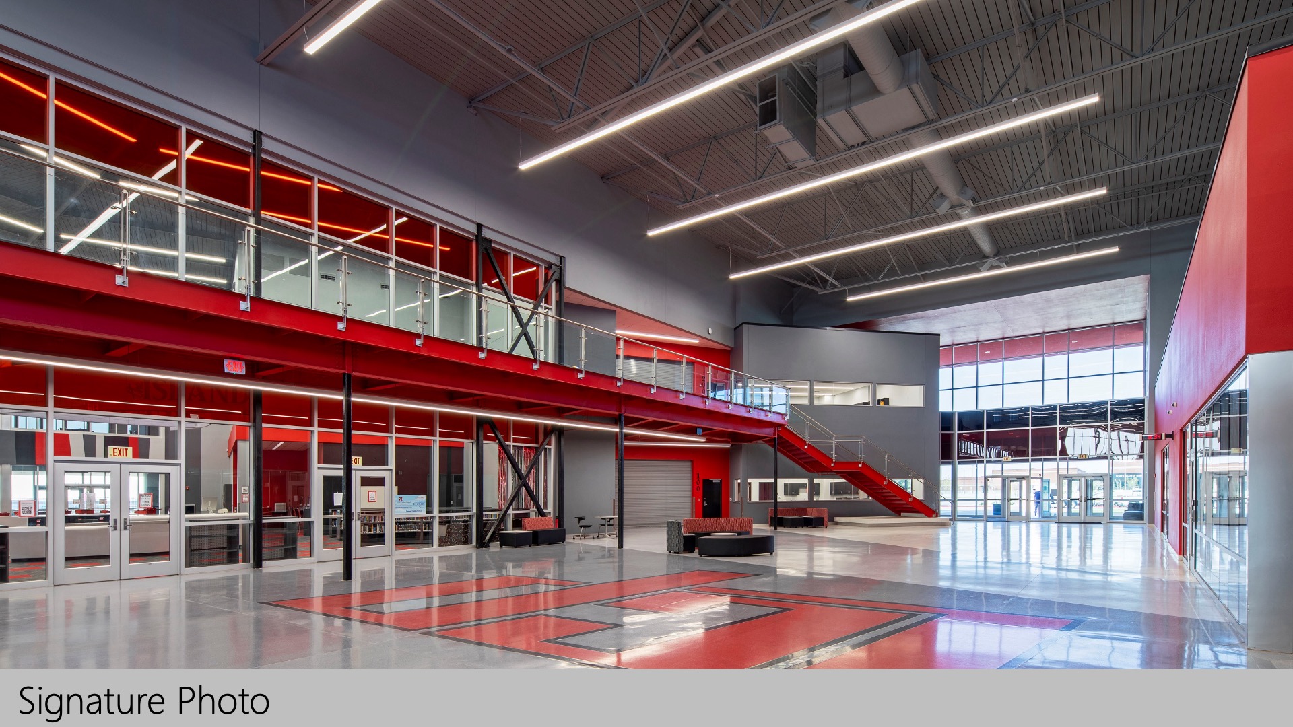Parkhill is a full-service design firm that provides architectural and engineering design services primarily in the public sector or with public entities, such as municipal infrastructure, education, healthcare, and transportation. Established in 1945 in Lubbock, today Parkhill’s office locations include Abilene, Amarillo, Arlington, Austin, El Paso, Frisco, Lubbock, Midland, New Mexico, and Oklahoma, and currently has a staff of over 550 professional, technical, and support personnel.
| Abilene ISD—Dyess Elementary School
The District is transitioning to facilities with adaptable, flexible, and collaborative learning spaces. Over 70% of students are military dependents at a nearby air force base. Worldwide, most DoD students learn in highly collaborative and flexible neighborhoods. This school seeks to blend two very different communities, local students transitioning into collaborative/flexible learning neighborhoods, and military students very familiar with the collaborative spaces, for students AND educators. |
Abilene ISD—Johnston Elementary
A replacement school was needed at a 60-year old campus in a mature neighborhood. Attendance zones would change with the project and attention focused on an educational delivery to serve a campus where 71% of its students are classified as economically disadvantaged. “Keep it Unique” was the community’s charge. The campus embraced a differentiated learning model, rich in technology but without a centralized library. After community dialogue, it became the first 21C school in the District. |
|
Borger ISD—Borger High School  The project intent was to create a separate area for 9th graders at the High school to ease social and academic transitions. The District’s goal was to move their educational delivery at the secondary level to be more student-centered and collaborative, to leverage peer-to-peer and project-based learning modalities. This goal was realized in the central core of the existing high school in the renovation of the traditional library to differentiated areas for research, small group and large group instruction. The project intent was to create a separate area for 9th graders at the High school to ease social and academic transitions. The District’s goal was to move their educational delivery at the secondary level to be more student-centered and collaborative, to leverage peer-to-peer and project-based learning modalities. This goal was realized in the central core of the existing high school in the renovation of the traditional library to differentiated areas for research, small group and large group instruction. |
Caldwell ISD—Caldwell Elementary  Conversion of an existing Middle school campus gave way to a collaborative innovative learning spaces for a new Elementary. Challenges of ensuring safety and security while maintaining the traditional feel of the well-established surrounding neighborhoods resulted in a mix of renovated spaces and additions that would result in a cohesive collaborative and flexible learning environment. Spaces that fostered student learning, collaboration and creativity unlike they had ever had. Conversion of an existing Middle school campus gave way to a collaborative innovative learning spaces for a new Elementary. Challenges of ensuring safety and security while maintaining the traditional feel of the well-established surrounding neighborhoods resulted in a mix of renovated spaces and additions that would result in a cohesive collaborative and flexible learning environment. Spaces that fostered student learning, collaboration and creativity unlike they had ever had. |
|
Dimmitt ISD—Richardson Elementary  This 79,874 s.f. new elementary school is designed to offer educators and 660 students spaces that respond to their diverse educational needs. The students are separated into 6 learning neighborhoods: Kindergarten, 1st, and 2nd grades in one “community” and 3rd, 4th and 5th grades detached but in another community. Each community is designed to give younger and older age groups a sense of place. Flexible and adaptable classroom arrangements surround a collaborative hub. This 79,874 s.f. new elementary school is designed to offer educators and 660 students spaces that respond to their diverse educational needs. The students are separated into 6 learning neighborhoods: Kindergarten, 1st, and 2nd grades in one “community” and 3rd, 4th and 5th grades detached but in another community. Each community is designed to give younger and older age groups a sense of place. Flexible and adaptable classroom arrangements surround a collaborative hub. |
Ector County ISD—Dr. Lee Buice Elementary  The elementary school is a point of pride for the community. The school district was visionary & insistent on introducing interactive collaborative and student-owned learning at the early stages of their students’ educational experience. The school was designed as a 21st Century learning environment, including flexible, multi-functional, interactive, and efficient spaces. The school houses 6 learning neighborhoods for K-5, commons, kitchen, administrative offices, and the gymnasium. The elementary school is a point of pride for the community. The school district was visionary & insistent on introducing interactive collaborative and student-owned learning at the early stages of their students’ educational experience. The school was designed as a 21st Century learning environment, including flexible, multi-functional, interactive, and efficient spaces. The school houses 6 learning neighborhoods for K-5, commons, kitchen, administrative offices, and the gymnasium. |
|
Forsan ISD—Forsan Elementary  Construction of a new elementary school on a previously undeveloped, rugged site was undertaken with teacher and public input. The old school is fifteen miles away from the JHS\HS campus. Locating the elementary closer to the high school was a community priority for safety, economics and instructional reasons. A plan with flexible learning HUBs was developed to allow co-teaching, multiple educational deliveries and adequate space for the school’s robust, parent volunteer reading program. Construction of a new elementary school on a previously undeveloped, rugged site was undertaken with teacher and public input. The old school is fifteen miles away from the JHS\HS campus. Locating the elementary closer to the high school was a community priority for safety, economics and instructional reasons. A plan with flexible learning HUBs was developed to allow co-teaching, multiple educational deliveries and adequate space for the school’s robust, parent volunteer reading program. |
Fort Worth ISD—Southwest High School Additions & Renovations  The school district looked to modernize the high school toward a 21st-century, flexible learning model that highlights its STEM, business and industry, and fine arts endorsement areas. The renovation and expansion aimed to improve the campus both aesthetically and academically, providing space to meet the talents and goals of the educators and students. Renovated areas included Media Center, Science Classrooms, Robotics Lab, Dining, and an expansion of four Classrooms & Administration Area The school district looked to modernize the high school toward a 21st-century, flexible learning model that highlights its STEM, business and industry, and fine arts endorsement areas. The renovation and expansion aimed to improve the campus both aesthetically and academically, providing space to meet the talents and goals of the educators and students. Renovated areas included Media Center, Science Classrooms, Robotics Lab, Dining, and an expansion of four Classrooms & Administration Area |
|
Friona ISD—Friona Primary School  Project includes a new 36,000 sf Primary School. Each of the 3 learning neighborhoods consists of six flexible and adaptable classrooms in the Pre-K and Kindergarten and four in 1st grade. All 3 neighborhoods are self-contained and provide collaborative hubs and restrooms in each. Two pairs of classrooms in each neighborhood share a folding partition, allowing educators to quickly adjust the learning settings for co-teaching, direct instruction or large group instruction. Project includes a new 36,000 sf Primary School. Each of the 3 learning neighborhoods consists of six flexible and adaptable classrooms in the Pre-K and Kindergarten and four in 1st grade. All 3 neighborhoods are self-contained and provide collaborative hubs and restrooms in each. Two pairs of classrooms in each neighborhood share a folding partition, allowing educators to quickly adjust the learning settings for co-teaching, direct instruction or large group instruction. |
Lubbock ISD—Anita Carmona-Harrison Elementary School  At Carmona-Harrison Elementary School, through exploration of agriculture, science, technology, engineering, and math, students will develop agency and 21st-century skills that will empower them to shape their futures. At Carmona-Harrison Elementary School, through exploration of agriculture, science, technology, engineering, and math, students will develop agency and 21st-century skills that will empower them to shape their futures. |
|
Lubbock-Cooper ISD—Lubbock-Cooper Middle School  Re-imagining an aging middle school for a fast growth district and transforming it to be the anchor for the community. The balance between visibility and safety was addressed by creating highly visible learning neighborhoods that are easily secured in the event of a threat. The spine of the school is flexible open collaboration space. Classrooms designed and positioned to promote cross grade collaboration within similar subjects for students and teachers. Re-imagining an aging middle school for a fast growth district and transforming it to be the anchor for the community. The balance between visibility and safety was addressed by creating highly visible learning neighborhoods that are easily secured in the event of a threat. The spine of the school is flexible open collaboration space. Classrooms designed and positioned to promote cross grade collaboration within similar subjects for students and teachers. |
O’Donnell ISD—O’Donnell High School/Middle School  “New space added approximately 40,000 s.f. to the existing campus. New main gym, library, science labs, computer labs, kitchen, culinary arts room, Metal Shop, & locker room space. Renovations include the administrative areas & classrooms, & wood shop. Science labs, computer labs & adjacent corridors were also constructed to serve as a storm shelter. Two, new tennis courts were included. The new building replaced approx. 25,000 s.f. of existing building that was demolished.” “New space added approximately 40,000 s.f. to the existing campus. New main gym, library, science labs, computer labs, kitchen, culinary arts room, Metal Shop, & locker room space. Renovations include the administrative areas & classrooms, & wood shop. Science labs, computer labs & adjacent corridors were also constructed to serve as a storm shelter. Two, new tennis courts were included. The new building replaced approx. 25,000 s.f. of existing building that was demolished.” |
|
Plains ISD—Cowboy/Cowgirl Arena  Addition of new competition gym and accessory locker rooms, coaches offices, and storage areas. Adjacent gymnasiums, locker rooms, restrooms, and auditorium received accessibility and finish upgrades. Addition of new competition gym and accessory locker rooms, coaches offices, and storage areas. Adjacent gymnasiums, locker rooms, restrooms, and auditorium received accessibility and finish upgrades. |
Seagraves ISD—Seagraves Elementary  This District realized the need to reach students in a different way that their old building could not support . A majority of these students face socioeconomic challenges. The drive for a new building was student centered – to get a school that both facilitated and celebrated engagement in the learning process. The new classrooms are focused on student discovery, collaboration and experimentation, and a sharp focus on critical thinking and problem solving. This District realized the need to reach students in a different way that their old building could not support . A majority of these students face socioeconomic challenges. The drive for a new building was student centered – to get a school that both facilitated and celebrated engagement in the learning process. The new classrooms are focused on student discovery, collaboration and experimentation, and a sharp focus on critical thinking and problem solving. |
|
Seminole ISD—Seminole Performing Arts Center  The Performing Arts Center (PAC) project is primarily the addition of a 935-seat auditorium along with a black box theater, scene shop, band hall and music practice rooms. Serving a small community with a population just over 7,000 – the size and scope of the PAC has had a profound impact on the community and serves as a true landmark gateway. The project also included a classroom addition and renovation. The Performing Arts Center (PAC) project is primarily the addition of a 935-seat auditorium along with a black box theater, scene shop, band hall and music practice rooms. Serving a small community with a population just over 7,000 – the size and scope of the PAC has had a profound impact on the community and serves as a true landmark gateway. The project also included a classroom addition and renovation. |
Socorro ISD—Pebble Hills High School  The school district planned for a rapid growing population. A 70-acre site was master planned to design various phases. The first three phases included academic & core spaces for a 9th grade center. Phase IV was the final stage for converting the school into a high school. Phase IV included four major components – a 3-story academic wing, detached Career & Technology building, and fine arts and athletic departments. Final phase added 291,130 SF for 535,000 SF total of educational spaces. The school district planned for a rapid growing population. A 70-acre site was master planned to design various phases. The first three phases included academic & core spaces for a 9th grade center. Phase IV was the final stage for converting the school into a high school. Phase IV included four major components – a 3-story academic wing, detached Career & Technology building, and fine arts and athletic departments. Final phase added 291,130 SF for 535,000 SF total of educational spaces. |


