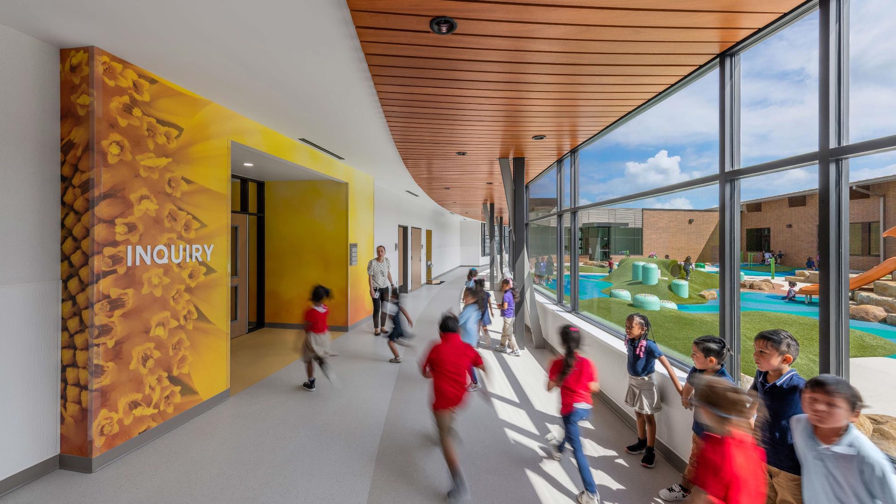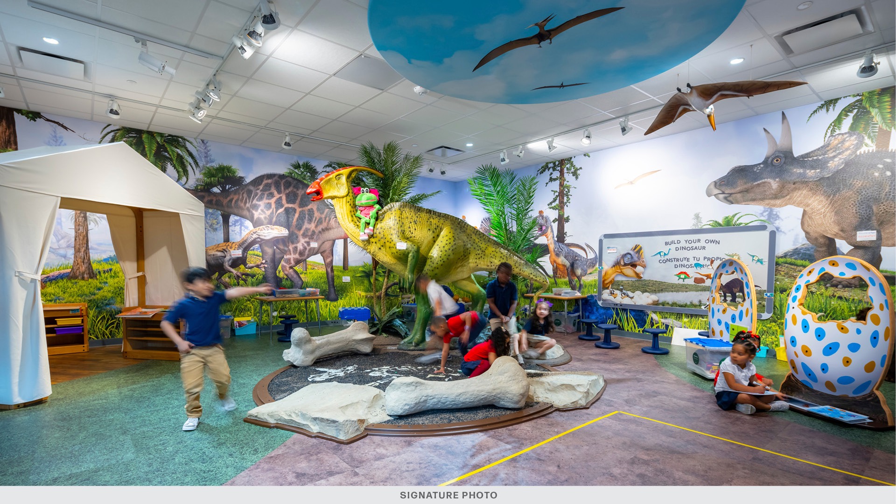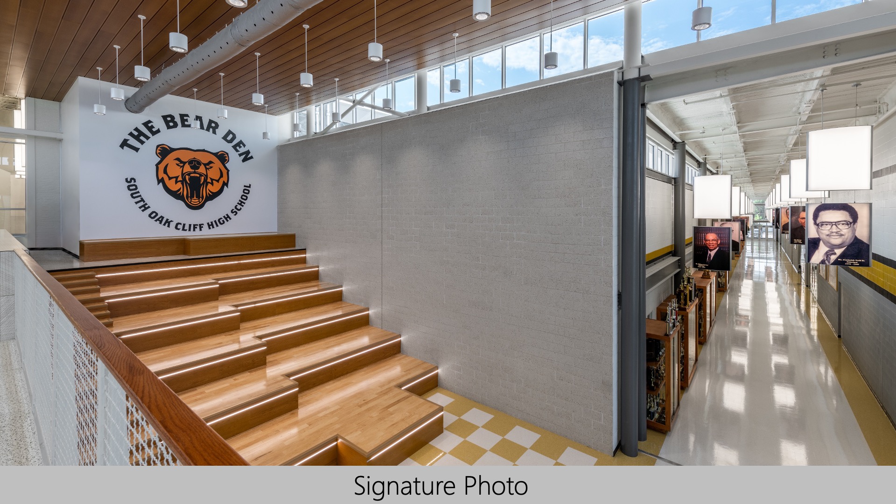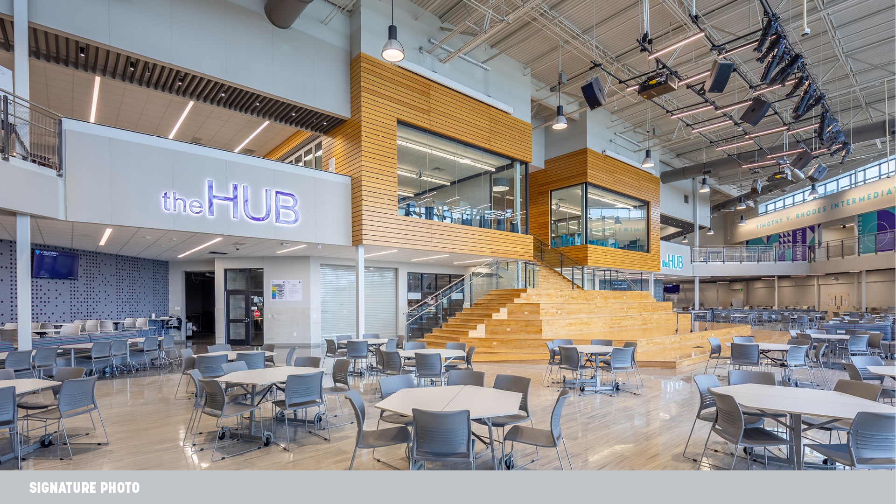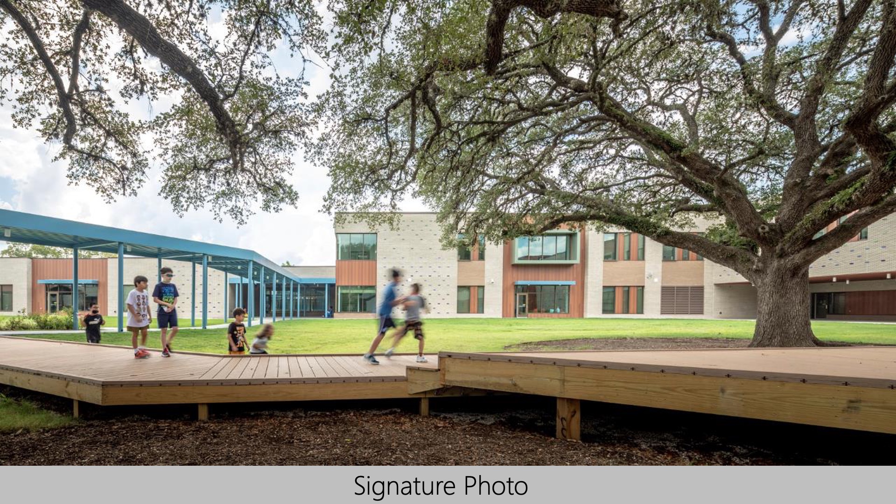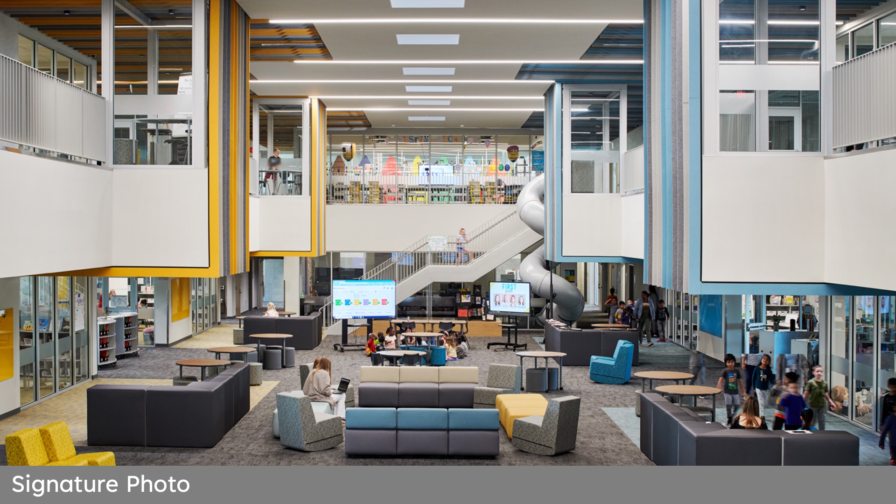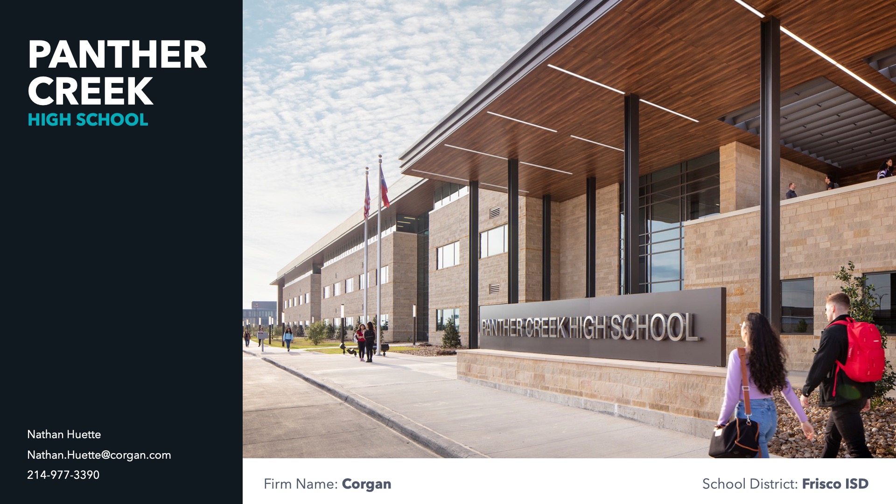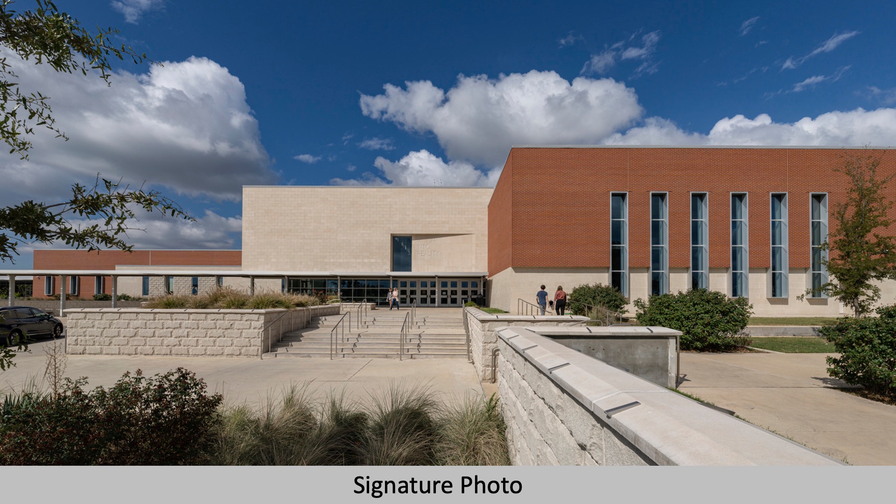Describe how the design and/or the design process resulted in a project of improved efficiency, flexibility, adaptability, and enhance value to the campus, district, and/or the community at large. Identify specific project considerations as they relate to the cost of ownership, life cycle costs, long-term cost control to preserve district funds, materials selected, construction methods used, and alternative design choices that provided enhanced project value and success.
| Alief ISD—Jefferson Early Learning Center
Alief ISD is a diverse, urban district spanning 36.6 square miles on the west side of Houston. 82.6% of students in Alief ISD qualify for free or reduced lunch, and the median household income is $46,655. Located on the corner of Bellaire Blvd and Howell Sugar Land Road, Alief ISD’s Jefferson Early Learning Center campus is organized into two villages providing students with a sense of community and place. |
Alief ISD—Maria del Carmen Martinez Early Learning Center
New construction pre-kindergarten campus for 558 students; it is the inaugural early childhood center for the district and the prototype for a sister campus and future iterations. Configuration of the 79,000 sf campus is inspired by a village concept; the outdoor playgrounds are a prevalent feature and are surrounded by a winding pathway and six neighborhoods. Immersive learning is at the core and all aspects of the building are tactile and visually stimulating. |
|
| Dallas ISD—South Oak Cliff High School
This High School, constructed in the early 1950s, was center stage of a highly publicized student walkout covered by local and national media outlets in 2016. The condition of the school had declined over the years and the protest was in direct response to leaky roofs, inadequate heating and cooling, pest and vermin infestation, and issues with the natural gas infrastructure serving the building. The design solution focused on addressing the mechanical and functional deficiencies of the facility while creating an equitable learning environment. |
Forney ISD—Tony A. Jackson Middle School
The project encompasses a multi-phased educational village featuring a middle school and intermediate school under one roof with shared facilities to maximize value, address growth, enhance learning and encourage collaboration. It involves a new construction on a 260-acre site, featuring independent wings, a central lawn and dining space, and an emphasis on natural light and flexible classrooms. |
|
| Fort Bend ISD—Lakeview Elementary School
Re-build and historic renovation |
Frisco ISD—Minnett Elementary School | |
| Frisco ISD—Panther Creek High School
After years of building traditional prototypes to meet rapid growth, the 12th high school for the district is a new model that emphasizes student and teacher experience. The new high school is the result of an inclusive visioning and design process. The elevated high school is a modern learning environment that embodies the district’s traditional focus on personalized attention. To equip students with future-ready skills, the new school is centered around flexibility and adaptability. |
Round Rock ISD—McNeil High School
With a priority on inclusivity, the high school serves as the public deaf education high school in the region. Additionally, it sits on a bed of winding caves which are home to endangered species, making habitat preservation critical. Campus reuse and limited additions for growth, along with careful ground penetrating radar to avoid underground obstacles, drove the overall design. With the goal of a new high school over multiple phases, the team replanned the campus for modern learning. |

