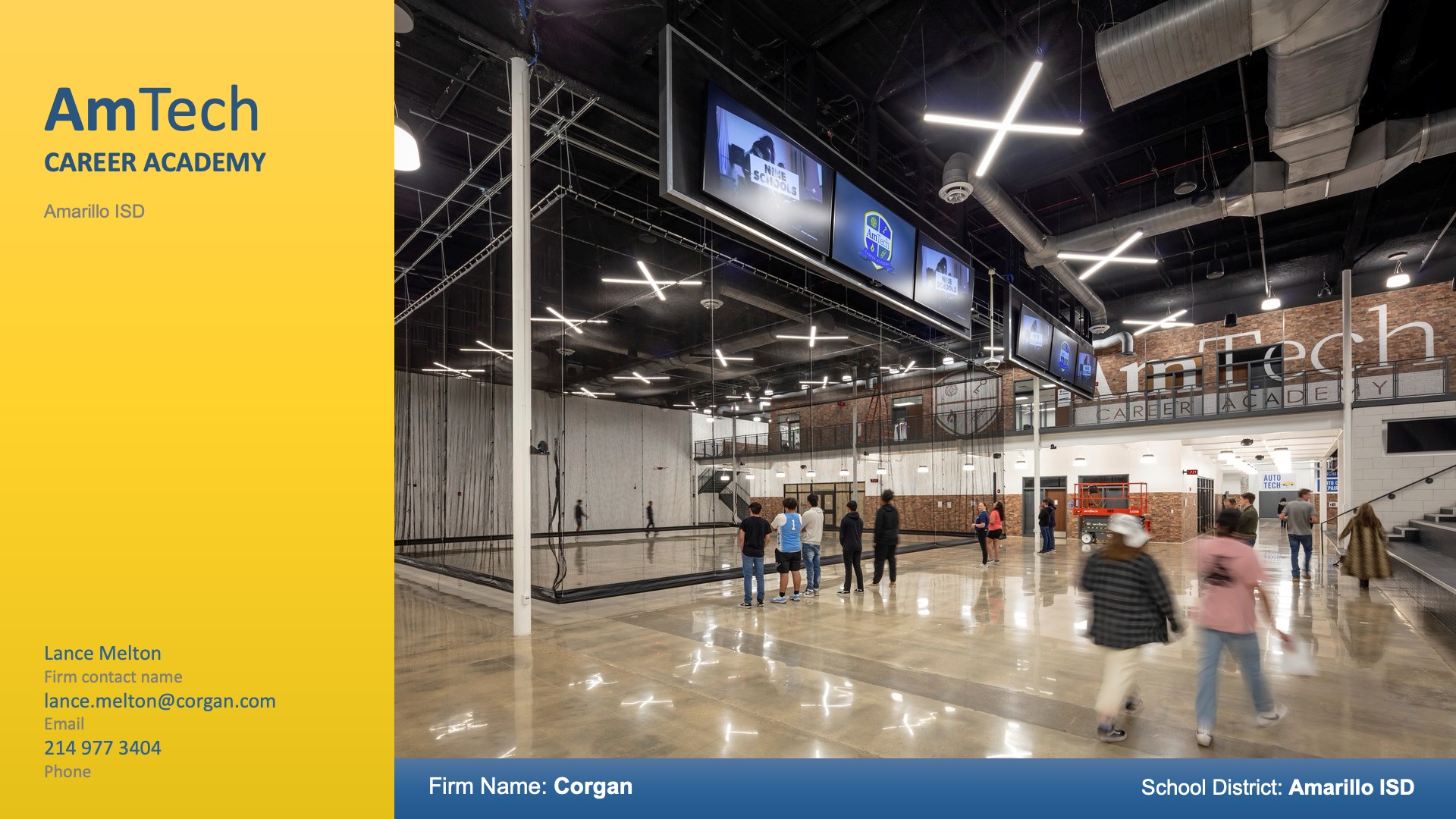Corgan is a leading architecture and design firm with a human-centered approach, a deep technical experience and a reputation for great service to our clients, our people and our communities. Consistently ranked as one of the top five architecture firms, we listen to our clients and transform their insights into structures and spaces that inspire, inform and innovate. For eight decades, Corgan has developed special expertise in aviation, commercial, data centers, education, healthcare and interior design projects. Our approach to all these spaces is singular: to create unique environments where our clients thrive. We’ve planned and designed places where people live, work and play. At Corgan, we believe we are part of something greater than ourselves and that our work should have a positive impact on the world. We combine a sound functional business approach with a sensitivity to aesthetic value, sustainability, and human experience that leads to highly successful, lasting environments.
| Allen ISD—Becky Lowery Freshman Center
To accommodate the growing needs of their community, alleviate over-crowding, and provide a state-of-the-art learning environment, the one-high school district envisioned a new freshman center. The facility is tailored to ease the transition of students from their neighborhood middle school into the existing 6,000-student high school. Built on the same site as the existing school, it leverages existing amenities and maximizes the district resources, while increasing student opportunities. |
Amarillo ISD—AmTech Career Academy
Serving as a pipeline for Panhandle students to discover their passion, Amarillo ISD partnered with local businesses to encourage talent retention in the area. The academy includes nine areas of study, with over 30 career pathways to choose from. The pathways provide valuable training, but also certification, allowing students to start full-time careers after high school. The existing building was repurposed to put learning on display while revitalizing the surrounding neighborhood. |
|
Arlington ISD—Myrtle Thornton Elementary School 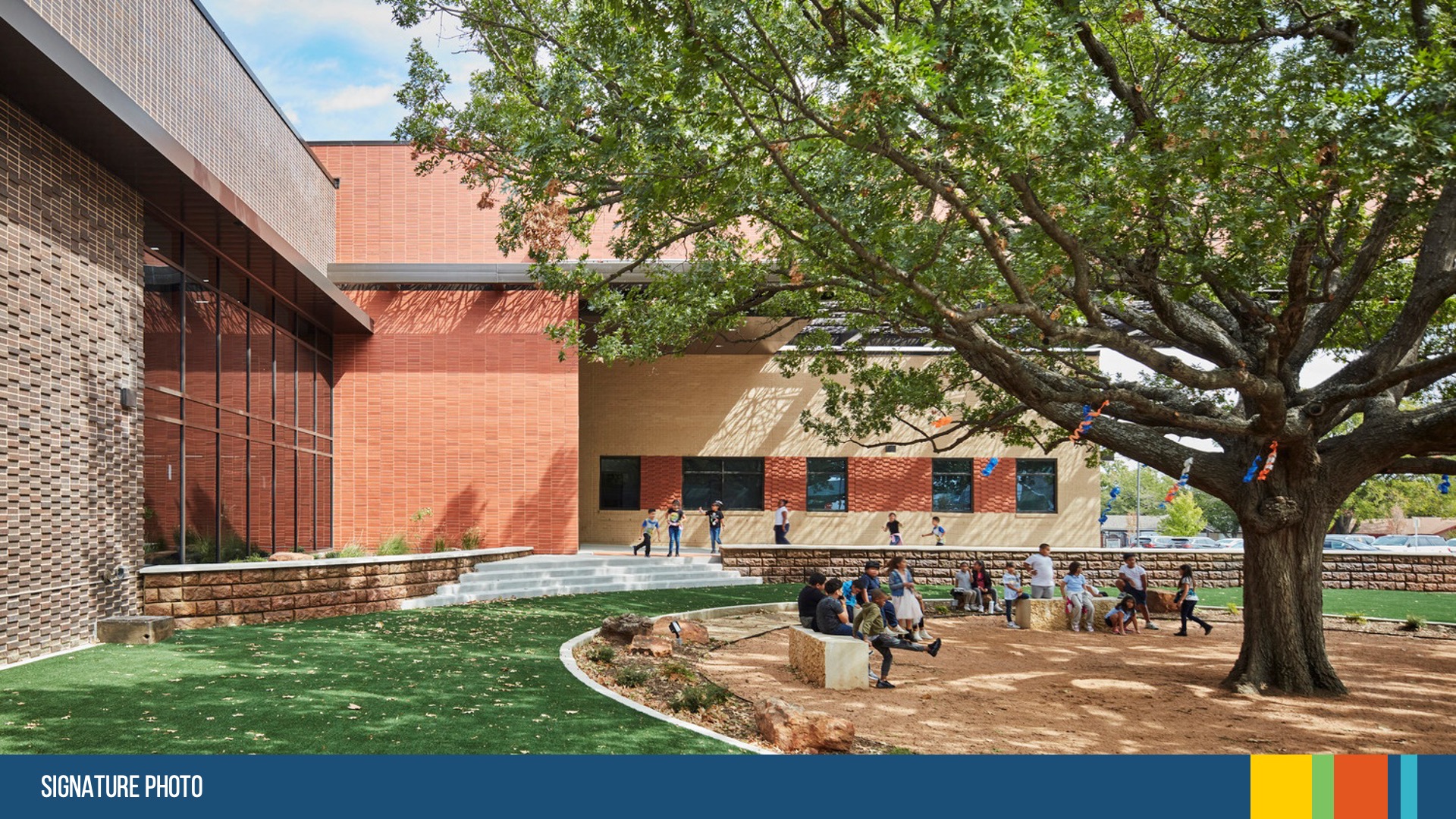 Gaining input to replace an aging facility with a ground-up elementary school, the design team engaged students, parents, and teachers to embrace the local culture and revitalize the community. Designed entirely during the pandemic, the design team gathered data virtually to inform the design approach and presented ideas to the largely Hispanic population to preserve existing oak trees, connect indoor and outdoor spaces, and create a cultural experience in a unified spirit to celebrate their heritage and culture. Gaining input to replace an aging facility with a ground-up elementary school, the design team engaged students, parents, and teachers to embrace the local culture and revitalize the community. Designed entirely during the pandemic, the design team gathered data virtually to inform the design approach and presented ideas to the largely Hispanic population to preserve existing oak trees, connect indoor and outdoor spaces, and create a cultural experience in a unified spirit to celebrate their heritage and culture. |
Argyle ISD—Argyle Middle School  New 2-story Middle School including Educational space, Library, Band hall, Competition & Practice Gymnasiums and Outdoor Practice Field with Track for 1,000 students. New 2-story Middle School including Educational space, Library, Band hall, Competition & Practice Gymnasiums and Outdoor Practice Field with Track for 1,000 students. |
|
Argyle ISD—Argyle South Elementary School 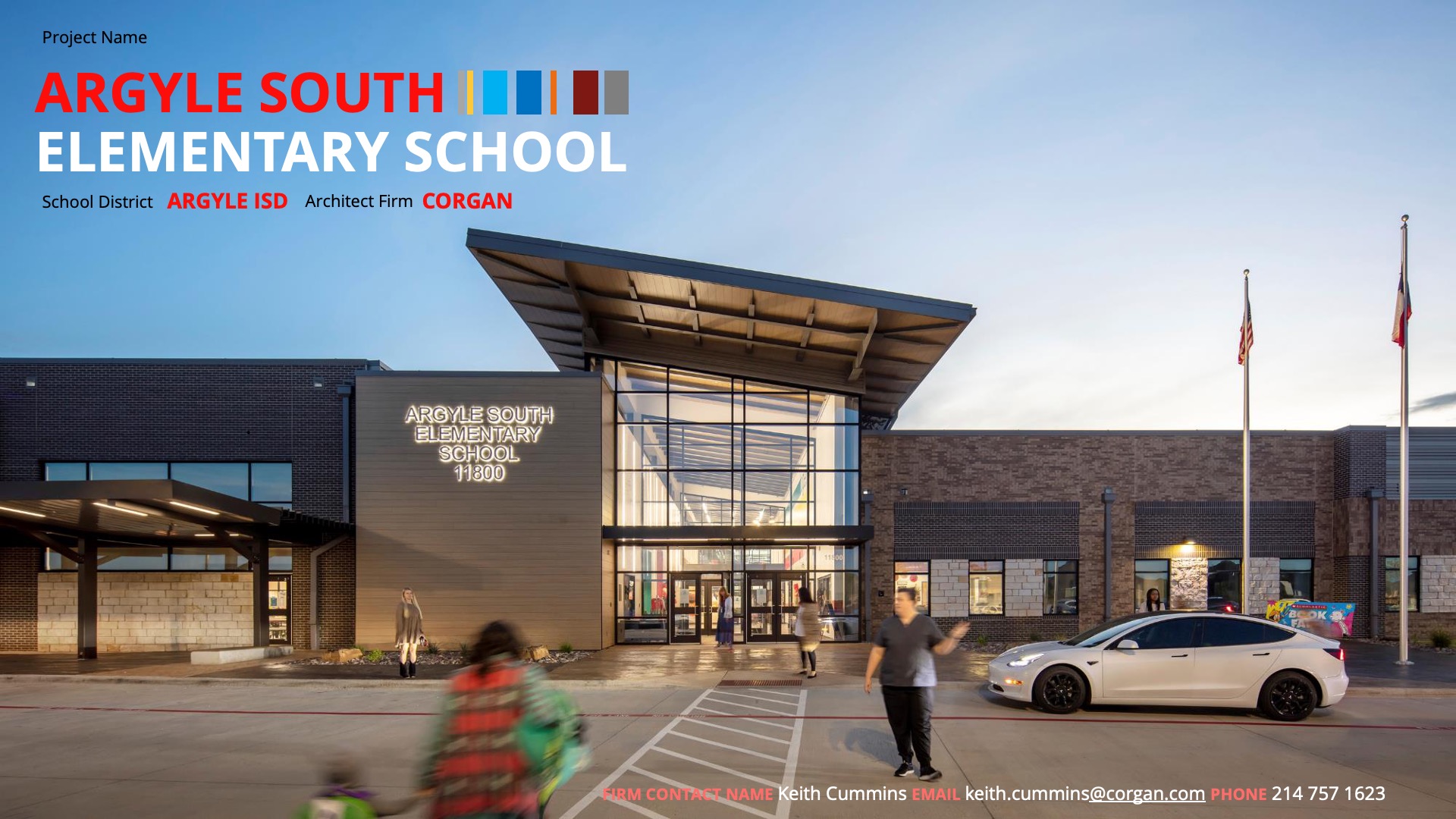 An adapted and improved model for the district, Argyle South Elementary School responds to the growing community’s evolving needs. The new school is designed with a focus on flexibility, connectivity, multi-functionality, and student-led learning. Colorful wayfinding guides students to dynamic collaboration spaces featured throughout the school. At the heart of the school, the library connects to multi-functional outdoor learning spaces in a restorative courtyard setting. An adapted and improved model for the district, Argyle South Elementary School responds to the growing community’s evolving needs. The new school is designed with a focus on flexibility, connectivity, multi-functionality, and student-led learning. Colorful wayfinding guides students to dynamic collaboration spaces featured throughout the school. At the heart of the school, the library connects to multi-functional outdoor learning spaces in a restorative courtyard setting. |
Arlington ISD—Diane Patrick Elementary  New elementary school for 900 students, with outdoor play areas (play courts, two playgrounds and grass play field). The school has a STEM curriculum focus. New elementary school for 900 students, with outdoor play areas (play courts, two playgrounds and grass play field). The school has a STEM curriculum focus. |
|
Arlington ISD—Sandy McNutt Elementary  New ground-up two story Elementary School includes academic classrooms, collaboration areas for both students and faculty, Gymnasium, Cafeteria, Media Center, grand learning staircase, and exterior courtyard with fabric shade canopy & tiered seating. New ground-up two story Elementary School includes academic classrooms, collaboration areas for both students and faculty, Gymnasium, Cafeteria, Media Center, grand learning staircase, and exterior courtyard with fabric shade canopy & tiered seating. |
Canyon ISD—West Plains High School 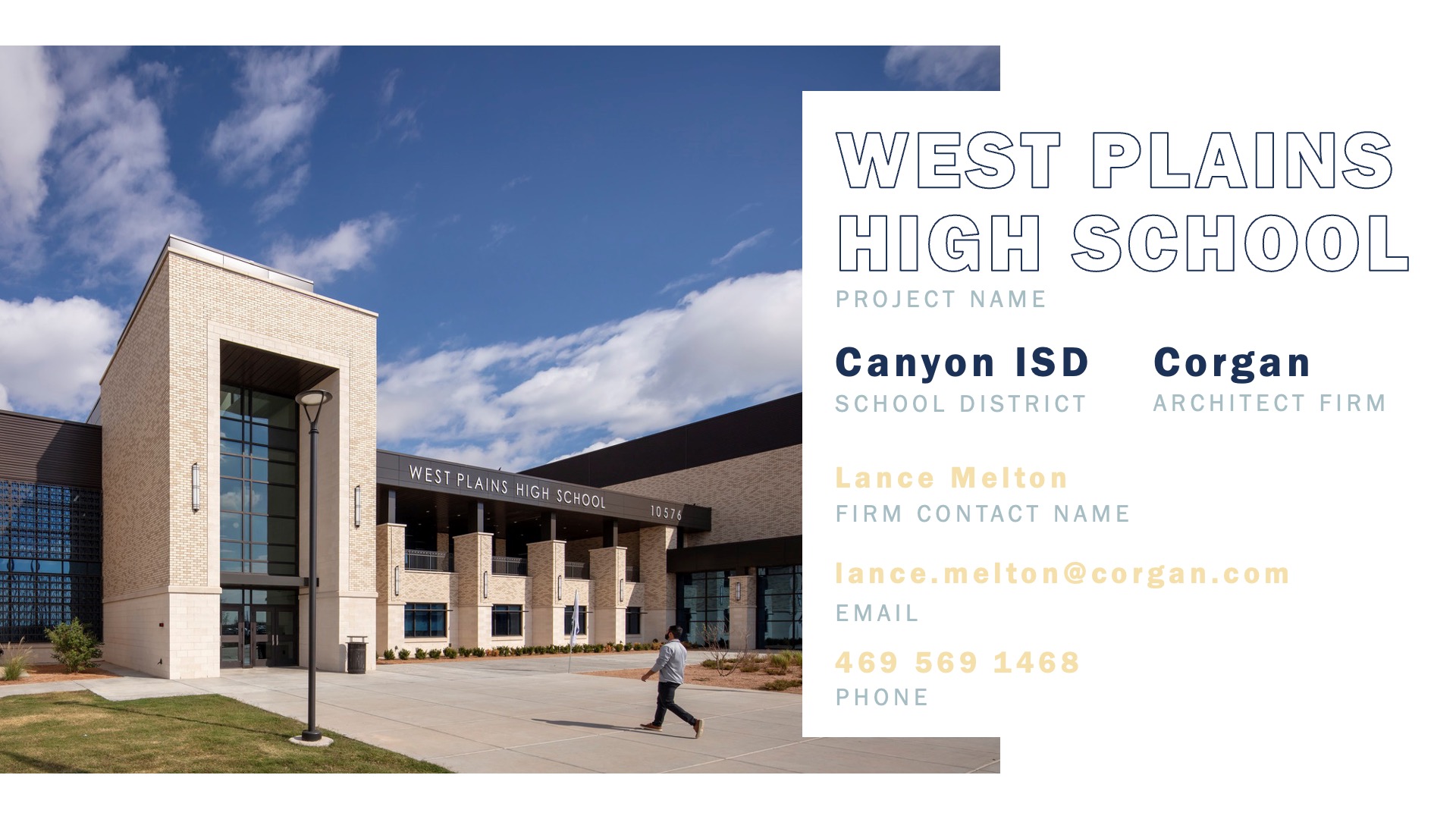 Drawing inspiration from its West Texas heritage, the new school is the third high school and the first new high school in 20 years for the district. The new school preserves community values while celebrating high-quality learning environments. A landmark next-gen learning experience for the community, the new high school is designed to drive student success and serves as a tangible expression of the district’s educational aspirations for their students. Drawing inspiration from its West Texas heritage, the new school is the third high school and the first new high school in 20 years for the district. The new school preserves community values while celebrating high-quality learning environments. A landmark next-gen learning experience for the community, the new high school is designed to drive student success and serves as a tangible expression of the district’s educational aspirations for their students. |
|
Coppell ISD—Coppell Middle School West  In a growing district with needed relief at their single high school, this new 204,000-square-foot middle school allowed an existing middle school space to become the district’s ninth grade center. A key factor of the relocation was maintaining the original campus’ identity beyond the name and mascot. Updates to the facility supported the district’s adopted method of learning through the “house” concept. Technology, collaboration, and learner-focused design were key design decisions. In a growing district with needed relief at their single high school, this new 204,000-square-foot middle school allowed an existing middle school space to become the district’s ninth grade center. A key factor of the relocation was maintaining the original campus’ identity beyond the name and mascot. Updates to the facility supported the district’s adopted method of learning through the “house” concept. Technology, collaboration, and learner-focused design were key design decisions. |
Decatur ISD—STEM Academy at Enis Elementary School 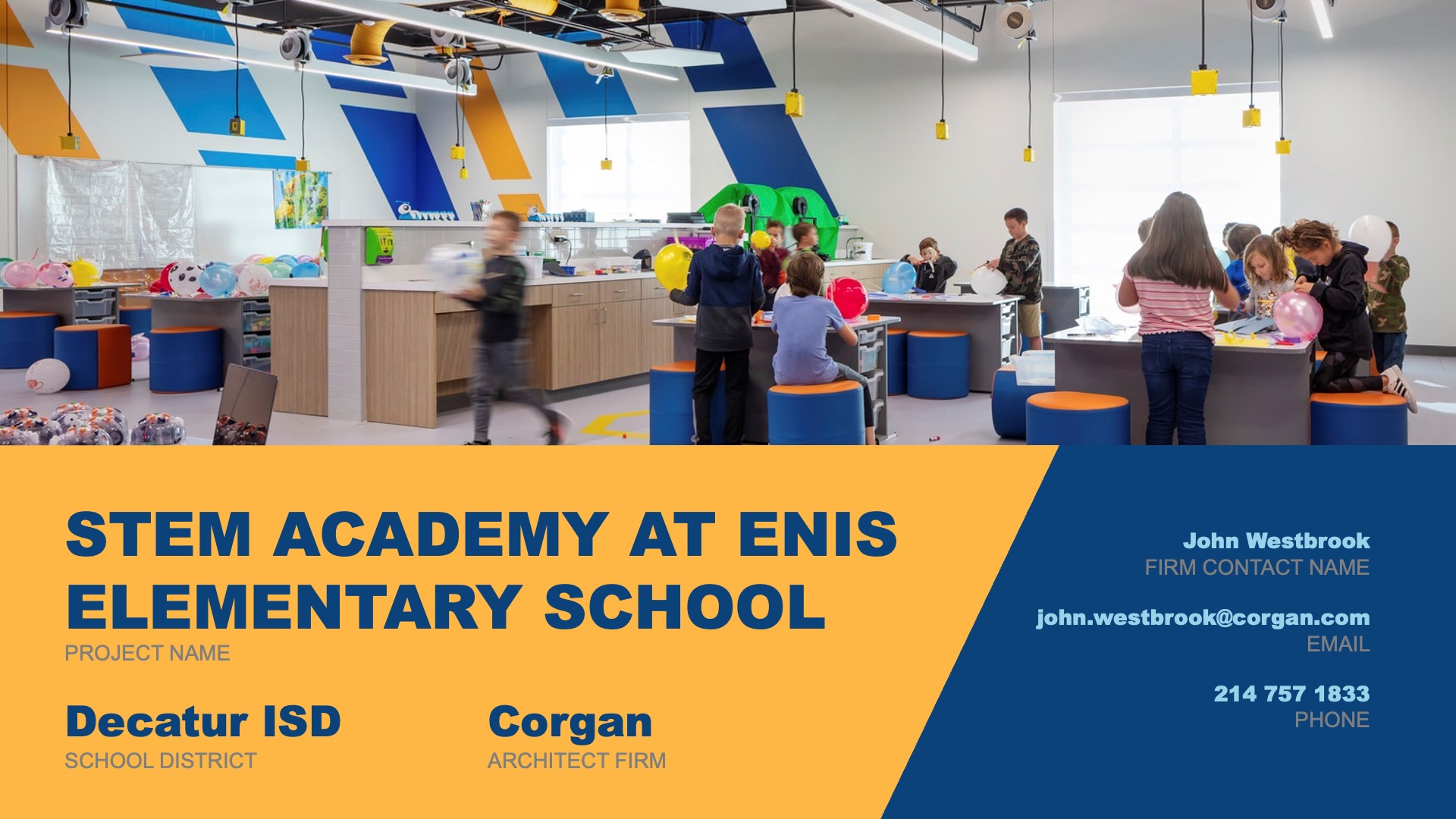 To accommodate an interest in elementary STEM curriculum, the design team repurposed a dated, vacant facility into a destination magnet school that provides an adaptive and flexible environment catering to specific learning outcomes. While easing a financial and maintenance burden for the district by completely replacing outdated and inefficient building systems, it provides a home for a diverse set of unique programs and teaching methodologies that had grown out of their standard setting. To accommodate an interest in elementary STEM curriculum, the design team repurposed a dated, vacant facility into a destination magnet school that provides an adaptive and flexible environment catering to specific learning outcomes. While easing a financial and maintenance burden for the district by completely replacing outdated and inefficient building systems, it provides a home for a diverse set of unique programs and teaching methodologies that had grown out of their standard setting. |
|
Denison ISD–Denison High School  New construction of a two-story, replacement High School including classrooms, library, cafeteria, three gymnasiums, a 640 seat Auditorium, fine art spaces, an Indoor Athletic Center, and out door baseball, softball, track, soccer and tennis facilities. New construction of a two-story, replacement High School including classrooms, library, cafeteria, three gymnasiums, a 640 seat Auditorium, fine art spaces, an Indoor Athletic Center, and out door baseball, softball, track, soccer and tennis facilities. |
Denton ISD—Rodriguez Middle School  The 176,000-square-foot Rodriguez Middle School amplifies freedom of choice through flexible environments and transparency to create successful, well-rounded learners. Each grade level is separated into its own classroom wing, including adaptive collaboration spaces and a learning stair, which can be used for small group projects, lecture seating or an independent study area. The 176,000-square-foot Rodriguez Middle School amplifies freedom of choice through flexible environments and transparency to create successful, well-rounded learners. Each grade level is separated into its own classroom wing, including adaptive collaboration spaces and a learning stair, which can be used for small group projects, lecture seating or an independent study area. |
|
Dripping Springs ISD—Cypress Springs Elementary School 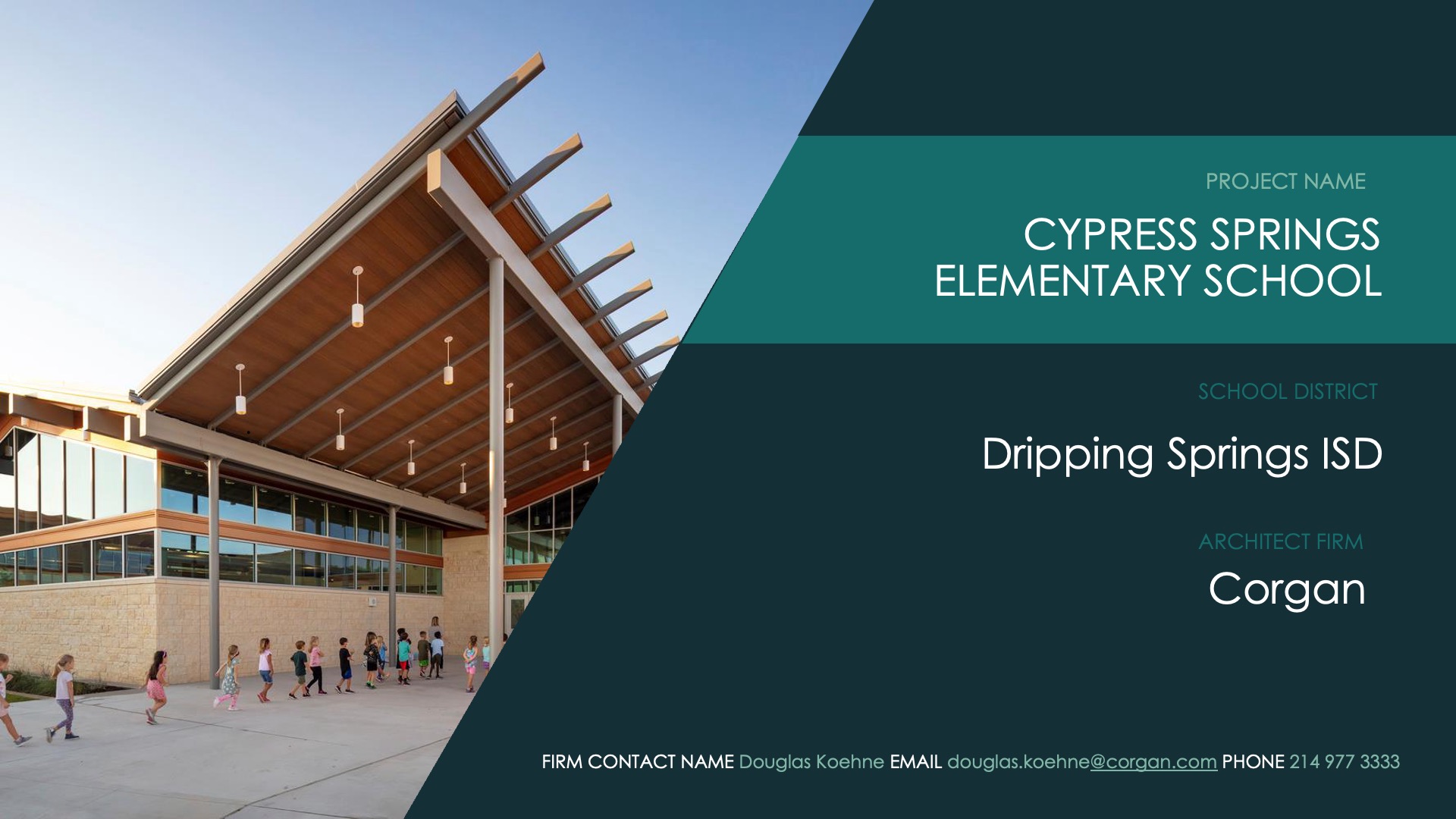 Tripling in size in the last 10 years, the new 850 student elementary school serves Dripping Springs’ growth. Nestled in the hill country, the school celebrates the role of nature in education and daily life, providing opportunities to connect for students and staff alike. Natural beauty, vernacular architecture, and a rural lifestyle were all key design pillars. The school embraces a new pedagogical vision for the district, while representing the values and efforts of the community members. Tripling in size in the last 10 years, the new 850 student elementary school serves Dripping Springs’ growth. Nestled in the hill country, the school celebrates the role of nature in education and daily life, providing opportunities to connect for students and staff alike. Natural beauty, vernacular architecture, and a rural lifestyle were all key design pillars. The school embraces a new pedagogical vision for the district, while representing the values and efforts of the community members. |
Duncanville ISD—Willam Lee Hastings Elementary  New Replacement 2-Story Elementary School including Education Space, Library & Learning Courtyard. New Replacement 2-Story Elementary School including Education Space, Library & Learning Courtyard. |
|
Fort Worth ISD—I.M. Terrell Academy for STEM and VPA  The STEM and Visual and Performing Arts Academy transforms a historic facility into a state-of-the-art performance hall that honors and elevates the campus’ heritage. The academy is a destination for students with passion for the arts and STEM and a signature performance venue for the city. The existing building and the new 63,000-square-foot performing arts center are connected by a secure courtyard and Grand Canopy. Set atop a hill, the school is a gateway for the district and the community. The STEM and Visual and Performing Arts Academy transforms a historic facility into a state-of-the-art performance hall that honors and elevates the campus’ heritage. The academy is a destination for students with passion for the arts and STEM and a signature performance venue for the city. The existing building and the new 63,000-square-foot performing arts center are connected by a secure courtyard and Grand Canopy. Set atop a hill, the school is a gateway for the district and the community. |
Frisco ISD—Charles Pearson Middle School  New middle school with grade level classroom communities, outdoor courtyard and supporting spaces New middle school with grade level classroom communities, outdoor courtyard and supporting spaces |
|
Frisco ISD—Coy Miller Elementary  New Elementary School with Gymnasium, Cafeteria, Library and Classrooms New Elementary School with Gymnasium, Cafeteria, Library and Classrooms |
Frisco ISD—Debra Nelson Middle School  A fast-growing school district with more than 55,000 students currently enrolled has built more than 30 schools in the last ten years. To support this fast growth, Nelson Middle School is a progression of a school prototype, accommodating 1,000 sixth through eighth grade students. The school includes classroom communities, an outdoor courtyard and supporting spaces that support the district’s focus on individual student success. A fast-growing school district with more than 55,000 students currently enrolled has built more than 30 schools in the last ten years. To support this fast growth, Nelson Middle School is a progression of a school prototype, accommodating 1,000 sixth through eighth grade students. The school includes classroom communities, an outdoor courtyard and supporting spaces that support the district’s focus on individual student success. |
|
Frisco ISD—Lawler Middle School  As one of the fastest-growing public school districts in the nation, the district has built more than 30 schools in the last 10 years. With a mission to know every student by name and need, the district chose to evolve a protoype school that would accommodate 1,000 middle school students through small, personalized learning environments and include classroom communities, outdoor learning areas, and flexible learning spaces. Spatial relationships bridge learning communities to common areas. As one of the fastest-growing public school districts in the nation, the district has built more than 30 schools in the last 10 years. With a mission to know every student by name and need, the district chose to evolve a protoype school that would accommodate 1,000 middle school students through small, personalized learning environments and include classroom communities, outdoor learning areas, and flexible learning spaces. Spatial relationships bridge learning communities to common areas. |
Frisco ISD—Panther Creek High School 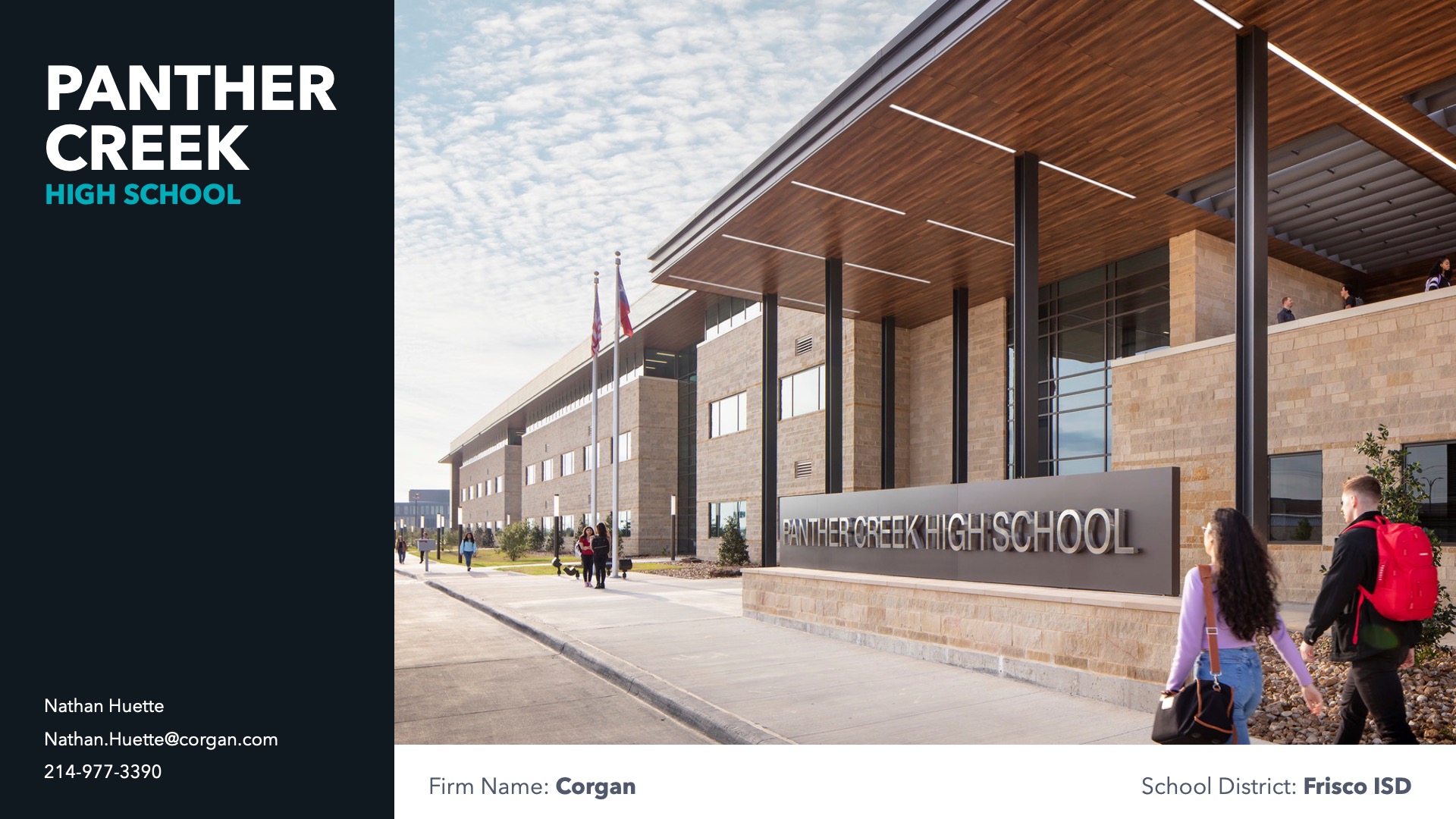 After years of building traditional prototypes to meet rapid growth, the 12th high school for the district is a new model that emphasizes student and teacher experience. The new high school is the result of an inclusive visioning and design process. The elevated high school is a modern learning environment that embodies the district’s traditional focus on personalized attention. To equip students with future-ready skills, the new school is centered around flexibility and adaptability. After years of building traditional prototypes to meet rapid growth, the 12th high school for the district is a new model that emphasizes student and teacher experience. The new high school is the result of an inclusive visioning and design process. The elevated high school is a modern learning environment that embodies the district’s traditional focus on personalized attention. To equip students with future-ready skills, the new school is centered around flexibility and adaptability. |
|
Frisco ISD—Richard A. Wilkinson Middle School 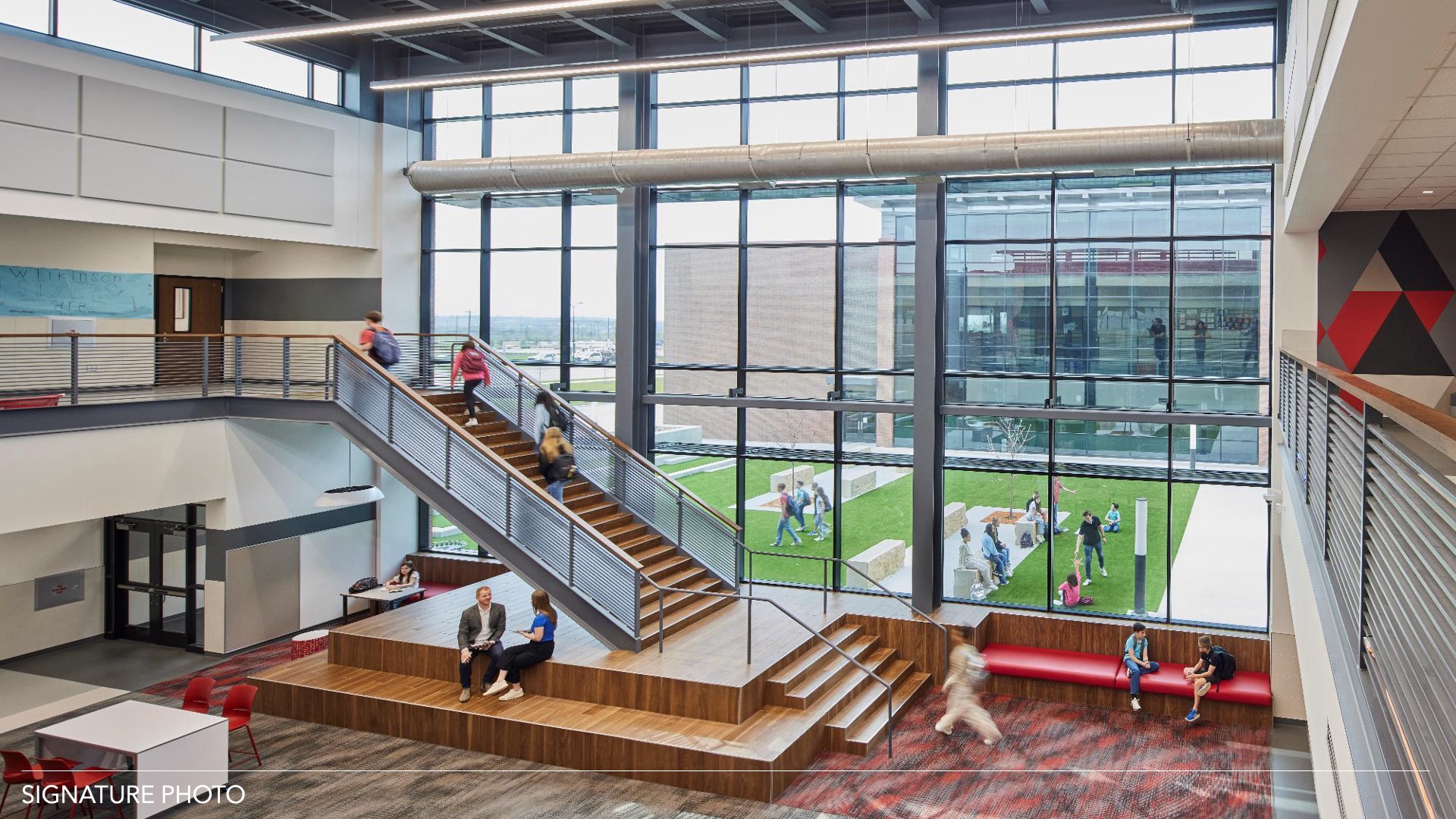 Embracing a progressive concept and setting the standards for the prototype for future schools, the district’s new middle school supports their increased enrollment and evolving curriculum with a modern and innovative new school model. The design team created more collaboration spaces and outdoor learning environments with multiple space types to support various learning styles and features three grade-level pods outside each classroom to encourage interaction, two outdoor courtyards with views to the outside, and open shared commons and library spaces for increased visibility along with band/choir halls and two gymnasiums. Embracing a progressive concept and setting the standards for the prototype for future schools, the district’s new middle school supports their increased enrollment and evolving curriculum with a modern and innovative new school model. The design team created more collaboration spaces and outdoor learning environments with multiple space types to support various learning styles and features three grade-level pods outside each classroom to encourage interaction, two outdoor courtyards with views to the outside, and open shared commons and library spaces for increased visibility along with band/choir halls and two gymnasiums. |
Garland ISD—Gilbreath-Reed Career and Technical Center
To create an education center that supports the local community and advances student opportunity, the new Career and Technology Center (CTC) was envisioned adjacent to a major highway, signifying the important impact on the community. The building promotes professional environments with a focus on real-world application, featuring makerspaces, collaborative, and experimental learning zones. Seamless integration of simulated learning areas creates a cohesive and modern learning environment. |
|
| Grand Prairie ISD—Ellen Ochoa STEM Academy at Ben Milam Elementary
A new PK-5 STEM Academy. This project is a replacement school combining two existing campuses and an existing gymnasium was incorporated into the new design. |
Grand Prairie ISD—Grand Prairie High School
After a years of makeshift additions and renovations, the district commissioned this project to create one unified campus: a destination for the community and a center for innovation and opportunity, with a clear identity and sense of place. Key to its success was the removal of hierarchical barriers and the creation of shared spaces that foster the social and creative skills required for success in today’s professions. |
|
Keller ISD—Keller Center for Advanced Learning  Seeking to create a career technology education center that would support the local community and advance student opportunity, an underutilized school was converted into the 190,000-square-foot Center for Advanced Learning. The building simulates a professional environment with a focus on real-world application, featuring maker spaces, collaborative and experimental learning zones. Seamless integration between renovated and new spaces creates a cohesive and modern learning environment. Seeking to create a career technology education center that would support the local community and advance student opportunity, an underutilized school was converted into the 190,000-square-foot Center for Advanced Learning. The building simulates a professional environment with a focus on real-world application, featuring maker spaces, collaborative and experimental learning zones. Seamless integration between renovated and new spaces creates a cohesive and modern learning environment. |
McKinney ISD—Ruth & Harold Frazier Elementary School 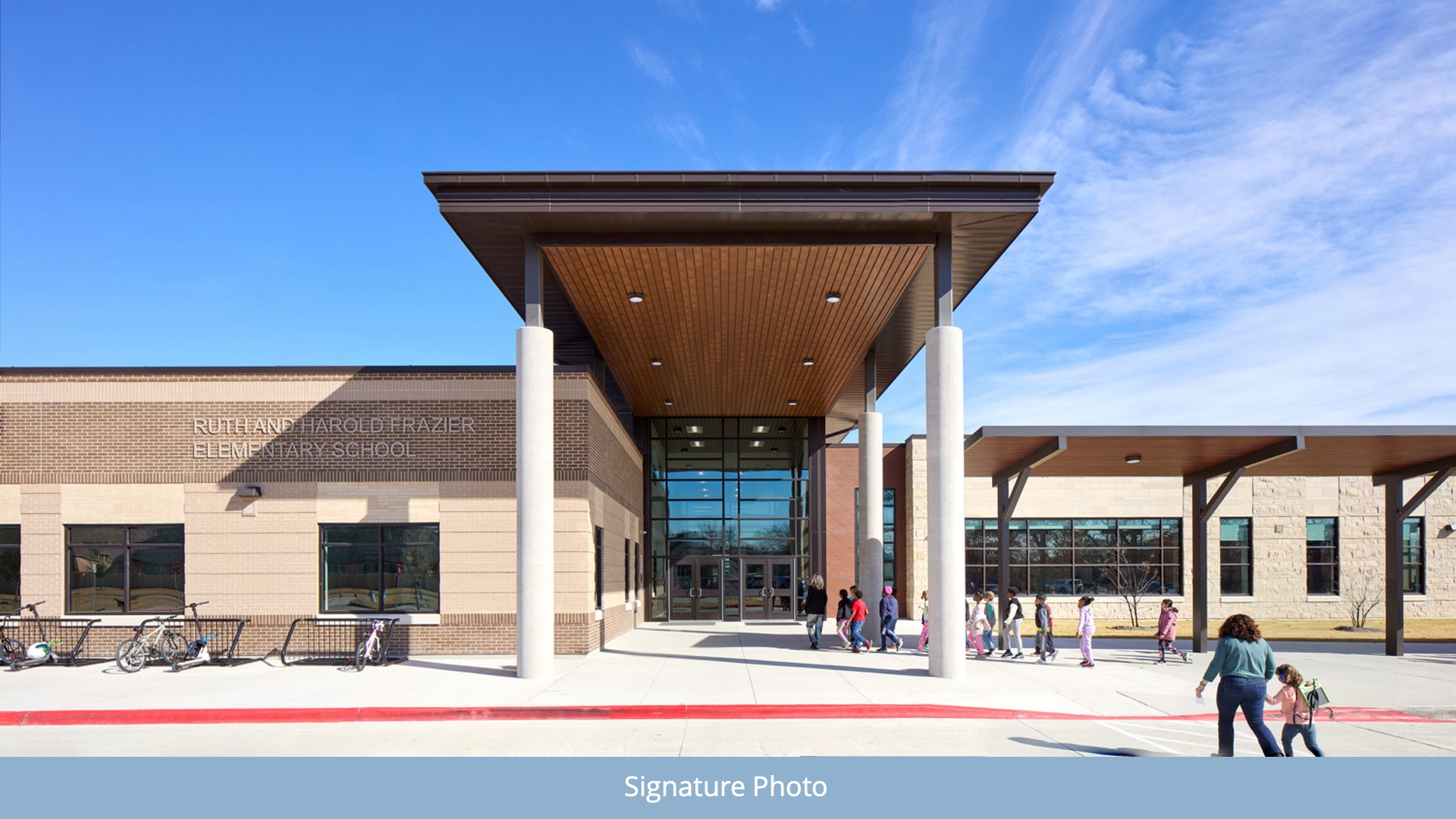 The new Ruth and Harold Frazier Elementary School is the unifying element in a rapidly growing suburban development while relieving overcrowding in the northern sector of the district. The school celebrates the role of nature in education and daily life by providing opportunities to connect with students and staff alike. Natural context, neighborhood vernacular, and accommodations for a suburban lifestyle were all key design considerations. The school opens the door for a new pedagogical vision for the district by allowing and offering new educational opportunities ranging from STEM programs to special needs education. The new Ruth and Harold Frazier Elementary School is the unifying element in a rapidly growing suburban development while relieving overcrowding in the northern sector of the district. The school celebrates the role of nature in education and daily life by providing opportunities to connect with students and staff alike. Natural context, neighborhood vernacular, and accommodations for a suburban lifestyle were all key design considerations. The school opens the door for a new pedagogical vision for the district by allowing and offering new educational opportunities ranging from STEM programs to special needs education. |
|
Northwest ISD—V.R. Eaton High School  New comprehensive high school for 2500 students, with an attached Indoor Activity Center and athletic facilities (baseball field, softball field, tennis courts, two practice fields, and competition track). Within the school there are two academies with a curriculum focus; the Academy of Business Management and Entrepreneurship, and the Academy of Aeronautics and Aviation Sciences. New comprehensive high school for 2500 students, with an attached Indoor Activity Center and athletic facilities (baseball field, softball field, tennis courts, two practice fields, and competition track). Within the school there are two academies with a curriculum focus; the Academy of Business Management and Entrepreneurship, and the Academy of Aeronautics and Aviation Sciences. |
Tyler ISD—Career & Technology Center  The Tyler Career Technology Center supports the district high schools where core classes and athletics are held. Two 400 student sessions are accommodated per day. Career pathways emulating real-world environments and STEM curriculum include Business & Industry, Technology, Arts & Hospitality, Healthcare and Public Service. The Tyler Career Technology Center supports the district high schools where core classes and athletics are held. Two 400 student sessions are accommodated per day. Career pathways emulating real-world environments and STEM curriculum include Business & Industry, Technology, Arts & Hospitality, Healthcare and Public Service. |
|
Tyler ISD—Tyler Legacy High School 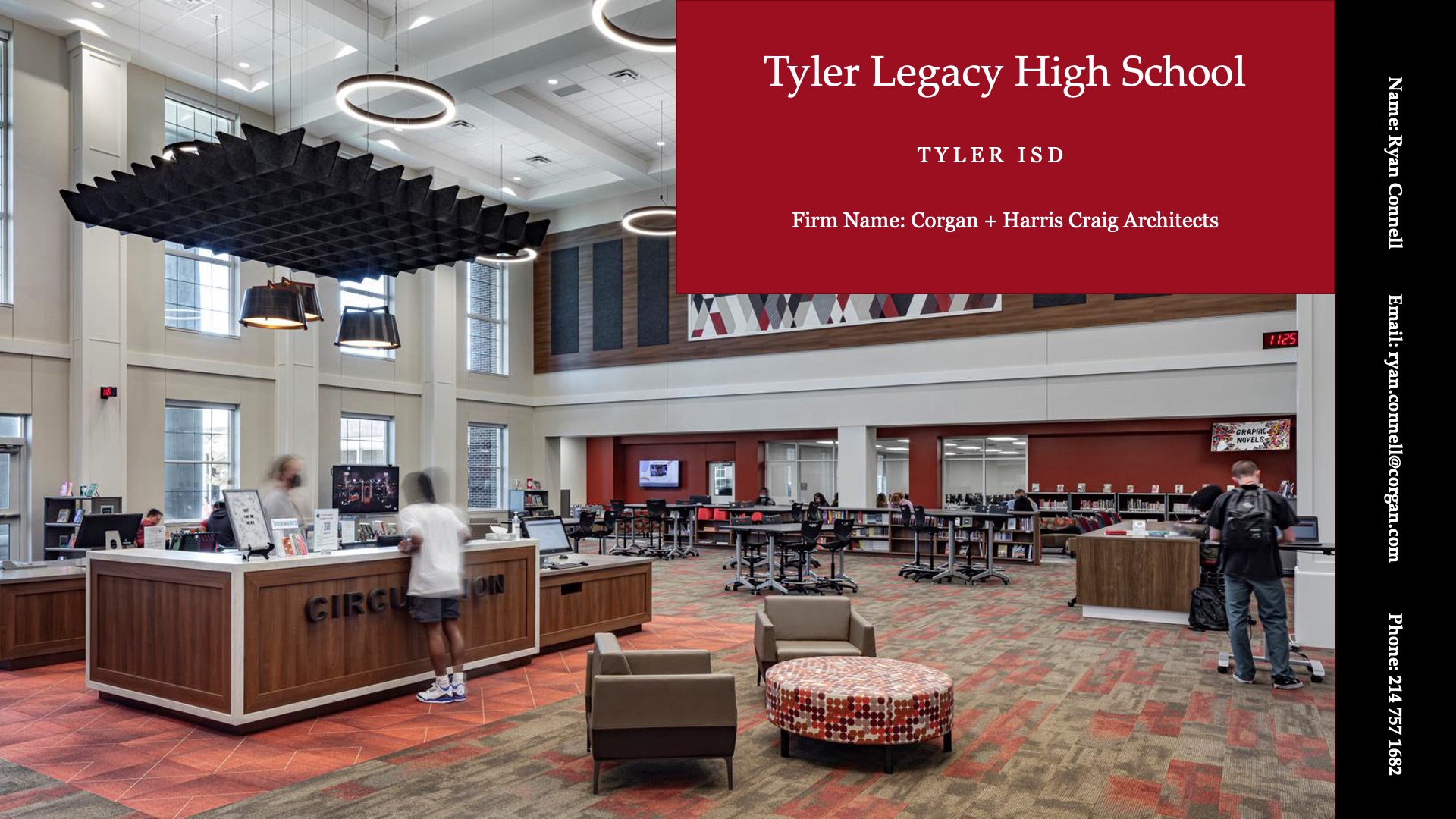 Originally built in 1958, Tyler Legacy High School had gone through six additions in the last 60 years and needed a replacement. The campus was transformed, adding over 430,000 SF of new construction and renovating over 72,000 SF in a multi-phased, multi-year construction program. The result is a new, collaborative, student-centered educational environment that seamlessly blends new construction with renovated spaces. Originally built in 1958, Tyler Legacy High School had gone through six additions in the last 60 years and needed a replacement. The campus was transformed, adding over 430,000 SF of new construction and renovating over 72,000 SF in a multi-phased, multi-year construction program. The result is a new, collaborative, student-centered educational environment that seamlessly blends new construction with renovated spaces. |
Waxahachie ISD—Waxahachie High School  In lieu of a 150,000-square-foot addition, a one-high school district moved its growing population to a new site, then repurposed its existing building. Although the new school is focused on collaboration, the long-standing culture remains. The school’s presence honors the city’s history. Interior organization and style breathes new life, promoting learning beyond the classroom. Students are rewarded with collegiate, next generation educational spaces the existing facility could not accommodate. In lieu of a 150,000-square-foot addition, a one-high school district moved its growing population to a new site, then repurposed its existing building. Although the new school is focused on collaboration, the long-standing culture remains. The school’s presence honors the city’s history. Interior organization and style breathes new life, promoting learning beyond the classroom. Students are rewarded with collegiate, next generation educational spaces the existing facility could not accommodate. |


