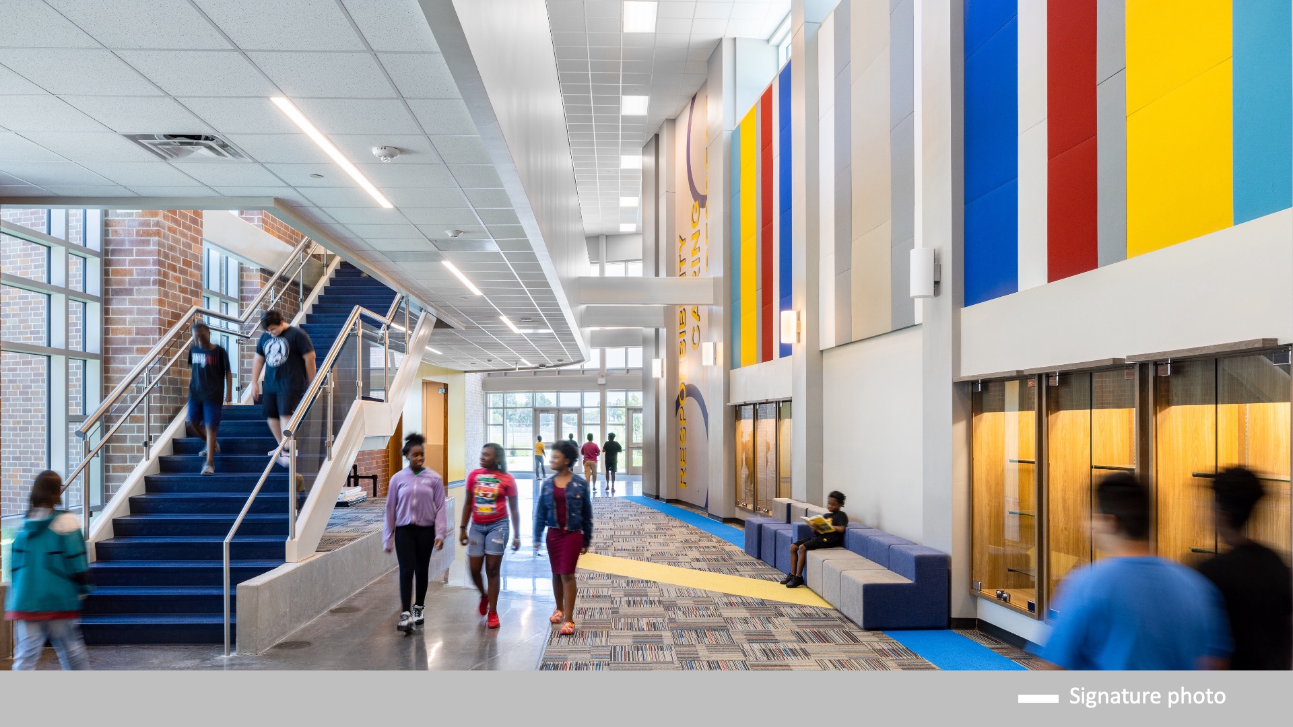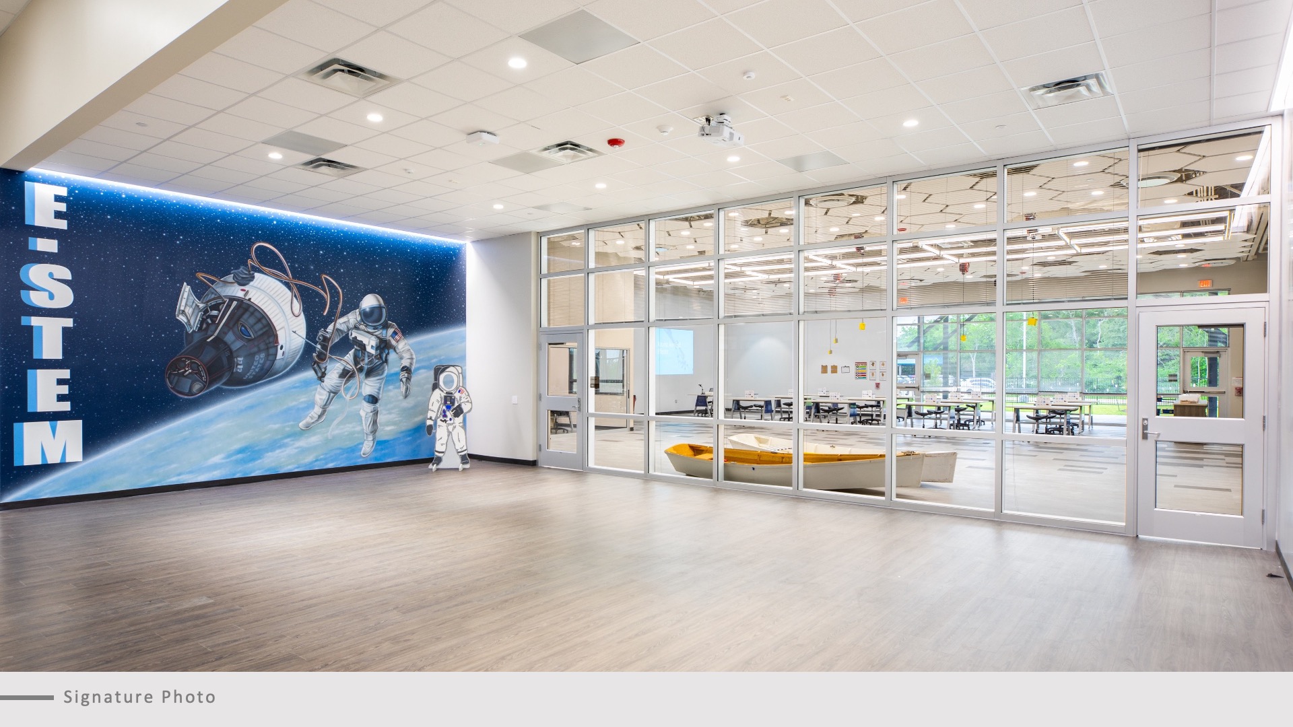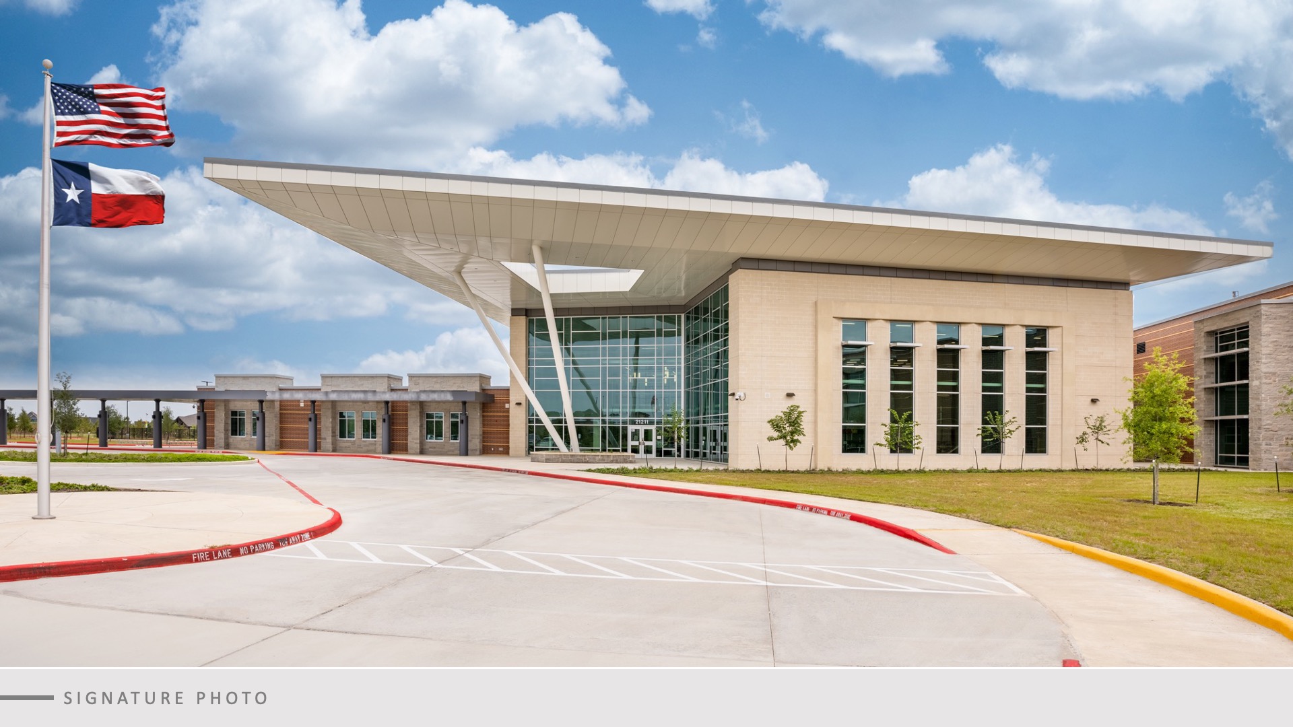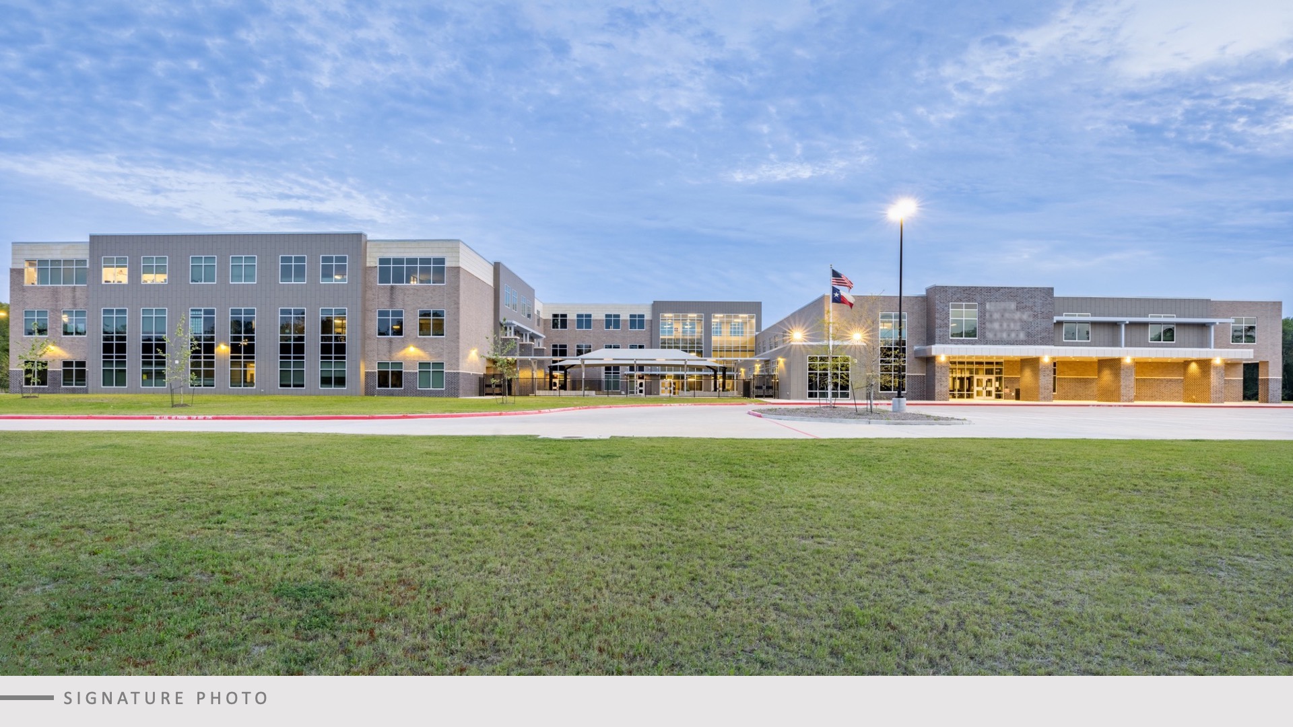In 1995, the Texas studio began as Bay Architects, and was in operation under that name from 1995 until 2011. During Bay Architects, founding Principals, Calvin Powitzky, Jr. and Mark French, had full ownership rights. In 2011, Bay Architects joined the IBI Group of firms as the Texas studio of IBI Group, Inc., Bay-IBI Group, through 2014. In 2014, we began operation as Texas-IBI Group, Inc.
On September 27, 2022, IBI Group joined Arcadis, a global leader in the delivery of sustainable design, engineering, and consultancy solutions for natural and built assets. Together, with passionate thinkers, designers, and engineers across 70 countries, the combined strength of Arcadis with IBI Group provides unprecedented opportunities to offer new client solutions, while defining the cities of tomorrow, together. In 2023, our legal name officially became Texas Arcadis, Inc. (“C” Corporation).
| Aldine ISD—Avalos P-TECH Early College High School
The Early College High School sits on a 15.97-acre parcel of land. The building has two wings with the ability to add a future third wing organized around the Three sides of an equilateral-triangle-shaped entry lobby. This two-story high space is a daylight-filled area that is an inviting place for students, staff and visitors. It encompasses collaboration areas, easily recognizable student information points, and space for outside community activities. |
Clear Creek ISD—Ed White Elementary School
This Elementary School underwent a $16 million renovation to modernize the campus and establish first Elementary-Science, Technology, Engineering, and Math (E-STEM) Magnet program. The project upgraded the entire campus, added a next-gen lab and maker space, improved safety features, and incorporated STEM into all subjects. The exterior changes included a new front entry, parking spaces, and an updated playground. |
|
| Cypress-Fairbanks ISD—Bane Elementary School Addition and Renovations
Modernization of a school that served the community since 1957 required the design to incorporate 40,857 SF of new construction and 61,310 SF of renovations. The previous campus consisted of three buildings connected by overhead canopies. Demolishing the annex and expanding the 1972 and 1980 multi-purpose buildings with a new entrance, 19 classrooms, functional multi-purpose area, etc. transformed the compact campus into a contemporary learning environment making excellent use of space. |
Cypress-Fairbanks ISD—Bridgeland Educational Village
The 573,468 SF high school, 125,725 SF elementary school are part of a multi-campus educational village that will also include a future middle school. The concept takes advantage of shared facilities, programs, and educational opportunities that occur when facilities are in close proximity. The focus of this project was driven by the interaction of students in varying grade levels, as both a learner and a mentor, while maintaining their identity as unique campuses within the village. |
|
| Cypress-Fairbanks ISD—David Anthony Middle School
Site is shared with Elementary School; Full A/E Services provided. |
Cypress-Fairbanks ISD—Sue McMichael McGown Elementary School
The Elementary School is located within the Parkland Village Section of the Bridgeland Master Planned Community. The new facility is a two-story building totaling approximately 127,390 square feet with the included Pre-Kindergarten addition. The site includes parking for staff and visitors with 138 spaces, a 1/8 mile walking path, several play areas, an outdoor instructional area with sundial, and an outdoor learning courtyard. |
|
| Hamshire-Fannett ISD—Hamshire-Fannett Elementary School
The new 90,000 SF facility replaces a 1950’s era campus that was damaged in a fire. Within the facility are primary grade level, early childhood, and Pre-K programs. The community expressed historical sentiment in keeping the replacement facility on the current site. Organized to foster student safety, security, and inclusion, new features include security vestibules, card access doors, and real-time cameras. The school acts as a popular hub for local events and school functions. |
La Porte ISD—James H. Baker Sixth Grade Campus
This new, 123,000 SF 6th grade center replaces a sprawling, 1960’s era facility previously utilized as a nuclear fallout shelter. Designed to accommodate 855 students, the unique presence of this building creates a balance between a strong sense of identity for the school and fosters an environment for students and community. The cafetorium allows for a quick lunch turnaround, better student behavior and a venue for community events. The building is a storm shelter for the community. |
|
| La Porte ISD—Lomax Elementary
“This new 100,400 SF elementary school replaces a mid-century campus and can accommodate up to 729 students. Organized to foster student safety, security and inclusion, the light-filled core classroom spaces are arranged around shared learning spaces. Scope: education specifications, programming, master planning, design and phased construction. Connection to place, adaptability, connectivity of space and durable materials ensure the facility will remain a strong civic symbol.” |
New Caney ISD—Keefer Crossing Middle School
This 3-story middle school is a replacement school for the original built back in 1959 to accommodate the fast-growing community. A safe, secure, collaborative, indoor-outdoor learning environment were the focus for the district and the design. From an outdoor, covered, learning courtyard to pod style classrooms with flexible open collaboration spaces in the center, this middle school exceeded the needs and wants of the district, students, and community. |
|
| Pasadena ISD—Dr. Kirk Lewis Career and Technical High School
New facility; All A/E Services; FF&E Consulting |
Pasadena ISD—J. Frank Dobie High School Ninth Grade Campus
After years of overcrowding at the main campus, a new two-story 174,344 SF facility was designed to house the freshman class with future expansion in mind. The focus was to provide a welcoming place for incoming students to adapt to the high school environment until the transition to the main campus for the sophomore year. Both the exterior and interior design provides a connection to the main campus, ensuring that the strong school spirit would continue to resonate at the ninth grade facility. |
|
| San Jacinto Community College—Maritime Technology and Training Center
Community Meeting Spaces; Maritime Introduction, Academic Courses; Training Curriculum with Pilot Simulators; U.S.C.G. Certification Courses. Site features include: U.S.C.G. Aquatic Training Facility with Dressing Rooms, Life Boat: Davit, Boat Ramp & Canal Concrete Bulkhead, Tug Boat Industry Added Docking Pier to Meet Facility Designed Hurricane Codes, Simulation Labs, Radar/Navigation, Full + Mini-Bridge, Galley, Liquid Cargo + Joint Control Rooms. |
Texas City ISD—Industrial Trades Center
The Industrial Trades Center is a program that supports students across Galveston County as well as the industry workforce. The program fosters partnerships with business and industry leaders to train students for skilled labor jobs. |
|
Texas City ISD—Sarah J. Giles Middle School  Our modern 26-acre campus serves sixth to eighth graders, featuring a competition track and field, grandstands, and a detention pond essential for development. The design process was a collaborative effort with Middle School faculty, staff, and district administrators, focusing on security, building height, circulation, curriculum space adjacencies, and opportunities for flexible learning outside the classroom. Our modern 26-acre campus serves sixth to eighth graders, featuring a competition track and field, grandstands, and a detention pond essential for development. The design process was a collaborative effort with Middle School faculty, staff, and district administrators, focusing on security, building height, circulation, curriculum space adjacencies, and opportunities for flexible learning outside the classroom. |
Texas City ISD—William R. Blocker Addition and Renovations  “The site of two landmark school buildings in the heart of the District was ideal, their condition was not. This school’s design is the result of a unique and highly-tailored response that fulfilled the District’s curricular needs and community expectations transforming the existing school into a state-of-the-art teaching facility. Re-energizing the District, this project raised the expectations of their staff and students to expect more.” “The site of two landmark school buildings in the heart of the District was ideal, their condition was not. This school’s design is the result of a unique and highly-tailored response that fulfilled the District’s curricular needs and community expectations transforming the existing school into a state-of-the-art teaching facility. Re-energizing the District, this project raised the expectations of their staff and students to expect more.” |














