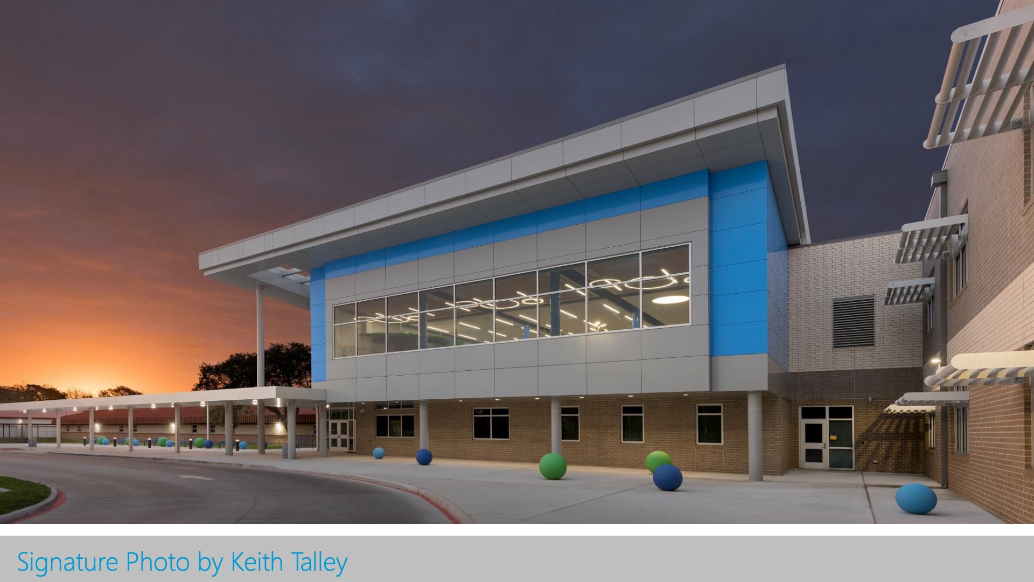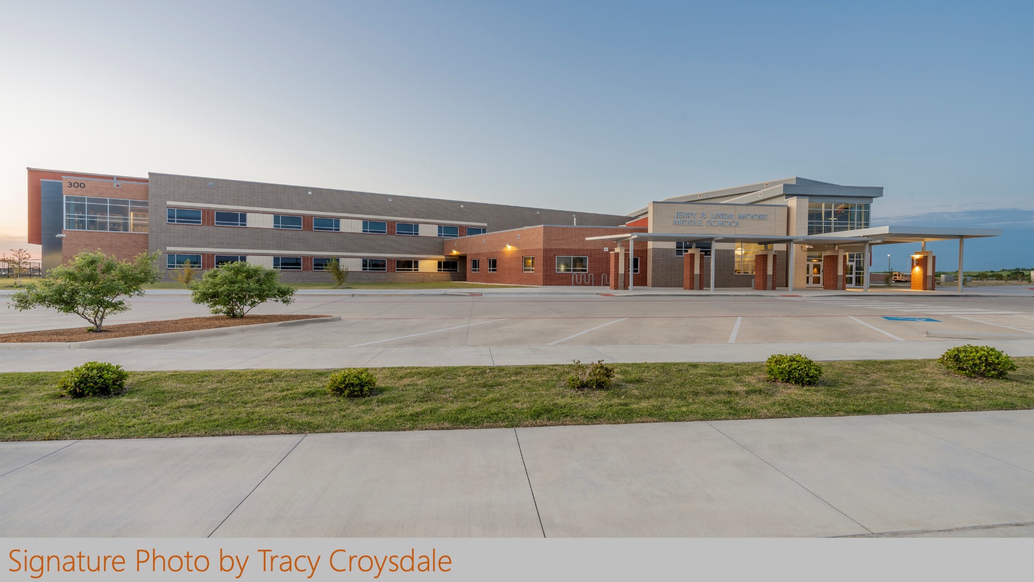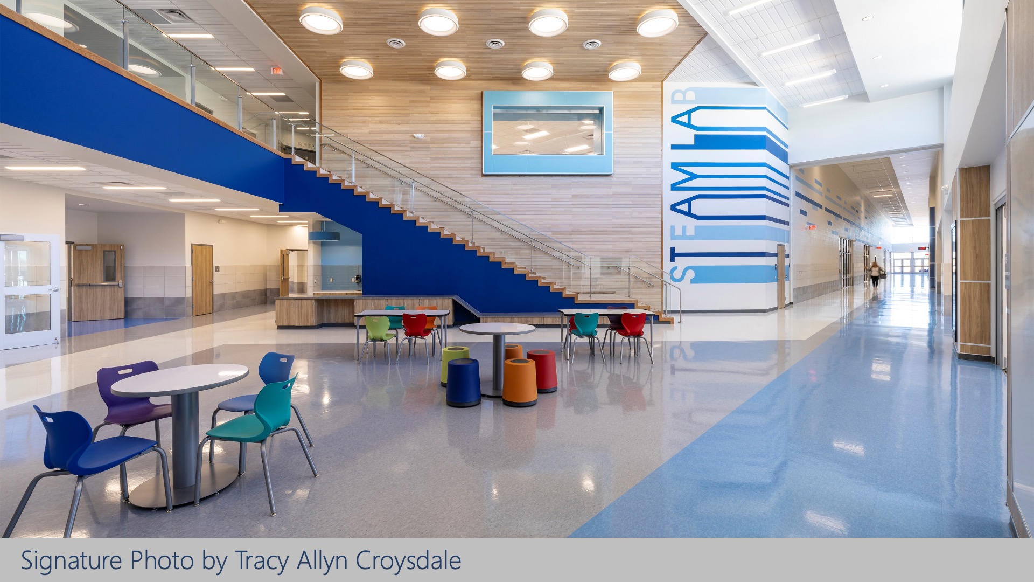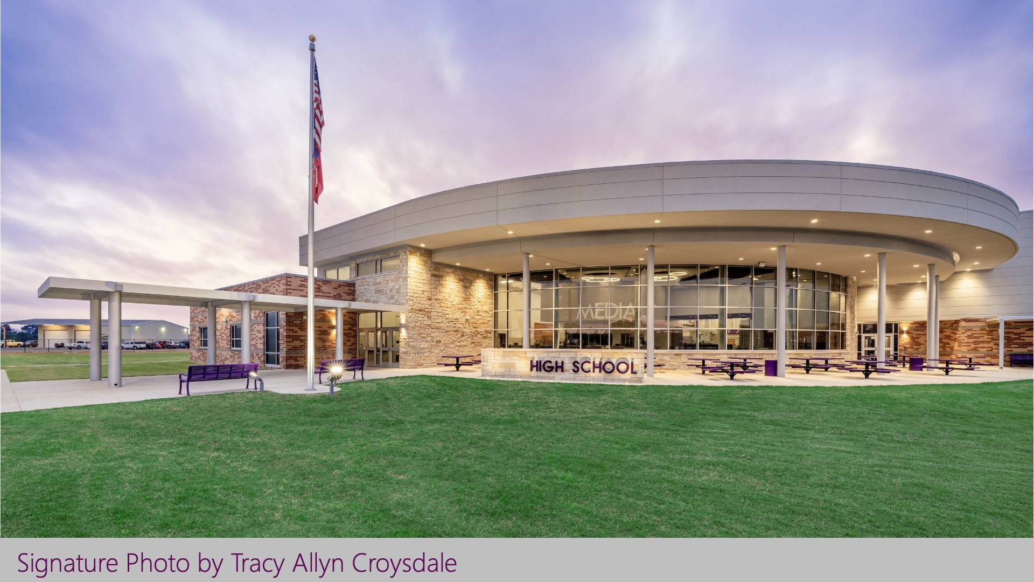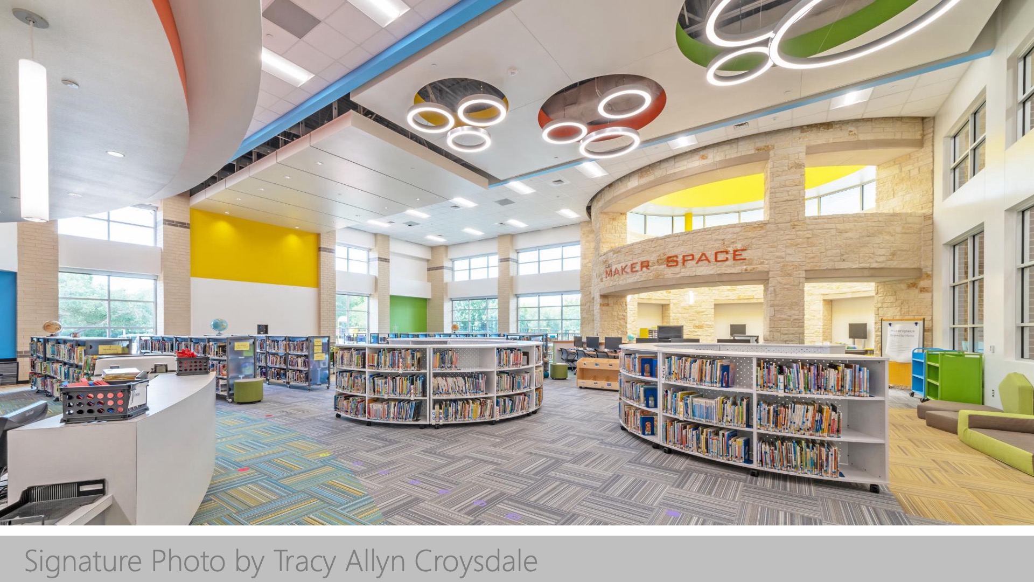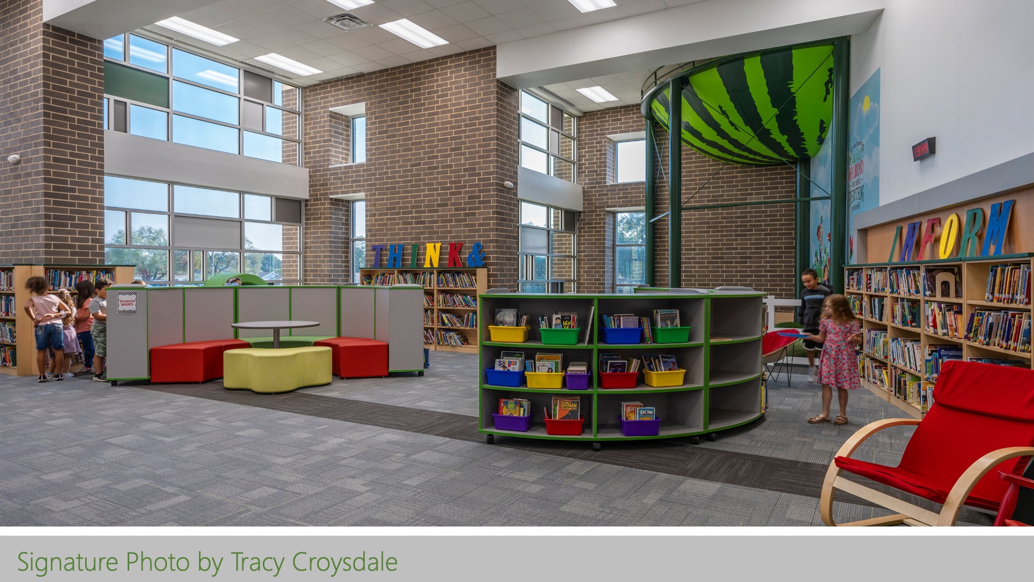Claycomb Associates, Architects was established in 1984 with a clearly defined mission: Providing students and clients with excellent design and excellent service. Although the educational landscape continues to change, our mission has not. With offices in Dallas, Austin, and Houston, Claycomb is positioned to serve districts all over the state. We have developed a seamless planning and design process through our experience in different markets and with all size districts. We keep up with changing educational requirements, safety needs, and building technologies so that you don’t have to.
| Academy ISD—Academy Intermediate School
This compact 61,000 sq foot facility for grades 3–5 shares a site with an existing campus in a rapidly growing community. The project challenge was to design the new campus to meet current and future growth within approximately 10 usable acres without compromising instructional program goals. Designers collaborated with District staff and administration to create innovative solutions and to design a one-of-a-kind facility that will serve students in this community for years. |
Anna ISD—Judith Harlow Elementary School
This 86,300 square foot third generation prototype new elementary was updated and refined to meet changes in teaching and 21st century learning for a fast-growing community. The compact design can be replicated on any site, making it easy for the District to manage their exponential enrollment growth. |
|
| Athens ISD—Athens High School
Through a combination of new construction and renovation, this project re-brands and extends the life of the District’s flagship high school. In keeping with the District’s vision of “Igniting Potential–Inspiring Success” this project touches all student programs. From new science labs and classrooms, an enlarged commons, expanded CTE spaces, new competition gym, and an updated stadium and new Field House, this campus will serve, ignite, and inspire current and future students for decades. |
Bay City ISD—Tenie Holmes Elementary
Through a combination of new construction and renovation, this project transforms an elementary school built in 1952 into a state-of-the-art educational center that promotes 21st century learning for students in grades 3, 4, and 5. |
|
| Carrizo Springs CISD—Carrizo Springs Junior High
This project entailed repurposing an existing high school into a state-of-the-art junior high. In order to be good stewards, the Administration wanted to save as much of the original structure as possible. However, portions of the foundation were compromised, creating a unique challenge. Designers were able to save over half of the structure, incorporate 21st century learning and safety components, build in extra student capacity, and extend the life of an important community building. |
Celina ISD—Donny O’Dell Elementary School
For a community that has doubled in population since 2008 and is still growing, increased student enrollment in this District is certain. This 89,990 square foot prototype new elementary with capacity for 750 students will allow the District to keep up with an increasing student population, and the consolidated footprint will easily translate to future sites. |
|
| Celina ISD—Jerry and Linda Moore Middle School
This new building addresses the district’s rapid growth and will serve as a prototype building for future growth plans. A community led facilities committee shared ideas and input on how to bring a 21st century learning facility to their students. |
China Spring ISD—China Spring Elementary
This new 2-story, 126,064 square foot campus for grades 2-4 provides a school for a fast-growth district that needed additional capacity. This campus allows the district to accommodate a specific age group – older elementary students – with a facility designed to meet their needs. From durable finishes to multiuse spaces, every inch of this new campus was optimized to get the biggest return on an investment of just over $33 million. |
|
| Cuero ISD—Cuero High School
This 170,000 square foot addition and renovation includes new classrooms, administration, competition gym, locker and training rooms, fine arts suite, and performing arts center. The key project goal was to expand high school opportunities for students and build one of the most technically advanced performing arts centers in the state. In a district known for its athletic prowess, this project is an expression of the community’s commitment to academic and fine arts success. |
Eustace ISD—Eustace High School
For one rural Texas town, schools are what bring the community together. They are a second home and a part of the village that teaches character and career skills. Following support for a bond that raised taxes 30.5 cents, the district knew its new high school needed to span 50+ years and improve every area of the old campus. From durable finishes to multiuse spaces, a compact 123,900 square foot facility optimized every inch to get the biggest return on an investment of just over $31 million. |
|
| Henderson ISD—Henderson Middle School
This project incorporates 30,000 sq feet of existing space with 115,000 sq feet of new construction to create a state-of-the-art middle school campus on an existing school site. Special consideration was given to ensure that the academic and social development needs of this student population were addressed. Common spaces were sized and located for shared community use, ensuring that this revitalized facility will continue to serve all stakeholders. |
La Grange ISD—La Grange Elementary
This addition and renovation project provides a safe, modernized elementary facility for students in grades PreK – 6. |
|
| Livingston ISD—Livingston Intermediate School
The project’s scope converted a 1970s high school into a 4-5 campus from the inside-out without adding square footage or changing the building’s footprint. To best serve young learners, classrooms were reorganized by grade and all physical surfaces were replaced. Core spaces were relocated and renovated for greater functionality. Driveways were separated and loading areas were expanded and covered with extra-wide canopies to improve safety and traffic flow, while enhancing campus appearance. |
Luling ISD—Leonard Shanklin Elementary
Through both new construction and renovation, this 2-story, 85,745 square foot Pre-K through 5th grade Elementary School created expansion for a growing population, heightened safety and security, state of the art learning environments for students, and fostered community through unique features brought into the design. |
|
| Princeton ISD—Leta Horn Smith Elementary
The project’s scope converted a 1970s high school into a 4-5 campus from the inside-out without adding square footage or changing the building’s footprint. To best serve young learners, classrooms were reorganized by grade and all physical surfaces were replaced. Core spaces were relocated and renovated for greater functionality. Driveways were separated and loading areas were expanded and covered with extra-wide canopies to improve safety and traffic flow, while enhancing campus appearance. |
Princeton ISD—Princeton High School
This 254,364 square foot addition and renovation relieves overcrowding, expands core facilities, rebrands this campus for the next generation of graduates, and ensures the long-term functionality of the district’s flagship high school. |
|
Robinson ISD—Robinson Intermediate School  This new 85,530 square foot state-of-the-art campus is home to 4th-6th grade students. The 18-acre site abutted an existing neighborhood as well as the district’s high school, so careful consideration was given to ensure access and functionality. Instructional goals for the campus included collaborative learning, ubiquitous technology, and adaptable, age-appropriate learning spaces. According to the principal, “The opportunities for our students are endless in this building.” This new 85,530 square foot state-of-the-art campus is home to 4th-6th grade students. The 18-acre site abutted an existing neighborhood as well as the district’s high school, so careful consideration was given to ensure access and functionality. Instructional goals for the campus included collaborative learning, ubiquitous technology, and adaptable, age-appropriate learning spaces. According to the principal, “The opportunities for our students are endless in this building.” |
Royse City ISD—Royse City College & Career Academy  This 3-story, 101,356 square foot state-of-the-art addition and renovation to an existing high school provides flexible spaces for numerous CTE, academic, and special education programs. The facility allows this fast-growth district to support an impressive array of course offerings that help students secure employment opportunities upon graduation and success in higher education. This 3-story, 101,356 square foot state-of-the-art addition and renovation to an existing high school provides flexible spaces for numerous CTE, academic, and special education programs. The facility allows this fast-growth district to support an impressive array of course offerings that help students secure employment opportunities upon graduation and success in higher education. |
|
Silsbee ISD—Silsbee Elementary  This new elementary school replaced 3 aging campuses and created a new, unified facility for grades K–5. The 2-story, 129,069 square foot building is located where one of the previous campuses stood, so careful consideration was given during construction to ensure minimal disruptions to students, staff, and parents. Curriculum alignment, student access to technology, individualized instruction, and excitement for learning has flourished in the new campus. This new elementary school replaced 3 aging campuses and created a new, unified facility for grades K–5. The 2-story, 129,069 square foot building is located where one of the previous campuses stood, so careful consideration was given during construction to ensure minimal disruptions to students, staff, and parents. Curriculum alignment, student access to technology, individualized instruction, and excitement for learning has flourished in the new campus. |




