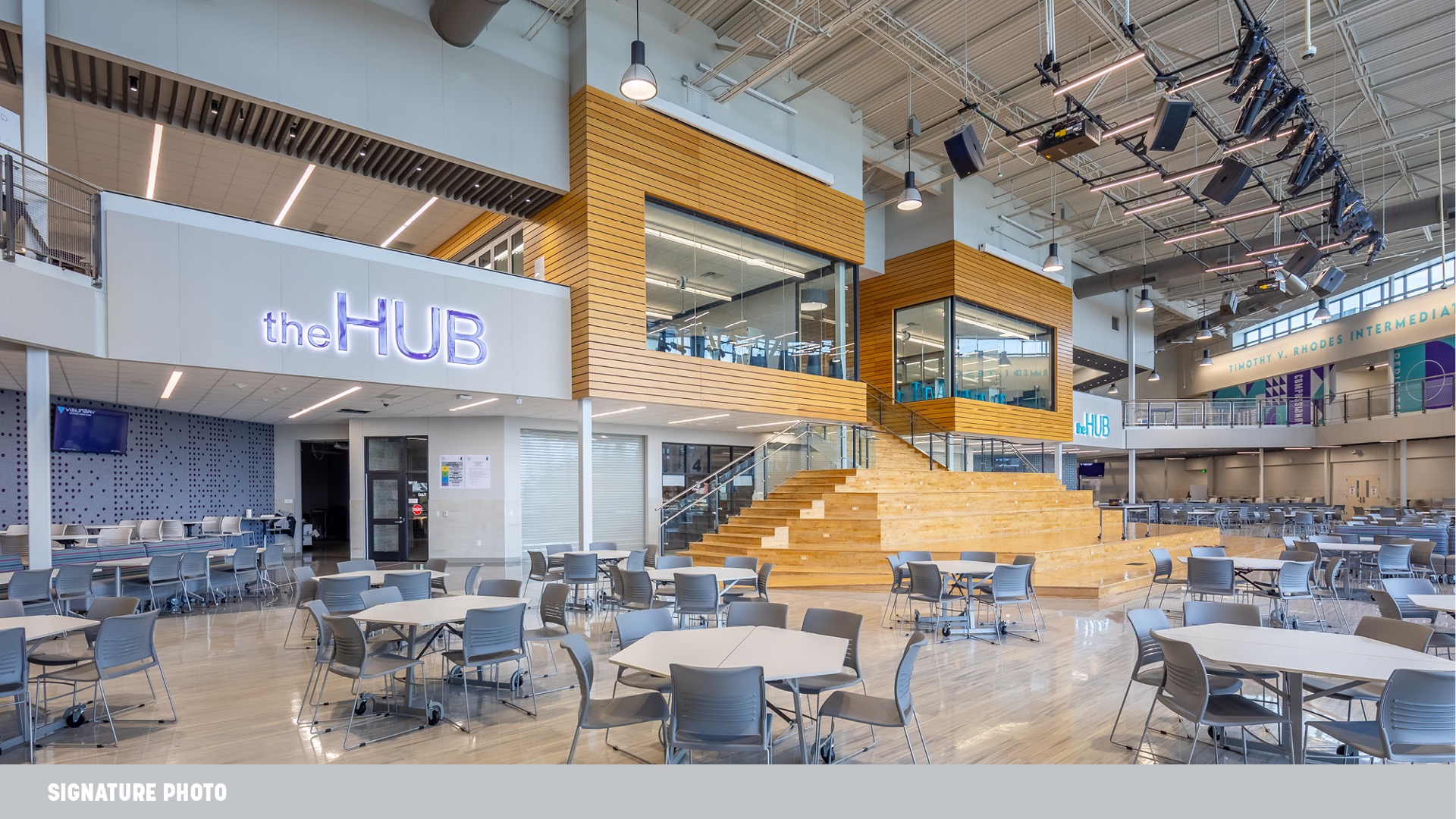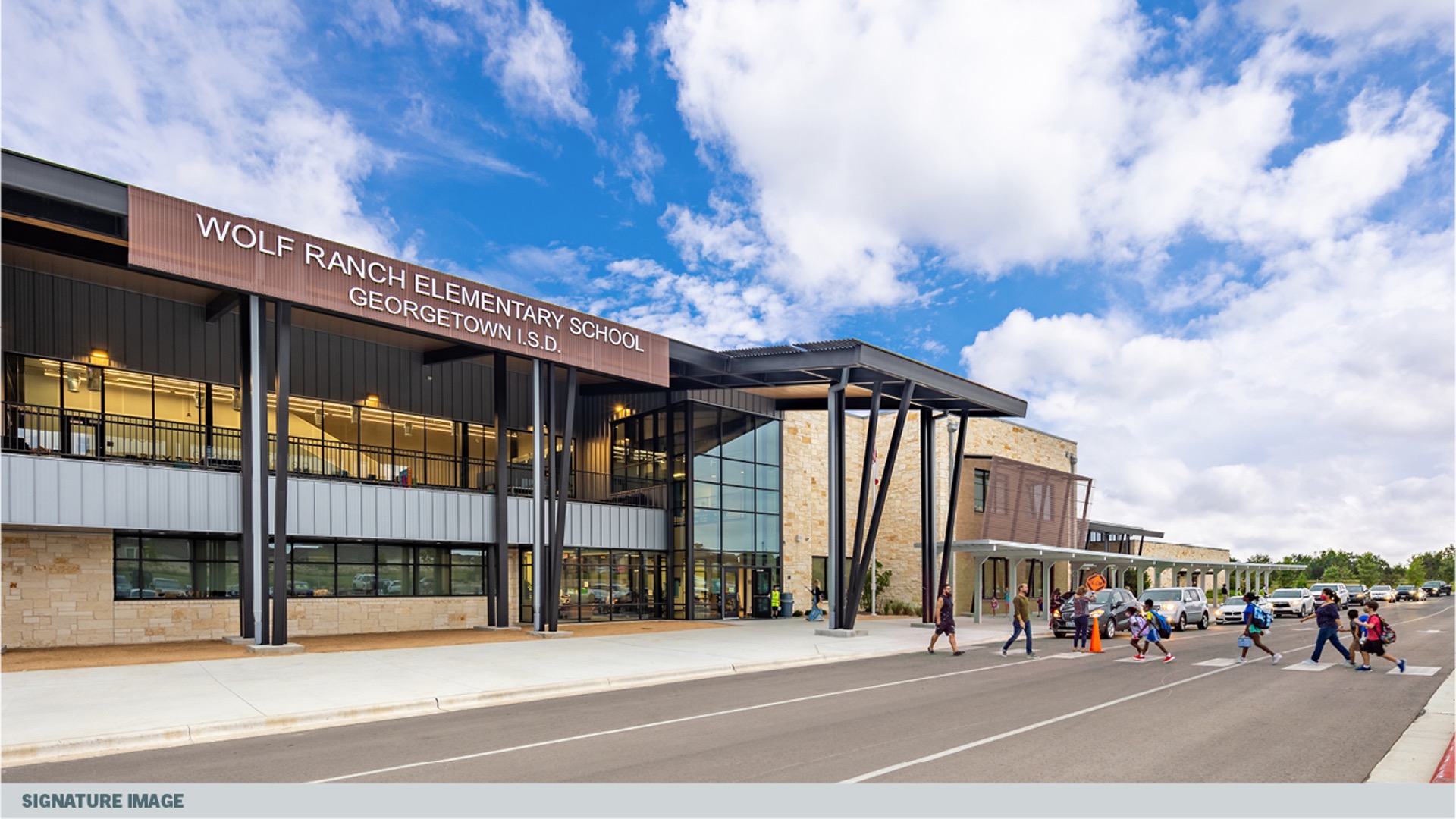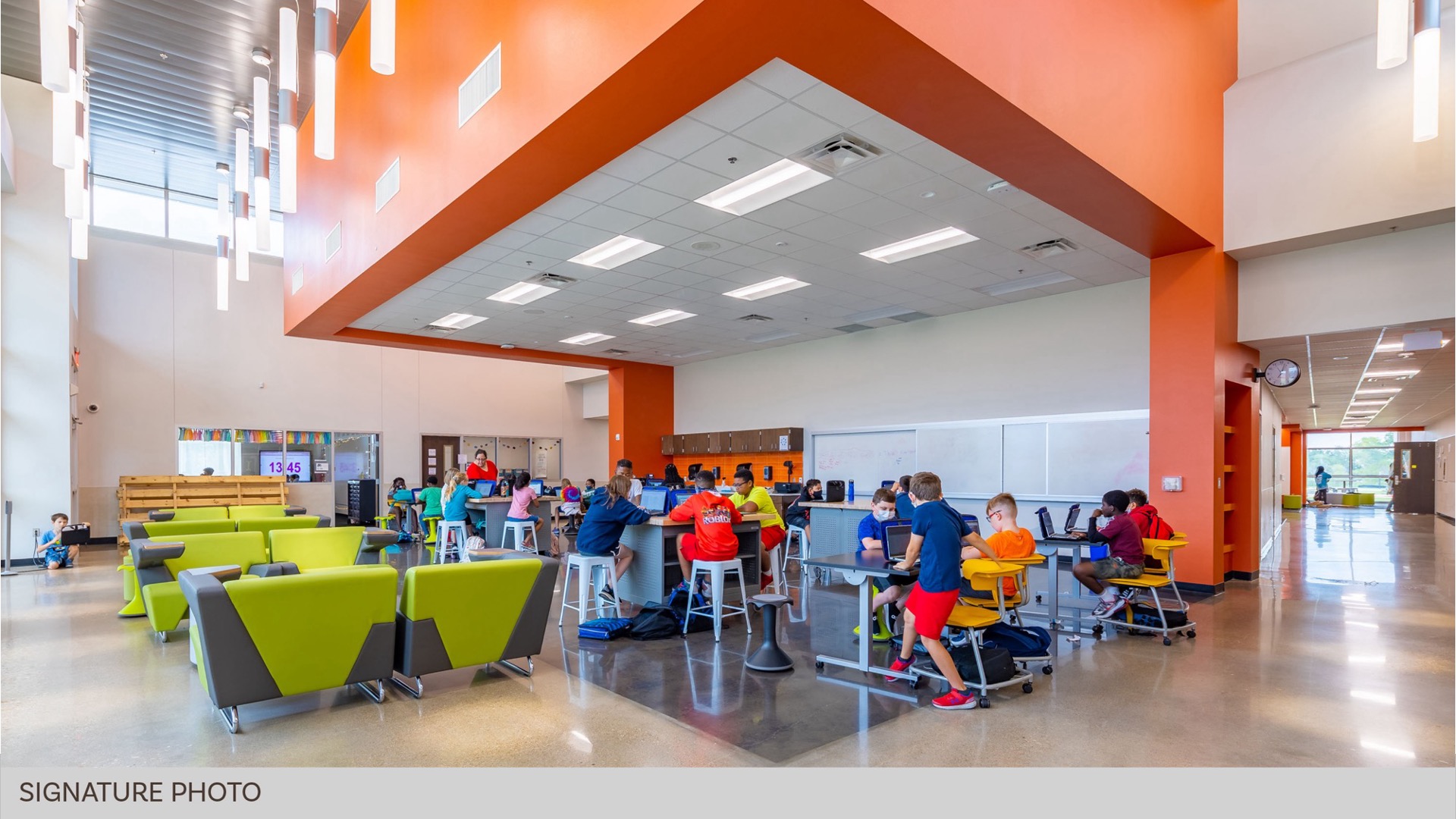We believe learning environments play such a significant role i student success, that we are exclusively focused on this one thing. Huckabee delivers thoughtful facility solutions to meet the evolving needs of education. Although simple, our commitment requires a complex effort by a sophisticated network of people. Every facility we deliver is designed on the belief that a well-crafted learning environment produces more confident, engaged and accomplished students. That’s been our commitment from the beginning, and that is the true foundation on which we will never waver.
Aledo ISD—Aledo Middle School  The project represents the first time the district has split middle school—or any secondary school—into two campuses. Maintaining all students within a grade level in one middle and one high school has long been the desire of the community. However, growth precipitated the need to develop a new plan. The district engaged the community in a combined visioning effort for both a new middle school and the transformation of the existing one. The project represents the first time the district has split middle school—or any secondary school—into two campuses. Maintaining all students within a grade level in one middle and one high school has long been the desire of the community. However, growth precipitated the need to develop a new plan. The district engaged the community in a combined visioning effort for both a new middle school and the transformation of the existing one. |
Alief ISD—Maria del Carmen Martinez Early Learning Center 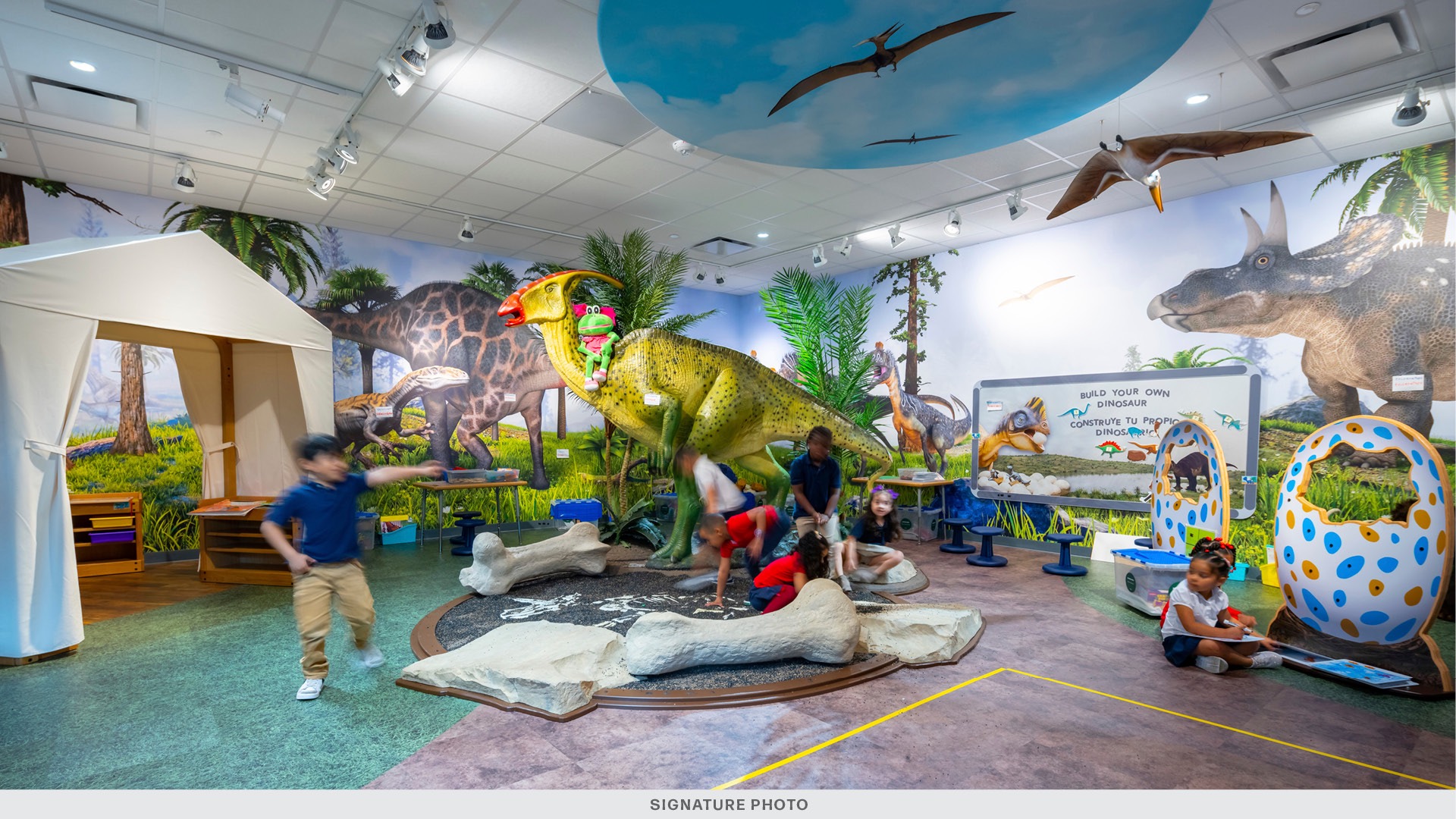 New construction pre-kindergarten campus for 558 students; it is the inaugural early childhood center for the district and the prototype for a sister campus and future iterations. Configuration of the 79,000 sf campus is inspired by a village concept; the outdoor playgrounds are a prevalent feature and are surrounded by a winding pathway and six neighborhoods. Immersive learning is at the core and all aspects of the building are tactile and visually stimulating. New construction pre-kindergarten campus for 558 students; it is the inaugural early childhood center for the district and the prototype for a sister campus and future iterations. Configuration of the 79,000 sf campus is inspired by a village concept; the outdoor playgrounds are a prevalent feature and are surrounded by a winding pathway and six neighborhoods. Immersive learning is at the core and all aspects of the building are tactile and visually stimulating. |
|
Alvarado ISD—Alvarado High School  The school is a compact facility that was designed to transform the traditional learning model. It features learning neighborhoods; a 2-story media center, presentation room and workroom; thoughtfully placed fine arts and athletics; outdoor learning courtyards and a rooftop deck; and a footprint that allows the district to expand in the future. The school is the centerpiece of a multi-functional campus, sharing its site with a competition stadium and multi-use facility. The school is a compact facility that was designed to transform the traditional learning model. It features learning neighborhoods; a 2-story media center, presentation room and workroom; thoughtfully placed fine arts and athletics; outdoor learning courtyards and a rooftop deck; and a footprint that allows the district to expand in the future. The school is the centerpiece of a multi-functional campus, sharing its site with a competition stadium and multi-use facility. |
Channelview ISD—McGhee Elementary School 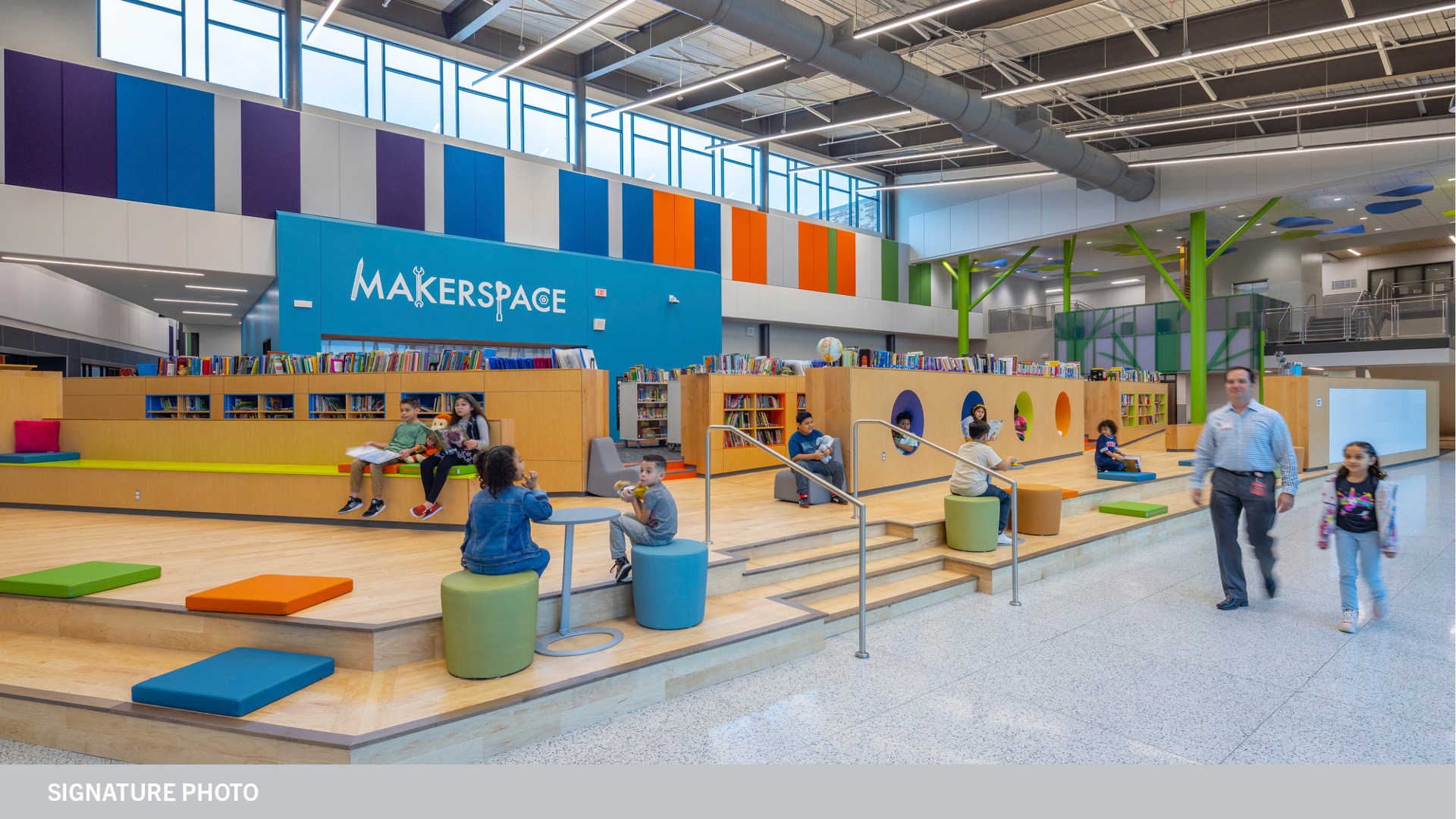 Transforming an outdated building, this project preserves history while embracing modern education. The library is at the heart of the campus, symbolizing the district’s focus on reading as the foundation to learning. It merges two campuses, creates flexible spaces and activates indoor/outdoor zones. Innovative technology, mobile furniture and a new brand identity bring learning to life. A captivating tree house and topological layers inspire exploration. It’s a transformative journey from the past to the present, providing an engaging, accessible and vibrant learning environment. Transforming an outdated building, this project preserves history while embracing modern education. The library is at the heart of the campus, symbolizing the district’s focus on reading as the foundation to learning. It merges two campuses, creates flexible spaces and activates indoor/outdoor zones. Innovative technology, mobile furniture and a new brand identity bring learning to life. A captivating tree house and topological layers inspire exploration. It’s a transformative journey from the past to the present, providing an engaging, accessible and vibrant learning environment. |
|
Dallas ISD—Jill Stone Elementary School at Vickery Meadow 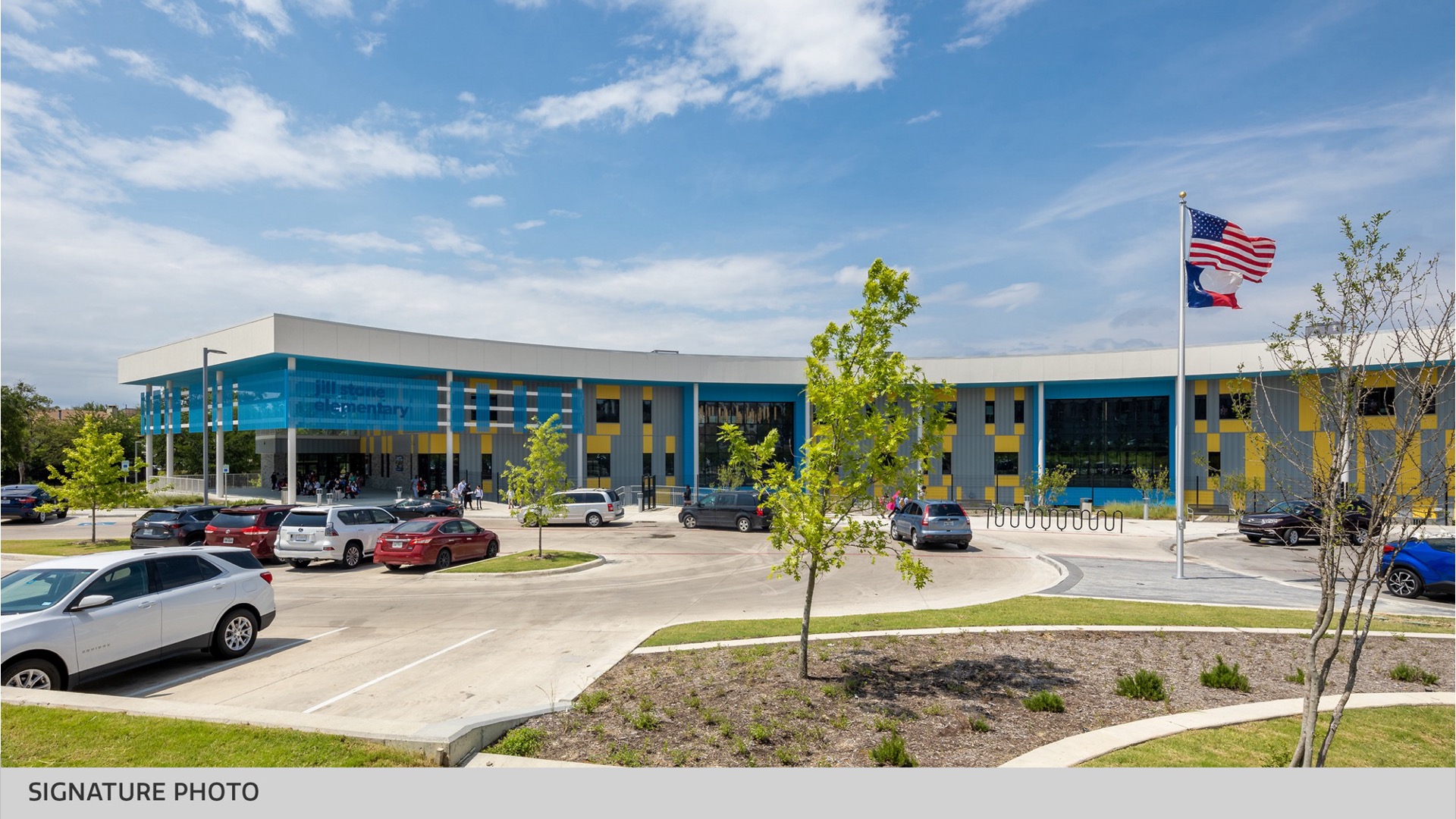 The small, neighborhood school is a replacement campus and relief school for a nearby elementary. The 3-story building is bright and welcoming, drawing inspiration from a dynamic tree-fort experience. Visually stimulating learning environments and choice in learning space support skill-building needed for rigorous instruction. The monolithic arch of the school minimized site disturbance and formed an open-armed gesture for the community—reinforcing goals of sustainability and community value. The small, neighborhood school is a replacement campus and relief school for a nearby elementary. The 3-story building is bright and welcoming, drawing inspiration from a dynamic tree-fort experience. Visually stimulating learning environments and choice in learning space support skill-building needed for rigorous instruction. The monolithic arch of the school minimized site disturbance and formed an open-armed gesture for the community—reinforcing goals of sustainability and community value. |
Duncanville ISD—Acton Elementary School  For the economically and culturally diverse student body that attends it, this new school provides a comfortable, safe space for creativity, inspiration and education. The design created a plethora of opportunities for students to spread out and learn, for families to participate more closely in the learning process and for the community to partner with the school. Agility in education and indoor / outdoor learning are prominent themes. For the economically and culturally diverse student body that attends it, this new school provides a comfortable, safe space for creativity, inspiration and education. The design created a plethora of opportunities for students to spread out and learn, for families to participate more closely in the learning process and for the community to partner with the school. Agility in education and indoor / outdoor learning are prominent themes. |
|
Forney ISD—Keith Bell Opportunity Central  Storefronts owned by local entrepreneurs and run by students. High school classrooms that double and triple as higher learning and event spaces. An expansive lawn, collaborative zones, and a central arena. Opportunity Central brings 15 years of vision to life by merging career development, college preparation, and community engagement into one education facility, transforming the 21st-century paradigm for what a high school can be. Storefronts owned by local entrepreneurs and run by students. High school classrooms that double and triple as higher learning and event spaces. An expansive lawn, collaborative zones, and a central arena. Opportunity Central brings 15 years of vision to life by merging career development, college preparation, and community engagement into one education facility, transforming the 21st-century paradigm for what a high school can be. |
Forney ISD—Tony A. Jackson Middle School
The project encompasses a multi-phased educational village featuring a middle school and intermediate school under one roof with shared facilities to maximize value, address growth, enhance learning and encourage collaboration. It involves a new construction on a 260-acre site, featuring independent wings, a central lawn and dining space, and an emphasis on natural light and flexible classrooms. |
|
| Fort Bend ISD—James Patterson Elementary School
Located in a fast growth district, the elementary school was designed to serve a new residential development, existing nearby neighborhoods and overcrowding at other elementary schools. The community desired a modern learning environment that would sustain student growth over time. The 21st century-ready school is designed for 850 students, with expansion capabilities for 1,000. It is divided into learning pods that feature teacher workrooms and collaborative spaces. |
Gatesville ISD—Gatesville Elementary
At the heart of the campus is a century old oak, a piece of history that was integrated into an instructional environment that represents a cross-section of past and future. From the oak, grew a learning courtyard that inspires exploration and connectivity. The newly constructed school surrounds the oak, framing a modern learning environment with classical architecture, a nod to historic roots while providing the opportunity to nourish a 21st century learning experience. |
|
| Georgetown ISD—Annie Purl Elementary School
A community invigorated the district’s learner profile with student attributes focused on skill building. Believing that excellence begins at the elementary level, they inspired a school that draws on local history and creates a fun, relationship-based campus. It replaces a facility built in 1953 and is designed to mimic nearby historic square. Within its walls, the foundation is being laid for long-term student success with assistance from a kinetic, purposeful and energizing design. |
Georgetown ISD—George Wagner Middle School
When you evolve the practice of instruction, you change the perception of what a school can be. A community with a clear vision, a passion for learning and a focus on trust led to a new middle school that is agile and exciting—a place that creates ripple effects of change for students, the profession of teaching and education. The 173,000 sf school maximizes function, with care toward form. It reinforces community and complements a purpose to make every day unique and experiential. |
|
| Georgetown ISD—Hammerlun Center for Leadership and Learning
The project is an adaptive re-use of a historic and iconic 1924 building. Formerly a high school, junior high and elementary school, today, it is the district’s center for leadership and learning. It focuses wholly on adult learning, redefining the look, feel and purpose of training space. The design is rooted in the district’s Learner Profile, emphasizing choice and voice. It draws on context and innovation, maintaining building integrity while creating progressive learning environments. |
Georgetown ISD—Wolf Ranch Elementary School
Created to reflect the district’s learner profile, this project sets precedent with highly collaborative spaces, flexible learning environments and a striking visual aesthetic that champions the district’s desire to create facilities that support their educational philosophy—as it is now and flex as it evolves in the future. Utilizing locally sourced materials, multi-functional design features encourage communication and provide diverse learning opportunities throughout the site. |
|
| Godley ISD—Godley High School
In a rural setting, the new high school stands as an icon of growth, progression and community. The school embodies a vision of personal and collaborative learning and a deep connection to shared and communal experience. At 120,068 sf, the school incorporates academic and core requirements for 700 students. The building is arranged around the Center for Learning and Innovation (CLI) and is used for instruction, socialization, dining, group assembly and serves as their library. |
Granbury ISD—Granbury High School
A 49-year-old high school + a vision for choice-driven education led to a $47 million renovation that delivers long-term value. The aging facility was transformed into a modern educational campus with a new 9th grade center, new CTE center, open concept learning commons and teacher commons that support dynamic scheduling. The reconstruction delivered a collaborative environment that supports choice-driven education and promotes a collegiate and professional experience for students and teachers. |
|
| Hurst-Euless-Bedford ISD—Buinger Career & Technical Education Academy
Construction of a new Career and Technology Center replaced the district’s existing and aging facility. The new facility is located on the same site, adjacent to the former CTE building and on the site that housed the Transportation/Maintenance Department fronting the new highway expansion. Optimal technology, professional equipment and enhanced curriculum replicate real world environments providing students hands-on training for future professions. |
Kaufman ISD—Kaufman High School
The high school renovations were built to address numerous needs: aging infrastructure, a disjointed campus, a growing student body and safety concerns. Now, the campus feels like a new, ground up facility—thanks to thoughtful planning, responsive design and meticulous attention to building details. In a tight knit community, this flagship campus provides a place for students and families to gather, celebrate and embrace a renewed sense of pride in their school, their children and their city. |
|
| Klein ISD—Hofius Intermediate School
The school was a new concept campus for the district; it provided an opportunity to explore new design elements and educational approaches. The district wanted to create choice, allowing students to select the size of the space they wanted to work in, the type of furniture they wanted to use, what technology they needed and how much visual and acoustical privacy a project required. Drop-down zones can be found in pockets throughout the building, giving students plenty of space to spread out. |
Longview ISD—East Texas Montessori Prep Academy
The new school was constructed as a way to consolidate the district’s Montessori efforts and to provide equal education opportunities to all students. Going from multiple campuses offering Montessori education to a single Montessori Academy helped the district maintain quality and continuity within the program. This provided the ability to rethink the students’ learning experience and create a safe, interactive and adaptable school. |
|
| Mansfield ISD—Alma Martinez Intermediate School
The district wanted a progression of their existing prototype that moved toward choice-driven programs and environments. Through an exploration of 21st century learning, we formed an idea of how schools of choice and neighborhood schools could co-exist to provide enriching opportunities for all students. The new intermediate school prototype carried forward successful hallmarks of operational efficiency and quality environments while incorporating a new approach to flexibility and choice. |
Mansfield ISD—Dr. Sarah K. Jandrucko Academy for Early Learners
The new 54,340 sf early learning academy brings museum-level engagement to the school environment. It is 100 percent hands-on learning, incorporating vibrancy and delight into this uniquely defined space. The school is arranged into four pods, each with four interactive learning experiences. The pods also contain a multi-use commons, outdoor courtyard and age-appropriate amenities. All design elements tie directly into curriculum and professional learning. |
|
Prosper ISD—Walnut Grove High School 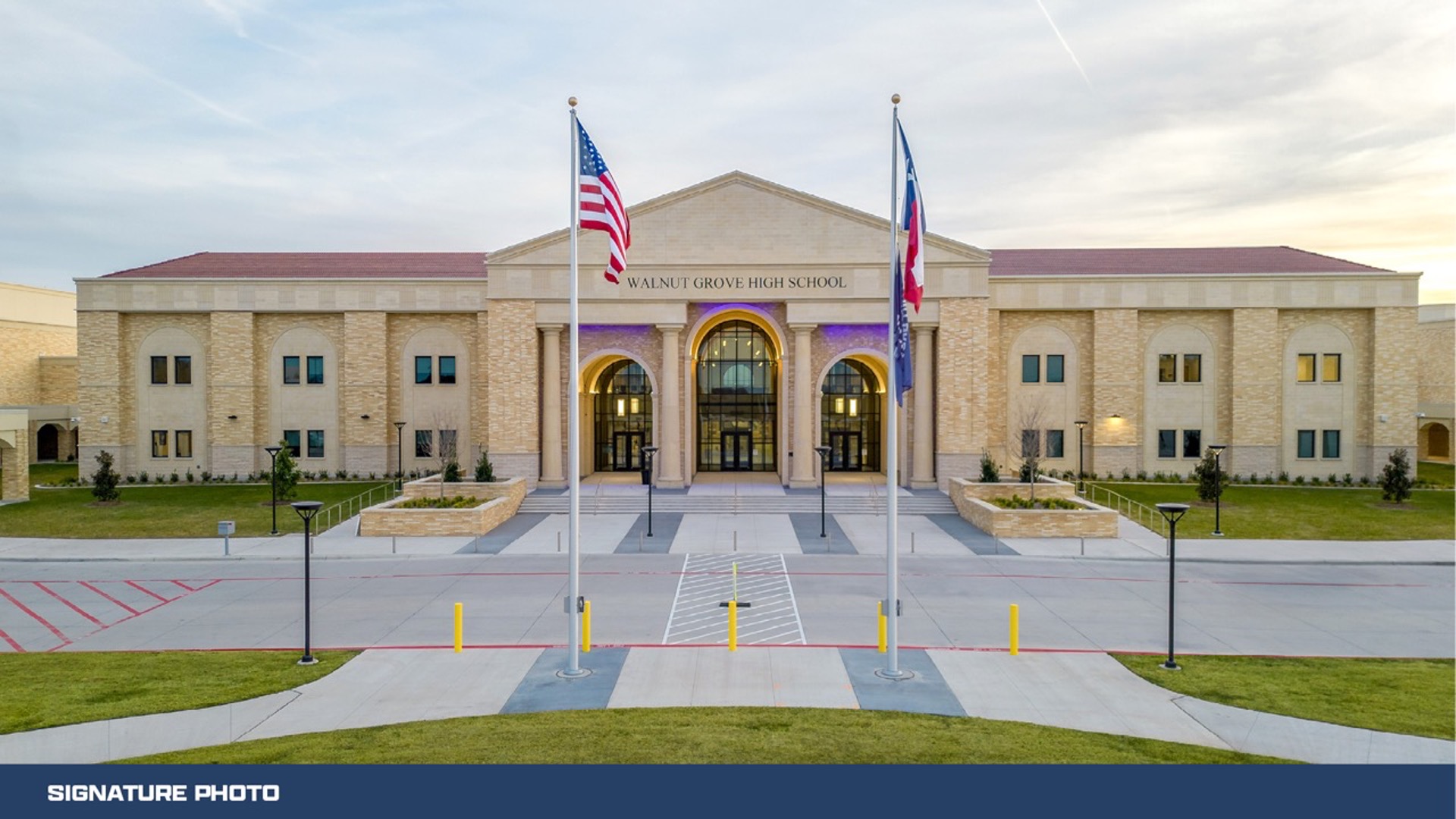 The design for Prosper ISD’s third high school, Walnut Grove, unifies two key themes: a community grounded in tradition and a school district’s mission to prepare students for the 21st century. The main building is anchored by three monumental elements that host timeless pedagogies—an auditorium for performance, an arena for athletic competition and a forum where students, educators and the community can come together in both interior and exterior spaces. These components are expressed with a classical vocabulary that embodies symbols of learning. The design for Prosper ISD’s third high school, Walnut Grove, unifies two key themes: a community grounded in tradition and a school district’s mission to prepare students for the 21st century. The main building is anchored by three monumental elements that host timeless pedagogies—an auditorium for performance, an arena for athletic competition and a forum where students, educators and the community can come together in both interior and exterior spaces. These components are expressed with a classical vocabulary that embodies symbols of learning. |
Rockwall ISD—Dr. Gene Burton College & Career Academy  Together, we can create more opportunity for our students. This was the belief that guided the vision and design of the new college and career academy. The district partnered with a university and a community college on the project, which allows user groups to share resources/space and seamlessly integrate dual credit courses. The school environment feels collegiate and corporate, and extensive glazing puts the school’s programs on display. Together, we can create more opportunity for our students. This was the belief that guided the vision and design of the new college and career academy. The district partnered with a university and a community college on the project, which allows user groups to share resources/space and seamlessly integrate dual credit courses. The school environment feels collegiate and corporate, and extensive glazing puts the school’s programs on display. |
|
Spring ISD—Dr. Edward Roberson Middle School 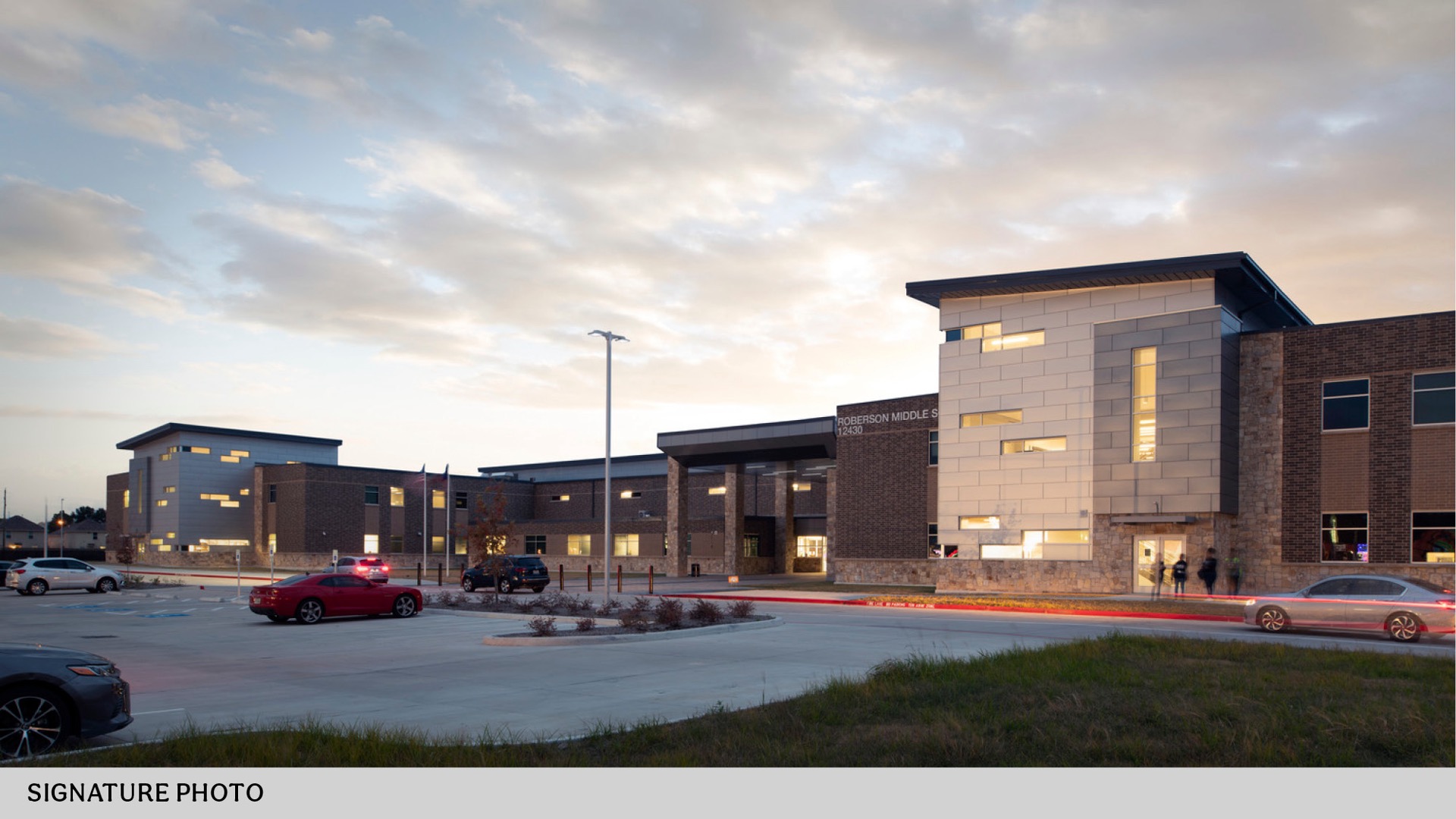 The foundation of design for the replacement middle school was a successful instructional program focused on math, science and performing arts. The dedicated work of educators helped carry forward these efforts and re-imagine how a new school could enhance project-based learning. We explored concepts of collaborative ownership and small learning communities. Bold steps were taken to bring these concepts to fruition, with the result of enhancing the learning experience for all users. The foundation of design for the replacement middle school was a successful instructional program focused on math, science and performing arts. The dedicated work of educators helped carry forward these efforts and re-imagine how a new school could enhance project-based learning. We explored concepts of collaborative ownership and small learning communities. Bold steps were taken to bring these concepts to fruition, with the result of enhancing the learning experience for all users. |
Weatherford College—Workforce and Emerging Technologies Building 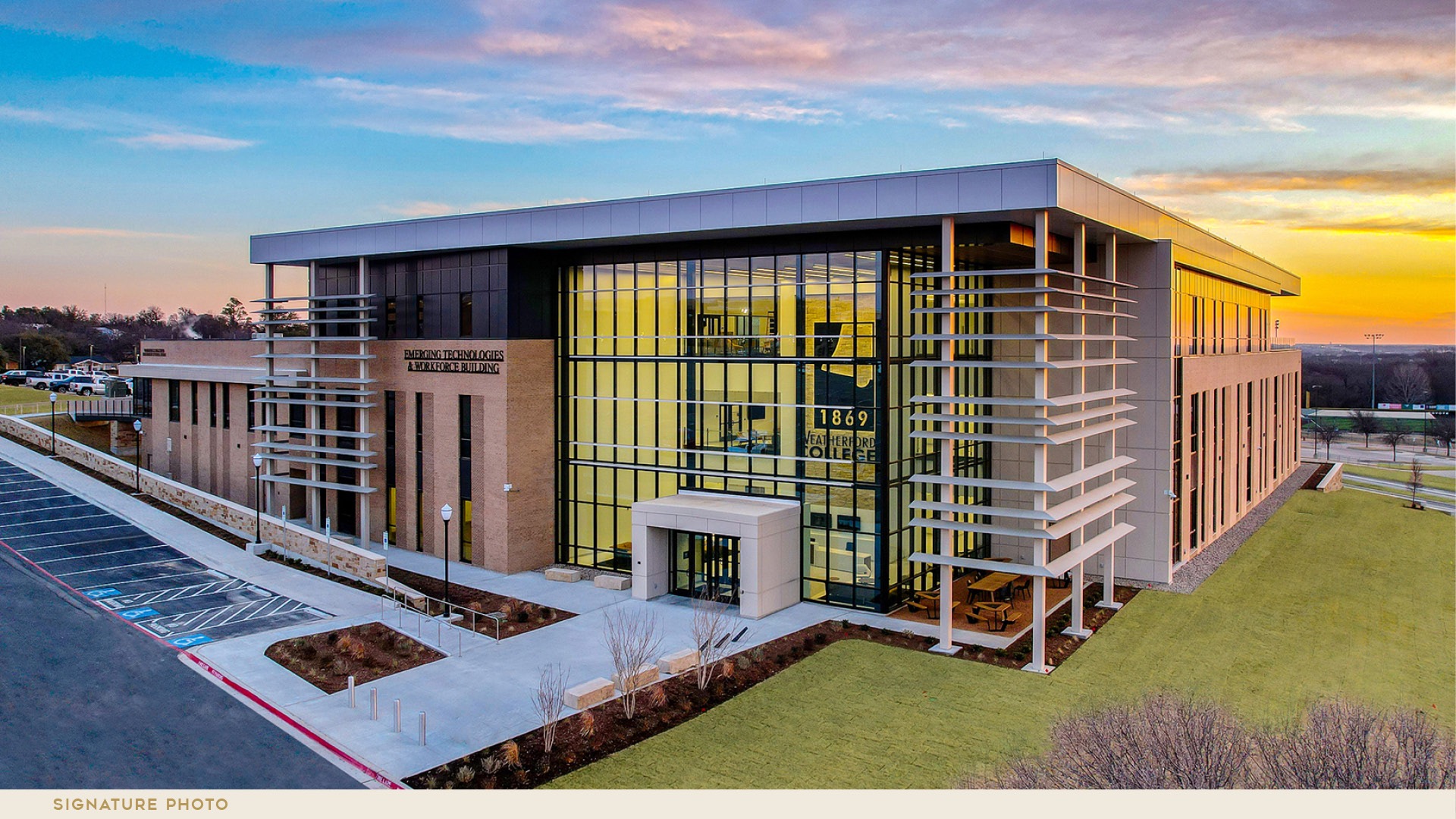 A new 70,000 sf workforce and emerging technologies building modernizes a community college campus, expands educational opportunities and meets industry labor demands. The dynamic building is multipurpose to serve students, the college and its partners. Program types were chosen based on research of local workforce demands and include traditional vocational programs—cosmetology, welding and nursing—and emerging programs in cyber security, automation engineering, robotics and high-demand fields. A new 70,000 sf workforce and emerging technologies building modernizes a community college campus, expands educational opportunities and meets industry labor demands. The dynamic building is multipurpose to serve students, the college and its partners. Program types were chosen based on research of local workforce demands and include traditional vocational programs—cosmetology, welding and nursing—and emerging programs in cyber security, automation engineering, robotics and high-demand fields. |
|
Weatherford ISD—Shirley Hall Middle School  A 50-year-old campus, not up to district standards, but full of history and memories. The new middle school paves the way for a bright future, helping the district address aging conditions, improve efficiency and modernize the learning environment. The school features flexible configurations to support peer-to-peer and active learning. Three grade-level neighborhoods offer access to classrooms, collaboration zones, outdoor learning space and a collective teacher planning area. A 50-year-old campus, not up to district standards, but full of history and memories. The new middle school paves the way for a bright future, helping the district address aging conditions, improve efficiency and modernize the learning environment. The school features flexible configurations to support peer-to-peer and active learning. Three grade-level neighborhoods offer access to classrooms, collaboration zones, outdoor learning space and a collective teacher planning area. |
West ISD—West High School / Middle School  When one district lost three of its schools—following an explosion at a nearby fertilizer plant—they faced a decision to rebuild the same or embrace a new approach to instruction. The architectural team led them through a planning and design process that started with a temporary campus for their students and ended with a bold step into the future. The high school / middle school provides educational and economical value, supports an immersive learning culture and is a beacon for the community. When one district lost three of its schools—following an explosion at a nearby fertilizer plant—they faced a decision to rebuild the same or embrace a new approach to instruction. The architectural team led them through a planning and design process that started with a temporary campus for their students and ended with a bold step into the future. The high school / middle school provides educational and economical value, supports an immersive learning culture and is a beacon for the community. |

