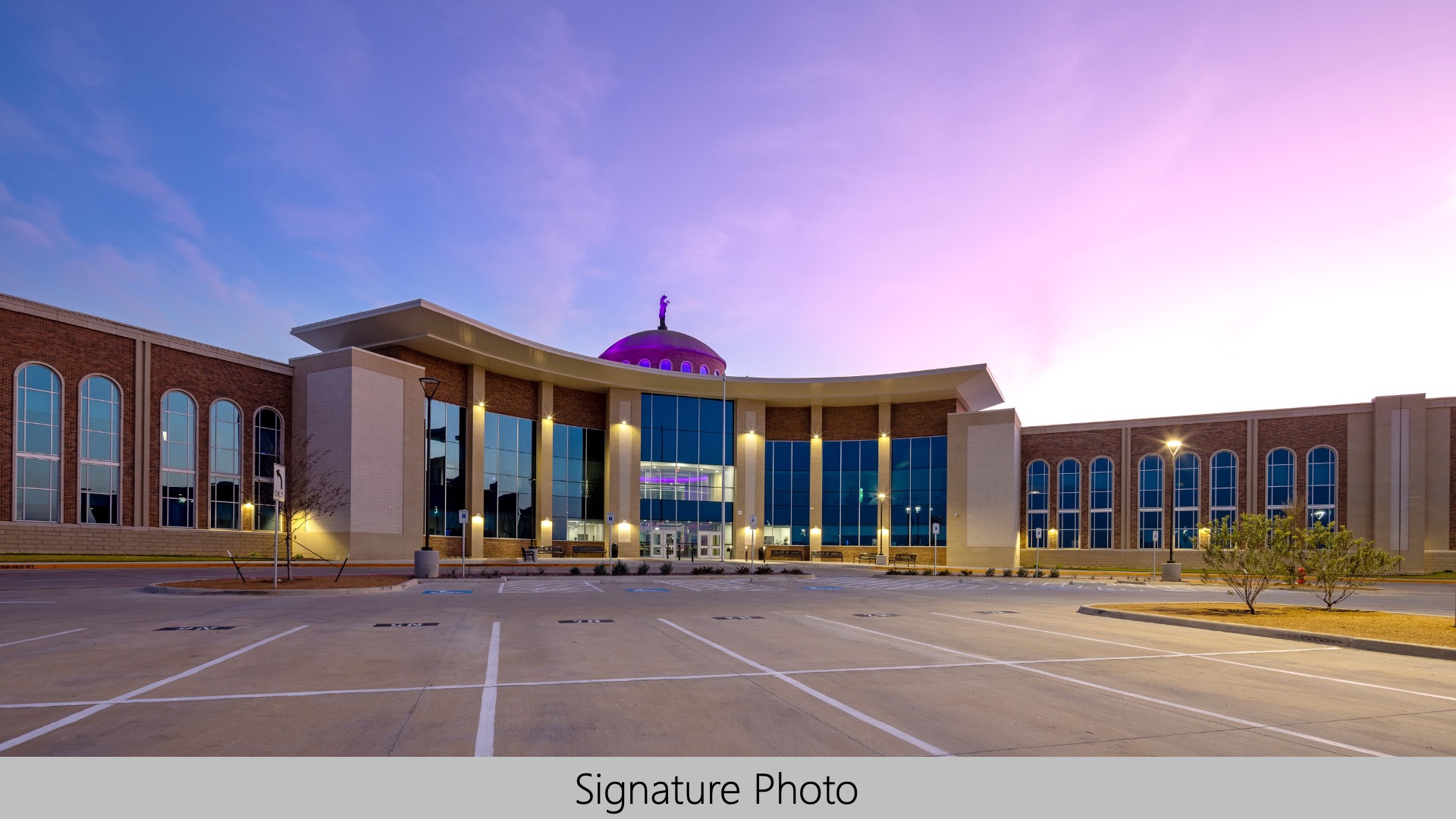VLK Architects is a full-service architectural design firm. With great success since our inception in 1984, we grew from three partners to one of the largest architectural firms in Texas with offices in Fort Worth and Houston. Our design expertise revolves around decades of technical practice and standards that make us a leading innovator in design and architectural service. We have earned numerous design awards, have multiple CHPS and LEED® certified projects and have worked for clients across the state, enjoying a majority share of repeat business.
Aledo ISD—Walsh Elementary School  New elementary for 792 students. The design provides a variety of choices for task-focus or casual spaces, giving students responsibility for their own learning, while teachers facilitate. Instead of traditional classrooms, grades are organized into learning communities feature collaboration spaces. Located on a sloping site, the 2 story compact plan is the feature point of a new community located on the western edge of a urban growing center. New elementary for 792 students. The design provides a variety of choices for task-focus or casual spaces, giving students responsibility for their own learning, while teachers facilitate. Instead of traditional classrooms, grades are organized into learning communities feature collaboration spaces. Located on a sloping site, the 2 story compact plan is the feature point of a new community located on the western edge of a urban growing center. |
Allen ISD—Ereckson Middle School 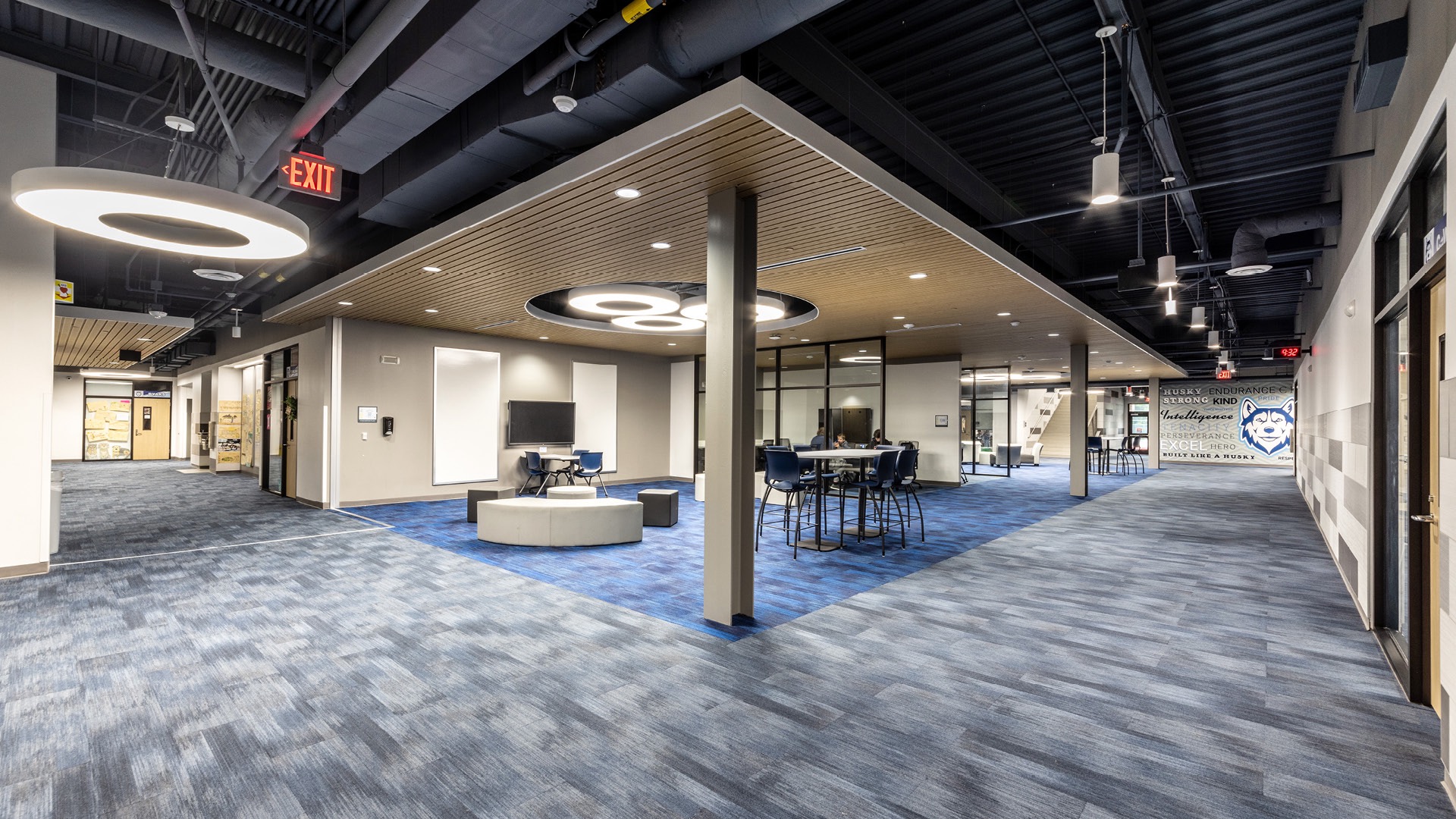 Comprehensive Renovation of Middle School Campus Comprehensive Renovation of Middle School Campus |
|
Arlington ISD—Dan Dipert Career + Technical Center  The school is organized by 18 academies which have large expanses of glass between the open collaboration spaces putting education on display. This idea of showcasing education in the various academies is intended to foster mutual enrichment between the different programs and expose students to careers they may have never considered for themselves, in a corporate campus environment. The school is organized by 18 academies which have large expanses of glass between the open collaboration spaces putting education on display. This idea of showcasing education in the various academies is intended to foster mutual enrichment between the different programs and expose students to careers they may have never considered for themselves, in a corporate campus environment. |
Austin ISD—Brentwood Elementary School 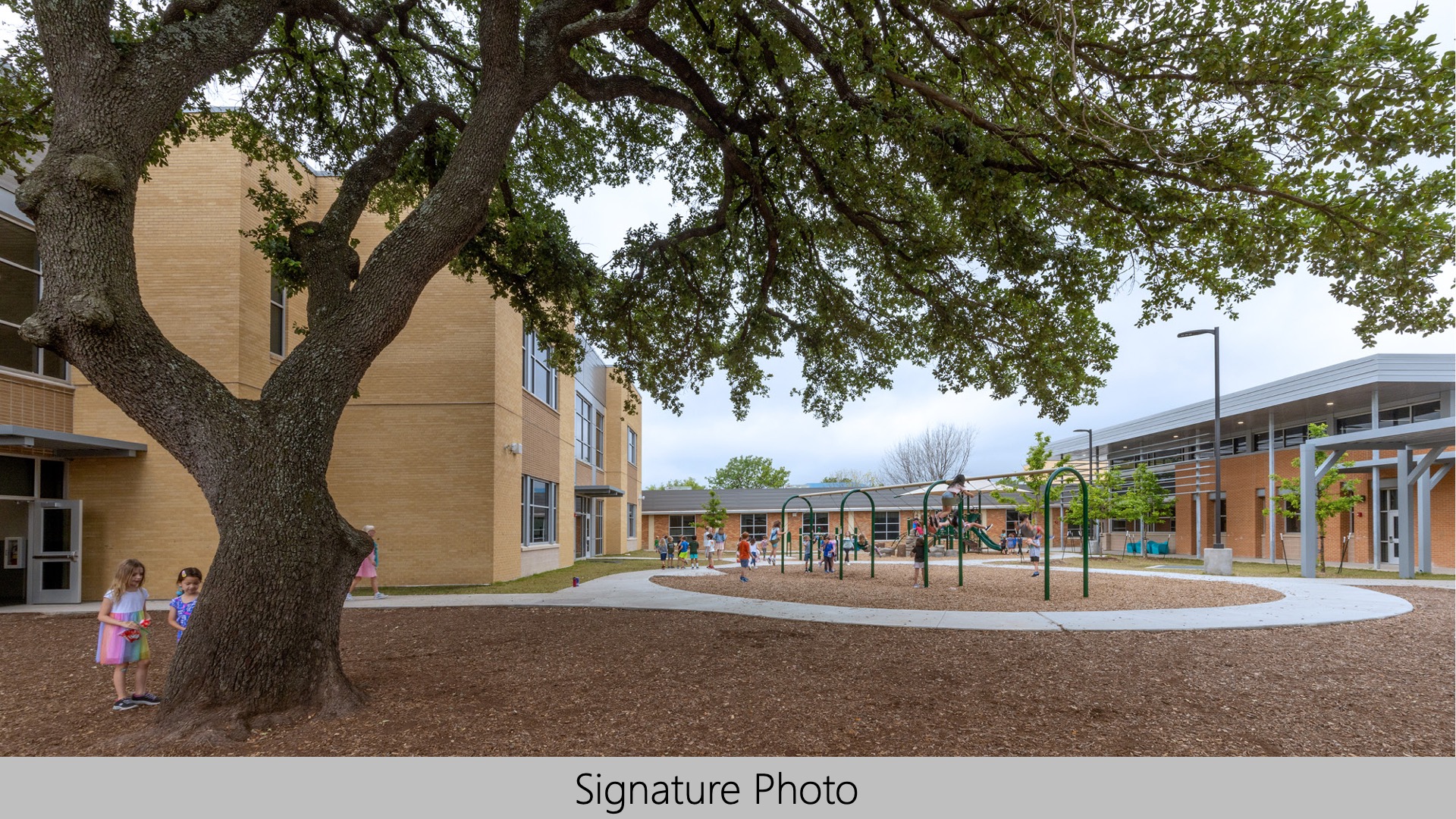 The project scope was the full modernization of a school originally opened in 1951 (70+ years old). Update outdated facilities to: The project scope was the full modernization of a school originally opened in 1951 (70+ years old). Update outdated facilities to:
|
|
Brazosport ISD—Brazoswood HS CTE 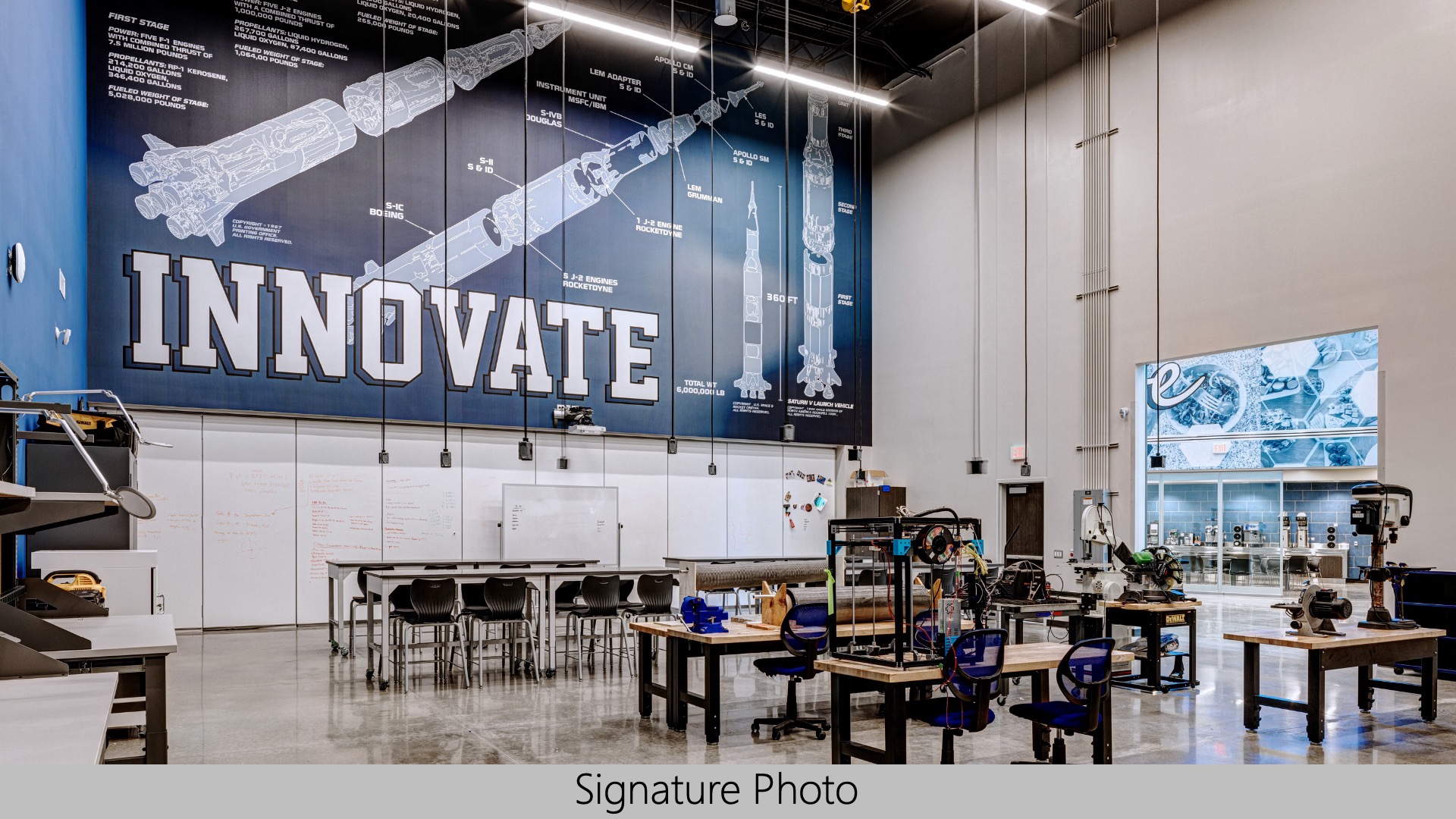 The community’s belief in the power of CTE is stressed as part of the new facility, replacing outdated learning environments. The design embodies the intended “Education with Purpose” empowerment for high school students and their career-focused success. “High skill and high wage” is the mantra for all students, while the district provides rigorous and real instruction in a variety of industry sectors. Corporate support, both financially and educationally, defines true partnership. The community’s belief in the power of CTE is stressed as part of the new facility, replacing outdated learning environments. The design embodies the intended “Education with Purpose” empowerment for high school students and their career-focused success. “High skill and high wage” is the mantra for all students, while the district provides rigorous and real instruction in a variety of industry sectors. Corporate support, both financially and educationally, defines true partnership. |
Carrollton-Farmers Branch ISD—Dewitt Perry Middle School 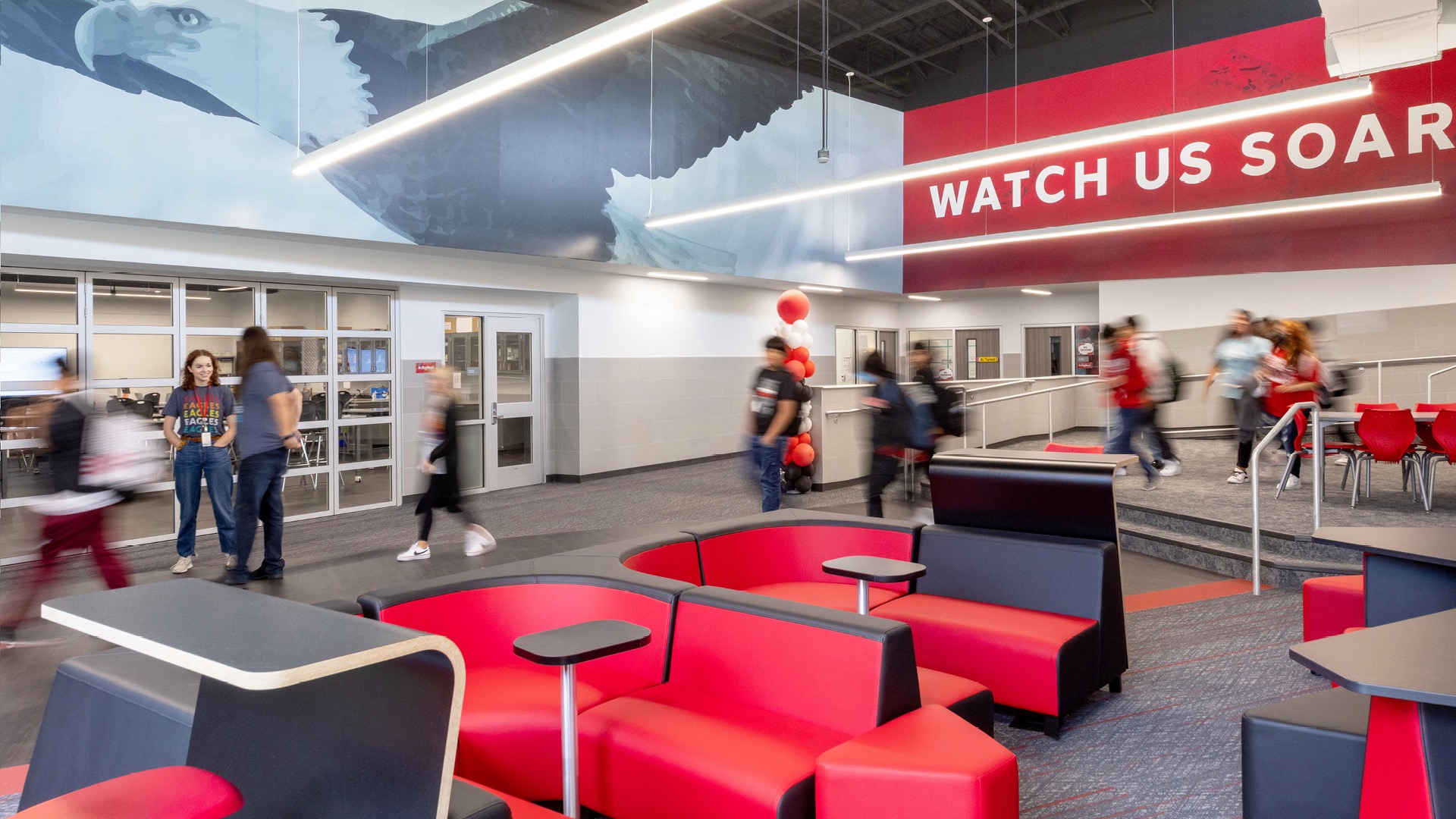 Additions and Renovations to historical middle school Additions and Renovations to historical middle school |
|
| Cypress-Fairbanks ISD—J.B. Hoover Elementary School
With a focus on early learning, this elementary school was designed for PK-2nd grade students. Academic preparedness is the goal of this open concept school. Grade levels experience their own neighborhoods with flexible collaboration areas for large group instruction and grade level celebrations. Math experiences focused on measurement and geometry TEKS are designed throughout the building offering unique learning tools as a part of the built environment. |
Cypress-Fairbanks ISD—Pope Elementary
This project in a large fast growth district, was budgeted by the district as a prototype at $135/sf. However, it was decided a new design was warranted for the same value. Collaboration with the district’s curriculum & facilities staff prioritized objectives including taking advantage of the site; master planned community; design supported acoustically sound Pre-K/K classrooms & open concept older grade classrooms; integration of green concepts for teaching & learning; and designed for TX-CHPS. |
|
| Denton ISD—Denton High School
Reconstruction of Denton High School as a two-story high school with auxiliary support buildings, at a new site, providing next generation learning environments and alignment with the Denton ISD standard of high school campuses. |
Denton ISD—Ray Braswell High School
Citizens created a comprehensive high school as a focal point & community gateway reflecting a curriculum based on the essential skills: Communication, Collaboration, Creativity & Critical Thinking. Organized into Learning Communities, collaborative and project based learning at the heart of the design creating connections, pathways and places to gather fulfilling the District’s Mission: “Empowering lifelong learners to be engaged citizens who positively impact their local and global community.” |
|
Denton ISD—Strickland Middle School 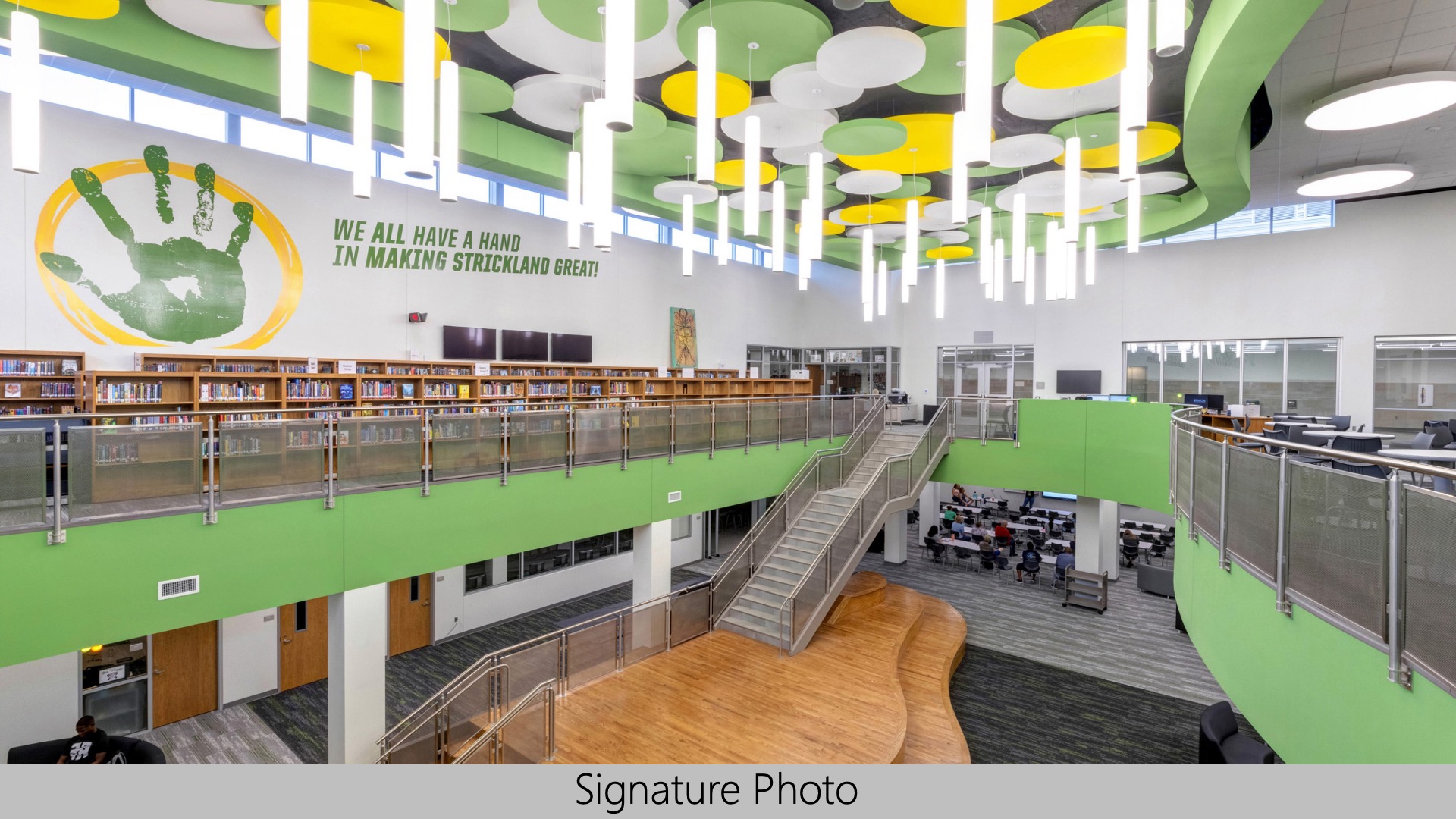 This 54 year old tired and “smelly” campus experienced rejuvenation for its community. It is recognized as a place that has grown many district leaders. Inspirational stories shared by staff and students informed the design solution. Dark and gloomy became bright and happy with the transformation of outdated areas. The “dungeon” has become an inviting destination, repurposed as a modern media center. A two-story classroom addition provides additional capacity. This 54 year old tired and “smelly” campus experienced rejuvenation for its community. It is recognized as a place that has grown many district leaders. Inspirational stories shared by staff and students informed the design solution. Dark and gloomy became bright and happy with the transformation of outdated areas. The “dungeon” has become an inviting destination, repurposed as a modern media center. A two-story classroom addition provides additional capacity. |
Eagle Mountain-Saginaw ISD—Discovery Lab and Leadership Learning Center 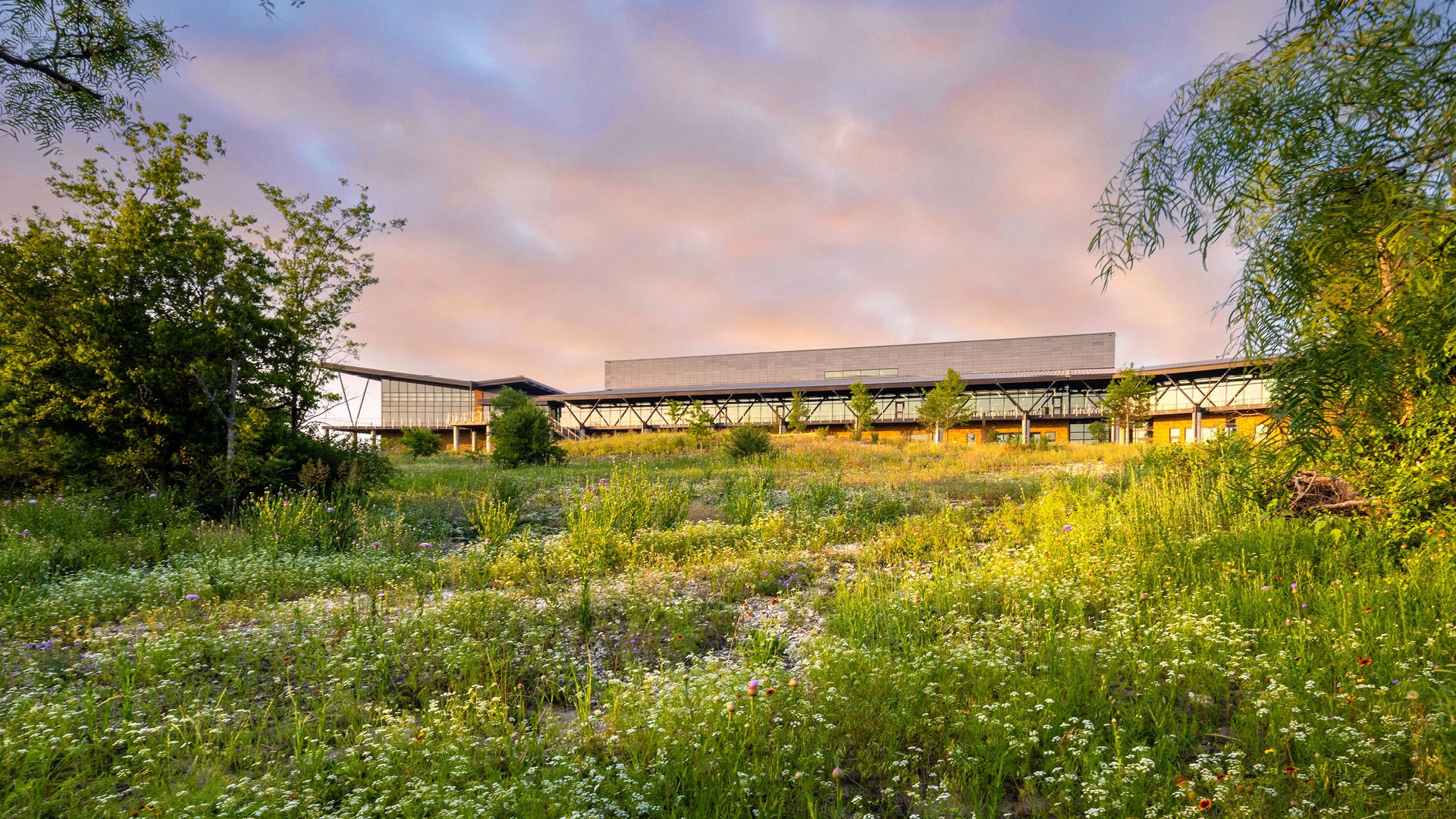 EMS ISD’s Administrative Offices and Discovery Lab Learning Center consolidates the school district’s administrative and professional development functions, while providing a field trip destination for K-12 natural science classes and serving as a community hub. The district desired a building that would bring its staff closer together in a calm and inviting atmosphere with visual connections to the natural outdoors, all while nurturing a culture of creativity and collaboration. EMS ISD’s Administrative Offices and Discovery Lab Learning Center consolidates the school district’s administrative and professional development functions, while providing a field trip destination for K-12 natural science classes and serving as a community hub. The district desired a building that would bring its staff closer together in a calm and inviting atmosphere with visual connections to the natural outdoors, all while nurturing a culture of creativity and collaboration. |
|
Fort Worth ISD—Eastern Hills High School 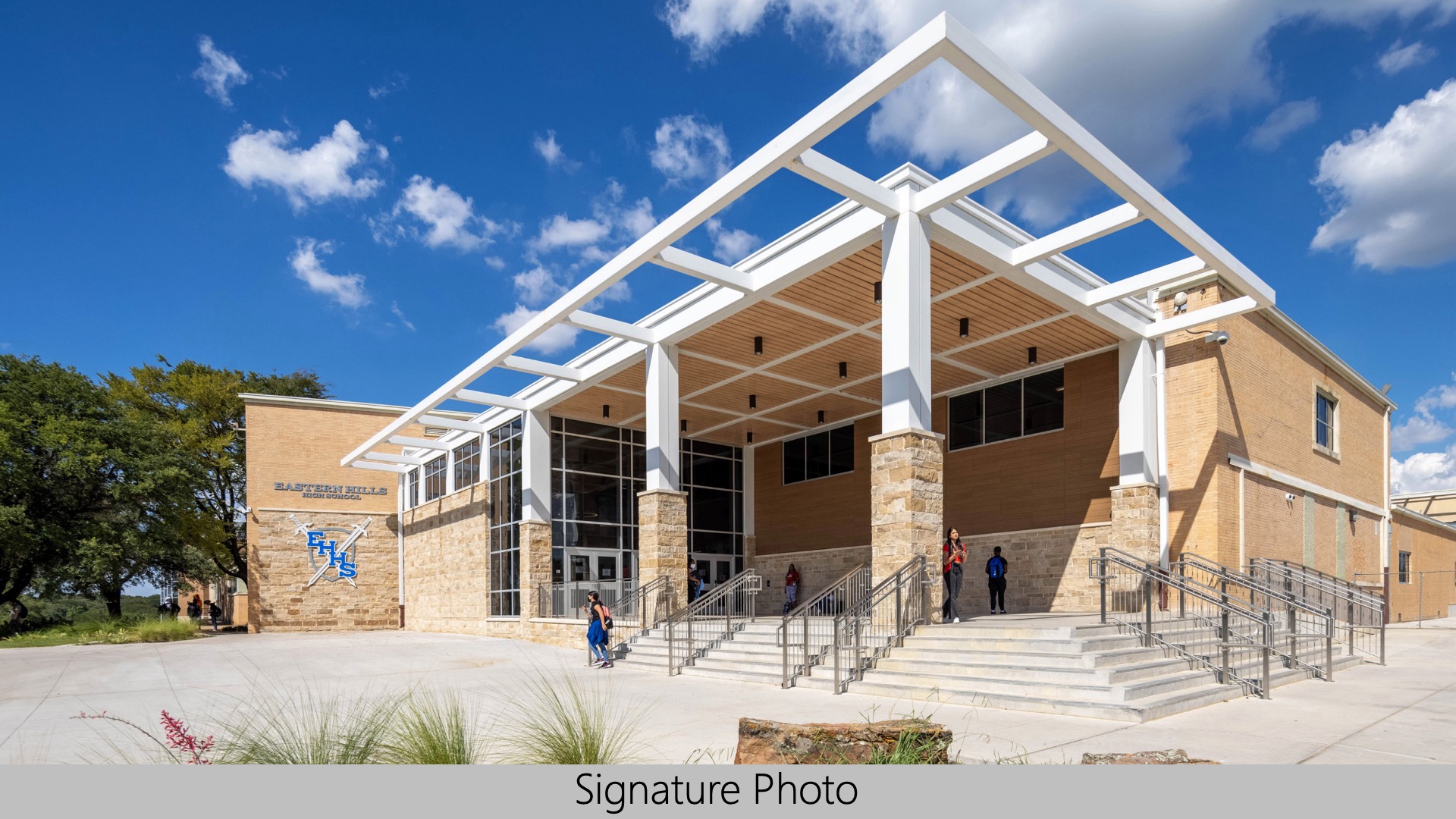 The dramatic transformation of this neglected 60+ year old building into a contemporary learning center represents a catalyst for positive change in the surrounding community. Students passionately voiced that significant change was needed to help them be competitive in life with peers; their voices resulted in direct design decisions. The school was redesigned and rebranded to honor the legacy and pride of the school’s history as well as celebrate the recent change in demographics. The dramatic transformation of this neglected 60+ year old building into a contemporary learning center represents a catalyst for positive change in the surrounding community. Students passionately voiced that significant change was needed to help them be competitive in life with peers; their voices resulted in direct design decisions. The school was redesigned and rebranded to honor the legacy and pride of the school’s history as well as celebrate the recent change in demographics. |
Hutto ISD—Nadine Johnson Elementary School 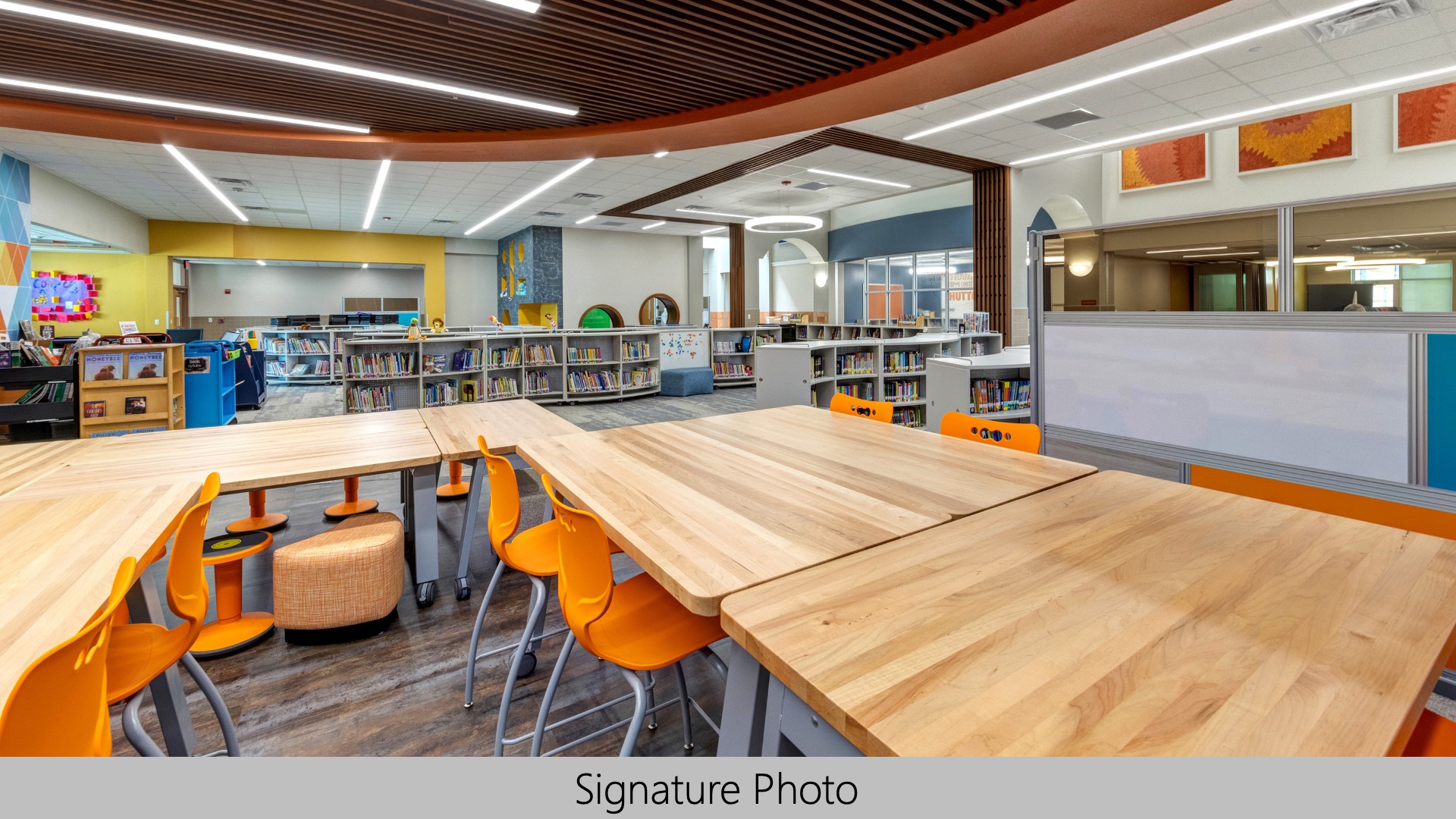 In an effort to provide equity among aging campuses, the district desired renovations of the library and adjacent learning spaces. The new environments needed to reflect the district’s high student expectations, foster collaboration, promote project-based learning and allow for student choice within their blended learning model. Renovations include a bright and welcoming library, direct access to a renovated courtyard, and glass garage doors that connect to innovative hands-on environments. In an effort to provide equity among aging campuses, the district desired renovations of the library and adjacent learning spaces. The new environments needed to reflect the district’s high student expectations, foster collaboration, promote project-based learning and allow for student choice within their blended learning model. Renovations include a bright and welcoming library, direct access to a renovated courtyard, and glass garage doors that connect to innovative hands-on environments. |
|
Houston ISD—Condit Elementary  Replacing a school that served the community for over 100 years, this new, compact, two-story transformational learning environment is visually open, making excellent use of space. The exterior and interior design expresses the desire of the community for a nontraditional school. The design provides a variety of choices for task focus or casual spaces, giving students responsibility for their own learning, while teachers facilitate, embracing the intense connection between school and community. Replacing a school that served the community for over 100 years, this new, compact, two-story transformational learning environment is visually open, making excellent use of space. The exterior and interior design expresses the desire of the community for a nontraditional school. The design provides a variety of choices for task focus or casual spaces, giving students responsibility for their own learning, while teachers facilitate, embracing the intense connection between school and community. |
Houston ISD—Energy Institute High School  HISD Energy Institute High School is the first school in the nation with a school-wide theme of Energy. Energy Institute High School’s (EIHS) vision for learning goes far beyond that of a traditional high school. Students at EIHS will participate in authentic project-based learning that enables them to take ownership of their education. Learners will develop essential soft skills that will prepare them for the landscape of alternative energy, geoscience, and off-shore technology careers. HISD Energy Institute High School is the first school in the nation with a school-wide theme of Energy. Energy Institute High School’s (EIHS) vision for learning goes far beyond that of a traditional high school. Students at EIHS will participate in authentic project-based learning that enables them to take ownership of their education. Learners will develop essential soft skills that will prepare them for the landscape of alternative energy, geoscience, and off-shore technology careers. |
|
Katy ISD—Bethke Elementary  This two-story collaborative learning environment is organized to house specific grade levels while providing collaboration areas for each team. The overall building allows natural light into classrooms to promote student comfort and achievement. Two stories of science labs offer outdoor access with a balcony for older students, while the library media center is an active learning area. Teachers meet, plan and review data in their Instructional Design Area explicit for grade level needs. This two-story collaborative learning environment is organized to house specific grade levels while providing collaboration areas for each team. The overall building allows natural light into classrooms to promote student comfort and achievement. Two stories of science labs offer outdoor access with a balcony for older students, while the library media center is an active learning area. Teachers meet, plan and review data in their Instructional Design Area explicit for grade level needs. |
Keller ISD—Florence Elementary School 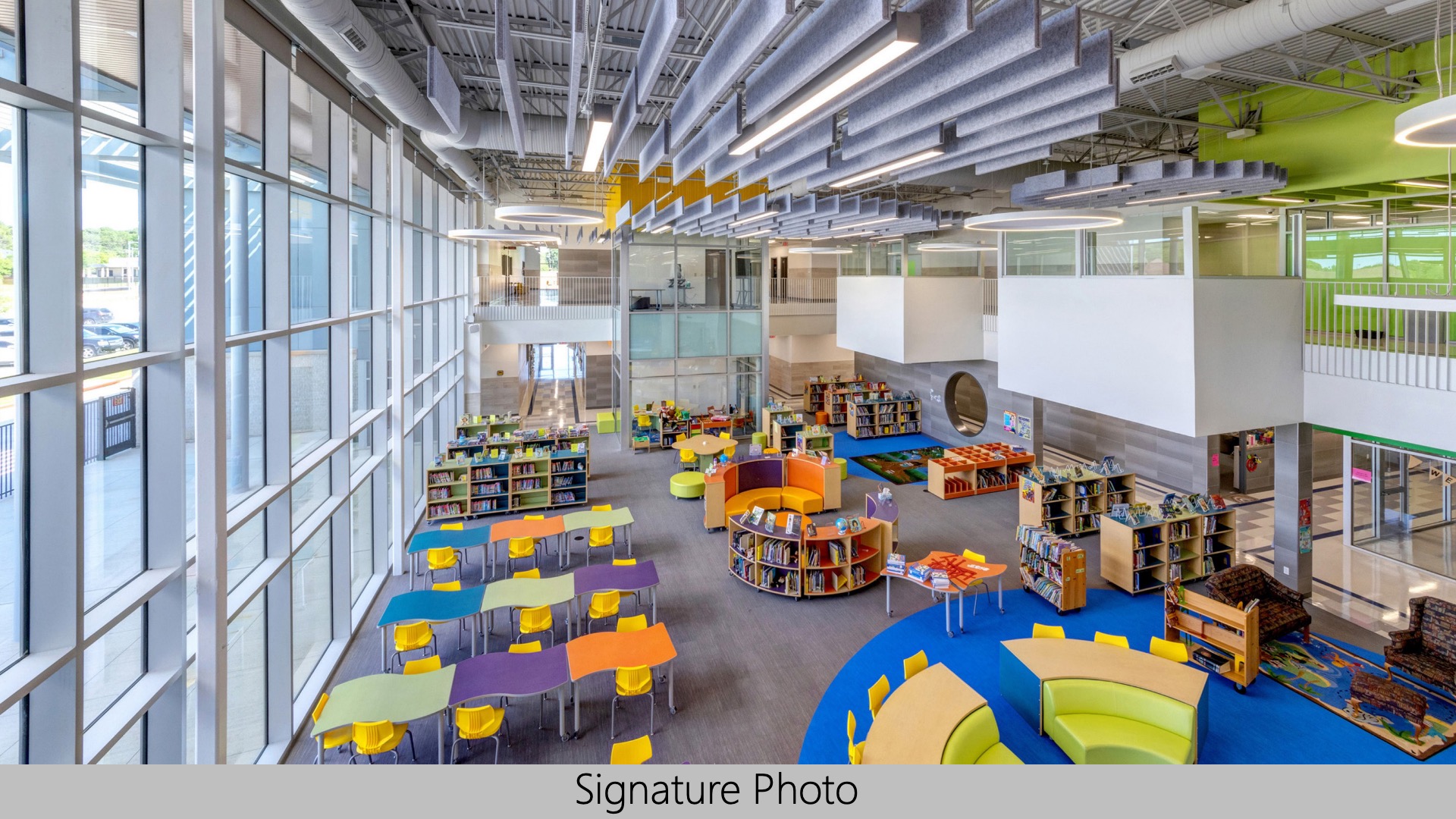 Florence ES is Keller ISD’s oldest Pre-K through fourth-grade campus. To replace aging facilities, Keller ISD’s 2019 bond envisioned a replacement school on the existing campus site to include an innovative two-story design. Features include a centralized, open concept library, huddle rooms for small groups, collaboration areas in each grade pod, and additional instructional space. The new Florence ES encompasses the connections and pride that have existed in this strong community for decades. Florence ES is Keller ISD’s oldest Pre-K through fourth-grade campus. To replace aging facilities, Keller ISD’s 2019 bond envisioned a replacement school on the existing campus site to include an innovative two-story design. Features include a centralized, open concept library, huddle rooms for small groups, collaboration areas in each grade pod, and additional instructional space. The new Florence ES encompasses the connections and pride that have existed in this strong community for decades. |
|
Keller ISD—Keller High School  This revered campus has a rich history and strong traditions spanning over three decades. Numerous additions during fast growth left it with a taxed internal circulation system, a diminished front entry, and an insufficient array of programmatic spaces. The renovation successfully realized the unification of departments, modernization of function and learning, and created a refreshed interior and identifiable entrance. Campus branding preserved and reinforced the school’s rich history. This revered campus has a rich history and strong traditions spanning over three decades. Numerous additions during fast growth left it with a taxed internal circulation system, a diminished front entry, and an insufficient array of programmatic spaces. The renovation successfully realized the unification of departments, modernization of function and learning, and created a refreshed interior and identifiable entrance. Campus branding preserved and reinforced the school’s rich history. |
Keller ISD—Vista Ridge Middle School  Designed to support the district’s goal of being intentionally exceptional, this 5th-8th grade campus introduces students to the arts with a proud display of student work and a variety of spaces for student presentations. Grades are strategically paired and stacked in order to provide focused circulation to provide a small school experience. Adolescent aged students are provided purposeful collaboration areas for socialization and teamwork such as the discovery perch adjacent to the library. Designed to support the district’s goal of being intentionally exceptional, this 5th-8th grade campus introduces students to the arts with a proud display of student work and a variety of spaces for student presentations. Grades are strategically paired and stacked in order to provide focused circulation to provide a small school experience. Adolescent aged students are provided purposeful collaboration areas for socialization and teamwork such as the discovery perch adjacent to the library. |
|
Midlothian ISD—Dolores W. McClatchey Elementary  This new, compact, one story transformational learning environment is visually open and makes excellent use of space. The client required innovative instructional methods and the interior spaces support this expectation. The design provides a variety of choices for task-focus or casual spaces, giving students responsibility for their own learning, while teachers facilitate. Instead of traditional classrooms, grades are organized into learning communities feature collaboration spaces. This new, compact, one story transformational learning environment is visually open and makes excellent use of space. The client required innovative instructional methods and the interior spaces support this expectation. The design provides a variety of choices for task-focus or casual spaces, giving students responsibility for their own learning, while teachers facilitate. Instead of traditional classrooms, grades are organized into learning communities feature collaboration spaces. |
Midlothian ISD—Midlothian Heritage High School  This project is Phase I of a new comprehensive high school. This is the 2nd high school in the district and is designed for an initial capacity of 1,000, with core facilities planned for 2,200. Starting with 9th grade only, a grade level will be added each year. Additions were planned to minimize the impact on the existing building. A unique feature is the “World-Class Cafetorium” which serves as a cafeteria, auditorium, black box theater, band practice facility and drama classroom. This project is Phase I of a new comprehensive high school. This is the 2nd high school in the district and is designed for an initial capacity of 1,000, with core facilities planned for 2,200. Starting with 9th grade only, a grade level will be added each year. Additions were planned to minimize the impact on the existing building. A unique feature is the “World-Class Cafetorium” which serves as a cafeteria, auditorium, black box theater, band practice facility and drama classroom. |
|
Mineral Wells ISD—Lamar Elementary  The design reflects the district’s belief of next generation learning that allows students from a rural area to learn the soft skills necessary to compete in a global society. On the site, a neighborhood park, complete with a nature trail and playground, has replaced the original school built in 1955. An updated design was realized as a replacement school without interrupting instruction. The library serves as the heart of the campus and provides space for energy, inspiration, and learning. The design reflects the district’s belief of next generation learning that allows students from a rural area to learn the soft skills necessary to compete in a global society. On the site, a neighborhood park, complete with a nature trail and playground, has replaced the original school built in 1955. An updated design was realized as a replacement school without interrupting instruction. The library serves as the heart of the campus and provides space for energy, inspiration, and learning. |
Plano ISD—Shepton High School  Administration and fine arts addition, including a new front door image for the building. Interior environments were created for collaboration and the cafeteria was transformed into a full performing arts theatre. Administration and fine arts addition, including a new front door image for the building. Interior environments were created for collaboration and the cafeteria was transformed into a full performing arts theatre. |
|
Rockwall ISD—Dobbs Elementary School  Replacement elementary on an existing sloping site. Replacement elementary on an existing sloping site. |
Royse City ISD—Ruth Cherry Elementary School 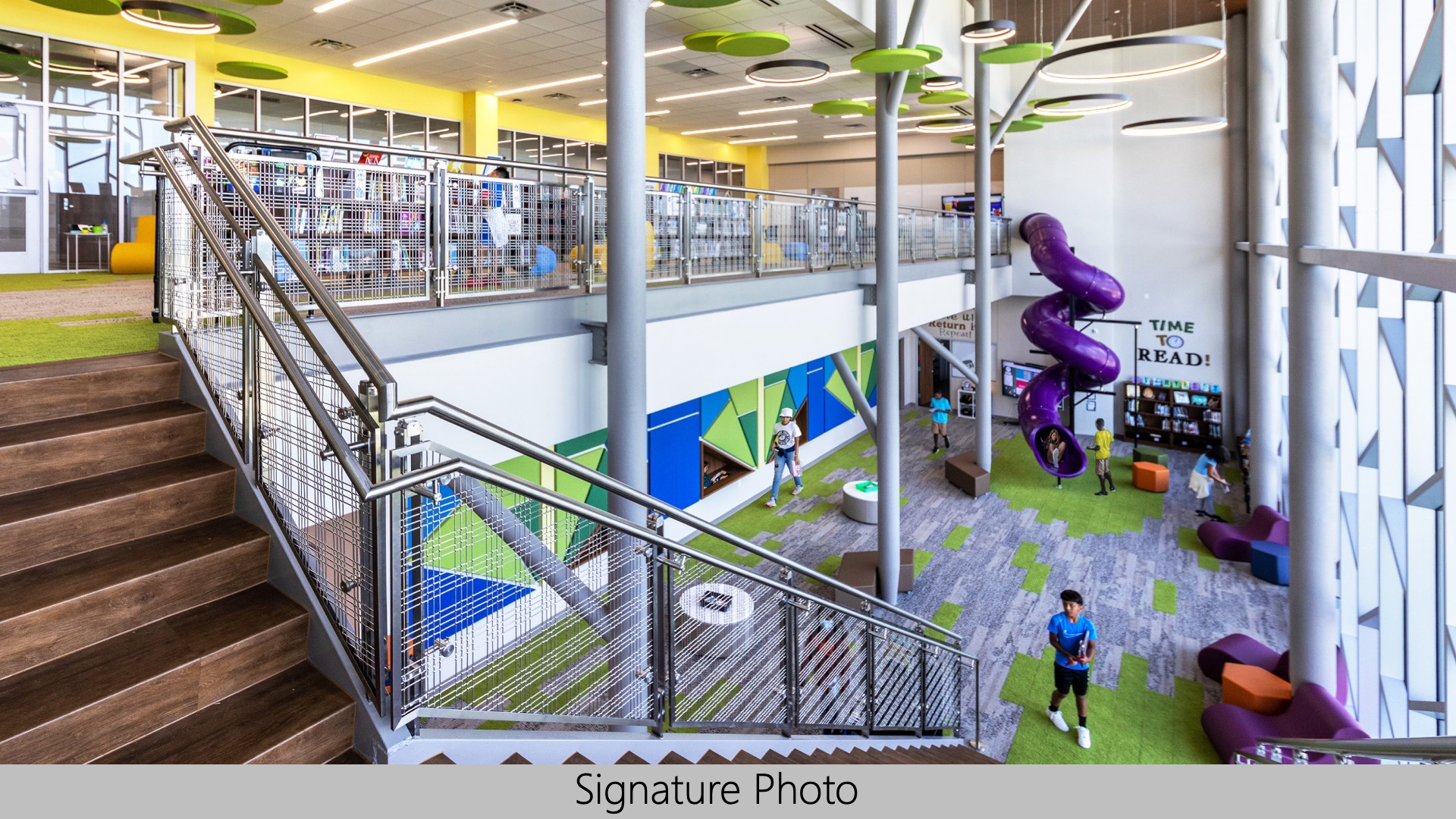 A replacement elementary school to provide a new learning environment for the growing district. The original campus had been many things throughout its life, from a high school to an early childhood center. The replacement elementary school project provided an opportunity to propel the district into the future of learning and education, providing spaces for collaboration and comfortable learning throughout the building. A replacement elementary school to provide a new learning environment for the growing district. The original campus had been many things throughout its life, from a high school to an early childhood center. The replacement elementary school project provided an opportunity to propel the district into the future of learning and education, providing spaces for collaboration and comfortable learning throughout the building. |
|
Socorro ISD—Purple Heart Elementary  Career exploration is the focus of this innovative elementary school with one-of-a-kind curriculum aligned with HB 5 endorsements. The first-of-its-kind in its district, features academic hubs that support intentional collaboration and peer learning in each grade level neighborhood. Colorful, flexible, age appropriate furniture outfits all areas supported by technology. Here, career readiness starts at kindergarten, and all students are afforded unique experiences as they begin their journey. Career exploration is the focus of this innovative elementary school with one-of-a-kind curriculum aligned with HB 5 endorsements. The first-of-its-kind in its district, features academic hubs that support intentional collaboration and peer learning in each grade level neighborhood. Colorful, flexible, age appropriate furniture outfits all areas supported by technology. Here, career readiness starts at kindergarten, and all students are afforded unique experiences as they begin their journey. |
Waller ISD—H.T. Jones Elementary School  With a focus on collaboration, this PK-5 elementary school was designed for students with high expectations for small group learning. Grade levels are designed as learning communities with adjacent collaboration areas that extend the traditional teaching and learning environment. Inboard classrooms facilitate the district’s and community’s requests for storm and intruder protection. The design can be prototyped into different configurations using the same components to fit various shaped sites. With a focus on collaboration, this PK-5 elementary school was designed for students with high expectations for small group learning. Grade levels are designed as learning communities with adjacent collaboration areas that extend the traditional teaching and learning environment. Inboard classrooms facilitate the district’s and community’s requests for storm and intruder protection. The design can be prototyped into different configurations using the same components to fit various shaped sites. |
|
Waller ISD—Waller High School  New build/ replacement campus to accommodate a greater capacity of 3,500 students. The new 3-story campus is adjacent to the former high school, which allows for existing auxiliary support buildings to be utilized. The campus provides ample opportunities for Career & Technical Education. The integration of CTE was important to the district to showcase students’ work. The goal was to provide a safe and collaborative environment for students to excel in their education and career paths. New build/ replacement campus to accommodate a greater capacity of 3,500 students. The new 3-story campus is adjacent to the former high school, which allows for existing auxiliary support buildings to be utilized. The campus provides ample opportunities for Career & Technical Education. The integration of CTE was important to the district to showcase students’ work. The goal was to provide a safe and collaborative environment for students to excel in their education and career paths. |
Ysleta ISD—Thomas Manor Elementary School  Replacement of two underutilized and aging schools with a single new campus to serve 1,142 students in a state-of-the-art facility. Replacement of two underutilized and aging schools with a single new campus to serve 1,142 students in a state-of-the-art facility. |



