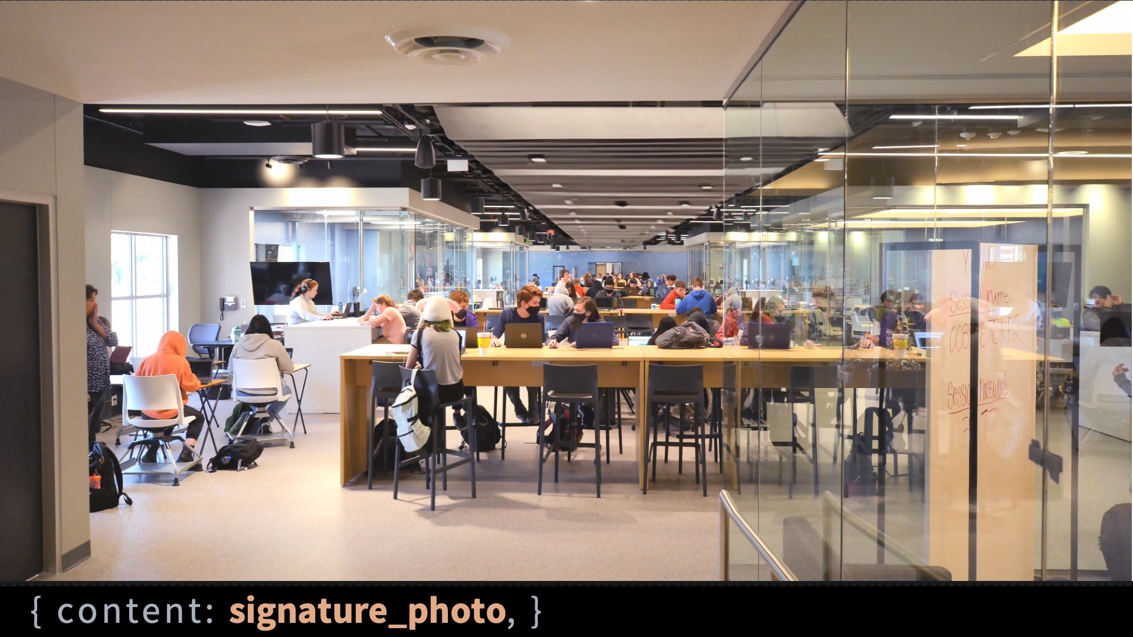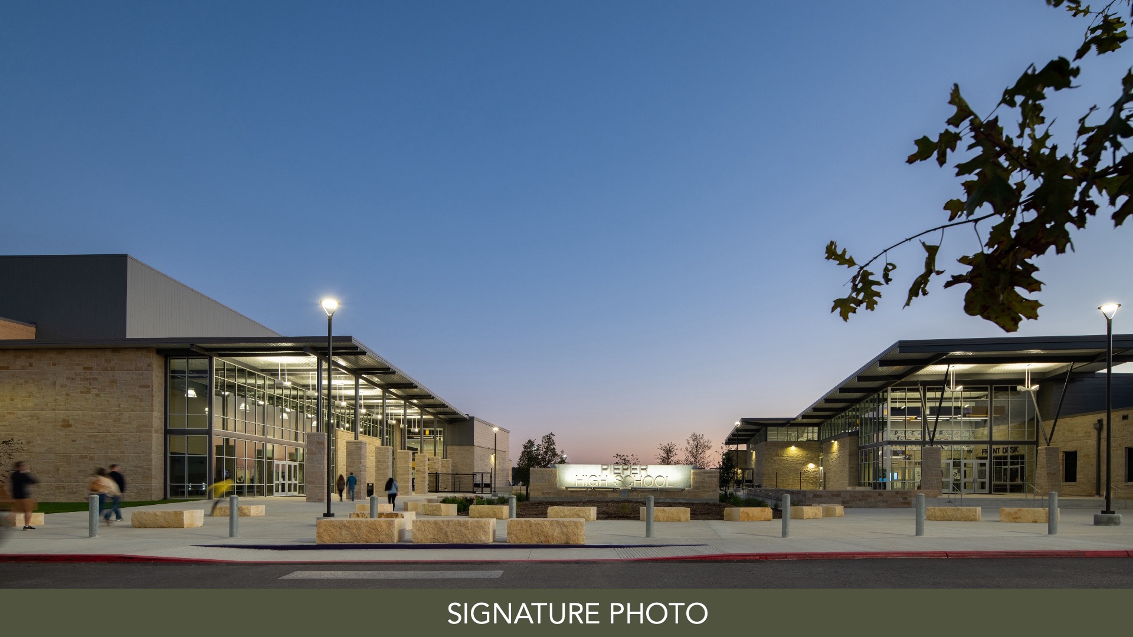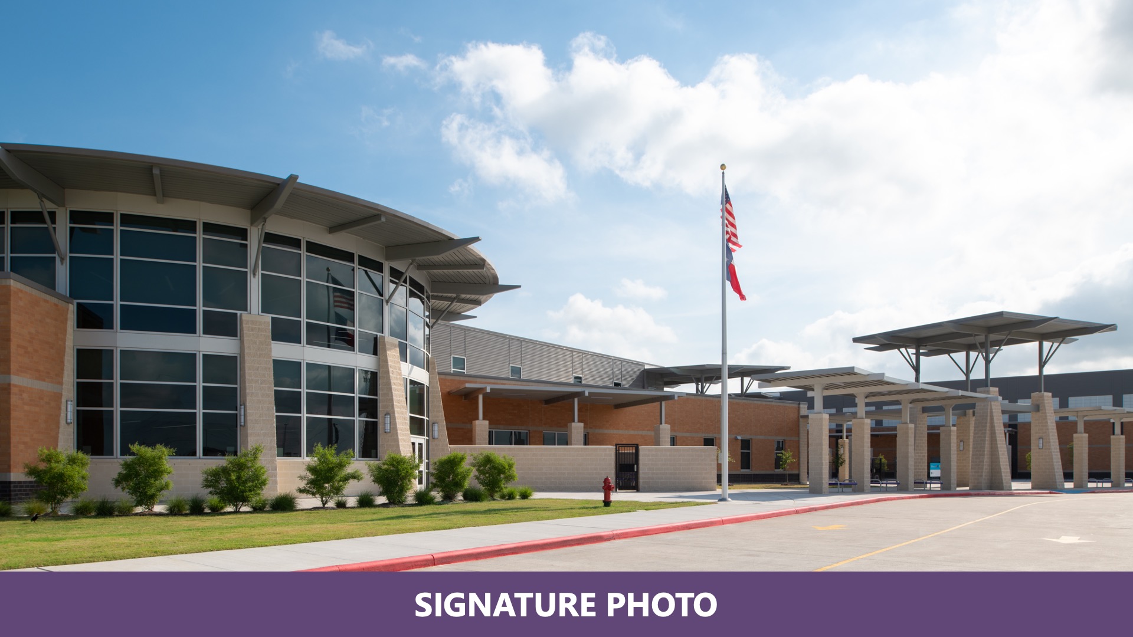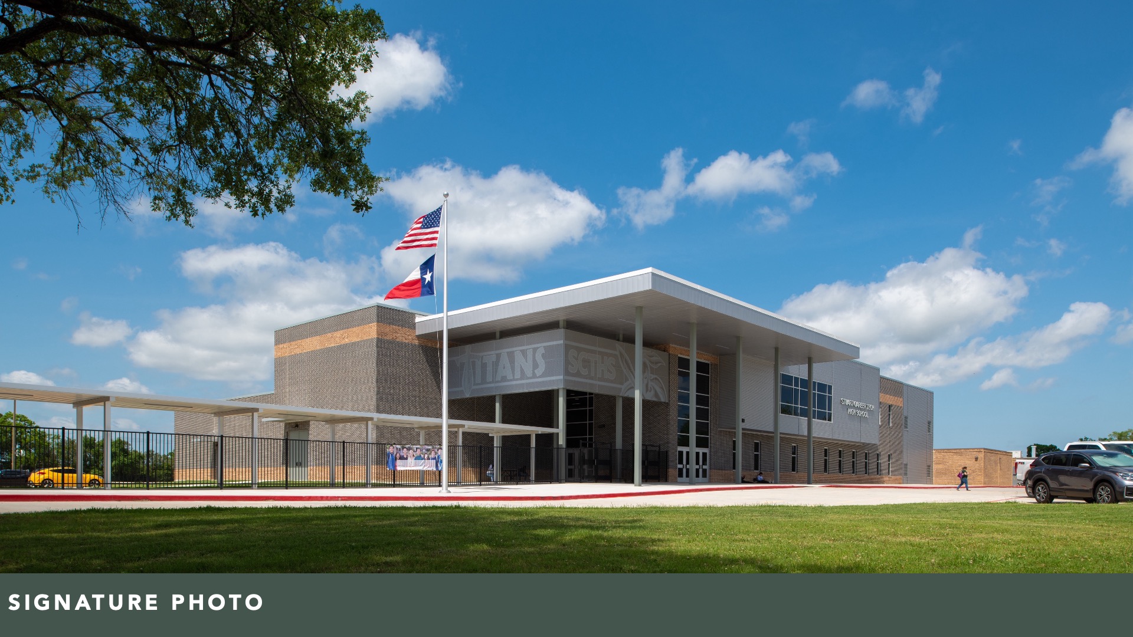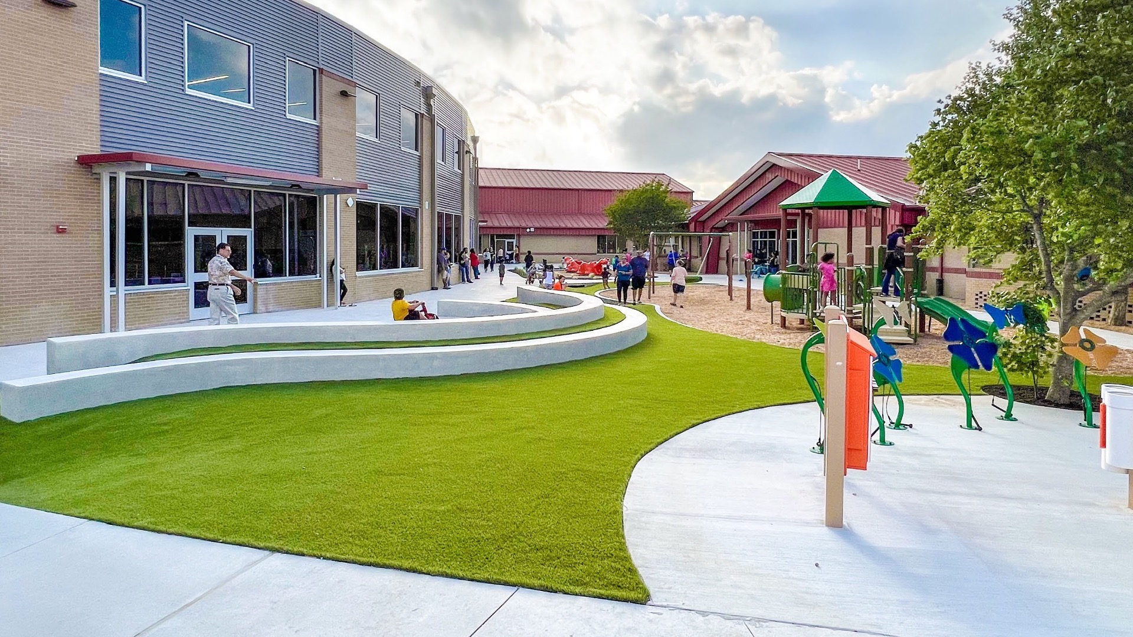Pfluger is a Texas-based, award-winning architecture firm with extensive experience in educational facility planning, design, and construction administration. We are well-versed in the challenges facing educational institutions today. Our goal for every project, whether renovating an existing building or constructing a new campus, is to create learning environments that fully integrate the institution’s mission, develop teaching spaces that enhance instruction and promote collegiality, and design schools that improve the overall quality of student life.
| Alamo Colleges District—E.L. Turbon Student Center
The design incorporates renovation of a 1950’s former performing arts building together with new construction to create a vibrant new learn-study-play facility that enhances the student experience and activates learning by keeping students engaged and on campus. The project took an underutilized and uninspiring space and created a hub of activity that has energized the campus and the neighboring community, while honoring the rich history of both. |
Austin Community College—San Gabriel Campus
The College has a history of starting new campuses in unique places. Its first campus, opened in 1973, was made from an abandoned all-black high school. The latest campus before this one was created in an empty shopping mall. This campus, on former ranch land at a new light rail stop, will begin a new community that includes, not only a college campus, but also a High School, a YMCA, a Civic Center, a Civic Plaza, and direct connections to surrounding planned urban growth and natural assets. |
|
| Austin ISD—Performing Arts Center
The Performing Arts Center is the first purpose-built, district-wide Fine Arts facility in the 134-year history of the school district. 11 years of planning, design, and construction resulted in a facility that houses four state-of-the-art venues serving more than 84,000 students from kindergarten through 12th grade in 129 schools, exemplifying the community and district’s commitment to making Fine Arts education available to all. |
Burleson ISD—Game+Design+Development School
Prepare to have your mind blown. This school is programmed and designed to be something you have NEVER seen. The idea formed when a commercial property with a state-of-the-art events venue became available. Could it support education? But not just any education. A specific, high-tech program that challenges the thinking of students, teachers, and the educational establishment. A new kind of school emerged from the dust that prepares students for future careers that don’t yet exist. |
|
| Comal ISD—Pieper High School
This comprehensive high school is interconnected to its hill country neighbors and relates to its surroundings in proportion, scale, and materiality with a design that respects the landscape and topography. In 2024, the first graduating class will have benefitted from flexible shared spaces adjacent to every classroom that support team collaboration and the development of communication and cooperation skills, spaces that will adapt to pedagogy and enrollment shifts, and featured CTE spaces. |
Comal ISD—Pieper Ranch Middle School
As one of the fastest growing districts in the nation, this community is experiencing the challenges of transitioning from rural to suburban. With this in mind, the district needed a middle school that would be flexible in use and purpose. The open and collaborative result can evolve with the changing needs of instruction and increasing student enrollment. A 70-foot change in grade led to a terraced, circular layout around a busy, activity-filled courtyard that serves as a town square. |
|
| Del Valle ISD—Career and Technical Innovation Space
The Career Technical Education (CTE) and Workforce Development Department empowers students to become successful citizens, workers, and leaders in today’s global economy through meaningful education. This is all done through study programs, internships, and business partnerships to ready students for a college education and real-world careers right out of high school. |
Del Valle ISD—Hornsby-Dunlap & Smith Elementary Schools
To help the district remain competitive and keep public schools as the top choice, the two oldest elementaries were re-imagined with one new prototype design, balancing the distinct cultures of each campus. Careful planning ensured that the single design fit both sites and was built without interrupting school operations. These new schools offer sensory-rich learning environments, equitable access to outdoor spaces, and inspiring interiors, instilling a sense of pride within their communities. |
|
| Denton ISD—Sandbrock Ranch Elementary School
The new elementary school is an upgraded prototype designed for integration into a master-planned community. Inspired by the community’s equestrian atmosphere, the design prioritizes energy efficiency and embraces the importance of natural daylight in promoting student well-being. By building upon an existing floor plan, we prioritize student needs, safety, and security, creating a school that surpasses its original intent, aligns with present-day usage, and enhances the learning environment. |
Goose Creek CISD—E.F. Green Junior School
Goose Creek CISD, one of the fastest-growing districts in Texas, faced a pressing challenge – their junior schools were strained under the weight of development. An urgent reimagination of educational spaces was needed. Through a journey of exploration, reflection, and aspiration, a fast-tracked project was set into motion. The result? A fresh vision for a junior school prototype, turning growing pains into a blueprint for holistic development. |
|
| Goose Creek CISD—Stuart Career Tech High School
Once a series of disparate buildings that included a career center, this 4-year comprehensive high school empowers students to take their future into their own hands by learning skills for career readiness or post-secondary education. The 6 career academies, Advanced Automotive, Agriculture Sciences, Information Technology, Digital Communications, Culinary Arts, and Manufacturing and Industrial Maintenance, accept applicants from across the district to learn skills needed by local industries. |
Hutto ISD—Hutto 9th Grade Center
A fast-growth district needed a second high school. However, the bond passed nine years before construction began, and building costs rose. A ninth-grade center was the answer. The design team worked with the district to develop a plan to provide next-generation educational spaces and then easily expand in the future without impacting student learning. |
|
| Hutto ISD—Hutto Elementary School
This beloved campus was reimagined to seamlessly integrate an education and environmental focus. The once-isolated courtyards are now a vibrant centerpiece that breathes life into the campus. The resident turtles returned from hiatus to discover a habitat that magnifies their status and the school’s nature-focused identity. This design showcases the profound link between education and the natural world and the transformative power of immersive learning in an elementary school setting. |
Hutto ISD—Howard Norman Elementary
Norman Elementary School is the 5th rendition of the elementary school prototype for the District. The school focuses on new urbanist concepts, creating a walkable and bike-friendly campus which promotes healthier transportation for students. Sustainable technologies were key in driving design and engineering decisions to reduce ongoing utility and maintenance costs. The alterations were inspired by lessons learned, innovations in energy efficiency technologies and unique qualities of the site. |
|
| Laredo ISD—Vidal M. Treviño School of Communications and Fine Arts
The Vidal M. Trevino School of Communications and Fine Arts is a magnet school dedicated to integrating arts through its academic curriculum. The design team was challenged to create a new VMT campus that would be a wonderful place to learn and inspire. The campus will consist of three buildings spread over three city blocks. The school will have a 300-seat theatre, Black Box theater and a 120-seat recital hall for performing arts. The campus will also house a broadcast studio and art studios. |
Leander ISD—Tom Glenn High School
Tom Glenn High School is designed to accommodate district standards for improvement and supporting future changes to learning. The school encompasses small academic houses to facilitate small group learning and community networking. Larger common areas are centralized for teachers to use these spaces in their curricula and to provide better circulation and flow for students. A separate building houses extra-curricular activities to cut energy costs and increase safety for after-school programs. |
|
North East ISD—David Lee “Tex” Hill Middle School  “Tex” Hill Middle School resulted from North East ISD’s 2007 Bond Program. The middle school was designed to support continuing growth in the local Johnson High School attendance area. Tex Hill is constructed on a relatively flat, 81-acre District-owned site and has a classroom capacity for 1250 students and core facilities capable of supporting 1500 students. The middle school design is based on achieving a LEED facility rating. “Tex” Hill Middle School resulted from North East ISD’s 2007 Bond Program. The middle school was designed to support continuing growth in the local Johnson High School attendance area. Tex Hill is constructed on a relatively flat, 81-acre District-owned site and has a classroom capacity for 1250 students and core facilities capable of supporting 1500 students. The middle school design is based on achieving a LEED facility rating. |
Pflugerville ISD—Hidden Lake Elementary School 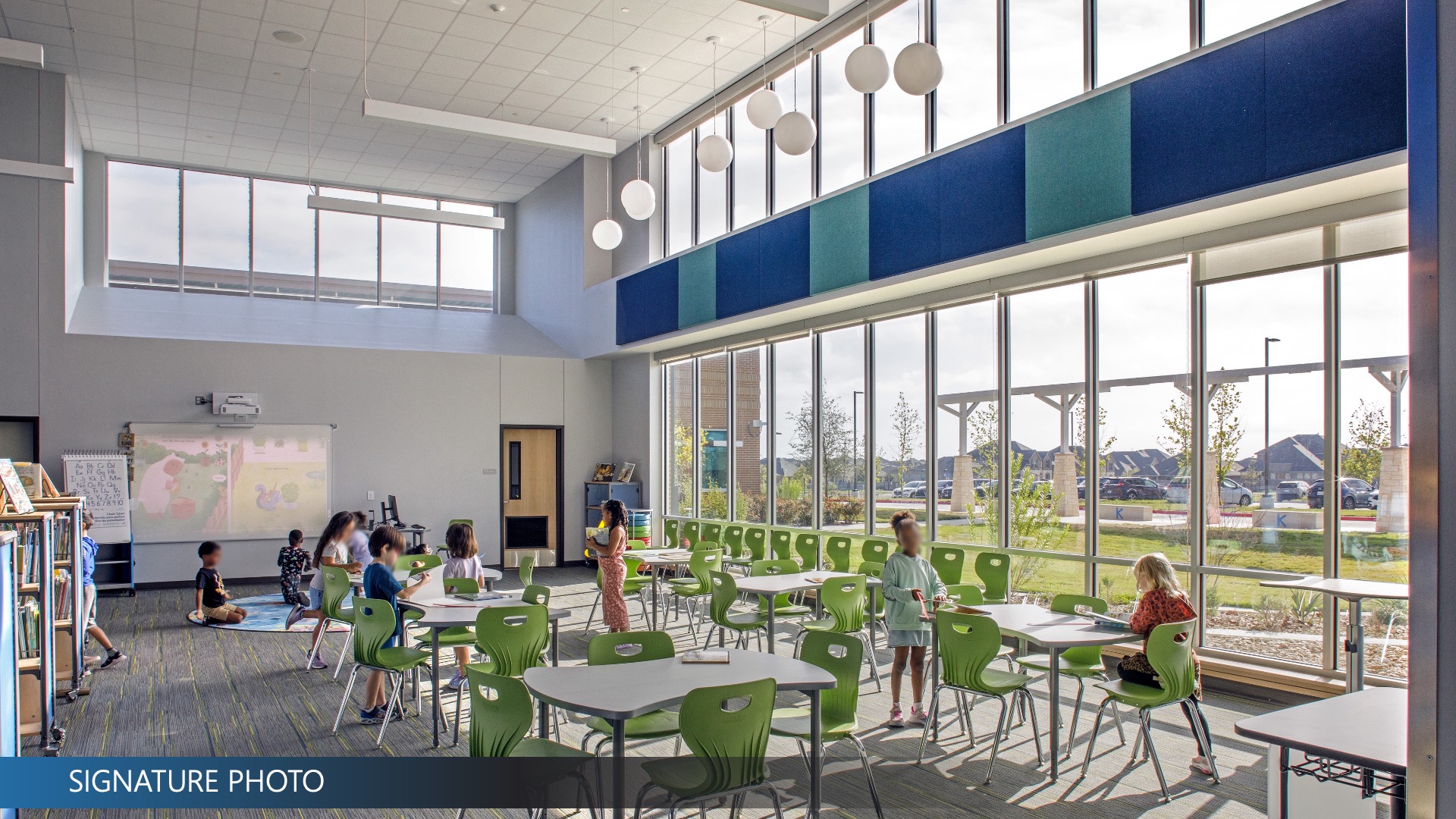 This project was important for this community, where students had years of school reassignments due to district boundary changes. Therefore, a priority was to provide a stable educational environment with strong ties to the neighborhood. Intentionally placed bike and walking paths safely connect to local streets. Two additional goals were equitable spaces for all students, including those in the special education program, and windows with views of the outdoors in every classroom. This project was important for this community, where students had years of school reassignments due to district boundary changes. Therefore, a priority was to provide a stable educational environment with strong ties to the neighborhood. Intentionally placed bike and walking paths safely connect to local streets. Two additional goals were equitable spaces for all students, including those in the special education program, and windows with views of the outdoors in every classroom. |
|
Round Rock ISD—Nature to Neighborhood Studio  With financial and inspirational support to create “Destination Schools” within the district, leaders at one elementary school with a unique location and story chose to become the school for enrichment and the environment. Perched on a bluff overlooking a 30,000-acre national wildlife refuge, campus leadership began developing environments that support their vision. Here students interact with nature on a daily basis with surprising and positive outcomes. With financial and inspirational support to create “Destination Schools” within the district, leaders at one elementary school with a unique location and story chose to become the school for enrichment and the environment. Perched on a bluff overlooking a 30,000-acre national wildlife refuge, campus leadership began developing environments that support their vision. Here students interact with nature on a daily basis with surprising and positive outcomes. |
San Antonio ISD–Highlands High School  Transforming a 1950’s active campus into a Future-Ready learning environment; Prioritizing campus safety and cohesion; Integrating CTE programs into the heart of the campus. Transforming a 1950’s active campus into a Future-Ready learning environment; Prioritizing campus safety and cohesion; Integrating CTE programs into the heart of the campus. |
|
Southwest ISD—Southwest High School 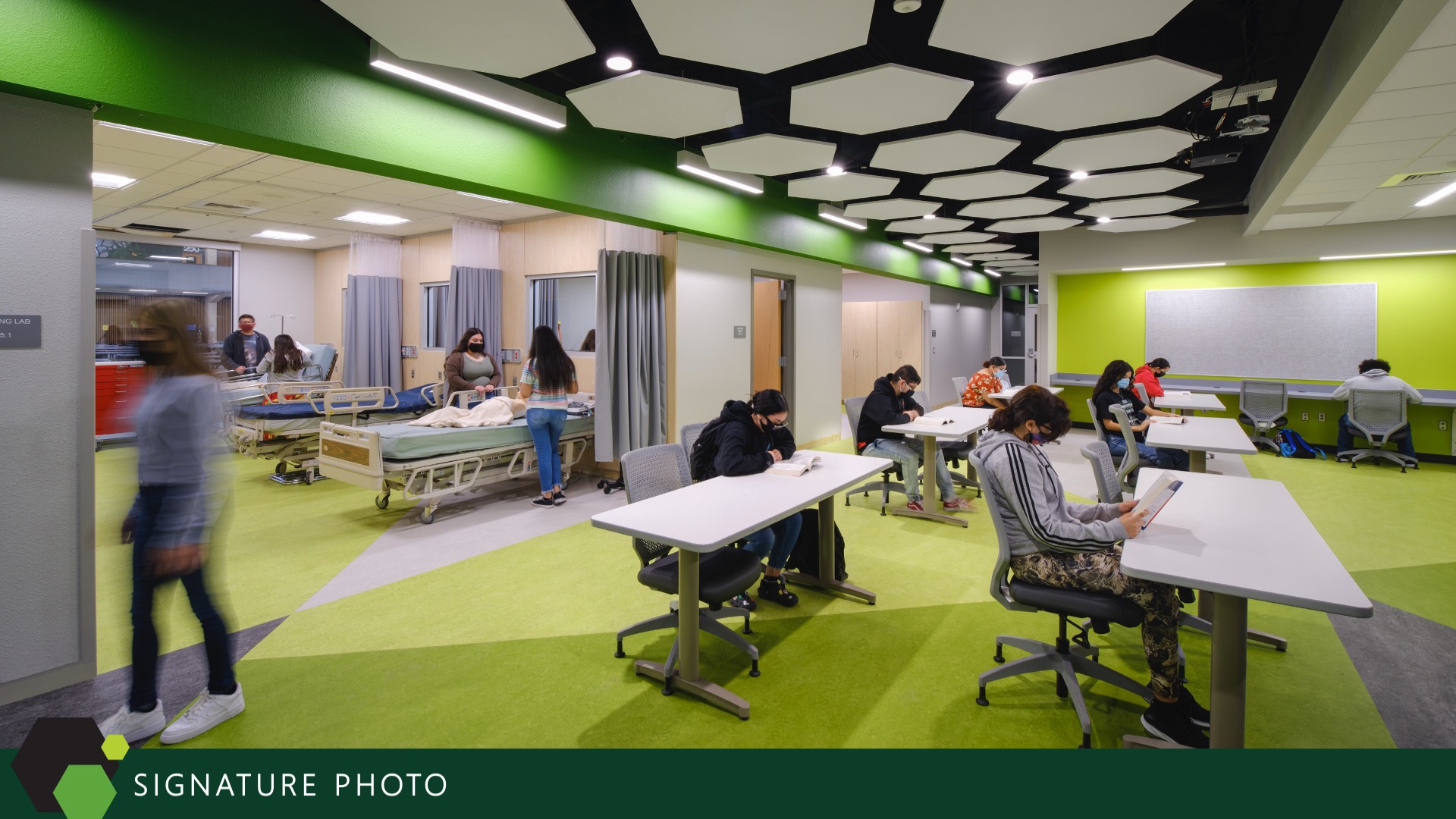 Faced with growth, the district opened a second school, yet the heart remained with the original high school. Aging but with deep roots, the school yearned for revitalization. They sought to preserve its rich history while evolving its infrastructure. The redesign brings parity between the high schools and highlights CTE programs, reinforcing the principle of “learn by doing.” The result is a modernized campus with a strong sense of identity, embodying the pride and spirit of the community. Faced with growth, the district opened a second school, yet the heart remained with the original high school. Aging but with deep roots, the school yearned for revitalization. They sought to preserve its rich history while evolving its infrastructure. The redesign brings parity between the high schools and highlights CTE programs, reinforcing the principle of “learn by doing.” The result is a modernized campus with a strong sense of identity, embodying the pride and spirit of the community. |
Southwest ISD—Southwest Legacy High School  2nd High School for District; focus on creating separate/strong school identity; CTE-integrated campus with a focus on STEM; shared site with middle school, designed and built concurrently; 2nd High School for District; focus on creating separate/strong school identity; CTE-integrated campus with a focus on STEM; shared site with middle school, designed and built concurrently; |
|
Spring Branch ISD—Hunters Creek Elementary School 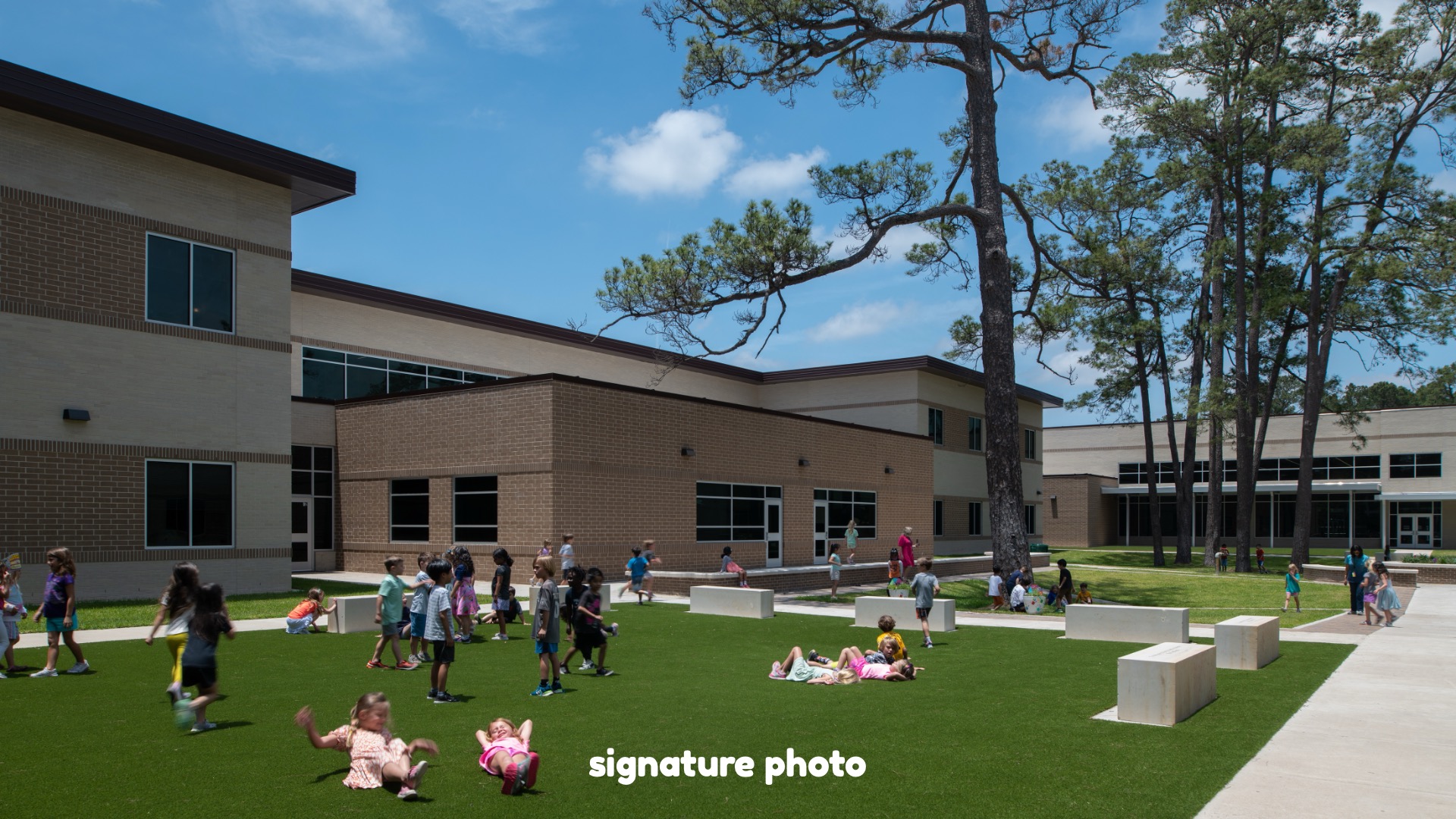 This close-knit community had ambitious goals for a replacement school. It needed to adapt to evolving needs while keeping its cozy neighborhood feel and nostalgic charm. This school is a second home, and the design reflects that. It remains the community’s heart and blends into the residential area. It is sympathetic to the original campus, but now offers dynamic learning experiences and ample opportunity to build community and embody the school’s mission, “Tough Mind, Tender Heart.” This close-knit community had ambitious goals for a replacement school. It needed to adapt to evolving needs while keeping its cozy neighborhood feel and nostalgic charm. This school is a second home, and the design reflects that. It remains the community’s heart and blends into the residential area. It is sympathetic to the original campus, but now offers dynamic learning experiences and ample opportunity to build community and embody the school’s mission, “Tough Mind, Tender Heart.” |
Texas City ISD—Marathon STEM and Robotics Center  To meet the growing demand for STEM education, the district teamed up with local community partners to develop a robotics curriculum to increase the number of graduates participating in STEM & engineering programs. A former storage building has been transformed into a modern space for these programs with specialized labs and a competition arena. The renovated facility allows the district to host competitions and serves as a valuable resource for the entire community and all students, PreK-12. To meet the growing demand for STEM education, the district teamed up with local community partners to develop a robotics curriculum to increase the number of graduates participating in STEM & engineering programs. A former storage building has been transformed into a modern space for these programs with specialized labs and a competition arena. The renovated facility allows the district to host competitions and serves as a valuable resource for the entire community and all students, PreK-12. |




