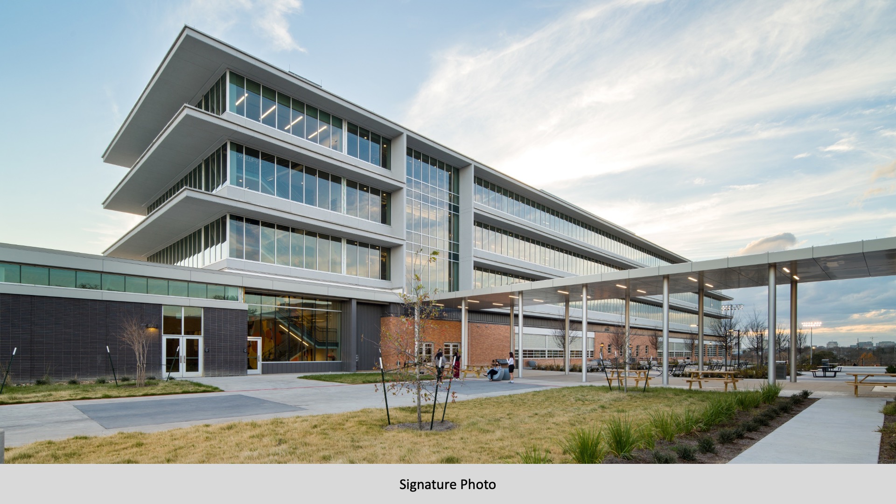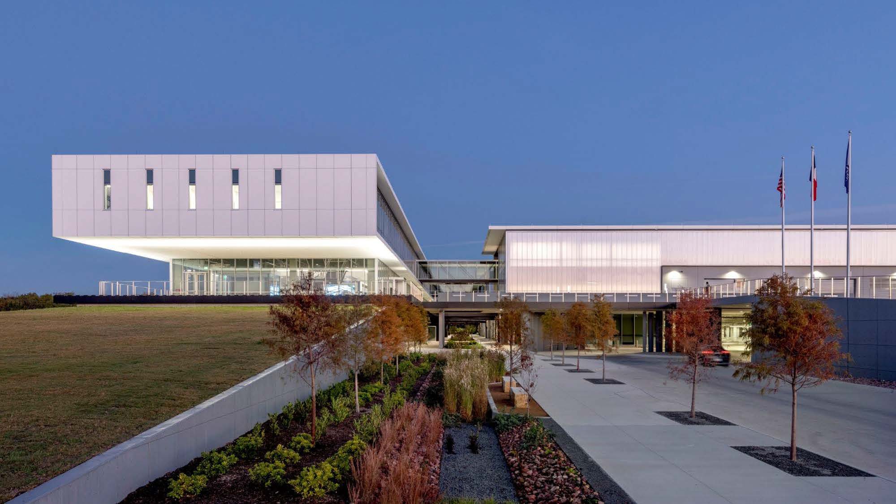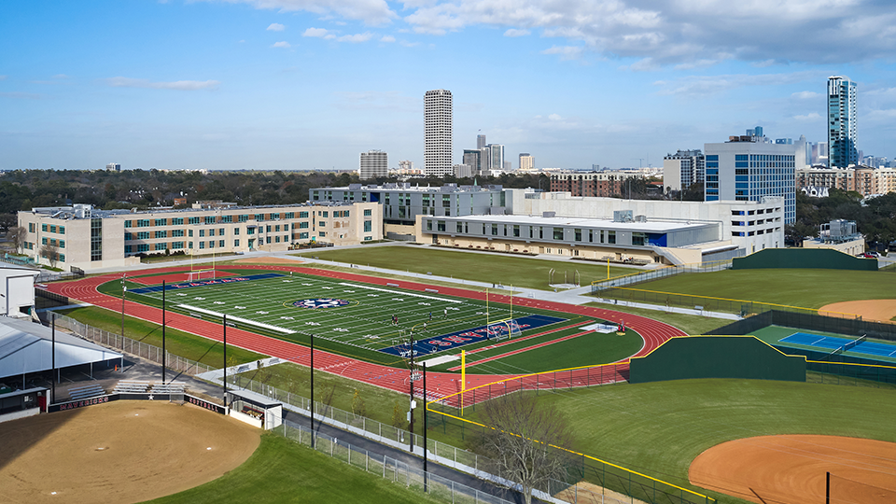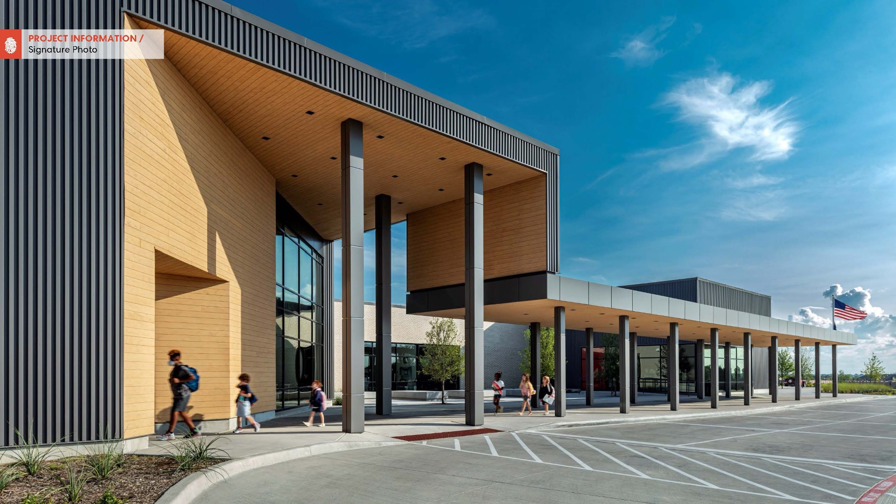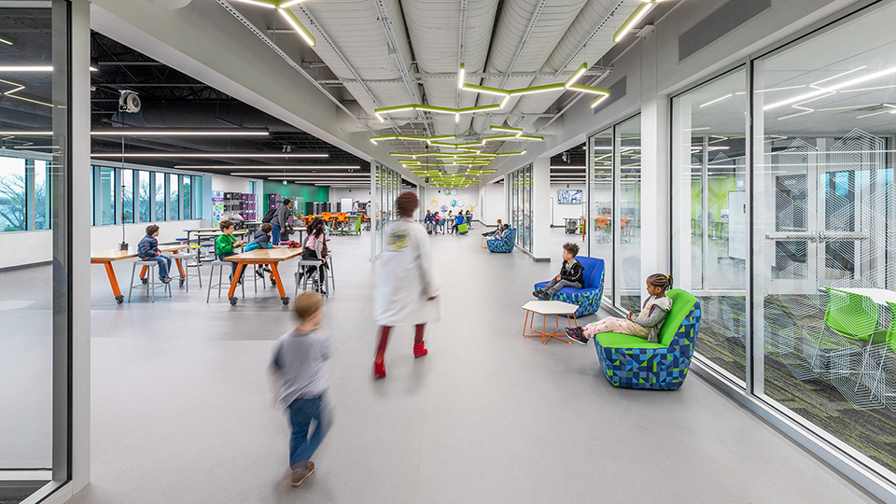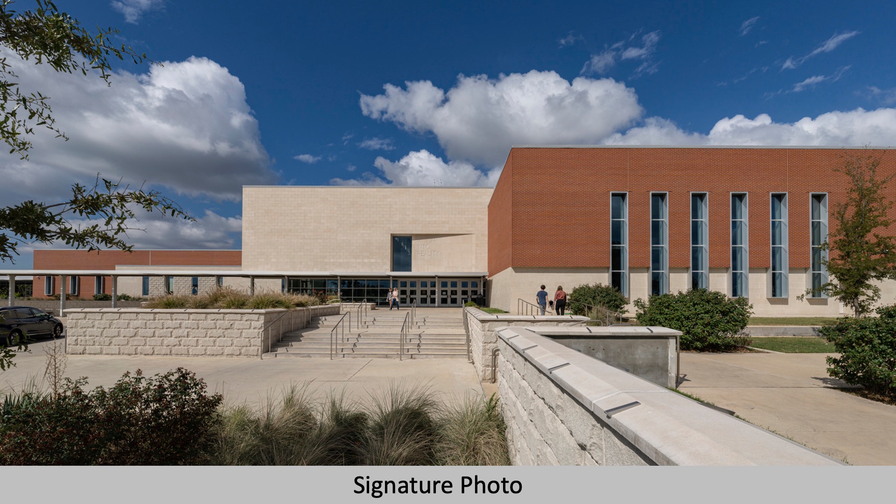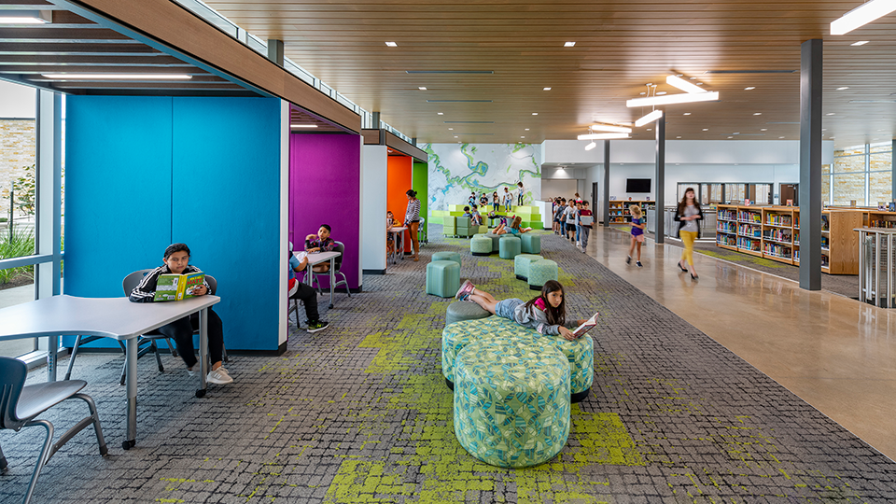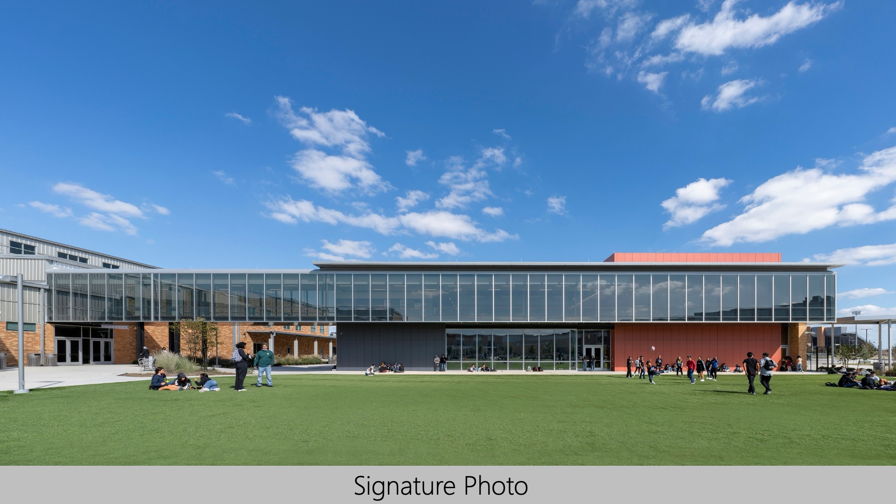More than 80 years ago, Lawrence B. Perkins and Philip Will, Jr. founded Perkins&Will on a tenet that has since guided every design decision we make: Our “ideas and buildings” must always “honor the broader goals of society.” Put another way, people must always be at the heart of everything we do. This philosophy—combined with our relentless passion, curiosity, and daring—continues to motivate and inspire us today.
| Austin Community College—Highland Campus
The 400,000 sf renovation project includes music, music business, animation, gaming, art, photography, culinary arts, a restaurant, black box theater, drama, dance, architecture, health science, regional workforce lab, and a business incubator.The spaces between form mixing areas designed for new and exciting interdisciplinary collaborations and modes of social learning.” |
Austin ISD—Eastside Early College High School
With a vision of academic excellence, multiculturalism, and community, the new High School is designed to honor the past, excel in the present, and positively impact the future. The site represented systematic injustice when the original high school was shuttered by court order for desegregation and left vacant to be condemned. The new campus brings together all three communities for a new hope and a new community hub. |
|
| Collin College / Allen ISD—Collin College Technical Campus
New construction of a career technical education center on a greenfield site in Allen, Texas. |
Dallas ISD—North Dallas High School
This historic high school has been in operation since 1922 and is an integral part of the city’s history and legacy. Our charge was to modernize the school to meet the district’s aspirations of a 21st century high school. The result is a renovated building with an athletics expansion and an updated, multi-use sports field on a tight urban site. The design honors the past by preserving the identity and history while tastefully integrating school pride, heritage, and modern learning environments. |
|
| DeSoto ISD—Katherine Johnson Technology Magnet Academy
Due to the appeal of alternative educational options and a prolonged lack of growth in District class sizes, a set of project goals were established to focus on enhancing enrollment and driving daily attendance. From those goals, an elementary school program was established that would offer its students access to technology-based educational opportunities and expose them to science, tech, engineering, math and outdoor learning, proactively setting them up for success in fast-growing industries. |
Fort Worth ISD—Van Zandt-Guinn Elementary School
The replacement elementary school for this urban school district consolidated 2 neighborhood schools. Through a series of community meetings the school district elected to build the replacement school adjacent to an underground school built in the ‘70s. The new school was designed to prepare all students for success in college, career, and community leadership and was sited to maximize daylight, capture views of downtown, connect with the outdoors, and create a new identity for the community. |
|
| Houston ISD—Lamar High School
Fusing historic & new to create a campus honoring the past, present, & future. The 30-acre urban site houses a renovated original high school building, an 80-year-old art deco city landmark, poorly planned 80’s additions that were removed to make room for new fields, & a new parking garage to increase site capacity. A context-sensitive, 300,000 SF addition houses academic neighborhoods, arts, athletics, & student services to align with the educational philosophy of the IB program & PBL model. |
Manor ISD—Manor Senior High School
To address fast growth, the CTE Senior HS was ideated as a collegiate feel exclusively for all juniors and seniors as a means to uplift all students in the district. The design features an expansive College and Career Center in the primary entry to focus each day on the future. As the first-of-its-kind in central Texas, the CTE Senior High School allows students to graduate with a diploma and professional certifications/career training to support students’ transitions beyond high school. |
|
| Melissa ISD—Willow Wood Elementary School
Designed to be extremely efficient, Willow Wood is an 800-student, one-story neighborhood elementary school on a greenfield site. The design includes active classrooms that all have access to daylight, a cafetorium and gymnasium that can be used as a multi-function space by the community, a turfed playground for year-round use, and a library that is located at the heart of the school. There is also a storm shelter that is large enough to accommodate the entire school population. |
Richardson ISD—Berkner High School STEM Center
In 2018, Texas Instruments awarded a grant to create a “STEM for ALL” concept that instigated a symbiotic relationship between the school and the industry. With this support and with 2016 bond reserves the district converted an existing space into a STEM Exploration Center for for ALL students in the high school feeder pattern. This STEM center now enriches 12,000 students each year and provides professional development for teachers, so they develop competency and confidence in STEM teaching. |
|
| Round Rock ISD—McNeil High School
With a priority on inclusivity, the high school serves as the public deaf education high school in the region. Additionally, it sits on a bed of winding caves which are home to endangered species, making habitat preservation critical. Campus reuse and limited additions for growth, along with careful ground penetrating radar to avoid underground obstacles, drove the overall design. With the goal of a new high school over multiple phases, the team replanned the campus for modern learning. |
San Marcos CISD—Rodriguez Elementary School
This school is a newly constructed 93,700 square foot building on 12.5-acres serving 650 students. The concept was based around accommodating a larger capacity of students to alleviate overcrowding and designing a space that could serve as a community hub. Centrally located within a new suburban development across from a community park, it was pivotal for the school’s outdoor and public spaces to be able to extend further beyond site lines to encourage and help facilitate community engagement. |
|
| San Marcos CISD—San Marcos High School- CTE Addition
The primary scope of work for the project is a new 42,400 sq ft Career and Technical Education (CTE) 2-story addition and courtyard renovation at an existing high school. The new addition expands on a small existing CTE program that is housed on the edge of campus disconnected from the core educational spaces. As a part of the courtyard revitalization, the secure school boundary was increased to include the existing CTE building and improve overall campus site circulation. |


