Scale and relationship of spaces, use of materials, building organization and flow, adaptability and flexibility, instructional function supporting a variety of learning and teaching styles and educational appropriateness are all elements of design excellence. Show examples of where the educational program and design goals informed the site development and facility design with an enhanced student learning experience.
Arlington ISD—Myrtle Thornton Elementary School 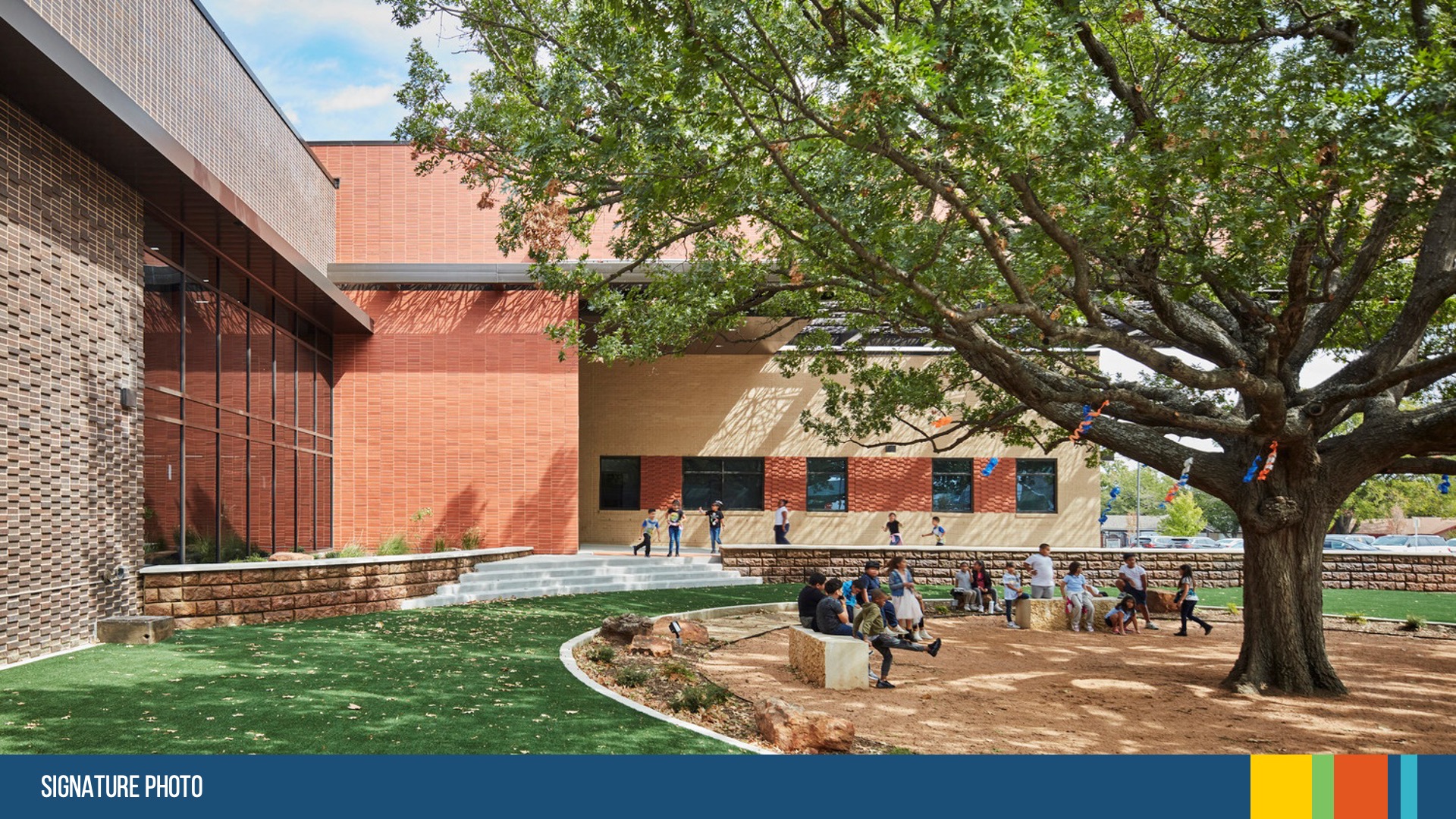 Gaining input to replace an aging facility with a ground-up elementary school, the design team engaged students, parents, and teachers to embrace the local culture and revitalize the community. Designed entirely during the pandemic, the design team gathered data virtually to inform the design approach and presented ideas to the largely Hispanic population to preserve existing oak trees, connect indoor and outdoor spaces, and create a cultural experience in a unified spirit to celebrate their heritage and culture. Gaining input to replace an aging facility with a ground-up elementary school, the design team engaged students, parents, and teachers to embrace the local culture and revitalize the community. Designed entirely during the pandemic, the design team gathered data virtually to inform the design approach and presented ideas to the largely Hispanic population to preserve existing oak trees, connect indoor and outdoor spaces, and create a cultural experience in a unified spirit to celebrate their heritage and culture. |
Austin ISD—General Marshall Middle School 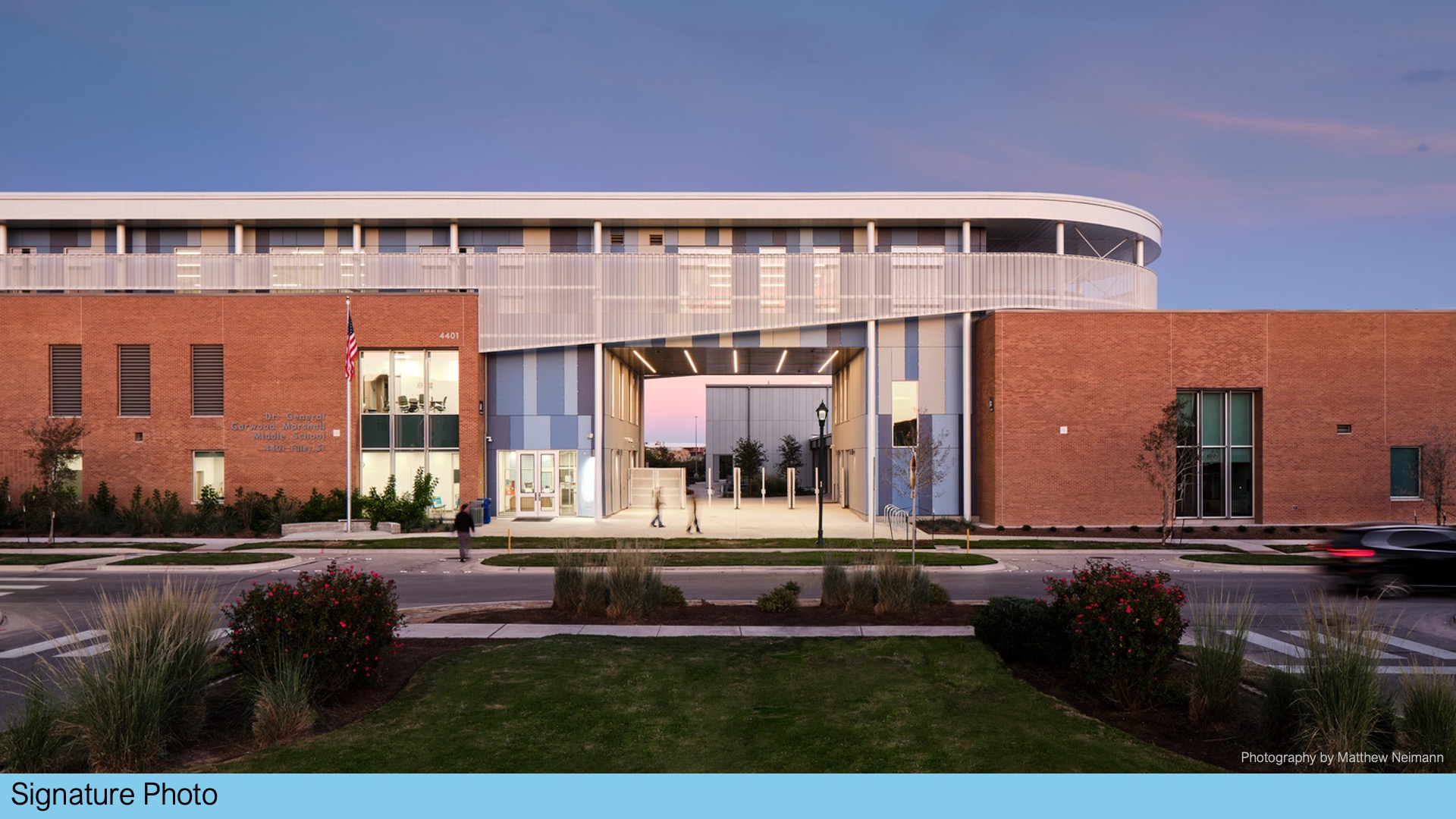 This middle school is a 130,000 sf, three story new construction in the heart of a "New Urbanist" neighborhood on the site of a previous airport. The school building is organized into two major building components: the core academic learning spaces stack along three stories – casually called "The Wing", and a single story building on the south consisting of large span gathering and performing arts spaces such as the dining commons, gymnasium and fine and performing arts spaces. This middle school is a 130,000 sf, three story new construction in the heart of a "New Urbanist" neighborhood on the site of a previous airport. The school building is organized into two major building components: the core academic learning spaces stack along three stories – casually called "The Wing", and a single story building on the south consisting of large span gathering and performing arts spaces such as the dining commons, gymnasium and fine and performing arts spaces. |
|
Eagle Mountain-Saginaw ISD—Discovery Lab and Leadership Learning Center 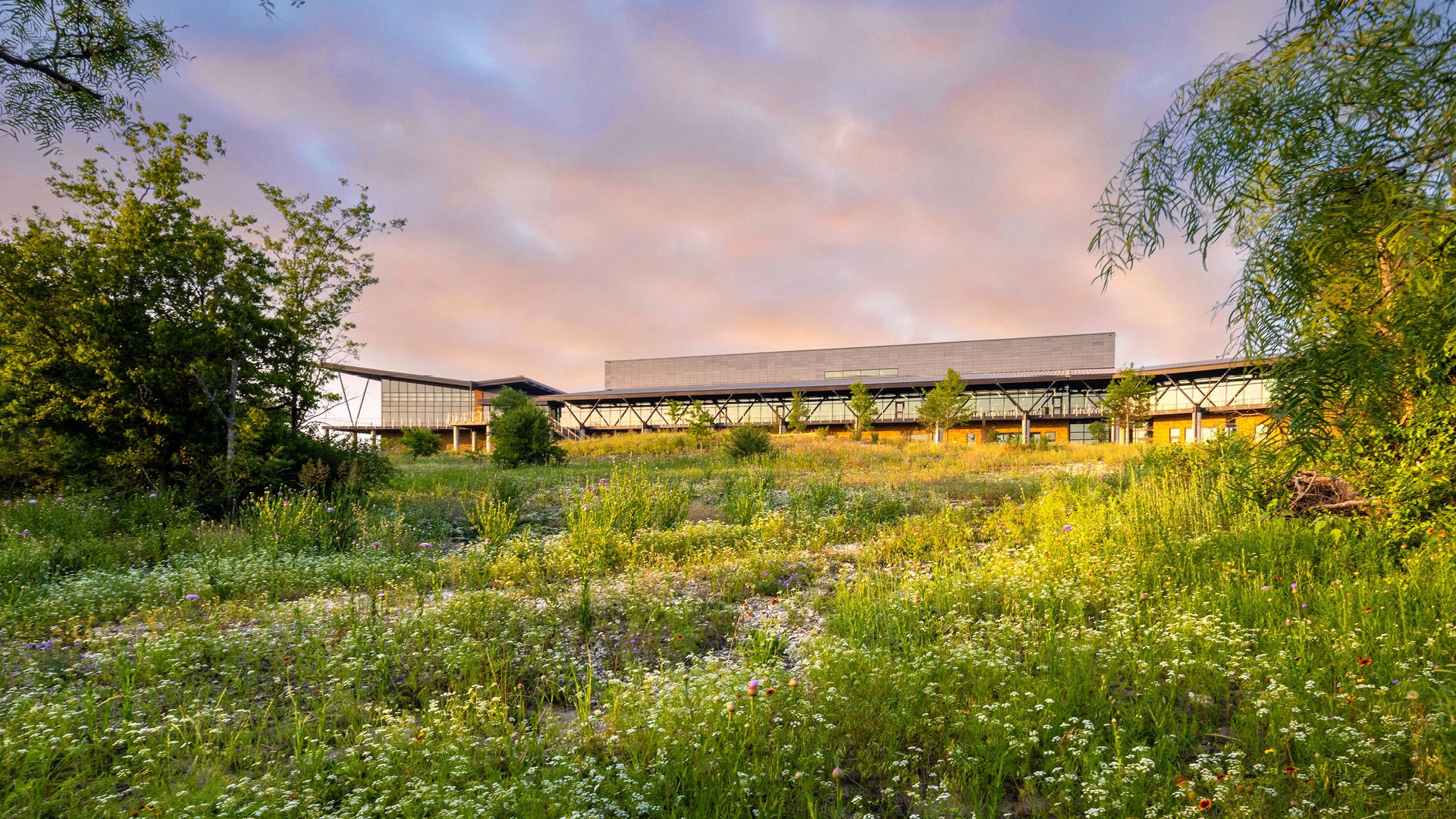 EMS ISD’s Administrative Offices and Discovery Lab Learning Center consolidates the school district’s administrative and professional development functions, while providing a field trip destination for K-12 natural science classes and serving as a community hub. The district desired a building that would bring its staff closer together in a calm and inviting atmosphere with visual connections to the natural outdoors, all while nurturing a culture of creativity and collaboration. EMS ISD’s Administrative Offices and Discovery Lab Learning Center consolidates the school district’s administrative and professional development functions, while providing a field trip destination for K-12 natural science classes and serving as a community hub. The district desired a building that would bring its staff closer together in a calm and inviting atmosphere with visual connections to the natural outdoors, all while nurturing a culture of creativity and collaboration. |
Forney ISD—Keith Bell Opportunity Central  Storefronts owned by local entrepreneurs and run by students. High school classrooms that double and triple as higher learning and event spaces. An expansive lawn, collaborative zones, and a central arena. Opportunity Central brings 15 years of vision to life by merging career development, college preparation, and community engagement into one education facility, transforming the 21st-century paradigm for what a high school can be. Storefronts owned by local entrepreneurs and run by students. High school classrooms that double and triple as higher learning and event spaces. An expansive lawn, collaborative zones, and a central arena. Opportunity Central brings 15 years of vision to life by merging career development, college preparation, and community engagement into one education facility, transforming the 21st-century paradigm for what a high school can be. |
|
Fort Worth ISD—Rolling Hills Elementary School 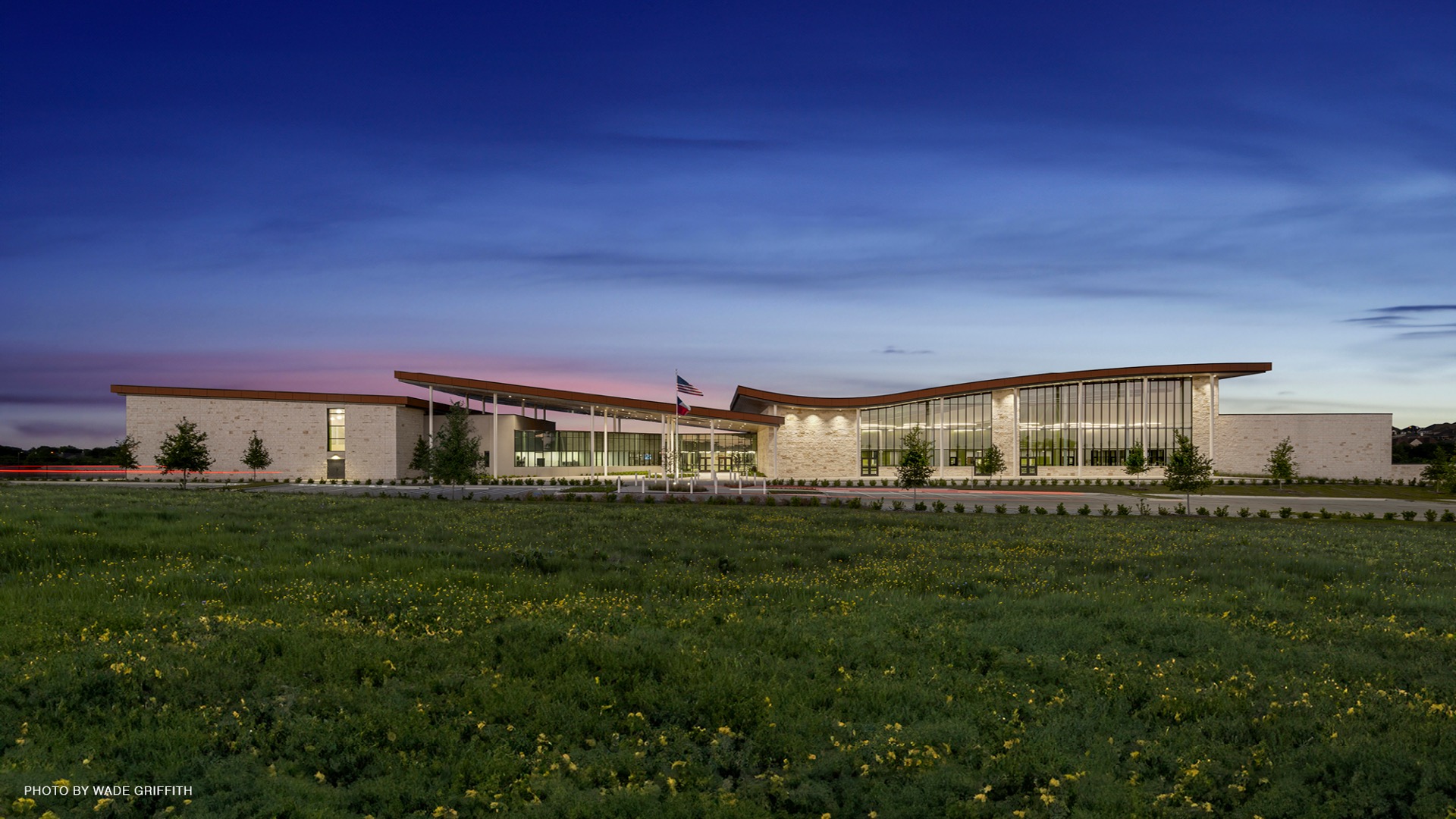 The new Westpark Relief Elementary School at Ventana is designed to serve Fort Worth ISD students from Pre-Kindergarten through the 5th grade. The new 120,000sf facility will support forward-thinking educational goals and strategies creating a truly unique, inspiring, and open collaborative environment for elementary learning with an enhanced focus on transparency, flexibility, natural light, and secure connectivity to the outdoor environment. The new Westpark Relief Elementary School at Ventana is designed to serve Fort Worth ISD students from Pre-Kindergarten through the 5th grade. The new 120,000sf facility will support forward-thinking educational goals and strategies creating a truly unique, inspiring, and open collaborative environment for elementary learning with an enhanced focus on transparency, flexibility, natural light, and secure connectivity to the outdoor environment. |
Killeen ISD—Chaparral High School  Killeen ISD’s new Chaparral High School is a 439,000 S.F. high school located on 67.5 acres. The $120,000,000 school is designed for a student capacity of 2,500 students and incorporates the district’s goal of a new comprehensive STEM program. The project features two-story classroom wings and includes a Performing Arts Center, main and auxiliary gymnasiums, dedicated CTE learning spaces, and Engineering/Media Labs. Killeen ISD’s new Chaparral High School is a 439,000 S.F. high school located on 67.5 acres. The $120,000,000 school is designed for a student capacity of 2,500 students and incorporates the district’s goal of a new comprehensive STEM program. The project features two-story classroom wings and includes a Performing Arts Center, main and auxiliary gymnasiums, dedicated CTE learning spaces, and Engineering/Media Labs. |
|
Killeen ISD—Killeen High School  PBK provided multi-phased renovation and modernization services for Killeen ISD on Killeen High School, a 53-year-old facility. PBK provided all architectural and engineering services for the comprehensive renovations. The project scope included site improvements, ADA improvements, asbestos abatement, foundation repairs, mechanical/electrical/plumbing improvements, and improvements to the existing exterior and interior spaces. The site improvements included a re-designed layout of the front parking lots, additional student parking, and revised accessible routes, site lighting, irrigation, and Landscaping. PBK provided multi-phased renovation and modernization services for Killeen ISD on Killeen High School, a 53-year-old facility. PBK provided all architectural and engineering services for the comprehensive renovations. The project scope included site improvements, ADA improvements, asbestos abatement, foundation repairs, mechanical/electrical/plumbing improvements, and improvements to the existing exterior and interior spaces. The site improvements included a re-designed layout of the front parking lots, additional student parking, and revised accessible routes, site lighting, irrigation, and Landscaping. |
Lone Star College System—Maverick Student Services and Conference Center 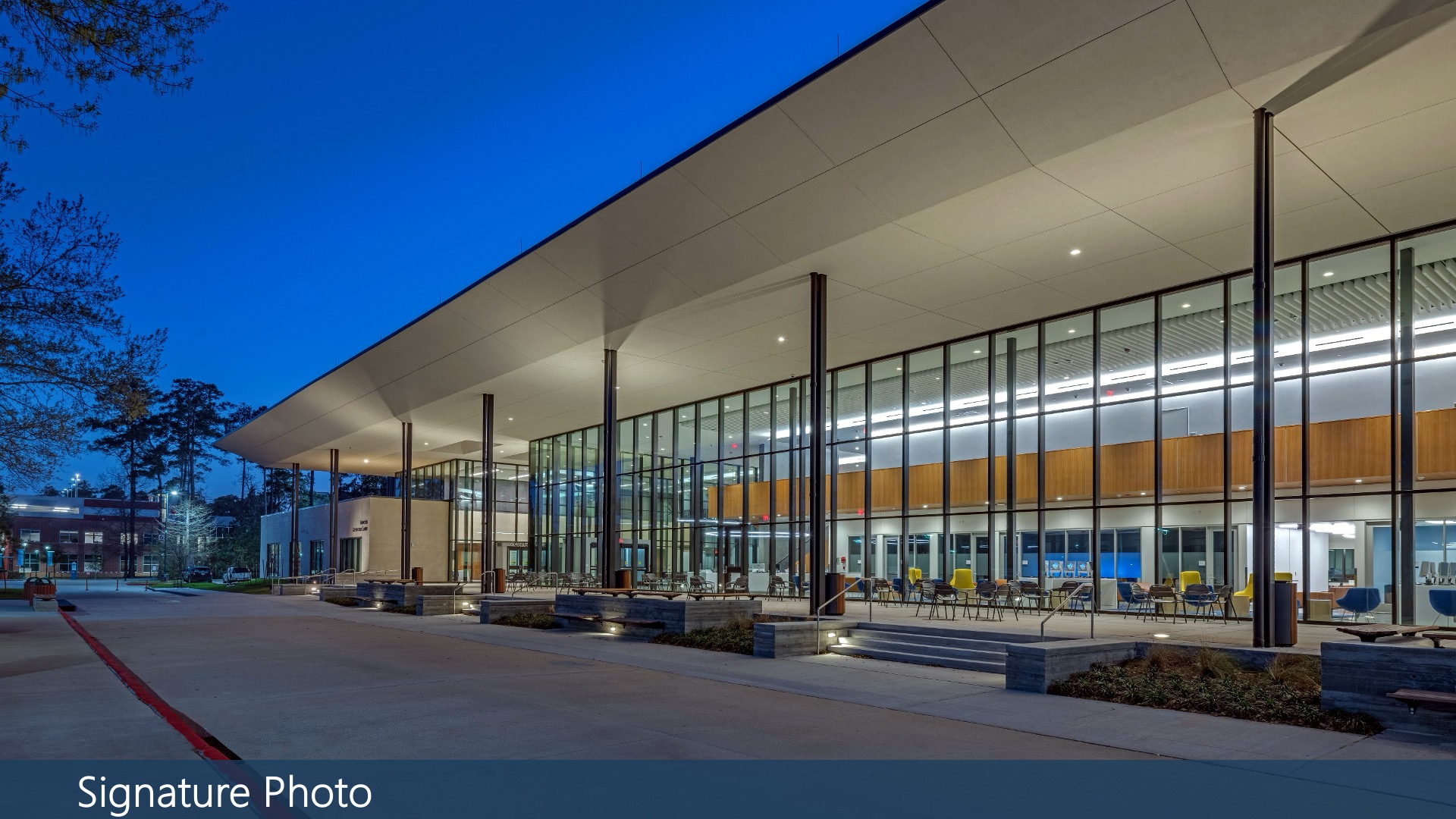 The project consists of a new two-story 50,000 sq. ft. student services building located on the existing Lone Star College Montgomery campus. The new building is a prominent focal point for students, visitors, and staff. It houses administrative and student support functions in an easy to use, state-of-the-art facility that prioritizes intuitive wayfinding, functional flow, and social interaction. The project consists of a new two-story 50,000 sq. ft. student services building located on the existing Lone Star College Montgomery campus. The new building is a prominent focal point for students, visitors, and staff. It houses administrative and student support functions in an easy to use, state-of-the-art facility that prioritizes intuitive wayfinding, functional flow, and social interaction. |
|
Prosper ISD—Walnut Grove High School 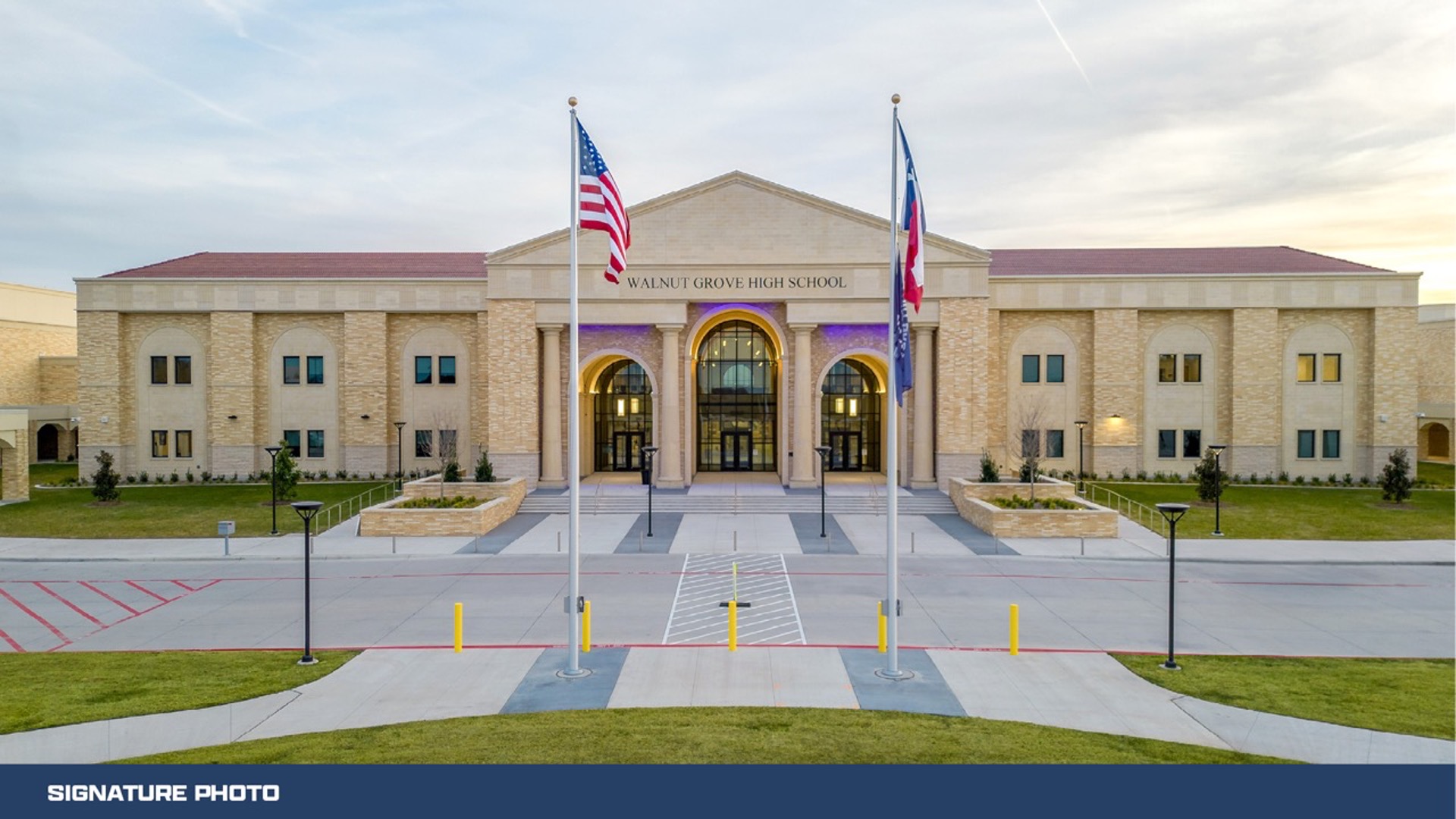 The design for Prosper ISD’s third high school, Walnut Grove, unifies two key themes: a community grounded in tradition and a school district’s mission to prepare students for the 21st century. The main building is anchored by three monumental elements that host timeless pedagogies—an auditorium for performance, an arena for athletic competition and a forum where students, educators and the community can come together in both interior and exterior spaces. These components are expressed with a classical vocabulary that embodies symbols of learning. The design for Prosper ISD’s third high school, Walnut Grove, unifies two key themes: a community grounded in tradition and a school district’s mission to prepare students for the 21st century. The main building is anchored by three monumental elements that host timeless pedagogies—an auditorium for performance, an arena for athletic competition and a forum where students, educators and the community can come together in both interior and exterior spaces. These components are expressed with a classical vocabulary that embodies symbols of learning. |
Round Rock ISD—CD Fulkes Middle School  A private school founded in 1867, this facility became the city’s first public school in 1888. The school’s design has evolved from a simple schoolhouse to the complex, multifunctional campus it is today. Understanding each era’s influence helped align the school’s design with the local history and contemporary educational goals. The student-centered spaces support modern learning modes, technology, and hands-on facilities for athletics, fine arts, and career and technical education (CTE). A private school founded in 1867, this facility became the city’s first public school in 1888. The school’s design has evolved from a simple schoolhouse to the complex, multifunctional campus it is today. Understanding each era’s influence helped align the school’s design with the local history and contemporary educational goals. The student-centered spaces support modern learning modes, technology, and hands-on facilities for athletics, fine arts, and career and technical education (CTE). |
|
San Antonio ISD—Sidney Lanier High School 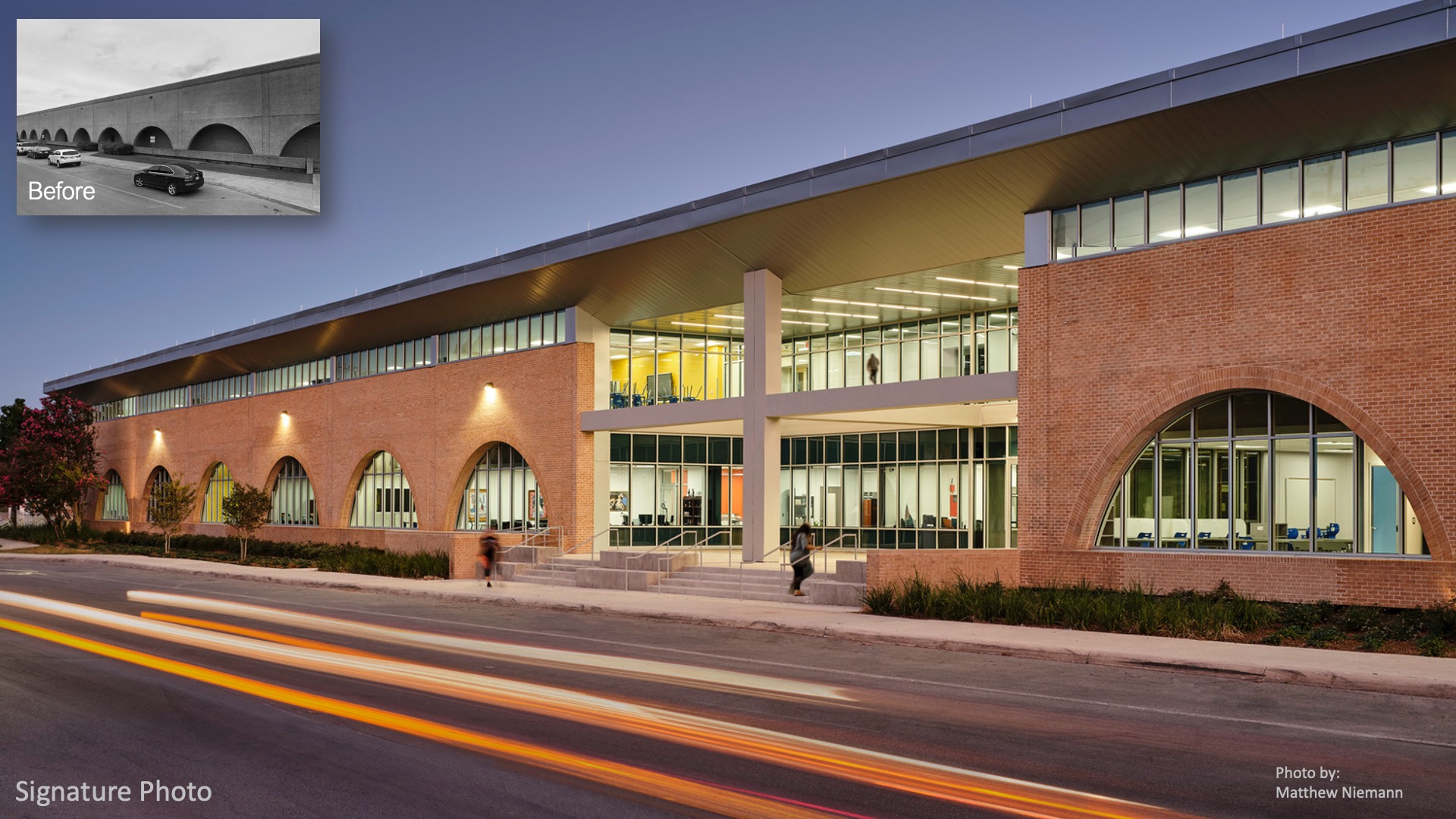 This high school renovation transforms a massive 1970’s windowless, brick building rife with security, daylight and infrastructural issues. The design focuses on the power of daylight, the wonder and delight of the local Mexican-American culture, high performance design and curriculum innovation through flexible space planning. The building is 200,000 sf, has the footprint of two football fields, is over 400′ long and is the heart of the campus. With each intervention, the existing building’s history and architecture are celebrated and given new life. In an area where 99% of it’s population is minority and 95% is economically disadvantaged, equity and representation of the community is crucial in this project. This high school renovation transforms a massive 1970’s windowless, brick building rife with security, daylight and infrastructural issues. The design focuses on the power of daylight, the wonder and delight of the local Mexican-American culture, high performance design and curriculum innovation through flexible space planning. The building is 200,000 sf, has the footprint of two football fields, is over 400′ long and is the heart of the campus. With each intervention, the existing building’s history and architecture are celebrated and given new life. In an area where 99% of it’s population is minority and 95% is economically disadvantaged, equity and representation of the community is crucial in this project. |
Texas City ISD—Marathon STEM and Robotics Center  To meet the growing demand for STEM education, the district teamed up with local community partners to develop a robotics curriculum to increase the number of graduates participating in STEM & engineering programs. A former storage building has been transformed into a modern space for these programs with specialized labs and a competition arena. The renovated facility allows the district to host competitions and serves as a valuable resource for the entire community and all students, PreK-12. To meet the growing demand for STEM education, the district teamed up with local community partners to develop a robotics curriculum to increase the number of graduates participating in STEM & engineering programs. A former storage building has been transformed into a modern space for these programs with specialized labs and a competition arena. The renovated facility allows the district to host competitions and serves as a valuable resource for the entire community and all students, PreK-12. |
