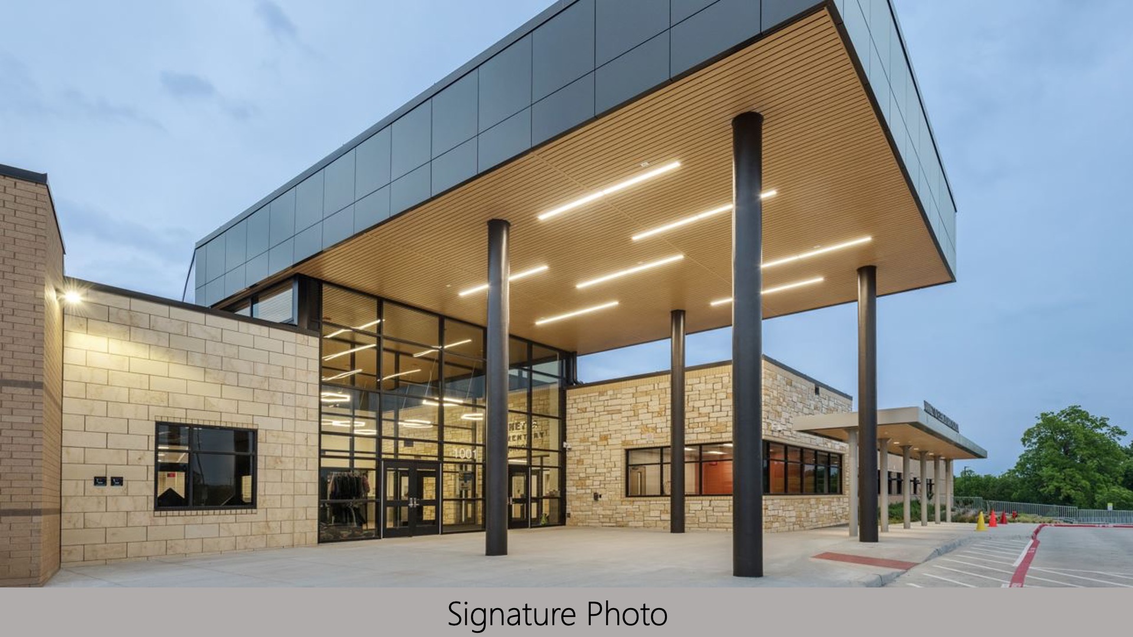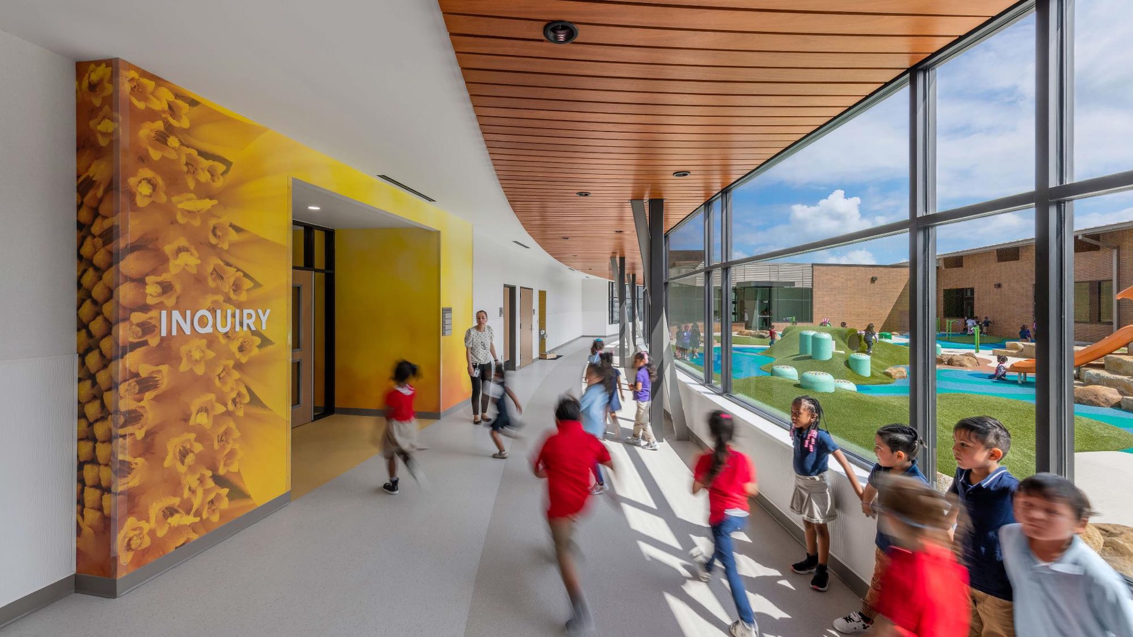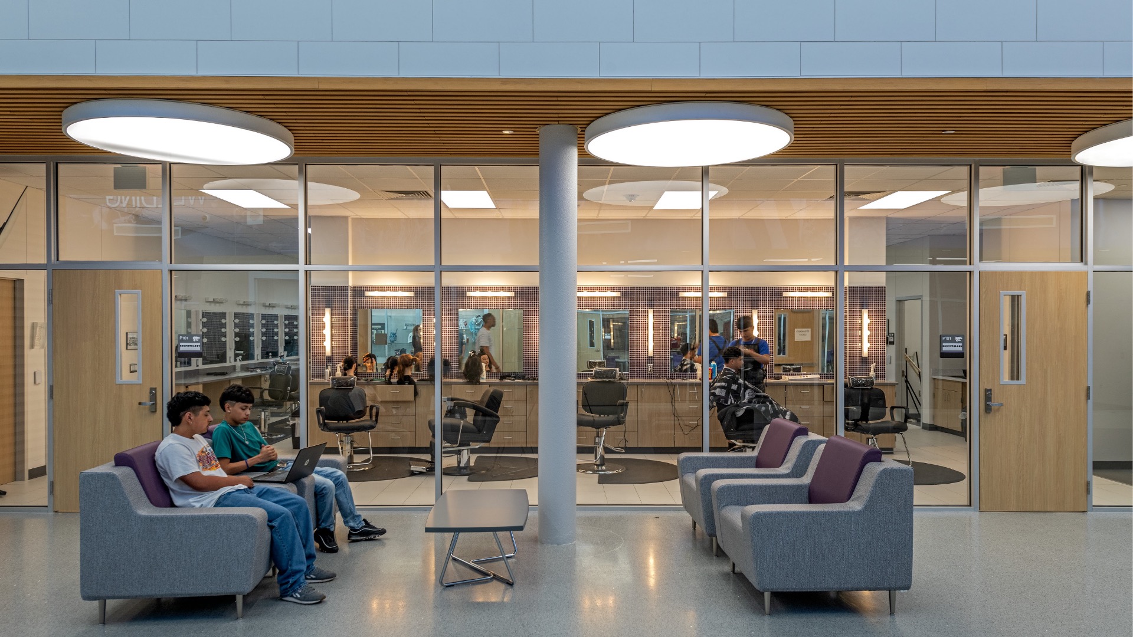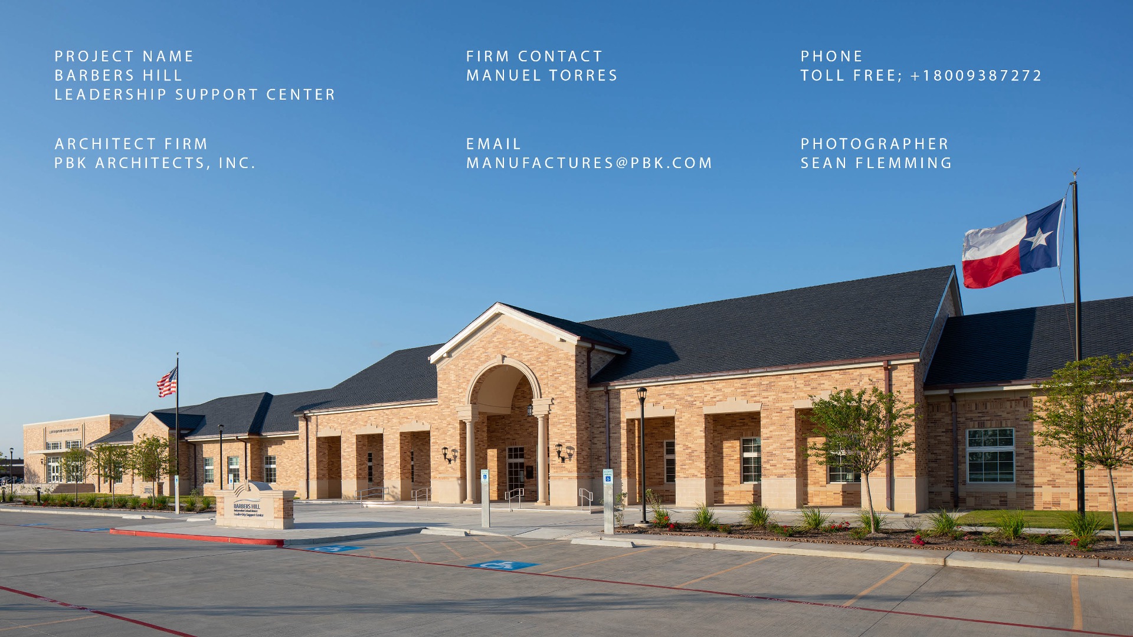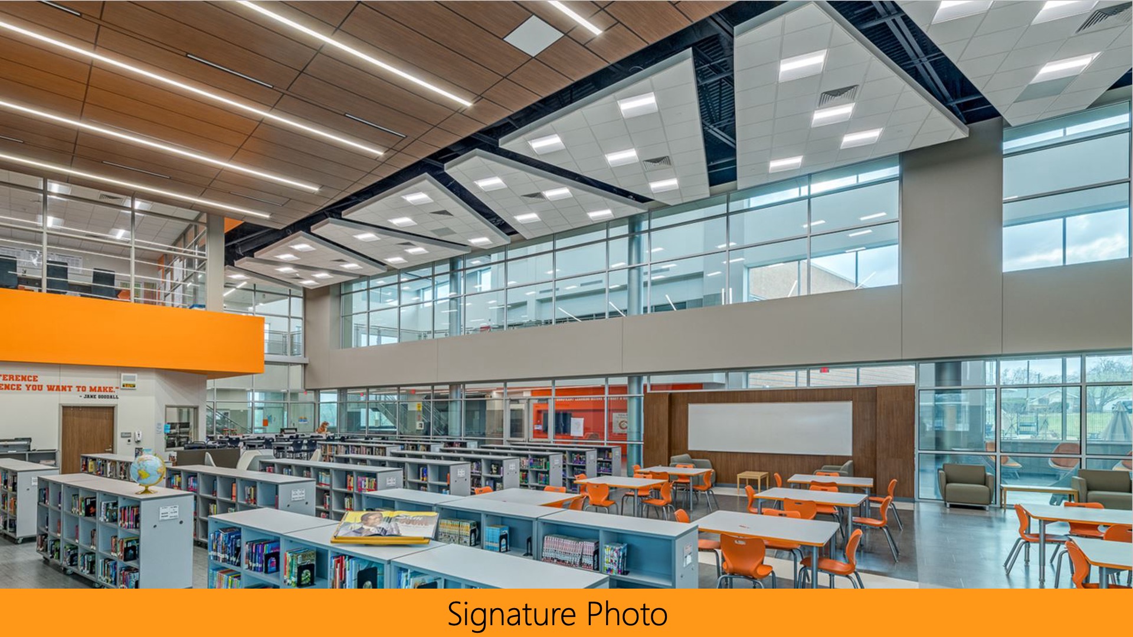For more than 35 years, PBK has served as an award-winning pioneer for architectural and engineering design solutions for clients in education, healthcare, sports and corporate business. With more than 500 design professionals in 14 offices, the firm embraces a unique business culture that prioritizes customer service and approaches each project without preconceived notions in order to deliver custom solutions that effectively address the unique needs of each client.
The industry-leading talent of PBK’s teammates, coupled with the firm’s signature service mentality, enables the firm to provide best-in-class programmers, planners, architects, engineers and consultants that always put the client’s wishes first.
| Aledo ISD—Annetta Elementary School
The was a New 800 student capacity Elementary School located in the Town of Annetta. The building design centers around a secure central courtyard. Each grade level is located within its own secured learning community pod, which also surrounds the central courtyard. A new Gym / Storm shelter, Media Center, Cafeteria, Art, Music and Special Education areas are also provided. |
Alief ISD—Jefferson Early Learning Center
Alief ISD is a diverse, urban district spanning 36.6 square miles on the west side of Houston. 82.6% of students in Alief ISD qualify for free or reduced lunch, and the median household income is $46,655. Located on the corner of Bellaire Blvd and Howell Sugar Land Road, Alief ISD’s Jefferson Early Learning Center campus is organized into two villages providing students with a sense of community and place. |
|
| Alief ISD—Alief Center for Advanced Careers
The Center for Advanced Careers (the Center) immerses learners in “real-world” workforce activities via flexible learning studios that emulate today’s work environments. By exposing students to their career pathways (& ability to earn professional accreditations), student are motivated & inspired to work towards their future, whether that leads to higher education or entering the workforce. |
Alvin ISD—JB Hensler College and Career Academy
The CTE Center will prepare students for diverse careers that reflect industry needs by providing advanced labs, workshops and specialized learning environments for Culinary Arts, Information Technology, Cosmetology, Health Professions, Veterinary, Criminal Justice, Construction, HVAC, Auto Tech, and Welding programs. Any student in the district can attend to become more career or college ready by obtaining certifications and college credit before enrolling at an institution of higher learning. |
|
| Angleton ISD—Angleton High School CTE Center
As part of the 2019 Bond projects for Angleton ISD, PBK was tasked with designing the new Angleton Technology Education (CTE) Center. The new 127,715 S.F. Center is located on Angleton ISD High School’s campus and was built to accommodate an enrollment increase in AISD’s CTE curricula of over 1,100 additional students in just one academic year. |
Barbers Hill ISD—Barbers Hill Leadership Support Center
New fire sprinkled one story administration building located in Barbers Hill ISD. The facility includes a board room, museum, tax office, café, LGI meeting spaces, and department office spaces. |
|
| Birdville ISD—Haltom Middle School
To build a new replacement Middle School on the existing campus site to serve a 1000 student capacity campus. The building features a next generation learning environment consisting of a compact two-story design. The three grade levels are divided into small learning communities. The campus also includes a new Media center, Cafetorium, Fine arts / Storm Shelter, Secured courtyards and Athletic facilities and fields. |
Birdville ISD—North Richland Middle School
The North Richland Middle School rebuild replaces the 54-year old campus and was completed in four phases. The school supports 1,000 students in three grade-level, small learning communities (SLCs). All classrooms include natural lighting and open to collaboration spaces. The common area serves as the center of the campus. It is a two-story space that opens up to an outdoor reading courtyard. It also shows a maker space, located by the entrance of the commons. |
|
| Clear Creek ISD—Challenger Columbia Stadium
“Stadium is comprised of a closed aluminum deck with structural steel frame, a two story Pressbox, Concourse level behind the grandstands containing concessions, storage and restrooms. Video Scoreboard.All weather turf field for football and soccer and an 8 lane track. A two story End Zone facility containing Changing Rooms, Team Restrooms, Showers, Offices, First Aid, EMS, Security Office, Storage, Laundry, Custodian, Serving Kitchen, Athletic Offices, Storage, Green Room and Community Room(s)” |
Conroe ISD—Grand Oaks High School
Stretching into a heavily wooded, virgin site & establishing the flagship campus for a 6th Feeder Zone, this new high school serves as a visual precedent for regional affiliation, community identity & educational character. With an educational program showcasing best practices in safety, sustainability & NextGen Learning applications, this timeless icon is proudly poised to guide the Next Generation of learners into the Next Century. |
|
| Conroe ISD—Stockton Junior High School
The facility consists of an administration area, main lobby and library media center. There are 2 2-story classroom wings occupied by 6th-8th grade students. The facility also includes a gymnasium, a cafetorium, kitchen, specialty classrooms (art, music, science, extended day), and a central plant serving the building. The outside area consists of a central learning courtyard with garden areas and outdoor classrooms. An on-site solar photovoltaic field resides adjacent to the sports fields. |
Cypress-Fairbanks ISD—Cypress Park High School | |
| Cypress-Fairbanks ISD—Matzke Elementary School
This project represents the replacement of an existing elementary school, requiring occupants to relocate during construction. Architects were challenged with integrating key elements that would revitalize the strong sense of pride and tradition associated with the original campus. The new school embraces modern-day pedagogy and the flexibility required to support Next Generation learning. |
Cypress-Fairbanks ISD—Sadie Harris Woodard Elementary
The program for this new elementary pioneers a new direction for primary educational environments in one of the fastest growing districts in Texas. It effectively responds to modern-day teaching and learning applications that are driving Next Generation education. Its unconventional plan aligns perfectly with new educational initiatives established by a user-driven design committee and serves as a prototype for future campuses that will welcome new students to the area. |
|
| Dickinson ISD—Kranz Junior High School
Regional growth drove the need for new junior high. Design responsive to active learning curriculum, stem & community multipurpose usage. Campus organized around a centralized learning courtyard for increased outdoor learning. Full-service auditorium programmed into building due to local community being completely void of multi-purpose gathering venues. Open concept media center reduces overall environmental footprint by providing a “community of learning” through shared spaces & resources. |
Dickinson ISD—Lois Lobit Elementary & Elva Lobit Middle School
This “Education Village” consists of an Elementary and Middle School combined on one site with shared commons spaces — Library, Dining Area, Kitchen; Servers 1,400 Students on a 50 acre site. |
|
Fort Bend ISD—James C. Neill Elementary School  The school has a classroom capacity of 850 students and accommodates future growth with core spaces designed for 1,000 students. The program includes 37 general studios, 2 specialized classrooms, music and art labs, an afterhours extended day space, gym, cafeteria, science and media labs, maker spaces and various resource and flex spaces throughout. Outdoor learning courtyards provide added learning opportunities that create connectivity between the school and the residential development. The school has a classroom capacity of 850 students and accommodates future growth with core spaces designed for 1,000 students. The program includes 37 general studios, 2 specialized classrooms, music and art labs, an afterhours extended day space, gym, cafeteria, science and media labs, maker spaces and various resource and flex spaces throughout. Outdoor learning courtyards provide added learning opportunities that create connectivity between the school and the residential development. |
Friendswood ISD—C.W. Cline Elementary School 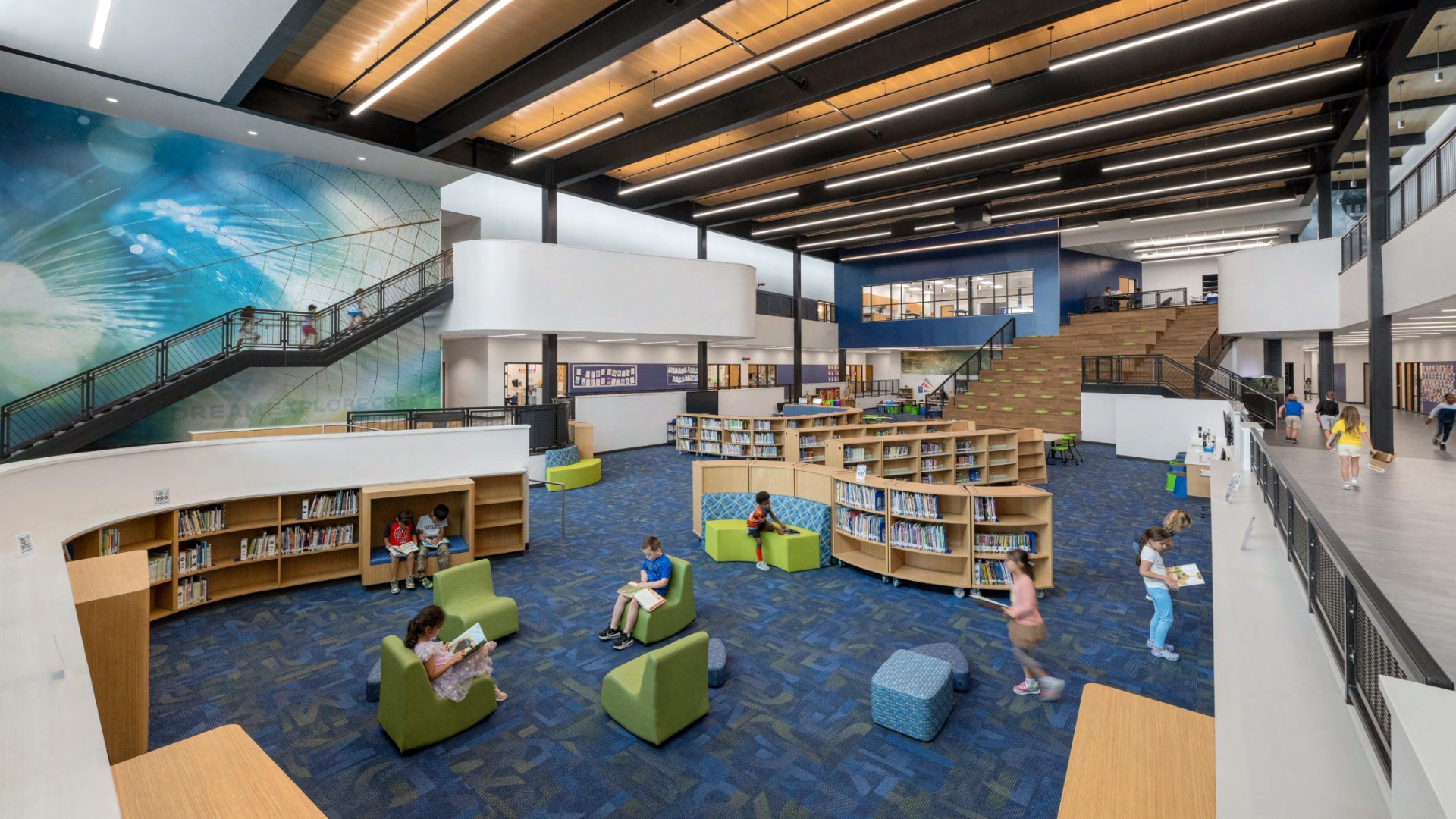 The design for the PreK-5 Cline Elementary School evolved from the collaborative design charrette and included administration, staff, parents, community, and students. The two-story, 125,135-square-foot building is designed around a central learning common area that serves as an educational hub for the campus. The design for the PreK-5 Cline Elementary School evolved from the collaborative design charrette and included administration, staff, parents, community, and students. The two-story, 125,135-square-foot building is designed around a central learning common area that serves as an educational hub for the campus. |
|
Houston ISD—Bellaire High School 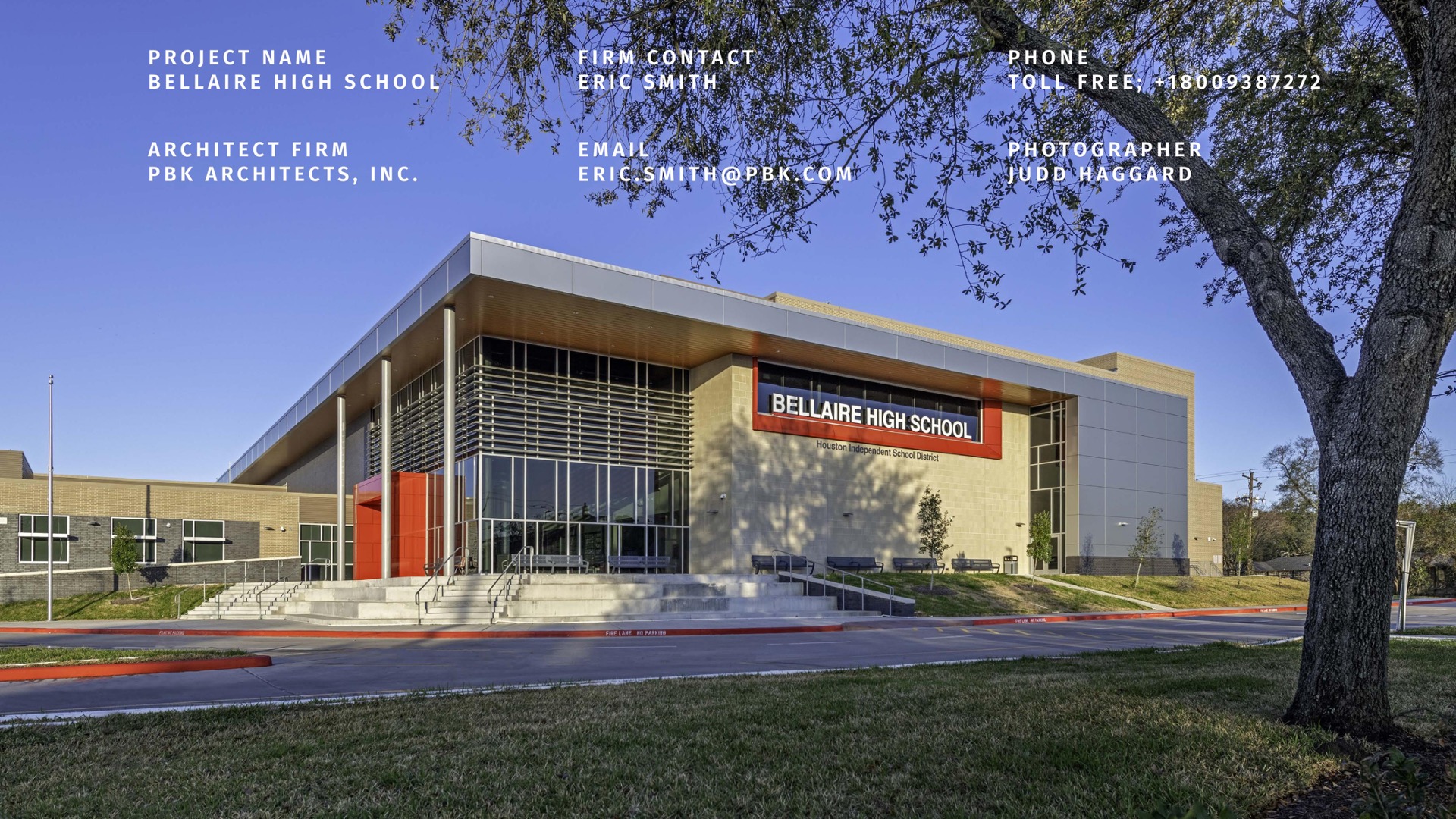 Houston ISD engaged PBK to rebuild Bellaire High School, a 68-year-old facility. The design for the multi-phased rebuild is based around its Main Street featuring a direct connection to the campuses centralized multi-purpose courtyard space. The Main Street allows access to all major learning and personal development spaces, individual study areas, and small group collaboration spaces for club meetings. Two major lobby spaces bolster both ends of the Main Street, one serving as the auditorium lobby and public entrance and the other as the sports lobby and student entrance. Houston ISD engaged PBK to rebuild Bellaire High School, a 68-year-old facility. The design for the multi-phased rebuild is based around its Main Street featuring a direct connection to the campuses centralized multi-purpose courtyard space. The Main Street allows access to all major learning and personal development spaces, individual study areas, and small group collaboration spaces for club meetings. Two major lobby spaces bolster both ends of the Main Street, one serving as the auditorium lobby and public entrance and the other as the sports lobby and student entrance. |
Houston ISD—Delmar Fieldhouse  The Delmar Fieldhouse holds the office of the district athletic director and staff. Dressing facilities serve officials, 2 football team locker rooms & training rooms. There are 4 locker rooms for basketball/volleyball & they have a press/conference room. The facility is a sports equipment distribution & conditioning center for the district. The arena has 5000 seats with concessions, restrooms & flex areas. The court can be 84’ court or 94’ court to meet high school & collegiate competition. The Delmar Fieldhouse holds the office of the district athletic director and staff. Dressing facilities serve officials, 2 football team locker rooms & training rooms. There are 4 locker rooms for basketball/volleyball & they have a press/conference room. The facility is a sports equipment distribution & conditioning center for the district. The arena has 5000 seats with concessions, restrooms & flex areas. The court can be 84’ court or 94’ court to meet high school & collegiate competition. |
|
Houston ISD—Mandarin Immersion Magnet School  This NextGen school supports a 100% dual language magnet program that enables students to participate in rigorous core academic programs that encourage learning by real world work experiences. 50% of a student’s instructional day is spent in Mandarin, while the other 50% is spent in an English. The program effectively immerses each student in a culture-rich environment that allows them to become balanced bi-cultural and bi-literate citizens well prepared for an ever growing global economy. This NextGen school supports a 100% dual language magnet program that enables students to participate in rigorous core academic programs that encourage learning by real world work experiences. 50% of a student’s instructional day is spent in Mandarin, while the other 50% is spent in an English. The program effectively immerses each student in a culture-rich environment that allows them to become balanced bi-cultural and bi-literate citizens well prepared for an ever growing global economy. |
Humble ISD—Lakeland Elementary School 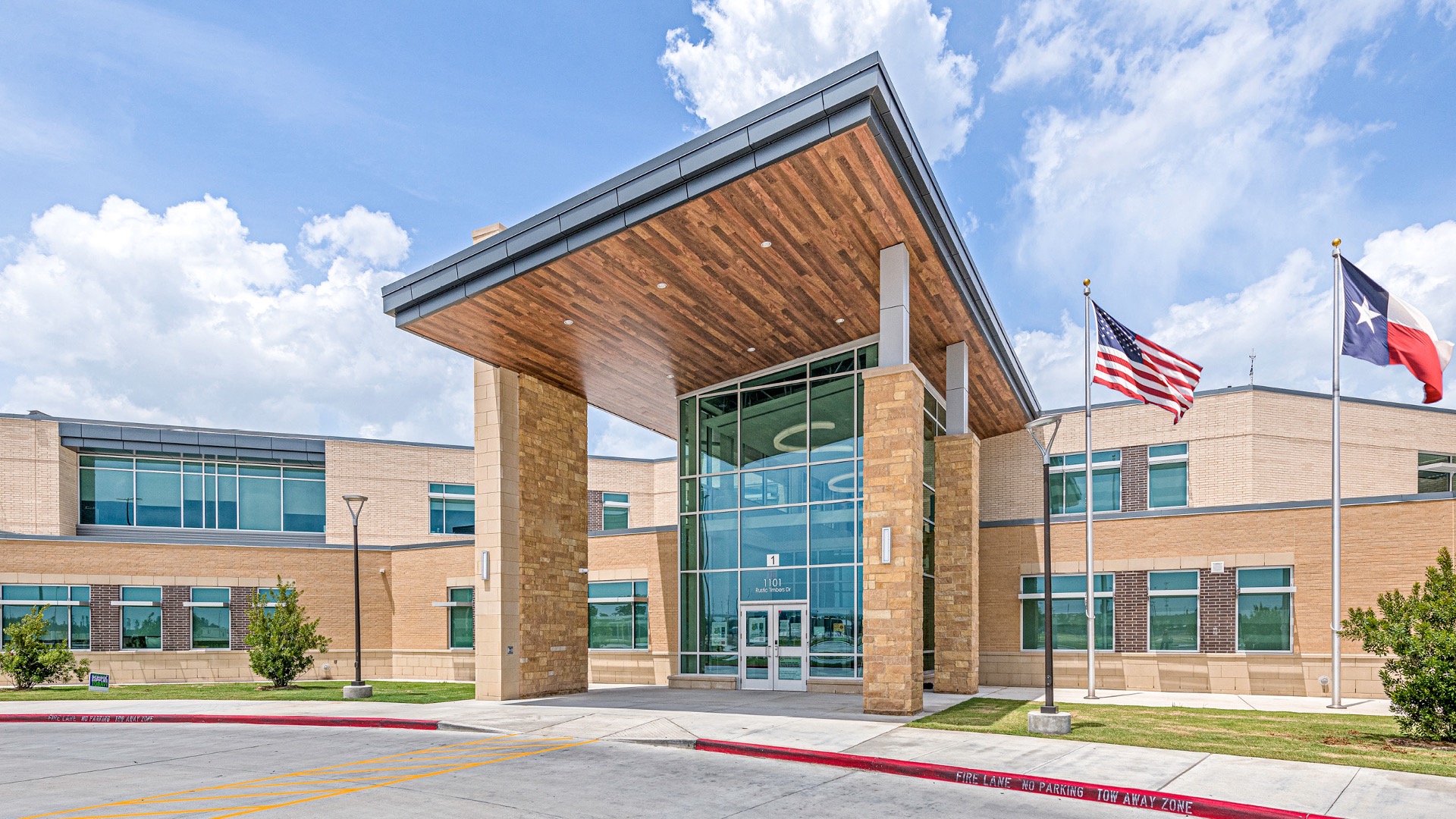 The desire to replace aging schools as well as to accommodate the demographic growth inspired the district to design and build two schools concurrently. In order to ensure parity, equity and uniformity the schools would use the same floor plan and be equipped with the same features. The desire to replace aging schools as well as to accommodate the demographic growth inspired the district to design and build two schools concurrently. In order to ensure parity, equity and uniformity the schools would use the same floor plan and be equipped with the same features. |
|
Katy ISD—Education Village  This innovative Education Village combines the newly constructed Stockdick Junior High (grades 6-8), a Ninth Grade Center, and Paetow High School (grades 10-12) constructed on a sprawling 147 acre site. The collegiate-inspired campus style project showcases learning structures connected by a large “Learning Green” consisting of outdoor walkways, activity areas and teaching amphitheaters. The schools feature a three-story academic wing with classrooms, collaboration areas and additional spaces. This innovative Education Village combines the newly constructed Stockdick Junior High (grades 6-8), a Ninth Grade Center, and Paetow High School (grades 10-12) constructed on a sprawling 147 acre site. The collegiate-inspired campus style project showcases learning structures connected by a large “Learning Green” consisting of outdoor walkways, activity areas and teaching amphitheaters. The schools feature a three-story academic wing with classrooms, collaboration areas and additional spaces. |
Killeen ISD—Chaparral High School  Killeen ISD’s new Chaparral High School is a 439,000 S.F. high school located on 67.5 acres. The $120,000,000 school is designed for a student capacity of 2,500 students and incorporates the district’s goal of a new comprehensive STEM program. The project features two-story classroom wings and includes a Performing Arts Center, main and auxiliary gymnasiums, dedicated CTE learning spaces, and Engineering/Media Labs. Killeen ISD’s new Chaparral High School is a 439,000 S.F. high school located on 67.5 acres. The $120,000,000 school is designed for a student capacity of 2,500 students and incorporates the district’s goal of a new comprehensive STEM program. The project features two-story classroom wings and includes a Performing Arts Center, main and auxiliary gymnasiums, dedicated CTE learning spaces, and Engineering/Media Labs. |
|
Killeen ISD—Killeen High School  PBK provided multi-phased renovation and modernization services for Killeen ISD on Killeen High School, a 53-year-old facility. PBK provided all architectural and engineering services for the comprehensive renovations. The project scope included site improvements, ADA improvements, asbestos abatement, foundation repairs, mechanical/electrical/plumbing improvements, and improvements to the existing exterior and interior spaces. The site improvements included a re-designed layout of the front parking lots, additional student parking, and revised accessible routes, site lighting, irrigation, and Landscaping. PBK provided multi-phased renovation and modernization services for Killeen ISD on Killeen High School, a 53-year-old facility. PBK provided all architectural and engineering services for the comprehensive renovations. The project scope included site improvements, ADA improvements, asbestos abatement, foundation repairs, mechanical/electrical/plumbing improvements, and improvements to the existing exterior and interior spaces. The site improvements included a re-designed layout of the front parking lots, additional student parking, and revised accessible routes, site lighting, irrigation, and Landscaping. |
Klein ISD—Klein Cain High School  This new high school represents a significant departure from the traditional high school program. Exterior architecture pays homage to the local heritage of founding settlers while the progressive interiors are replete with multi-functioning, “NextGen” spaces. The environment supports an expanded curriculum and broad spectrum of CTE programs that prioritize a strong culture of learning, the cultivation of individual interests, and an open exploration of life’s educational & career opportunities. This new high school represents a significant departure from the traditional high school program. Exterior architecture pays homage to the local heritage of founding settlers while the progressive interiors are replete with multi-functioning, “NextGen” spaces. The environment supports an expanded curriculum and broad spectrum of CTE programs that prioritize a strong culture of learning, the cultivation of individual interests, and an open exploration of life’s educational & career opportunities. |
|
Klein ISD—Lemm Elementary School  Lemm Elementary School underwent renovations and restoration work following Hurricane Harvey consisting of the introduction of Next Generation planning, updates of accessibility standards, replacement of existing HVAC/electrical infrastructure, incorporation of storm water mitigation strategies, and the addition of surface detention capacity. Lemm Elementary School underwent renovations and restoration work following Hurricane Harvey consisting of the introduction of Next Generation planning, updates of accessibility standards, replacement of existing HVAC/electrical infrastructure, incorporation of storm water mitigation strategies, and the addition of surface detention capacity. |
Lewisville ISD—Camey Elementary  In a rapidly expanding suburban community sits this very progressive, 1,000-student elementary campus. This brand new, unconventional learning environment was constructed as a replacement to an existing, 1970s-era school facility. Having served as the “heart” of its neighborhood community for more than 45 years, the campus has been completely reimagined to respond to modern-day learning applications with complementary environmental features. In a rapidly expanding suburban community sits this very progressive, 1,000-student elementary campus. This brand new, unconventional learning environment was constructed as a replacement to an existing, 1970s-era school facility. Having served as the “heart” of its neighborhood community for more than 45 years, the campus has been completely reimagined to respond to modern-day learning applications with complementary environmental features. |
|
Lewisville ISD—Flower Mound High School 9th Grade Campus  Upgrades were needed at the existing campus in order to bring the buildings up to code, including new fire alarm systems and vault improvements. It also included upgrades to the existing high school, based on new technology and instructional goals of the district. Some of these improvements included, expansion of the existing cafeteria to allow for larger capacity, furniture for the new cafeteria areas, and deployment of wireless access systems with associated infrastructure for the existing HS. Upgrades were needed at the existing campus in order to bring the buildings up to code, including new fire alarm systems and vault improvements. It also included upgrades to the existing high school, based on new technology and instructional goals of the district. Some of these improvements included, expansion of the existing cafeteria to allow for larger capacity, furniture for the new cafeteria areas, and deployment of wireless access systems with associated infrastructure for the existing HS. |
Lewisville ISD—Griffin Middle School  This 181,000-square foot, 1,000-student middle school replaces a 40+ year old campus. It was strategically constructed on the same site without interrupting school operations. The new design abandons all preconceived notions of traditional school environments by showcasing abundant group learning settings, as well as small learning communities that prioritize individual academic strengths. The program includes arts, culinary and robotics, as well as fine arts and a unique learning hub. This 181,000-square foot, 1,000-student middle school replaces a 40+ year old campus. It was strategically constructed on the same site without interrupting school operations. The new design abandons all preconceived notions of traditional school environments by showcasing abundant group learning settings, as well as small learning communities that prioritize individual academic strengths. The program includes arts, culinary and robotics, as well as fine arts and a unique learning hub. |
|
Lewisville ISD—Marcus High School  |
Lone Star College—Creekside Center  This new workforce training facility represents an innovative college development providing much-needed community impact with immense public value. The primary function of the campus is to train workforce candidates for regional support in technical, industrial and energy industries. Programs are designed to yield industry certifications for various relevant workforce skills. This new workforce training facility represents an innovative college development providing much-needed community impact with immense public value. The primary function of the campus is to train workforce candidates for regional support in technical, industrial and energy industries. Programs are designed to yield industry certifications for various relevant workforce skills. |
|
Manor ISD—Manor New Tech High School  Project consists of a 2-story classroom addition & “extreme makeover” to interiors of an existing high school. The school resides in a complex including a middle school, administration building, transportation facilities, and football stadium. Most renovations were conducted during summer months to minimize interruption to educational operations. The classroom addition was constructed during school – careful planning allowed construction to take place with minimal impact the educational process. Project consists of a 2-story classroom addition & “extreme makeover” to interiors of an existing high school. The school resides in a complex including a middle school, administration building, transportation facilities, and football stadium. Most renovations were conducted during summer months to minimize interruption to educational operations. The classroom addition was constructed during school – careful planning allowed construction to take place with minimal impact the educational process. |
Northwest ISD—Leo Adams Middle School  The two-story facility features classrooms, gymnasium, food service, administration and ancillary support areas. On-site improvements and site amenities includes parking, covered walkways, utilities and athletic fields. The project supports a capacity of 1,200 students. Increased space sizes include a notebook distribution room, additional instrument storage, and additional ensemble room, and larger collaboration spaces at the classroom wings. Each grade will have a separate hallway wing. The two-story facility features classrooms, gymnasium, food service, administration and ancillary support areas. On-site improvements and site amenities includes parking, covered walkways, utilities and athletic fields. The project supports a capacity of 1,200 students. Increased space sizes include a notebook distribution room, additional instrument storage, and additional ensemble room, and larger collaboration spaces at the classroom wings. Each grade will have a separate hallway wing. |
|
Pflugerville ISD—Weiss High School  The vision began with a need for a fast-growing school district – the school would be the districts 4th high school. Architects were challenged to design a new school to accommodate 2,500 students on a 150-acre site master planned for a future junior high and elementary school expansion. The school CTE components including biomedical, business and tech labs. The school is laid out to accommodate a future ROTC and auto-tech lab. Also included, fine arts wing with auditorium and black box theater. The vision began with a need for a fast-growing school district – the school would be the districts 4th high school. Architects were challenged to design a new school to accommodate 2,500 students on a 150-acre site master planned for a future junior high and elementary school expansion. The school CTE components including biomedical, business and tech labs. The school is laid out to accommodate a future ROTC and auto-tech lab. Also included, fine arts wing with auditorium and black box theater. |
Round Rock ISD—Redbud Elementary School 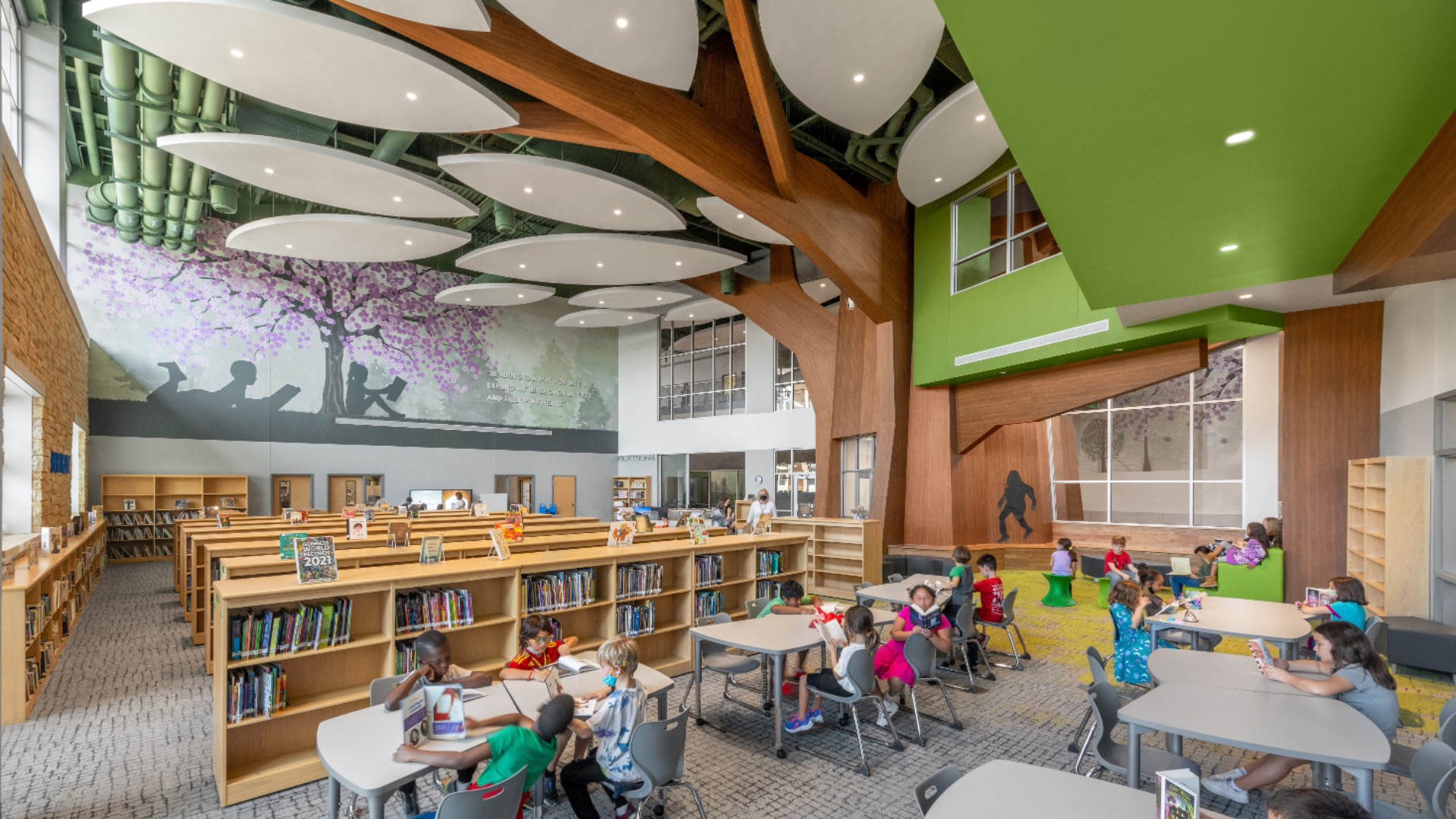 The new 123,000 sf elementary school was designed from the districts desire to bring biophilic design into the learning environment. Redbud Elementary was designed to inspire and bring joy to students. Featuring organic forms, natural hues and abundant sunlight, the new school is designed with specific biophilic principles in mind and demonstrates potential ways in which beneficial aspects and forms of nature can be integrated into educational spaces. The new 123,000 sf elementary school was designed from the districts desire to bring biophilic design into the learning environment. Redbud Elementary was designed to inspire and bring joy to students. Featuring organic forms, natural hues and abundant sunlight, the new school is designed with specific biophilic principles in mind and demonstrates potential ways in which beneficial aspects and forms of nature can be integrated into educational spaces. |
|
Spring Branch ISD—Valley Oaks Elementary  Demo of old building and addition of new building Demo of old building and addition of new building |
Van Vleck ISD—Van Vleck Academic Campus 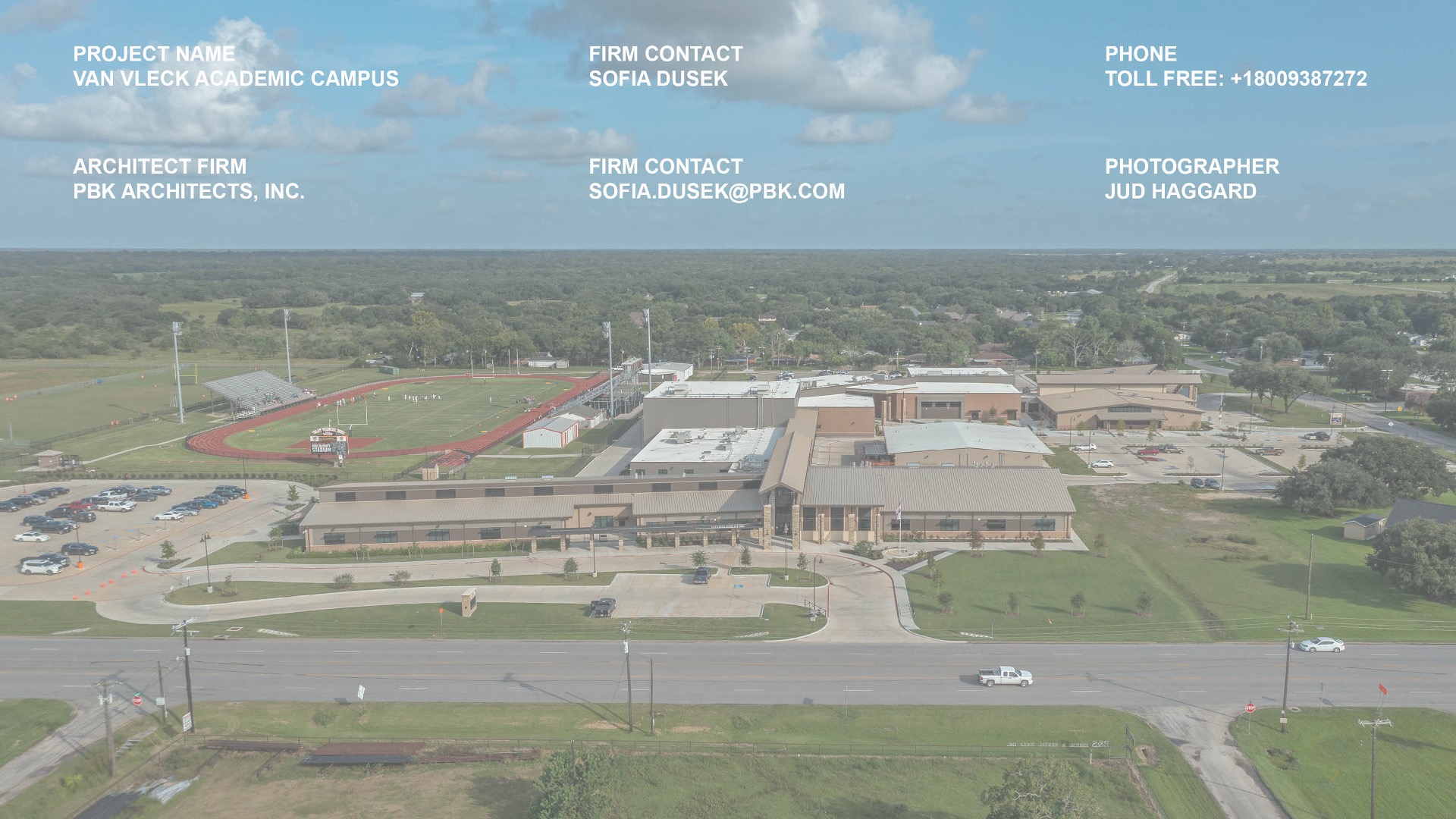 New build-Elementary School, Junior High School, High School Renovations-Ag project center, Auditorium, Football Complex New build-Elementary School, Junior High School, High School Renovations-Ag project center, Auditorium, Football Complex |

