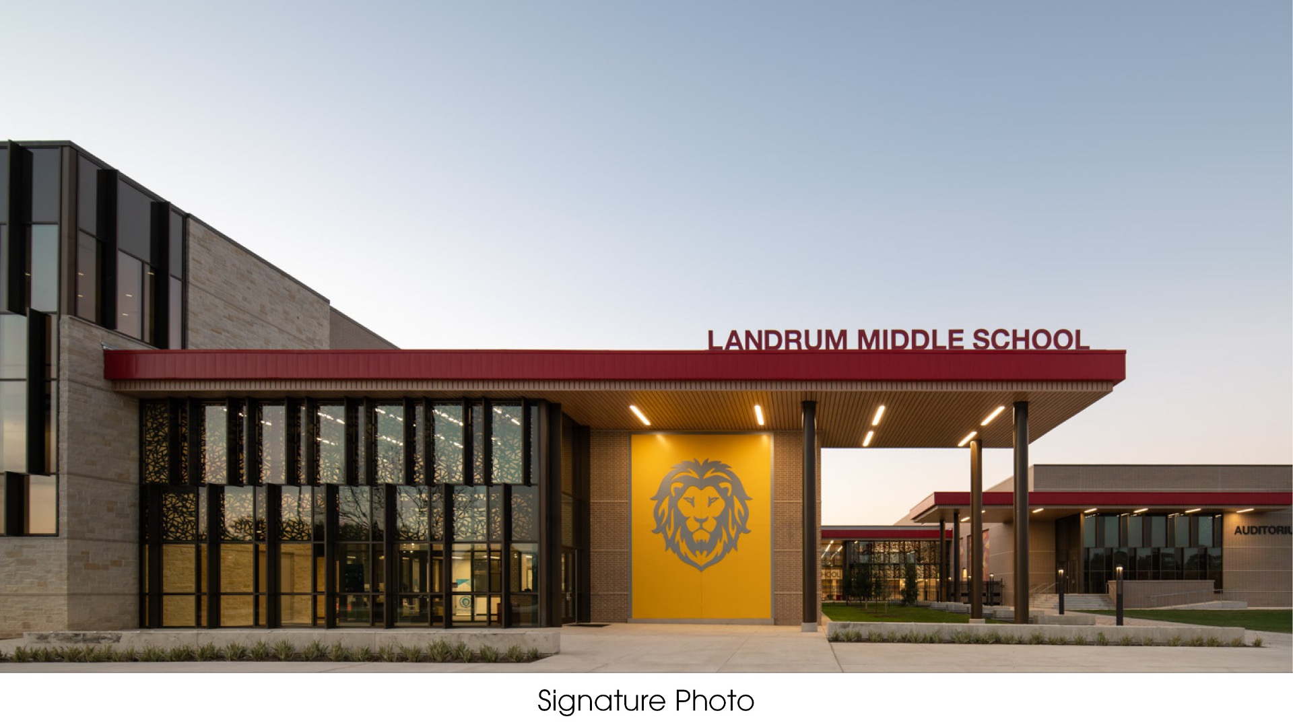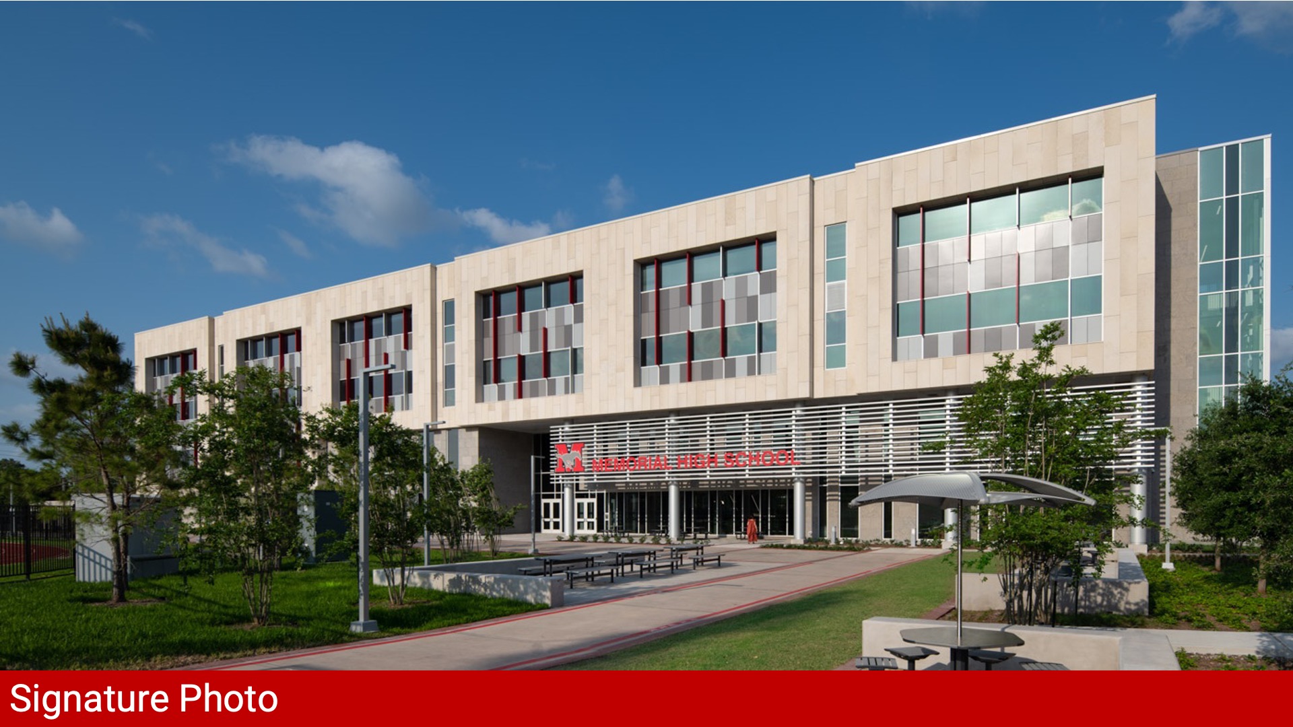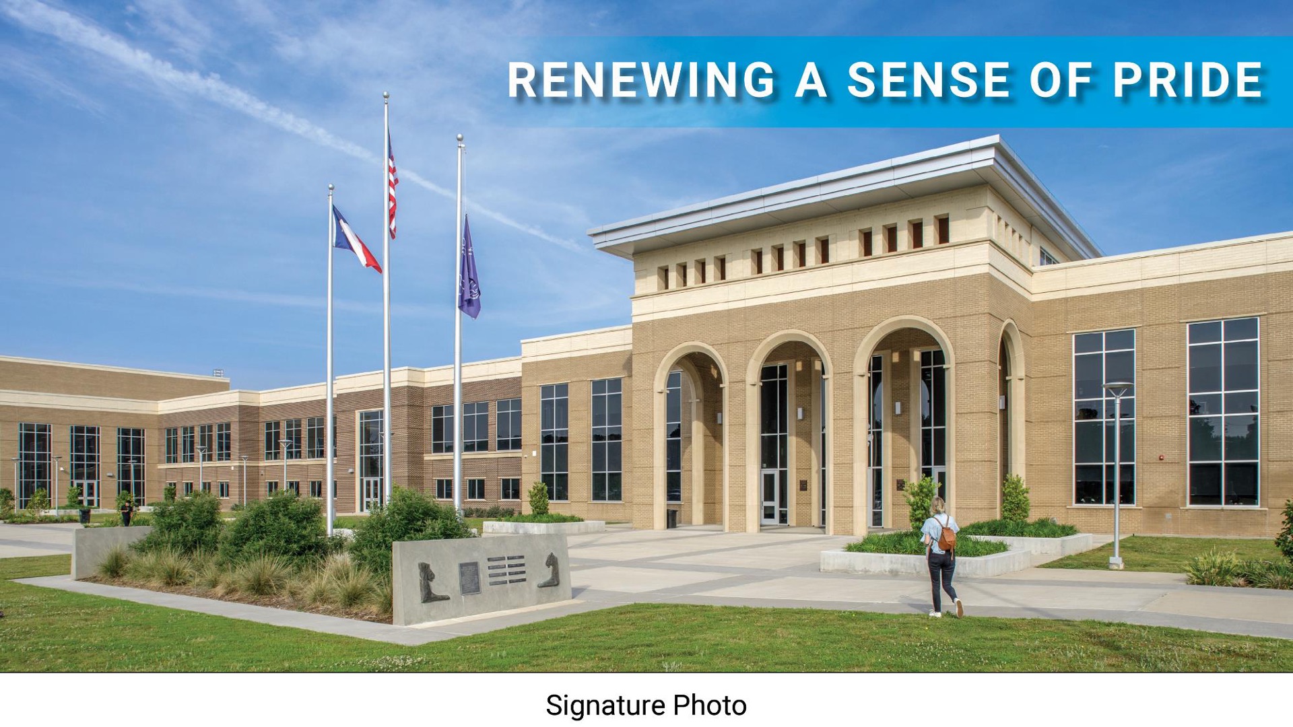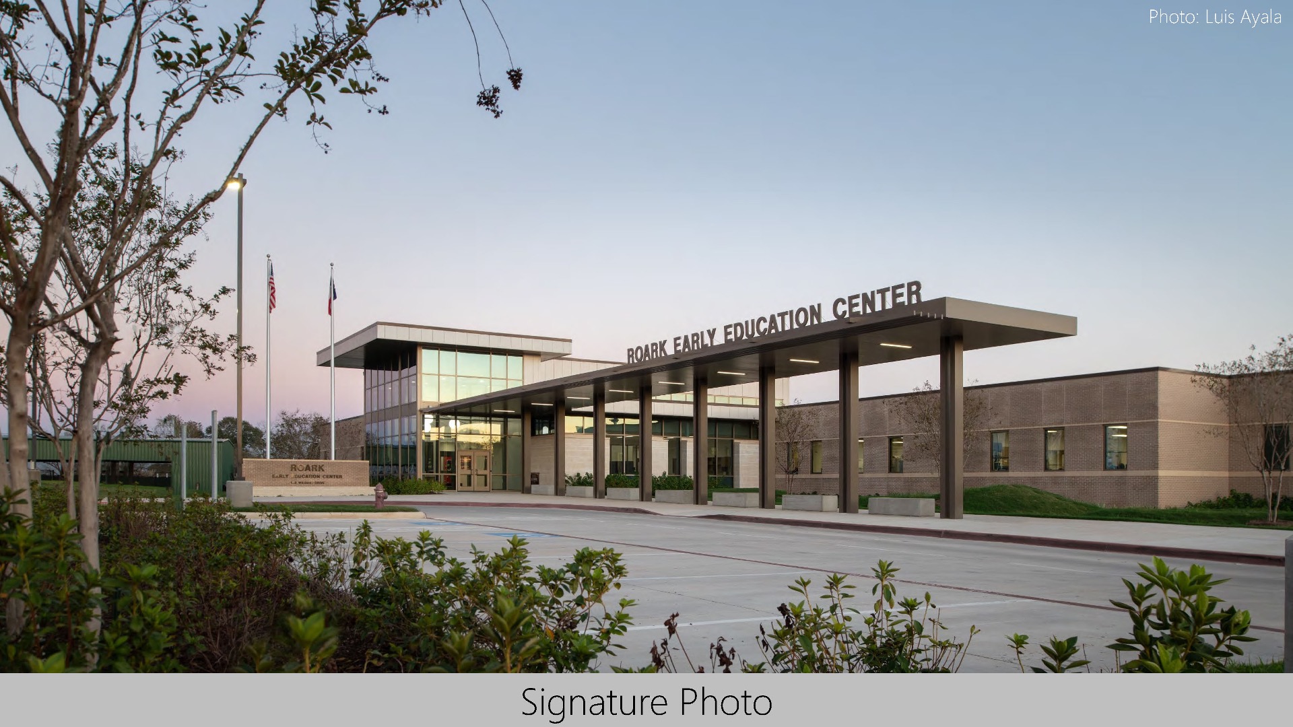Communities are fundamental. Whether around the corner or across the globe, they provide a foundation, a sense of place and of belonging. That’s why at Stantec, we always design with community in mind. We care about the comunities we serve—because they’re our communities too. This allows us to assess what’s needed and connect our expertise, to appreciate nuances and envision what’s never been considered, to bring together diverse perspectives so we can collaborate toward a shared success. We’re designers, engineers, scientists, and project managers, innovating together at the intersection of community, creativity, and client relationships. Balancing these priorities results in projects that advance the quality of life in communities across the globe.
Alvin ISD—Shadow Creek High School  New 3-story, 558,108-sq. ft. high school serving 2,500 students, grades 9- 12. Includes auditorium, natatorium, football, soccer, baseball, and softball fields. Also includes a district maintenance building. New 3-story, 558,108-sq. ft. high school serving 2,500 students, grades 9- 12. Includes auditorium, natatorium, football, soccer, baseball, and softball fields. Also includes a district maintenance building.
|
Arlington ISD—Floyd Gunn Junior High Fine Arts and Dual Language Academy 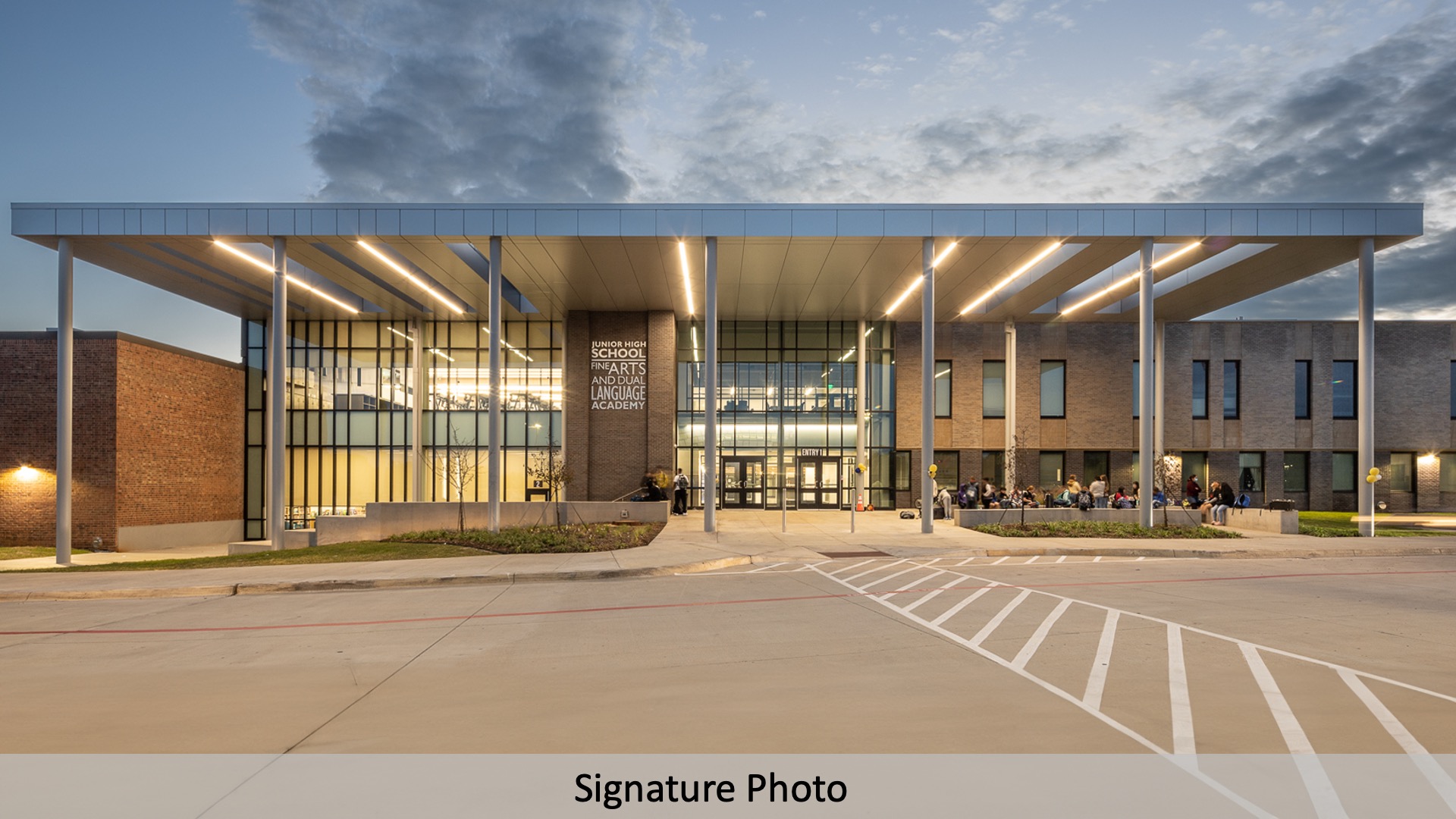 The Gunn FADL (Fine Arts and Dual Language) Academy is the Junior High extension of the wildly popular and successful program that started with the implementation of the Academy programs through the additions/renovations of Jones and Corey Elementary Schools during the 2014 bond. The Gunn FADL (Fine Arts and Dual Language) Academy is the Junior High extension of the wildly popular and successful program that started with the implementation of the Academy programs through the additions/renovations of Jones and Corey Elementary Schools during the 2014 bond. |
|
Belton ISD—North Belton Middle School  This is a new middle school facility for a rapidly growing suburban school district. Originally conceived as a resite, the school was designed as an original plan to address growth and changing needs. This is a new middle school facility for a rapidly growing suburban school district. Originally conceived as a resite, the school was designed as an original plan to address growth and changing needs. |
Bonham ISD—Bonham High School  With a bond that had twice failed, the district engaged our design team for a “Board Readiness” proposal that resulted in the passing of a $30M bond to renovate and replace the 50-year old high school cherished by the community. The school is the center of its community and serves as a symbol of unity and identity for the rural area. The district saw this as an opportunity to create a vibrant learning atmosphere that brings students and faculty to the 21st century project-based learning model. With a bond that had twice failed, the district engaged our design team for a “Board Readiness” proposal that resulted in the passing of a $30M bond to renovate and replace the 50-year old high school cherished by the community. The school is the center of its community and serves as a symbol of unity and identity for the rural area. The district saw this as an opportunity to create a vibrant learning atmosphere that brings students and faculty to the 21st century project-based learning model. |
|
Bryan ISD—Sul Ross Elementary School  The new two-story elementary school infuses the elements of nature on the site into the educational learning spaces throughout the building. The existing grove of trees present on the north end of the existing building served as a launching point for the new design. An open concept for the learning commons as well as the introduction of open flexible spaces around the classrooms give immediate access both physically and visually to the rest of the school and to the courtyard. The new two-story elementary school infuses the elements of nature on the site into the educational learning spaces throughout the building. The existing grove of trees present on the north end of the existing building served as a launching point for the new design. An open concept for the learning commons as well as the introduction of open flexible spaces around the classrooms give immediate access both physically and visually to the rest of the school and to the courtyard. |
Coppell ISD—Richard J. Lee Elementary  This new, compact, Net ZERO, 2 story transformational learning environment is visually open and makes excellent use of space. The client desired a nontraditional curriculum and the exterior expresses this unique plan. The design provides a variety of choices for task-focus or casual spaces, giving students responsibility for their own learning, while teachers facilitate. Instead of traditional classrooms, grades are organized into learning communities placed around a central collaboration space. This new, compact, Net ZERO, 2 story transformational learning environment is visually open and makes excellent use of space. The client desired a nontraditional curriculum and the exterior expresses this unique plan. The design provides a variety of choices for task-focus or casual spaces, giving students responsibility for their own learning, while teachers facilitate. Instead of traditional classrooms, grades are organized into learning communities placed around a central collaboration space. |
|
Corsicana ISD—Corsicana Middle School  This 158,000 SF replacement middle school was built on a new site adjacent to the existing high school and stadium. The design combines traditional exterior architecture with a 21st century, student-centered learning environment. The school is organized around an open multipurpose space that includes an open media center, large group instruction, and dining. Main academic wings are located at the north end and include informal breakout spaces and access to daylight in every classroom. This 158,000 SF replacement middle school was built on a new site adjacent to the existing high school and stadium. The design combines traditional exterior architecture with a 21st century, student-centered learning environment. The school is organized around an open multipurpose space that includes an open media center, large group instruction, and dining. Main academic wings are located at the north end and include informal breakout spaces and access to daylight in every classroom. |
Del Valle ISD—Del Valle High School Athletic Facility Addition  This addition to an existing high school campus provides locker rooms, coaches/athletic/athletic trainer offices and support, and indoor athletic training space. Designed to be used by all grades, this space provides lockers for football and boys and girls sports. The facility serves students in band, color guard, dance & drill team, and cheerleaders. The project included enhancements to the existing stadium, separation of home and visitor parking/entries, a play area and tailgating area. This addition to an existing high school campus provides locker rooms, coaches/athletic/athletic trainer offices and support, and indoor athletic training space. Designed to be used by all grades, this space provides lockers for football and boys and girls sports. The facility serves students in band, color guard, dance & drill team, and cheerleaders. The project included enhancements to the existing stadium, separation of home and visitor parking/entries, a play area and tailgating area. |
|
Frisco ISD—Buddy and Joni Minett Elementary School 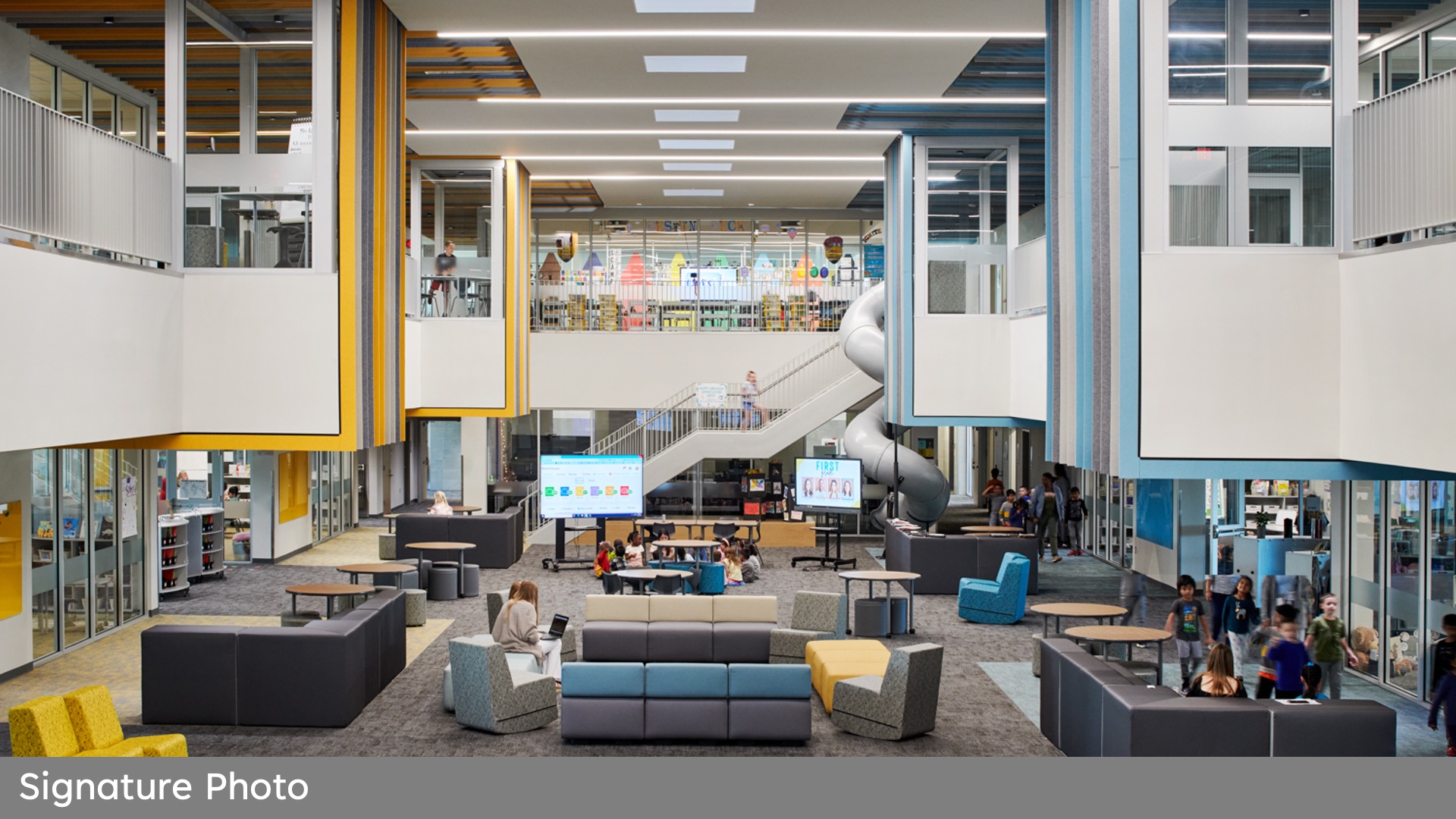 Imagine a school where students are empowered to explore their own learning journey. The objective is simple: to provide learners with voice and choice, inspiring heightened engagement and collaboration promoting emotional well-being and student performance. Re-envisioned spaces foster genuine learning opportunities with spaces that are occupied by students in groups large and small. Here students have the freedom to plan their own approach to their education and success. Imagine a school where students are empowered to explore their own learning journey. The objective is simple: to provide learners with voice and choice, inspiring heightened engagement and collaboration promoting emotional well-being and student performance. Re-envisioned spaces foster genuine learning opportunities with spaces that are occupied by students in groups large and small. Here students have the freedom to plan their own approach to their education and success. |
Frisco ISD—Career and Technology School Addition  Central challenge was to create flexible learning environments that supported knowledge and skills necessary for the careers of the future. Complementary new program and building space was integrated into one of the most innovative career centers in the country. Culmination of a vision that started 15 years ago with the development of a career education center supporting multiple high schools on a master planned site that includes central administration and a comprehensive high school campus. Central challenge was to create flexible learning environments that supported knowledge and skills necessary for the careers of the future. Complementary new program and building space was integrated into one of the most innovative career centers in the country. Culmination of a vision that started 15 years ago with the development of a career education center supporting multiple high schools on a master planned site that includes central administration and a comprehensive high school campus. |
|
Frisco ISD—Lebanon Trail High School  A new lebanon & softball complex for high school boys and girls teams, each with a competition and practice fields, covered seating, fans, press boxes, artificial turf fields, and batting cage building to replace natural turf field with drainage uses, uncovered bleachers and no concessions. A new lebanon & softball complex for high school boys and girls teams, each with a competition and practice fields, covered seating, fans, press boxes, artificial turf fields, and batting cage building to replace natural turf field with drainage uses, uncovered bleachers and no concessions. |
Frisco ISD—Rick Reedy High School  The new 325,000 SF high school serves as a centerpiece of the neighborhood, creating a new culture that connects the school to its community. It is small enough to provide each student with a full spectrum of curriculum and high quality amenities that prepares students for future success. With the community’s preference for traditional architecture, the design balances a Romanesque revival style in a modern growing community, and creates a tradition-rich campus feel. The new 325,000 SF high school serves as a centerpiece of the neighborhood, creating a new culture that connects the school to its community. It is small enough to provide each student with a full spectrum of curriculum and high quality amenities that prepares students for future success. With the community’s preference for traditional architecture, the design balances a Romanesque revival style in a modern growing community, and creates a tradition-rich campus feel. |
|
Harlingen CISD—School of Health Professions  This is a new specialty school designed as a magnet school for attracting area students to health professions areas of study. This is a new specialty school designed as a magnet school for attracting area students to health professions areas of study. |
Harts Bluff ISD—Harts Bluff Middle School “The Bridge”  The scope for this transformational school included creating a master plan to support their vision of a comprehensive K-12 campus. It also included designing a new Middle School addition with renovation work to the existing school exterior that aligned with the new building architecture. Interior renovation work of the existing school included replacement of select finishes in corridors. The goal was to design interior spaces that supported their current project based curriculum. The scope for this transformational school included creating a master plan to support their vision of a comprehensive K-12 campus. It also included designing a new Middle School addition with renovation work to the existing school exterior that aligned with the new building architecture. Interior renovation work of the existing school included replacement of select finishes in corridors. The goal was to design interior spaces that supported their current project based curriculum. |
|
Hays CISD—McCormick Middle School  “The design team worked closely with the district and community to create a new middle school that fused 21st century ideas and an efficient building design, maximizing learning space and increasing value for the district. Flexibility and transparency are central to the design, providing instructional adaptability and learning at different scales. Open flex spaces in corridors accommodate a variety of functions, and every classroom has a direct view for added supervision and increased connection.” “The design team worked closely with the district and community to create a new middle school that fused 21st century ideas and an efficient building design, maximizing learning space and increasing value for the district. Flexibility and transparency are central to the design, providing instructional adaptability and learning at different scales. Open flex spaces in corridors accommodate a variety of functions, and every classroom has a direct view for added supervision and increased connection.” |
Highland Park ISD—Highland Park Elementary School #5  Schools in this top performing district date back to the early 20th century and are cherished by the residents, with many children attending the same schools their parents once did. To help address the aging facilities and population growth, the district built a new elementary school, the first in 70 years. With limited sites available, the district chose a very small, four-acre site with a 20-foot fall. The challenging site resulted in a three-story building with an underground parking garage. Schools in this top performing district date back to the early 20th century and are cherished by the residents, with many children attending the same schools their parents once did. To help address the aging facilities and population growth, the district built a new elementary school, the first in 70 years. With limited sites available, the district chose a very small, four-acre site with a 20-foot fall. The challenging site resulted in a three-story building with an underground parking garage. |
|
Highland Park ISD—University Park Elementary School  Schools in this district date back to the early 20th century & are cherished by residents, with many children attending the same schools their parents did. This is the first of 3 elementary school replacements aimed at addressing aging facilities & population growth in the district. The demolition of the existing campus & new campus construction on the existing 4 acre site were achieved in less than 16 months. The challenging site resulted in a 3 story building with an underground parking garage. Schools in this district date back to the early 20th century & are cherished by residents, with many children attending the same schools their parents did. This is the first of 3 elementary school replacements aimed at addressing aging facilities & population growth in the district. The demolition of the existing campus & new campus construction on the existing 4 acre site were achieved in less than 16 months. The challenging site resulted in a 3 story building with an underground parking garage. |
Houston ISD—Sterling Aviation High School  “The aviation high school is grounded by the promise to provide future-ready learning environments for students, which includes state of the art aviation technology, flexibility to embrace multiple program delivery methods, and learning commons that support individual and collaborative learning styles. It boosts of the country’s first privately owned hangar. This robust learning environment was created to address multiple approaches to the delivery of education with evolving pedagogies.” “The aviation high school is grounded by the promise to provide future-ready learning environments for students, which includes state of the art aviation technology, flexibility to embrace multiple program delivery methods, and learning commons that support individual and collaborative learning styles. It boosts of the country’s first privately owned hangar. This robust learning environment was created to address multiple approaches to the delivery of education with evolving pedagogies.” |
|
Irving ISD—Elise Walker Outdoor Learning Center  A unique partnership between the District, the City, and nearby Community College to realize a vision for a center where hands-on environmental education is made possible. The Outdoor Learning Center provides unique learning opportunities for students and faculty. Every indoor and outdoor space was designed to allow flexible use by multiple users. The 25-acre outdoor classroom allows students to explore as they journey through the trail system to study ecosystems, habitats and food chains. A unique partnership between the District, the City, and nearby Community College to realize a vision for a center where hands-on environmental education is made possible. The Outdoor Learning Center provides unique learning opportunities for students and faculty. Every indoor and outdoor space was designed to allow flexible use by multiple users. The 25-acre outdoor classroom allows students to explore as they journey through the trail system to study ecosystems, habitats and food chains. |
Judson ISD—Copperfield Elementary  The school’s identity is based on the Texas landscape, and flexible design supports knowledge sharing in formal and informal learning environments. Classroom pods with transparent operable walls open to multipurpose flex zones allowing collaboration and crosspollination between curricula. Technology is prevalent with iPads in every classroom and touchscreens in the corridors and flex zone. Energy efficient design promotes sustainable practices and maximizes use of outdoors for informal learning. The school’s identity is based on the Texas landscape, and flexible design supports knowledge sharing in formal and informal learning environments. Classroom pods with transparent operable walls open to multipurpose flex zones allowing collaboration and crosspollination between curricula. Technology is prevalent with iPads in every classroom and touchscreens in the corridors and flex zone. Energy efficient design promotes sustainable practices and maximizes use of outdoors for informal learning. |
|
Judson ISD—Escondido Elementary School  The new elementary school was designed for learners born and raised in the digital age who expect instant access to the world: the iGen student. The compact, two-story floor plan comprises identical hubs infused with vibrant colors and graphics to aid in wayfinding as well as a variety of spaces that extend beyond the classroom to foster collaborative learning environments. The energy efficient design serves as a textbook for the students and community to learn about sustainable practices. The new elementary school was designed for learners born and raised in the digital age who expect instant access to the world: the iGen student. The compact, two-story floor plan comprises identical hubs infused with vibrant colors and graphics to aid in wayfinding as well as a variety of spaces that extend beyond the classroom to foster collaborative learning environments. The energy efficient design serves as a textbook for the students and community to learn about sustainable practices. |
Judson ISD—Veterans Memorial High School 
|
|
Katy ISD—Martha Raines Academy 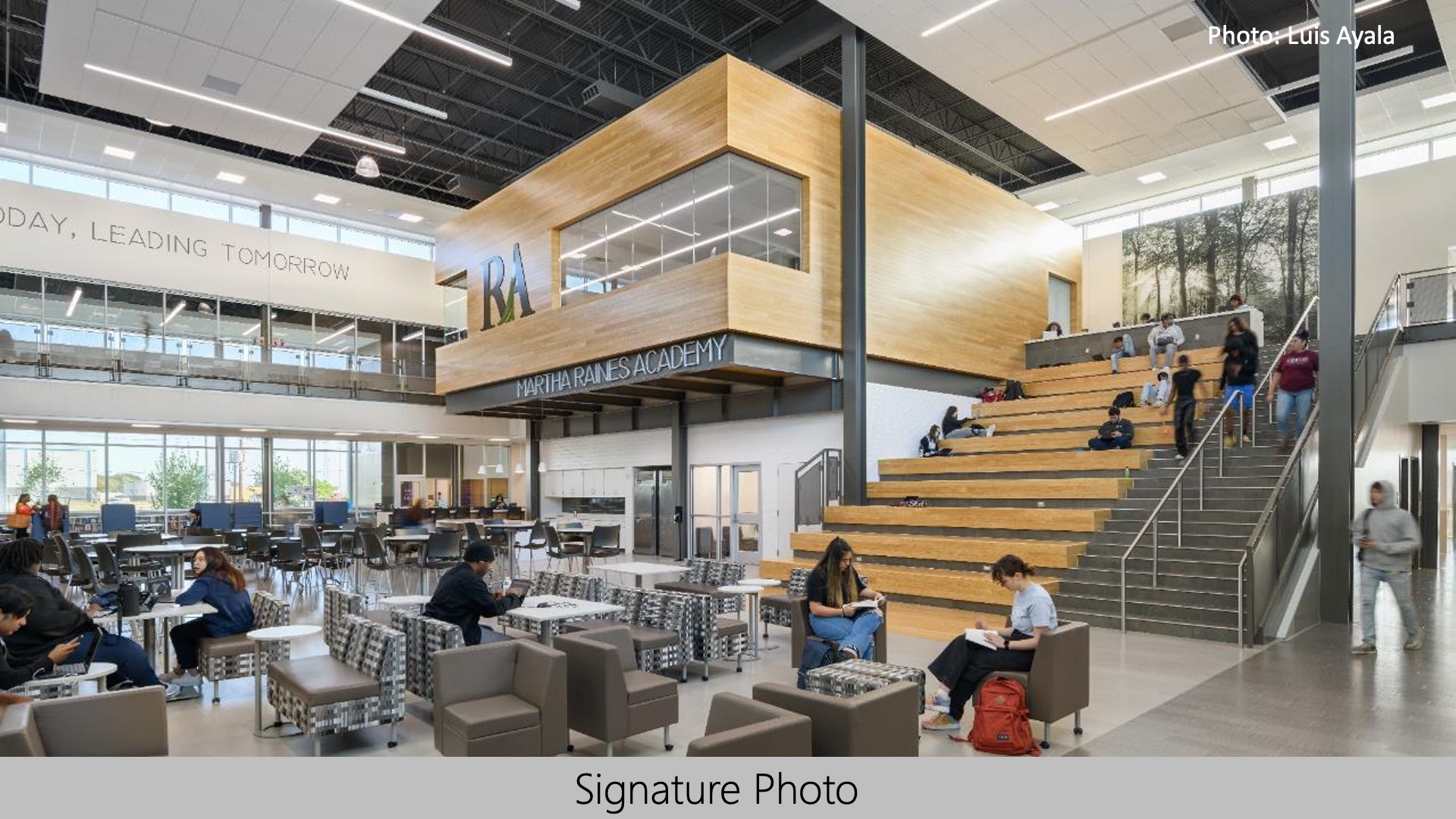 Ahead of prior stigma associated with the program offered alongside the disciplinary program, the new Raines Academy campus is designed to provide an academic experience for students interested in a nontraditional learning environment. The Raines Academy is an alternative high school campus in Katy ISD. Ahead of prior stigma associated with the program offered alongside the disciplinary program, the new Raines Academy campus is designed to provide an academic experience for students interested in a nontraditional learning environment. The Raines Academy is an alternative high school campus in Katy ISD. |
Katy ISD—Robert R. Shaw Center for STEAM  The 24,000 SF new facility, is a free standing building adjacent to the districts’ Career and Technology Center. The building contains 8 project bays which act as design/build space for activities related to science, technology, engineering, arts and mathematics, and is designed for future expansion. Flex classroom space is provided for further collaboration and instruction, as well as a centralized high bay space for project testing and demonstrations, community events, and staff development. The 24,000 SF new facility, is a free standing building adjacent to the districts’ Career and Technology Center. The building contains 8 project bays which act as design/build space for activities related to science, technology, engineering, arts and mathematics, and is designed for future expansion. Flex classroom space is provided for further collaboration and instruction, as well as a centralized high bay space for project testing and demonstrations, community events, and staff development. |
|
Katy ISD—Welch Outdoor Learning Center 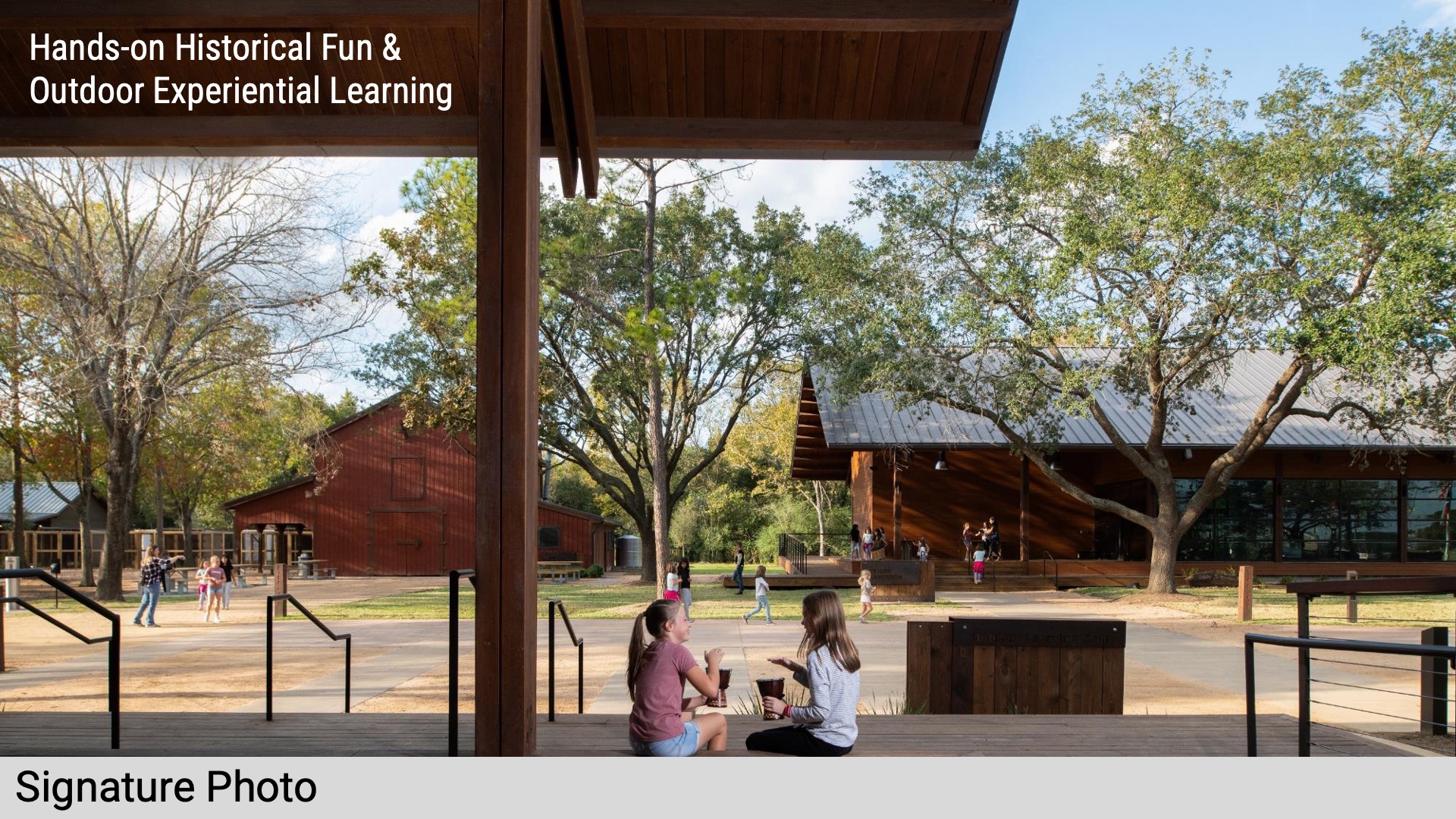 Welch Outdoor Learning Center (OLC) has enriched 4th grade science/social studies curriculum since 1982 and badly needed improvements. Welch Outdoor Learning Center (OLC) has enriched 4th grade science/social studies curriculum since 1982 and badly needed improvements.
|
Klein ISD—Klein High School  Multi-phased replacement of the original high school of 11 existing/unsecure buildings designed and constructed while classes remained in session. The multi-story design solution organized the HS under one roof, reducing building footprint by 60%. The student-centered environment is supported by flexible spaces that accommodate various teaching/learning modes, enhanced technology infrastructure/1:1 technology, and state-of-the-art hands-on facilities for athletics, fine arts & CATE. Multi-phased replacement of the original high school of 11 existing/unsecure buildings designed and constructed while classes remained in session. The multi-story design solution organized the HS under one roof, reducing building footprint by 60%. The student-centered environment is supported by flexible spaces that accommodate various teaching/learning modes, enhanced technology infrastructure/1:1 technology, and state-of-the-art hands-on facilities for athletics, fine arts & CATE. |
|
Lewisville ISD—Hedrick Middle School  In a suburban district, an outdated middle school and under-enrolled elementary school required replacement to improve educational delivery and address maintenance and safety concerns. The project faced challenges constructing the new school on-site while the existing schools remained operational with limited space and a significant drop in topography. The revitalized campus now hosts a leading STEM academy, promoting hands-on learning and community engagement. In a suburban district, an outdated middle school and under-enrolled elementary school required replacement to improve educational delivery and address maintenance and safety concerns. The project faced challenges constructing the new school on-site while the existing schools remained operational with limited space and a significant drop in topography. The revitalized campus now hosts a leading STEM academy, promoting hands-on learning and community engagement. |
Little Elm ISD—Prestwick STEM Academy
A rapidly growing District sought to relieve exceeding capacities of its elementary and middle school facilities by creating a new K-8 Academy. The vision was to introduce STEM curriculum and 21st Century learning to the historically rural, now suburban community, and redefine learning to create future global leaders. The result is a compact 2-story and highly efficient learning environment with flexible and adaptable spaces that offer the learner multiple learning venues throughout the day. |
|
| Lytle ISD—Lytle Elementary
Located in small rural district, project includes total renovation of existing elementary of 53,000-square feet and the addition of 15,000-square feet of space. School is designed as an open, collaborative learning environment, which includes utilizing the enhanced technological and sustainable features to further the educational experience. |
Manor ISD—Lagos Elementary School
This school is designed to support the District’s project based learning & sustainability objectives. This Net Zero Energy design goal incorporates sustainable features. Learning Neighborhoods are organized by grade & supported by breakout spaces. Transparency in spaces creates a “Learning on Display” environment that allows supervision between traditional & flexible learning. The core of the building is the cafeteria, gym & library that can be used for community functions outside school hours. |
|
| Manor ISD—New Tech Middle School
This new middle school is part of the New Tech network, utilizing a Project Based Learning pedagogy. Discussions with the planning committee indicated that the design must accommodate a variety of group sizes and activities ranging from quiet, solo study to loud, group work. An open design will accomplish this flexibly, furnished with mobile tables, chairs and whiteboards. This is a new comprehensive, three-level school with a total area of 120,000 sf in phase one and 8,000 sf in phase two. |
McKinney ISD—McKinney North High School
Additions and Renovations to an existing High school to expand fine arts; enhance the Career and Technical Education programs in the fields of Health Science, Robotics, and Aviation; improve safety and security of all students; address end of life items; and update the aesthetics of the building to help with lowering enrollment. |
|
| New Caney ISD—Infinity Early College High School
This new two-story facility houses the district’s early college high school program and was designed in partnership with the local community college to mimic a collegiate environment. The small footprint and flexible areas outside classrooms encourage self-directed learning, with multi-purpose spaces such as the lecture hall opening to extend into the dining commons a feature that lends value to every square foot. |
Northwest ISD—Northwest ISD Outdoor Learning Center
The District, committed to providing experiential learning for all students, invested in an outdoor learning center to serve up to 650 students a day on 193 acres. The site has ponds, woodlands, and wetlands with designed trails to offer opportunities for teaching and learning. New facilities include the “Great Hall” and three pavilions that can hold from 100 to 600 people. The Great Hall, as the main entry point, provides various sized indoor community, business, and district functions. |
|
Pflugerville ISD—Dearing Elementary  The district wanted to use an already highly successful prototype as a benchmark to raise the bar for energy efficiency. It was imperative that this school acted as a catalyst for future sustainable strategies for the district. The architect created a net-zero prototype that challenged the norms of sustainable design and transformed the learning environment. By using smart design solutions, this school not only fulfilled the district’s initial requirement – it exceeded their expectations The district wanted to use an already highly successful prototype as a benchmark to raise the bar for energy efficiency. It was imperative that this school acted as a catalyst for future sustainable strategies for the district. The architect created a net-zero prototype that challenged the norms of sustainable design and transformed the learning environment. By using smart design solutions, this school not only fulfilled the district’s initial requirement – it exceeded their expectations |
Round Rock ISD—CD Fulkes Middle School  A private school founded in 1867, this facility became the city’s first public school in 1888. The school’s design has evolved from a simple schoolhouse to the complex, multifunctional campus it is today. Understanding each era’s influence helped align the school’s design with the local history and contemporary educational goals. The student-centered spaces support modern learning modes, technology, and hands-on facilities for athletics, fine arts, and career and technical education (CTE). A private school founded in 1867, this facility became the city’s first public school in 1888. The school’s design has evolved from a simple schoolhouse to the complex, multifunctional campus it is today. Understanding each era’s influence helped align the school’s design with the local history and contemporary educational goals. The student-centered spaces support modern learning modes, technology, and hands-on facilities for athletics, fine arts, and career and technical education (CTE). |
|
Round Rock ISD—Cedar Ridge High School Auditorium  The district had one Performing Arts Center to serve all campuses, but it could not adequately support growing student interest in fine arts education. Recognizing the arts as an important tool for academic achievement, the district decided to invest in a new auditorium addition at each high school. The project denouement is a 34,000 square foot, state-of-the-art facility that enhances arts education at the campus, promotes connection, and is an aesthetic expression of the performance. The district had one Performing Arts Center to serve all campuses, but it could not adequately support growing student interest in fine arts education. Recognizing the arts as an important tool for academic achievement, the district decided to invest in a new auditorium addition at each high school. The project denouement is a 34,000 square foot, state-of-the-art facility that enhances arts education at the campus, promotes connection, and is an aesthetic expression of the performance. |
San Antonio ISD—Brackenridge High School 
|
|
Spring Branch ISD—Bunker Hill Elementary 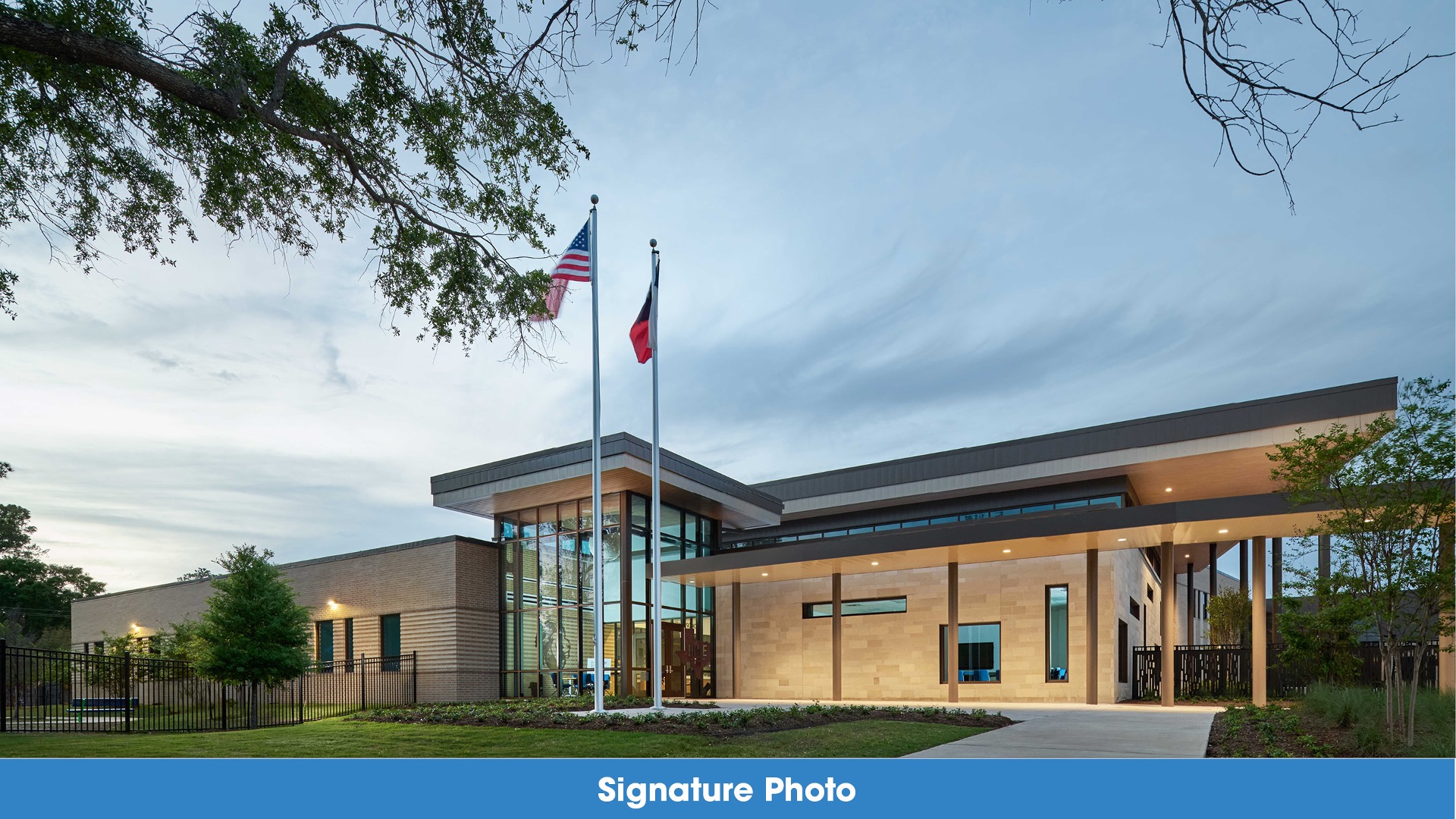 The project replaced a 1950s one-story elementary school with a new two-story facility for 750 students. The existing school remained operational while the new facility was built on site, requiring careful planning to avoid disruption to the occupied campus. The design was shaped by the district’s educational specifications along with community engagement meetings resulting in the following guiding principles: open and welcoming; embedded in the natural setting; flexible, collaborative, and forward-thinking 21st century learning environment. The new facility transformed the existing campus of separate buildings into connected grade-level learning communities under one roof, with the library at the heart of the campus and multiple flex spaces connected to the outdoors. The project replaced a 1950s one-story elementary school with a new two-story facility for 750 students. The existing school remained operational while the new facility was built on site, requiring careful planning to avoid disruption to the occupied campus. The design was shaped by the district’s educational specifications along with community engagement meetings resulting in the following guiding principles: open and welcoming; embedded in the natural setting; flexible, collaborative, and forward-thinking 21st century learning environment. The new facility transformed the existing campus of separate buildings into connected grade-level learning communities under one roof, with the library at the heart of the campus and multiple flex spaces connected to the outdoors. |
Spring Branch ISD—Landrum Middle School
Nestled in a large suburban area, the original 1956 campus needed to be reorganized and modernized to 21st century standards. With a strong desire to maintain a connection to the past and its existing identity, the actively engaged community envisioned a new middle school preserved in its natural settings. A phased, onsite replacement strategy yielded a reimagined 3-story design with outdoor learning courtyards, flexible education spaces, and a revitalized identity fostering a culture of pride. |
|
| Spring Branch ISD—Memorial High School
The project included a Masterplan study for current project and future work. The current project included a 4-story academic building that replaces six older buildings. The new building contains science labs, general academics, remote admin, flexible learning spaces, and a new dining commons. Site work included completely re-organizing traffic and pedestrian flows for safety and security, new athletic facilities, and highly desired outdoor courtyard spaces for multiple uses. |
Spring Branch ISD—Rummel Creek Elementary
The vintage 1962 campus was the last Elementary School rebuilt in district’s 2007 bond. The project vision is to create a strong connection between the building and its park like setting in the established neighborhood while creating a thriving 21st century learning environment. The new two-story facility serves 750 students PK – 5th grade. The school was replaced on its original site, including one existing re-purposed building fused with the new facility to create a cohesive campus. |
|
| Tyler ISD—Tyler High School
John Tyler High School, built in the mid-1960s, has been reimagined to emulate a university experience. Additions/renovations provide new classrooms, science labs, CTE spaces, teacher collaboration spaces, flexible learning spaces, and learning courtyards. The site underwent a major reconfiguration to provide better traffic flow and student loading and unloading areas. Improvements include a new auditorium, expanded dining and media, new admin offices, and new front door to campus and facility. |
Willis ISD—Roark Early Education Center
Early childhood education can set a child on a path to long-term academic success. The design of early education environments is critical in fulfilling that potential. Willis ISD’s Roark Early Education Center, a project from their 2020 Bond Election, replaces their existing facility offsite. Our Stantec team worked with the key stake holders and end users with the District during Visioning to generate concepts and a program to frame their thoughts. |
|
| Willis ISD—Willis Career & Technology Center, Performing Arts Center, and Agricultural Science Center
Located in a small rural town, the district’s only high school needed an update. The new Career & Technology Center (CTC), Performing Arts Center (PAC), Agricultural Science Center (ASC) transform the aging high school into a unified campus, incorporating flexible learning spaces across three new facilities to foster individual discovery and collaboration among the entire student body. The transparency throughout serves as an engagement tool for the numerous career pathways the programs offer. |








