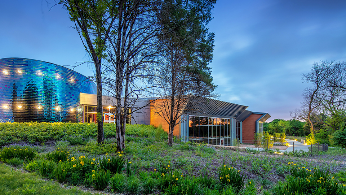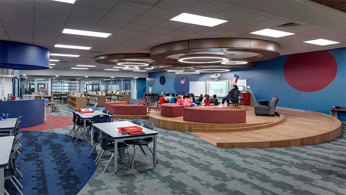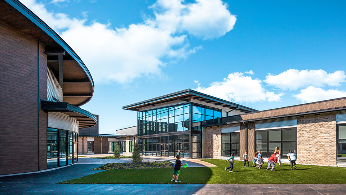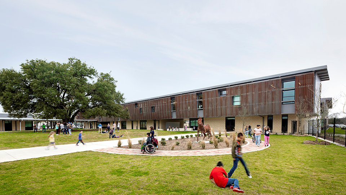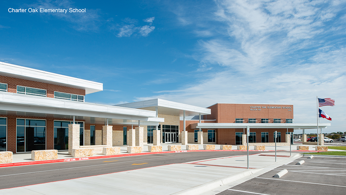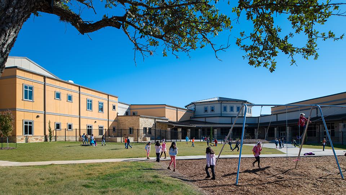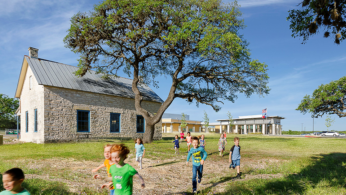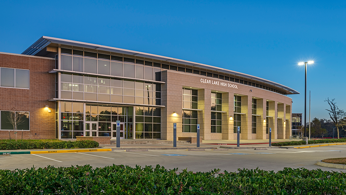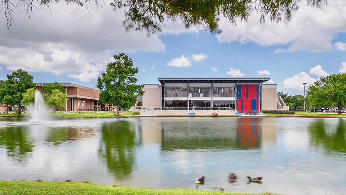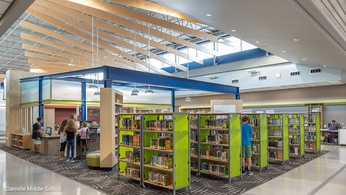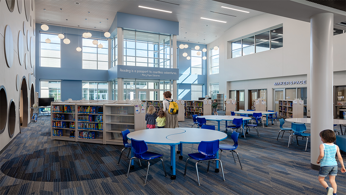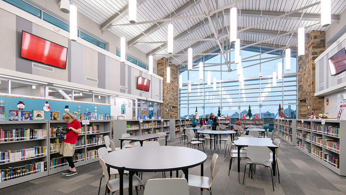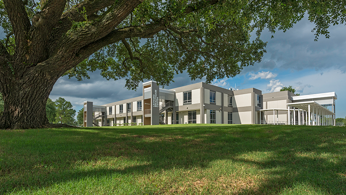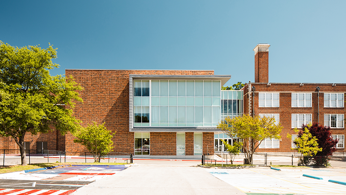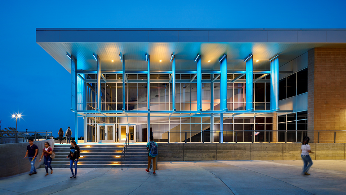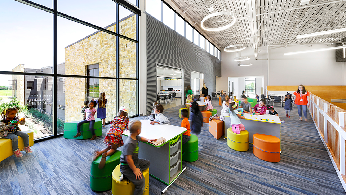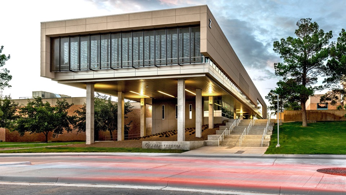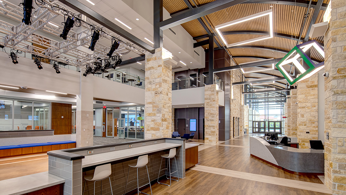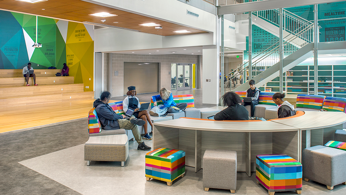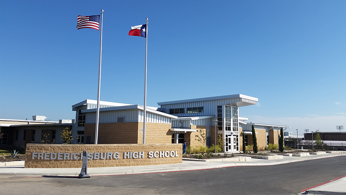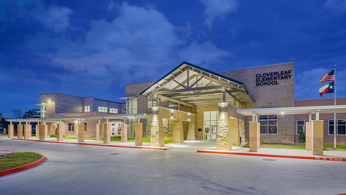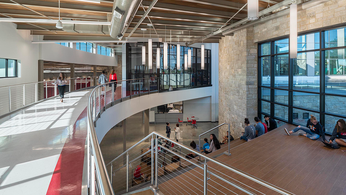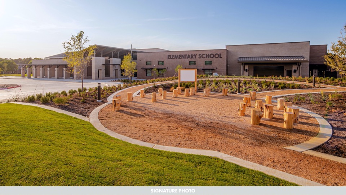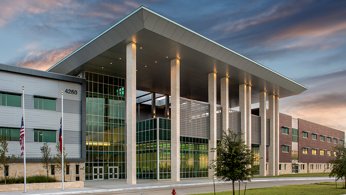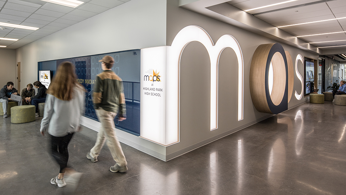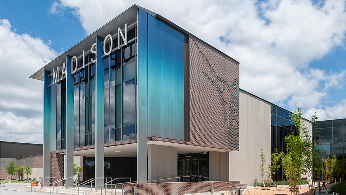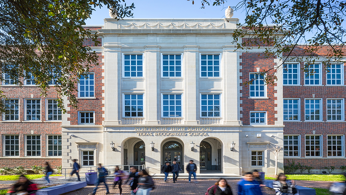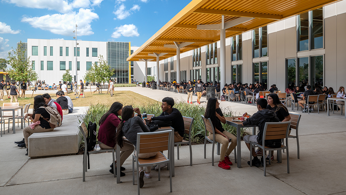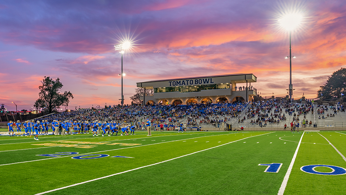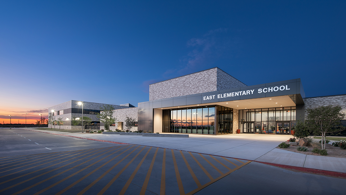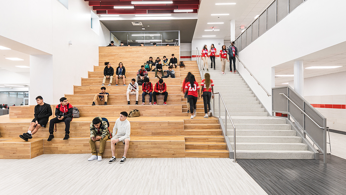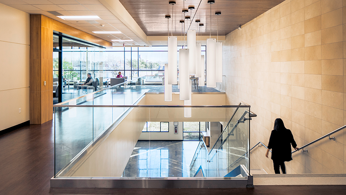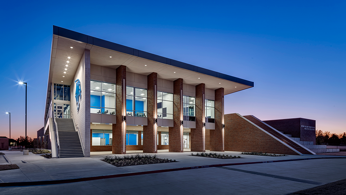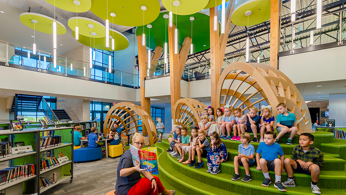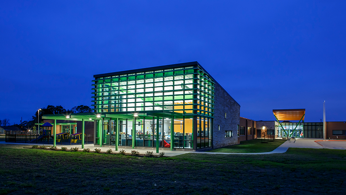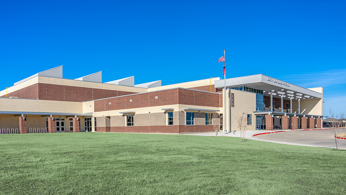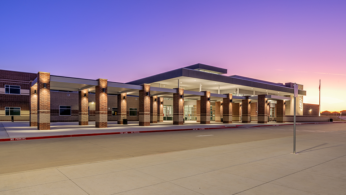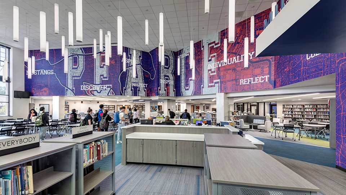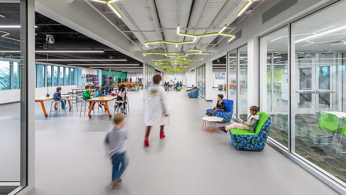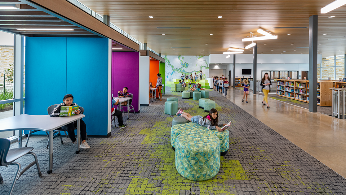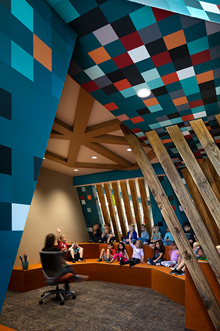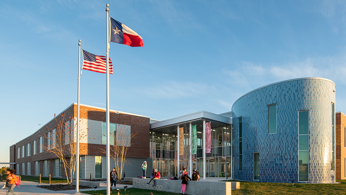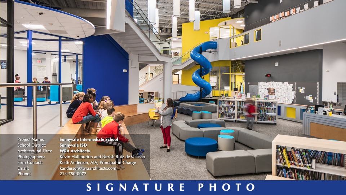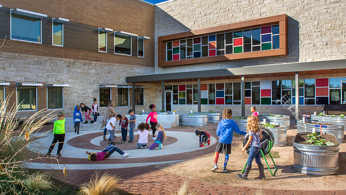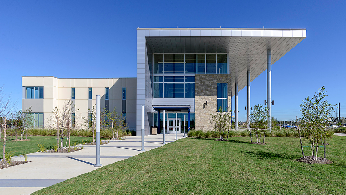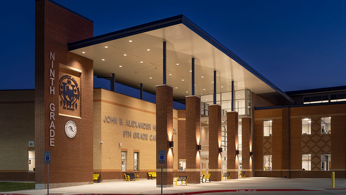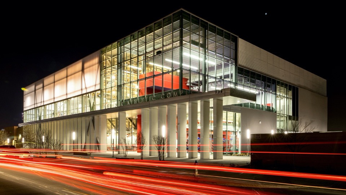| Allen ISD—Allen STEAM Center
This innovative facility solved community needs and enrollment growth while looking to the horizon for determining future student interests and skills. A total shift in culture occurred with an explosion of STEAM interest across the district. Inspired by industries and growing career needs, the facility serves high school students and provides studios for K-8th grade experiential learning. The rich site provides trails, wetland zone, and natural creek, all expected daily learning environments. |
Allen ISD—James & Margie Marion Elementary School
A major interior remodel of a prototype 80’s elementary school, the existing teaching spaces were contained by four walls, and the school lacked diverse learning spaces. The school was reimagined, transforming the aging facility to support 21st century learning. Maintaining a traditional classroom setting on the perimeter, the central spine offers hands-on learning spaces that allow access for all students throughout the day and sets a precedent for learning within a prototype in the district. |
|
| Argyle ISD—Argyle West Elementary School
To support a new agrarian development, the new elementary school puts students first. The design defines the community’s values of growth and connection through interwoven indoor and outdoor collaboration spaces, a centrally located library, and public spaces for after hour use. Flexible spaces allow students to customize their learning environment. The site shares a border with the park and the bike trail that runs through the linear park, functioning as the main thoroughfare for the community |
Austin ISD—Menchaca Elementary School
This 98,500 SF elementary school for 880 students was built while the existing school remained operational. The grassland site is on the edge of the Hill Country in a growing area of South Austin. The design evolved through an extensive process that engaged teachers, parents, students, and neighbors. Through this process the design focused on preserving the natural beauty on campus to maximize a connection with nature while reimagining the urban learning experience. |
|
| Belton ISD—Charter Oak Elementary School
This Elementary School celebrates a student’s educational growth. Like the tree that is its namesake, the 11th new elementary school allows students to grow to be anything they want. The facility supports unique grade-level needs, centralizes support spaces along a circulation trunk, and fosters creativity, collaboration, and flexibility through the architecture. Learning is sparked by the natural materials, cloud-like light fixtures, and the building’s interactivity. |
Boerne ISD—Dr. Ferdinand L Herff Elementary
Site constraints forced the district to reevaluate its elementary prototype. This required re-shaping the layout to adapt to the topography while creating uplifting and functional educational environments. The inclusive, fluid design and spatial relationships support collaboration, self-paced learning, and student safety. The design maximizes the learning environment, including a central vertically suspended ramp that creates a unique multiclass space on the ground floor. |
|
| Boerne ISD—Van Raub Elementary School
New 850 student, 37 classroom, 97,500 sf Elementary School for a fast growing ex-urban community near northwest San Antonio. Project includes connected Cafetorium/Gymnasium, Library/Media Center, Special Needs Classrooms, Admin and other support spaces arranged around an outdoor learning courtyard. Building is sited to take advantage of live oak tree studded site and historic one room schoolhouse. Building form and materials connect new school with existing community. |
Clear Creek ISD—Clear Lake High School
Originally constructed in the 1970s, this community flagship campus enjoys a tremendous amount of local pride and historical sentiment. This “extreme makeover” represents a historically complicated project involving intricately phased construction on a very busy, 2,500-student campus… all while occupied. The revitalized campus yields not only a recharged level of community spirit & pride, but does so in a very creative, historically respectful, and fiscally responsible manner. |
|
| College of the Mainland—College of the Mainland Student Center
This was a renovation project to the Student Center on campus. The design intent was to create a modern space to facilitate student training, career development, and growth. The exterior façade was taken back to the concrete structure and replaced with masonry and metal panel infill walls. A new canopy over the entrance and a covered terrace on the lake side of the building were added. The interior finishes were updated, and acoustic paneling added to the double height student lounge areas. |
Comal ISD—Danville Middle School
As the District’s first all-new Middle School in approximately 30 years, a 21st century vision for the new campus focused on a flexible, project-based learning model that included an increased importance on Performing Arts and CTE pathways. In the heart of one of the nation’s fastest growing districts, the new campus serves an expanding community that’s embracing its transformation from a historic rural area to a destination district. |
|
| Coppell ISD—Canyon Ranch Elementary School
In a district with an adopted “house” concept for learning, the school allows teachers and students to function together in a community, engaging in peer-to-peer learning. Learners of all ages and grade levels are assigned to a house in which they remain throughout their elementary career. Learning happens everywhere – in corridor niches, in one of two exterior courtyards, or on an exterior balcony. Determining instruction areas for today’s lessons can happen on the spot. |
Crowley ISD—June Davis Elementary School
Integration of the district’s teaching and learning expectations yielded a reinvented prototype elementary school. The design reflects plans for multi-generation learning, incorporating collaborative and small group space variety, and a centralized Makerspace. Playful incorporation of learning tools shower students with math and science. No fences surround the property, ensuring seamless alignment with the neighborhood, and an outdoor area provides meaningful learning environment extensions. |
|
| Cypress-Fairbanks ISD—Leonard Brautigam Center
Formerly an elementary school, this school of choice was strategically retrofitted into a high-tech school that responds to the facility’s new mission. The revitalized campus showcases a sleek, collegiate-like personality, appealing to 16 to 21-year-olds who seek to catch up on graduation credits or graduate in less than four years. The new program concentrates on active student engagement, functionality and community. The school offers CTE classes equipped with state-of-the-art technologies. |
Dallas ISD—Woodrow Wilson High School
The new addition blends with the 2012 addition and takes architectural cues from and remains sensitive to the historic original structure. The three-story classroom addition provides 24 teaching spaces, a new competition Gym with 1,500 seat capacity, competition court, two practice courts and support locker rooms for Athletics. In addition, Art and Ceramics studios, a new Band Hall, and Engineering and Robotics labs were significant upgrades to support STEAM focused learning. |
|
| East Central ISD—East Central High School
This project is a new 37,500 square-foot Performing Arts Center for East Central ISD outside of San Antonio. The central space is a state of the art 1,000-seat multi-purpose auditorium, with teaching and production space to support choir, music recording and theater programs. It also includes a 3,500-square-foot “white box,” a separate, long-span daylit performance and teaching space; the first of its kind in a K-12 environment. |
East Central ISD—Tradition Elementary School
A new community-based, 95,000 SF elementary school accommodates 920 students to replace an outdated facility and balance the enrollment growth in the rural northern region area of the district. As a model for the schools that would be renovated in the district, this new campus features an open central library, collaborative learning spaces and outdoor learning opportunities. |
|
| El Paso Community College—Architecture Discipline Building
Lobby, Lecture Hall, Gallery, Classroom, Architectural Studios, Computer Lab / Classroom, Print Room, Resource Library, Conference / Seminar Rooms, Student Lounge, + Faculty Offices. |
Education Service Center Region 10
Educators, staff, and administrators developed the design using their unique experiences to influence the look and feel of each space. The facility enables learning and innovative services to be delivered to more than 130 ISDs across 10 Texas counties, serving over 865,000 students and 106,000 school staff. This user-friendly, technology-rich building transforms and adapts according to the needs of the moment, allowing for a truly flexible and collaborative professional learning environment. |
|
| Fort Bend ISD—James Reese Career & Technical Center
Located on a 23-acre site within a suburban master planned community, the James Reese Career and Technical Center (CTC) is a two-story, 164,490 SF facility serving daily approximately 1,000 students from across FBISD. The new CTC provides classrooms, labs, and collaboration space to support multiple specialized career and technical programs and engage students of all ages across the district. The CTC houses 5 enterprise programs that offer services to the public both during and after hours. |
Fredericksburg ISD—Fredericksburg High School
The campus masterplan had four goals; revitalize a tired facility, create a sense of place, create space for CTE programming, and do it all through a series of bonds that wouldn’t raise taxes. Starting with the development of design guidelines, sequential renovations and additions allowed the district to consolidate administration, improve student health and safety, upgrade systems, add classrooms, build program-specific facilities, and enliven the courtyard to reflect the community’s values. |
|
| Galena Park ISD—Cloverleaf Elementary School
Cloverleaf Elementary School was constructed 74 years ago. The campus had been renovated and expanded upon; however, it suffered from the lack of initial long-range master planning. School operations continually adapted to the evolving campus. Due to site constraints and project program requirements of an optimum school capacity of 850 students, a new two-story 114,446 SF design was required to be implemented in order to meet all present day code requirements relative to the site. |
Galena Park ISD—Galena Park Elementary School
Built in 1926, the campus is historically significant to the community. The project’s goal was to design a NextGen learning environment that paid homage to the past. The replacement school accommodates future growth with safety and security improvements. Acting as a central learning hub, the Learning Resource Center is located at the school’s heart. The cafetorium is separated from the gym by a movable partition for large group usage. Each wing has a grade-specific learning commons. |
|
| Georgetown ISD—James Tippit Middle School
A kinetic and collaborative culture was retrofitted into a 1980s middle school by molding fragmented space into a dynamic and cohesive learning environment. The character of the split-level design endured, elevated by a new 2-story commons that anchors the campus and creates a multipurpose student union. Removal of walls, addition of gathering space and use of teacher design labs create flexibility. Windows and interior glazing connect to nature and filter light through a previously dense space. |
Grapevine-Colleyville ISD—Cannon Elementary School
This elementary school was designed for STEM and project-based learning. Aesthetics pull from secondary education facilities while maintaining age appropriateness. Everything moves, creating an environment that is interactive, technology-driven and fun for young learners. Connectivity to nature is prevalent. Features include: media center and reading nooks for research; robotics arena, collaboration space and maker space for prototyping; and learning stair and outdoor gathering for presentation. |
|
| Hays CISD—Moe and Gene Johnson High School
Career Technical Education (CTE) is at the forefront of preparing students to be college and career ready. Tailored to meet the evolving needs of 21st century students, the goal of this new build school is to put learning on display by featuring high visual connections to CTE programs and integrating CTE spaces with the core curriculum classrooms. The design removes physical barriers and creates a safe and secure environment while reducing cost and adding value to the district. |
Highland Park ISD—MAPS at Highland Park High School
Located in a school district with traditional pedagogy, MAPS augments core classes to pose students with challenges larger than the classroom. In an already high achieving school district, this combination of project-based learning, multi-disciplinary collaboration, and professional engagement gives students a post-secondary advantage. MAPS serves as an incubator for leadership, entrepreneurial skills, and brings together students and business leaders in the community whose aspirations align. |
|
| Houston ISD—James Madison High School
Madison High School is a comprehensive high school offering career pathways in environmental science professions and robotics through linked learning, an approach that combines rigorous academics with real-world experiences. The high school is comprised of two levels of neighborhood-based learning centers where career training is on display and placed along the main corridor between neighborhoods. Program also includes performing arts, community spaces, gymnasium, athletics, and swimming pool. |
Houston ISD—Northside High School Addition and Renovations
Northside High School, formerly known as Jefferson Davis High School, was built in 1926. IBI Group was tasked with designing the 265,283 SF addition and renovations to the original campus while preserving the architecturally significant building structure for a school accommodating 1,500 students. Our scope of work called for a new Culinary Center, Performing Arts Center and a remodel of the building’s interior and MEP systems while preserving the historic architectural facade and auditorium. |
|
| Houston ISD—Sam Houston MSTC High School
The original high school, built in 1954, was initially small because of the low neighborhood density. As it grew over the years, each addition was designed to meet specific needs without considering the overall campus layout. This resulted in a lack of connectivity, long walks between multiple buildings, and several security issues. The vision for this 369,141 SF project includes a new comprehensive high school, which includes renovating and incorporating the recently constructed science wing. |
Jacksonville ISD—Tomato Bowl
As one of the last downtown stadiums in Texas and home to continuous District play since 1940, this facility holds great significance for every community member. Originally built by the WPA using red iron ore from local farms dropped off one truckload at a time, this stadium represents the spirit of community. It is a hallowed landmark that laces generations together, and through this meticulous addition/renovation project, it will continue to inspire connection and pride for decades to come. |
|
| Lubbock-Cooper ISD—East Elementary School
This is a new 2-story elementary school with a focus on 21st Century skills. The new school environment focuses on collaboration, co-teaching, and flexibility in the learning environment. |
Mesquite ISD—John Horn High School, Commons Addition
The project, the fifth phase of construction on the campus, has transformed this 20-year old high school for the District’s new Next Generation Learning initiatives. The heart of the addition is a spacious, two-story high Commons and Media Center with a variety of comfortable seating and work areas and abundant technology access points. This large addition also includes open Collaboration areas, a new Grab-n-Go Café, a gigantic two-story Learning Stair, and new Computer Labs with operable walls. |
|
| Mesquite ISD—Professional Development Center
Administration facilities had long been scattered around the District; this brings Board, Superintendent, and Administration all together. The PDC addition includes a large, flex-use, multi-media Conference Center for staff development, also rented out for others’ conferences, providing income to the District. Higher ed facilities designed in collaboration with a university. The project creates a prominent, public entrance. Interiors designed to reflect a collegiate and professional environment. |
Northwest ISD—Byron Nelson High School
The design transcends traditional thinking delivering an interactive design solution that nurtures athletic performance and physical training. The design incorporates the school’s outdoor sports programs including administration, coaches, training and team rooms. The building’s marquee feature, the school’s state-of-the-art Weight Room, includes large overhead doors opening to a large outdoor athletic terrace further expanding team fitness, physical strength training and personal sprint drills. |
|
| Northwest ISD—Lance Thompson Elementary School
A district wanted to re-imagine its elementary prototype. They began with a question: “What does the school of the future mean to you?” Together, nearly 200 students, educators and district leaders envisioned a school with no boundaries, where learning was always on display. Biophilic design elements, connection to the outdoors, flexible small and large learning spaces, grade-level neighborhoods and an iconic, treehouse-inspired commons create a unique and inspirational academic experience. |
Port Arthur ISD—Sam Houston Elementary School
A new single-story elementary school on the site of an existing school for Port Arthur ISD. Sam Houston’s program includes a gym with a stage, cafeteria, library, computer labs, playgrounds and life skills spaces for Pre-K to 5th grade. The design incorporates sustainable features such as daylighting in all student spaces and corridors, skylights, external sunshades and VOC-free flooring. |
|
| Princeton ISD—Dorothy Lowe Elementary School
This 2-story, 79,635 square foot campus for grades K–5 provides a 5th elementary school for a fast-growing district. The prototype design aligns with the District’s curricular focus, ensures equity for elementary grades, and allows the District to keep up with enrollment projections. As new campuses come online, each one will have a similar floor plan with unique colors and themes for differentiation.The theme for this campus is “Dive Deep into Learning.” |
Princeton ISD—Southard Middle School
This new prototype middle school for 900 students was the key piece to relieving District overcrowding by allowing all kids in grades PreK–8 to spread out. Additionally, the campus provides an updated, flexible learning environment that will serve middle school students in one of the fastest growing districts located in the fastest growing county in the state of Texas. |
|
| Richardson ISD—JJ Pearce High School
The library at JJ Pearce High School will support next-generation learning focused on student collaboration, engagement and advanced learning through the support of interactive technology. The design results in a highly modern and bright learning space that compliments the school’s commitment in providing future-ready learning spaces for all students and multiple learning levels. |
Richardson ISD—Berkner High School STEM Center
In 2018, Texas Instruments awarded a grant to create a “STEM for ALL” concept that instigated a symbiotic relationship between the school and the industry. With this support and with 2016 bond reserves the district converted an existing space into a STEM Exploration Center for for ALL students in the high school feeder pattern. This STEM center now enriches 12,000 students each year and provides professional development for teachers, so they develop competency and confidence in STEM teaching. |
|
| San Marcos CISD—Rodriguez Elementary School
This school is a newly constructed 93,700 square foot building on 12.5-acres serving 650 students. The concept was based around accommodating a larger capacity of students to alleviate overcrowding and designing a space that could serve as a community hub. Centrally located within a new suburban development across from a community park, it was pivotal for the school’s outdoor and public spaces to be able to extend further beyond site lines to encourage and help facilitate community engagement. |
Santa Fe ISD—Barnett Elementary School
This is the District’s first new school in 30 years, providing opportunity to radically change the way the space supports the curriculum and learning experience. This is also the District’s first 21st Century learning environment, which represented a paradigm shift for teachers as well as students. The building is LEED Silver for its sustainability. This project includes comprehensive safety features in case of an active shooter. |
|
| Sheldon ISD—Sheldon Lake Elementary School
The goal for this new Performing and Visual Arts (PVA) elementary school was to provide an open and engaging learning environment that encourages student collaboration and celebrates the unique activities taking place within its walls .At the heart of the design are a range of PVA spaces including a Blackbox theater, and art, music, dance, and design studios. Rather than pieces hidden within a traditional school environment these arts spaces define the entire building through the lens of PVA. |
Sunnyvale ISD—Sunnyvale Intermediate School
New intermediate school, grades 3-5, designed for maximum sustainability and to facilitate the District’s “4Cs” teaching methods. The school is subdivided into three equally-sized Small Learning Communities (SLCs), each with its own classrooms and breakout spaces on two floors. Students stay together in the same SLC all three years in this school. Each SLC overlooks the central two-story Commons and Media Center, and all can access covered outdoor learning areas on both first and second floors. |
|
| Temple ISD—Thornton Elementary School
The new elementary school is an on-site replacement of original elementary school that dated to the early 1950’s and was outdated and in poor condition. New facility incorporates the history of the original and expands upon its curriculum focus for nature conservancy by incorporating 21st century learning tools within a highly sustainable facility.” |
Texas State Technical College (Fort Bend)
New campus for College system that is master planned for six total major facilities and designs for two initial buildings with curriculum to include labs for Diesel Technology, Robotics, Lineman, Welding, MEP & Technology and various offices, Student Services, classrooms, computer labs and meeting spaces. |
|
| United ISD—J.B. Alexander 9th Grade Center
This district decided to take an intentional and incremental approach to integrating 9th-graders into the high school experience. The plan was to develop a 9th-grade campus for each existing high school. Through thoughtful planning and sustainable design solutions, this newly constructed 9th-grade center, one of four, has not only staved off the necessity to build a new high school but has had a positive impact on student success. |
Ysleta ISD—Bel Air High School Athletic Complex
The Athletic Complex was a new building addition to Bel Air High School. This all-in-one athletics venue provides a weight room/training area to supplement field sports such as football, baseball, softball, soccer, tennis, and track + field. The Bel Air High School Athletic Complex consists of three levels. The basement level is compiled of the main court and bleachers, various locker-rooms, sports medicine, washing, referee, and coaches’ offices. |

